High Point
Seattle, Washington, U.S.A.Project Facts
- High Point’s 1940’s WWII industry housing was redeveloped into a model for sustainable affordable housing community. Forty-five percent of the 1,600 new housing units are affordable, low-income rentals.
- High Point includes one of the first “complete streets” in Seattle. Complete streets provide equal access for pedestrians, bikes, cars, and transit.
- High Point includes a large central commons park, pocket parks, medical and dental clinic, a neighborhood center, library, a market garden, p-patches, art installations, and integrated open space.
- All 34 blocks of the High Point community integrate a natural drainage system, one of the earliest examples of large urban sustainable stormwater management system in the U.S.
- Various types of porous surfaces make up a significant portion of the public and private sidewalks and private parking spaces. High Point also features Washington’s first pervious concrete street in the public right of way.
- Allergen-free landscape guidelines for Breathe-Easy™ Homes helped reduce asthma, bringing the emergency room visit rate down 67 percent.
- During the redevelopment, more than 3,000 new trees were planted; 107 mature trees — valued at $1.5 million — were saved.
- Seattle’s Green Living Expo 2006 was hosted by High Point.
PROJECT TYPE
- Urban
- Re-development Plan
- Housing Community
- Affordable Housing
- Mixed-use
- Creek
- Pond
Environmental Benefits
- Captures Water
- Cleans Water
- Conserves Water
- Ecologically Manages Stormwater
- Improves Walkability
- Preserves Plants
- Protects Water Supply
- Reduces CO2 emissions
- Reintroduces Native Plants
Links
- High Point Housing Web site
- High Point Neighborhood Web site
- High Point Case Study (Sustainable Sites Initiative)
- High Point Environmental Impact Statement
- High Point, Seattle Housing Authority
- High Point: Seattle’s Green Community (Fast Company, 2008)
- High Point: Seattle’s Green Community (The Seattle Times, 2006)
- How High Point’s Stormwater Management System Works
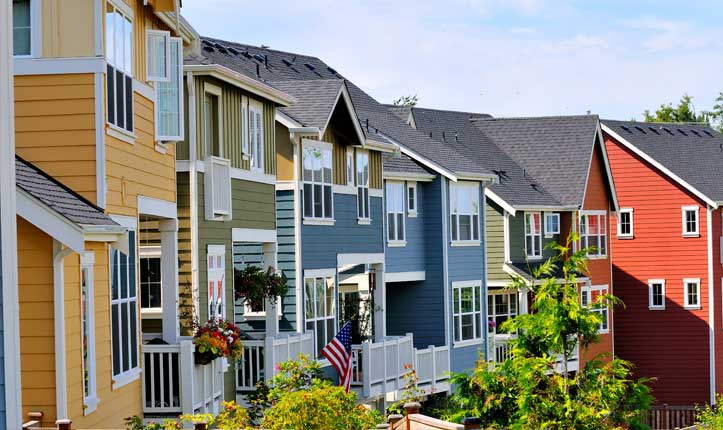
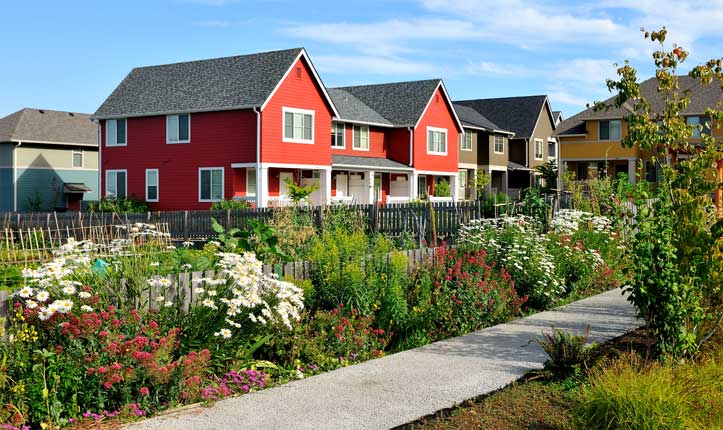
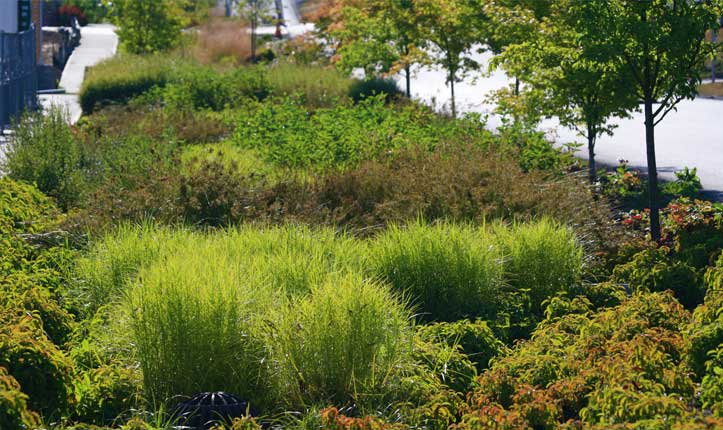
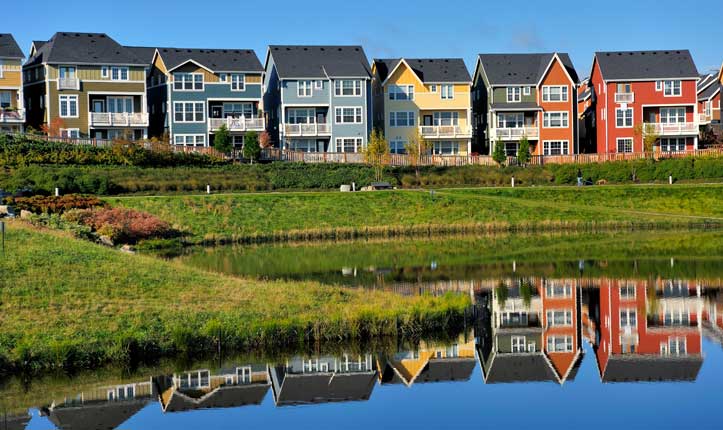
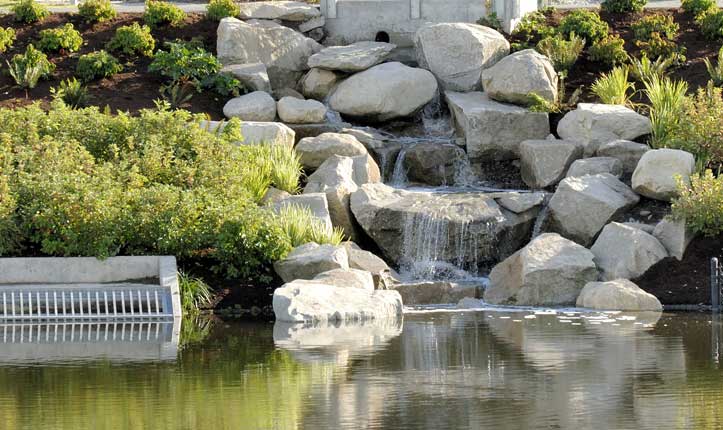
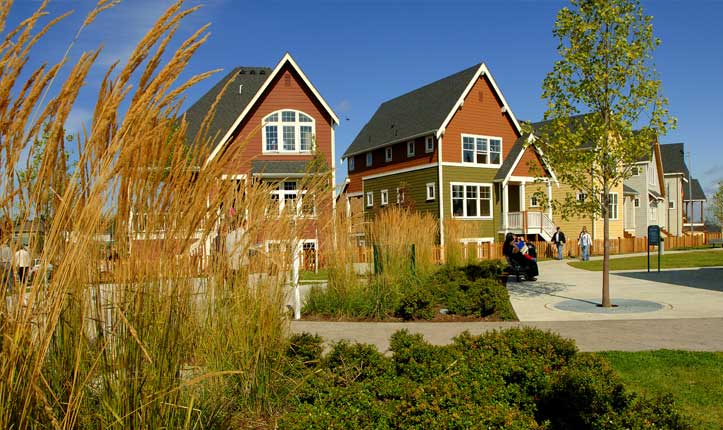
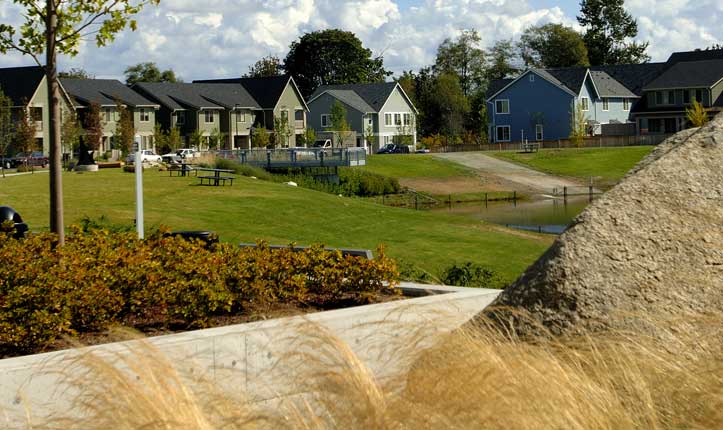
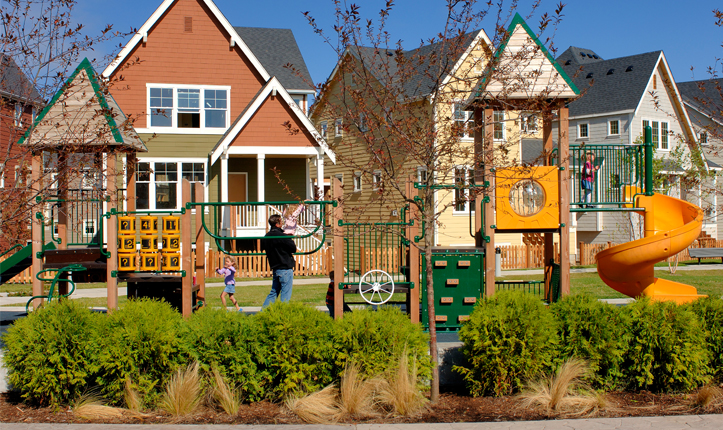
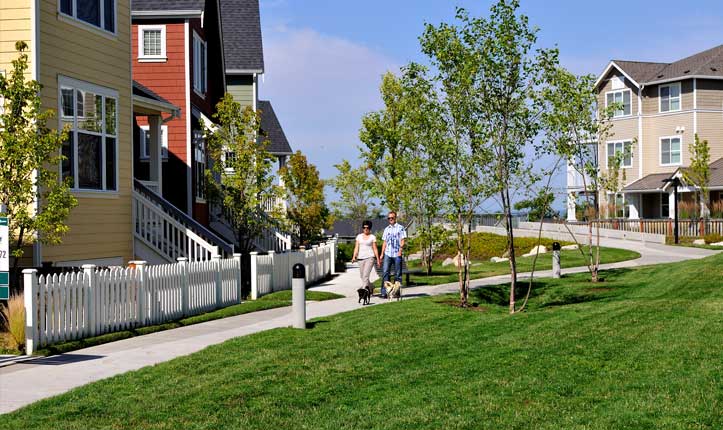

 This Web site has been made possible through a grant by:
This Web site has been made possible through a grant by: