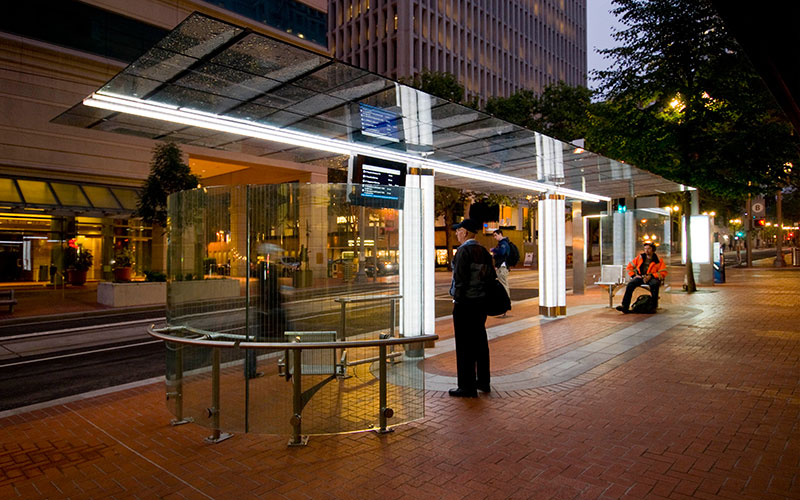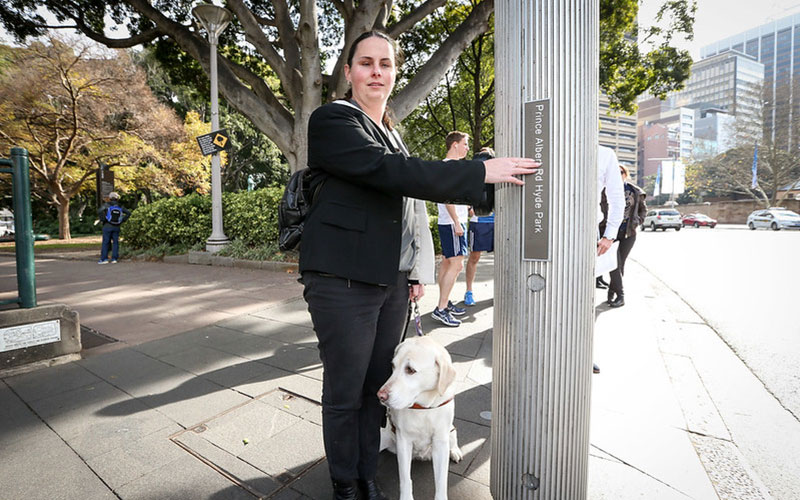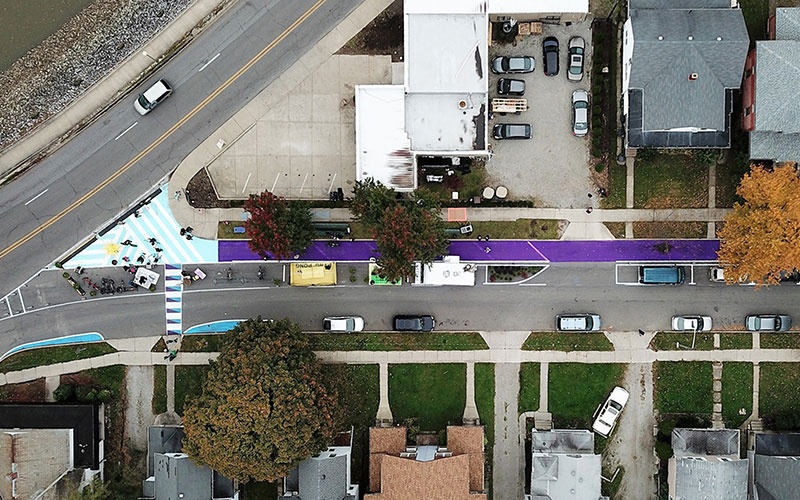Professional Practice
Universal Design: Neighborhoods
 Well-lit transit stops featuring seating with arms are located along the light rail line that runs through downtown Portland, Oregon. The floor of the trains is even with the curb edge, offering a level crossing into and out of the train. ASLA 2011 Professional Award of Excellence, General Design. Portland Transit Mall Revitalization, Portland, Oregon, ZGF Architects LLP / ZGF Architects LLP
Well-lit transit stops featuring seating with arms are located along the light rail line that runs through downtown Portland, Oregon. The floor of the trains is even with the curb edge, offering a level crossing into and out of the train. ASLA 2011 Professional Award of Excellence, General Design. Portland Transit Mall Revitalization, Portland, Oregon, ZGF Architects LLP / ZGF Architects LLP The number of pedestrians killed while walking increased 35 percent over the last decade. 2016 and 2017 were the deadliest years for pedestrians since 1990. Studies have wheelchair users are 36 percent more likely to be killed in a car crash, and pedestrians over 65 have nearly twice the fatality rate, if struck by a car, than the general population.
Car-based neighborhoods, with little access to public transit and minimal, if any, sidewalks, do not support those who are deaf or hard of hearing, blind or have low vision, autistic or have cognitive disabilities, or older adult populations. Consulting people from these communities on the challenges they face navigating the built environment and including them in the planning and design process ensures everyone's needs are met.
Everyone should be able to experience their community, regardless of ability, without fearing for their safety. Landscape architects and designers plan and design universally-designed neighborhoods, characterized by:
Walkability / Traversability: Wide and level sidewalks, with frequent places to stop and rest, organized into an inter-connected grid, create walkable and wheelchair-accessible neighborhoods that promote healthy lifestyles, encourage social connectivity, and reduce car speeds. The ASLA sustainable transportation guide offers further insight into the importance of walkability / traversability.
Safe intersections: Curb cuts should be offered at every intersection, in the direction of travel, and with tactile paving as wide as the crosswalk. These should feature multi-sensory signals, pedestrian islands, and designated crosswalks. The National Association of City Transportation Officials has an extensive guide to safe intersection design.
Multi-modal, accessible transportation: When the need arises to travel beyond what is reasonably reached by foot or wheelchair, reliable public transportation can extend a person's social sphere considerably. Transit options should be easily accessible, have clear routes with frequent transfer points, and be easily navigable with information in various languages and formats.
Public transportation must be universally accessible if we want to connect neighborhoods to the larger region. The Portland Mall Revitalization project, designed by ZGF Architects and landscape architects with Mayer/Reed, runs the entire length of downtown Portland, Oregon, connecting six districts (see image above). It creates a multi-modal street that incorporates Metropolitan Area Express (MAX) light rail trains, buses, cars, bikes, and pedestrian traffic. The trams meet the stops at grade, offering a seamless transition between the sidewalk and public transit, increasing the ease with which people can enter and exit public transportation. Covered waiting areas that are evenly well-lit at night, seating with arms, and easy-to-read signage and auditory signals improve accessibility.
Multi-sensory wayfinding: Too often, vision is the only method of navigating the neighborhood. High-contrast, tactile paving, and auditory crosswalk signals can aid in wayfinding for blind pedestrians or people who have low vision and deaf or hard of hearing pedestrians. For safety on busy streets, it is crucial that material changes in sidewalk paving, which indicate to blind people and those with low vision the different zones of the sidewalk, be used consistently throughout the neighborhood. QR codes and accessible online transit planning tools are also important navigational support tools.
Legible signage: Frequent and clear signage indicating walking distances to destinations promotes travel by foot or wheelchair within neighborhoods. The signs should be legible to those in wheelchair and include braille for the blind.
 Legible Sydney incorporates braille into its signage and installed plaques with the street name at intersections to help blind people navigate the city. The plaques are part of a larger signage system that indicate the time it would take pedestrians to travel within the city. Legible Sydney, Sydney, Australia, City of Sydney / City of Sydney
Legible Sydney incorporates braille into its signage and installed plaques with the street name at intersections to help blind people navigate the city. The plaques are part of a larger signage system that indicate the time it would take pedestrians to travel within the city. Legible Sydney, Sydney, Australia, City of Sydney / City of Sydney Access to necessities: Density achieved through mixed-use and multi-unit housing places more people within proximity to various services. Ideally, these are connected by a walkable and wheelchair-accessible network of paths with safe, covered seating at frequent intervals.
Ability to age in place: 87 percent of people over age 65 want to age in place. Grocery stores, doctors’ offices, pharmacies, restaurants, and green space should be within 800 meters (0.5 miles). Routine activities reinforce social engagement and independence, improve mental health, and allow people to forestall moving to more expensive assisted living housing.
Lively main streets in small towns: Activity along main streets can slow traffic and promote economic growth. Zoning that reduces parking spaces and creates room for transit lets communities make room for safe social spaces on their streets.
 Better Block focuses on helping small communities reclaim their streets through low-cost interventions. Increased pedestrian presence helps to slow vehicle traffic, which makes streets safer. In Fort Wayne, Indiana, a designated bike lane and a series of parklets as well as a flexible art space, and place for small gatherings, enliven the street for the neighborhood to use. Columbia Avenue Better Block, Fort Wayne, Indiana, Team Better Block / Team Better Block
Better Block focuses on helping small communities reclaim their streets through low-cost interventions. Increased pedestrian presence helps to slow vehicle traffic, which makes streets safer. In Fort Wayne, Indiana, a designated bike lane and a series of parklets as well as a flexible art space, and place for small gatherings, enliven the street for the neighborhood to use. Columbia Avenue Better Block, Fort Wayne, Indiana, Team Better Block / Team Better Block Connected green spaces: Connecting green space in the city with wide, paved pathways ensures access for those with disabilities. Green infrastructure, such as street tree networks and planted stormwater collection basins, can be implemented at the neighborhood scale to further spread access to the health benefits of nature in the public realm. Selecting street trees with respect to their root structures should be accompanied by proper underground infrastructure to ensure growing roots don’t damage sidewalks, making them inaccessible. The placement of street trees and green infrastructure should create a visual rhythm, helping deaf or hard of hearing pedestrians better navigate the built environment.
One-stop parking: In cases where driving is a necessity, organizing shops, restaurants, parking, doctor's offices and other services closely together let's people park once and then walk or use a wheelchair to reach each of their destinations. In rural areas, this can enliven the downtown area and encourage socializing on the street.
Organizations
AARP Livable Communities
Cities for All
Congress for New Urbanism
National Association of City Transportation Officials (NACTO)
Smart Growth America
Resources
AARP Walk Audit
AARP Liveable Communities Transportation Principle
AARP Pop-Up Demonstration Tool Kit
Accessibility Resource Library, Federal Highway Administration
Autism Planning and Design Guidelines, The Ohio State University City and Regional Planning, June 2018
Building Local Strength, Congress for New Urbanism (CNU), May 2019
Dangerous by Design 2019, Smart Growth America, January 2019
Growing Movement: Age-Friendly Communities, The Dirt, ASLA, May 2018
How to End the War on Walkers in the Twin Cities, MinnPost, November 2012
How Urban Geometry Creates Neighborhood Identity, City Commentary, January 2017
Legible Sydney
Neighborhoods Affect the Health and Well-Being of Older Americans, Population Reference Bureau
New Senior Living Model Needed to Satisfy Aging Boomers, The Dirt, ASLA, March 2017
New Study Shows that for Pedestrian’s America’s Streets Are Deadly by Design, The Dirt, ASLA, January 2019
RGD AccessAbility 2: A Practical Handbook on Accessible Graphic Design
Team Better Block
Urban Bikeway Design Guide, National Association of City Transportation Officials (NACTO), March 2014
Urban Street Design Guide, National Association of City Transportation Officials (NACTO), October 2013
What would a truly disabled-accessible city look like?, The Guardian, February 2018
Rural Resources
Citizens’ Institute on Rural Design
East Coast Greenway
Focusing on Rural Livability, AARP Livable Communities Program, March 2019
LOR Foundation
Small Town and Rural Multimodal Networks, Federal Highway Administration (FHWA), December 2016
Research
DeafScape: Applying DeafSpace to Landscape, Ground Up, Issue 07, Alexa Vaughn
Disparities in Road Crashes Mortality Among Pedestrians Using Wheelchairs in the USA, John D Kraemer and Connor S Benton, November, 2015
Sidewalks Lead to Walking, US Bureau of Transportation Statistics, December 2004
Projects
Columbus Avenue Better Block, Fort Wayne, IN, Team Better Block, 2017
Indianapolis Cultural Trail, Indianapolis, IN, Indianapolis Cultural Trail Inc., 2013
Kansas City Streetcar, Kansas City, MO, Kansas City Streetcar Authority (KCSA)
Legible Sydney, Sydney, Australia, City of Sydney, 2016
Portland Mall Revitalization, Portland, OR, ZGF Architects, 201, ASLA 2011 Professional General Design Award of Excellence