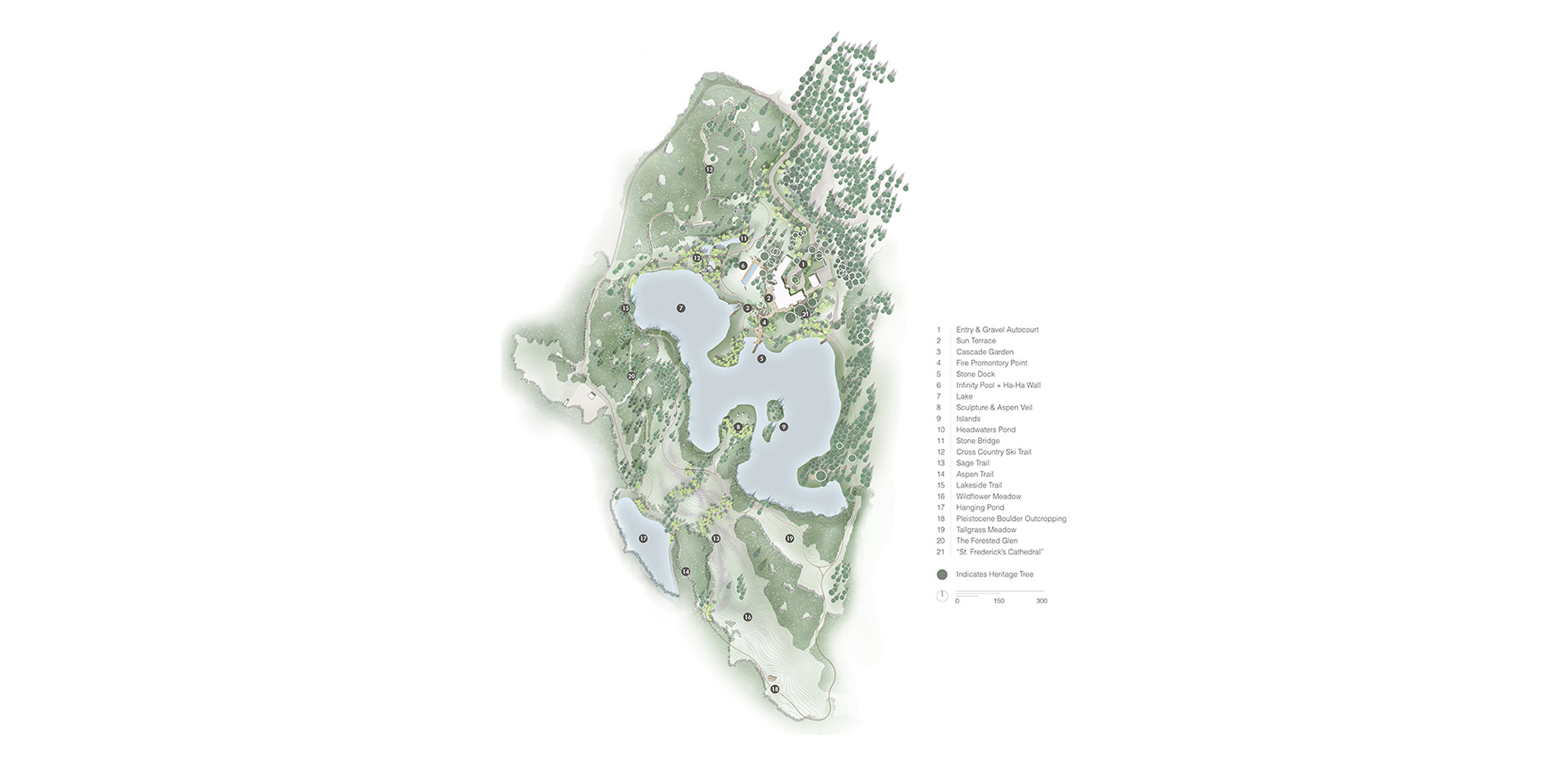
PLAN:
A restoration of regional significance, the 28-acre project exemplifies our client’s unwavering commitment to land stewardship and sustainability. Ten reintroduced vegetation communities reconnect critical wildlife linkages, improve regional watershed quality and encourage human engagement with the land through recreation.
Photo Credit: Design Workshop, Inc.
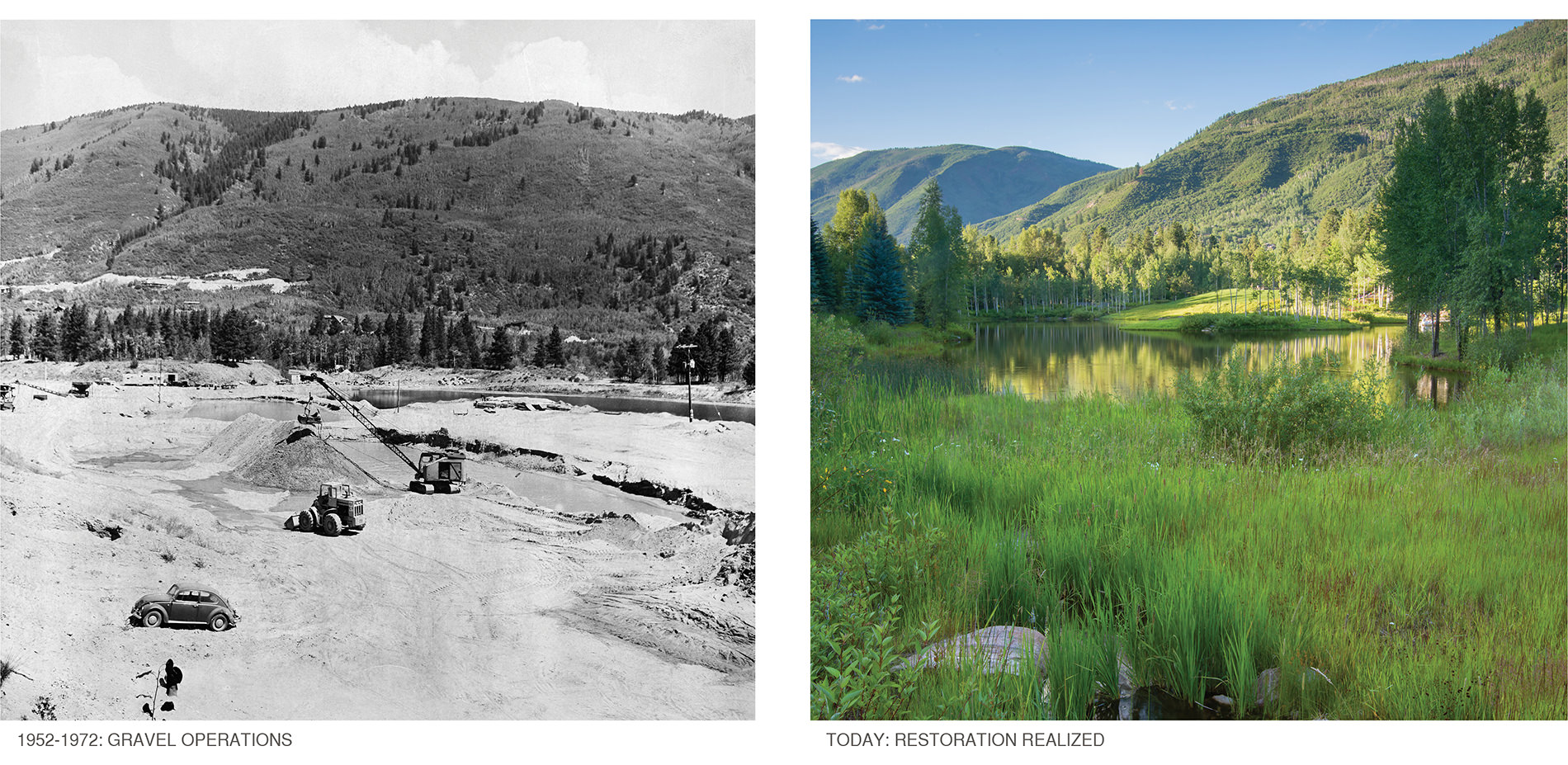
EVOLUTION:
The site is located on the terminal moraine of a glacier, leaving in its wake a 300' deep outwash of sand, gravel and boulders. From 1952-1972, the State Highway Department established a mining operation, generating a crude 6.5-acre hole.
Photo Credit: Historical Society, Ann Hodges Collection / Design Workshop, Inc.
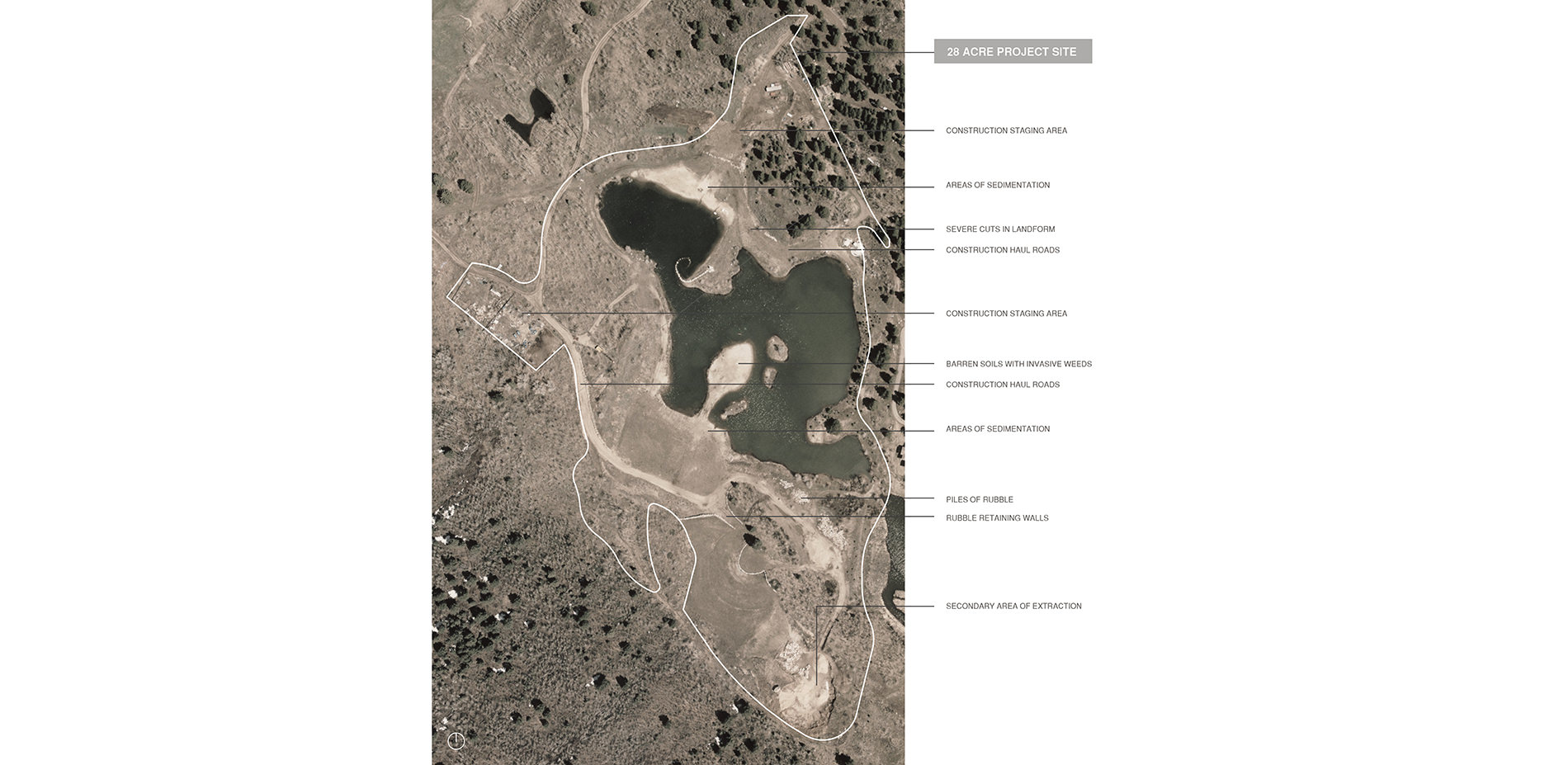
A NEGLECTED LANDSCAPE:
For decades, the abandoned property, identified by its gravel piles, raw soil and rampant weeds, became the temporary site for a tree farm and a campground for transients.
Photo Credit: Client Archives
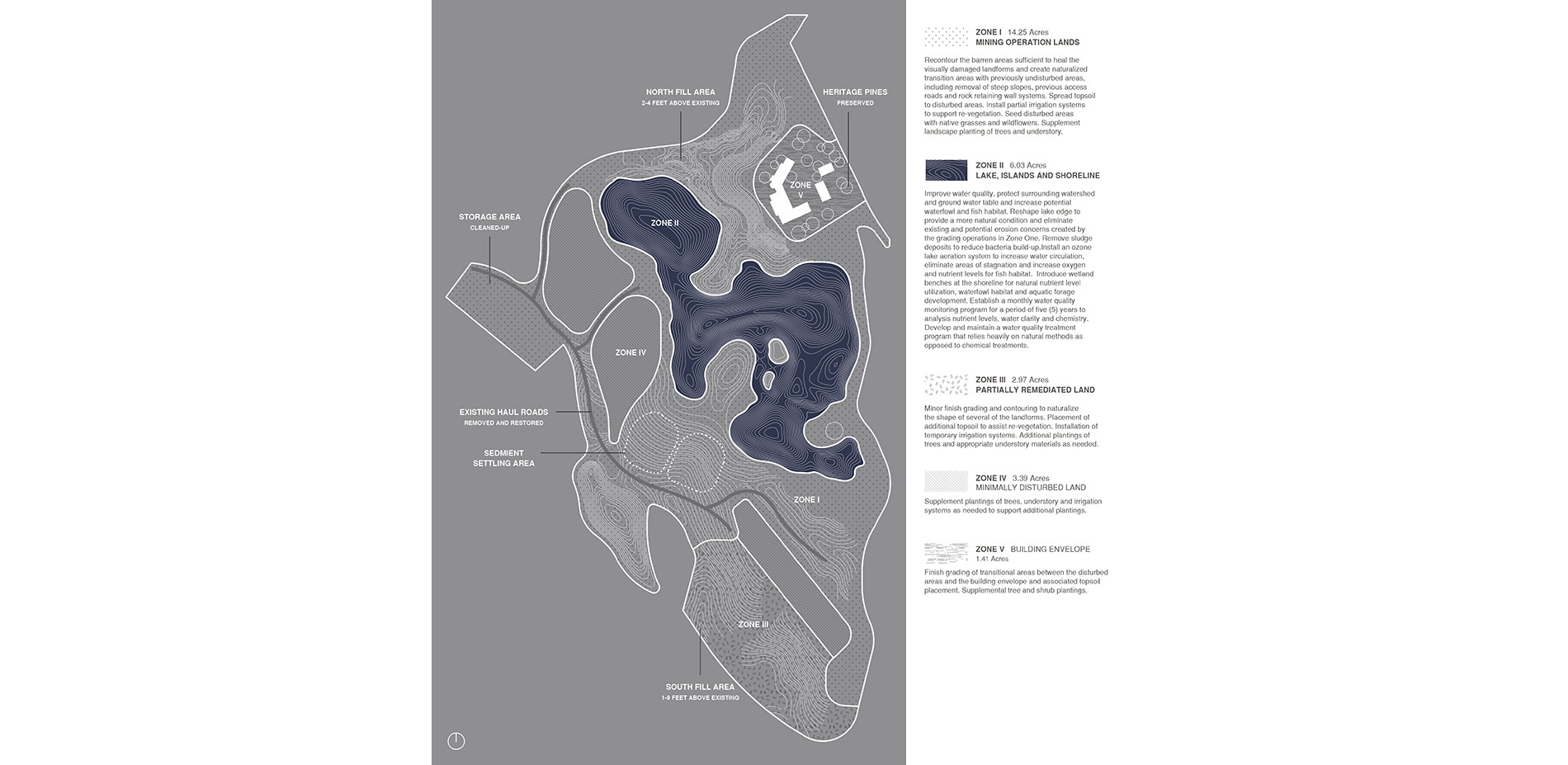
A MULTI-FACETED RESTORATION:
Restoration of the barren and weed-infested property began with an analysis of surrounding environmental conditions, including a detailed study of vegetative communities, species composition and density, and microclimates that would inform the development of an overall design.
Photo Credit: Design Workshop, Inc.
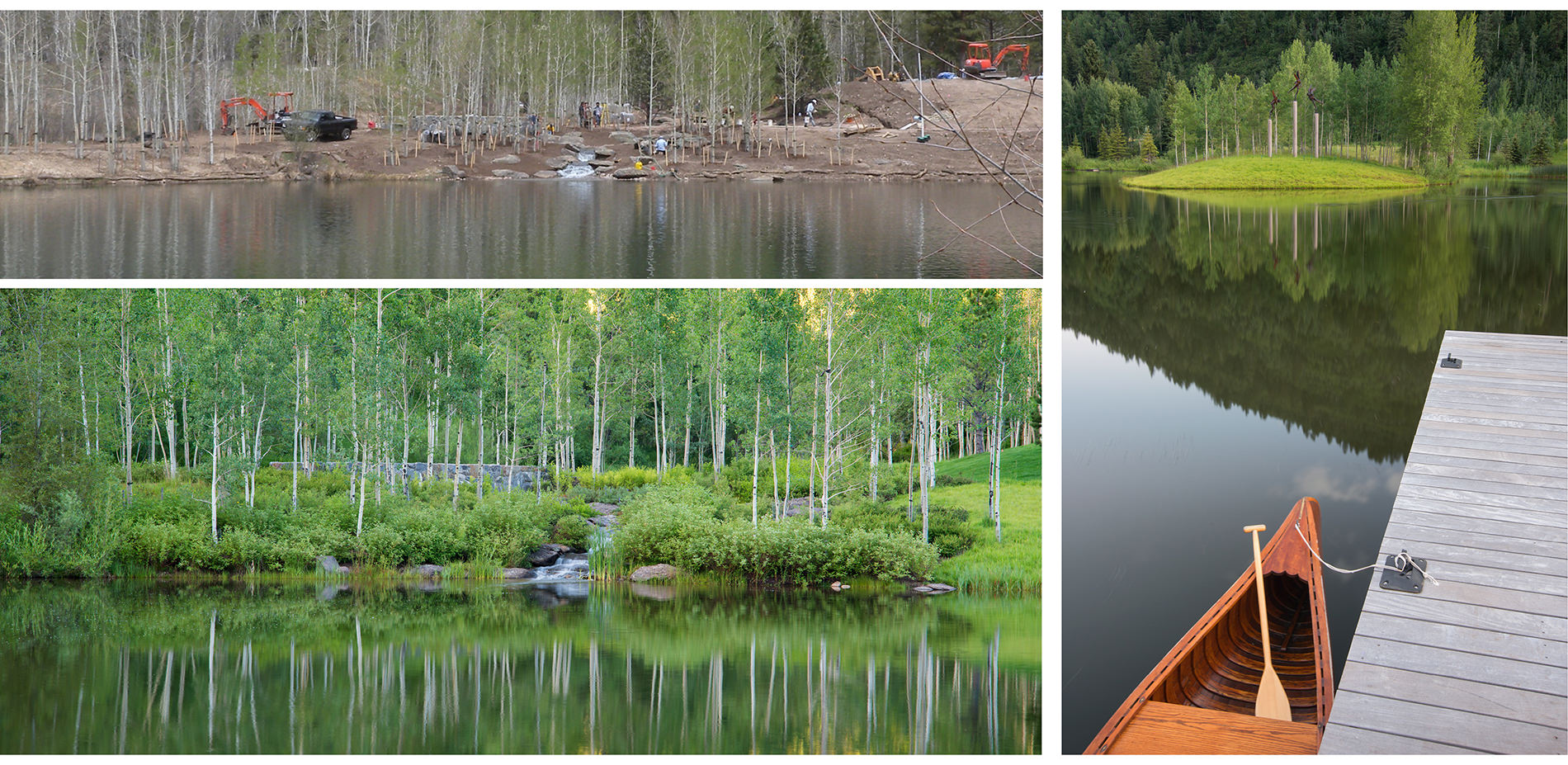
RECREATION:
Sludge deposits were removed and an ozone aeration system installed to reduce bacteria, eliminate stagnation and increase oxygen levels. For its first time, the lake serves as a wildlife habitat refuge and recreational venue for fishing, canoeing and swimming.
Photo Credit: D.A. Horchner / Design Workshop, Inc.
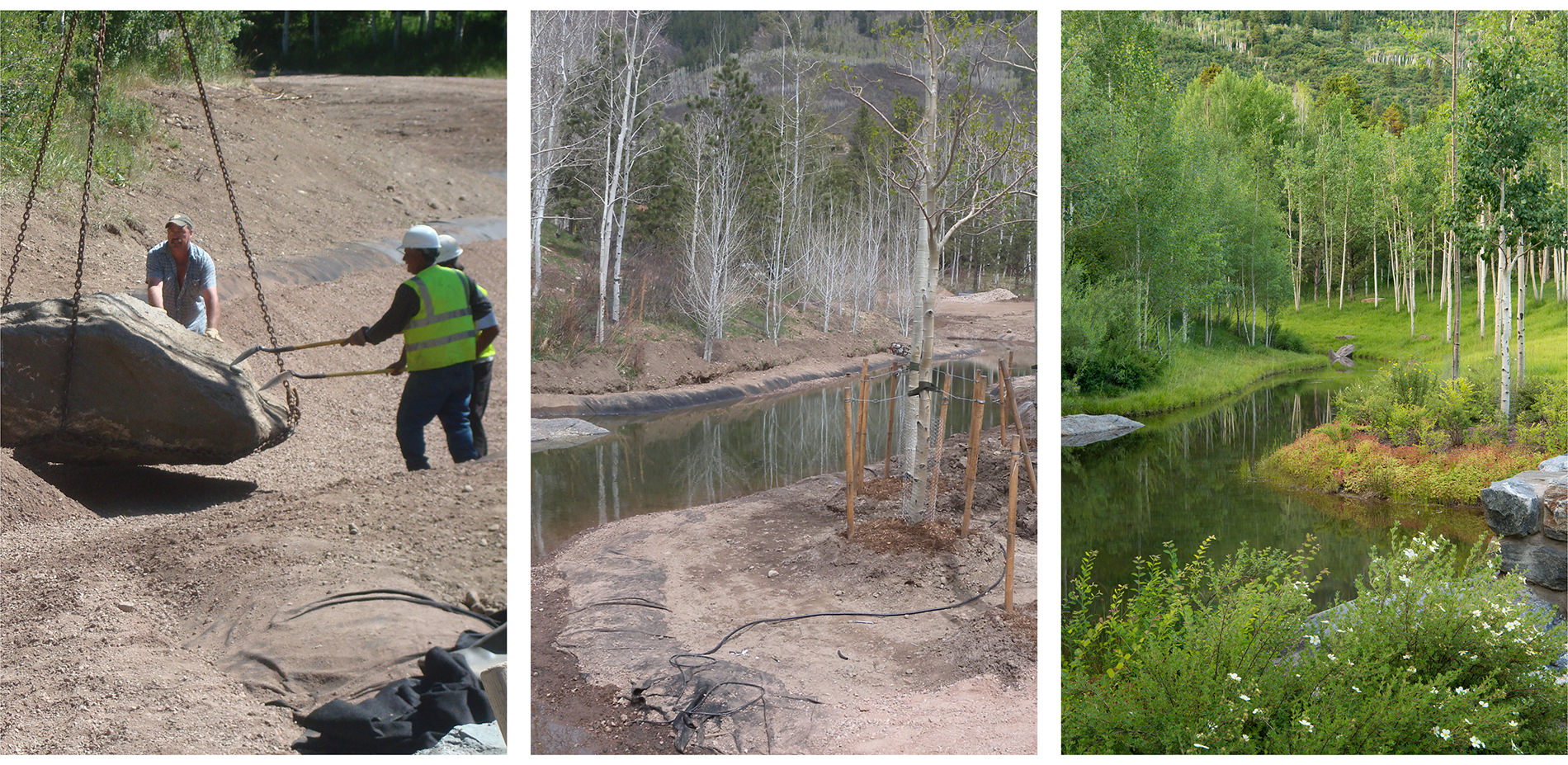
HEADWATERS POND:
Creating seamless transitions between disturbed and preserved lands, the landscape architect identified and extended drainage patterns and flora from the adjacent mountain into the property. The strategy would inform a restorative planting design that facilitates wildlife movement.
Photo Credit: D.A. Horchner / Design Workshop, Inc.
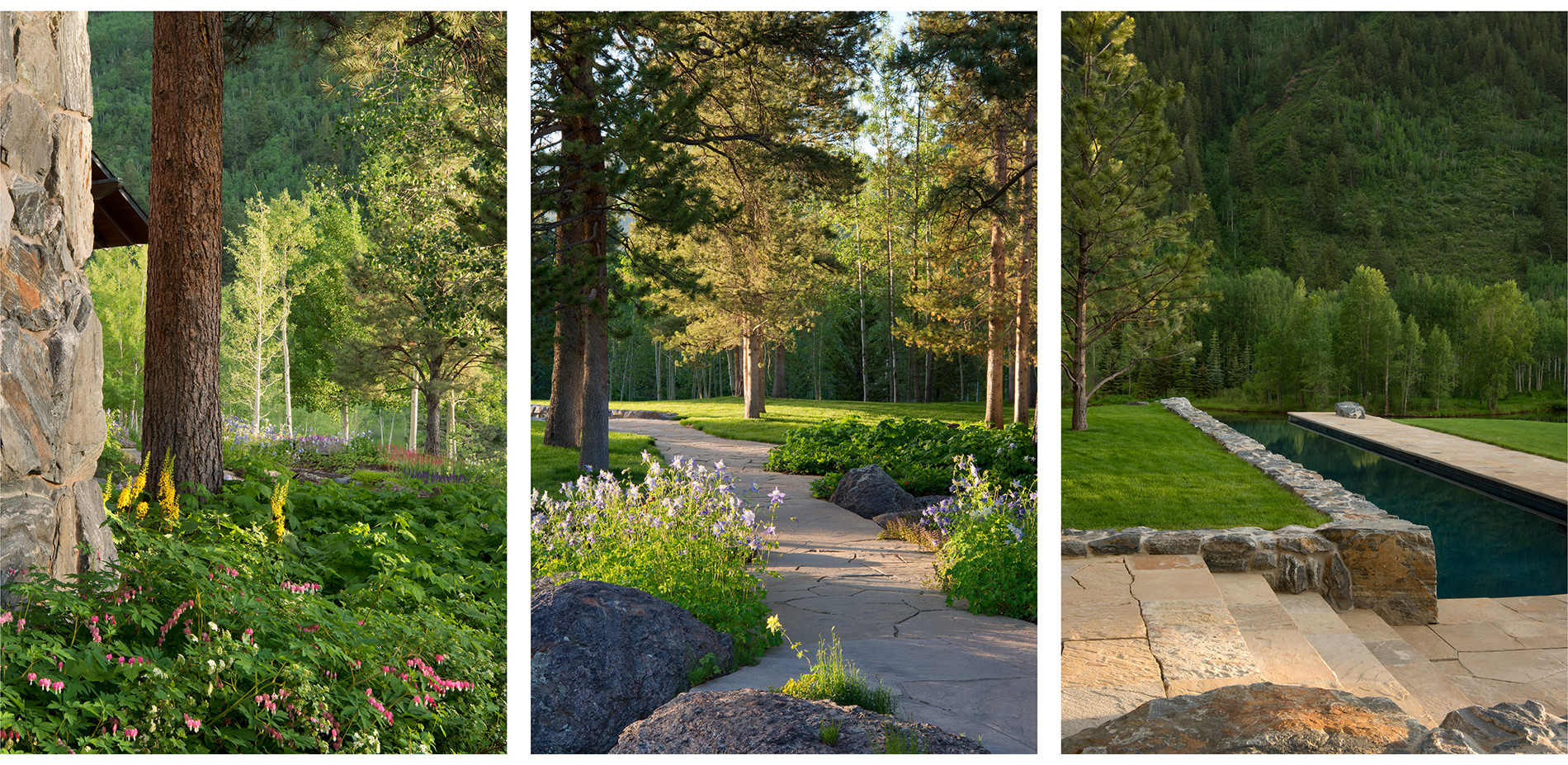
GARDEN:
Regional materials ground the architecture to its context, conveying a sense of timelessness appropriate for its rugged environment. Discretely meandering through preserved stands of ponderosa pine and a native understory, a sand-set path retreats into the pool terrace.
Photo Credit: D.A. Horchner / Design Workshop, Inc.
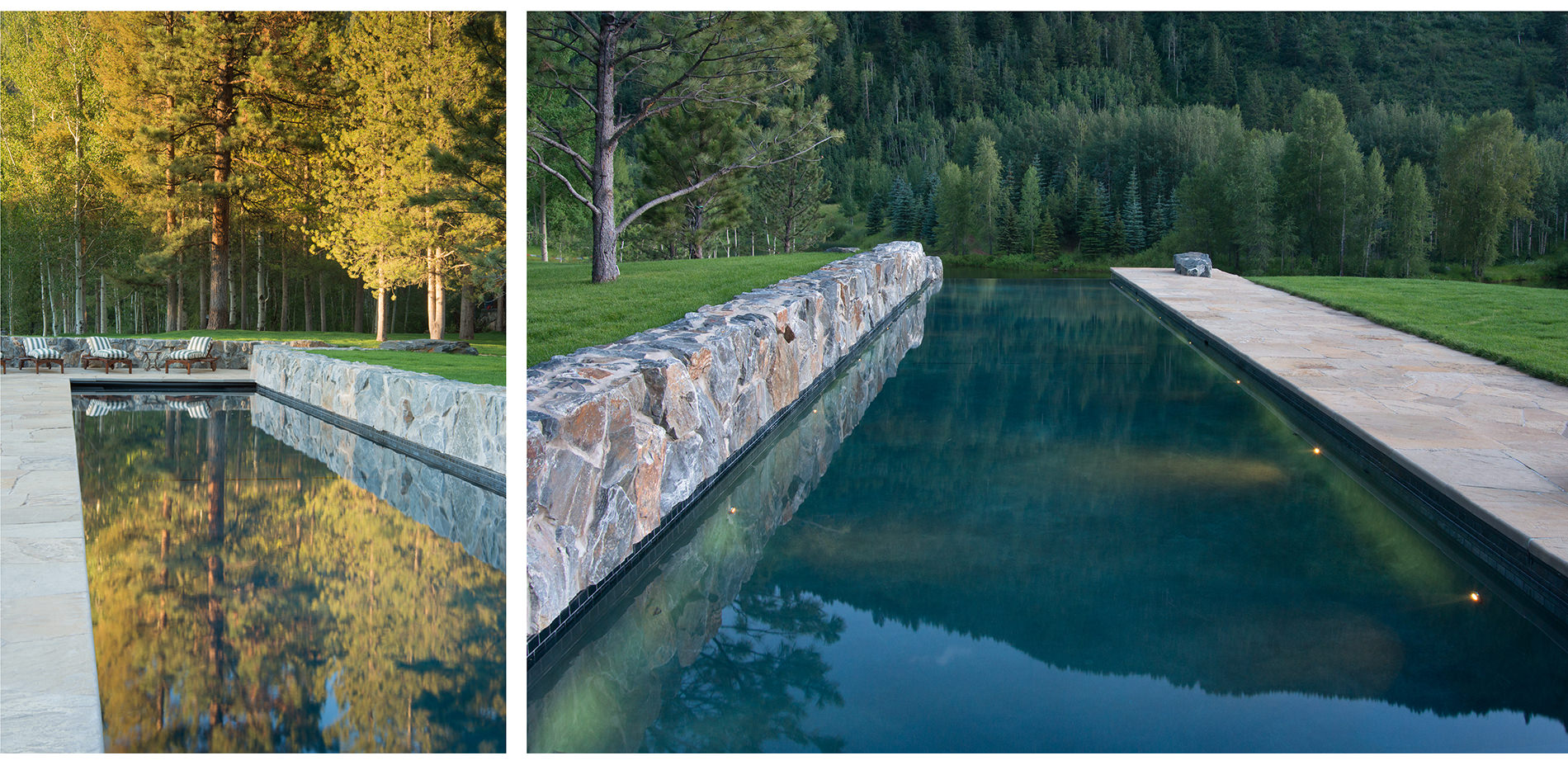
RECREATION:
In a modern interpretation of the ‘ha-ha,’ the design cleverly incorporates the lap pool near the home, without becoming an element of the view. Resulting in an unexpected moment of discovery when found, the design preserves mature forests.
Photo Credit: D.A. Horchner / Design Workshop, Inc.
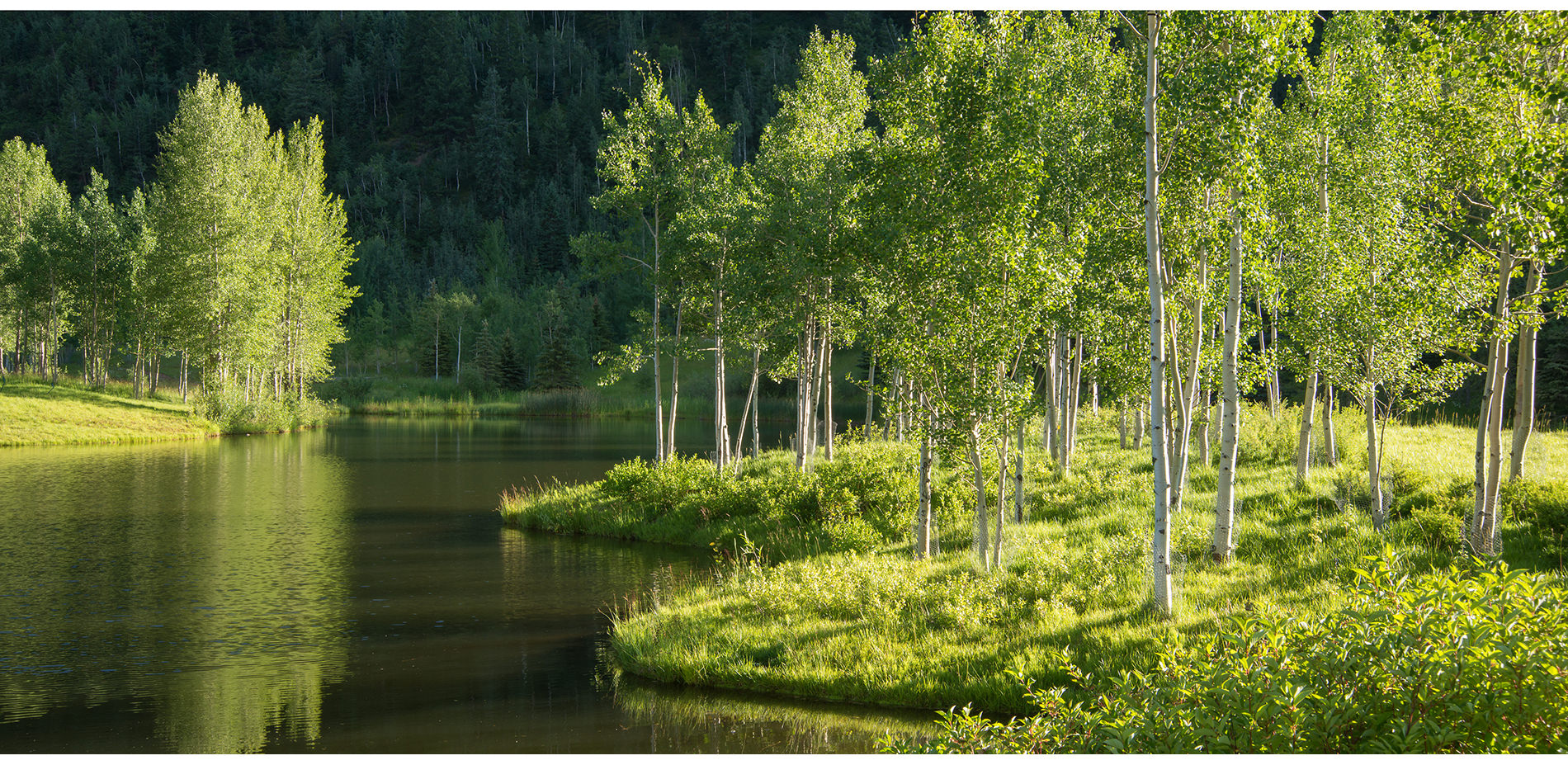
EDGE RECONSTRUCTION:
Existing soils along the shoreline were compacted where no plant material could penetrate the surface. In response, more than five acres of wetlands are introduced. A monthly water quality monitoring program analyzes nutrient levels, water clarity and chemistry.
Photo Credit: D.A. Horchner / Design Workshop, Inc.
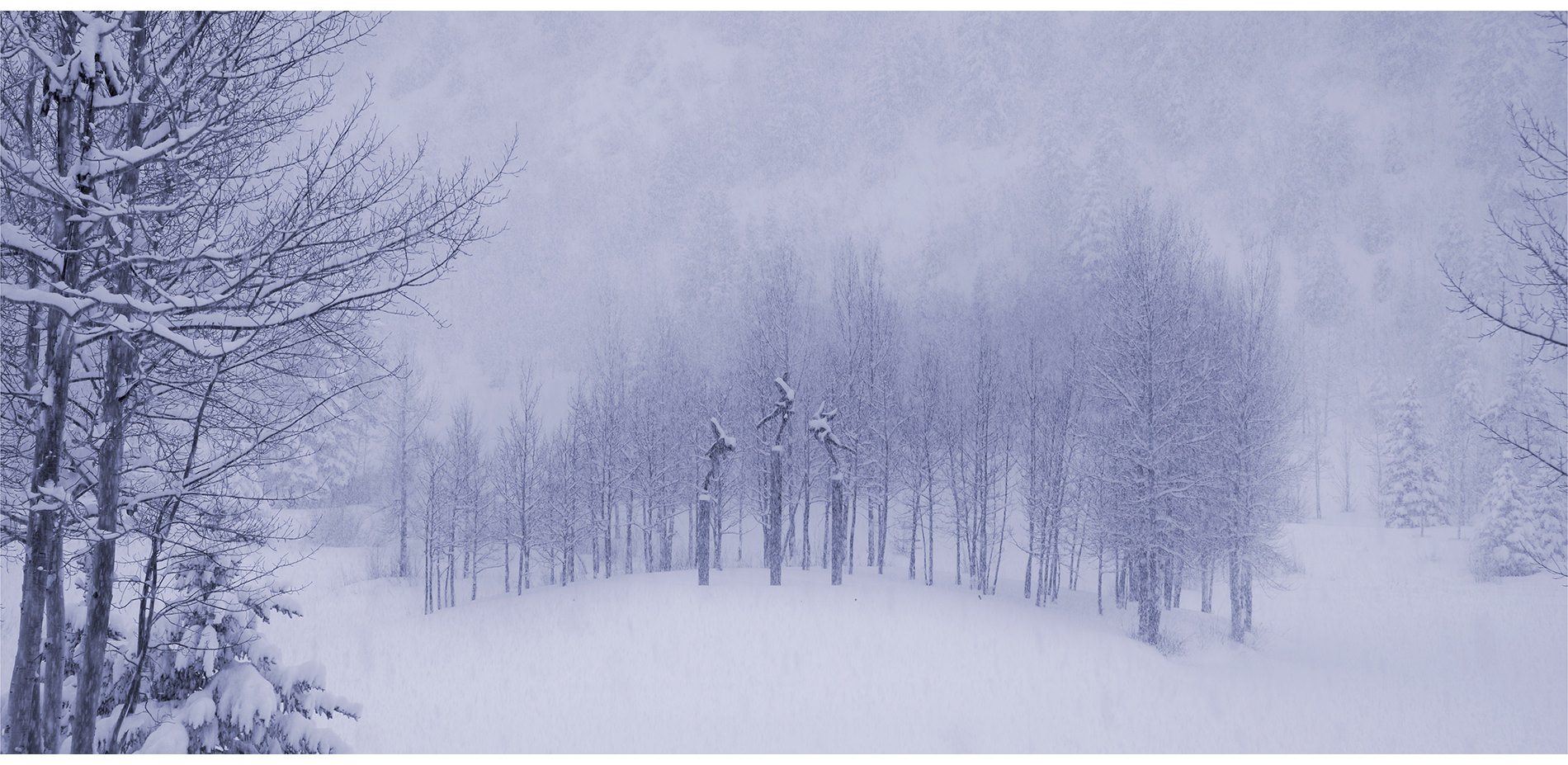
SEASONALITY:
Resting at 8,000 feet above sea level, the property is challenged by condensed growing seasons and harsh climatic conditions, which includes temperature fluctuations of 50 degrees each day, intense sun, prevailing winter winds, and 175 inches of annual snowfall.
Photo Credit: D.A. Horchner / Design Workshop, Inc.
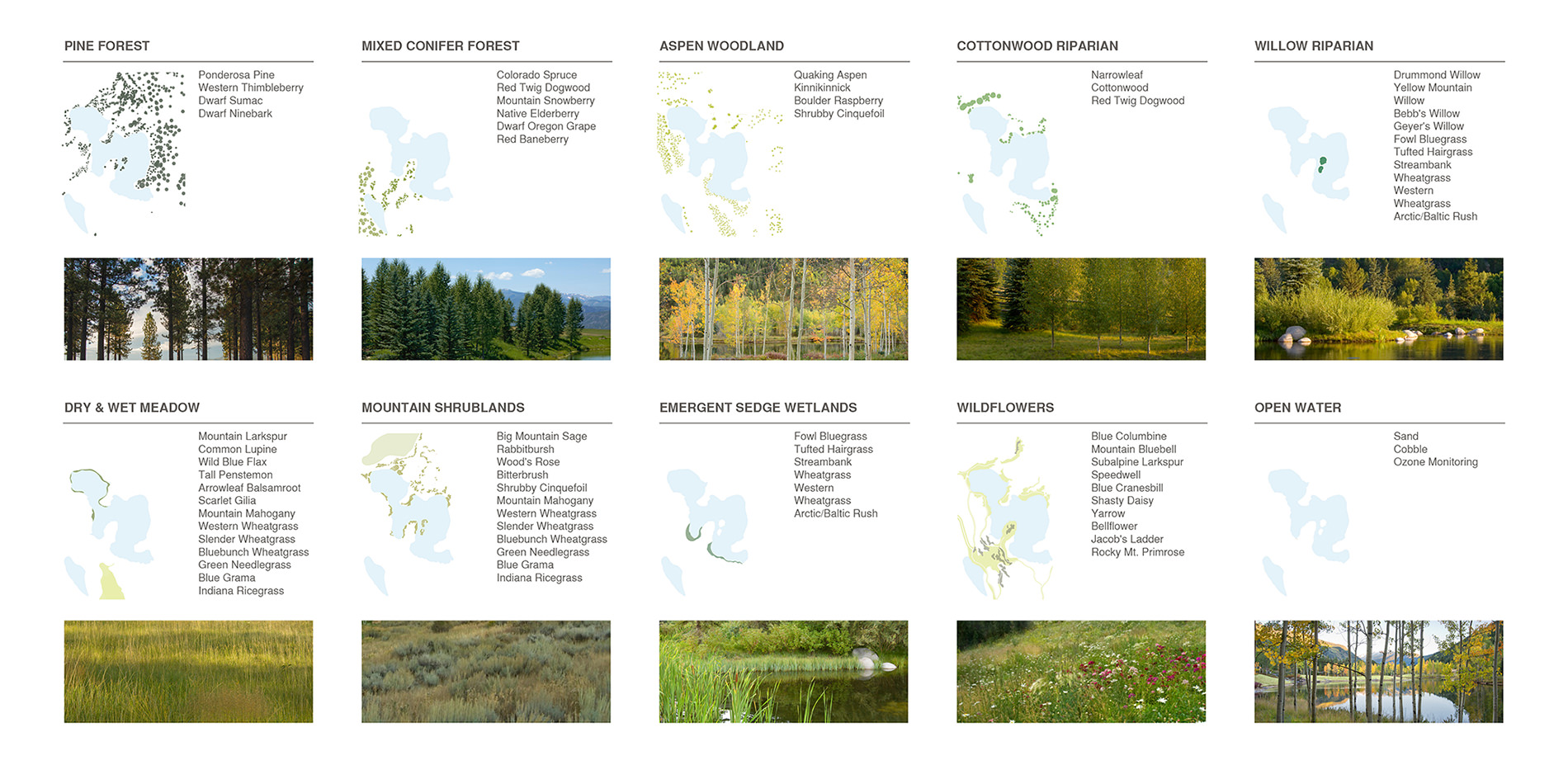
NATIVE PLANT GEOGRAPHIES:
Analysis of existing or nearby vegetation communities, combined with site attributes – topography, aspect, slope, proximity to water and wildlife habitat – informed the underpinnings for decision making. The analysis yielded a reforestation with ten, biologically diversity plant communities.
Photo Credit: D.A. Horchner / Design Workshop, Inc.
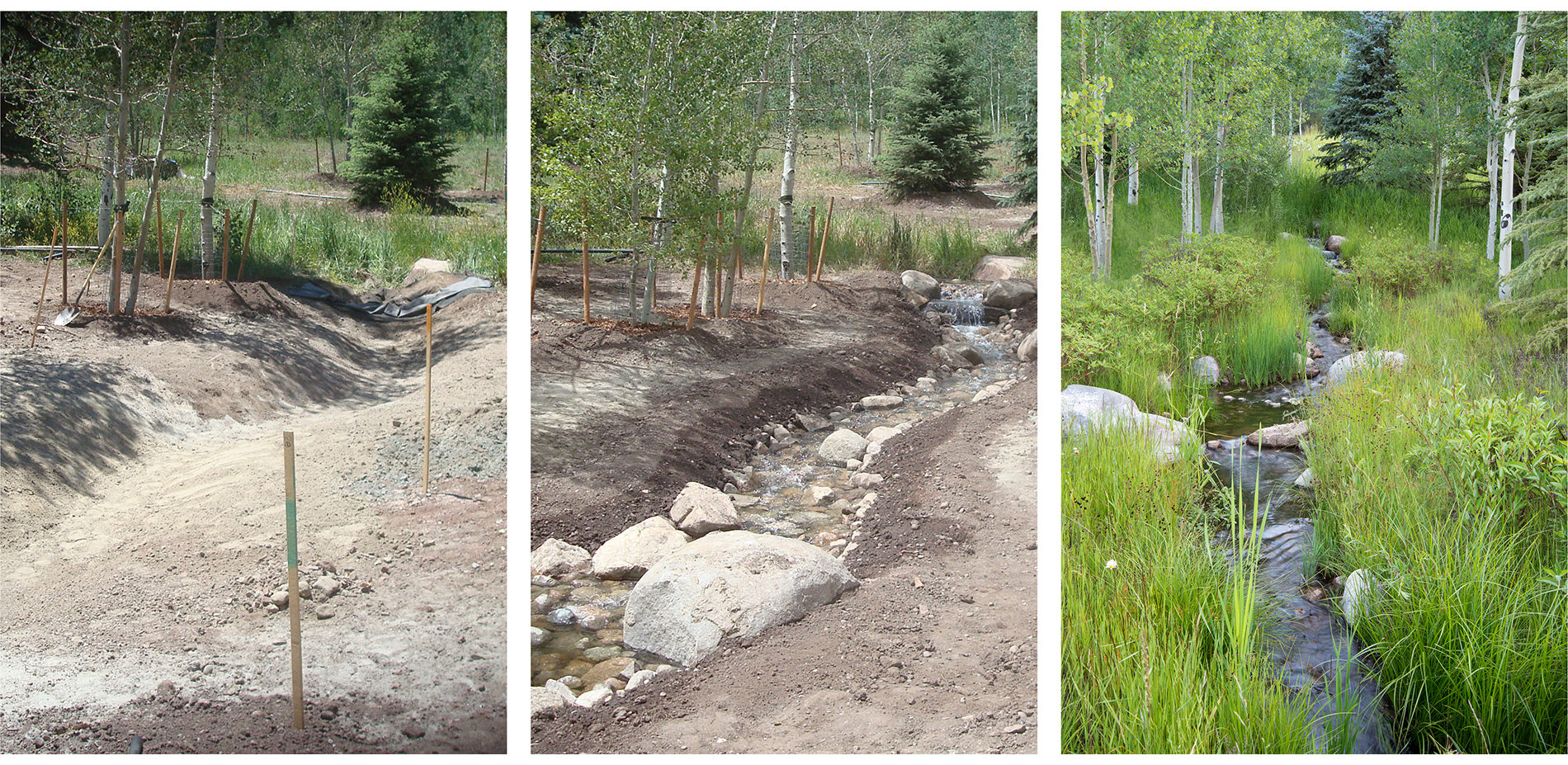
EMERGENT SEDGE WETLANDS:
A naturalized riparian zone nurtures more than 100 waterfowl species, reduces erosion and sedimentation, supplements nutrient levels and facilitates aquatic forage development. A long-term maintenance regime relies solely on natural methods to protect the watershed and aquifer.
Photo Credit: D.A. Horchner / Design Workshop, Inc.
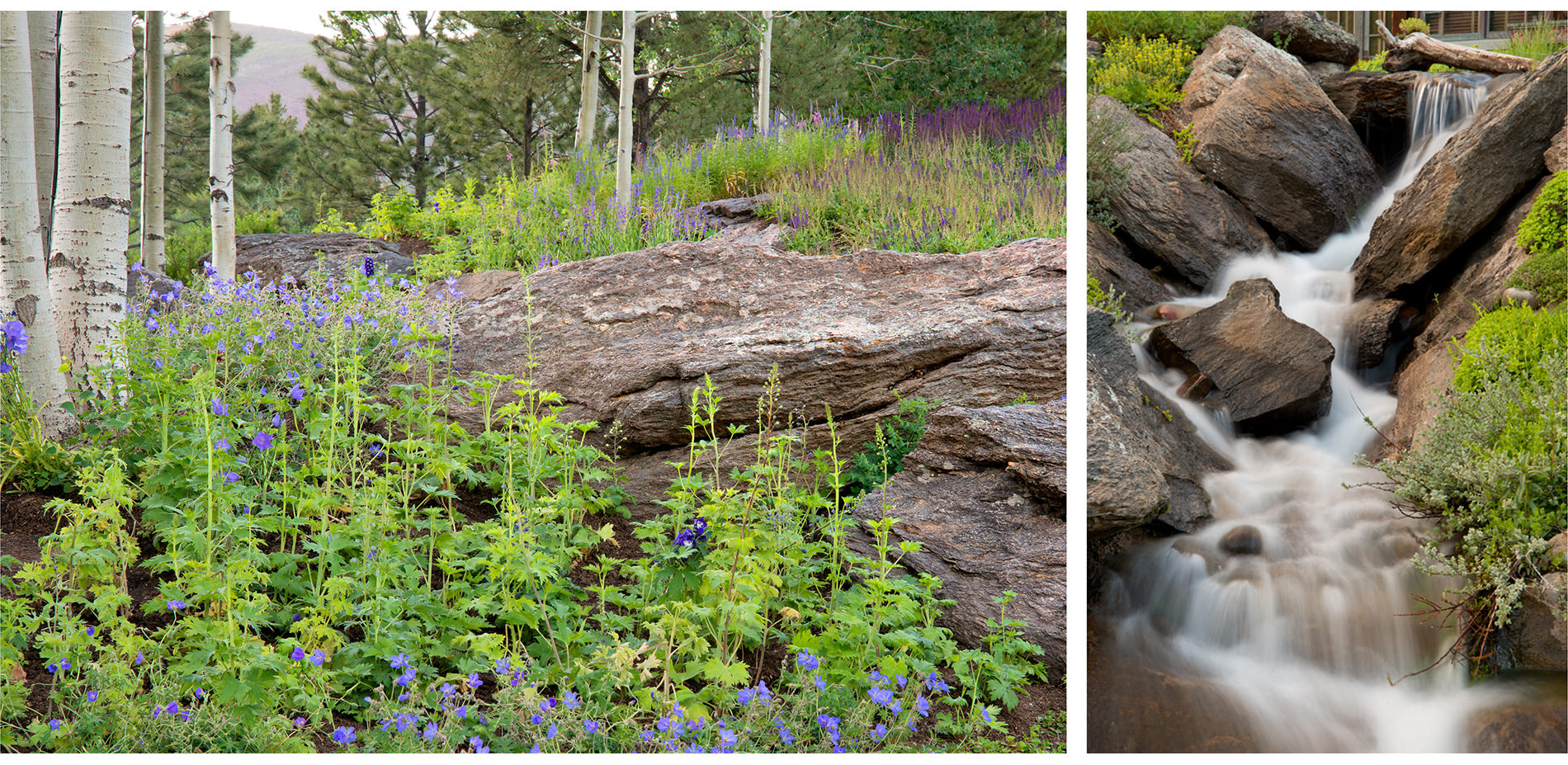
REGIONALISM:
Leveraging the site’s topographic relief, stone outcroppings define a dramatic watercourse. Artfully crafted to emulate the streams found near the Continental Divide, the feature meanders through intermittent still pools, slices through geologic crevasses and pours over cantilevered rock ledges.
Photo Credit: D.A. Horchner / Design Workshop, Inc.
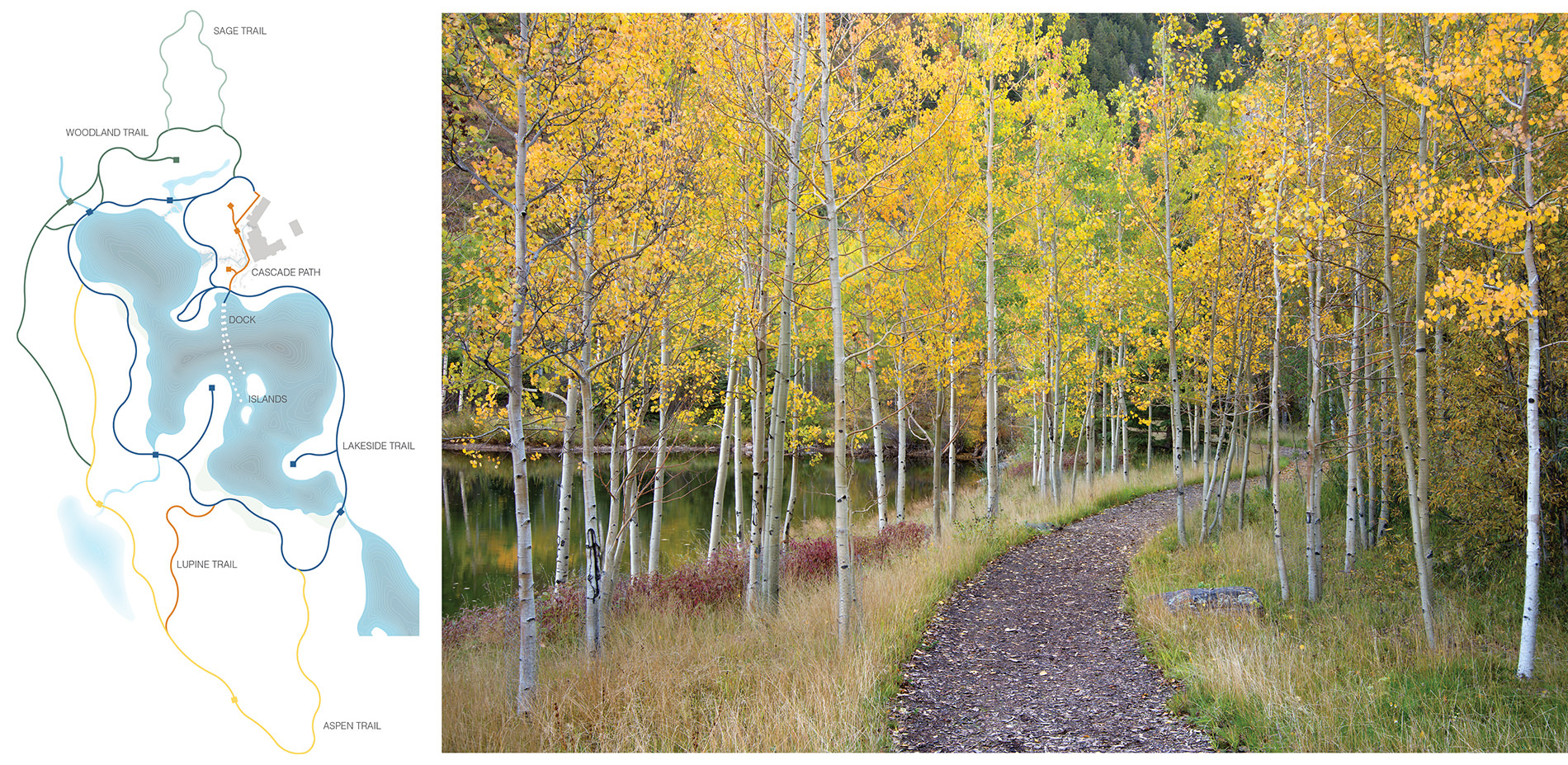
REENGAGE WITH NATURE:
A network of bark-laden trails circumnavigates the lake, offering a year-round, seasonally rich journey through the distinct landscape narratives. During winter, trails convert into public cross-country ski trails, welcoming both private and public users to recreate.
Photo Credit: D.A. Horchner / Design Workshop, Inc.
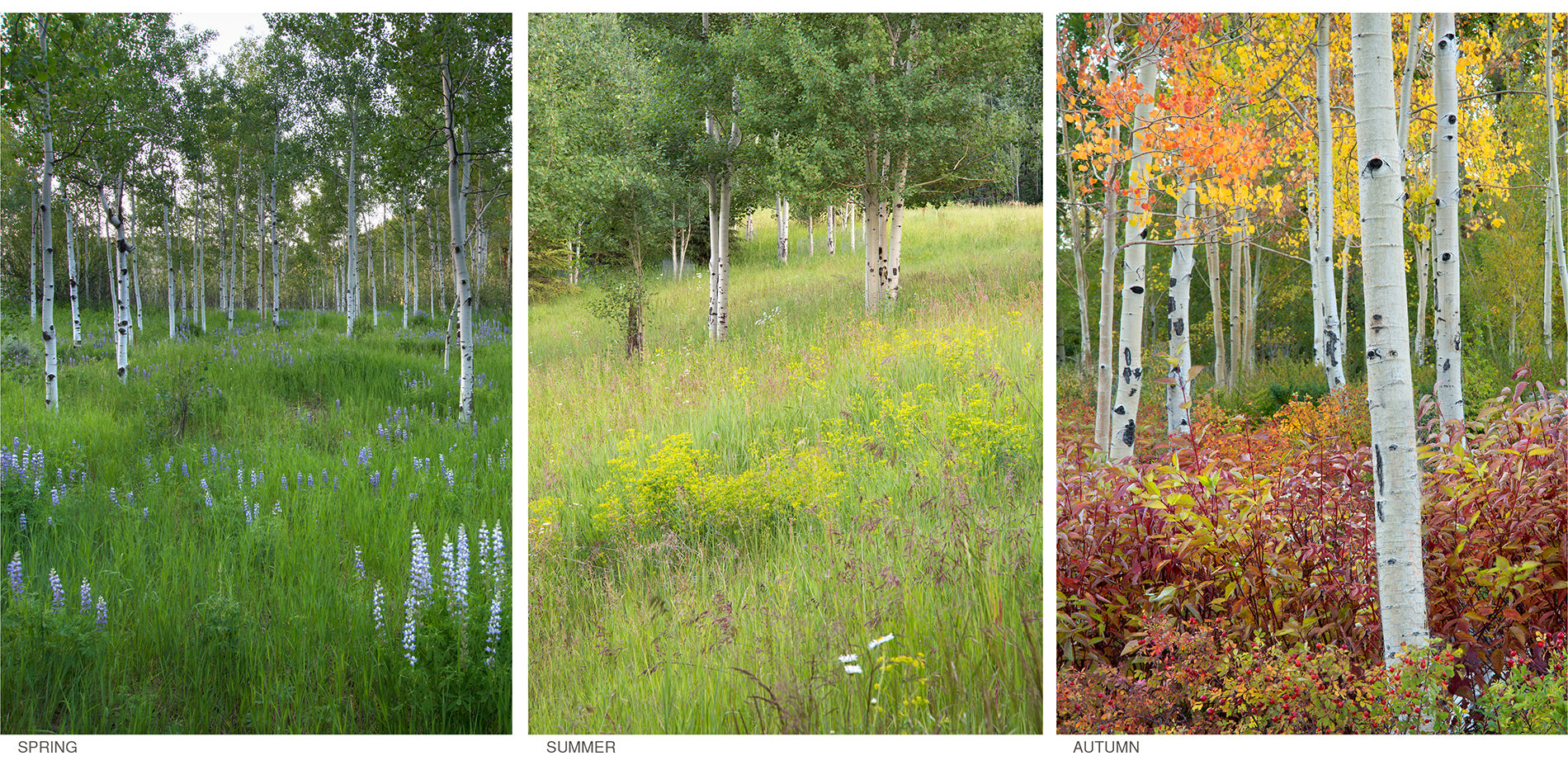
MEADOW MANAGEMENT:
Supplemental topsoil, irrigation and ongoing maintenance have transformed the once-barren landscape into a seasonally changing meadow, rendering the hand of the landscape architect invisible. Consistent management techniques have proven successful, suggesting the return of forest and meadow health.
Photo Credit: D.A. Horchner / Design Workshop, Inc.


















