 |
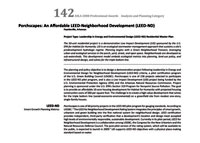 |
 |
 |
|
 |
 |
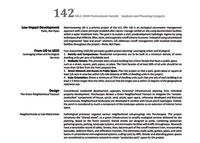 |
 |
 |
|
 |
 |
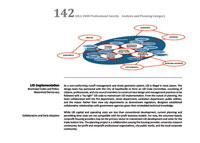 |
 |
 |
|
 |
 |
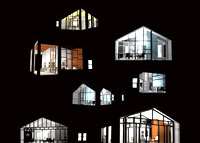 |
 |
 |
Porchscapes Green Neigborhood Transect. Combining LEED-ND LID planning metrics, the Green Neighborhood Development Model proposes ecological, spatial, and social components for making space. |
 |
 |
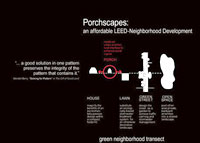 |
 |
 |
Porchscapes Green Neigborhood Transect. Combining LEED-ND LID planning metrics, the Green Neighborhood Development Model proposes ecological, spatial, and social components for making space. |
 |
 |
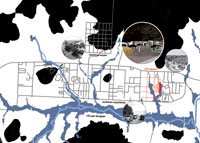 |
 |
 |
Urban-Ecological Context and Site Plan. The 10 acre site is located one mile from downtown in a rapidly developing greenfield valley. Smart Growth planning projects a dense, walkable grid network into the surrounding superblock structure. The development incorporates a range of conservation planning strategies supportive of unit clustering that preserves open areas commonly held open space. House typologies are developed in tandem with neighbourhood treatment landscapes. An adjacent three acres are conserved and jointly planned as a regional municipal park demonstrating stream and wetland restoration. |
 |
 |
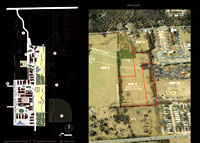 |
 |
 |
Urban-Ecological Context and Site Plan. The 10 acre site is located one mile from downtown in a rapidly developing greenfield valley. Smart Growth planning projects a dense, walkable grid network into the surrounding superblock structure. The development incorporates a range of conservation planning strategies supportive of unit clustering that preserves open areas commonly held open space. House typologies are developed in tandem with neighbourhood treatment landscapes. An adjacent three acres are conserved and jointly planned as a regional municipal park demonstrating stream and wetland restoration.
|
 |
 |
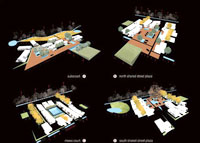 |
 |
 |
Existing Site Hydrology, LID Hydrology Soultion "Neighborhood Sub-watersheds" The site lies within a "highly-impacted" regional watershed. Post-development storm water flows will be less than or equal to pre-development with reduce volume, nutrient and sediments loads. The neighborhood is developed in accord with the site's existing hydrological drainage, catchment, and recharge patterns, incorporating localized treatment landscapes to mitigate non-point source storm water pollution. |
 |
 |
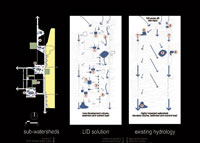 |
 |
 |
Existing Site Hydrology, LID Hydrology Soultion "Neighborhood Sub-watersheds" The site lies within a "highly-impacted" regional watershed. Post-development storm water flows will be less than or equal to pre-development with reduce volume, nutrient and sediments loads. The neighborhood is developed in accord with the site's existing hydrological drainage, catchment, and recharge patterns, incorporating localized treatment landscapes to mitigate non-point source storm water pollution. |
 |
 |
 |
 |
 |
 |
 |
 |
 |
 |
|
|
 |
Project Type: Leadership in Energy and Environmental Design (LEED-ND) Residential Master Plan
The 50-unit residential project is a demonstration Low Impact Development (LID) sponsored by the U.S. EPA for Habitat for Humanity. LID is an ecological stormwater management approach that sustains a site's predevelopment hydrologic regime. Planning begins with a Green Neighborhood Transect, leveraging urban and ecological services in the porch, yard, street, and open space. Neighborhoods are developed as sub-watersheds. This development model embeds ecological metrics into planning, land-use policy, and infrastructural design, and solves for the triple bottom line.
The planning and policy objective is to design a demonstration project following Leadership in Energy and Environmental Design for Neighborhood Development (LEED-ND) criteria, a pilot certification program of the U.S. Green Building Council (USGBC). Porchscapes is one
of 238 projects selected to participate in the LEED-ND
pilot program, and is also a Low Impact Development
(LID) project being funded by the U.S. Environmental
Protection Agency (EPA) and the Arkansas Natural
Resources Commission. Project planning is sponsored
under the U.S. EPA's Section 319 Program for Nonpoint
Source Pollution. The goal is to provide an affordable
10-acre housing development for Habitat for Humanity
with projected housing construction costs of $60 per
square foot. The challenge is to create a high-value
development that solves for the triple bottom line
(social-economic-environmental) on a greenfield site
from modest one-story, single-family houses.
LEED-ND
Porchscapes is one of 60 priority projects in the LEED-ND pilot program for gauging standards. According
Smart-Growth Planning Metrics to USGBC: "The LEED for Neighborhood Development Rating System integrates the principles
of smart growth, urbanism and green building into the first nationalsystem for neighborhood design.
LEED certification provides independent, third-party verification that a development's location and design meet accepted high levels of environmentally responsible, sustainable development. Currently in
its pilot period, LEED for Neighborhood Development is a collaboration among USGBC, the Congress for the New Urbanism and the Natural Resources Defense Council. The post-pilot version of the rating system, which will be available to the public, is expected to launch in 2009." LID supports LEED-ND objectives with a physical place-making standard based on water.
Low Impact Development
Mainstreaming LID is a priority project of the U.S. EPA. LID is an ecological stormwater management
Parks, Not Pipes approach with a basic principle modeled after nature: manage rainfall on site using decentralized
facilities within a water treatment train. The goal is to sustain a site's predevelopment hydrologic regime by using techniques that infiltrate, filter, store, and evaporate runoff close to its source. Instead of using conventional civil-engineered "pipe and pond" solutions, LID addresses runoff management with localized landscape facilities throughout the project?Parks, Not Pipes.
From LID to LEED
Four overarching LEED-ND principles guided project planning:
Leveraging Urban and Ecological
- Density and Compactness:
Residential components are to be built at a minimum
density of seven Servicesdwelling units per acre of
buildable land.
- Walkable Streets: The
principle entry of each building has a front facade
that faces a public space such as a street, square,
park, paseo, or plaza. The front facades of at least
50% of all units should be no more than 18 feet from
the front property line.
- Street Network and Access to Public Space: Plan the project so that a
park, green plaza or square at least 1/6 acre in area
lies within 1/6 mile distance of 90% of dwelling units
in the project.
- Solar Orientation: Orient a minimum of 75% of dwelling units such that one axis of each building is at
least 1.5 times longer than the other, and such that the longer axis is within 15 degrees of the
geographical east/west axis.
Design
Conventional residential development separates horizontal infrastructural planning from individual
The Green Neighborhood Transect property development. Porchscapes devises a Green Neighborhood Transect to integrate the "context-
production" components of house, porch, yard, street, open space, otherwise developed and financed
autonomously. Neighborhood landscapes are developed in tandem with house-porch typologies.
Indeed, the porch is considered as much a component of the landscape systems as an extension of
interior home space.
Neighborhoods as Sub-Watersheds Hydrological processes organize various neighborhood sub-groupings in Porchscape. The project
introduces the "shared street", as a green infrastructure to amplify ecological services delivered by site planning. Based on the Dutch woonerf, shared streets are designed as parks, combining pedestrian gathering spaces, parking, landscape systems, and stormwater facilities with traffic throughways. Woonerfs have a remarkable record of safety. Streets, then, become part of the runoff treatment train, incorporating bioswales, sediment filters, and infiltration trenches. This eliminates costly curbs, gutters, pipes, and catch basins in conventional civil-engineered systems, cutting costs by 40%. Streets and attending green spaces are recombined as a treatment network to create "productive park" space for the project.
LID Implementation
As a non-conforming runoff management and street geometry system, LID is illegal in most places. The
Municipal Codes and Policy: design team has partnered with the City of Fayetteville to form an LID Code Committee, consisting of
Watershed Democracy citizens, professionals, and city council members to construct best design and management practices to
be followed with a "by-right" LID code to mainstream LID implementation. From the outset of planning,
the team collaborated with the fire department, street department, sanitation department, public utilities, and the mayor. Rather than view city departments as downstream regulators, designers
established collaborative relationships with government agencies given their embedded technical
knowledge.
Collaborators and Early Adopters
While LID capital and operating costs are less than conventional development, current planning and
permitting time costs are not compatible with for-profit business models. For now, the volunteer-based, nonprofit housing providers may be the primary vector to mainstream LID development and solve for the triple bottom line. The planning project is a collaboration among the housing provider, university research community, for-profit and nonprofit professional organizations, city public works, and the local corporate community.
 |
 |
PROJECT RESOURCES |
 |
 |
Landscape Architect of Record:
Chris Suneson, RLA, LEED AP, McClelland Consulting Engineers, Inc.
University of Arkansas Community Design Center:
Stephen D. Luoni, Lead Designer
Aaron J. Gabriel, Assistant Director, Adjunct Assistant Professor
Katie A. Breshears, AIA, LEED AP, Project Designer
Cade J. Jacobs, Project Designer
Deborah Guzman, Student Intern
University of Arkansas Department of Architecture Students:
Clint Bailey Greg Stellmon
Jeremy Johnson William Britt
Jason Oury Landon Foster
Keith Wheeler Russell Worley
Dr. Marty Matlock, PE:
Ecological Engineer, Department of Biological and Agricultural Engineering
University of Arkansas Ecological Engineering Students:
Rusty Tate Heather Sandefur
David Gershner Zara Clayton-Niederman
Jeff Burns Vicky Zeledon
Maggie Strain Kyle Kruger |
 |
 |
 |
Habitat for Humanity of Washington County:
Patsy Brewer, Director
Jim Culberson, Development Consultant
University of Arkansas Women's Giving Circle, Philanthropic Partner
City of Fayetteville, Municipal Partner:
Dan Coody, Mayor
Tim Conklin, Director of Planning and Development Management
David X. Williams, FTN & Associates
Blew, Bates & Associates
|
 |
 |
 |
|
|
|
|
 |
 |
 |
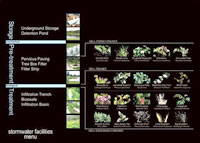 |
 |
 |
Storm water Facilities Menu and the Shared Street. The first half hour of urban stormwater runoff has a much greater pollution index than raw sewage. The storm water facilities menu locates LID technologies and their attendant plant speices in a "treatment train" for filtration, phytoremediation, recharge, and transpiration of storm water runoff. The Shared Steet mitigates pollution and costs 40 percent less than typical "pipe-and-pond" civil engineering solutions. The Shared Street is designed as a park that combines landscape, pedestrian, vehicular, and storm water systems. |
 |
 |
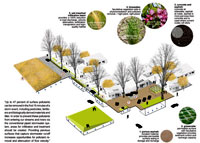 |
 |
 |
Storm water Facilities Menu and the Shared Street. The first half hour of urban stormwater runoff has a much greater pollution index than raw sewage. The storm water facilities menu locates LID technologies and their attendant plant speices in a "treatment train" for filtration, phytoremediation, recharge, and transpiration of storm water runoff. The Shared Steet mitigates pollution and costs 40 percent less than typical "pipe-and-pond" civil engineering solutions. The Shared Street is designed as a park that combines landscape, pedestrian, vehicular, and storm water systems. |
 |
 |
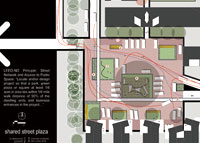 |
 |
 |
Shared Street Plaza. Stormwater treatment gardens surfaced with previous grasscrete parking strips and granulated stone pedestrian/parking courts minimize costly, inpervious pavement while dampening motorist speeds. Collateral benefits include enhanced neighborhoods aesthetics and pedestrian-oriented enviroments, additional passive recreation assets, and provision of wildlife habitat. |
 |
 |
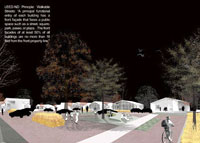 |
 |
 |
Shared Street Plaza. Stormwater treatment gardens surfaced with previous grasscrete parking strips and granulated stone pedestrian/parking courts minimize costly, inpervious pavement while dampening motorist speeds. Collateral benefits include enhanced neighborhoods aesthetics and pedestrian-oriented enviroments, additional passive recreation assets, and provision of wildlife habitat. |
 |
 |
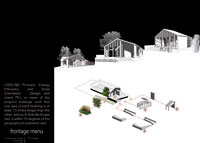 |
 |
 |
Frontage Fabrics and Components. Storm water bioswale corridors replace the individual green lawn, virtually linking porch and street. Porches extend the home's modest internal living space into the landscape and function as breezeways to promote convective ventilation throughout home interiors. Frontage components consisting of screen, patio, storage, and plant variations are combined to make the porch as much a part of the landscape as an extention of the home. |
 |
 |
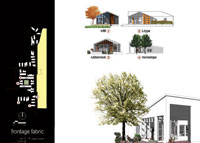 |
 |
 |
Frontage Fabrics and Components. Storm water bioswale corridors replace the individual green lawn, virtually linking porch and street. Porches extend the home's modest internal living space into the landscape and function as breezeways to promote convective ventilation throughout home interiors. Frontage components consisting of screen, patio, storage, and plant variations are combined to make the porch as much a part of the landscape as an extention of the home. |
 |
 |
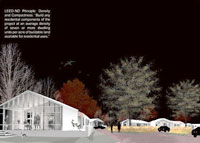 |
 |
 |
Porchscapes 1.) View into the autocourt at project entry. Designed as a shared automotive/pedestrian landscape the autocourt provides recreational amenities and places parked cars in their treatment basins.
2.) View up the shared street. Akin to the beach, being at the edge brings value. |
 |
 |
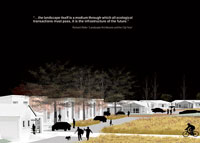 |
 |
 |
Porchscapes 1.) View into the autocourt at project entry. Designed as a shared automotive/pedestrian landscape the autocourt provides recreational amenities and places parked cars in their treatment basins.
2.) View up the shared street. Akin to the beach, being at the edge brings value. |
 |
 |
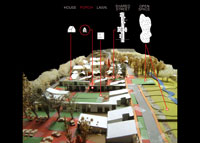 |
 |
 |
Porchscapes Green Neighborhood Transect. A LEED-ND, LID, affordable, sustainable, neighborhood. |
 |
 |
|
 |