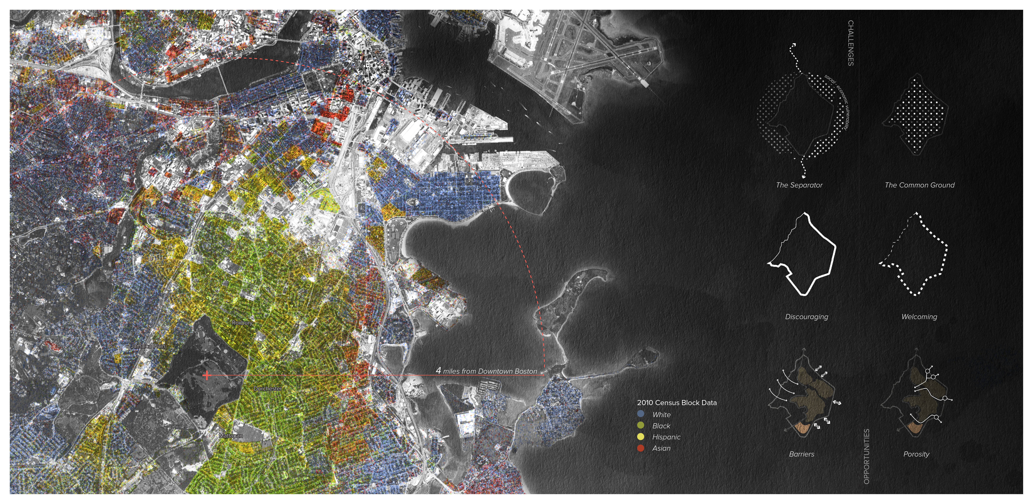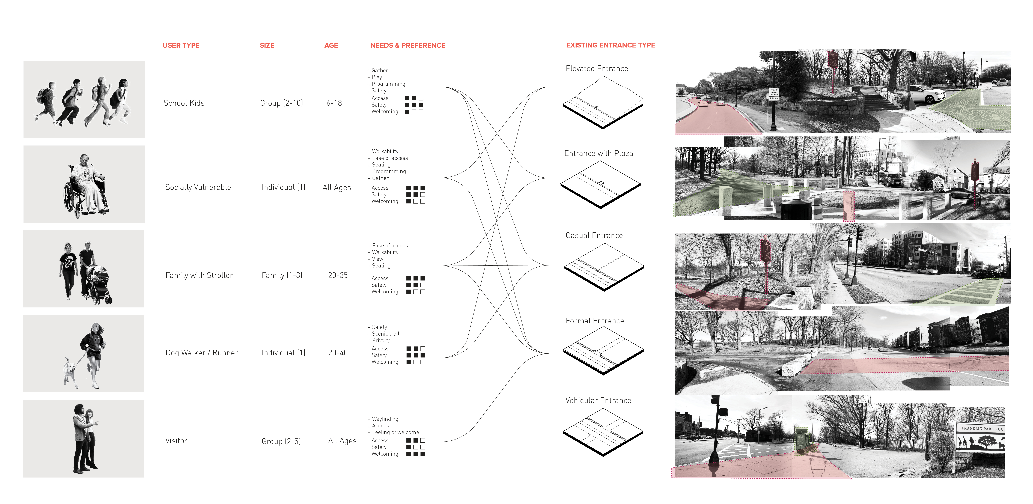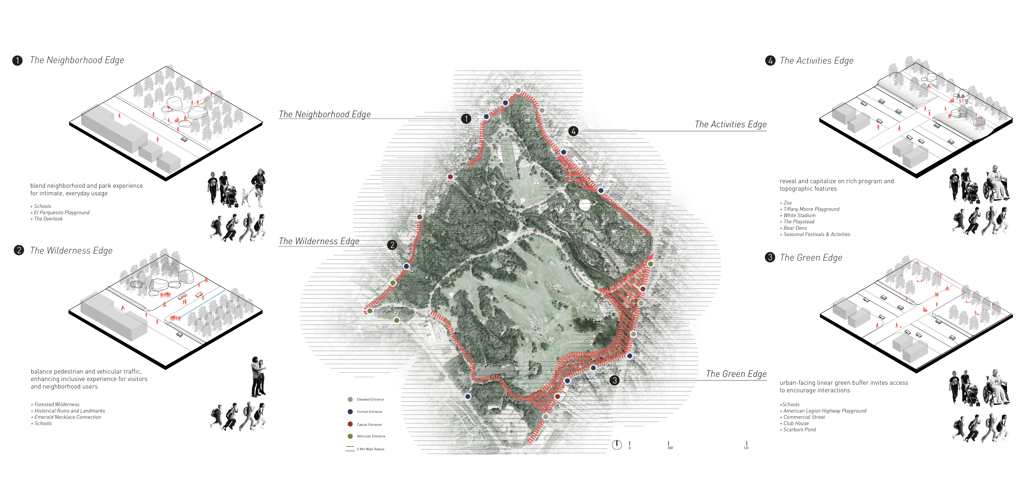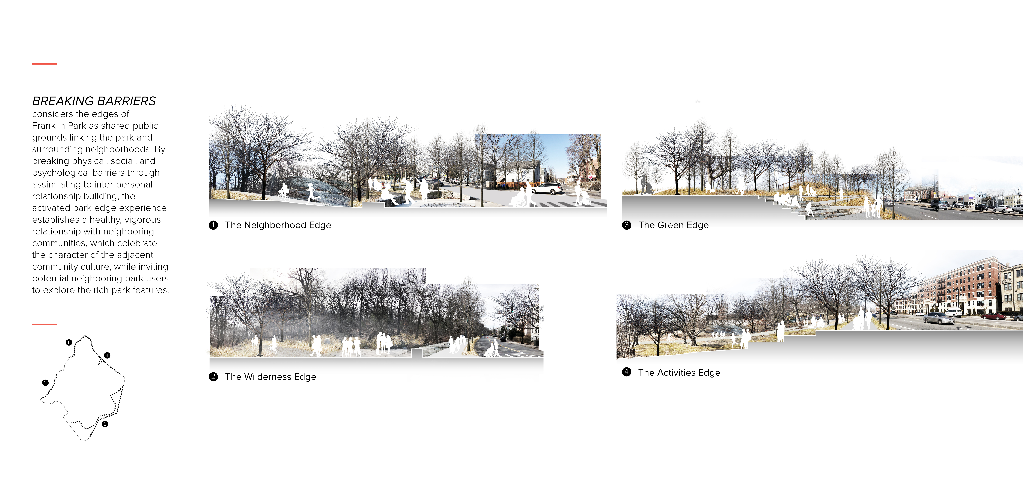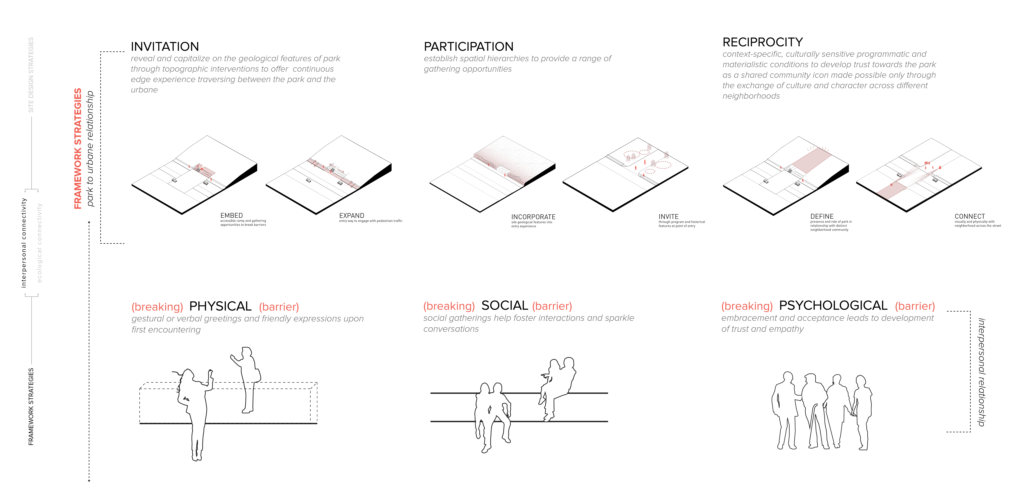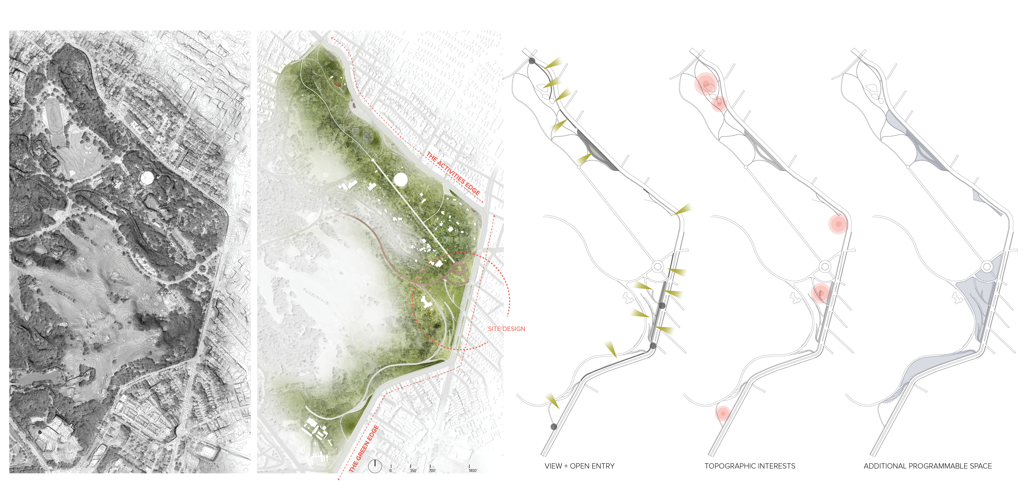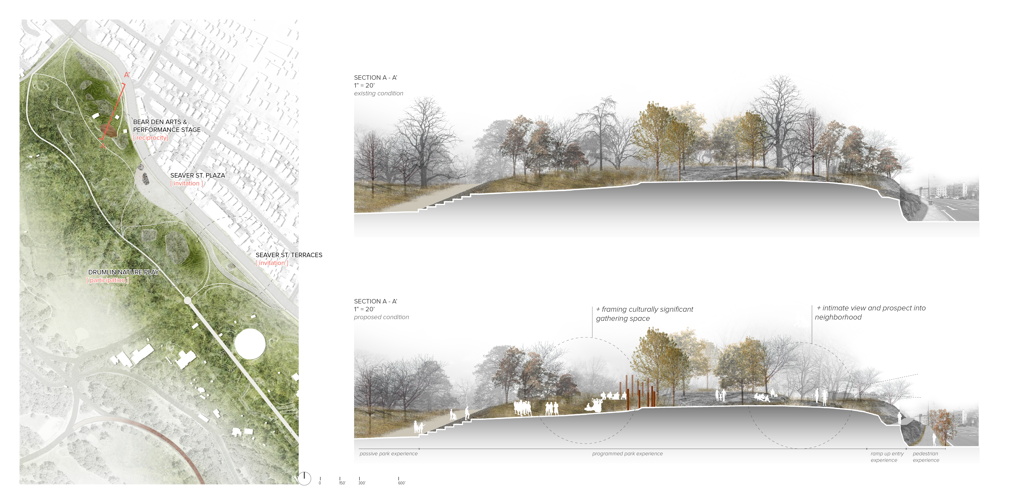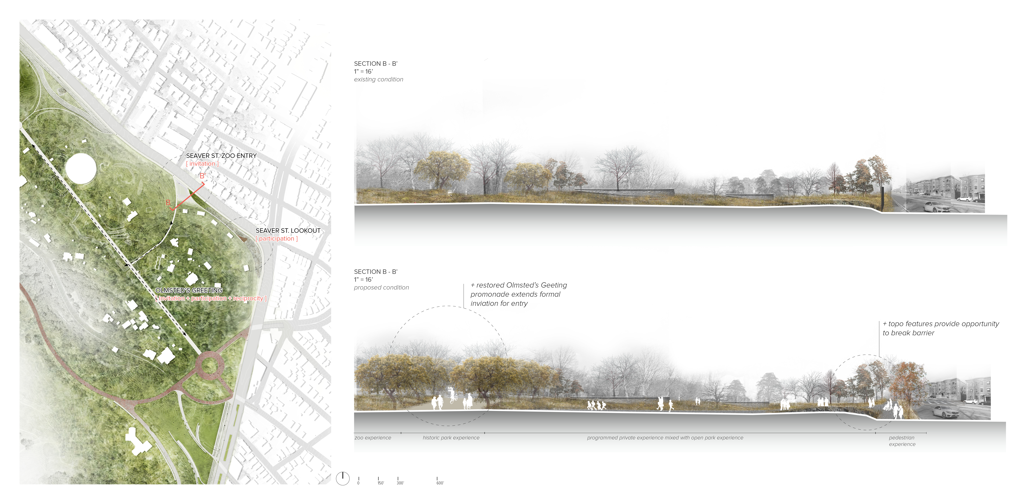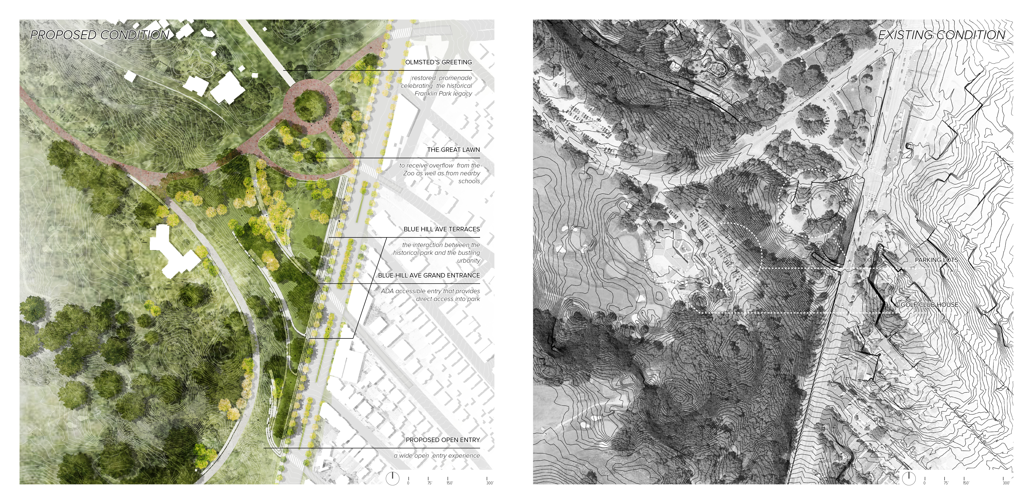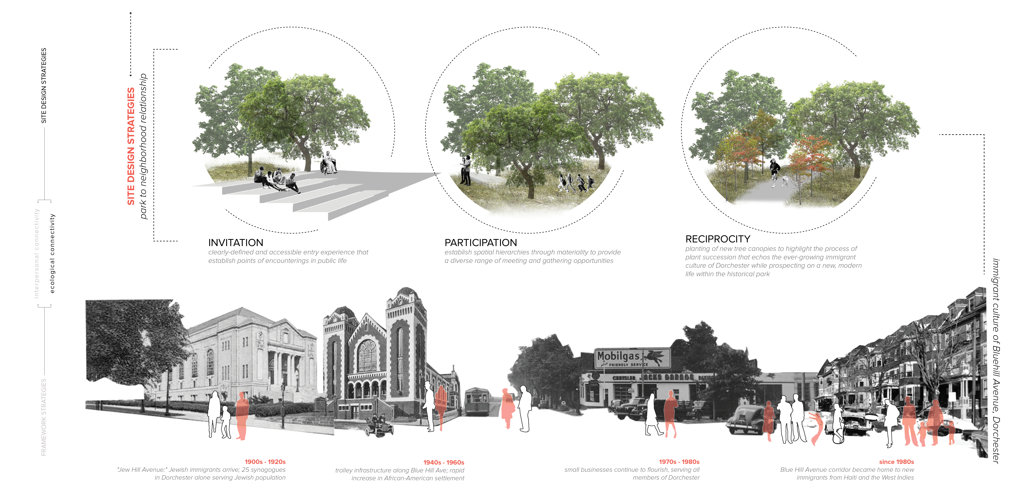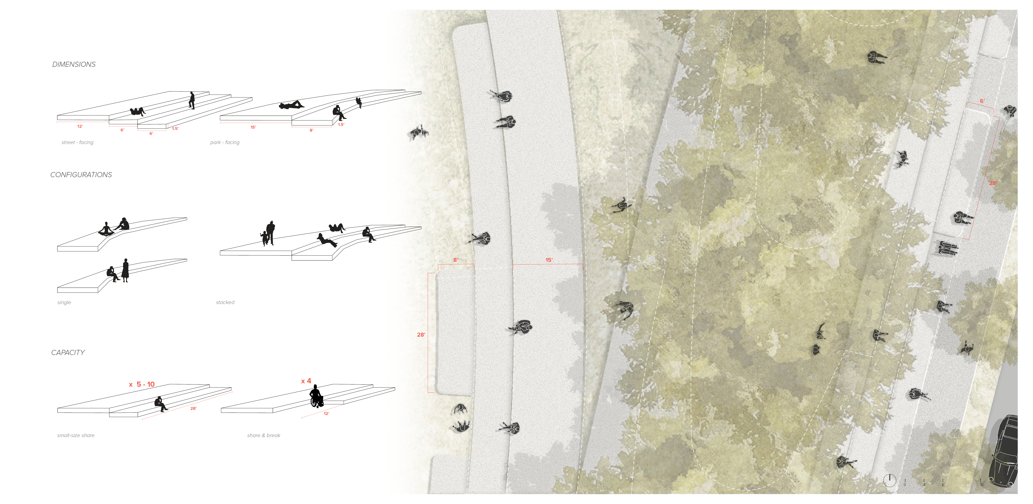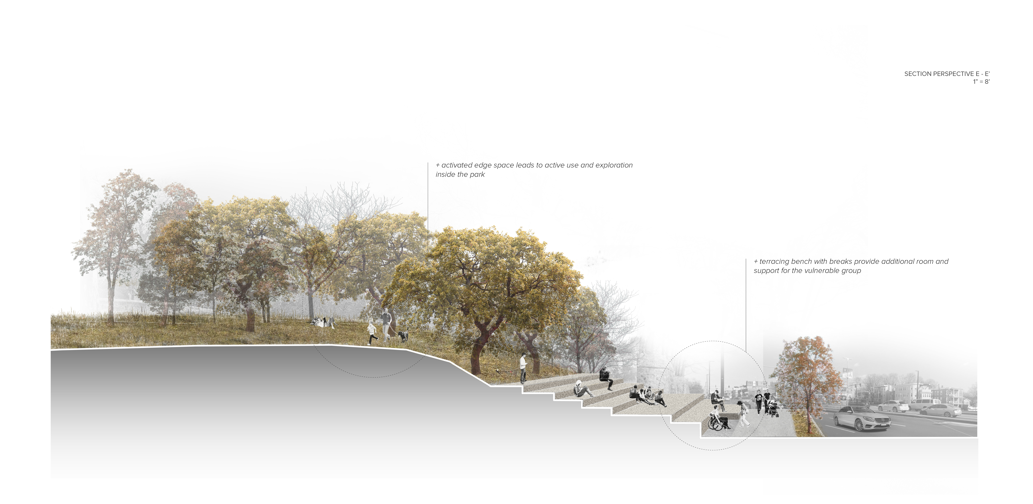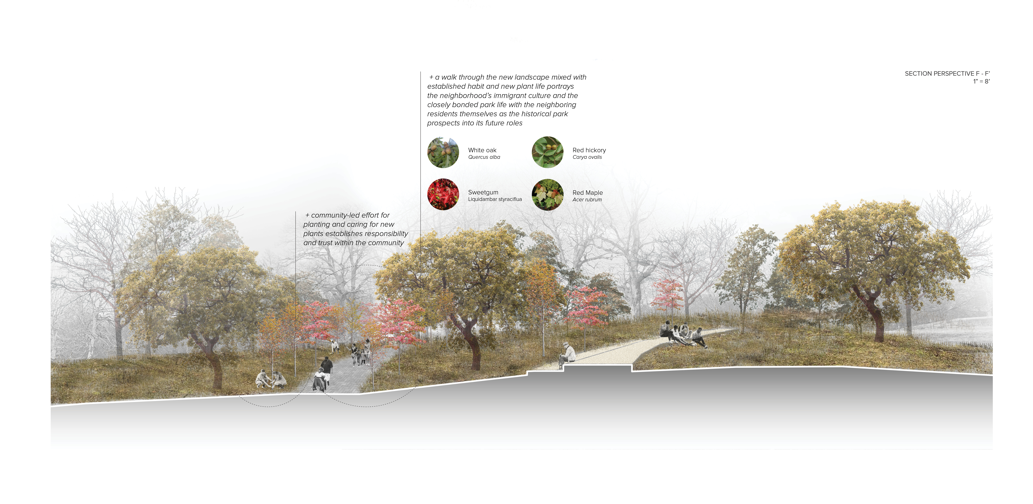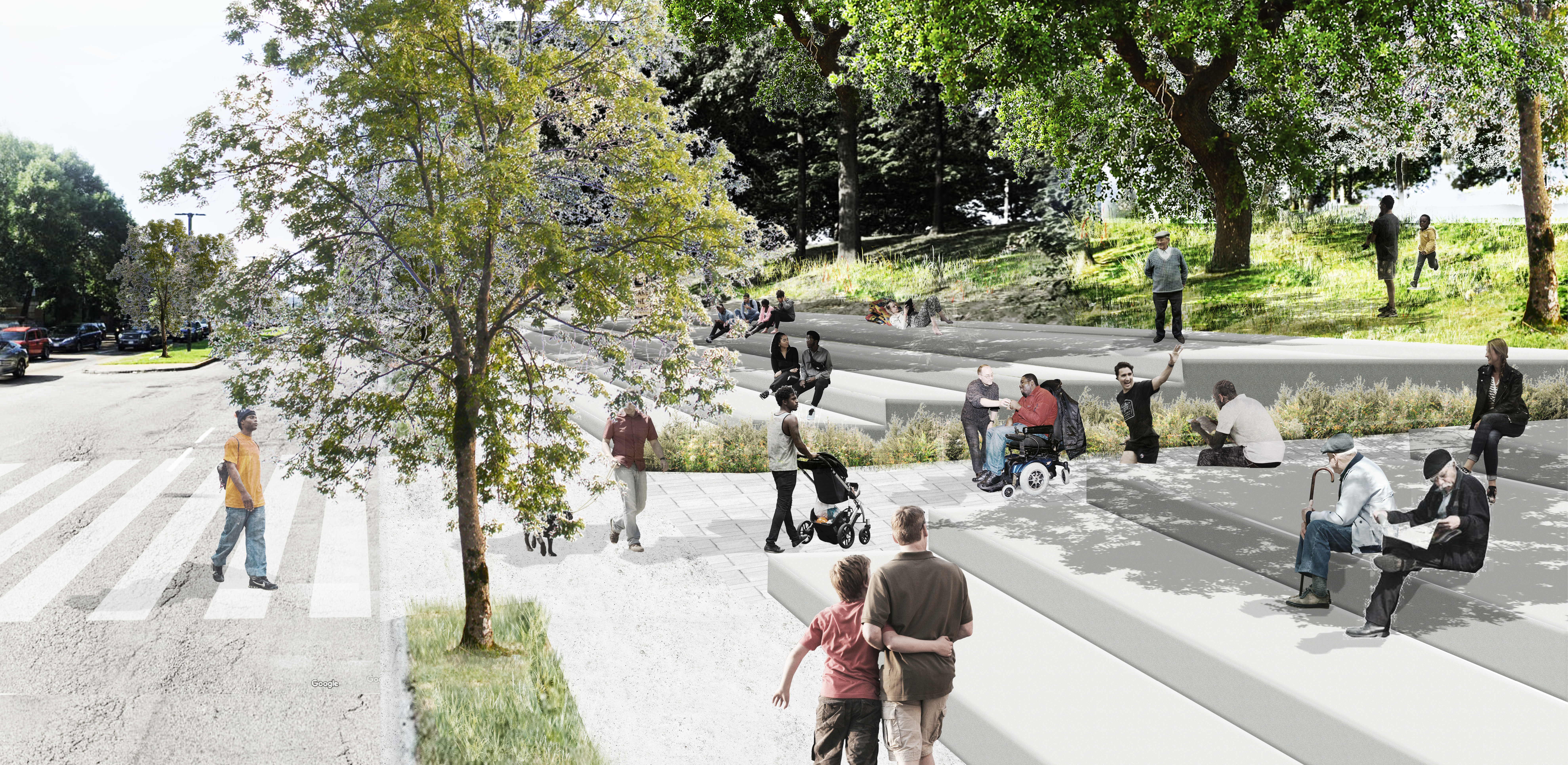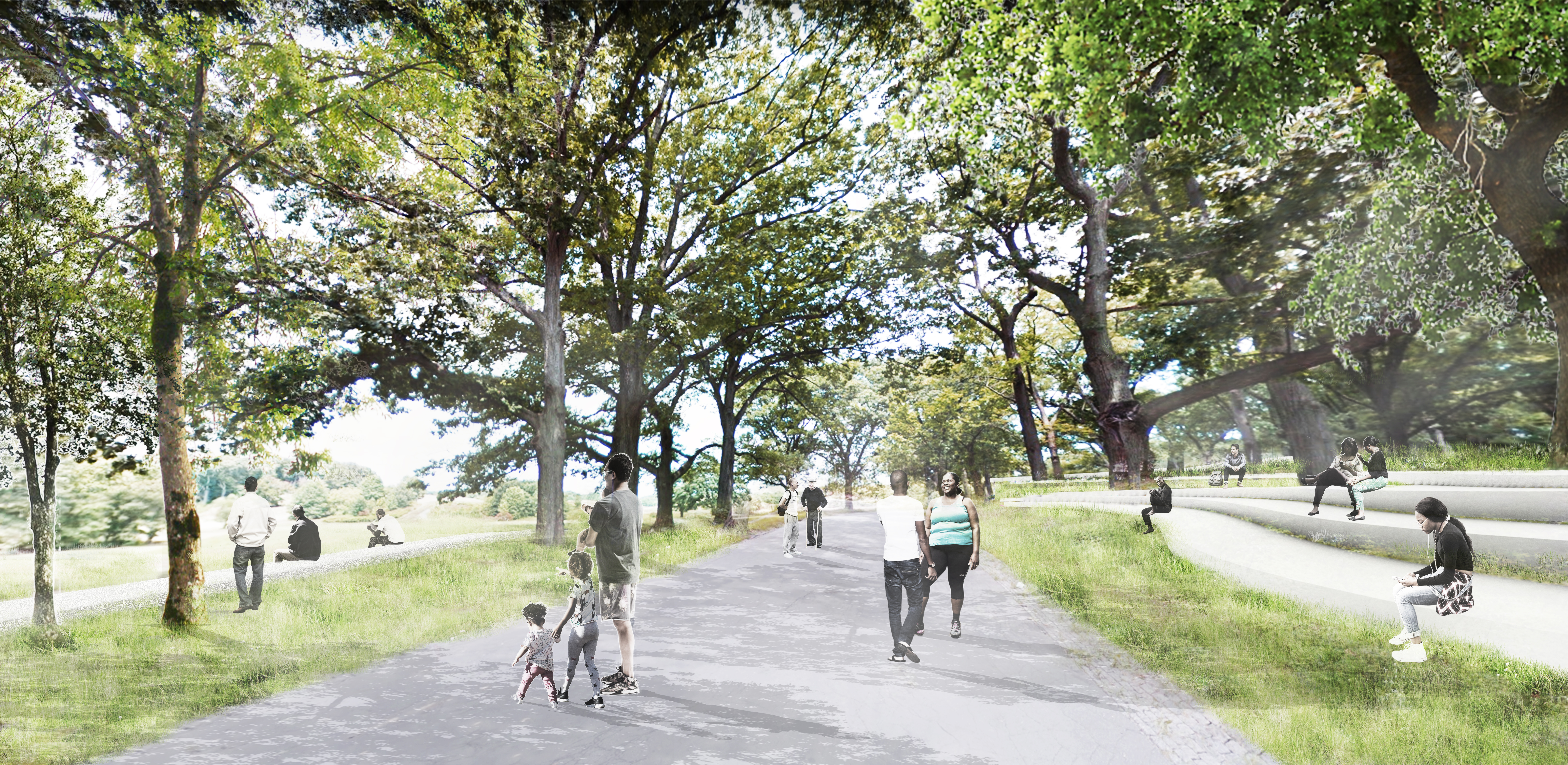Breaking Barriers
Honor Award
General Design
Xiao (Phoebe) Cheng, Student ASLA
Faculty Advisors: Gina Ford, FASLA; Maggie Hansen
University of Texas at Austin
The work of Frederick Law Olmsted is often considered canonical in the landscape architecture field, yet his design for Franklin Park deserves revisiting with a contemporary lens. Walled off from neighborhoods along its eastern edge, the park effectively turns its back on the socially vulnerable residents. By opening up entrances along this edge, the park would nurture neighborly relationships and invite daily use, creating a vast, public backyard for residents who may not have their own. By rethinking Franklin Park in its current context, and modifying the park to allow more equitable access to it, this project fulfills Olmsted’s welcoming vision with updated design.
- 2020 Awards Jury
Project Statement
Breaking Barriers is a design proposal that envisions Franklin Park as a shared natural asset welcoming diverse neighborhood community through activating the Park’s edges. The edges function as public ground celebrating the culture and character of each adjacent neighborhood, while inviting potential neighboring park users to explore the rich park features.
The proposal is executed through a procession of strategies that correspond to inter-personal relationship-building processes including:
a) invitation – aims to break physical barriers of the park through choreographing inviting and pedestrian-friendly Park entry experiences.
b) participation – aims to break social barriers of the Park through establishing various gathering opportunities suitable for a wide range of social needs to maximize interactions amongst community members.
c) reciprocity – aims to break psychological barriers by establishing context-specific and culturally sensitive connections between the Park and the surrounding neighborhood fabric.
Through establishing a thickened edge experience, Breaking Barriers aims to carry on Olmsted’s legacy Franklin Park vision that marks the beginning of the ‘country park’ experience welcoming people of all gender, color, and social status.
Project Narrative
The thesis of the studio, titled ‘A Feminist Lens on Franklin Park’, studies Franklin Park as a basis for broader questions of current landscape practices including the role of a historical, designed landscape, and the value of public space in contemporary city context. These questions, along with the theories of care and inclusivity, as well as challenges of surrounding urban context, influence the approach of the proposal to designing collective spaces that in turn informs a contemporary park adaptation of harmonious inter-connectivity between a large, historical urban park and the surrounding neighborhood fabric, with particular attention to social equity.
Franklin Park has a long life that stretches back to the 19th century, and will continue to become one of the most important urban parks as considered in the Boston 2030 Plan. As the ‘crown jewel’ of Emerald Necklace system founded by Frederick Law Olmsted, Franklin Park was envisioned to become a ‘country park’ that offers respite and escape from the bustling city life for the working- and middle-class. Through passage of time, the Park as well as the surrounding urban fabric has gone through waves of changes. Today, the Park sits at the intersection of large yet socially-divided neighborhoods - Jamaica Plain in the West side is a community with largely well-off and educated Caucasian residents; in the East side are neighborhoods including Roxbury, Dorchester, and Mattapan. These communities are struggling with racial, social and economic disparities with a large population of socially vulnerable groups such as people of color, disabilities, low income and education. The physical boundaries aligning the Franklin Park edges, the East and West social-demographic disparities, along with unequal programmatic interests on site, resulted in both tangible and in-tangible barriers to the park, with little to no accessibility and use of the Park along its Eastern edges.
The proposal, titled Breaking Barriers, intents to re-envision the edge of Franklin Park to activate the under-utilized spaces to connect and engage with identified potential park users within the surrounding neighborhood fabric. The proposal re-establishes a healthier relationship between the park and adjacent neighborhood through three processional strategies that correspond to and assimilate the process of establishing interpersonal relationships:
A. Invitation – by breaking physical barriers to the site and choreographing welcoming entry experiences as the first gesture to encourage Park access. Design operates with existing site topography and geological features to expand and embed gathering opportunities along the edges to provide visual and physical connection between the park the urban context.
B. Participation - by breaking the social barriers and provide spatial opportunities for participation in the public realm to maximize encountering, foster interactions, and sparkle conversations that engages in the process of exchange and understanding. Design operates by establishing rich spatial hierarchy through materiality and topographic interventions.
C. Reciprocity – by breaking psychological barriers that lends to embracement and acceptance of the Park through establishing resonance, which operates through incorporating context-specific neighborhood characters into the Park system, while enabling the Park to radiate and reflect upon the history and culture of the surrounding urban fabric, enhancing the interconnectivity and sense of belonging.
The proposal is testified in three different scales:
1) At the master plan scale, a framework for the proposal imagines four distinct edge conditions of Franklin Park, each considers potential user groups from the surrounding neighborhood and context both inside and outside the park to provide varying Park experiences:
1a. The Neighborhood Edge – focuses on enhancing the intimate relationship between park and neighborhood with ‘backyard’ public spaces that become convenient for daily, habitual use.
1b. The Wilderness Edge - contains the largest amount of forested areas within the Park that are loved by both visitors and neighboring residents, therefore focuses on providing balanced vehicular and pedestrian traffic and equal experience to both outside visitors and neighborhood park users.
1c. The Activities Edge – this part of the site is full of visible drumline geological features and programming of the Park, so the focus is on revealing and maximizing these distinct features to provide the most dynamic entry and gathering experiences.
1d. The Green Edge - is a linear green buffer that is site to a number of heritage trees and has the best view into the rolling hills of the ‘country park’. Therefore, the focus is on blending the edge experience of bustling urban scenery and the feeling of escape into the country park, by framing and allowing views both into and outside of the park.
2) At the Park’s edge scale, design interventions concentrated on the Eastern edge where the Park is least utilized and the neighborhood social-demographic issues are the most prominent. The proposal is then testified through a series of broad gestures that address site-specific design opportunities:
Along the proposed Activities Edge, the key edge experience includes adapting the old zoo Bear Den area into a more intimate arts and performance stage that celebrates the art culture of Roxbury neighborhood and the legendary African American activist Elma Lewis, who contributed significantly to Boston’s African American art scene. Another key edge moment investigates breaking barriers at a new entrance to the Franklin Park Zoo by restoring Olmsted’s original plan of ‘The Greeting’, a wide promenade connecting both ends of the zoo, and opening up the promenade for public access and connection.
3) At the scale of human body, the selected site is located at the beginning of the Green Edge immediately south of the Zoo, where the park borders Blue Hill Avenue, a bustling commercial street in the Dorchester neighborhood. The aforementioned design strategies are executed as below:
3a. invitation – design operates with existing site topography and opens up the entire edge with either thorough, direct connection, or through terracing steps. The entry experience therefore evolves into expansive entry and gathering space encouraging entry, lingering, and exploration into the park.
3b. participation – the series of terracing benches made of granite stones with rounded edges establish hierarchical spaces with versatile capacity and configurations; the periodic breaks provide spaces for the disabled individuals to engage in an equal manner with everyone else.
3c. reciprocity – design operates by establishing materialistic and ecological connections with the culture and history of the neighborhoods. The Dorchester neighborhood is known to be the most diverse neighborhood in Boston that, over the last hundred years, has gone through waves of immigration from different parts of the world such as from Eastern Europe, Asia, Caribbean countries, etc. Blue Hill Avenue, particularly, long-established as a bustling commercial street bordering Franklin Park, has been the hot spot for minority-owned businesses that evolve through the settling of new immigrants that mingle with the established residents in Dorchester. On site, a newly established ADA-accessible entry is lined with newly planted tree canopies that highlight the process of plant succession, which corresponds with the immigrant culture along Blue Hill Avenue. This mixture of new plant life with established tree species echoes the evolving and ever-changing immigrant culture of Dorchester that makes up this distinct and lively neighborhood, while bringing new hopes and opportunities to this historical urban park landscape. The ecological system is thereby intertwined with the history and culture of Dorchester, forming a connection and resonance with the neighboring residents whose lives are deeply bonded with the life of the Park.
Through design interventions that provide a thickened Park edge experiences, Breaking Barriers prospects on the future of Franklin Park as the true ‘crown jewel’ of Emerald Necklace, while taking a contemporary adaptation that values the large urban park as a natural asset to be appreciated and shared by people of all gender, color, and social status. As the practice of care and inclusivity execute throughout the design process in various scales, Franklin Park in turn will service the park users equally as the ‘country park’ for everyone as Olmsted had originally intended.
