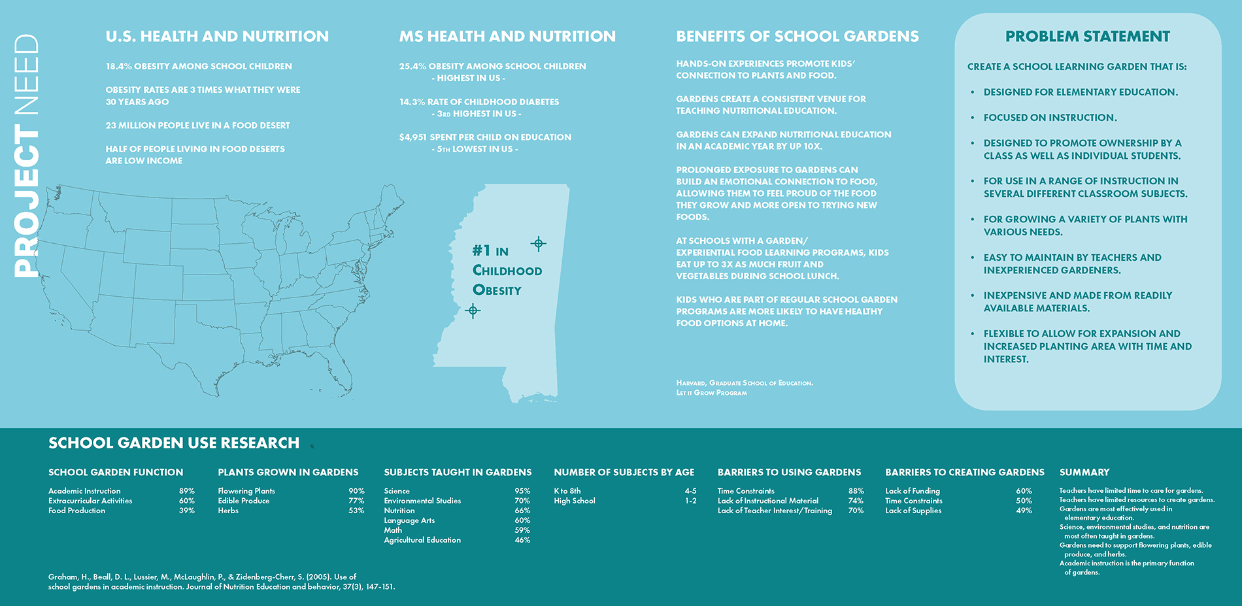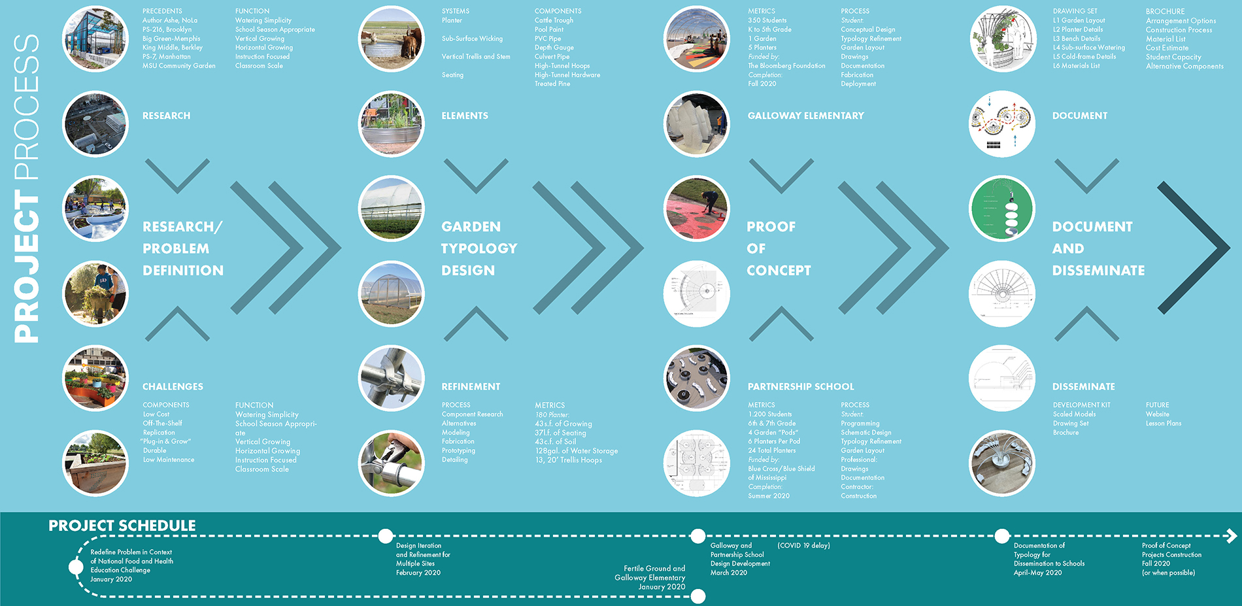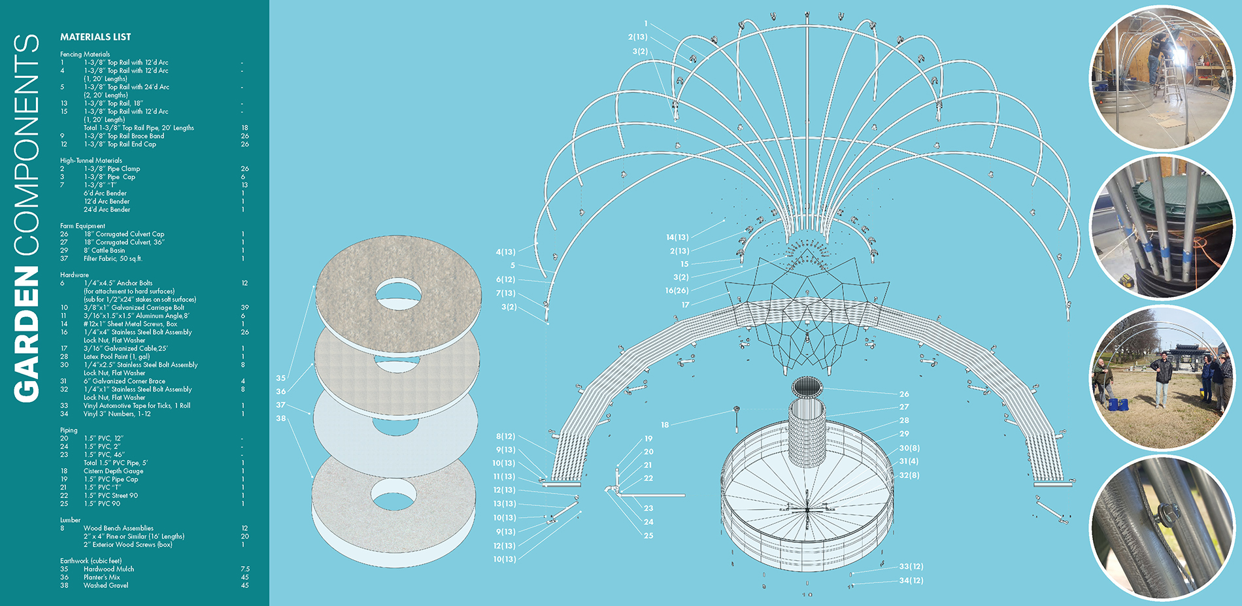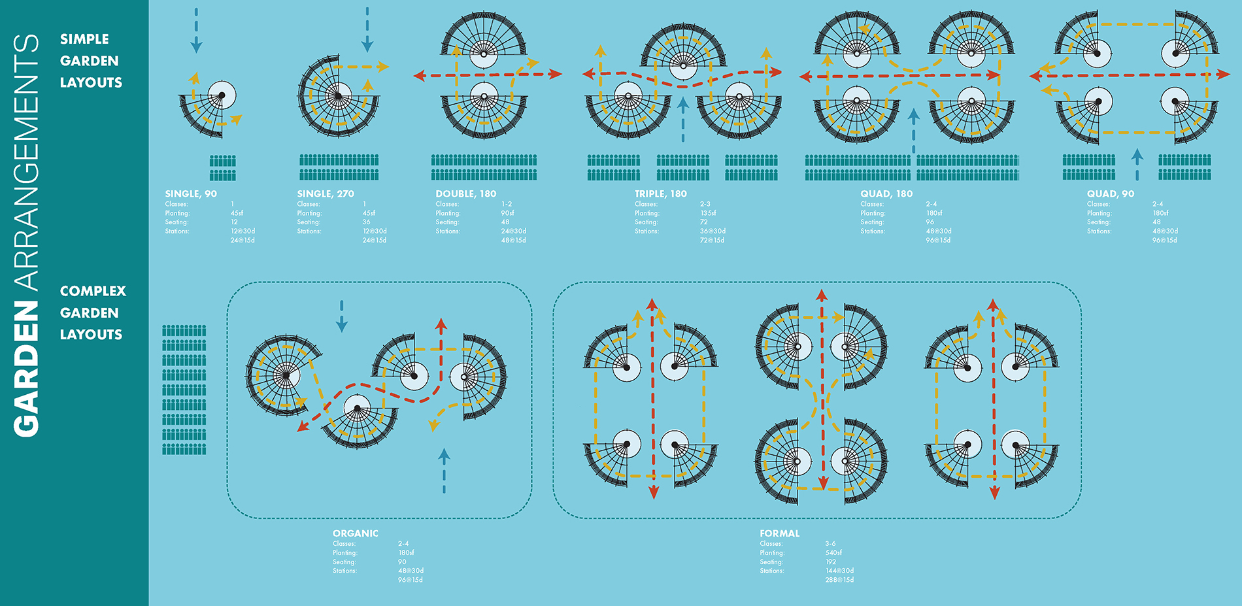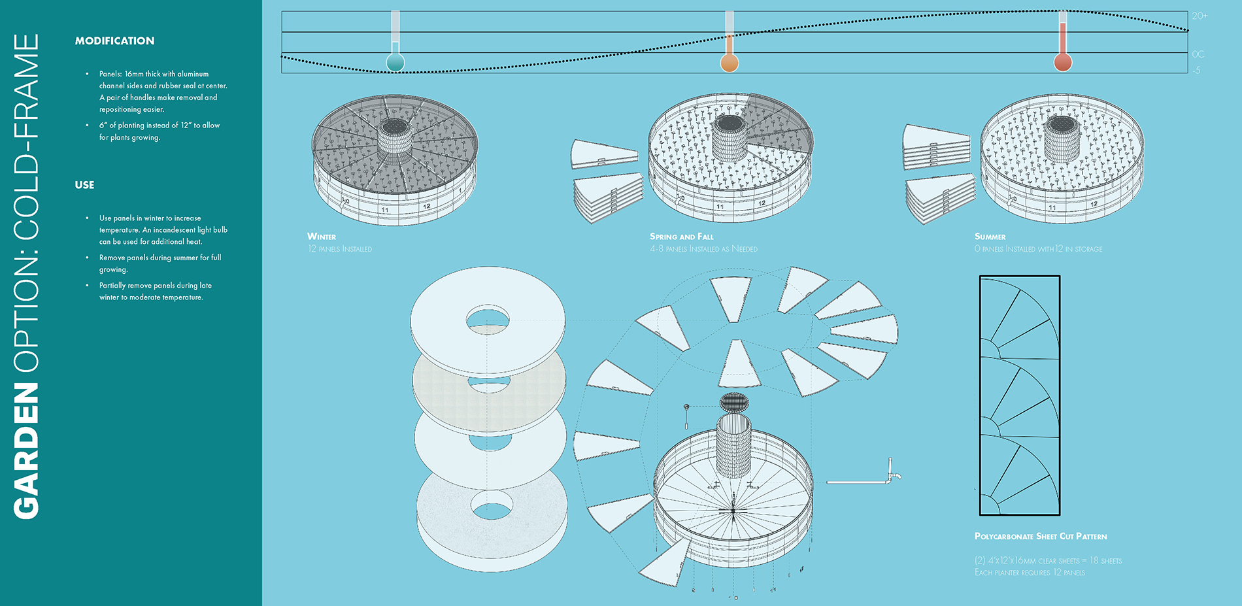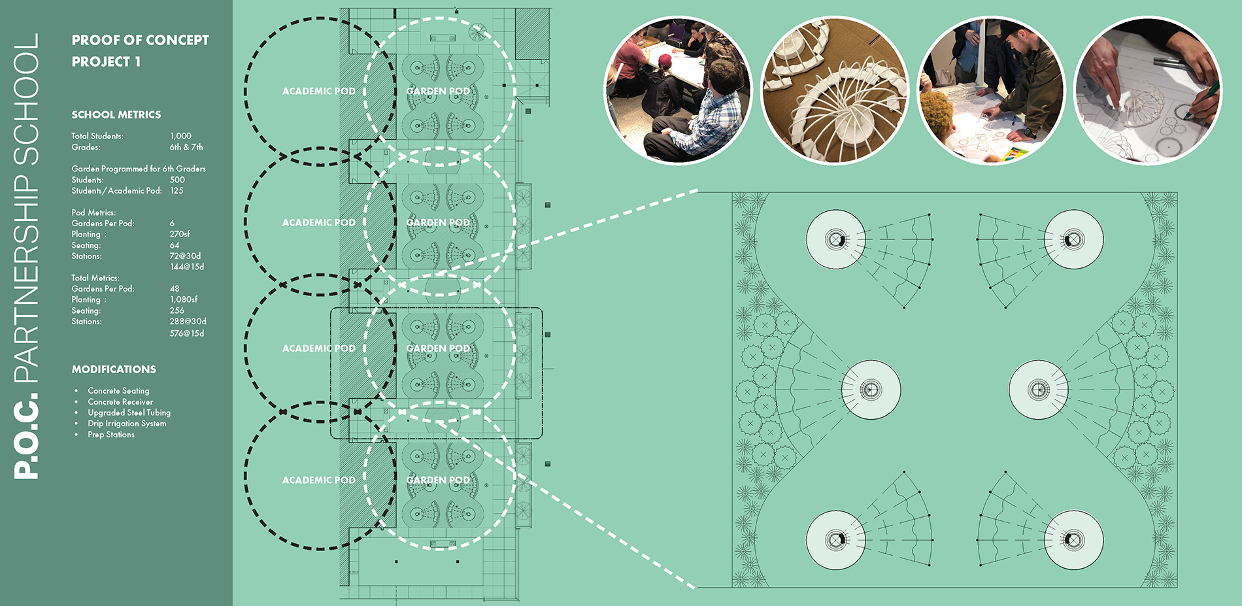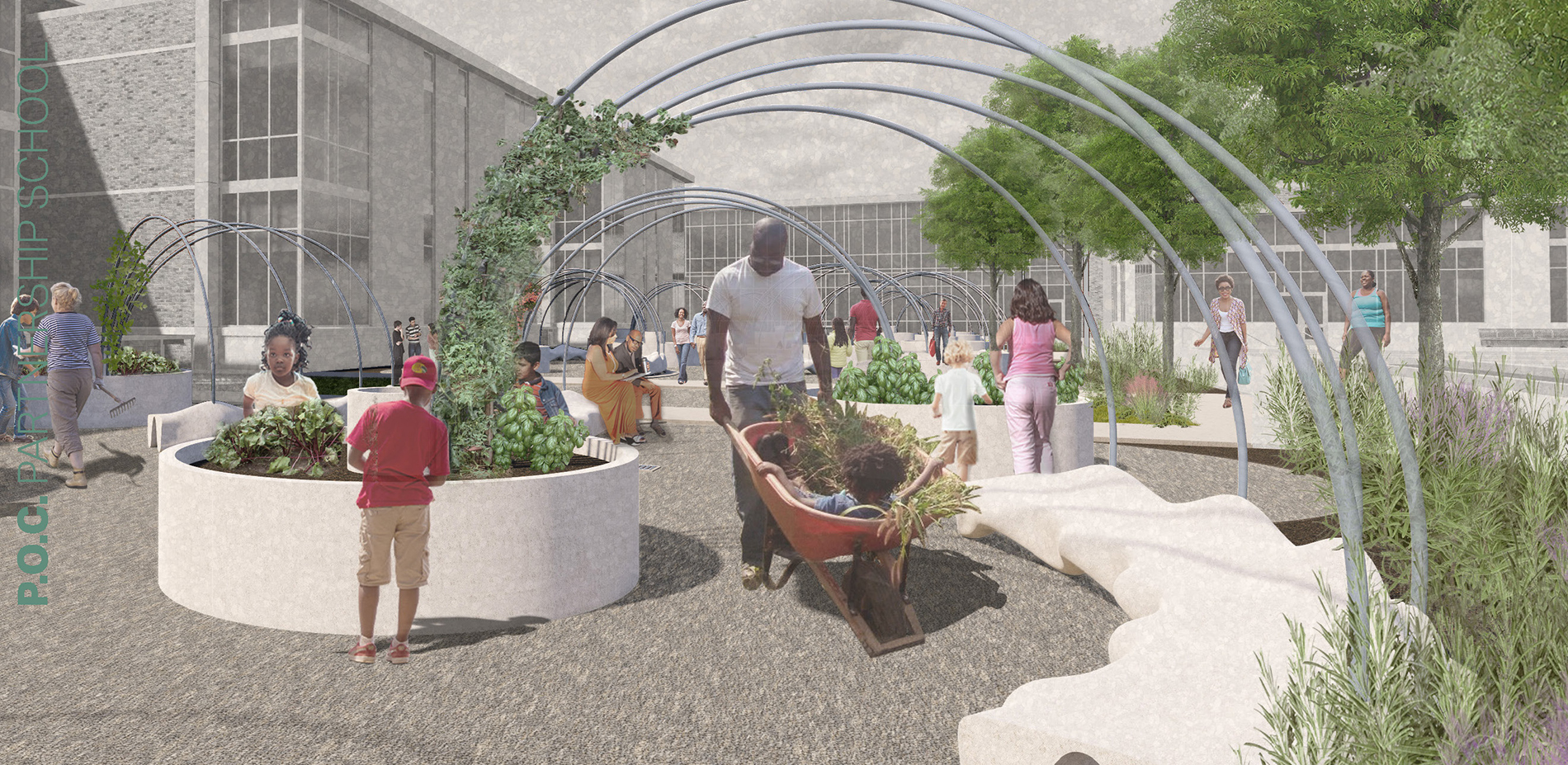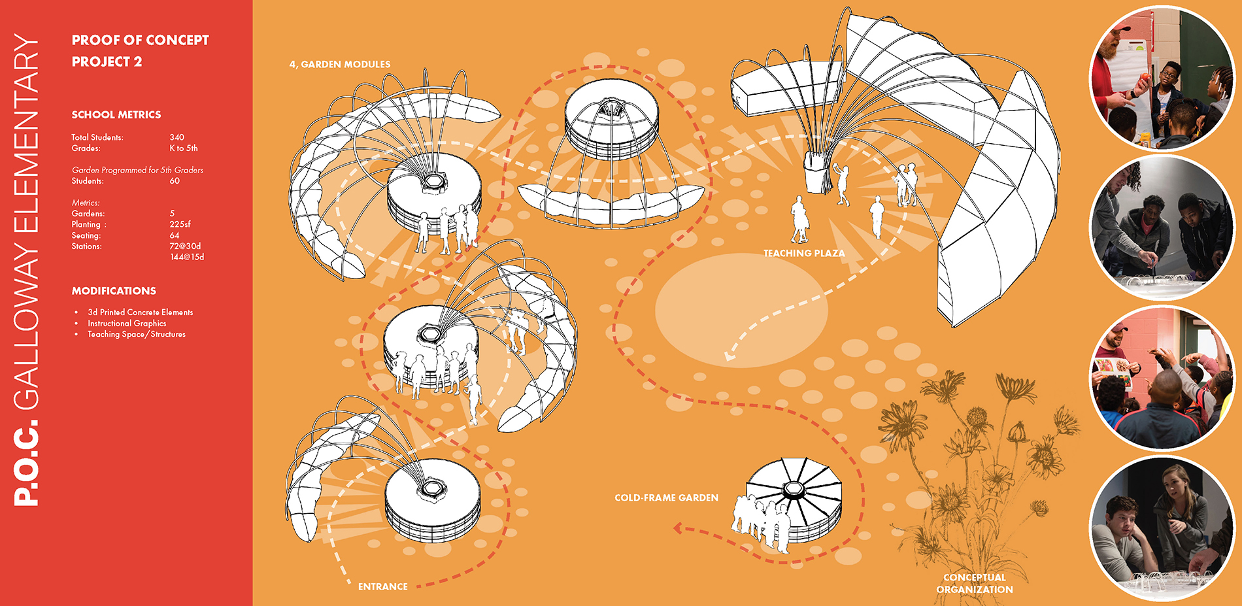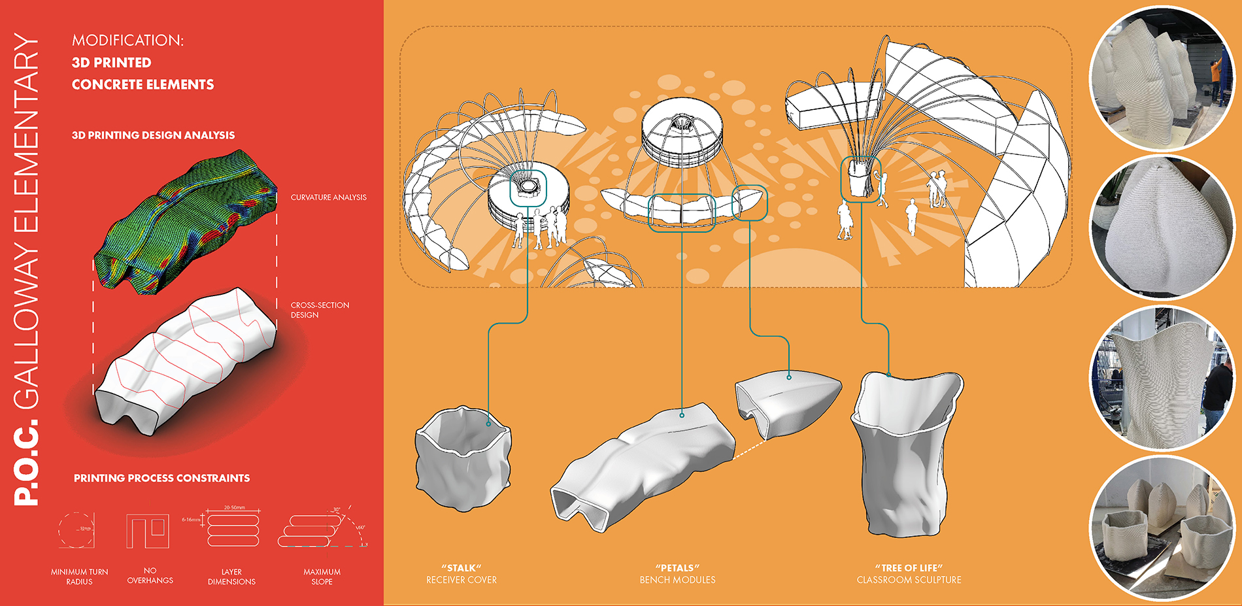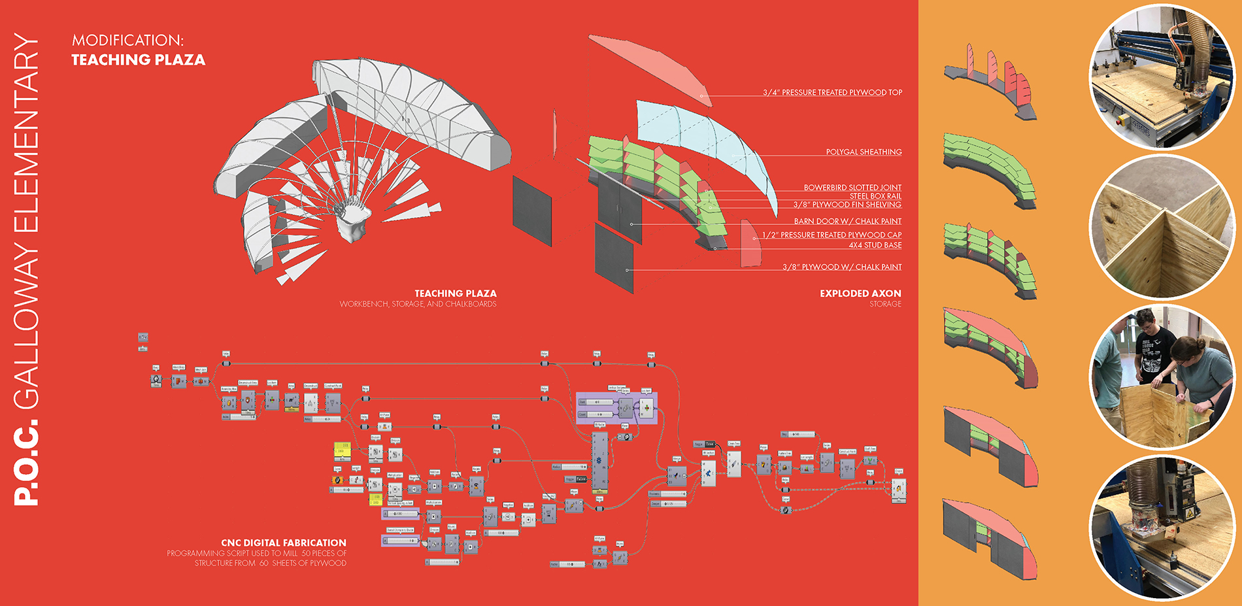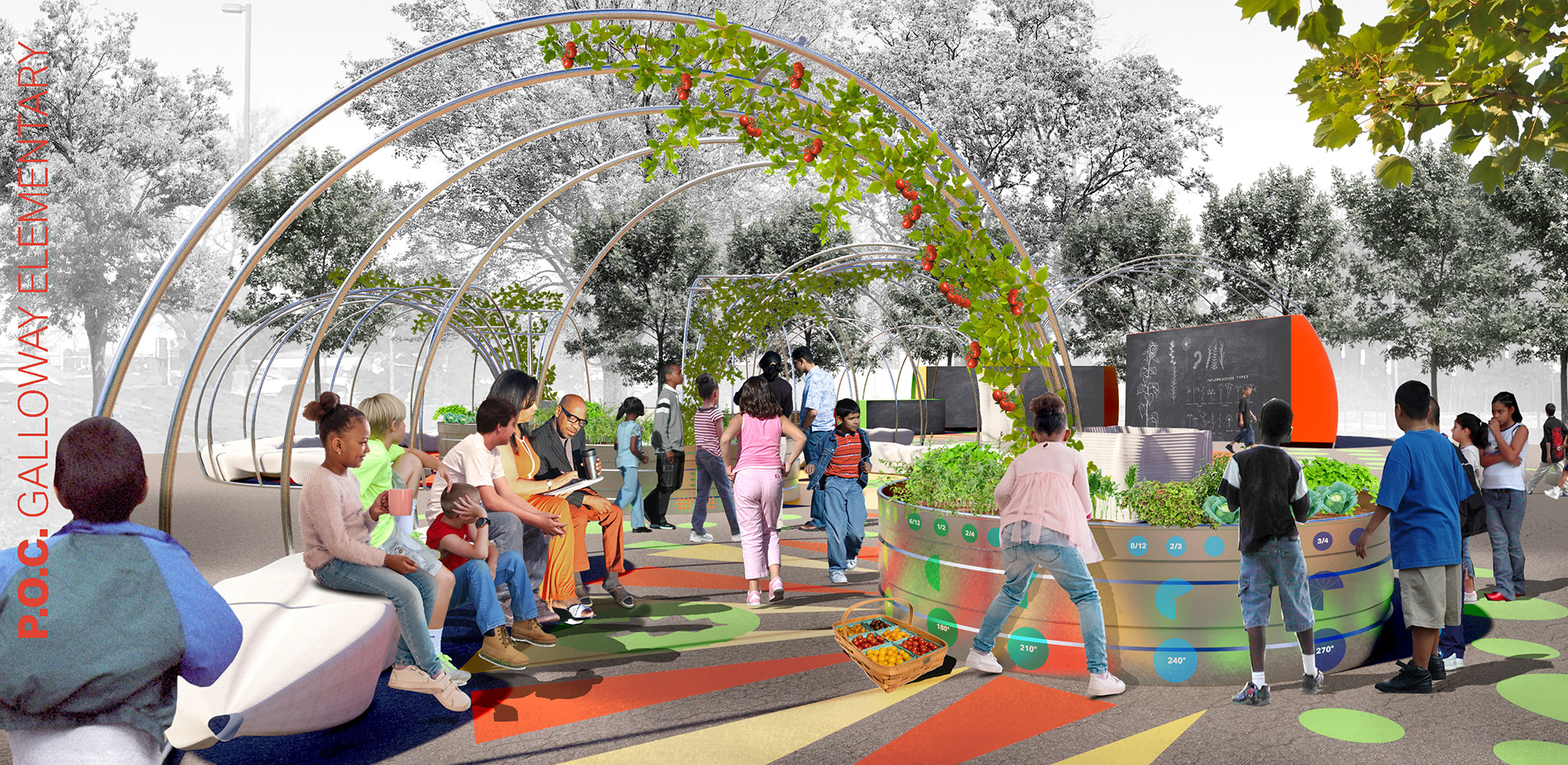The LivingRoom: A Freeware Learning Garden Focused on Health, Food, and Nutrition Education
Honor Award
Student Collaboration
Simon Powney, Student ASLA; Tripp Dunn; Huang Zhaoheng; Ben Gunter, Student ASLA; Jacob Felkins; Cody Eades; Walter Hogue; Matthew Stanton; Clint Kiser; Logan Sullivan; Nada Aziz; Natalie Bowers; Brandon Burton; Oriey Glenn; Jane Kent
Faculty Advisors: Cory Gallo, ASLA
Mississippi State University
A prototype teaching garden combines low-cost materials with reduced maintenance needs in an easily implementable design. Drawing design inspiration from garden use objectives, the prototype led to two proof-of-concept sites, with feedback from these sites informing refinements to the final product. The studio deployed 3D-printed concrete for infrastructural components of the garden, such as storage space and planters with attached benches, and used graphic treatments to demarcate specific garden zones. Shifting to online instruction in the face of COVID-19, the studio renewed focus on developing documentation for the prototype to allow broad, web-based dissemination.
- 2020 Awards Jury
Project Credits
Collaborator
The Fertile Ground Project
Collaborator
J, H, & H Architects
Collaborator
PIKUS Concrete
Faculty Advisor
Hans Herrmann
Faculty Advisor
Suzanne Powney
Student Member
Danielle Leclercq
Student Member
Luke Murray
Student Member
Kristin Rice
Student Member
John Sprayberry
Student Member
Jarred Woullard
Student Member
Mykiya Oliver
Collaborator
Significant Developments
Project Statement
The LivingRoom learning garden attempts to redefine what a learning garden looks like and how it functions by aligning teacher needs with food, health, and nutrition education goals. Materials for the basic typology are readily available for under $1,500.00 and can be implemented at any school using detailed design drawings. Focused on instruction, the garden provides a flexible, expandable, and maintainable approach to giving students the experience of seeing seeds grow into food they can eat. Two proof of concept site designs explore various ways the garden could be scaled, adapted, and refined. The Partnership School garden is formal application and is executed at a grand scale for a large school. While, the Galloway Elementary School garden illustrates approaches to creating a garden experience that is much more than just the individual planters. It also highlights the creative potential of a collaborative process to include expertise from multiple disciplines as graphics, structures, and site design are seamlessly integrated into a unique and dynamic garden for school children.
Project Narrative
Background:
This dynamic, community service, design project began with exploring the potential for a learning garden at an elementary school and evolved into designing a prototype for learning gardens focused on health, food, and nutrition education. Through research into learning gardens’ physical, pedagogical and administrative needs, the team determined that there was a major divide between the way gardens were used and how they were being built. Most applications envision a type of hope garden or miniature farm, designed for production where kids are active “farmers” cultivating the garden throughout the year. While this model has been successfully executed with incredible examples like King Middle School in Berkeley, it is an incredibly resource intense and is beyond the reach of most struggling schools. A study surveying school principals found that funding and maintenance were the two biggest barriers to school learning gardens, and that most of them aren’t used for producing food but learning about it.
Phases:
1. Design of a prototype learning garden that meets all of the defined objectives.
2. The adaptation of the design for two proof of concept gardens.
3. Refinement and documentation of the prototype for dissemination.
Phase 1:
The design process began with meeting with educators and farmers to understand how much space is actually required to teach about food. After about 500 s.f. per class was settled on, the next step was to explore what off-the-shelf resources were available to meet this need. An 8’ diameter trough was decided on as the ideal height, durability, and size for the garden. Looking to high-tunnel design, the team developed a plan for using readily available materials to create a rotated hoop and bench system around the planter. A sub-surface irrigation system was added to the bottom to reduce watering needs.
Vinyl tick marks and numbers were planned for the sides of the planter to create 12 growing stations that could be used by one or two students. The resulting design is flexible, adaptable, and easily maintained within a limited budget of under $1,500 in materials. A plan for a cold-frame alternative was also developed which allows classes to start plants from seed and create a mini greenhouse in winter months.
Phase 2:
The original plan was to execute a design for the existing Galloway Elementary in Jackson, MS based on the typology, but during the semester the new Partnership School in Starkville, MS became interested and offered the opportunity to test the design on a larger scale. For both projects, the team developed a scaled model to facilitate workshops with stakeholders to understand the spatial arrangements of multiple gardens.
The Partnership School
The 6th and 7th grade Partnership School is planned to open in the fall of 2020. The school is arranged in learning pods, with up to 125 kids per pod. To facilitate the design of the gardens, the team held a workshop with school district teachers, administrators, and the professional design team for the school. Using scaled models on bases, multiple alternatives were developed to create four separate garden pods with six garden typologies each. A preferred, formal plan was chosen by the school district and then turned over to the design team to detail and bid. The gardens are being constructed over the summer and will be open when the school opens this fall.
Galloway Elementary
The K through 5th grade Galloway Elementary school is located in a USDA classified food desert, surrounded by fast-food chains. The existing school is extremely limited in funding and resources. With a $25,000 budget from an arts grant, the team started the process by engaging the 5th graders in a creative workshop on food nutrition to generate inspiration for the design. An abandoned asphalt playground adjacent to the gym provided the perfect platform for the garden. It was also an opportunity to explore how the typology could be improved to make it more dynamic in terms of design and experience, more flexible in terms of instruction and course delivery, and more interesting in terms of excitement and fun for the students. The garden was planned to be implemented at the end of the semester with volunteers but was delayed due to COVID 19 until the fall. However, all of the components have been fabricated by students and are awaiting installation.
3D Printed Concrete
At the beginning of the design, the team reached out to a concrete manufacturer who is developing a new, rapid concrete printing technology. As a partial donation, the company agreed to work with the team to develop an alternative design for the benches and “vases” to hide the hoop receivers. These elements are the first execution of the new technology in the U.S. and use the unprecedented flexibility of the technology to make organic surfaces that turn the planters into giant flowers, where students sit on petals. The team worked with the concrete company to design, refine and print the elements.
Planter Instructional Themes
Instead of simple ticks and numbers to delineate teaching stations, the team developed a complex lesson plans built on the same 12 station organization. Working with an educator, the team developed five, unique themes that offer lesson plans on time, color, math, biology, and seasons. These themes allow for teachers to use the garden for almost every subject and ensure that the gardens will be used for not just food education, but as an integral part of the classroom.
Ground plane Graphics
Inspired by drawings of vegetables by school children during the initial workshop, the team explored options on moving students through the space, creating areas for gathering, and facilitating instruction. A plan was developed that moved students through either the peas or carrots path, so that teachers could navigate around other classes already in the garden. Along the path are red and yellow melons that help to distinguish planters. A large tomato serves as a gathering or orienting space to prepare students for the forthcoming lesson, and a grid of peas serves as an ordering grid that allows students to group objects by size, color, texture, etc. as they explore the physical world.
Teaching and Storage Classroom
To expand the garden, the overall design explored a large teaching space that could also create storage. A container was explored, but a unique, plywood structure was landed on to work with the overall design theme and make an almost completely enclosed outdoor classroom with chalkboards on all sides. The space is edged with three boxes that serve as a workbench, small tool storage, and large tool/ miscellaneous storage. Each of the boxes are designed to be fitted together by routing pieces from whole sheets of plywood. The finished pieces will be painted with chalk paint on their inside faces and a bright pallet to match the ground plane on the outside.
Phase 3:
With going online for COVID 19, the team focused on documenting the typology so that it can be shared with any school looking to create a dynamic learning garden. The team developed construction drawings, diagrams, material lists, and a brochure so that will eventually be hosted on an extension website for download.
Team Description
The project team consisted of 10 landscape architecture students, 10 architecture students, and 1 graphic design student. The three disciplines worked as a collaborative design/build studio and collaborated on all aspects of the project to ensure design and material consistency. Landscape architecture students led the garden precedent and food nutrition research, garden layouts, planter typology (design, detailing, documentation, prototyping), and workshop coordination. Architecture students worked with landscape architecture students on the design and refinement of printed concrete elements, and led the design of storage boxes in the teaching plaza. The graphic design student worked with landscape architecture students to develop the ground plane and planter graphics.

