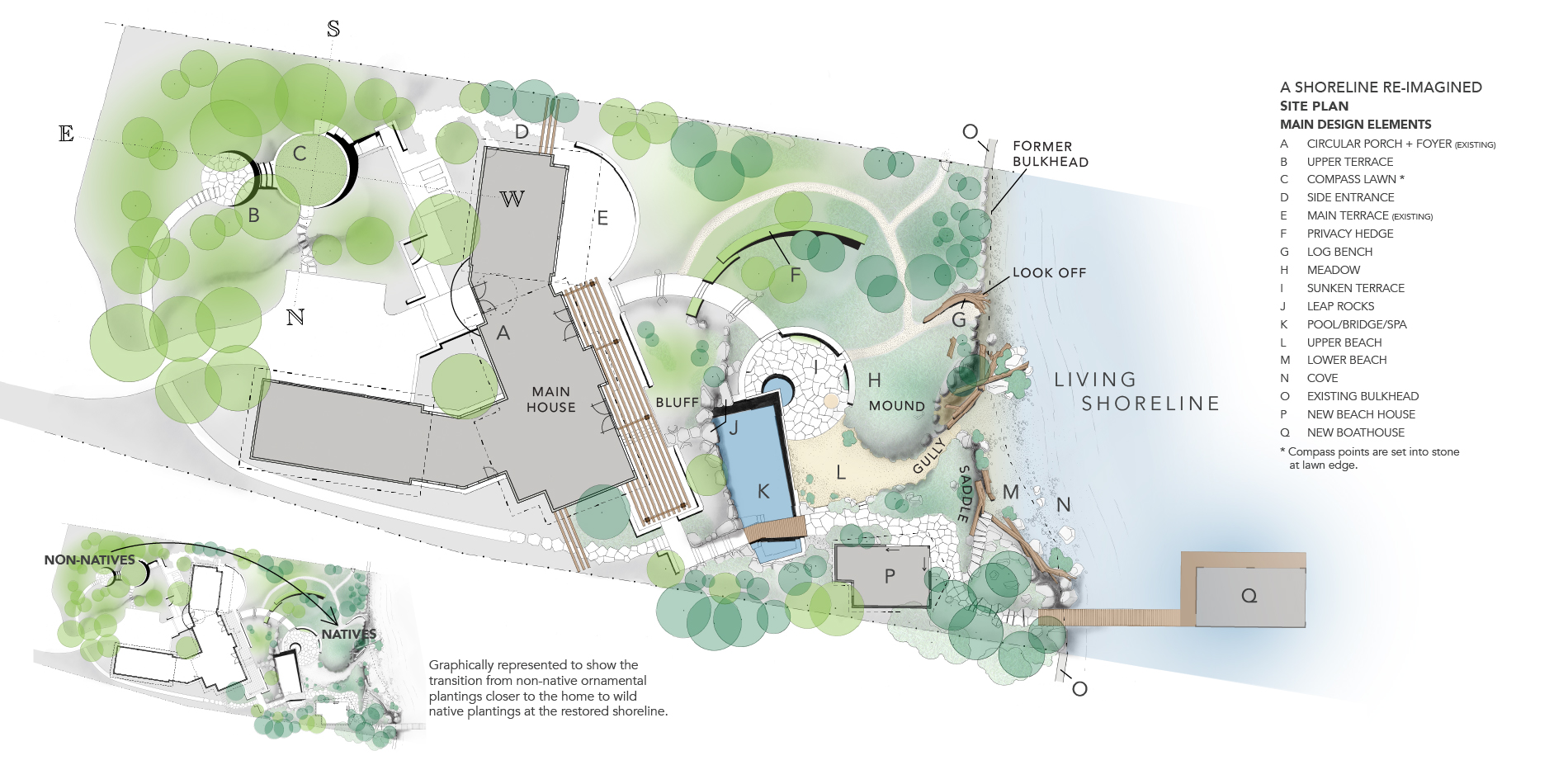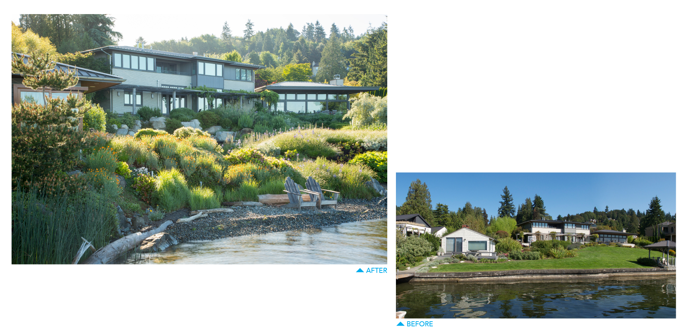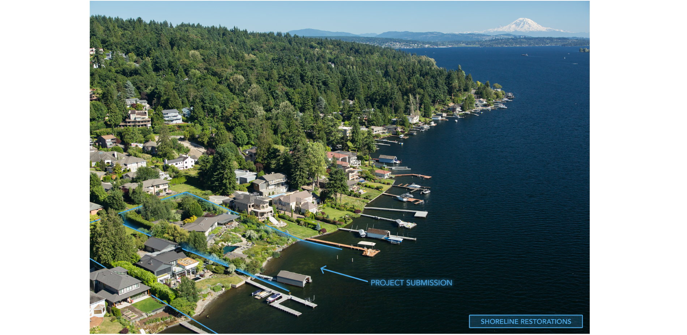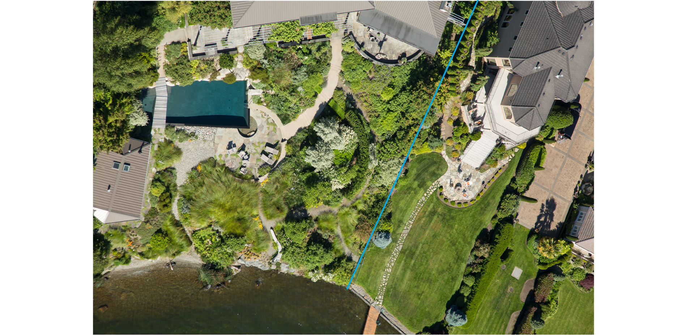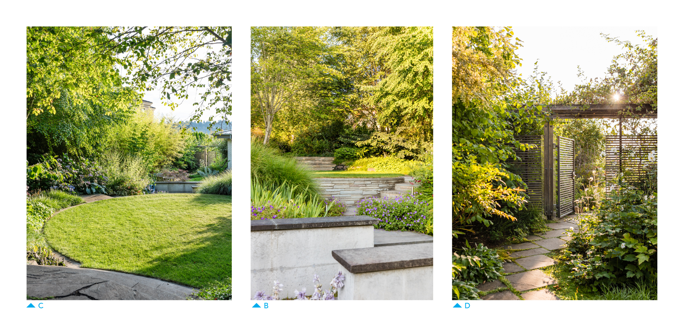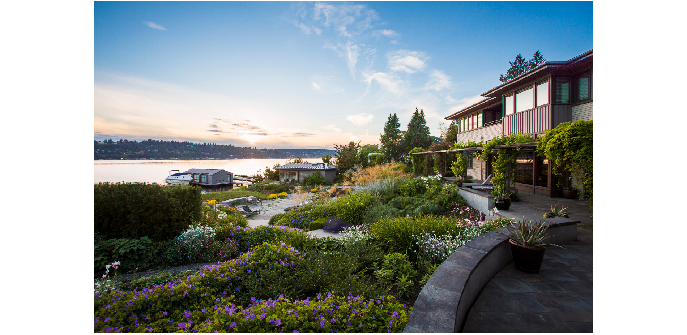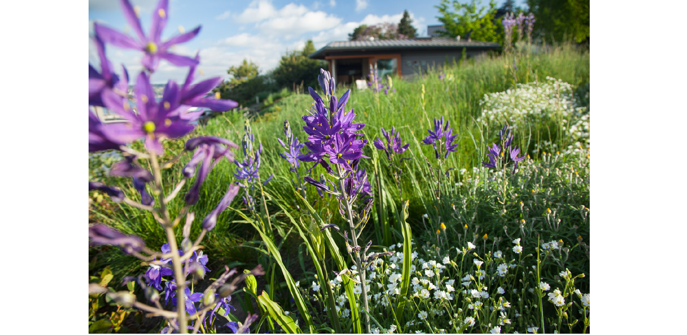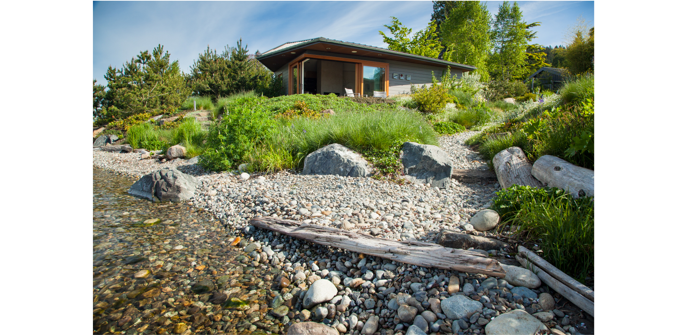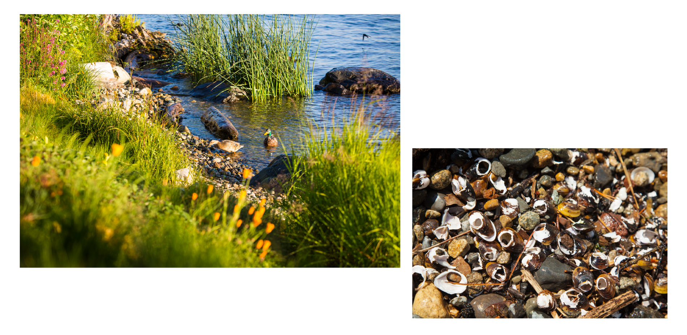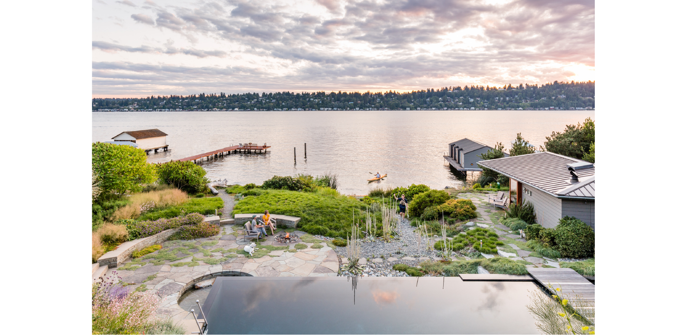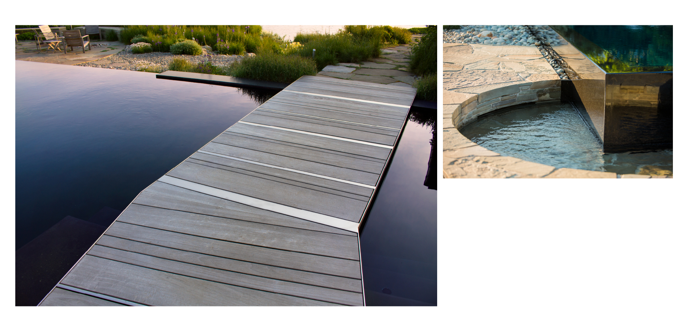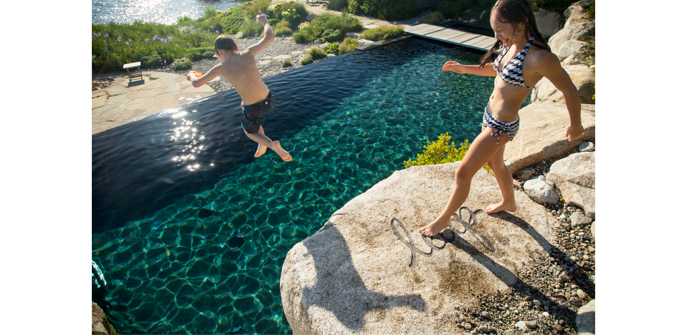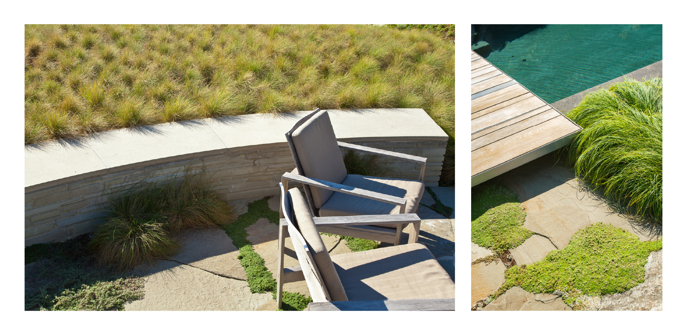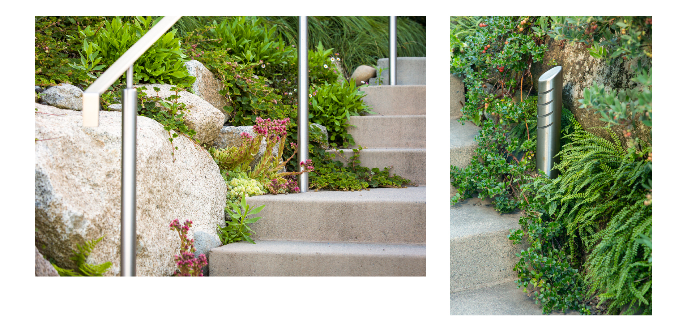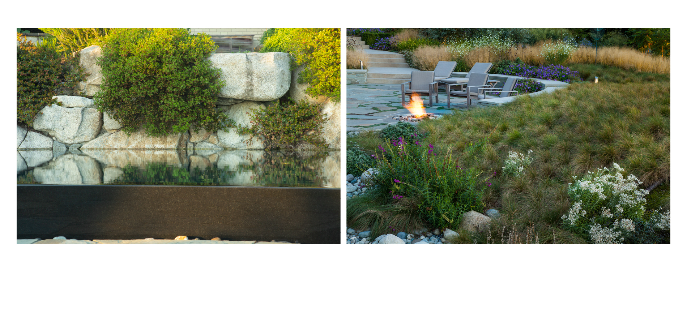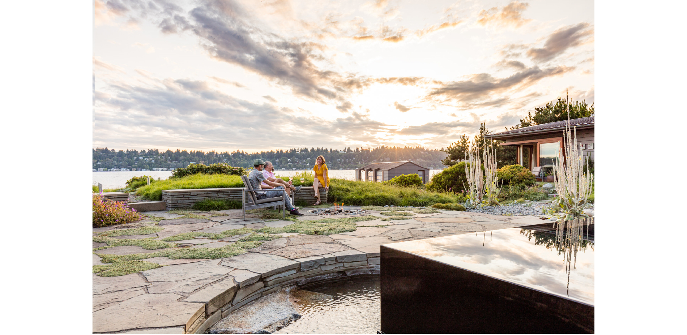A Shoreline Re-Imagined
Honor Award
Residential Design
Seattle, Washington, United States
Broadhurst + Associates
Client: Pam Bendich
Along the edge of Seattle’s Lake Washington, where once a nondescript concrete bulkhead met the water, a carefully crafted pebble beach now generates biodiversity within a living shoreline. A wholesale rethinking of an unceremonious lawn begat a topographic upheaval, allowing undulating meadows of native plants to form foreground, middle, and background within the landscape, with breaks for a pool and a beach house. The re-planting of native species within a previously managed terrain—and the elimination of the run-off chemicals that kept it green—have contributed to an overall re-wilding that welcomes insects and wildlife, and has cemented this project as a pilot study for the EPA’s Green Shores for Homes initiative.
- 2020 Awards Jury
Project Credits
Dick McDonald, General Contractor
T-Tech, Custom Metal Work
The Watershed Company, Legal-Permitting
Stillwater Marine, Shoreline Contractor
Sea and Shore Construction, Shoreline Contractor
Jeff Phillips, Architect
Keithly Electric, Electrical
Colbeck and Company, Custom Sandblasting
Raccoon Hollow Woodworks, Custom Woodwork
Homchick Stone Works, Stone Fabrication
Nicole Faghin, Green Shores for Homes
Maggie Glowacki, Fisheries Biologist and Senior Land Use Planner, City of Seattle
Ruby Rayne, Consultancy
Grace Li Bergman, Consultancy
Project Statement
150' of southwest-facing shoreline is never a bad thing, yet this one-acre parcel in Seattle was compromised. A failing bulkhead and lawn run-off created hostile conditions for the lakeside ecology, and by restricting access was unfriendly for people, too.
Fostering greater connections between people and nature at the land-water interface became the project’s main mission. With a focus on creating new specific experiences through the manipulation of landform, plant-life, the built environment and 'social choreography', the landscape now shows a mindful transitioning of space from built to un-built to create a dynamic place to enjoy nature, recreation and human company.
Worlds away from the site’s previous suburban bland utility, the residential experience has been redefined. The landscape is now perceived as habitat and is used as such by humans and other animals.
This project's ecological improvements to physical processes, shoreline habitat, and to water quality led to its adoption as a pilot project for the EPA's regional Green Shores for Homes program. It is used as an active 'laboratory' to fine-tune the GSH program.
Project Narrative
A SHORELINE RE-IMAGINED
The south-west facing property occupies one acre on the suburban shores of Seattle's Lake Washington. Eighty percent of this lake is ringed by some form of built barrier, frequently backed by intensively managed lawns - both of which threaten the lake's ecology and riparian habitat. With 150 feet of shoreline, the property's potential benefit to local wildlife was choked off by a large concrete bulkhead, installed in the 60's in a misguided attempt to ameliorate boat-wave impact on the lakeshore.
Fostering a greater connection between people and nature at the land-water interface became the project’s main mission. The clients were discerning partners looking to redefine the residential experience.
The expectations and demands placed on urban/suburban home landscapes are typically limited to recreational uses and set notions of visual attractiveness. Challenging that, A Shoreline Re-Imagined sought out a broader definition of "garden": one that links it to the larger landscape, restoring its indigenous flora, increasing its attractiveness to the region's fauna, and encouraging engagement with native plants and wildlife. Traditional recreation needs were still catered to, but many new ones were created; the pleasurable experience of being a part of nature being one of them.
Inspiration for the design came from three sources: the client's frequent sojourns to Seattle's Olympic Sculpture Park, which features a reclaimed beach; a kayak trip with the clients to explore the wildflower-rich Nature Conservancy preserve of Yellow Island; and a combined wish to create a hopeful, inclusive habitat for all.
MAKING THE GRADE
The challenge of tethering a suburban landscape to its native, natural elements - while still facilitating a multiplicity of recreation uses - was considerable. It was met two ways: through design focused on creating specific new experiences and a corresponding follow-through with extensive re-grading.
With no available land access, heavy equipment was brought in by barge and used to dismantle the bulkhead. Lawn was removed and 160 cubic yards of soil was redistributed, creating a diverse topography.
The energy of the land is now changed. No longer limited to a single-shot view of lawn/bulkhead/water, the house now overlooks a dynamic scene with an interlinked foreground, middle-ground and background. No longer severed by a bulkhead, the main terrace and new living shoreline are seamlessly connected. Indeed, the new beach now extends some 70 feet inland to terminate at the Pool.
The undulating landform features a broad mound (the meadow) that affords privacy to the Sunken Terrace. This highpoint, when coupled with the gully, builds an element of surprise for kayakers walking up from the beach to explore the landscape. The new Beach House, perched above this deep gully, has gained a sense of vantage.
Re-contouring the site has given the eye multiple opportunities to pause and engage. The garden has acquired the complex character of a natural landform and, with re-wilding, is increasingly perceived and used as habitat. This has added significantly to the client's enjoyment and sense of place.
WILD TRANSITIONS
Together with land-forming, planting design has played an important role in creating cohesion within the space. Informed plant selection has not only deepened the landscape's narrative but also ensured that its story is experienced year-round. To extend visual interest throughout the seasons, succession planting was employed, using both native and non-native plants. Ornamental plantings closer to the residence now transition into increasingly deep drifts of wild, native vegetation as one approaches the living shoreline.
Natives respond to the mild winters and wet springs of the Pacific Northwest and were selected for their early-blooming characteristics. Extensive colonies of native camassia and other spring bulbs such as shooting star and dog's-tooth violet (all denizens of Yellow Island), are now established.
The natives leaf out early to supply food for reproducing insects and wildlife. In very early spring, flowering currant provides a lifeline for overwintering hummingbirds. By early summer, with broods hatched and insect life-cycles complete, many natives go dormant. This is when the non-natives in the succession planting take over. Ornamentals such as cardinal flower, Afghan sage and Japanese anemone - chosen for their later-bloom cycles, durability, and aesthetic appeal - reach their floral peak just in time for summer, when people use the space most intensively.
Allowed to fully express itself, plant life was used to frame and shape human experiences, with native biota uniquely anchoring the land to the region.
A LANDSCAPE AT PLAY
With landform and plant-life determined, circulation and built elements complete the composition. New modernist built elements such as the Pool, Beach House, and Boat House were linked via a playful circulation system. Meticulous care was given to the nature and location of spaces to best anticipate and accommodate the uses and movements of humans (social choreography) and other animals.
Beginning at the property's entrance, the eye is drawn to compass points embedded in stone that encircle the lawn. The circular form is repeated lakeside via sweeping curves leading to the Sunken Terrace - dramatically pierced by the acute angle of the Pool.
The Pool, Beach House and pathways come together to make the Sunken Terrace the key social space of the design and a lively counterbalance to the formal dining of the main terrace.
Set at the intersection of ornamental and wild, the Pool is intended as an interactive art piece. Its dark coloring obscures the confines of the water volume and allows for a meditation on reflected sky and clouds. It's also immensely popular with kids.
One of the client's favorite experiences often comes at the end of a social evening, with a walk down to the water's natural edge. Adirondack chairs on the beach provide a place to sit and be still - and watch the occasional heron.
AN ECO PROTOTYPE
A sustainable landscape is a connected one. It fosters ecological linkages within its own boundaries and to the larger landscape surrounding it.
The project was in two parts. Waterside, the restoration required reproducing a "living" shoreline's gradual shelving of size-specific pebbles (rounded, to encourage salmon spawning) to naturally attenuate wave action. Large woody debris anchored to the substrate provided additional protection and allowed materials and sediment to gather, creating conditions for life. With underwater plant-life established, fish now swim in these calmer shallows and ducks and otters can come ashore. The 'upland' side of the landscape uses native plants extensively, providing food and dense cover, which promotes the population of invertebrates (1). Abundant insects are an important food source attracting local birds, which in turn attracts a Cooper's Sparrowhawk - now a frequent visitor. These ecological relationships have significant amenity value to the client.
Ornamental non-natives play a role in habitat improvement also by extending that degree of cover and providing favored flowers for pollinators – five species of native bee can be found in the landscape.
PROCESS TO COMPLETION
Shoreline restorations take patience to see through. They are subject to notoriously complex and costly government permit requirements. Compounding this, a change in local jurisdiction mid-way through the design process forced the design team to address new planning requirements causing long delays.
In the end, this project not only netted an authentic, interactive landscape for its clients, it also attracted government interest. It was chosen by Green Shores for Homes (GSH) - a regional, EPA-funded program - as a pilot test-case for future development of environmentally sound shoreline projects. The project became an ideal laboratory to fine-tune the GSH program.
As people's lives become increasingly urban, the need for connections to nature will only intensify. Hybrid spaces like A Shoreline Re-Imagined blur the margin between built and un-built and provide an opportunity to re-engage with nature's rhythms.
End Note:
1) Article: “Enhancing gardens as habitats for plant-associated invertebrates: should we plant native or exotic species?”
Journal of Biodiversity and Conservation. May 2017
Products
- Gloster
- Custom
- Custom
- Toro
- Custom
- Custom
- Custom Blend
- Indian Black Granite
- Bluestone
- Custom Precast Concrete
- In-House Custom Lighting
Plant List:
- Shore Pine
- Vine Maple
- Persian Ironwood
- Japanese Maple
- Serviceberry
- Pacific Wax Myrtle
- Redtwig Dogwood
- Salal
- Manzanita
- Kinnikinnick
- Hick’s Yew
- Ramanas Rose
- Oregon Sunshine
- Hardstem Bulrush
- Great Camas
- Henderson’s Checkermallow
- Daylily ‘Corky’
- Japanese Anemone
- Hair Grass
- Geranium ‘Rozanne’
