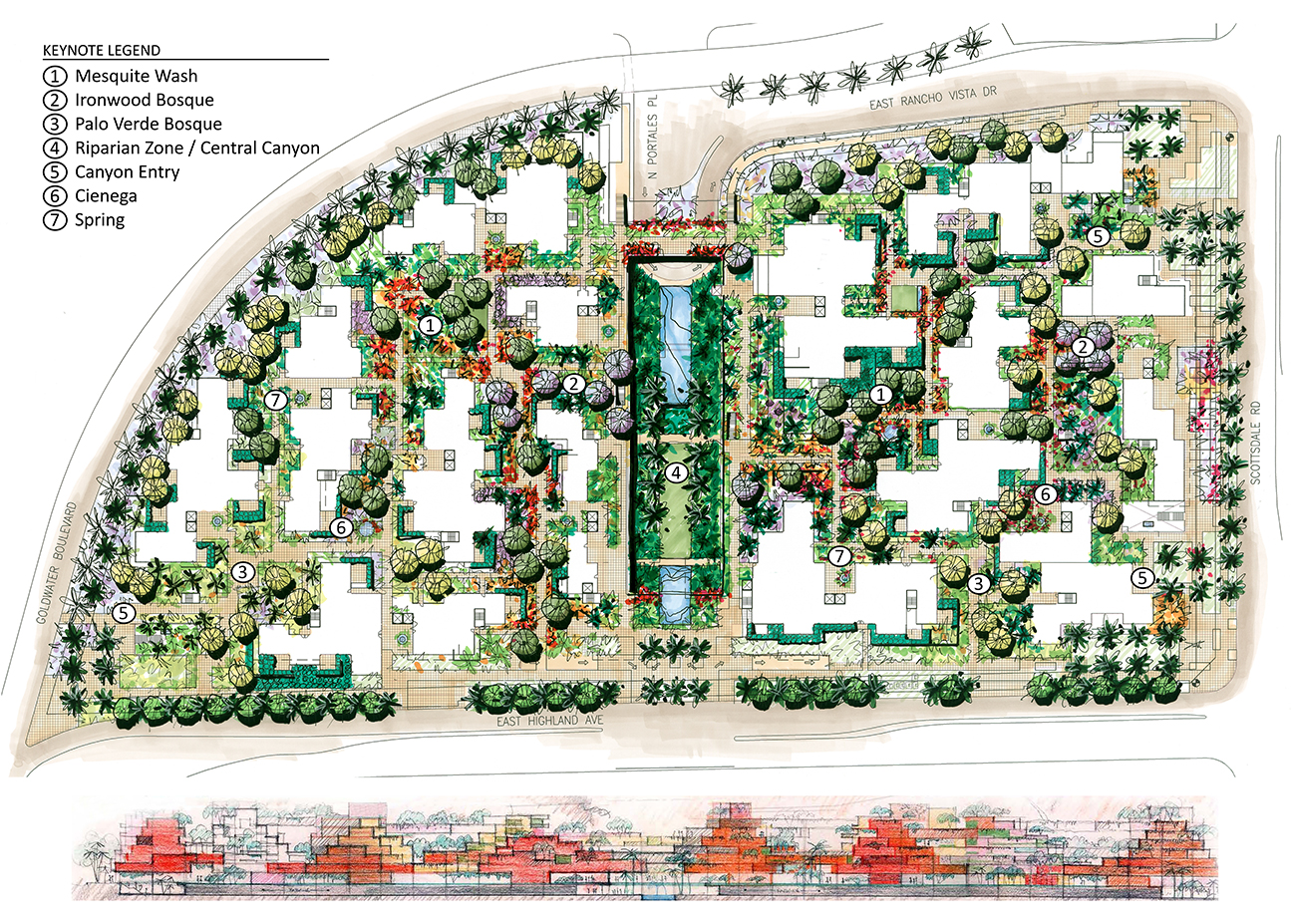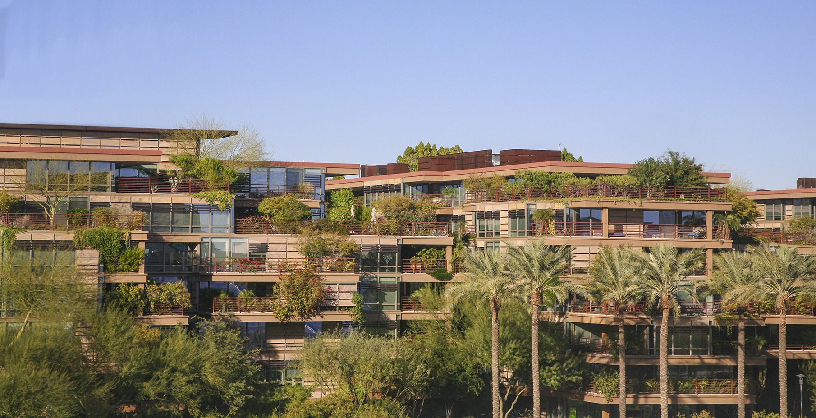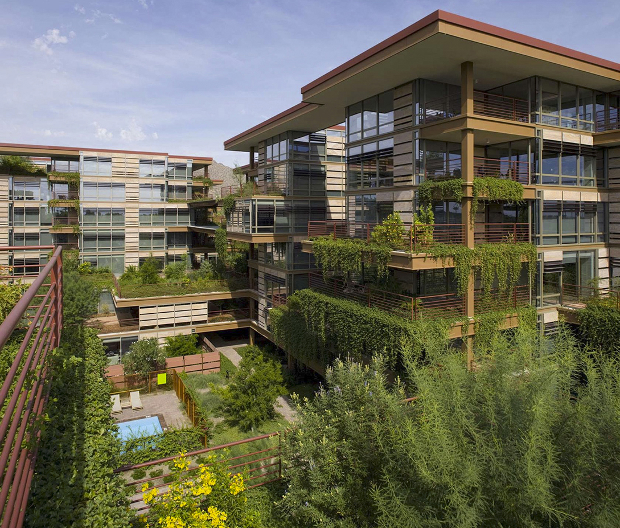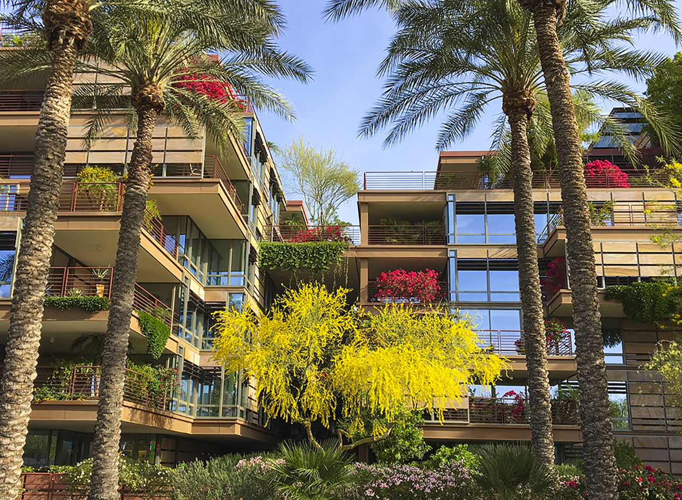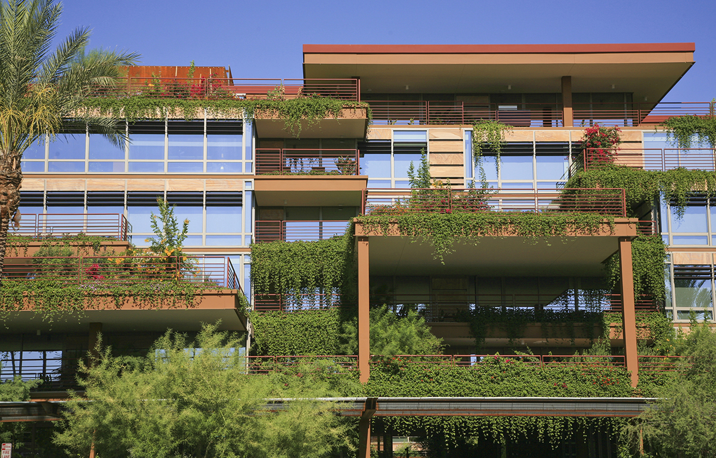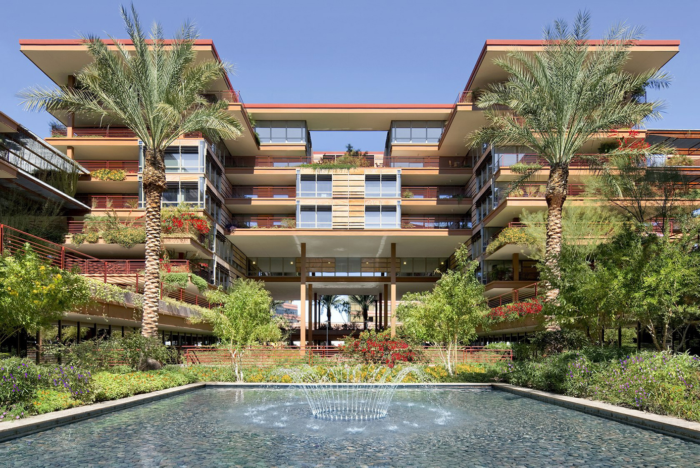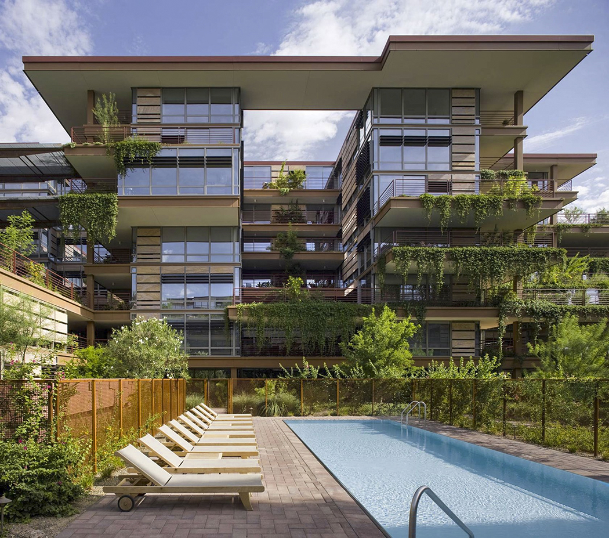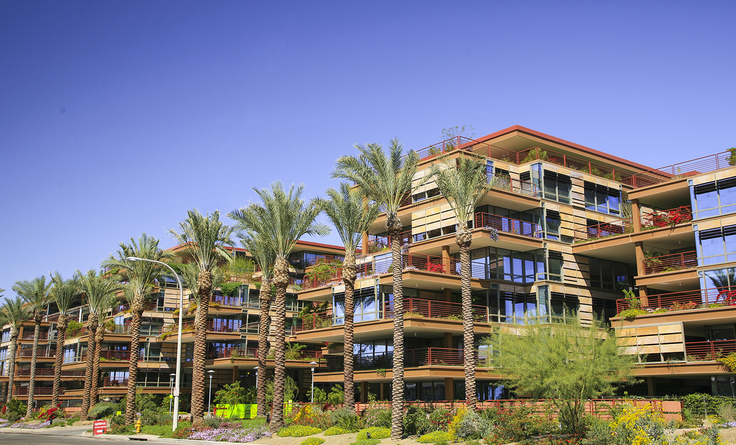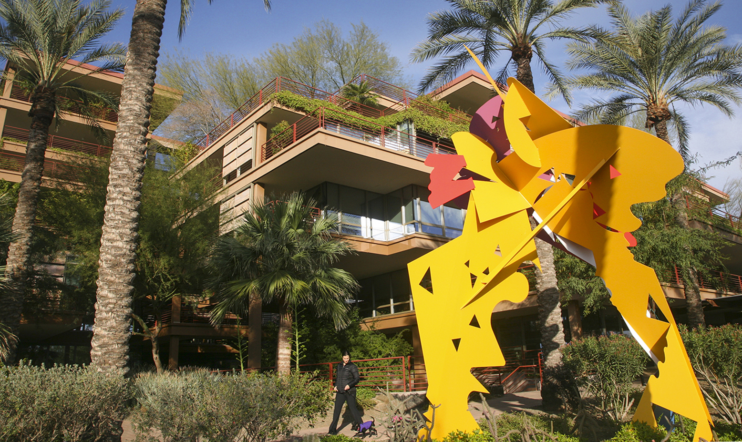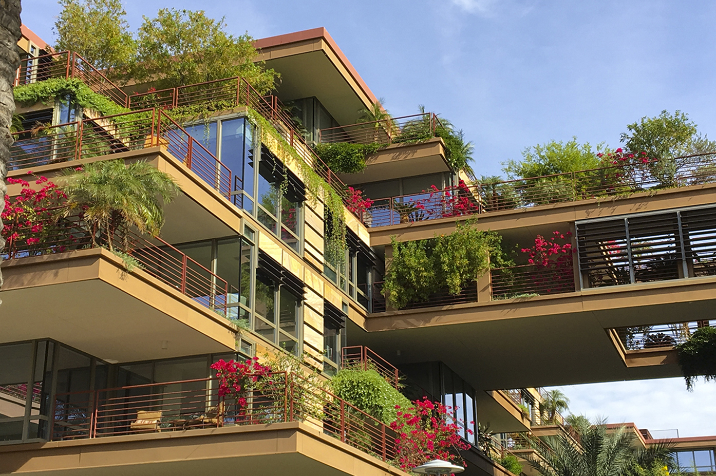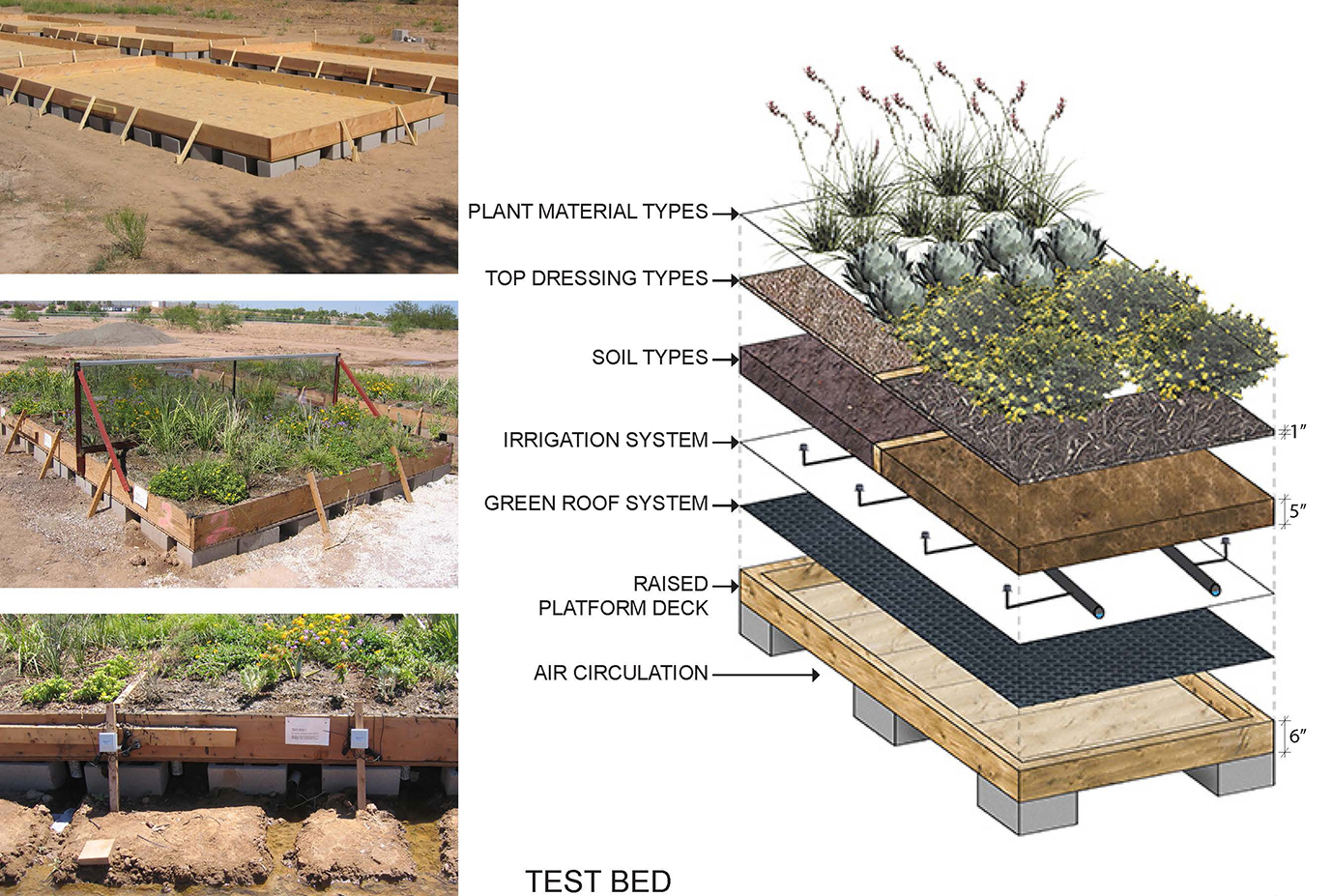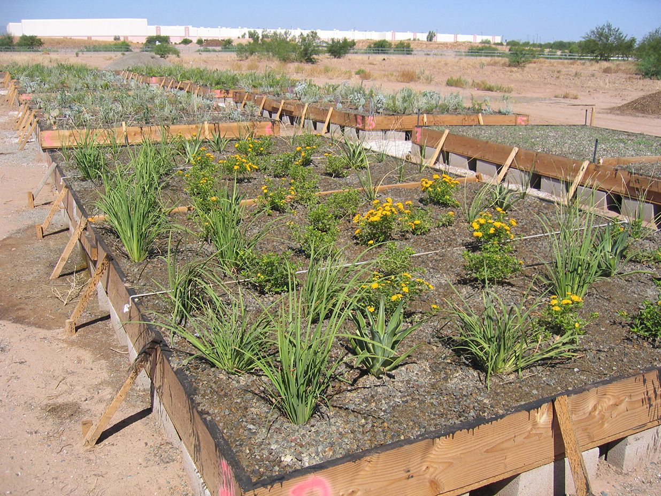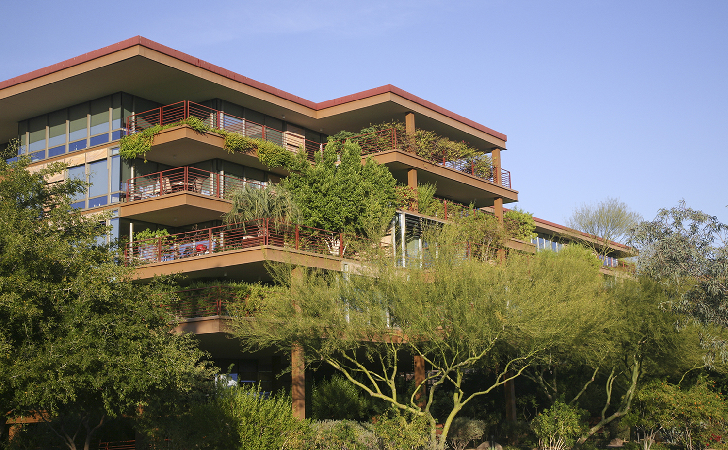Vertical Oasis: Verdant Sustainability in an Arid Climate
Honor Award
Residential Design
Scottsdale, Arizona, United States
Floor Associates, Inc.
Client: David Hovey and Associates Architect, Inc.
As hard as it may be to imagine green roofs in the arid Arizona climate, this project deploys a blanket of them across half a million square feet, with each of 700 units on the site receiving its own private green terrace. Lower-level clusters of native trees give way to a shallow green roof system filled with low-water, drought-tolerant plants; ground level water features contribute to an oasis-like feel while providing evaporative cooling. The thorough research behind this system and thoughtful integration within the architecture allow it to stand as a future case study for sustainable, multi-level planting within arid environments
- 2020 Awards Jury
Project Credits
David Hovey and Associates Architect, Inc., Architect
Coates Irrigation, Irrigation Design
Grounds Control, Inc., Landscape Contractor
Project Statement
Vertical Oasis: Verdant Sustainability in an Arid Climate
Optima Camelview is a beautiful case study example of best design practices, where groundbreaking research, integrated design and collective vision came together to create a truly sustainable and immersive landscape experience.
The 700 unit condominium complex, located in downtown Scottsdale, AZ, has over 500,000 SF of green roofs enveloping every layer of the seven-story building. The effect is stunning. Every unit has its own private, desert adapted, garden terrace. The street level public space creates a unique sense of transparency and integration with the surrounding urban environment.
Optima was the first project of its kind to utilize an “extensive” or shallow green roof system in an arid environment. This presented a number of technical and logistical challenges, which the landscape architects addressed through collaborative research and innovative design. The overwhelming success of the project has provided a strong proof of concept and the project has received numerous sustainability awards including LEED Gold Certification.
Project Narrative
Vertical Oasis: Verdant Sustainability in an Arid Climate
Optima Camelview is a shining example of design best practices. The landscape architects combined research, aesthetics, functionality and sustainability to create a stunning landscape in the heart of downtown Scottsdale, Arizona. In a city known for its natural beauty and commitment to environmental awareness, this project fits right in and immediately stands out.
Landscape Concept
Optima Camelview boasts 17 acres of landscaped terraces, exceeding the total 13-acre site area.
The overall landscape concept is inspired by the natural ecology of the surrounding region. Rooftops are planted with the type of arid plants found on the surrounding mountains such as palo verde and cacti. The environment transitions into lusher plantings at the lower levels with ‘bosques’ of native mesquite and ironwood trees. The canyon-like feeling is reinforced by the linear form of the recessed central courtyard and includes pools & reflecting ponds reminiscent of a riparian oasis with the added benefit of providing natural cooling effects.
Integrated Urban Context
This highly technical over-structure community consists of eleven interconnected residential garden towers, which incorporate more than 500,000 square feet of green roof across all levels of the complex providing a welcome respite in the local environment.
Surface parking was eliminated to provide more landscaped open space and promote stronger neighborhood connections. This is an innovative move in an urban environment where parking lots claim large of amounts of square footage.
A series of public courtyards link the project together to create a park-like environment. The central promenade of the complex forms the northern terminus of Scottsdale’s Art District and dramatic pieces of sculptural art are integrated throughout the public realm which encompasses the entire street level and central sunken courtyard.
Highly Sustainable
Optima has received numerous sustainability awards including LEED Gold Certification.
The environmental and sustainability benefits of green roofs are well documented, particularly in a dense urban setting –
• provides evaporative cooling
• re-oxygenates the air
• reduces airborne particulate matter
• dramatically reduces stormwater runoff
• mitigates the heat island effect
• reduces urban noise
• creates habitat for wildlife
• provides a 20% reduction in overall energy costs
• increases the life cycle of the overall roofing system,
• lowers long-term operating and maintenance costs
• reduces infrastructure requirements
Additionally, every unit has its own private green roof terrace providing physical and psychological benefits to residents.
Challenges
Optima was the first project of this scale to utilize an ‘extensive’ or shallow green roof system in a truly arid environment. The available 5” soil profile presented a number of serious technical and logistical challenges for the design team. While this approach has been successfully employed in cooler climates, there were no comparable precedents in the desert southwest where it’s typical to have at least 24” of soil depth in order to maintain adequate soil moisture and temperature for plants to survive harsh conditions.
Groundbreaking Research
To address these concerns, the landscape architect organized a collaborative research team including graduate students from Arizona State University’s School of Sustainability along with regional horticulturists to develop prototype test beds to determine a best system approach to ensure successful design.
A series of elevated test beds were established to systematically test the viability of each component of the green roof system including –
• various plant types (native, desert adapted, ornamental, attractors, succulents)
• soil type (organic, sandy, silt)
• topdressings (desert pavement, decomposed granite, organic mulch)
• irrigation systems (drip, spray, subterranean) as well as irrigation protocols (frequency, duration, time of day)
Test beds were elevated and glass panels were placed to replicate the proposed rooftop conditions. Structures were mocked up to replicate shade conditions for the north, east and lower interior exposures. Soil probes and monitors recorded the environmental variables for each combination of the system components, including water application and drainage, soil moisture and temperature and ambient conditions. Plant growth and health was closely monitored over an 18-month period.
The results of this research were used to determine the right balance between form and function in the final design as well as the ongoing operations and maintenance of the project. This approach was groundbreaking for this application in an arid environment and led to a highly water efficient, low maintenance and aesthetically beautiful design.
The remarkable success of Optima Camelview has provided a beautiful proof of concept case study for the integration of green roof technologies into an arid urban environment.
The project has been widely published and the research and technologies developed by the design team continue to inform similar projects throughout the world.
Products
- Custom Fabrication
- Custom Fabrication
- Coates Irrigation
- American Hydrotech
- Grounds Control
- American Hydrotech
Plant List:
- Blue Palo Verdes
- Native Mesquite
- Ironwood
- Date Palm
- Texas Mountain Laural
- Chuparosa
- Jojoba
- Creosote
- Brittlebush
- Aloe spp
