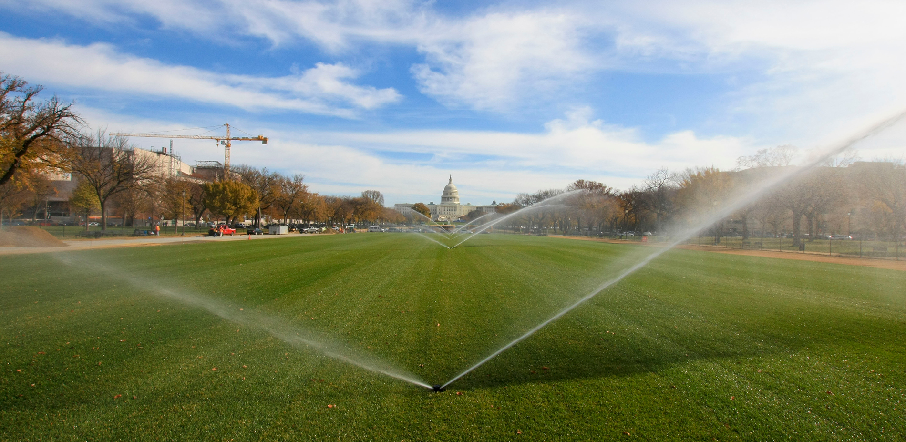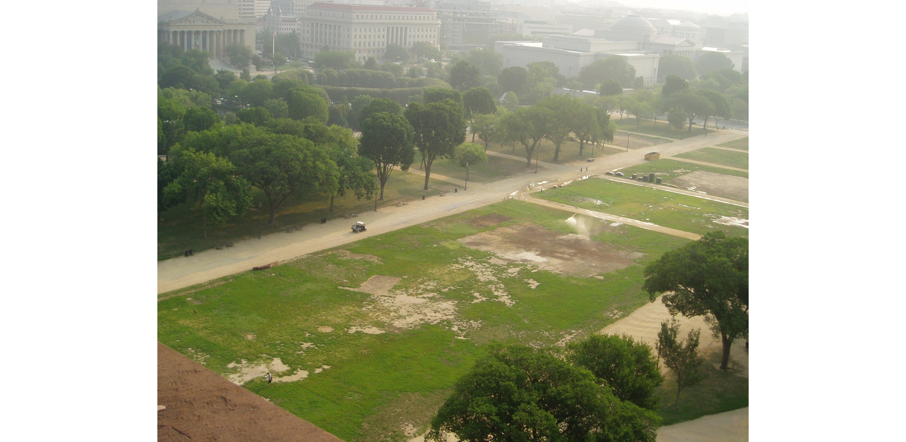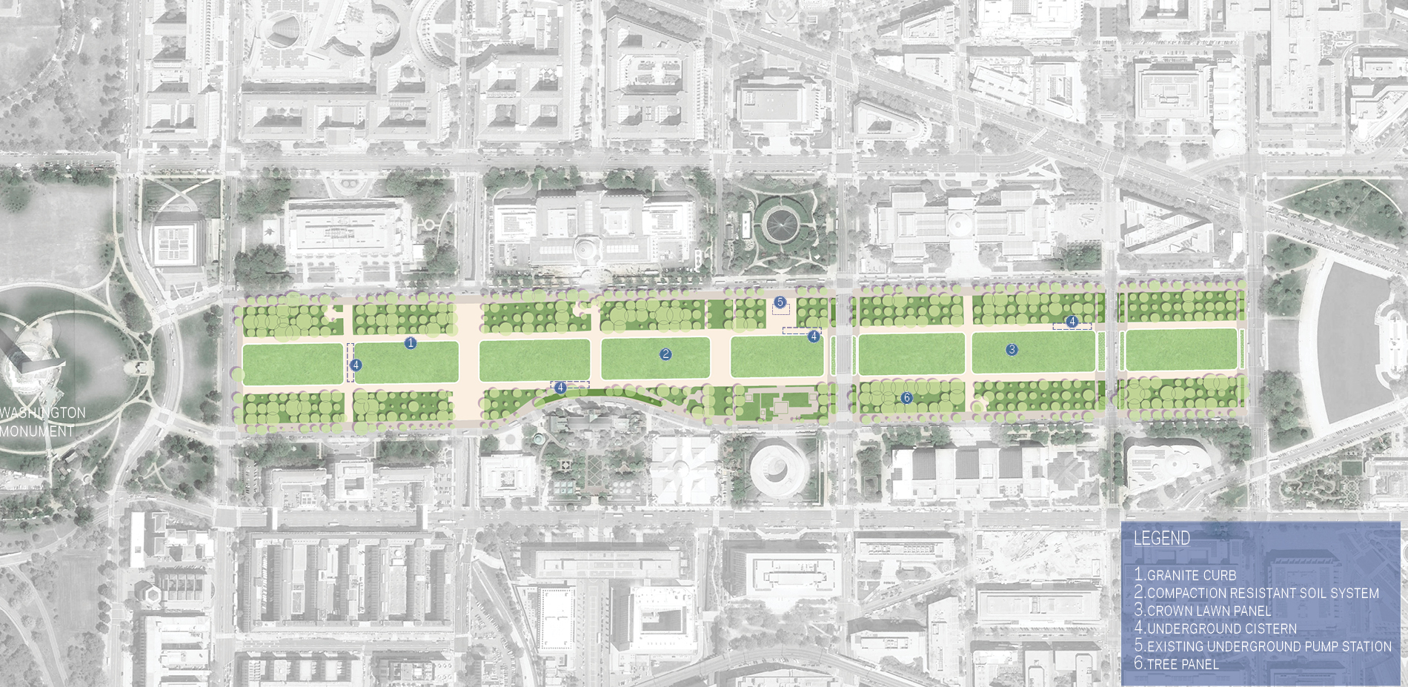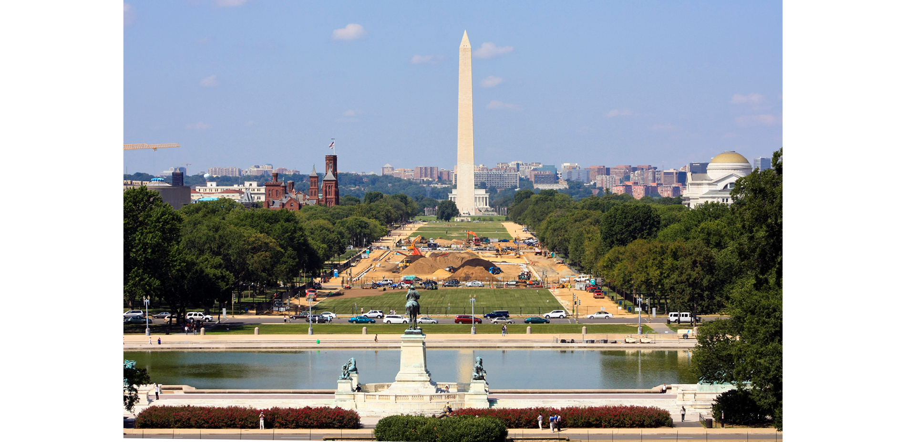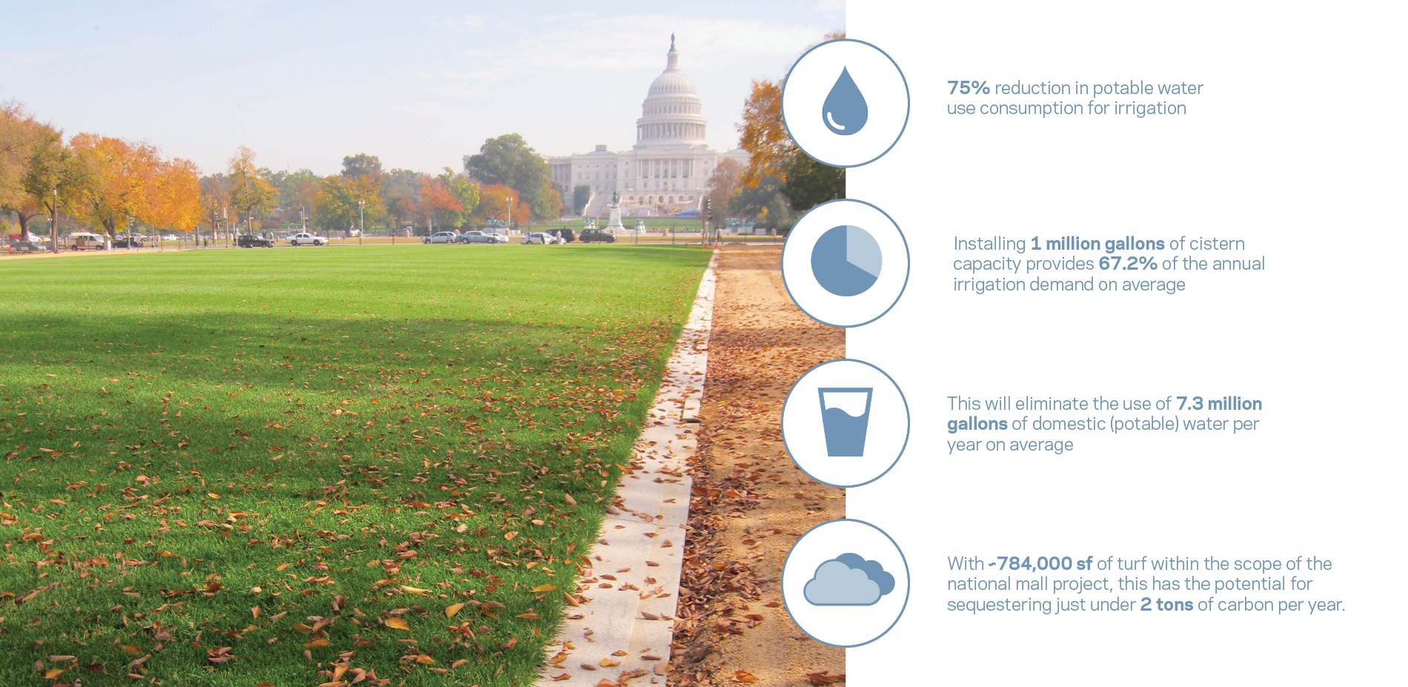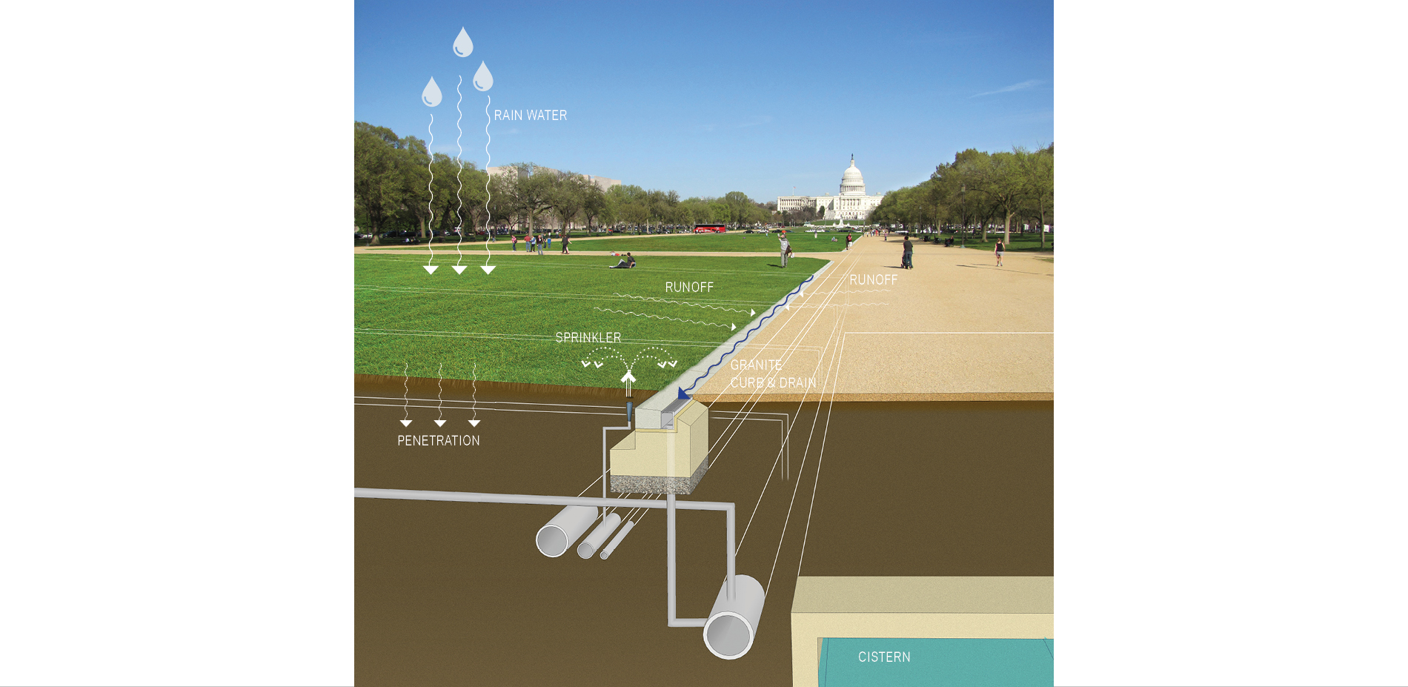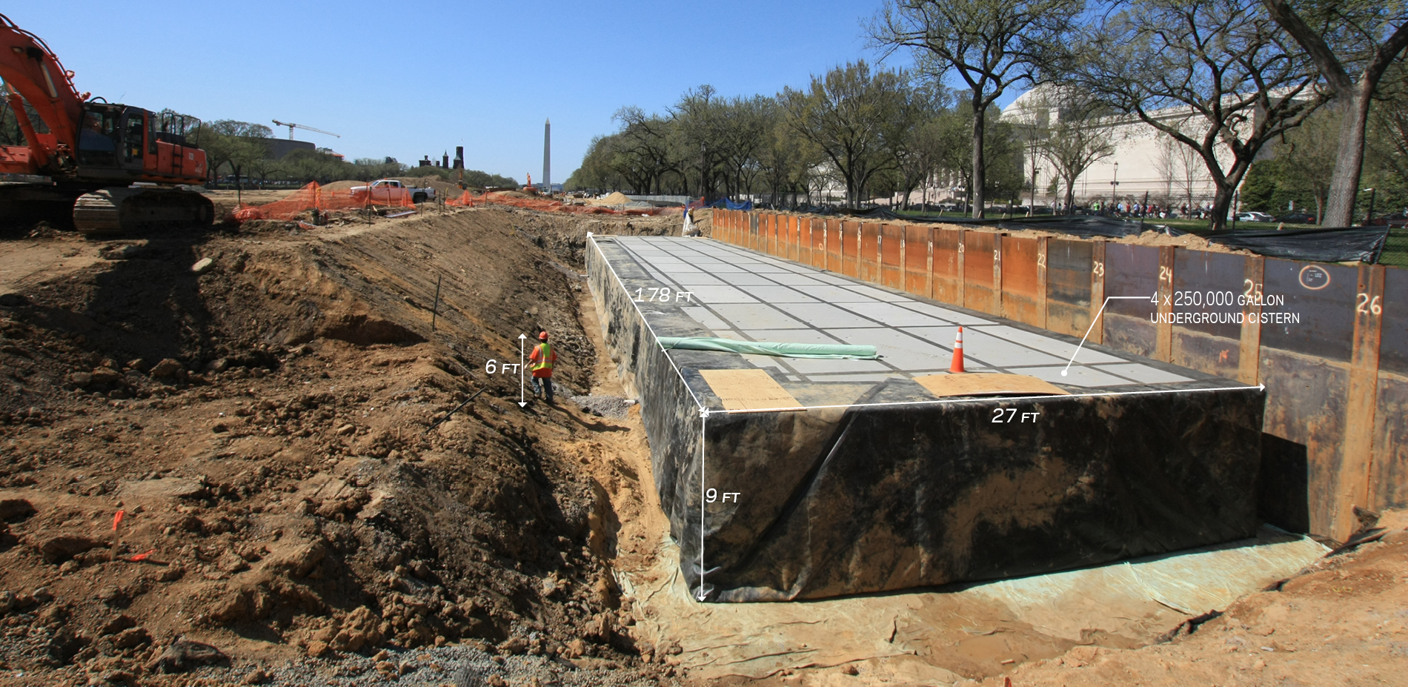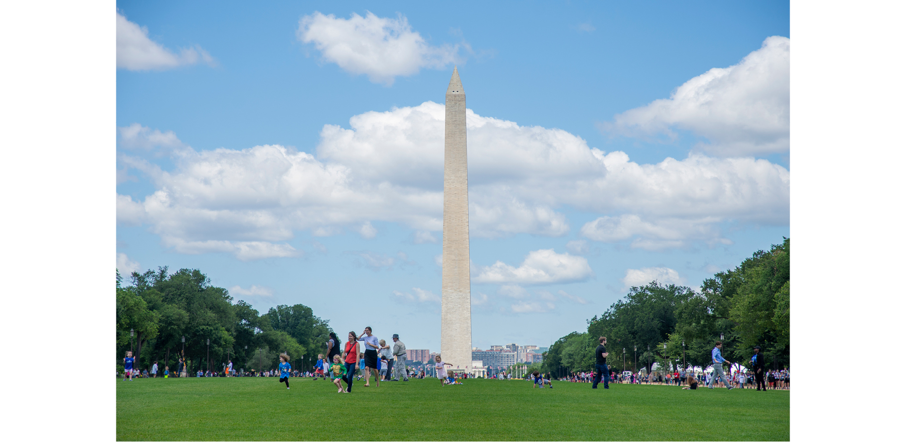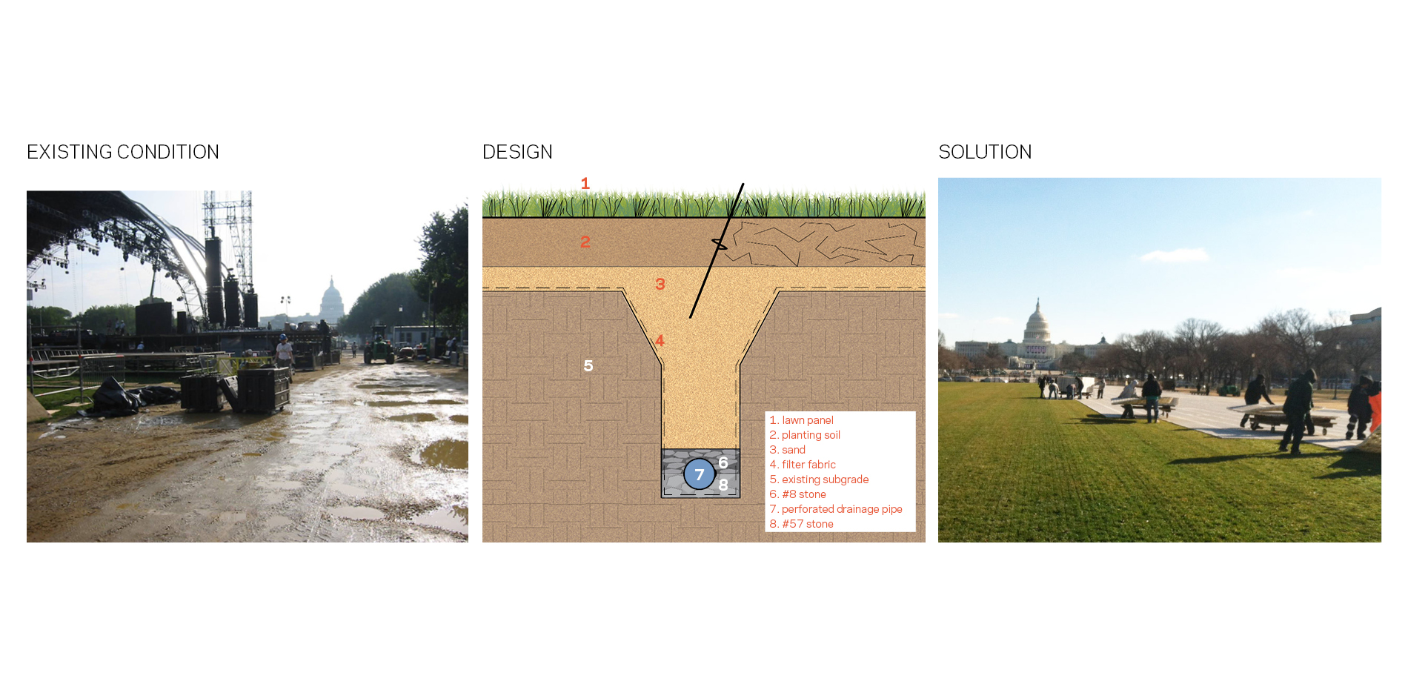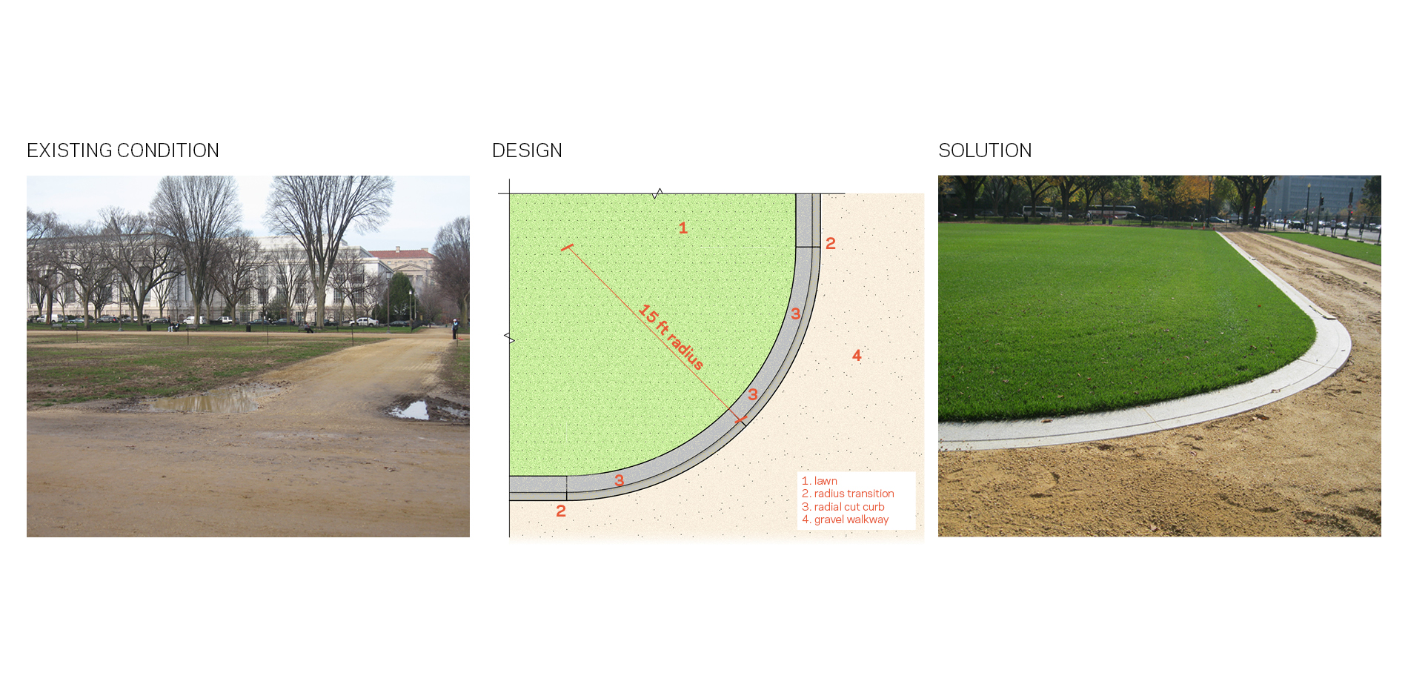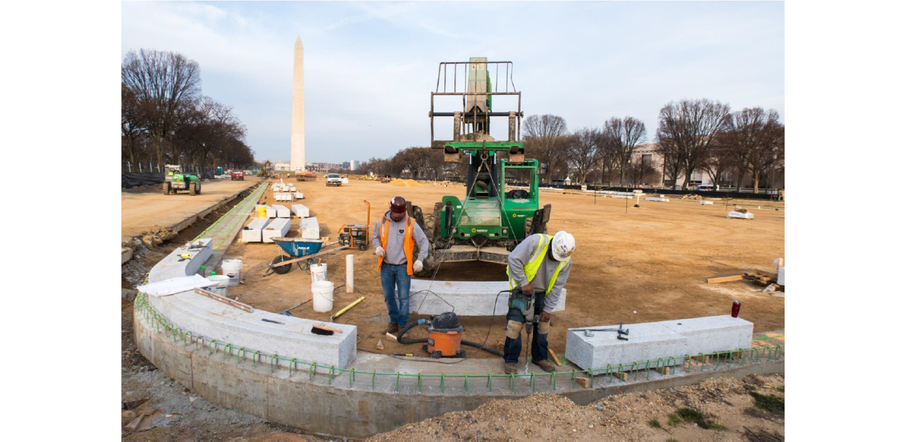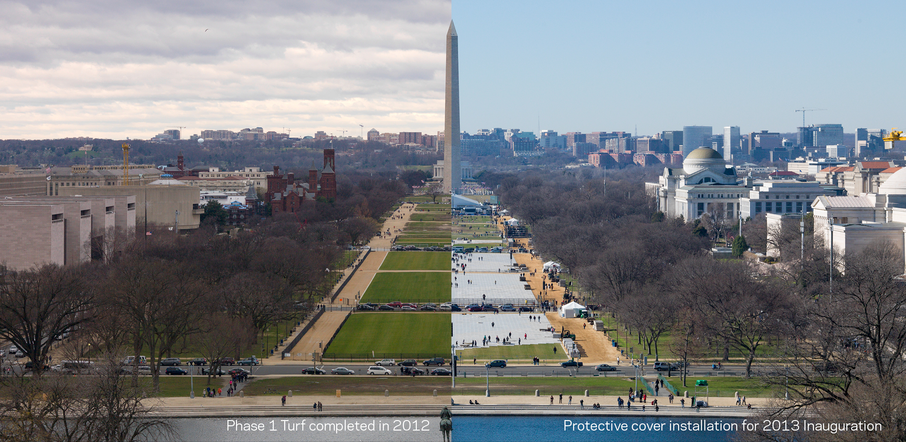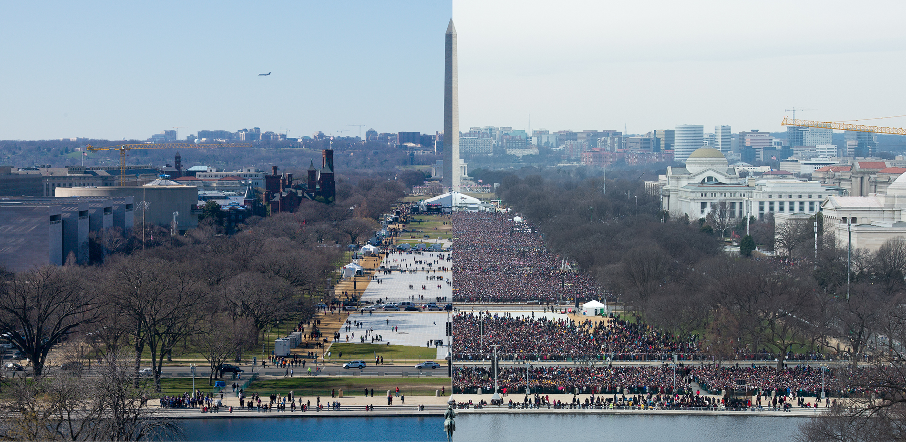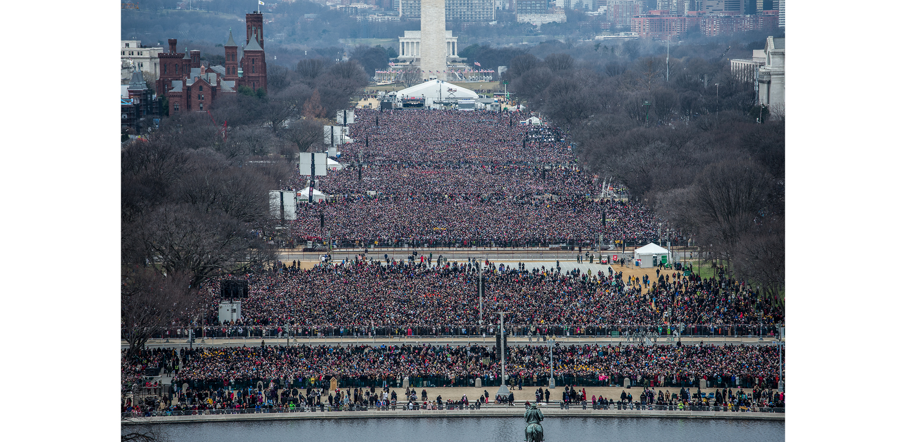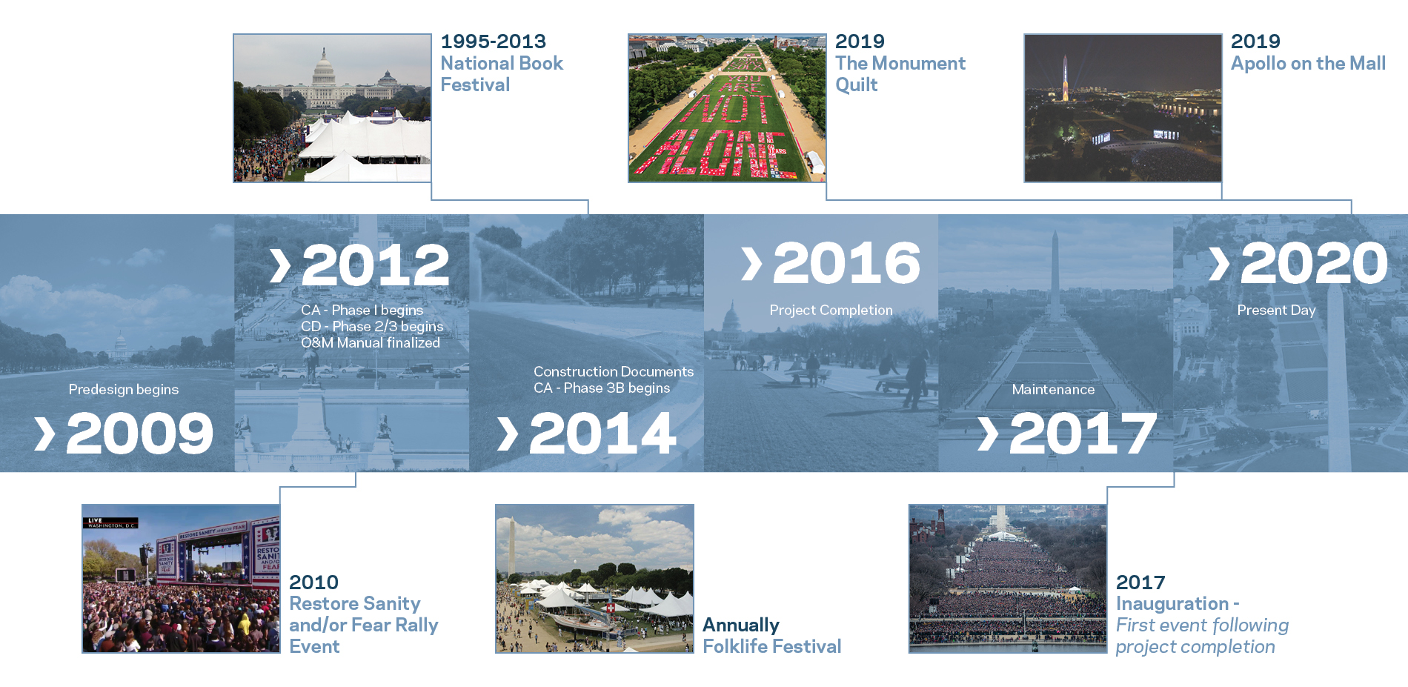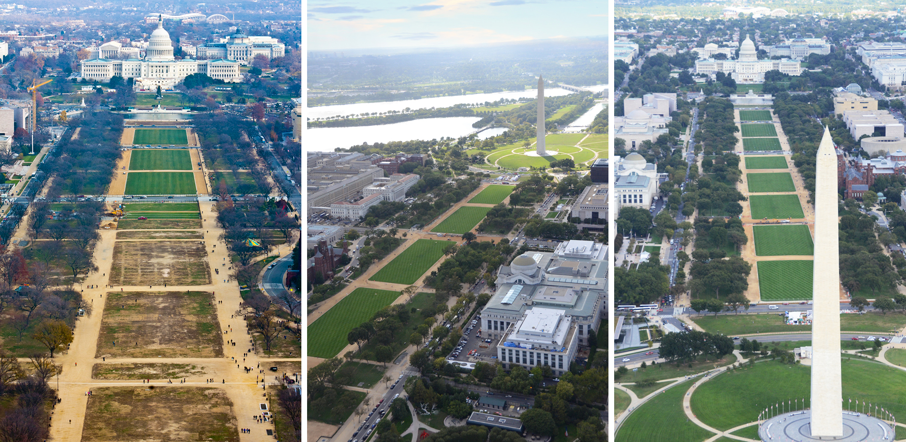Designing, Implementing, and Managing Improvements to the National Mall
Honor Award
General Design
Washington, District of Columbia, United States
HOK
Client: National Park Service
Lawns these days can be polarizing, and perhaps none more so than the National Mall, which is often considered the country’s front lawn and plays host to celebrations and protests to the number of some 25 million annual visitors. Restoration of that turf surface has thus warranted a considered solution for long- term viability and sustainability that integrates strategic seeding and soil, a subtle crowning to improve drainage, and an irrigation approach that reduces potable water usage by 75 percent. While the technical solutions may seem straightforward, when expanded across nearly 31 acres of surface, their impact can expand beyond the scale of this grand, green monument to well-used parks across the nation.
- 2020 Awards Jury
Project Credits
Xingye Pan, ASLA, Landscape Architect
Clark Construction, General Contractor
Wiles Mensch Corporation , Civil Engineer, Land Surveyor
JVP Engineers, PC , Mechanical Engineer, Electrical Engineer, Commissioner
Schnabel Engineering, LLC , Geotechnical Engineer, Construction Engineer, Materials Engineer
Construction Consultants, Inc. , Cost Estimator
Cagley & Associates, Inc. , Structural Engineer, Facility Condition Assessment Specialist
Heritage Landscapes, Historic Landscape Architect
Brian Vinchesi - Irrigation Consulting, Inc., Irrigation Specialist
Steve LeGros - Le Grows, Inc. , Sports Field Consultant
James Urban - Urban Trees + Soils, Soil Consultant
Norm Hummel - Hummel & Co Inc., Soil Scientist
VeTalle Fusilier - JBV Production Inc., Event Planning Consultant
Andreas M. Chrysostomou - Alpha Corporation, Construction Manager
Brian Jencek, ASLA, Senior Principal
Jacalyn Pruitt, Landscape Architect
Suzette Goldstein, Lead Designer #1
Jose Chieng, Lead Designer #2
Brandon Hartz, Lead Designer #3
Michael Stachowicz and Andrea Lind, NPS, Phase 2/3
Patrick Macdonald and Alice McLarty, NPS, Phase 1
Andreas Chryosostomou and Eric Rowland, NPS, Construction Management Representatives
Sean Kennealy, NPS, Deputy Superintendent
Project Statement
The National Mall is arguably the most culturally important landscape in the United States. Known as America’s “Front Yard,” The Mall hosts nearly 30 million visitors and 3,000 special events annually. Millions of people visit The National Mall to demonstrate freedom of speech, commemorate presidential legacies, honor our nation’s veterans, make their voices heard, and celebrate our nation’s commitment to freedom and equality.
By the turn of the century our Nation’s most significant landscape had fallen into a disgraceful state. The project that ensued was not merely about planting grass; it was about creating a comprehensive landscape solution to protect and preserve our Nation’s cultural asset to achieve sustainability and resiliency. This story is not solely about the beauty of the landscape, but how what you see on the surface reflects what has been constructed below the surface and the establishment of best practices for maintenance and use. It is the artful compilation of beauty, preservation, detail and function that makes this an award-worthy landscape in addition to our national treasure.
Project Narrative
Every design exercise has a primary purpose; an issue the design is trying to solve. At first glance it appeared that our design challenge, while incredibly important, would be straightforward: restore the dignity to The National Mall, in Washington, DC, by replanting the turf. But as with most things, it was not as easy as it appeared on the surface. The issues that needed to be tackled fell into four broad categories: aesthetics, structural, sustainability, and function. It was only through the comprehensive solution of all four of these issues that we would end up with a National Mall that had the resiliency to survive and justify the extensive investment of public funds. The land area included in the scope encompassed 1,350,000 square feet (approximately 31 acres) of walkways and eight turf panels between 3rd Street NW and 14th Street NW in the nation’s capital. The reconstruction of the Mall has now survived seven years, thousands of events, and millions of visitors. It remains as intended – America’s most important landscape.
Our foremost goal was to restore the Mall’s grand aesthetics. The Mall had suffered from years of over-use and inadequate funding for proper maintenance. The turf was a patchy mix of thin grass, weeds, and mud. What should have been crisp edges of lush green lawn were instead a worn and uneven melding of gravel and the planting area. Our overall goal was to observe the length of the Mall and see a continuous green swath as the foreground to the Capitol Building. We employed a simple but effective technique of crowning the lawn panels. The crowning elevates the turf in your view plane so that the long view de-emphasizes walkways, streets and vehicles that bisect the Mall, giving the desired illusion of an unbroken band of green while ensuring affective drainage. To ensure these swaths of lawn were well defined, we designed a graceful ADA accessible granite curb to define the edge of the lawn. We paid special attention to the scale of the element to ensure the width worked with the monumental scale of the space. Finally, at a nearby sod farm, we cultivate a special blend of seed customized to the region and expectation of heavy usage. The seed blend had to be exactly right for this location.
The three simple moves visible on the surface are the basis for the project’s success, but it is the below-grade structure that sustains the long-term health of the turf. Our team included a soil scientist from commercial, sports and academia to develop the best specification for our situation. We needed a soil blend that would first and foremost withstand compaction while being sensitive to air filtration, water usage, and minimize the need for fertilizers and herbicides. These were in many ways contradictory goals. Our solution was a ‘dirty sand mix’ of 60 percent sand to resist compaction and 40 percent organics to sustain the turf’s healthy growth. Alternative soil mixtures containing varying levels of granular and organic content were researched to identify optimal capillary structure and pH duration, organic density, compaction resistance as well as each mixture’s ability to provide proper air, water and nutrient entrainment and infiltration. The design called for existing soils to be replaced to a depth of three feet with engineered soil that is permeable yet containing sufficient organic material to support turf grass growth and retains water within its subsurface structure.
Sustainability was, of course, also an important goal of the project. The question is: how do you sustainably grow grass? Turf is by its very nature not a typical sustainable solution, yet in this instance the only culturally appropriate material. So, we took on the core issue with maintaining turf: water. Our solution improves water quality, reduces storm water runoff, protects against flooding, reduces impacts on DC’s combined sewer treatment plant, reduces reliance on potable water, and at the same time successfully grows turf in a climate that necessitates irrigation. Walkways and turf panels were graded to the new granite curbs surrounding each lawn panel as well as to a subsurface drainage field. This water is directed to four cisterns with the collective storage capacity of 1.0 million gallons of storm water runoff which is filtered and reused for irrigation. The resulting sustainability benefits from the revitalization of this extraordinary civic space included a 75 percent reduction in potable water use consumption for irrigation. While carbon sequestration potential in turf grass is still under investigation, current studies have indicated that turf grass could sequester 2.3 grams of carbon per square foot of turf grass per year, at a minimum, for approximately 180 years before reaching full carbon saturation in the soil. With roughly 784,000 sq. ft. of turf within the scope of the Mall project, this has the potential for sequestering just under 2 tons of carbon per year.
Design often debates the virtues of form versus function. In this case there is no doubt that the two must go hand in hand. The primary function of the Mall is as an assembly space. There are more than twice as many events permitted on the Mall as there are days in the year. There is no more heavily used public landscape in the nation and the use of this space is protected by the First Amendment of the Constitution. At the same time, it is an historic cultural asset and must be protected as such. This place is a symbol of our believes, therefore, form is fundamental. The Mall represents the foundations of our republic: freedom of speech, assembly, religion, and expression, and the right of citizens to petition the government. How can one landscape fulfill such lofty aspirations for generations to come? The solution to this part of the design problem came in the form an events operation and maintenance manual created by the design team and the National Park Service and supported by a secretarial order by then-Secretary of the Interior Ken Salazar, Honorary ASLA. The Secretary formally directed the NPS to implement the policies set out in the manual to ensure the longevity of the new turf grass installation. Strategies to protect the lawns were established which allow for the preparation, protection and recovery of the turf. Rules were mandated for rest periods, relocation of events, weight restrictions, and protective translucent decking. In addition, guidance was provided for locations for temporary structures on the turf by ensuring that paved areas are sized support tents, jumbotrons, stages and the like. The manual also provides seasonally-based guidance on fertilizer use, parameters for applying low impact herbicides, thatching, mowing, over-seeding and repair requirements. The manual brings together management, policy, permitting and maintenance all in one document. In 2013, Landscape Architectural Magazine quoted Patrick MacDonald of NPS (now retired), as saying “In 35 years in the park service, I’ve never been involved in this kind of support document.”
The reconstruction project of the National Mall dates to 2009 with the first of three design and construction phases. It has survived two inaugurations, seven Fourth of July celebrations, countless demonstrations and marches, millions of tourists and the everyday joys of being a Washingtonian. Each member of our design team understood that it was a privilege and monumental responsibility to be a part of preserving our national landmark. This project is a prime example of how best to honor our public open spaces that have extraordinary national significance. Time has proven that this project has successfully preserved America’s “Front Yard.”
Products
- Iron Age custom fabrication Trench Drain Grate
- Rain Bird IC system
- TORO dual trajectory sprinkler series
- The North Carolina Granite
Plant List:
- Wolfpack II tall fescue grass
- Firenza tall fescue
- Turbo tall fescue
- Kentucky bluegrass
