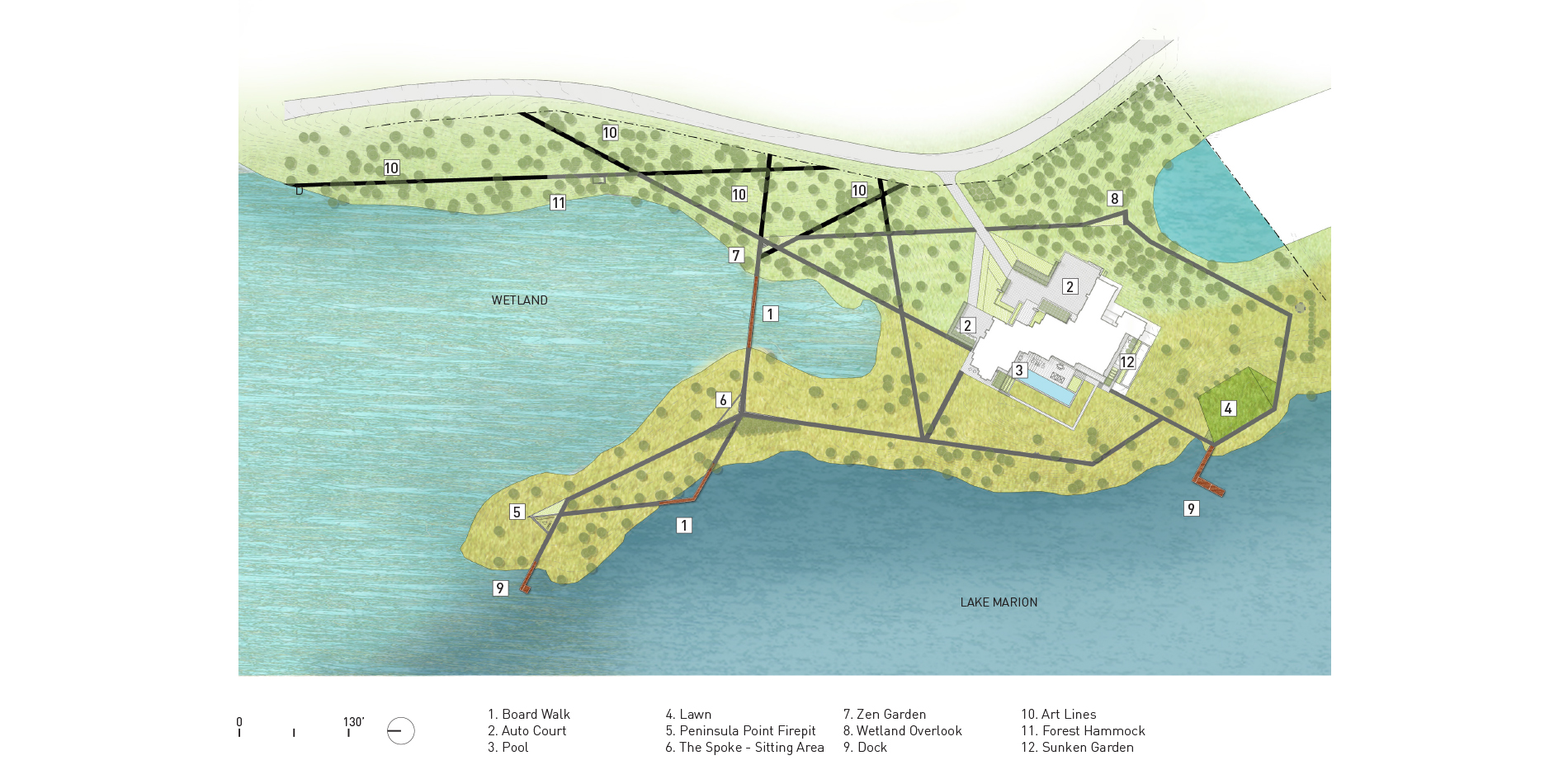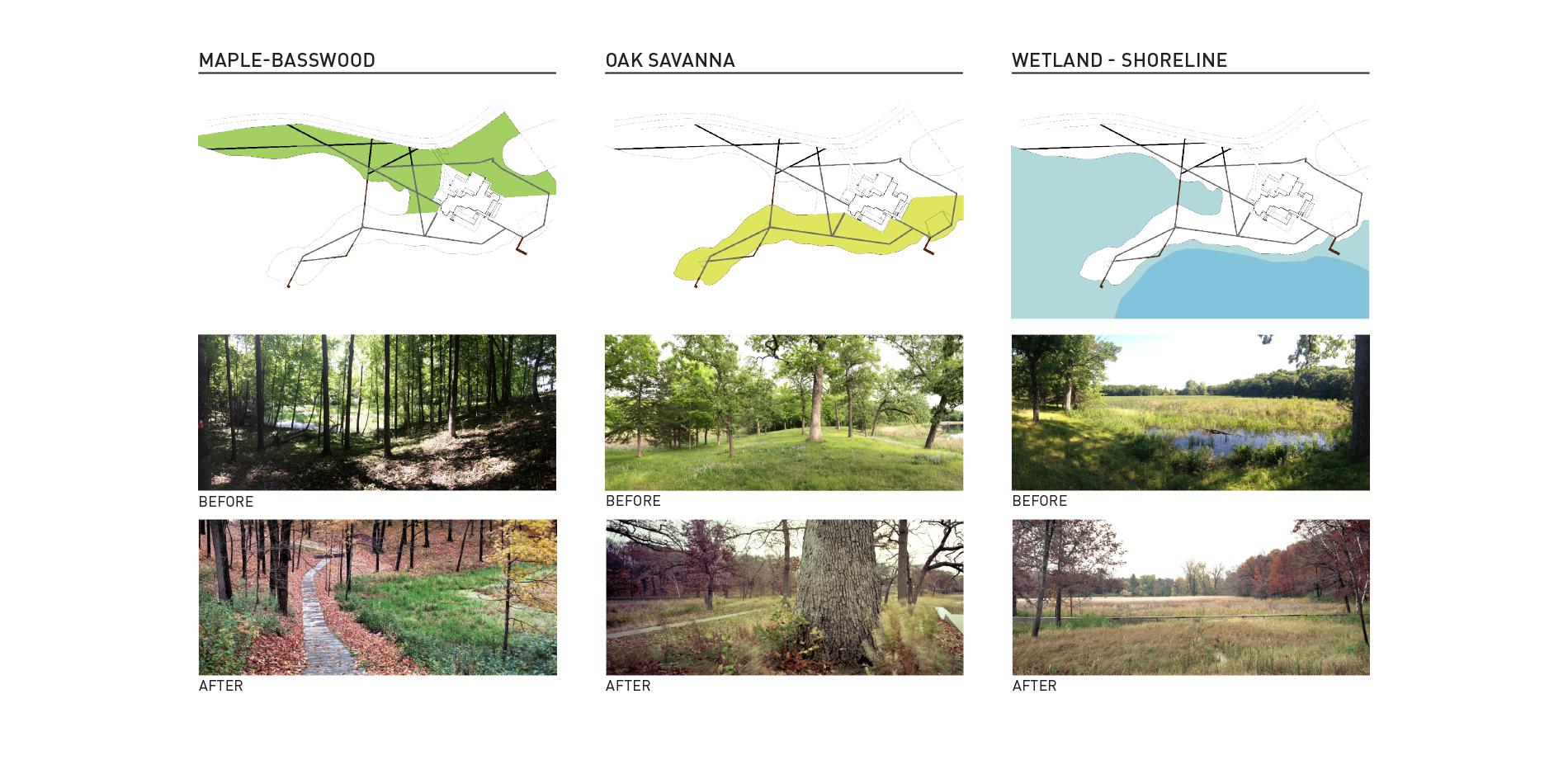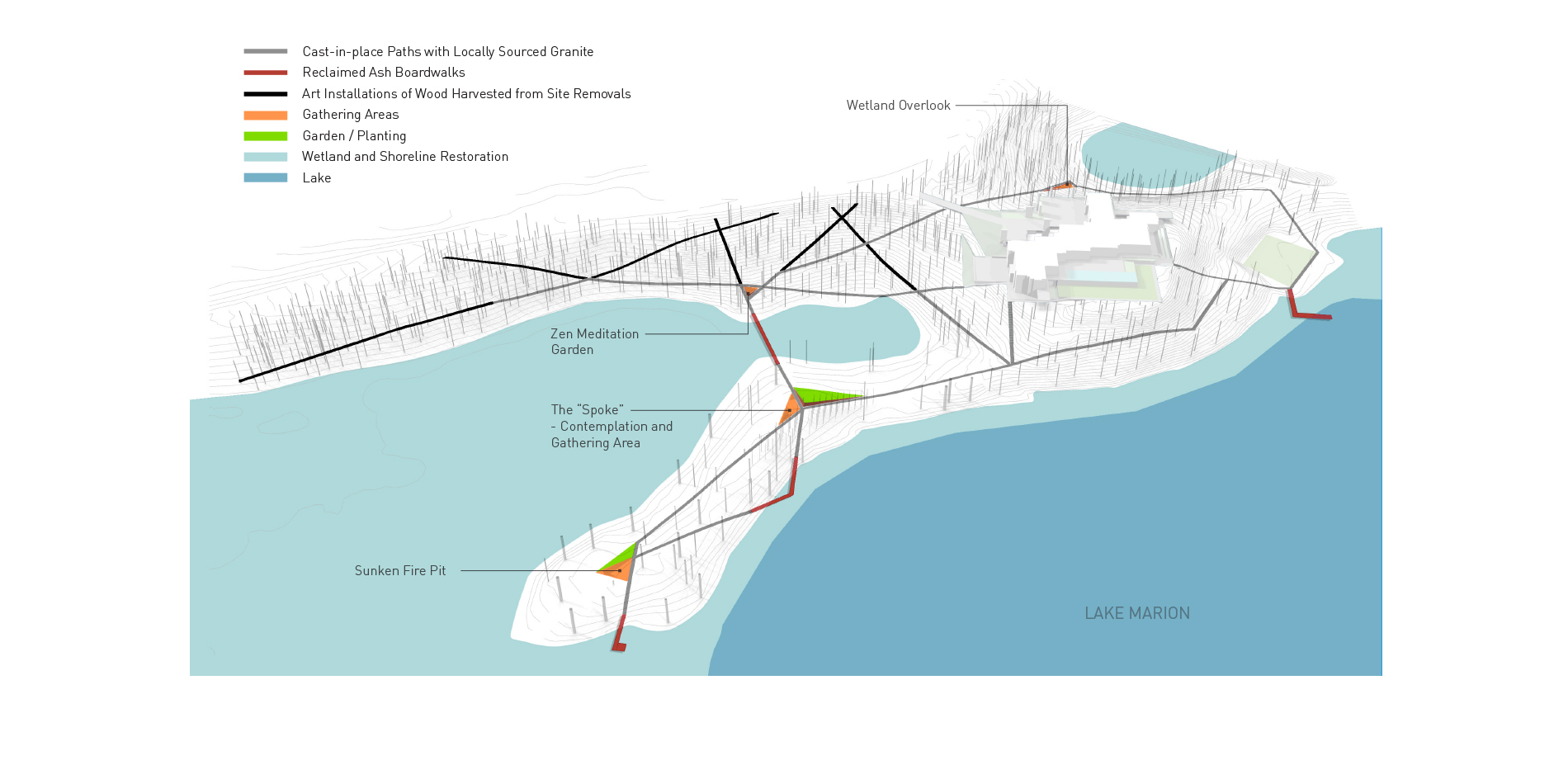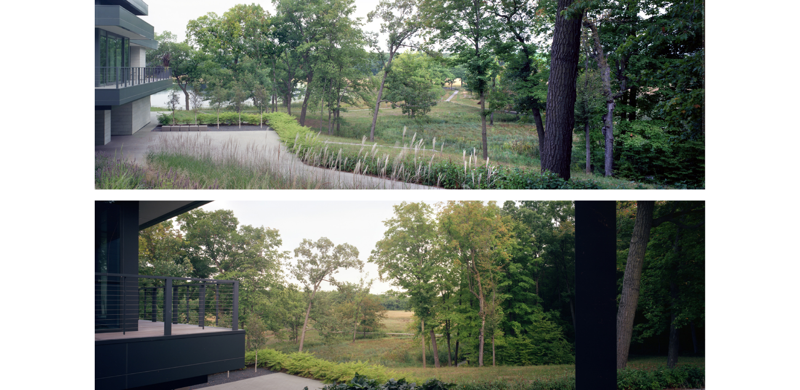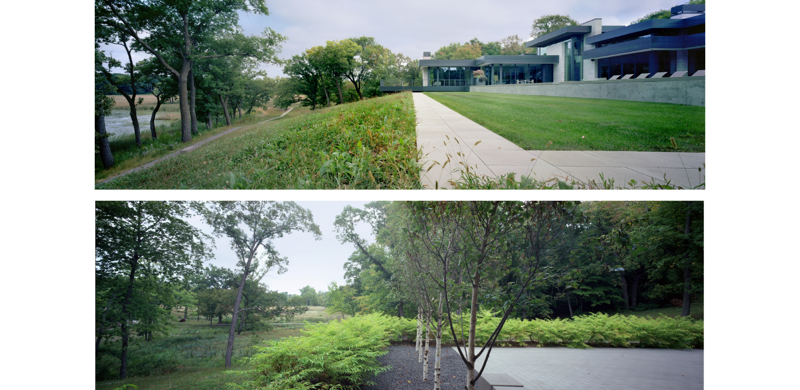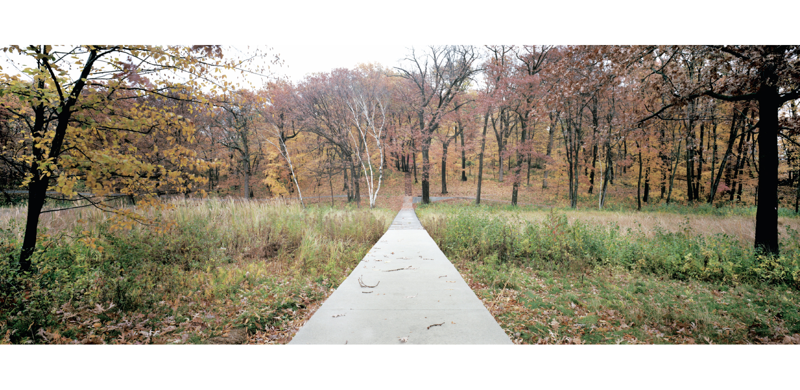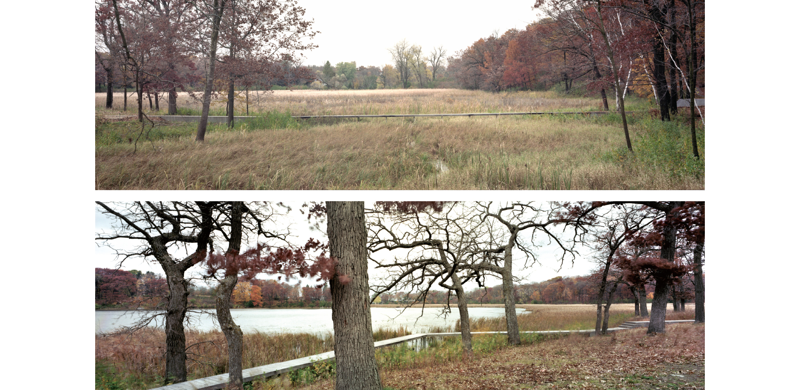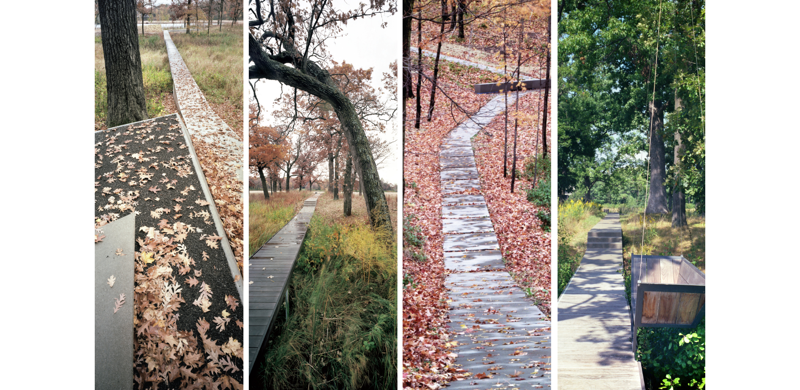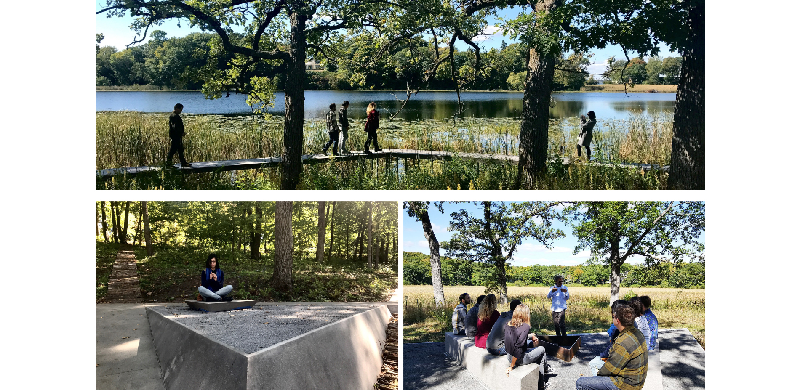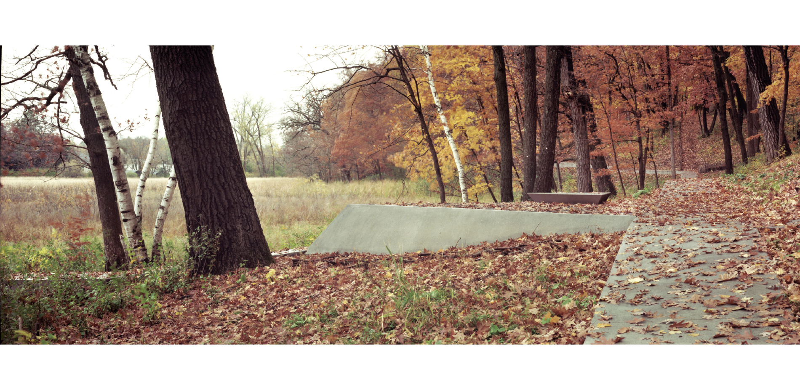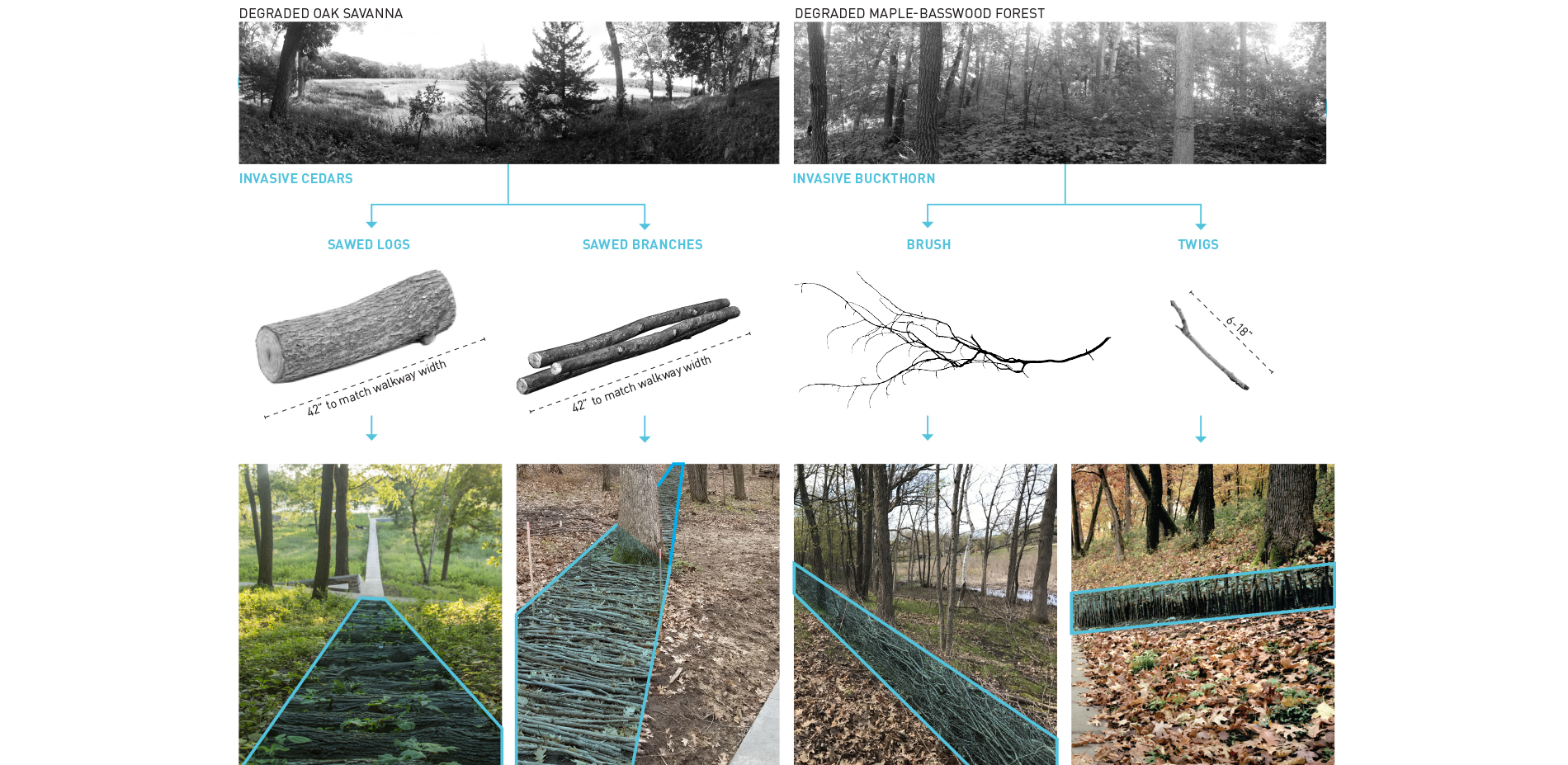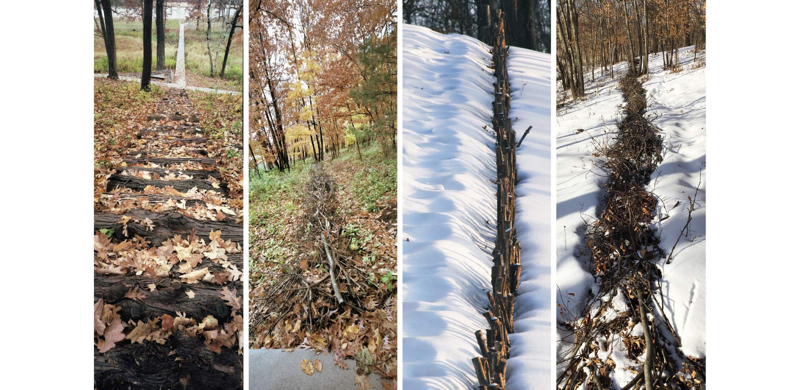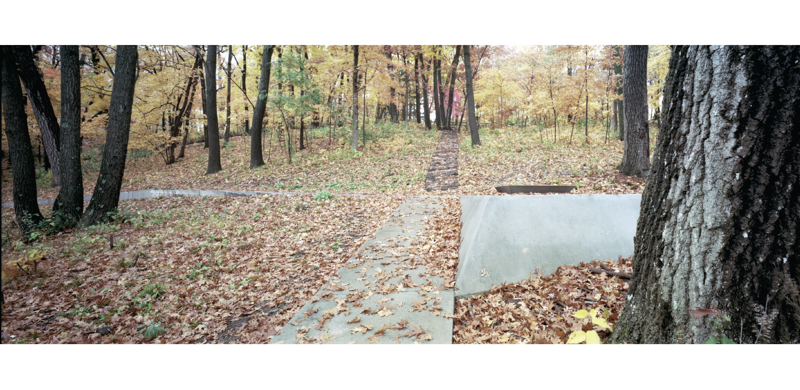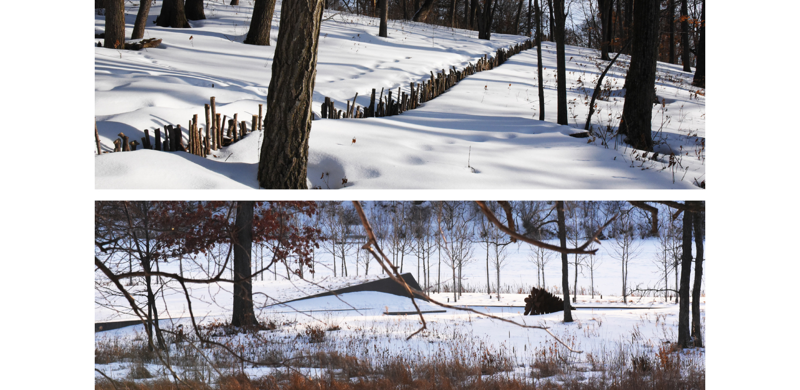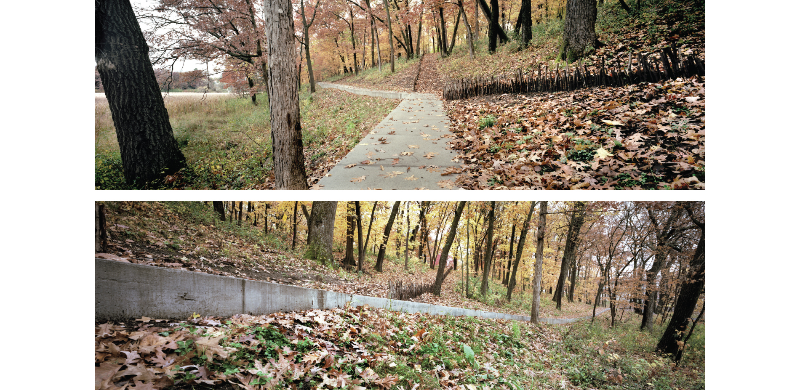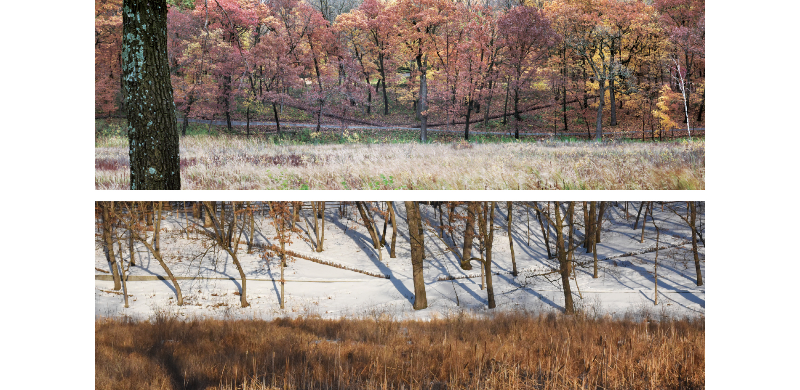Lake Marion Residence: Connecting Art and Ecology
Honor Award
Residential Design
Woodland, Minnesota, United States
Coen+Partners
A combination of woodlands and wetlands make up 22 acres at the edge of Minnesota’s Lake Marion, where the designers employed a light touch and creative reuse of materials to define a mile-long network of pathways through the landscape. Invasive species were removed, though not entirely: their materials were incorporated into art installations around the site. Reclaimed ash makes up wetland boardwalks, and elsewhere, the narrow, linear concrete paths define transitions between ecological zones, with broader path intersections forming gathering spaces—a floating hammock garden, a fire pit, and a Zen meditation garden, among others—along the trails, allowing more communal appreciation of the restored natural surroundings.
- 2020 Awards Jury
Project Credits
Charles R. Stinson Architects LLC, Architects
Streeter and Associates, General Contractor
Landscape Renovations, Wetland Habitat Restoration, Landscape Contractor
Concrete Science, Concrete Contractor
Olympic Pools, Pool Consultant and Contractor
Grant Barrette Masonry, Mason
JRD Landscape Lighting Inc., Lighting Contractor
Project Statement
Art, ecology, and restoration merge in a dynamic circulation network of exploration and reflection surrounding a residence on Lake Marion in Minnesota. Twenty-two acres of ecologically degraded landscape were delicately restored around the residence, and an interdependent network of art and accessible pathways was designed to immerse users in their surrounding environment. Linear paths extend in dramatic contrast to the undulating landscape and exaggerate the characteristic topography of the area. Removed invasive species provide the raw material for five distinct art installations that vary dramatically with seasonal cycles. Intersections form striking nodes for contemplation and relaxation amidst the rare diversity of the restored landscape.
Project Narrative
Context
The Lake Marion estate covers twenty-two acres of oak savannas, woodlands, wetlands, and lakeshore. From the project’s inception, the clients were deeply committed to restoring the landscape to its native splendor, requesting that the entire area be accessible while simultaneously minimizing ecological impacts.
The home itself sits within a small pocket of developed land, which allowed the landscape architect to focus on thoughtful restoration plans and careful circulation throughout the broader landscape, in a manner that emphasized minimal impact of the work and design. The areas immediately surrounding the house are designed to maximize views to the restored landscape and echo the distant pathways with complementary programming including pool terraces and sunken gardens.
Design Goals and Challenges
The design concept began with a modest idea: to create a network of linked paths with straight lines that extend from the house with minimal interruption. The goal was a circulation network that would provide accessibility to, and enjoyment of, the restored ecological diversity around Lake Marion. Simplicity of material and form accentuate the dynamism of the surrounding landscapes while ephemeral artworks amplify the circulation network at key ecological transitions and gathering nodes. Because the restoration and circulation networks were of primary importance to the client, the immediate environs of the house were designed to complement and amplify the surrounding environment and expansive circulation network.
To provide a robust framework of constraints and assets for the circulation network and art installations, it was essential to conduct accurate mapping and numerous field assessments of individual elements and ecological conditions. Site investigations involved a deep understanding of the native biomes and micro-ecologies of the site, as well as lengthy and numerous site visits throughout the entire process to document conditions and adjust the design to respond to miniscule but important characteristics. This included a comprehensive and detailed analysis of existing conditions, historic research, and a spectrum of desired restoration outcomes.
Three Ecosystems – Three Strategies
In order to restore and improve the diversity of three distinct biomes, numerous management and design strategies were explored and implemented in collaboration with Wetland Habitat Restorations over a three-year period. To enhance the oak canopy and improve views to the surrounding wetlands and lake, cedars and lesser quality trees were removed from the oak savanna that covers most of the peninsula. Within the same biome, a custom shortgrass prairie seed mix was designed to restore the short, compact and showy understory and forbs. In the upland maple-basswood forest adjacent to this, buckthorn and honeysuckle shrubs were removed, and shade-loving groundcovers of native sedges, wild ginger, and fern species were planted. To restore uniform textures of the shoreline and allow the native wetland to shine, hybrid cattails, reed canary grass, and other invasive species were removed along the water.
Movement and Convergence
A mile-long system of interconnected trails and boardwalks provides accessible circulation through 22 acres of restored landscape. The paths glide over wetlands, traverse the oak savanna, and weave through the maple-basswood forest, and provide access to the lake. The paths are laid out in straight lines that avoid mature trees, carefully designed to minimize ecological disturbance and maximize user experience. Additionally, this linearity exaggerates topographical changes characteristic of the glaciated lake region.
Pathway intersections are placed in transitional ecological zones – their role in mediating the geometry of the straight lines is a central component of the project’s success. These areas of convergence are spaces for gathering and contemplation, where the path warps into walls, recessed seating, and benches. Each space capitalizes on the characteristic assets of its particular ecology: a Zen raking meditation garden, a floating hammock garden, a recessed fire pit, a sculptural mound, and open areas for recreation.
The minimal material palette of the circulation network emphasizes the dynamism of the surrounding landscape. Paths placed on solid ground are cast-in-place concrete using locally-sourced granite aggregate. Gathering nodes are a mix of cast-in-place concrete and crushed granite aggregate and extensive custom formwork was necessary to manage topographic changes and design requirements. When crossing a body of water, the walkway transitions to a simple wooden boardwalk of reclaimed ash. These boardwalks are devoid of vertical articulation – simple horizontal lines that float over the water below. All pathways are a uniform 42” – narrow enough to accentuate the intimate and contemplative nature of the experience.
The landscape architect worked closely with the city to mitigate the impact of the path in and along the wetland edge while improving the performance of an additional 200,000 square feet of the site immediately adjacent to the path and wetland buffer.
Restoration and Art
To acknowledge the material-impact of ecological restoration and the human impact on the land, the landscape architect designed art installations that utilize material harvested from the removed invasive species, primarily buckthorn and cedar. Working with Wetland Habitat Restorations they hand-picked various materials, including 42” long sticks, logs, and thinner branches of varying length, and arranged them throughout the site. The art installations respond to their context to enhance the experiential nature of the pathways. In some places they guide a walker’s view through the forest toward infinity in others they skew across the path, drawing one’s eye across a wide spectrum of biomes and restored ecologies.
Each installation highlights and responds differently to the changing seasons – they fade away and reappear, creating an ever-changing experience. Over time the reclaimed wood will dissolve fully into the surrounding landscape, fading from view as the restored landscape continues to transform, flourish, and evolve.
Plant List:
- Prairie Dropseed, Sporobolus heterolepsis
- Tufted Hair Grass, Deschampsia cespitosa ‘Schottland’
- Switchgrass ‘Ruby Ribbons’, Panicum virgaatum ‘RR1 Ruby Ribbons’
- Flame Grass, Miscanthus sinensis ‘Purpurascens’
- Little Bluestem, Schizachyrium scoparium
- Bouteloua ‘Blonde Ambition’, Bouteoua gracilis ‘Blonde Ambition’
- Sumac ‘Tiger Eyes’, Rhus typhina ‘Bailtiger’
- Dwarf Norway Spruce, Picea abies ‘Pumila’
- Japanese Pachysandra, Pachysandra terminalis
- Ostrich Fern, Matteuccia struthiopteris
- Anise Hyssop, Agastache ‘Blue Fortune’
- Superba Chinese Astilbe, Asilbe chinensis ‘Superba’
- Culver’s Root, Veroniccastrun virginicum
- Twilite Prairieblues False Indigo, Baptisia ‘Twilite Prairieblues’
- Lady Fern, Athyrium filix-femina
- Goat’s Beard, Arancus dioicus
- Quaking Aspen, Populus tremuloides
- Sugar Maple, Acer saccharum
- Dakota Pinnacle Birch, Betula platyphylla ‘Fargo’
- Canadian Hemlock, Tsuga canadensis
