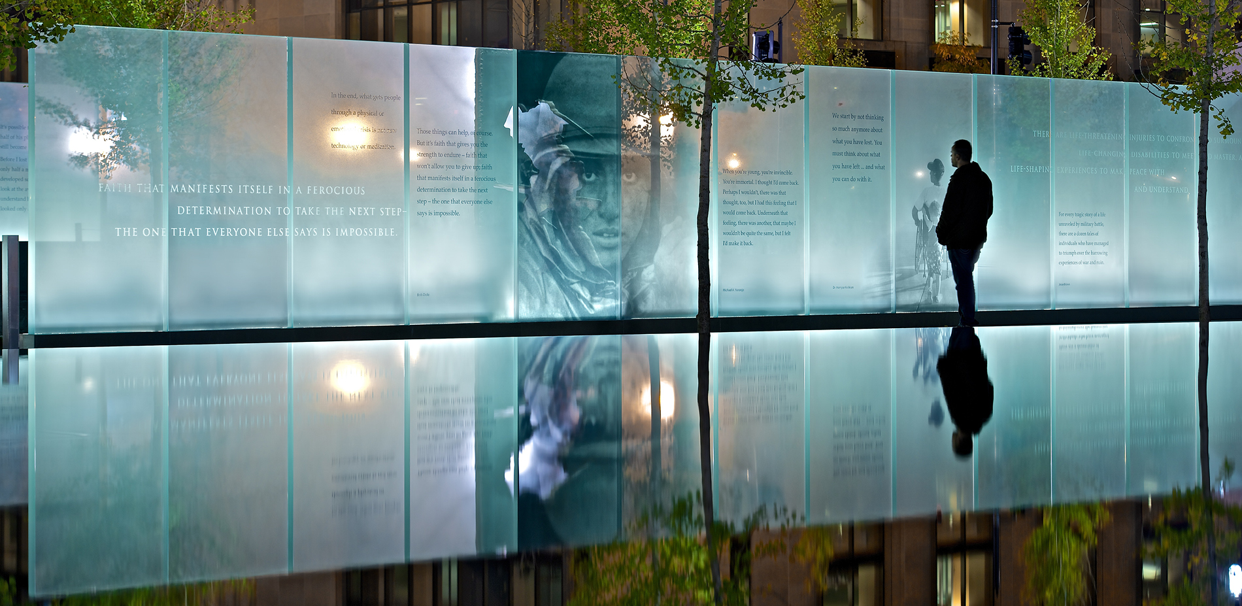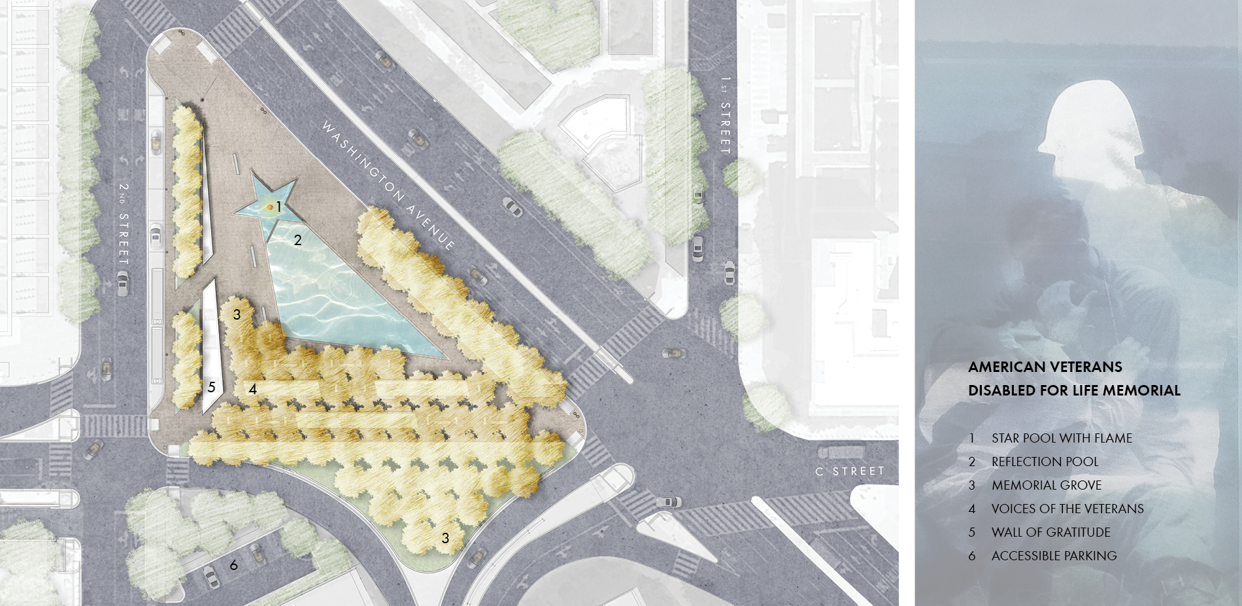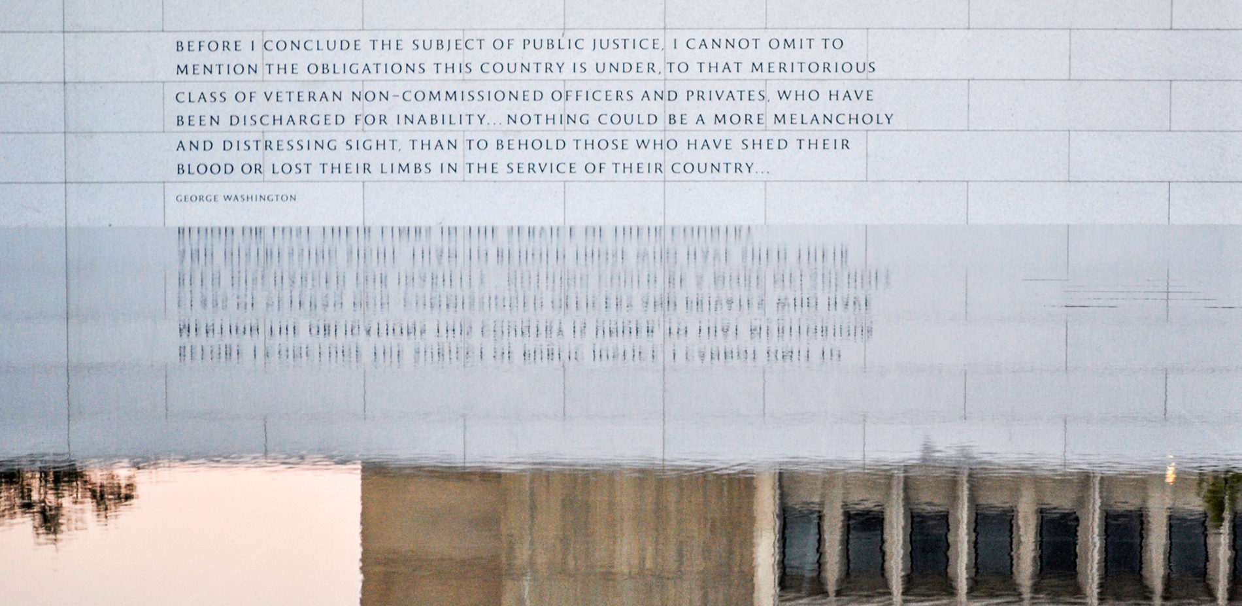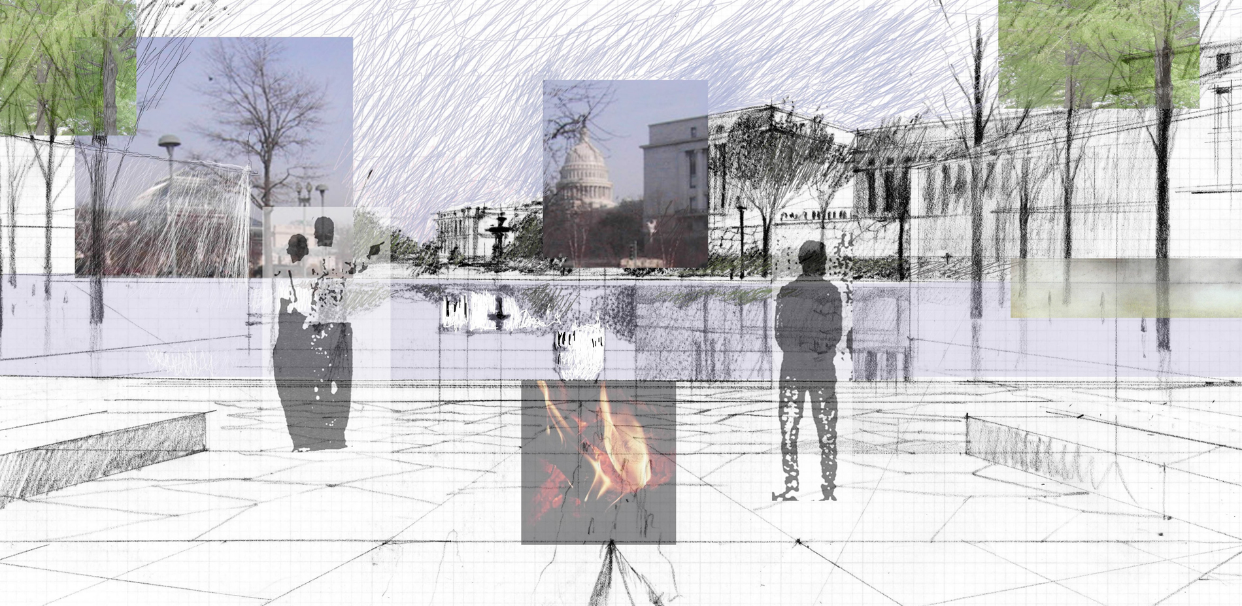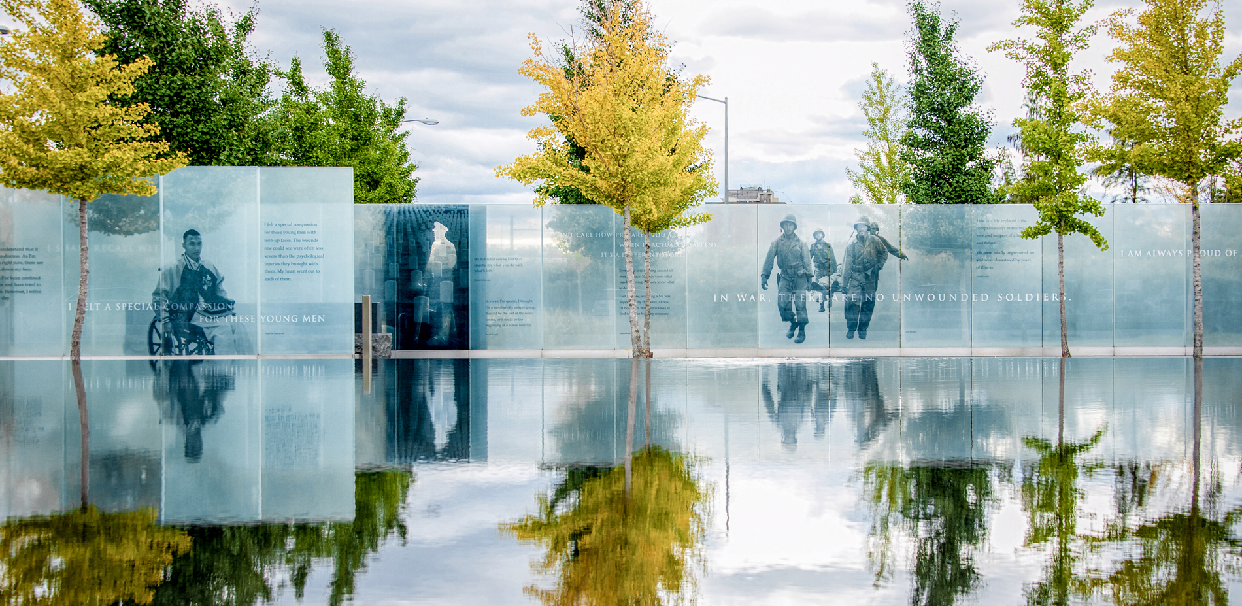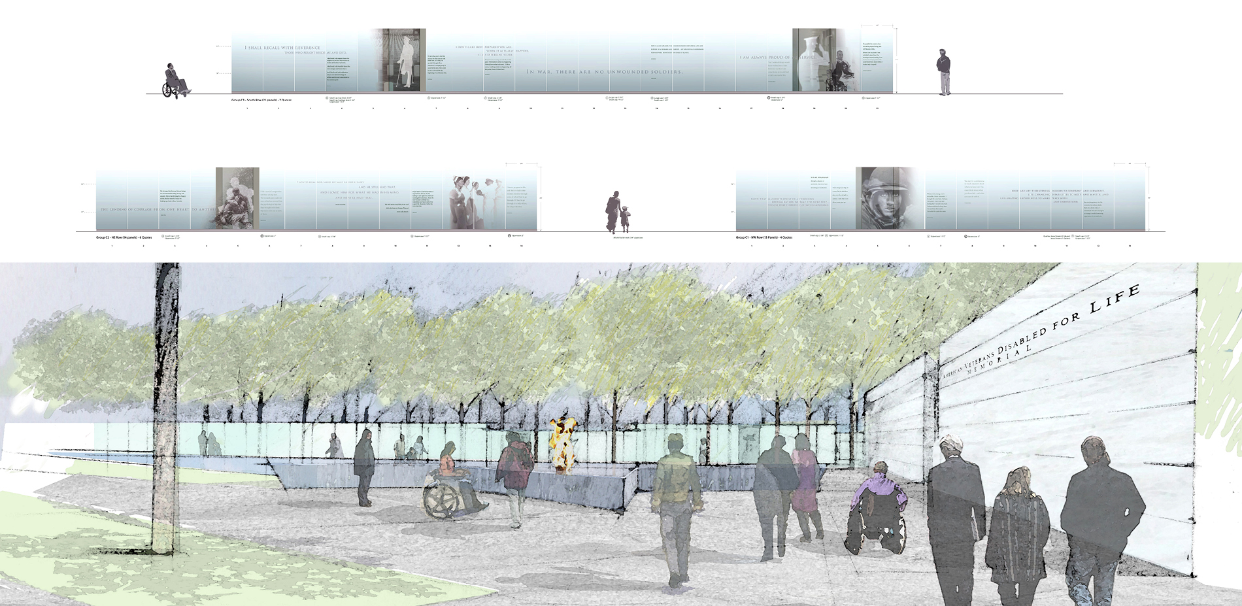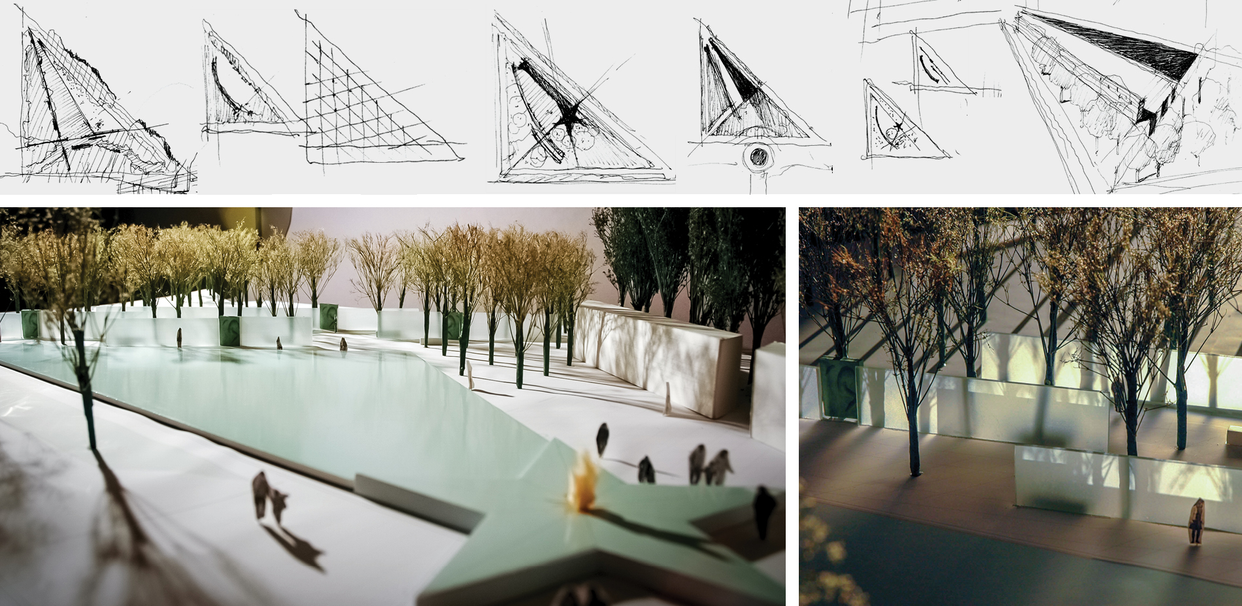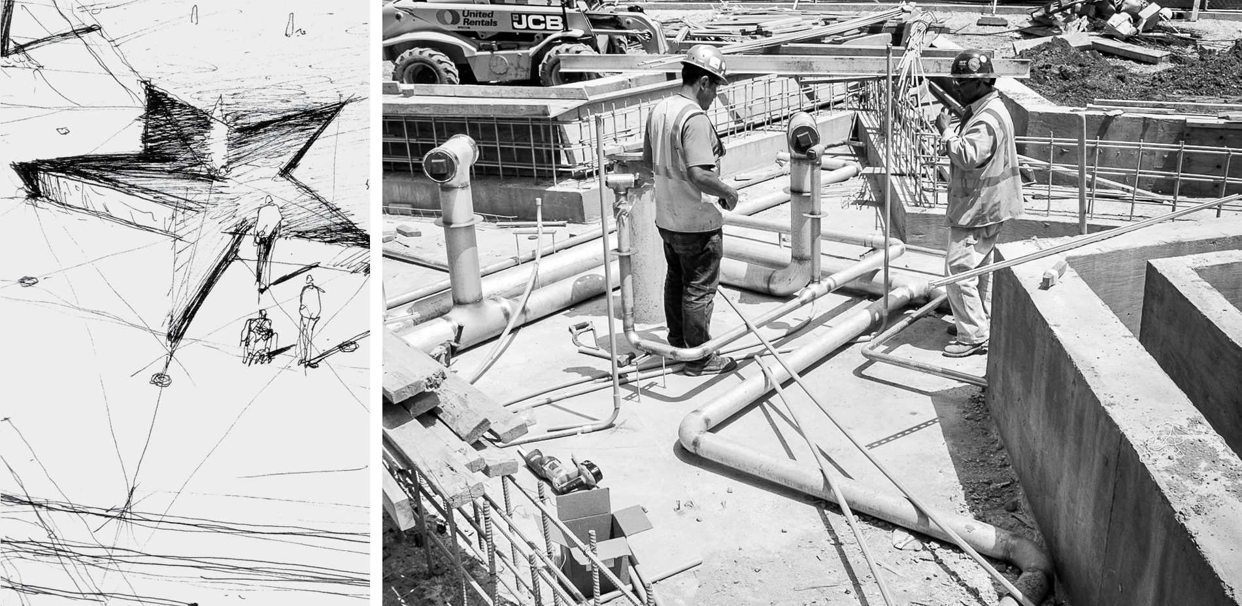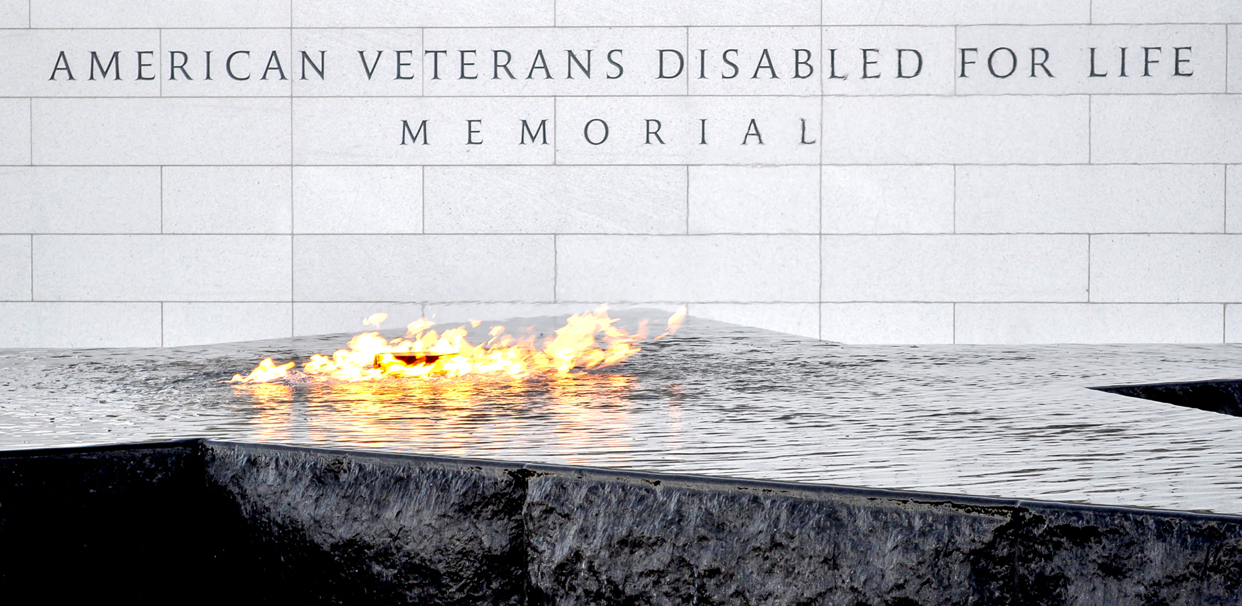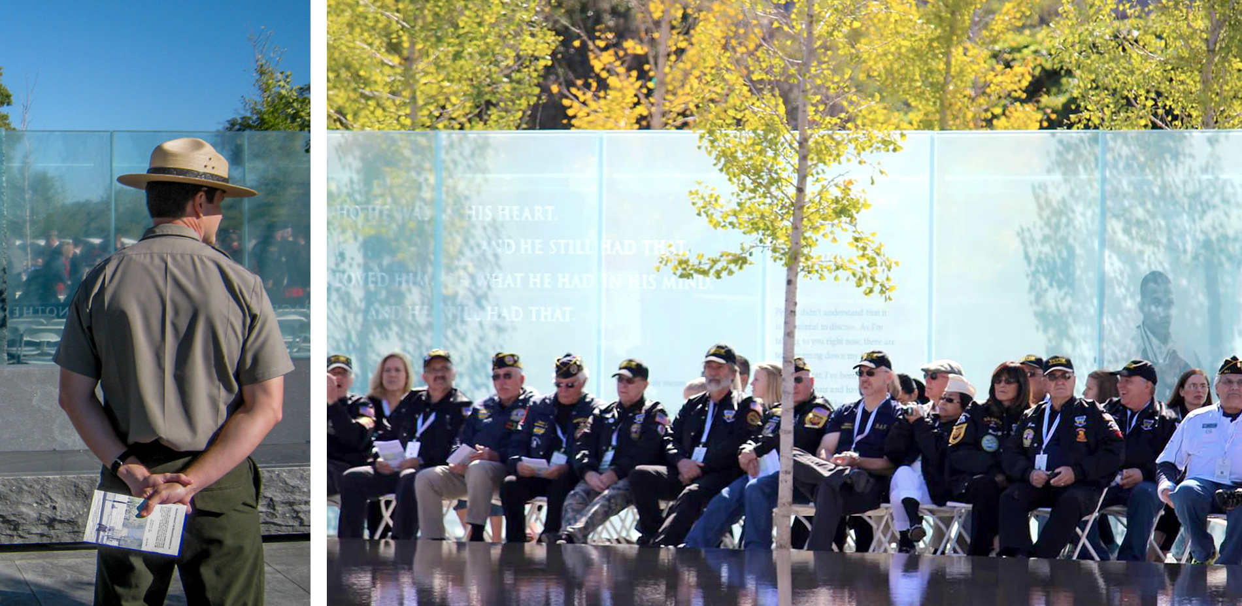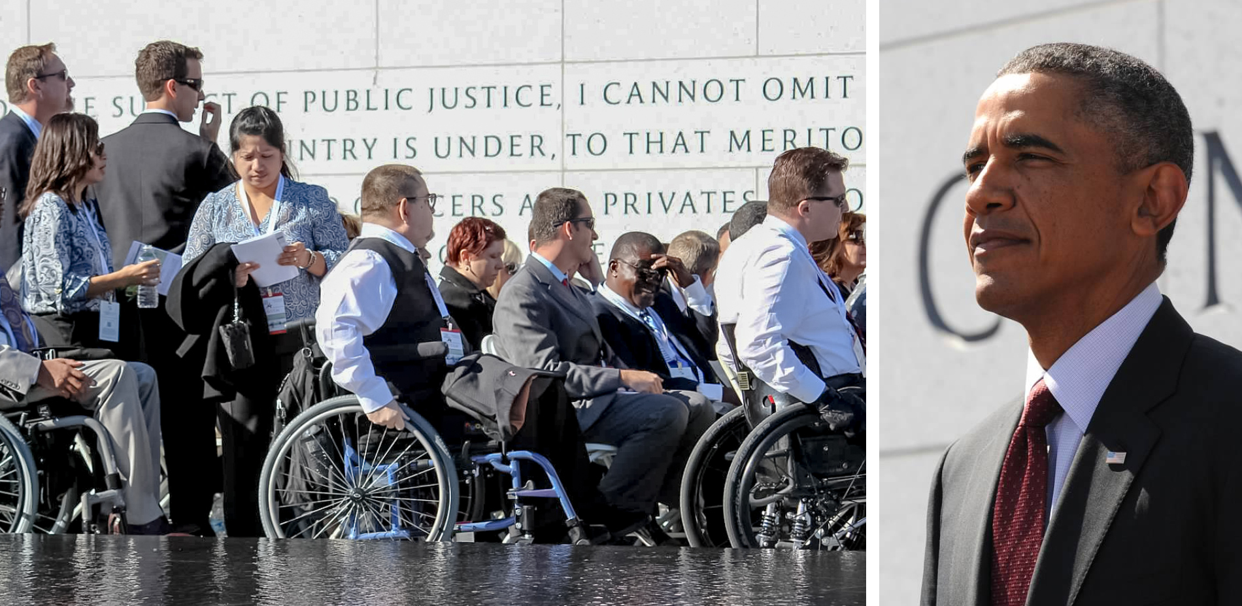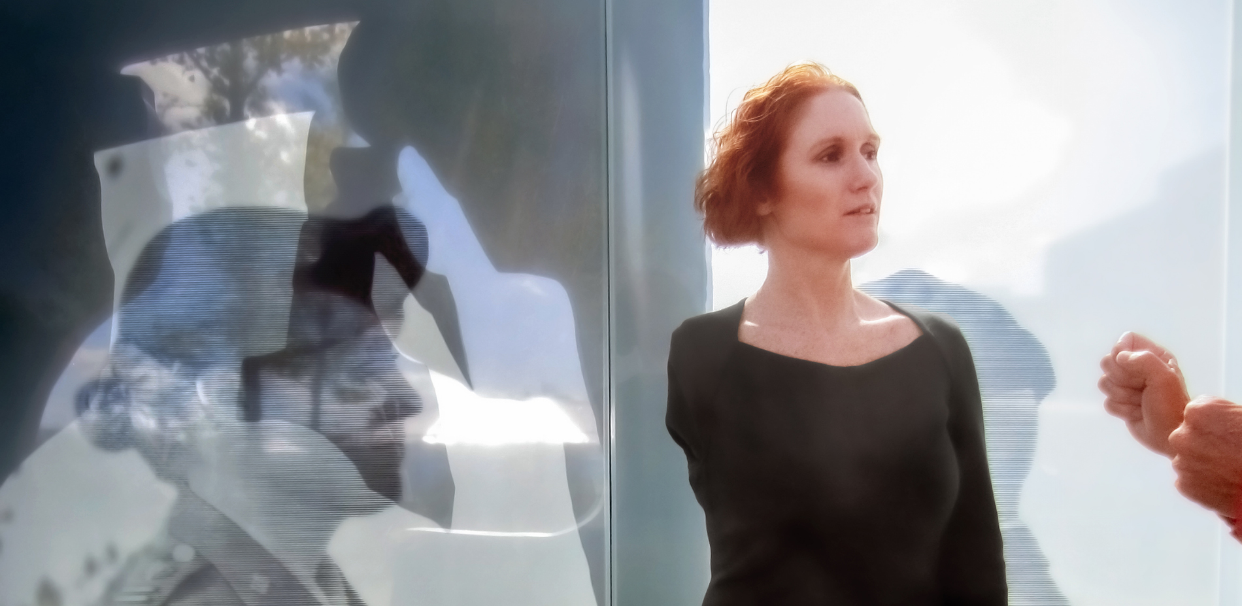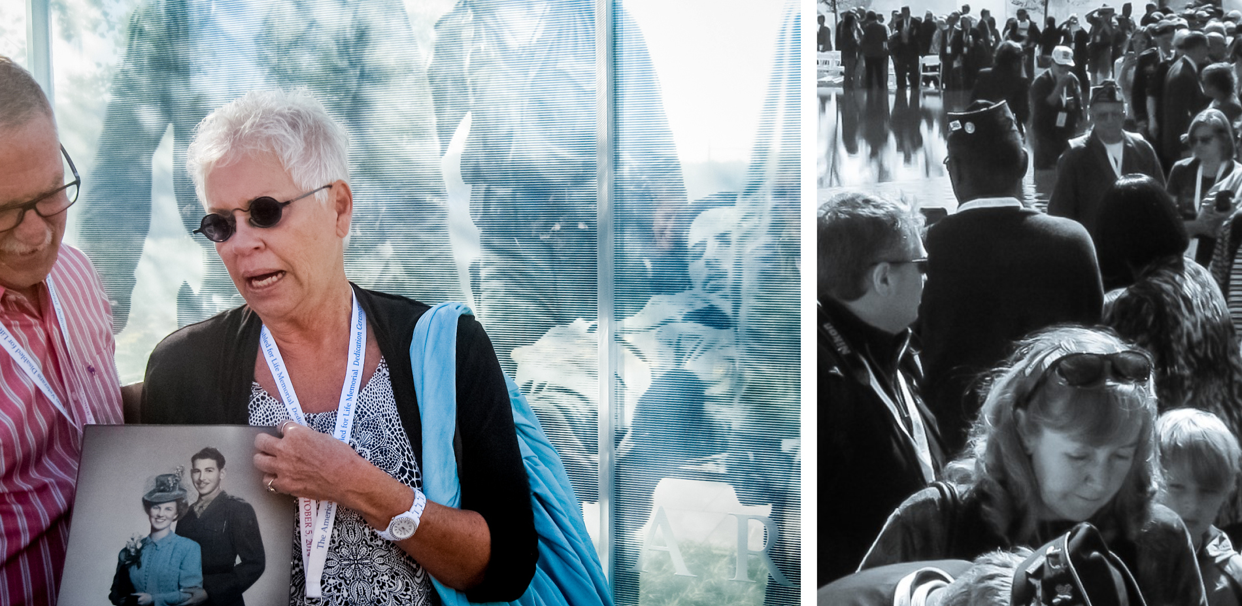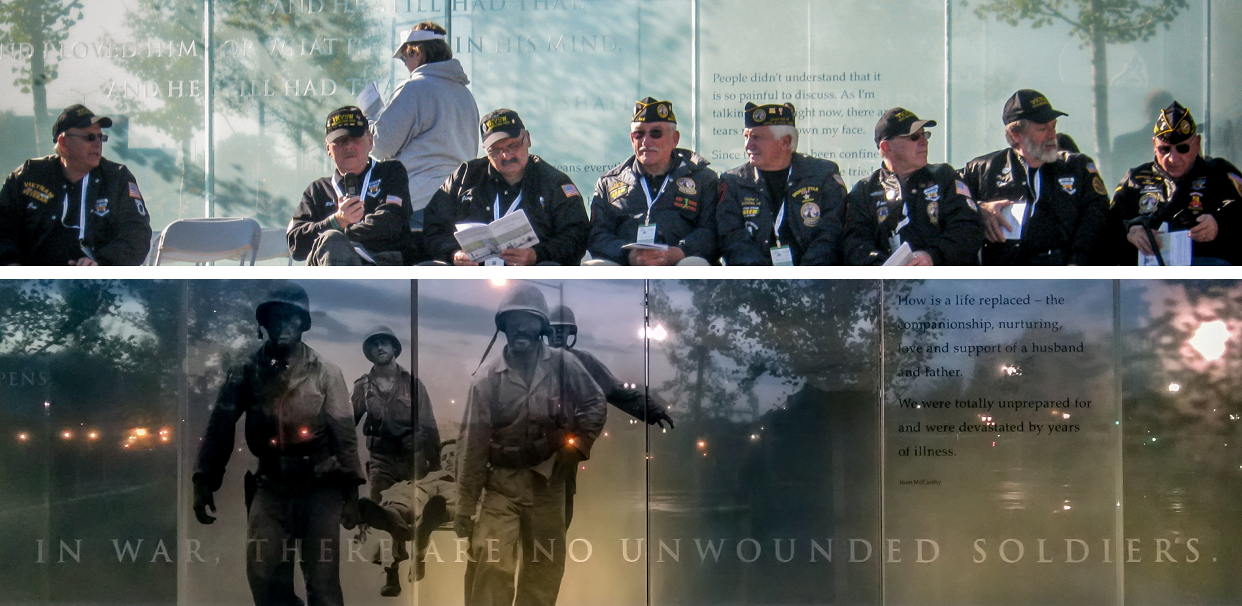American Veterans Disabled for Life Memorial
Honor Award
General Design
Washington, DC, United States
Michael Vergason Landscape Architects, Ltd.
Client: Disabled Veterans' Life Memorial Foundation, Inc., National Park Service
Visible from the Capitol by both day and night, this memorial reminds lawmakers of the peril into which they often send the armed forces, many of whom return with traumas visible and otherwise. On its triangular site opposite the US Botanic Garden, minimal structures in granite and glass form linear edges around a star-shaped fountain with a central flame; beyond the etched glass wall, a mix of ginkgo and cypress trees effectively inhabit a green roof, forming a contemplative grove that also buffers noise from the highway over which the memorial sits. The low fountain and reductive footprint maximize views and accessibility, allowing those veterans whom war most effects to experience this memorial to their sacrifice.
- 2020 Awards Jury
Project Credits
Michael Vergason, FASLA, FAAR for Michael Vergason Landscape Architects, Ltd., Memorial Designer and Principal Landscape Architect
Beata Boodell Corcoran, ASLA for Michael Vergason Landscape Architects, Ltd., Design Manager
Doug Hays, FASLA for Michael Vergason Landscape Architects, Ltd., Landscape Architect
Disabled Veterans Life Memorial Foundation, Inc., Client
William "Barry" Owenby, Project Executive
Shalom Baranes Architects, Architect of Record
History Associates, Inc., Content and Quote Consultant
RK&K Engineers, Inc., MEP Engineering
James Madison Cutts, Structural Engineer
Cloud Gehshan, Environmental Graphics
Larry Kirkland, Consulting Artist
Donnel Consultants, Inc., Cost Estimating
McGuire Associates, ADA Consultant
Heller and Metzger, Specifications
Project Statement
Of the innumerable challenges that face America’s veterans, among the most fundamental is their difficulty in being seen for who they are and what they’ve been through. The American Veterans Disabled for Life Memorial (AVDLM) honors our veterans across generations and military branches, recognizing the permanent disabilities that service women and men have suffered on behalf of our freedom. This setting is distinctive in the nation’s capital as a memorial that venerates the living; a place of solace where veterans and citizens can join each other to support our wounded while celebrating their survival. AVDLM ultimately pays tribute to the life and liberty that veteran patriotism affords our countrymen.
Project Narrative
ENDURING MESSAGES. Veterans’ stories often start with trauma and a moment of realization that one’s life has changed. These narratives shift in their particulars but hew to a recognizable pattern, in which the change is not only the loss of a limb or an affliction of the mind but can also call into question a person’s identity. This distinct form of trauma frequently requires care that is as intensive as the diagnosed injury. Despite this, many veterans possess a startling capacity to re-imagine their existence and rise from the ashes of their injuries into a new life. AVDLM is inspired by this resilience, from which the American story also reemerges anew. Acknowledging and sharing these histories in a national memorial offers long-overdue public recognition for the private suffering of our country’s disabled service members.
During the design process, the team compiled stories from thousands of wounded veterans in the form of oral histories, letters, manuscripts, and memoirs reaching back to the Civil War. The landscape architect’s concept for AVDLM, Fire in the Grove, captures the tension of these experiences. The fire depicted is the Memorial’s physical and symbolic centerpiece, embodying the elemental forces of injury, loss, and renewal. The unlikely emergence of this element through water, a timeless symbol of rebirth, is a fittingly beautiful testament to the spirit of survivors. This pairing, located within a grove of trees, speaks to the difficulties that veterans must continue to endure after a war is over.
In order to properly honor these patriots, the Disabled Veterans Life Memorial Foundation, Inc. (DVLMF) fought to secure a site with elevated visibility and prominence amidst Washington’s most revered memorials. The organization worked with the National Park Service (NPS) to secure a site within sight of and a short walk to the Capitol, located on the daily paths of federal employees who make decisions that affect our military and veterans on Capitol Hill.
DESIGN ELEMENTS. Inspired by veterans’ stories of vulnerability and strength, the design team created a contemplative urban setting of remembrance and reverence with enduring site elements. The landscape architect centered the design around the memorial flame and star fountain. The five points of the star, a traditional emblem of American arms and national unity, represent five branches of the military. These are also identified by bronze seals set into the paving. It is a central gathering place for family, community, and companions; a beacon in darkness; an emblem of hope. Visible day and night from the Capitol, it draws visitors from the National Mall and offers a solemn reminder of the price of freedom.
The fountain can be run year-round, yet the design accounts for use with or without water and its reflecting pool drains quickly to become a platform for events and rallies. The landscape architect built full-sized mockups to test the dimensions of the 30” high star and 10” high reflecting pool, which are meant to be enjoyed regardless of one’s mode of circulation. Further study went into the development of a pressure-plate safety detection system that is unobtrusively integrated into the design. Its pentagonal granite platform is mounted over a sunken well that surrounds the burner column. This holds a pressure-sensitive plate that triggers a shutdown of the flame should a person attempt to enter the star fountain. Meanwhile, the fountain’s pump room is hidden in the broadest section of memorial wall.
Surrounding all this, a Memorial Grove of 69 ginkgo trees, chosen for their persistence as an ancient species, occupies two-thirds of the site. Their presence is a symbol of healing and provides a blaze of golden color in the autumn around Veterans Day. Supplementing the gingkoes are 23 pond cypresses, selected for their texture and mature size, which are ideal for screening buildings across the street. These trees also support the site’s stormwater needs in a riparian planting bed that captures and filters site water along 2nd Street. Nearby, disease-resistant elms line Washington Street, supporting the streetscape of the surrounding blocks.
Balancing the needs of an open plaza with optimal tree growth, the landscape architect used expansive horticultural soils in a Silva Cell system that allows for 115,000 cubic feet of enriched soil. Soil depth ranges from 3’ to 7’ deep between fragrant shrubs and the grove. Flexipave, a porous paving system approved by NPS, is also used around the trees for easy maintenance.
Three translucent glass walls known as the Voices of the Veterans peak through the trees, set with bronze sculptures, photographic etchings, and inscriptions that the landscape architect collaborated on with an artist. Interweaving visual images of the wounded and their caretakers with experiential, first-person text strengthens the universal narrative and makes their stories accessible to a diverse audience. The glass runs east to west, buffering visitors from the noise of a nearby highway. The landscape architect sited these features to take advantage of the sun’s orientation and pedestrian circulation across the site. In effect, the walls’ appearance changes dramatically with the sun’s movement, offering a cinematic immersion that expresses the ever-changing reflections of visitors, trees, and seasons. In a city flush with inert commemoratives, these walls embody a temporal narrative representative of their subjects.
The 48 frameless glass panels composing the walls are 2 ¼” thick, composed of five layers of glass, and laminated using a liquid polymer. Photographic images and text are cut onto different layers of each panel, offering the imagery additional visual depth. The silhouetted bronze figures, created using a lost wax method, are finished in a green patina that can be approached and touched from the nearby path. Both the glass walls and the bronze statues sit flush to the ground, contained and supported by hidden footings.
To the west, two 12’ high, Bethel White granite walls, called the Wall of Gratitude, separate the site from its neighbors and frame a Capitol view. Quotes by prominent statesmen such as George Washington and Dwight D. Eisenhower are etched into the walls, commenting on the nation’s debt and gratitude to veterans. The classic materiality of these features’ links AVDLM into the visual language employed by the District of Columbia’s family of monuments.
CHALLENGING CONDITIONS. In Washington DC, it is not unusual for memorial design to take multiple years for completion. For this project, nearly twenty years passed between the memorial’s earliest conception and its dedication by President Barack Obama in October 2014. The landscape architect began in 2002, with a winning entry to an invited 2-stage design competition.
The chosen location at 2nd and Washington Avenue Southwest combines three parcels to make a contiguous triangular site and reintroduce the historic alignment of C Street. On the surface this seemed to be an ideal location, yet it posed significant challenges to the design team. The process was prolonged by 9/11-related security concerns that questioned the proposed road realignment. Extensive studies of vehicular movement around the site eventually reduced its boundary from 2.4 to 1.74 acres and replaced east-west vehicular traffic with a pedestrian path. These changes demanded a reconfiguration of the project’s southern parking lot and the relocation of an existing high security communication fiberoptic line. To maintain handicapped accessibility, 2nd Street was widened, and a lane was added for temporary bus and accessible parking.
After road realignment the site sat over-structure, above a highway tunnel. Its green roof condition demanded extra care; for example, construction had to be staged to prevent the I-395 tunnel ceiling from uplifting during site excavation and construction. Nevertheless, despite the protracted schedule, multiple design changes, and more than 11 formal design agency reviews, the ultimate vision of the Memorial endured.
Products
- Glass Fabrication: Savoy Studios
- Glass Fabrication: Vitro Architectural Glass
- Glass Engineering: Eckersley O'Callaghan
- Bronze Art Fabrication: Walla Walla Foundry
- Irrigation Consultant: Lynch Associates, Ltd.
- Fountain Consultant: Fluidity Design Consultants
- Waterproofing Consultant: Henshell & Buccellato
- Soils Consultant: Urban Trees and Soils
- Lighting Consultant: Claude R. Engle
- Lighting Consultant: Renfro Design Group, Inc.
- Construction: Turner Construction
- Fire Consultant: Techniflex
Plant List:
- Ginkgo biloba 'Princeton Sentry', Columnar Male Ginkgo
- Taxodium ascendens, Pond Cypress
- Calycanthus floridus, Carolina Allspice
- Clethra alnifolia 'Hummingbird', Dwarf Sweet Pepperbush
- Hamamelis vernalis, Vernal Witchhazel
- Ilex 'Nellie R. Stevens', Nellie R. Stevens Holly
- Itea virginica 'Henry's Garnet', Henry's Garnet Sweetspire
- Myrica pennsylvanica, Northern Bayberry
- Osmanthus heterophyllus 'Gulftide', Gulftide Holly Osmanthus
- Philadelphus x 'Snowgoose', Snowgoose Mock Orange
- Rosa rugosa 'Alba', White Rugosa Rose
- Viburnum nudum 'Winterthur', Winterthur Viburnum
- Carex flacca 'Blue Zinger', Blue Zinger Sedge
- Dryopteris erythrosora, Autumn fern
- Ophiopogon japonica, Mondo Grass
- Liriope muscari 'Big Blue', Lily Turf
- Acorus gramineus, Dwarf Sweet Flag
- Mazus reptans 'Alba', White Creeping Mazus
- Helleborus x hybridus 'Ivory Prince', Lenten Rose
- Mertensia virginica, Virginia Bluebells
