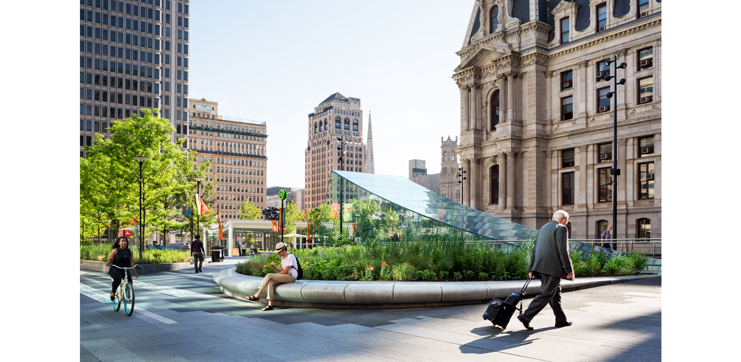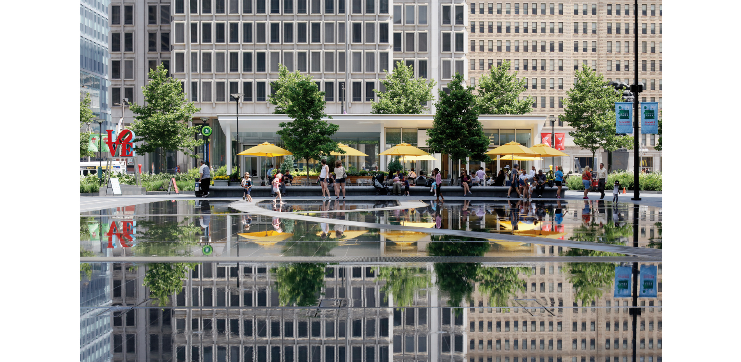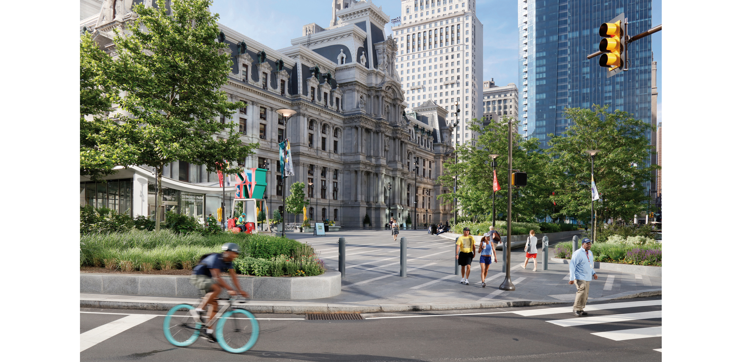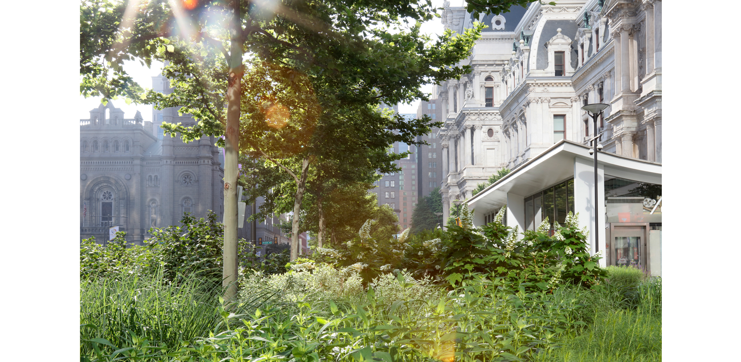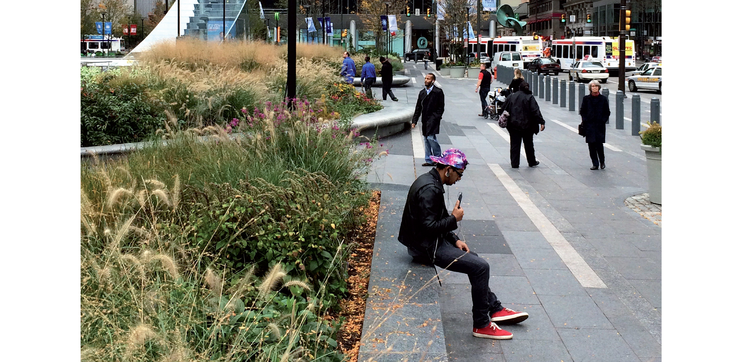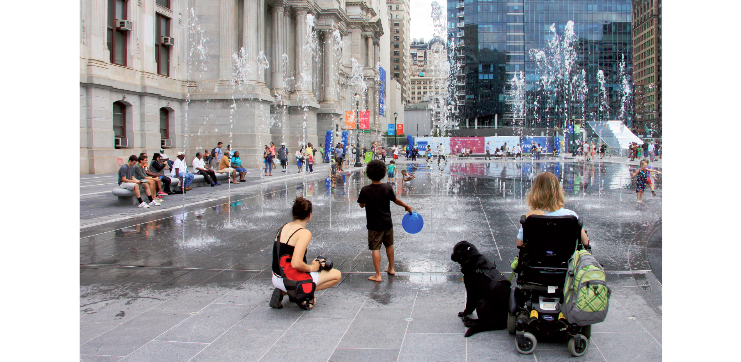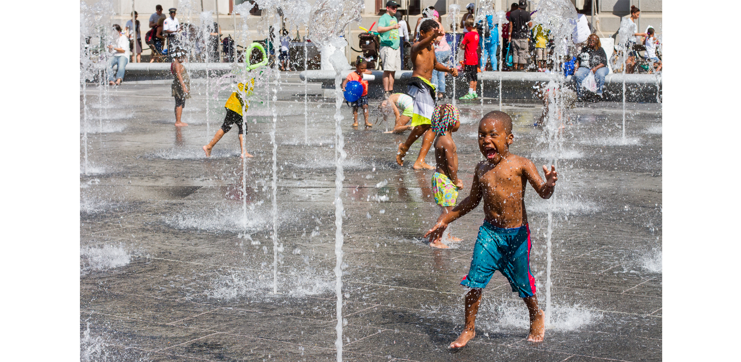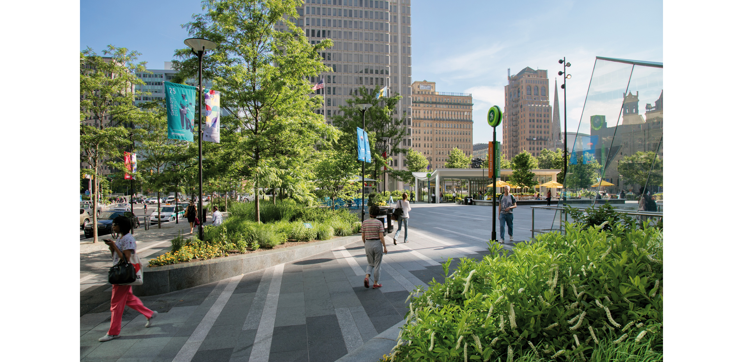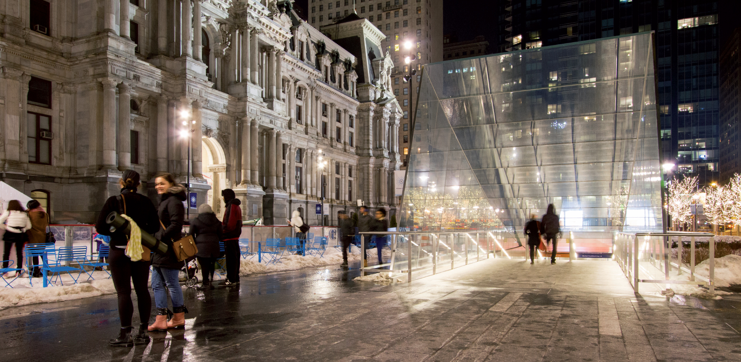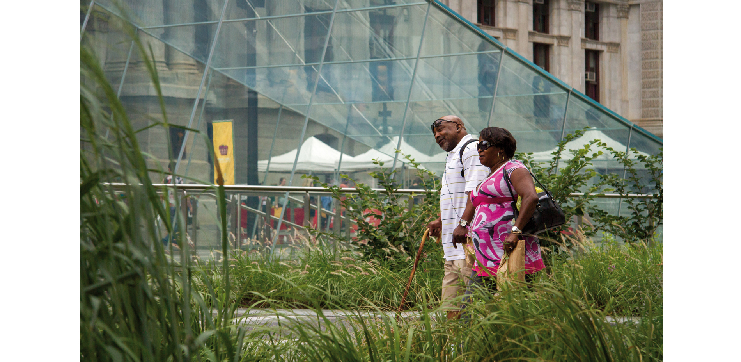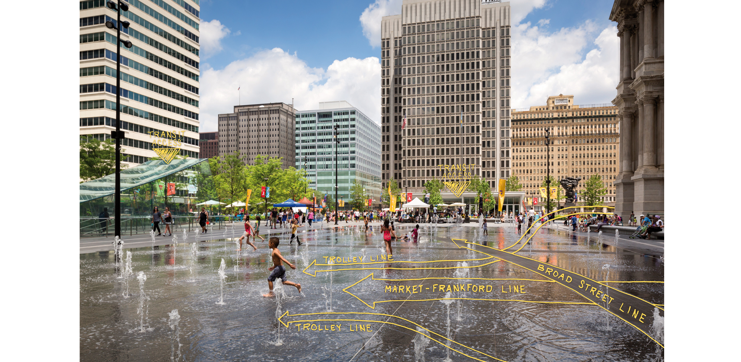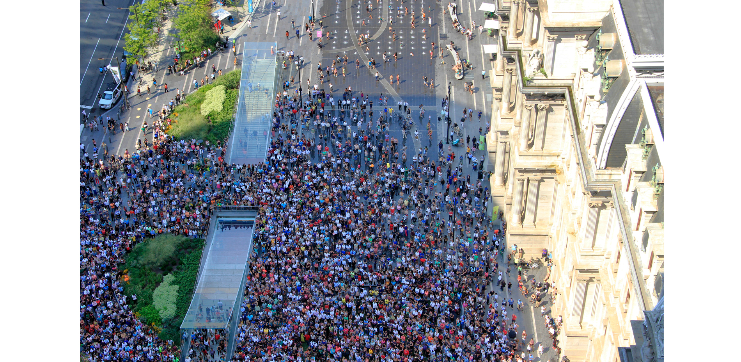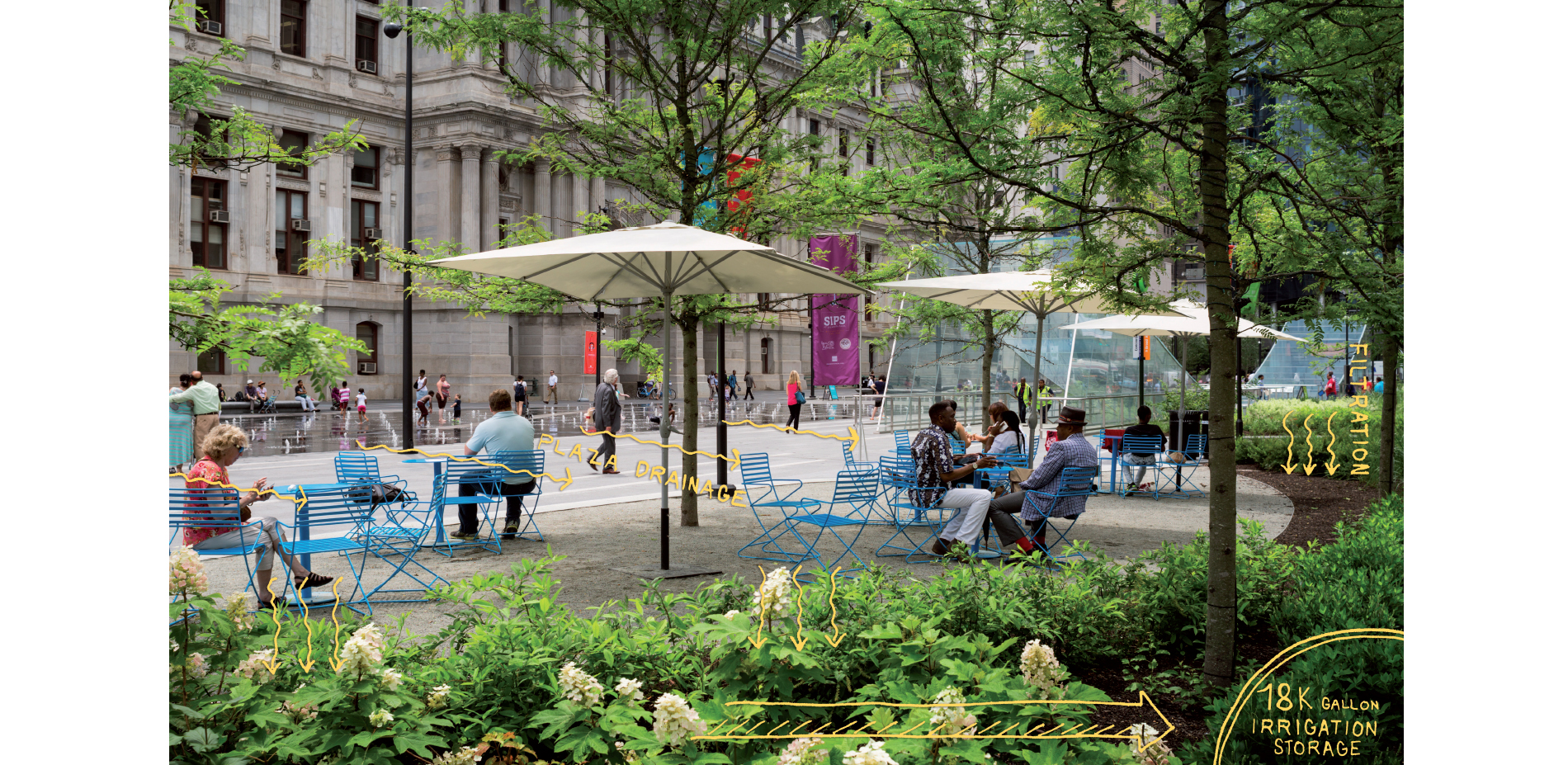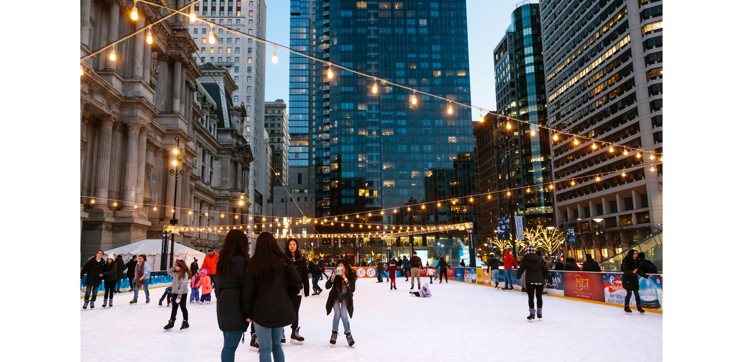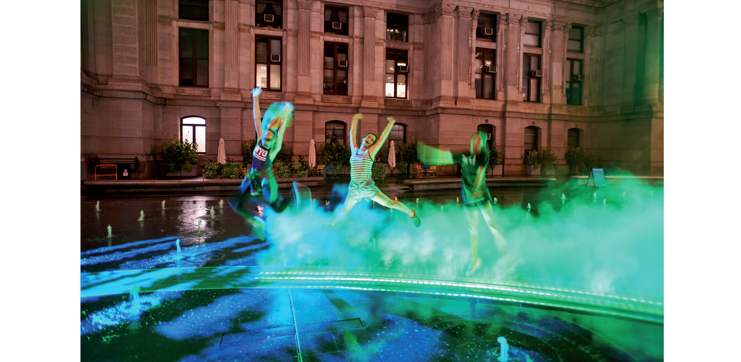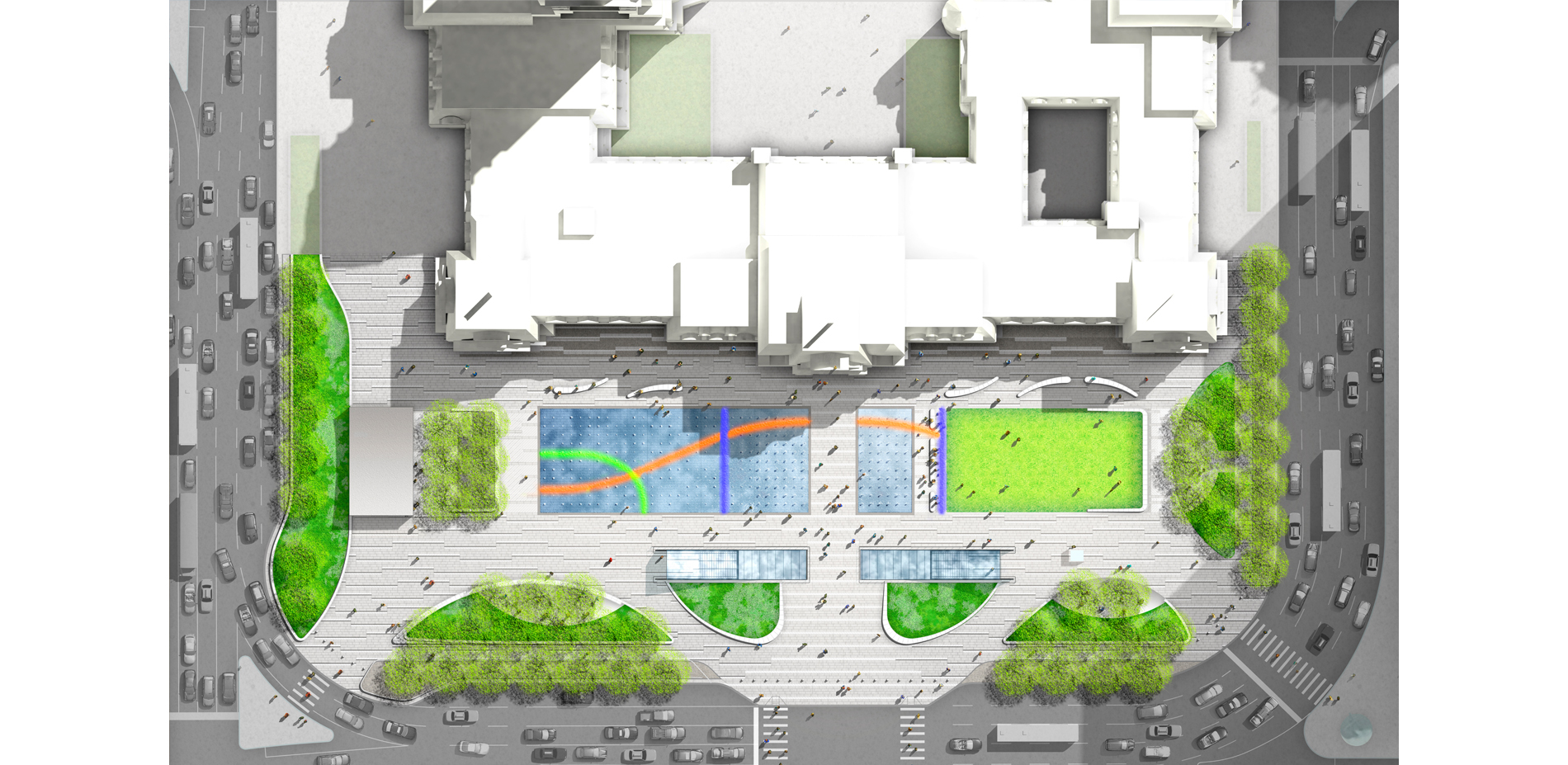Dilworth Park
Award of Excellence
Urban Design
Philadelphia, Pennsylvania, United States
OLIN
Client: Center City District
Philadelphia’s reinvention of Dilworth Park elevates and untangles a 1960s-era sunken hardscape into a more usable, sustainable, and equitable public space— appropriate as the democratic front porch of City Hall—that links three major transit networks into a single, multilayered node. Spanning four acres, yet wrapped on three sides by busy thoroughfares, the park succeeds in offering workday respite for downtown commuters as well as a central gathering and recreation space for weekend visitors. On-site rainwater collection irrigates refreshed park boundary greenery and serves a programmed seasonal fountain that becomes a public ice rink in winter. Unpretentious glass entry pavilions offer access and daylight to the complex transit hub beneath the street-level park and mark the entry to a city center its people are proud tore-occupy.
- 2020 Awards Jury
Project Credits
Urban Engineers, Prime Engineer/Project Manager
KieranTimberlake, Architect
Janet Echelman, Artist
CVM Engineers, Structural Engineer
CMS Collaborative, Fountain Design
Marvin Waxman Consulting Engineers, MEP Engineer
Ricca Newmark Design, Food Service Consultant
Dewhurst MacFarlane and Partners PC, Glass Consultant
Arup, Lighting Designer
Craul Land Scientists, Inc., Soils Scientist
Lynch & Associates, Irrigation Consultant
Nigel Nixon Consultancy, Paving Consultant
Gilbane, Construction Manager
Daniel J. Keating Company, General Contractor
Dan Lepore & Sons Company , Paving Sub-Contractor
JzTI, Traffic Planning
John Collins, Renderer
Caramanico & Sons, Inc., Landscape Contractor
River Mechanical, Inc., Fountain Plumbing Contractor
Koolfog, Art Installation Contractor
M. Cohen and Sons, Site Metalwork Contractor
Project Statement
Dilworth Park at Philadelphia’s City Hall is a lively and contemporary embodiment of William Penn’s vision for Philadelphia as a ‘Green Country Town.’ Today the park is an inclusive hub of Philadelphia’s life outdoors but for decades this was not the case. Prior to renovation Dilworth was an uninviting and inaccessible maze of raised and sunken terraces, hidden passageways, and defunct fountains surrounded by gloomy malnourished trees. The opportunity for change raised the park, both physically and metaphorically, to the prominence of its location at the foot of Philadelphia’s City Hall. The new park provides universal accessibility by bringing the entire site to street level, and encourages use throughout the day with a variety of programming. The entire park, with its generous lawn, interactive fountain, café, and ample seating amidst green groves of native plantings, are all built atop the nexus of Philadelphia’s multi-modal transit system and acts as a connective gateway to all of Philly’s neighborhoods. The park functions as a 2.5-acre green roof, creating a welcome all-season spot for relaxation and public recreation.
Project Narrative
The redesign of Dilworth Park was conceived as a strategic initiative to improve the civic life and pedestrian environment of downtown Philadelphia. Despite its 2.5-acre size and prominent location at the foot of City Hall and atop the nexus of Philadelphia’s public transit system, the plaza was one that many Philadelphians avoided. Built in the 1970s, the plaza and transit concourse below formed a maze of numerous stairs, lacked ramps or elevators, and was subdivided in ways that prevented clear sitelines to the street or the transit corridor below. Additionally, the space had suffered from years of deferred maintenance leading to decreased transit use, crumbling site furnishings, graffiti, non-functioning fountains, and an uneven canopy of overgrown and diseased trees.
The urgency to revitalize the long-neglected plaza was clear. The site not only needed to be a safe and accessible hub for 70,000 daily transit users, but its location meant that it also had the potential to be reinvented as a vibrant and vital civic space, the true heart of the city. William Penn envisioned this when he originally planned Philadelphia with five main public squares distributed throughout the city. This site, known then as Centre Square, served as the location for the city’s innovative steam-driven waterworks and first public fountain. The vision for the revitalized plaza, now fittingly rebranded as Dilworth Park, emerged at the confluence of these needs and ideals: a celebration of the civic enterprise, life, movement, and evolution of the city as a welcoming place for all.
As one of the most significant civic spaces in Philadelphia, the public, civic organizations, and city and state agencies needed a voice in the future of the new park space. The vision that arose focused on the need to create an accessible, democratic space that could live up to the historic character of Philadelphia City Hall without competing with it. The new park would also require financial support to provide activities and robust maintenance throughout the year. This was made more challenging as Philadelphia endured the Great Recession of 2008. Ultimately, one of the city’s Business Improvement Districts was selected to lead the redevelopment. The project began by developing a long-term lease management agreement with the city, identifying funding sources, and coordinating a complex web of interagency meetings and approvals. Collaboration and an integrated design process was essential for the success of this project. The client assembled a team of landscape architects, architects, fountain and lighting designers, structural, civil, and mechanical engineers, and even an internationally acclaimed artist to realize the public ambitions of the park. The collaboration process was not limited to the expertise of consultants; an extensive public engagement process helped to fundamentally shape the design, with nearly 60 public engagement meetings held over the project’s six-year duration. A hallmark of this effort was a public exhibition at City Hall designed by the team, which followed the history of the site and its place in the history of Philadelphia’s social and economic life.
The design of Dilworth Park is deceptively simple, but it is shaped by the difficulties of understanding human needs and scale for physical comfort, secure surroundings and the design of flexible space that does not lose its charm when hosting a crowd or during quite moments when only occupied by a few. The new park needed to be vibrant and flexible without competing with the sculpted façade of City Hall. The technical engineering was another considerable feat, given that the park that is the ‘roof’ of the transit system below. In many places the requirements for the fountain, paving, and planting needed to be sandwiched within a structural slab depth of a mere three feet or less.
The design is intentionally horizontal, with the exception of the pair of gracious arcing pavilions that descend to the transit concourse below and draw natural light and air to the bustling transit concourse. Along the edges, groves of trees and raised planting beds wrap the park, separating it from the surrounding traffic and providing shade and sanctuary from the bustling city streets. The form and location of these planted retreats help to navigate the gently sloping grade change between the street and park, while providing a welcoming entry and ample, comfortable seating integrated along the edges.
After restoring the entire site to street level, the design team incorporated a variety of spaces: transit gateways, a café, a lawn, and a flexible plaza animated by a dynamic scrim fountain. Elegant plantings of trees and shrubs frame the activity and help buffer street noise. To foster year-round interest, the team selected plantings reflective of the native plant communities of the Mid-Atlantic ecoregion: sweetspire and viburnums with their early blooms in April and May, summer blooms of mountain laurel and false spirea, and autumnal golds and reds of locust and maple trees, oakleaf hydrangeas, and red twig dogwood stems. During winter the panicum and purple love grass hold their structure in dormancy. To reduce runoff and meet Philadelphia’s stringent green infrastructure requirements, rainwater is captured and diverted to a stormwater catchment and filtration system integrated throughout the park. Along with the planted areas, the stormwater system of the park has reduced the amount of impervious surface area by 38%.
Through the day, Dilworth Park functions as an organized thoroughfare for commuters, a haven for city employees, and common ground for citizens and visitors arriving via public transit below; comfortable for both daily use and large events. Most importantly, it is a place of respite where tourists can rest, families can bring their kids, workers can enjoy lunch, and the city can come together. The team tested myriad scenarios before achieving the final design: a lawn to the south and a café to the north, anchored in the center by a plaza and programmable scrim fountain.
The south lawn is gently sloped, bordered at its south end by an elegant stone bench that gently rises from the lawn to seat-level. In the spring and summer, the lawn hosts a variety of programming: picnics, sunbathing, fitness classes and concerts; in the winter, it transforms into a wintergarden installation. On the north side, a grove of trees is interspersed with vibrantly colored, moveable tables and chairs that spill out from the café pavilion, a structure seamlessly connected with the main stairway to the transit concourse. This makes the café a regular stop for commuters and a welcome resting spot for travelers throughout the city.
The fountain was purposely scaled to encompass the largest portion of the site. During commuting hours, the panels of jets, all flush with the rest of the site, bubble gently to delineate circulation through the park, mask traffic noise and reflect the surrounding architecture. The team choreographed a more energetic display to take place during the day. Working with an artist the team integrated an illuminated ribbon within the fountain evoking the industrial history of Philadelphia in an engaging display of mist which is particularly evocative in the evenings. This engaging multi-sensory display has become a popular summertime attraction for families with young children, who delight in chasing the dancing jets. For events, the fountain can be quickly drained to accommodate both small and large crowds. In the winter, the fountain transforms into an ice skating rink, and the café offers skate rentals and warm beverages. Ice skating at Dilworth Park is now one of the most popular seasonal activities in the city.
Today, Dilworth Park serves as the central square it was always intended to be, with over a million residents and visitors enjoying a newly beloved park befitting its iconic location. It is a place where Philadelphians and visitors converge to share in the vitality of the city. It’s a uniquely Philadelphian experience—one that recalls the city’s history and is designed to last far into the future.
Products
- Landscape Forms
- Coldspring Granite
- Rainbird
- Advanced Soil Technologies
- Coldspring Granite
- Lacroix Granite
- Woodbury
- Louis Poulsen
Plant List:
- Thornless Honeylocust
- London Plane Tree
- Red Maple
- Summer Sweet Clethra
- Variegated Tartarian Dogwood
- Oakleaf Hydrangea
- Virginia Sweetspire
- Mountain Laurel
- Bayberry
- Cherrylaurel
- Fragrant Sumac
- Ural False Spirea
- Nippon Spirea
- Koreanspice Viburnum
- Bearberry
- Canby Paxistima
- Purple Love Grass
- Switch grass
