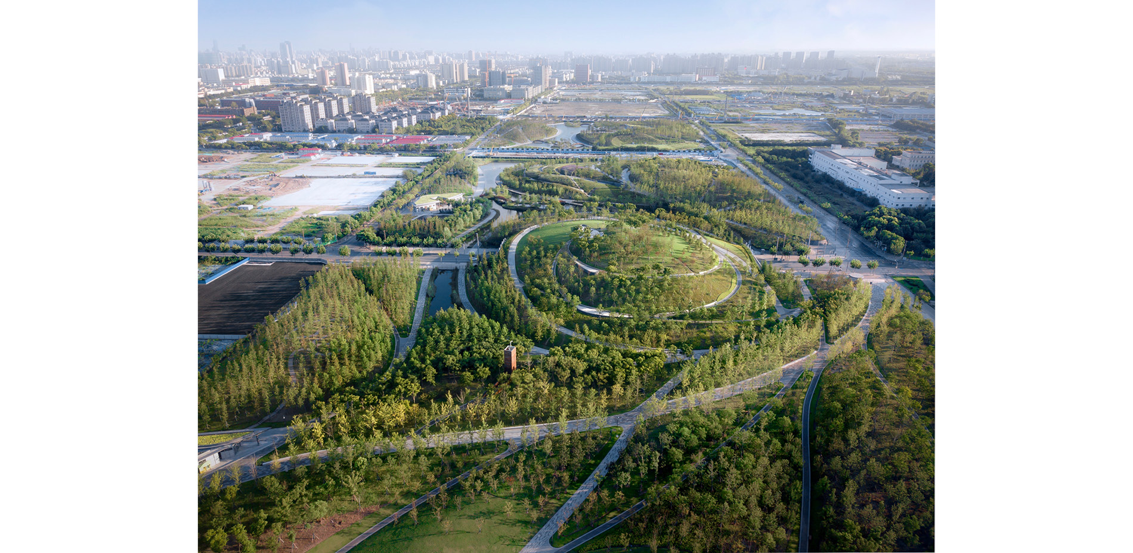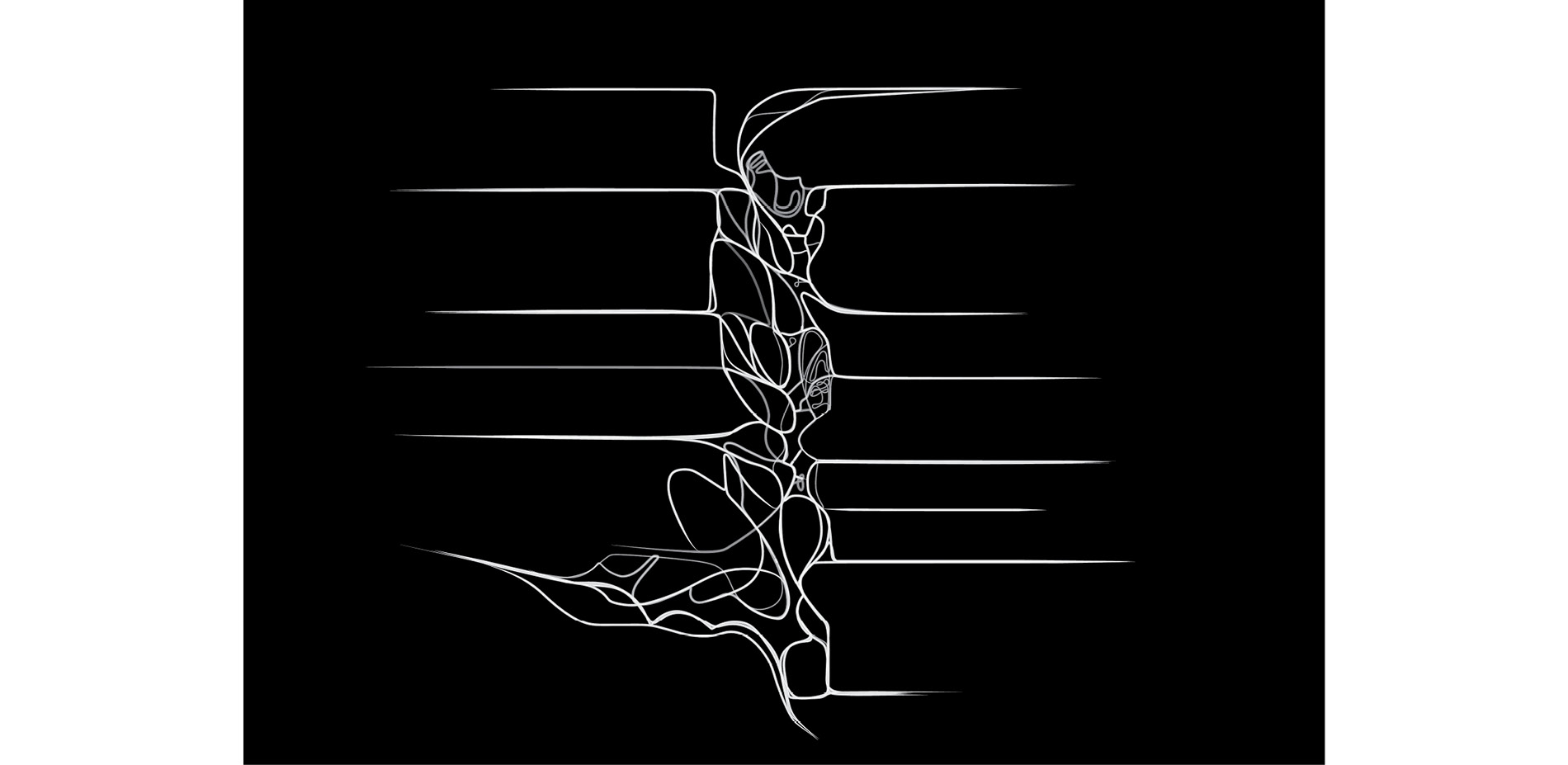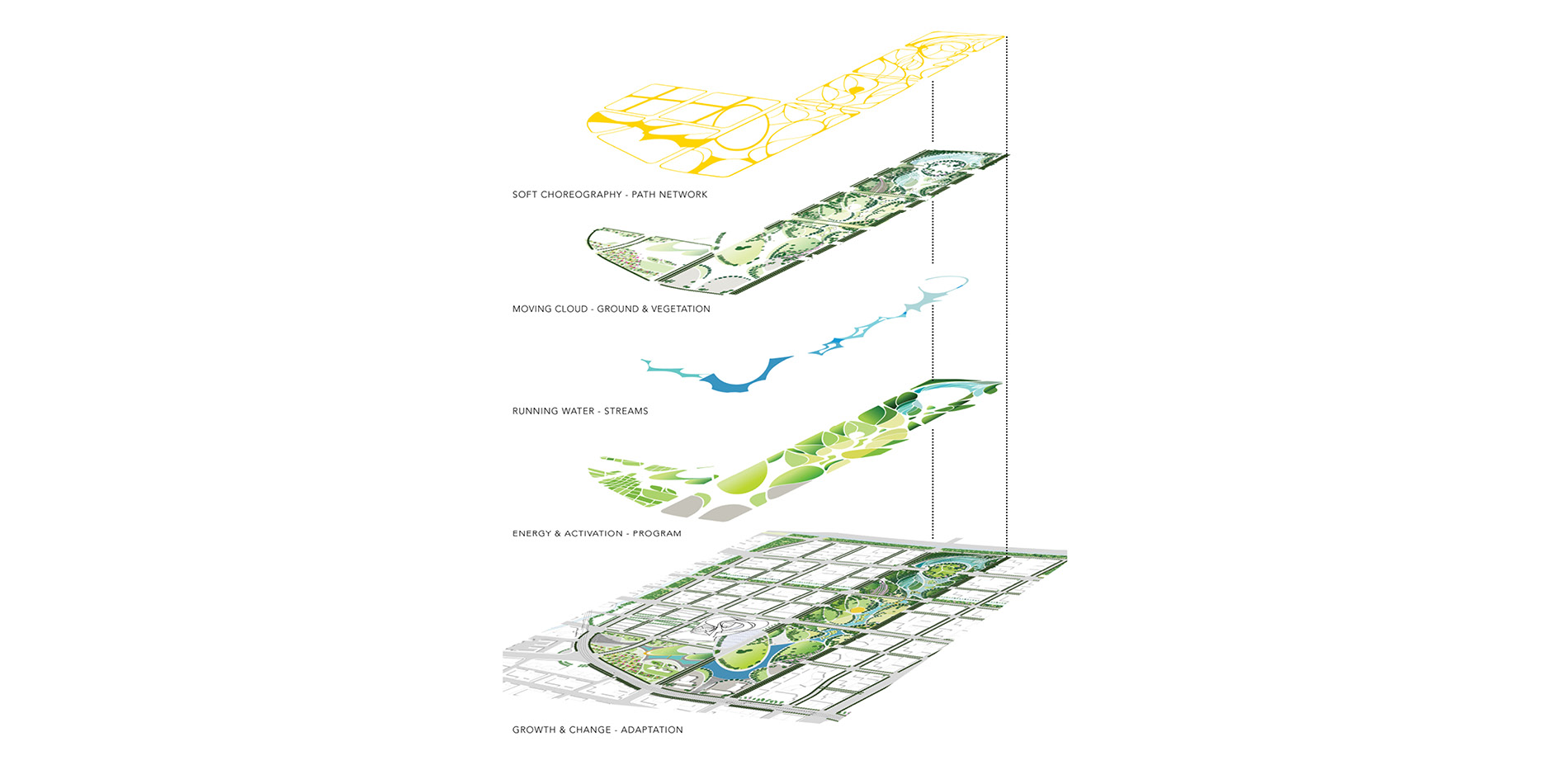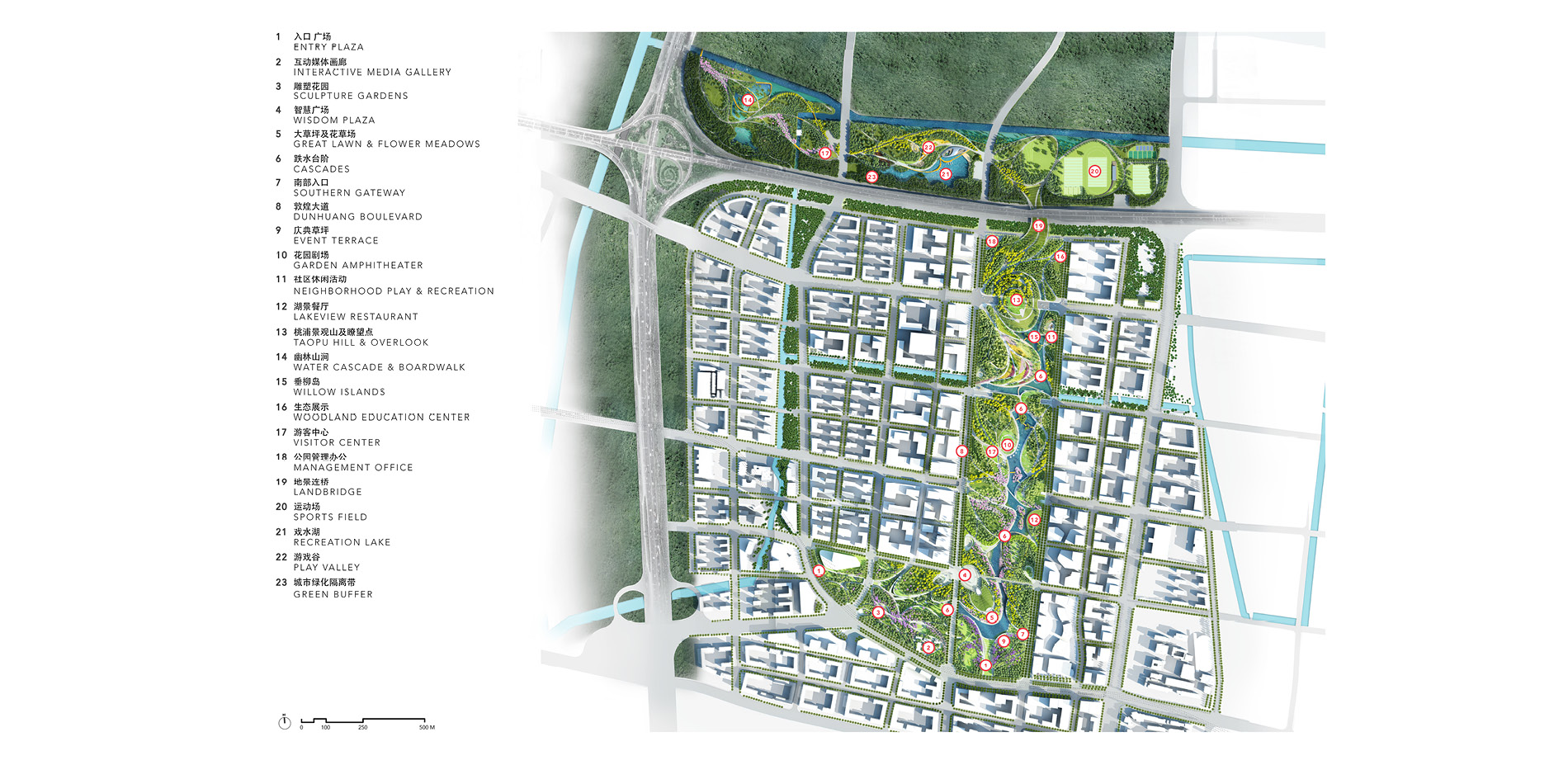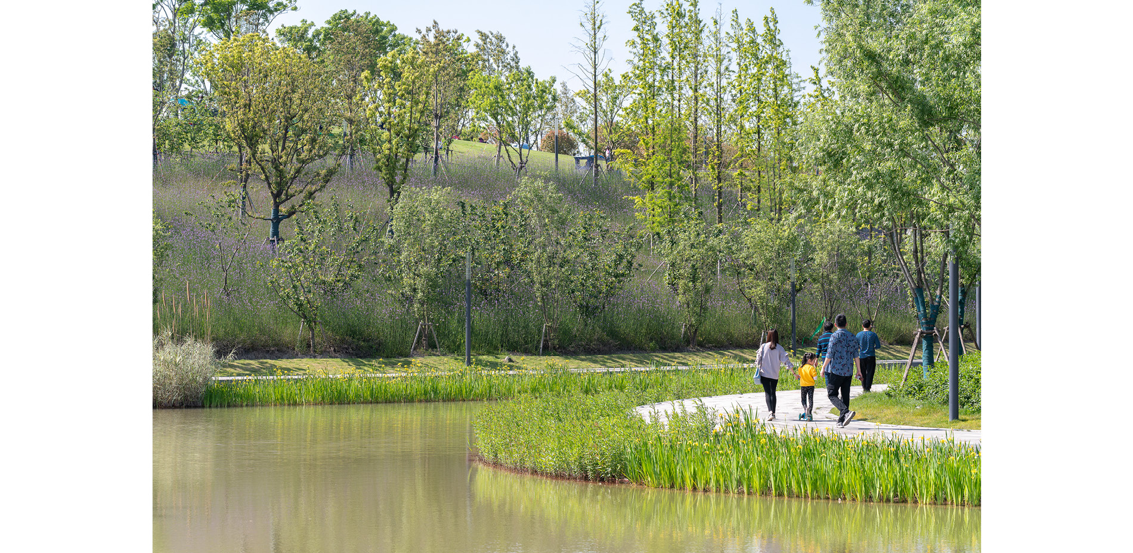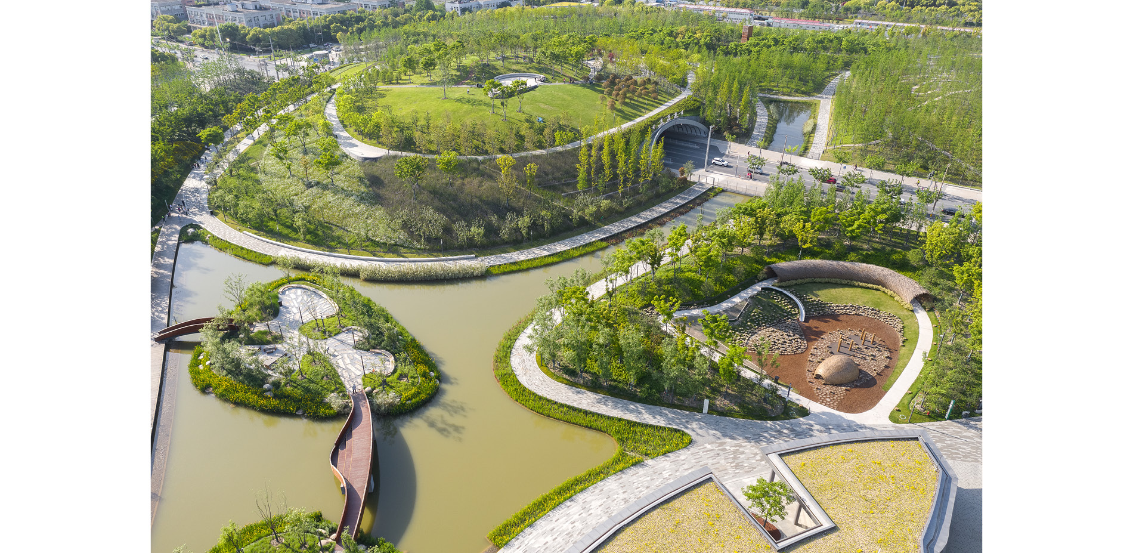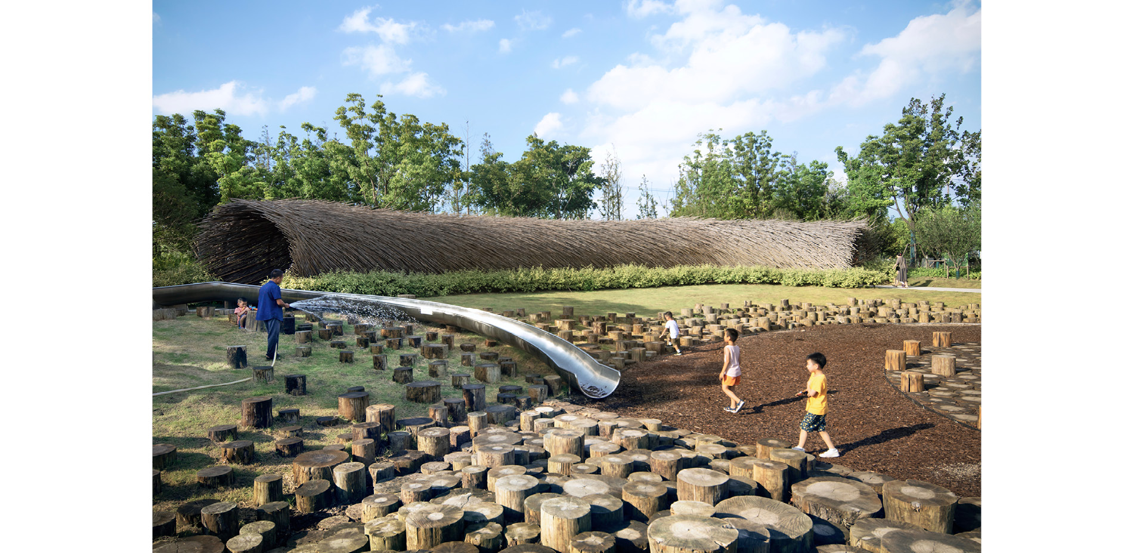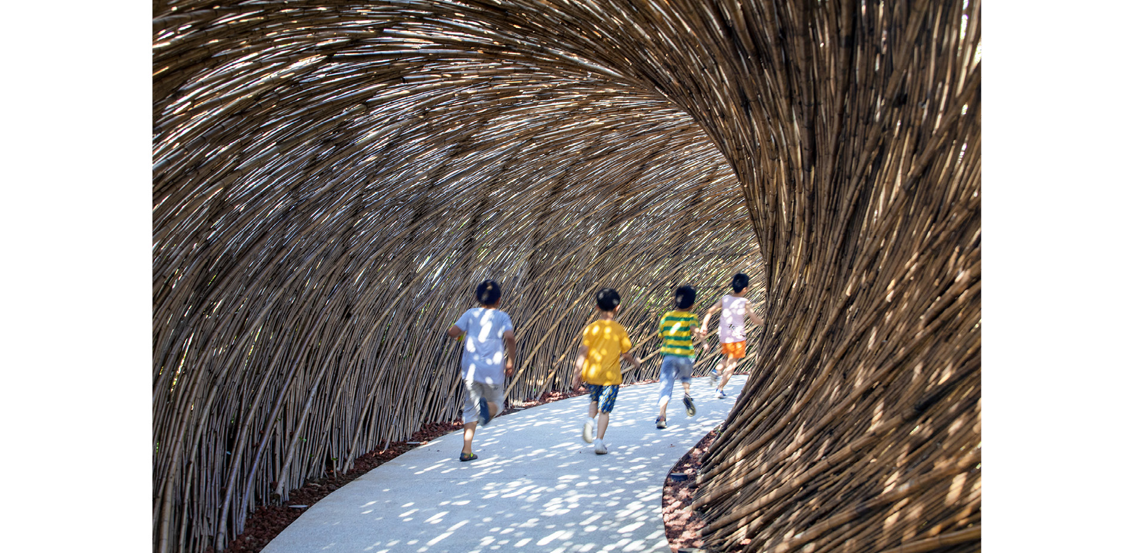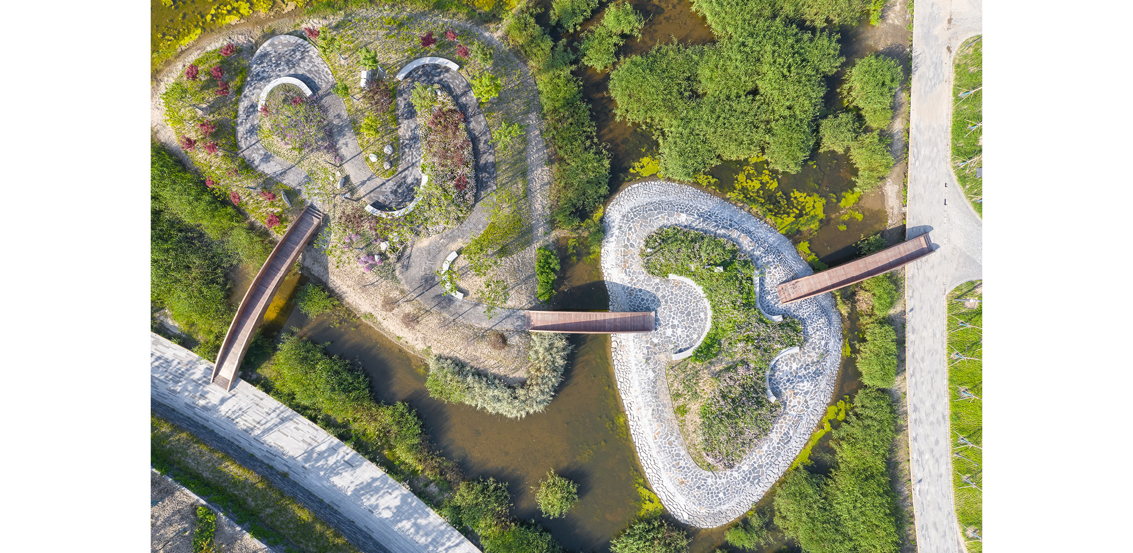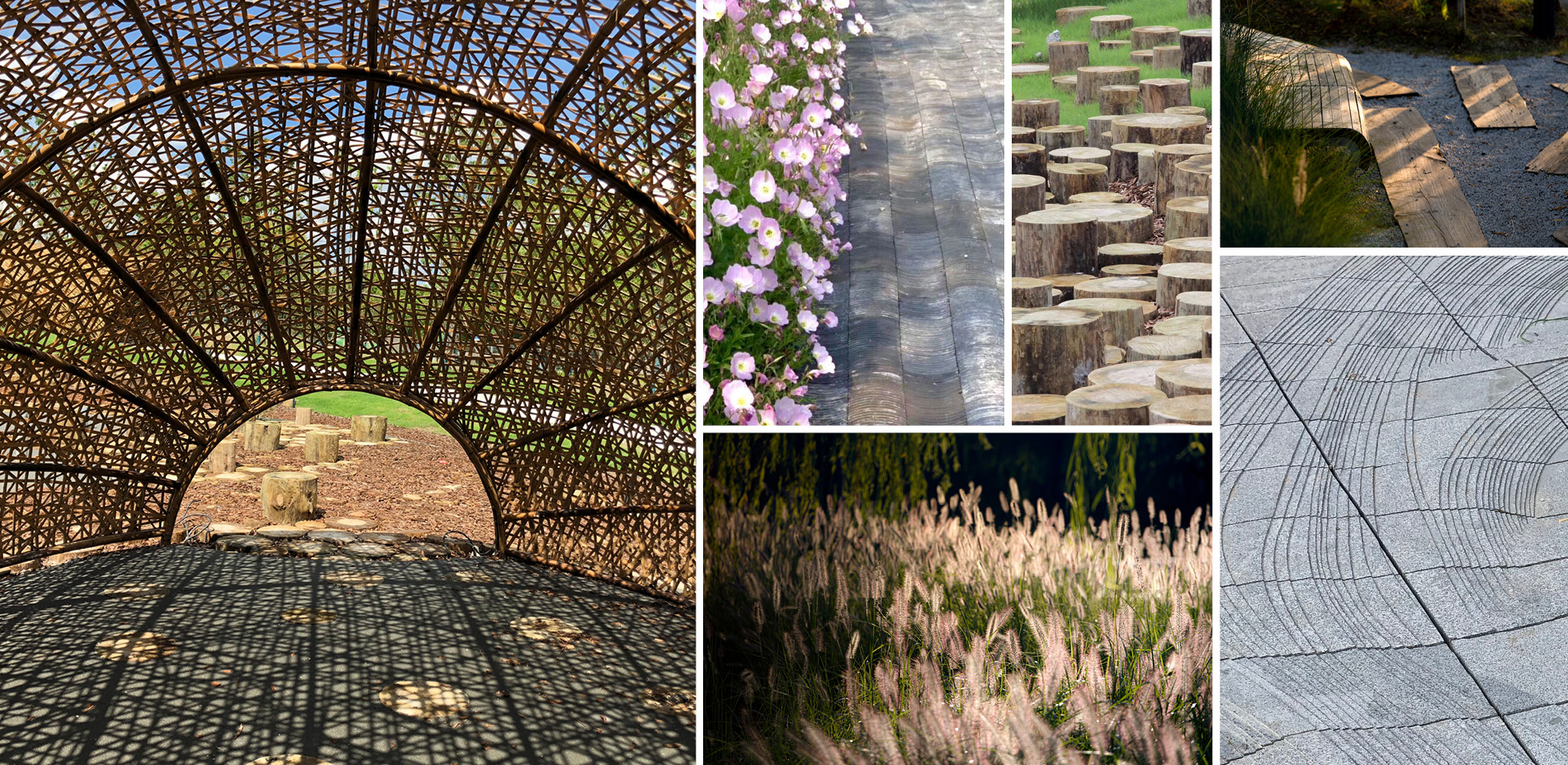Taopu Central Park
Honor Award
General Design
Shanghai, China
James Corner Field Operations
Client: Taopu Smart City Development Construction Co., Ltd.
Once a home to industry and its contaminated soils, a new central park for a northwest Shanghai district becomes a lush multi-ecosystem environment that brings biodiversity into the dense city. Achieving 70 percent tree coverage within the site, Taopu Central Park becomes a healing lung for the city while providing ample space for universally accessible recreation and pedestrian activity spread across 237 acres, with multiple transit-proximate entrances. Flood mitigating strategies built into the park around its wetlands—including permeable pavement at roadways—lead to a massive underground pool capable of storing nearly 8 million gallons of water per day. Islands, bridges, and pavilions provide a variety of experiences for visitors to the park to re-engage with sculpted aquatic habitats
- 2020 Awards Jury
Project Credits
Shanghai Landscape Architecture Design and Research Institute Co., Ltd., Local Landscape Architecture
Shanghai Urban Construction Design & Research Institute, Local Engineer, Architecture, Master Planning
Project Statement
Taopu Central Park is the unifying element and urban green lung for Taopu Smart City, a science and technology hub in northwest Shanghai. Inspired by traditional Chinese culture’s tenets of graceful movement and beauty, the park’s dynamic and fluid network of pathways, waterways, and topography improve water quality, manage stormwater, provide an elegant soil remediation strategy, and create connections that transform industrial lands into a living ecosystem and a new kind of urban ecological park for China.
Taopu Central Park breaks the mold for many parks in China. Land bridges and tunnels allow for needed road infrastructure while still creating a large continuous park, which prioritizes pedestrian safety, strengthens neighborhood connections, and creates habitat and wildlife corridors. The result is a dramatic and sizeable 237-acre park that redefines the city’s relationship to water, provides a sense of big nature within a dense urban context, and supports 21st-century metropolitan life with spaces for habitat, water, events, and display.
Project Narrative
Taopu Smart City
Over the past 30 years, Shanghai has been forced to confront the pressures of unprecedented urban growth by shifting from a concentric model of metropolitan form to a polycentric model. The result is a series of hyper-connected urban hubs with distinct identities, strongly linked to the city center via transit. As Shanghai has grown, it has repurposed industrial sites at its outskirts, including Taopu. The 4.2-square-kilometer “Taopu Smart City” is a new science and technology hub in northwest Shanghai with an expected population of 29,000 people.
Taopu has gone through a number of transformations in a short time. From 1950–1997, it was primarily a site for chemical, pharmaceutical, textile, and light industry uses, and was known to be one of the most heavily polluted areas of the city. From 1997–2000, Taopu was one of the first urban industrial parks in Shanghai, reflecting the municipal government’s shift to printing and packaging industries within its most polluted areas. In 2009, Taopu’s economy began shifting again, this time into the productive service and high tech industries, in line with a growing desire to create a city that is both industrial and livable. In 2014, the district government launched Taopu Smart City to complete the transformation of the Taopu region from polluted industrial lands into a hub for science and technology. Today, Taopu Central Park has become the defining and unifying element of Taopu Smart City, reflecting its ethos as a green eco-city and actively participating in its remediation and reclamation.
New Nature
The new Taopu Central Park is a functioning ecological system and a bustling hub of commerce, innovation, leisure, and entertainment. The park choreographs the movement of people, water, air, soil, and wildlife while filtering pollutants and providing much needed habitat. A primary aim of Taopu Smart City is to fuel economic growth and innovation by offering a well-connected and exceptional public space as a catalyst for high-quality urban development. This “Park-City Symbiosis” distinguishes Taopu from other territories in Shanghai and identifies Taopu as a benchmark for technological, cultural, and environmental innovation. Taopu Central Park’s success in integrating contemporary, sustainable, and innovative forms of urban development with nature offers a vision that can become a model for urban growth for Shanghai and the world. The result is a dramatic and sizeable 237-acre park that redefines the city’s relationship to water, functions as an essential urban green lung within a dense urban context, provides a sense of big nature, and defines a memorable and connected ecological district, all while supporting 21st-century metropolitan life with spaces for habitat, water, events, and display.
Innovative Ecology
According to the Asian Green Cities Index, Shanghai is among the cities with the least accessible green space per resident. The City has responded to this issue with a set of metropolitan-scale plans to enrich the public realm and connect isolated ecosystems. The Shanghai Green Corridor is at the forefront of this planned ecological initiative, Taopu Central Park playing a critical role as the largest built piece. Inspired by traditional Chinese culture’s tenets of graceful movement and beauty, the park’s dynamic and fluid network of pathways, waterways, and topography improve water quality, manage stormwater, provide an elegant soil remediation strategy, and create connections that transform industrial lands into a living ecosystem and a new kind of urban ecological park for China.
Water
In a city that experiences frequent rain with a high water table less than two meters below the surface, Shanghai is in great need of flood control. In response, the Taopu Central Park’s water system connects to existing canals, with a central valley that channels and guides water through a series of aeration features and cleansing wetlands to filter and improve water quality while collecting water for reuse onsite. These reshaped waterways are one of the defining features of the park’s design, with water purification techniques on display as visible pieces of the landscape. Taopu Smart City is part of the Sponge City Pilot project for which China is targeting 80% of urban areas to absorb and reuse at least 70% of rainwater by 2030 to help combat climate change.
There are many ways for visitors to experience water outside of a performative and educational lens: from soft wetlands, to islands, to recreational lakes, to the more sculpted urban quay. A huge underground water pool beneath Taopu Central Park can store about 30,000 cubic meters of water per day, reducing nearby flooding risks by diverting water into the park’s lake and storing water for use during droughts. The park uses innovative materials such as porous asphalt for roads, which allows water to penetrate at a rate of 4,000 metric liters per minute, and ASWOOD, made from sawdust which allows water to penetrate road surfaces to reach plant roots underneath it.
Topography
Large-scale earthwork was necessary to confront some of the site’s industrial legacy, including excavation, relocation, and capping of contaminated soils. Soils were managed on site, rather than being removed or stored elsewhere, as a long-term ecological benefit. In contrast with Shanghai’s flat topography, this rough earthwork provided a topographic base upon which the park’s sculpted landforms can create vistas and valleys with incredible views of the city and the park itself. Watchtowers set within the forest leverage new views and allow for an experience of immersion within nature and the city simultaneously.
Green Lung
The park provides a sense of expansive nature in the context of a dense urban environment. Trees cover 70% of the site, providing ample shade for the park and contributing to carbon sequestration in the region. Trees and landforms also define the park edges and shape the interior. A palette of native and adaptive species were selected for Shanghai’s climate, including dawn redwood, gingko, willow, cypress, and peach trees that flank the central waterway. The species selection recalls the site’s history as an agricultural village with a small creek edged by peach trees on both sides, evoking Taopu’s namesake (literally “peach river”). A series of interconnected islands—Willow Islands, Maple Islands, and Peach Blossom Island—offer quiet spaces within the larger, more active park, contributing to a variety of experiences and biodiversity throughout. A robust palette of street trees creates continuity between the park and its urban surroundings, and adds character and identity to the larger ecological district.
Connectivity & Accessibility
Taopu Central Park breaks the mold for many parks in China. Land bridges and tunnels allow for needed road infrastructure while still creating a large continuous park, which prioritizes pedestrian safety, strengthens neighborhood connections, and creates habitat and wildlife corridors. In the central portion of the park, Taopu Hill & Overlook—a mound built over Gulang Road—creates a viewing deck from the top, with a tunnel connecting west-east traffic below. As the highest elevation in downtown Taopu, this opens up new views and vistas of Shanghai.
A continuous and integrated path network connects retail, underground commercial areas, and cultural spaces with park features and streetscapes, allowing for smooth transitions between. Main entrances are located within a 5-minute walk from subway stops or public transportation, enhancing accessibility for the Shanghai area. All land bridges and paths are graded to meet ADA standards and special features are designed to ensure universal accessibility for people of all abilities. A nature playground features a series of custom elements constructed from local organic materials, including a unique “Caterpillar Tunnel” made out of bamboo by local craftsmen, alongside a “Bamboo Cocoon” that creates a cozy woven-bamboo space encouraging free play.
Products
- - Custom tables, chairs, and benches – stainless steel base with preserved wood (including Merbau Lumber), designed by Field Operations with local manufacturing in collaboration with SLADI
- - Granite seating steps – custom cut unit with flame finish, assembled on site, designed by Field Operations with local manufacturing in collaboration with SLADI
- - Custom shale retaining wall – stacked shale stone (dark gray to brown color mixed), designed by Field Operations with local manufacturing in collaboration with SLADI
- - Custom signage – light gray powder-coated SS sign panel, embedded with up light (wall mounted or freestanding) by LEKANEDESIGN
- - Custom play feature – mixture of wood logs (in variable heights) for field and climbing poles, handmade bamboo shells (Cocoon and Caterpillar Tunnel), and handwoven rope for climbing net, designed by Field Operations with local manufacturing in collaboration with SLADI, local contractor Qinsen Gardens Co., Ltd.
Plant List:
- Cedar
- Japanese fir
- Camphor tree
- Japanese cinnamon
- Glossy privet
- Southern magnolia
- Dawn redwood
- Pond cypress
- Chinese tulip tree
- Chinese tallow
- Weeping willow
- Chinese sweetgum
- Ginkgo
- Birchleaf pear
- Winter-flowering cherry
- Hall crabapple
- Japanese blue oak
- Nuttall oak
- Western soapberry
- Red maple
