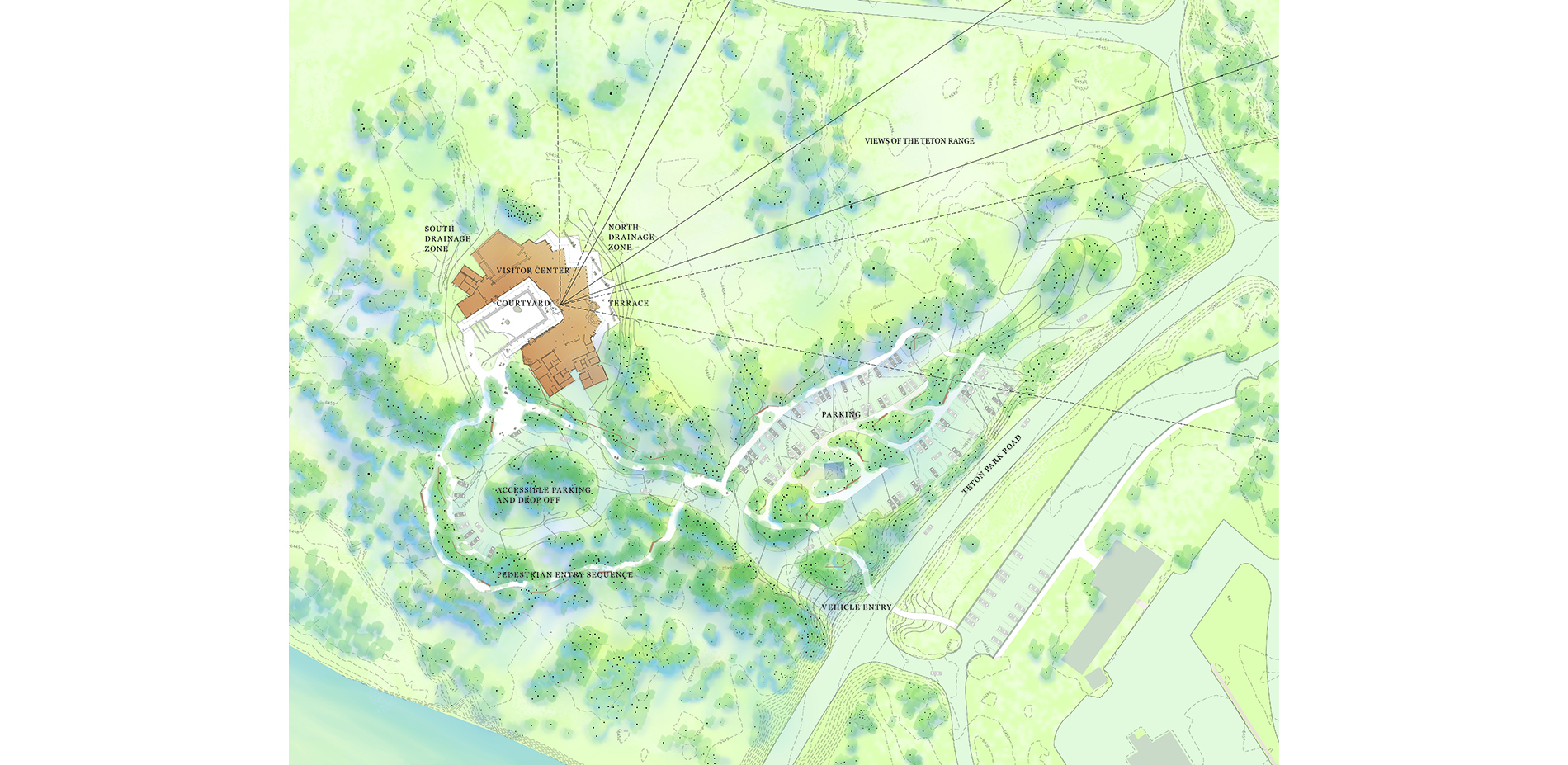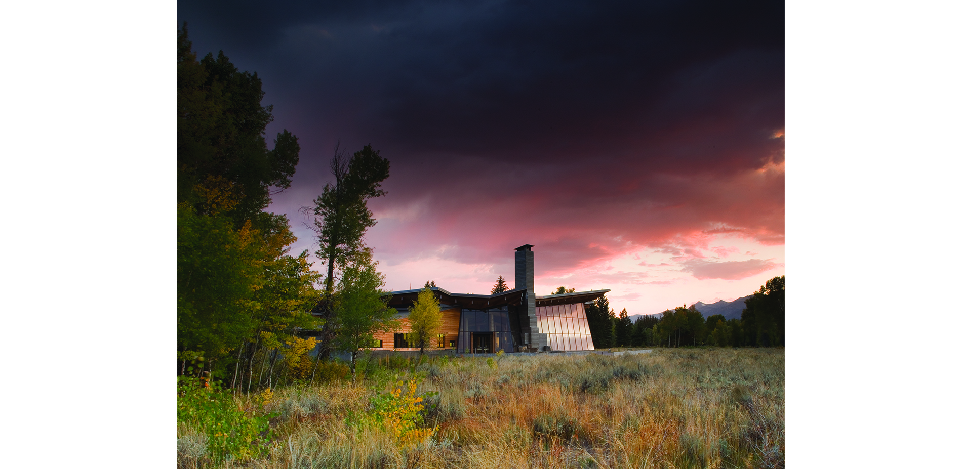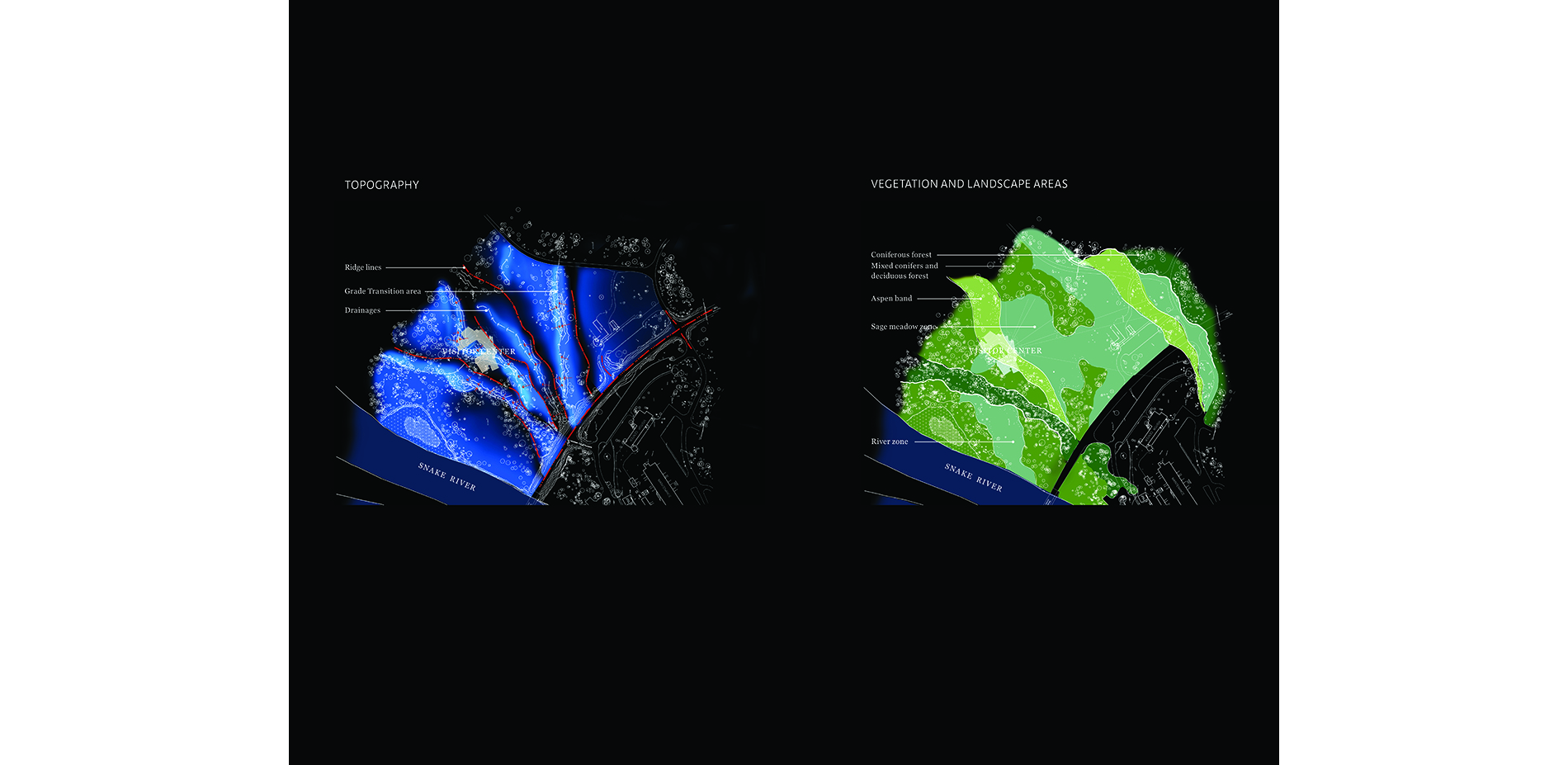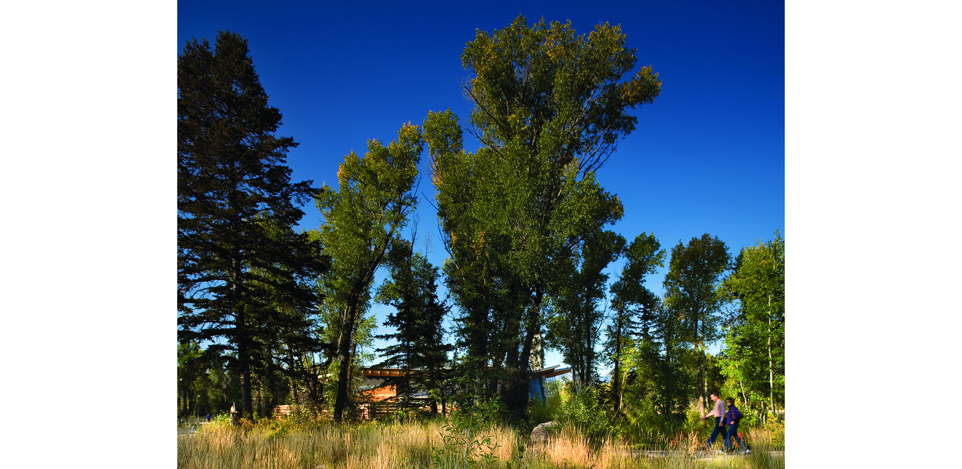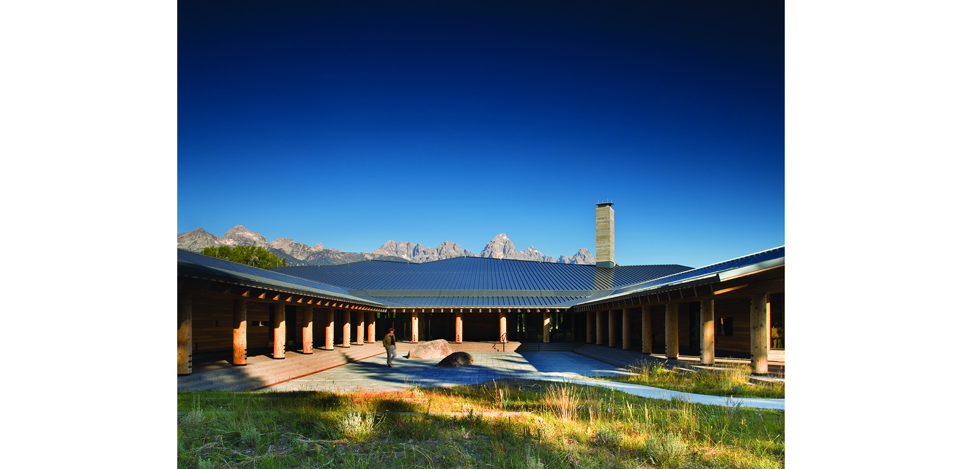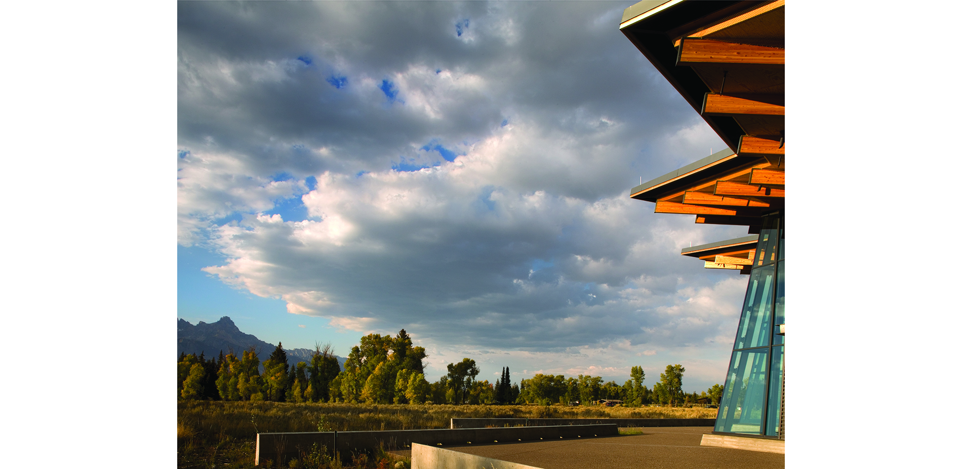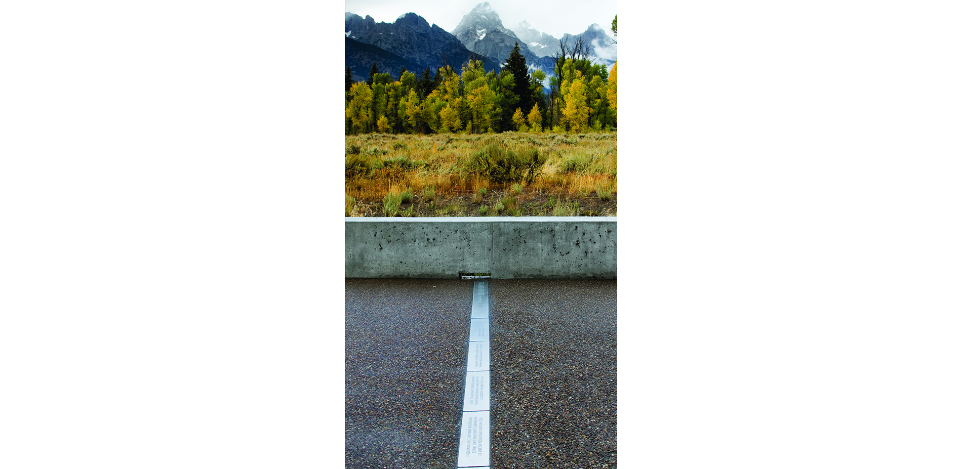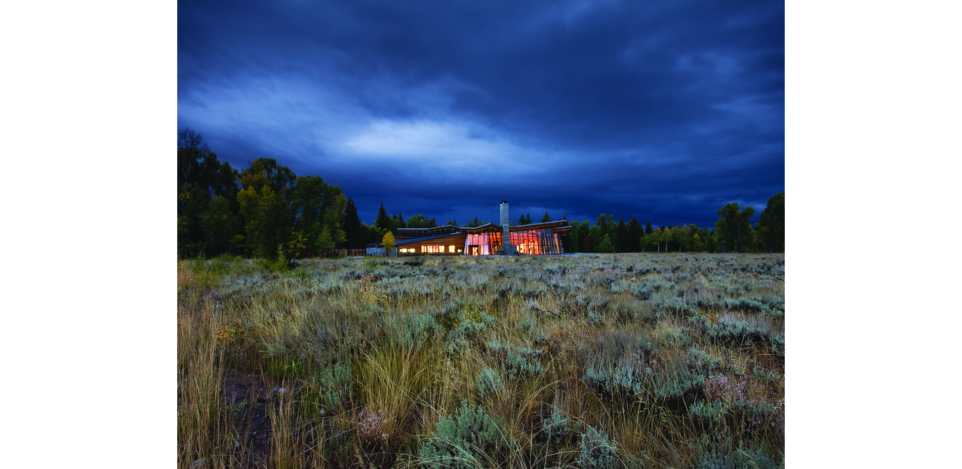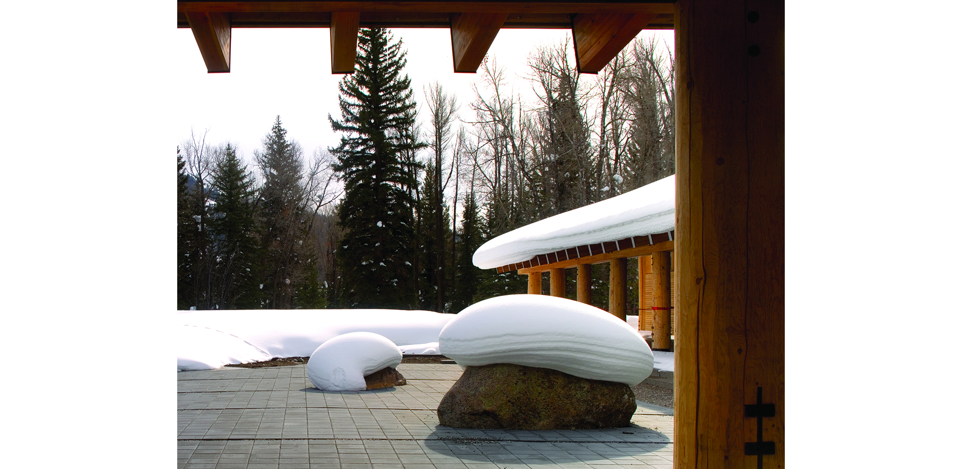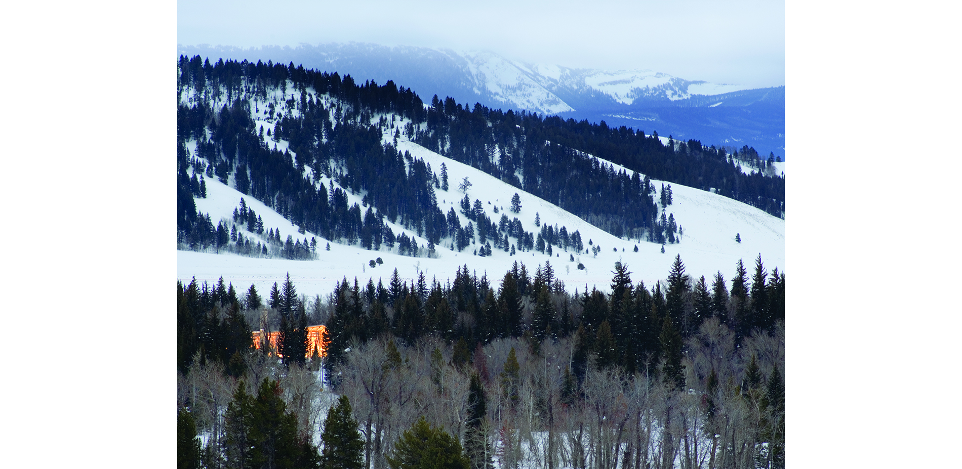PROJECT NARRATIVE
Context and Vision
Located near Moose, Wyoming at the Grand Teton National Park’s southern entry, the Craig Thomas Discovery and Visitor Center rests between two dramatic and powerful forces: the Snake River and the Teton Mountains. Former flooding created subtle, undulating landforms that fan out through the site. Native vegetation reveals, frames, or blocks views of the Teton Range. The 12-acre site also lies at the edge of a sagebrush meadow within a riparian forest of aspen, cottonwood, and spruce. Bands of aspen, cottonwood, and spruce trees create zones with distinct character, sensory quality, and ecological function.
The site’s ecological context was the basis for design and the landscape architects’ intent to galvanize the visitor’s experience of place. The layered characteristics of the site’s topography, views, vegetation, and dynamic seasonal changes established tenets that influence how the site was developed, including sequence of movement, strategies for site intervention, snow management, amenities for human comfort through the seasons, and the amplification of a viscerally stunning place.
Design Framework
A core vision and set of principles drove and tested each design decision. Each proposed action was tested against these principles:
- The wildness of this place is central to the experience – it will not be domesticated.
- The sequence of experiences will appeal to the visitor’s primal and intellectual brain.
- Sustainability is fundamental – everything here will be used and regenerated.
The shared commitment to conservation, preservation, and stewardship critically defined the design process. The result takes visitors out of the mundane and fully immerses them in the power of the surroundings. The existing site structure, scale, sensory quality, and indigenous materials are preserved and amplified to capture the individual at a primal level so visitors can fully appreciate the wonders of this particular place. The design employs site improvements that are intentionally light on the land and strategic in their execution. Every gesture is minimalistic, graceful, and intended to amplify the power of the landscape. The site design integrates ecological systems and seasonal variations.
Design
The role of the landscape architect was essential to the success of the project, bringing together the understanding of the ecological systems and the experiential power of the site. Leadership started with building site selection and continued through construction methods and implementation.
The siting of the building and sequence of experience are at the heart of the design. The site plan formalizes the ritual of arrival and travel, transporting people from the mundane to an experience that is primal, intimate, and ‘of the moment.’ The existing topography and vegetation are the organizing frameworks of the circulation system. After arriving at the parking lot, the visitor moves away from views of the Teton Range, through the spruce and cottonwood forest. The distance between the parking lot and the Visitor Center is intentional, giving visitors the opportunity to decompress and engage in the landscape before entering the building. Carefully considered circulation sets up a progression of focused views from different vantage points, moving visitors through multiple ecotones as the site is traversed. Long and short views from the path reveal regional landmarks and orient the visitor to the Jackson Hole valley. The accessible paths set into the topography are chip-and-seal asphalt in a color that mimics the site soils, so they visually recede. Snowmelt heating in the pavement allows a clear and safe path from the accessible parking and drop-off to the Visitor Center.
The intention was to create a visitor experience that is as emotionally evocative for a family staying for 45 minutes as it is for mountaineers traveling deep into the park. As visitors approach the building, a courtyard is revealed. The courtyard is minimal and serene, an intimate respite from the vast landscape. The space is embraced on three sides by a covered portico and seating stairs that can accommodate gatherings and park orientations. The fourth side opens to a sage meadow framed by large spruce and cottonwood trees. The Visitor Center’s roof lifts upward and away from the courtyard, its jagged peaks mimicking the Teton ridgeline. Entrance through the portico into the building reveals a wall of windows with soaring views across the meadow to the moraines and the spectacular, ever-changing mountain range beyond. An outdoor terrace invites visitors out of the building to the edge of the aromatic sagebrush. The sequence of courtyard, building, and terrace introduces and binds visitors to the place, and prepares them to experience the powerful environment of the valley and Teton Range.
Minimalist interventions allow the wilderness to dominate and the human world to recede. Human trappings such as signage are intentionally few. Lighting is limited to create intermittent pools of soft ground light under the profoundly dark sky. Curbs are eliminated so stormwater and snowmelt feed the groundwater through micro-drainages. The improvements in the landscape are placed with a light and quiet signature to bring the visceral, untamed quality of the park into the built environment. A genuine experience of place is immediately accessible to each visitor.
Sustainable Site Actions
The site design and construction process intentionally amplified the inherent character of the place. Landscape materials were all sourced from the site. Duff and topsoil with their native seed bank were salvaged and reused. Plants were grown from site seeds, cuttings, or transplants to maintain the genetic purity of this pristine landscape and to assure survival in the harsh climate. Wood debris was reused as mulch. Off-site materials were not introduced into the site.
Strictly controlled construction access preserved the site. The impact of the building was minimized by using existing and developed topography to direct surface water flow to existing drainages for water quality treatment and groundwater recharge. The comprehensive coordination of utilities limited site impact and rendered them imperceptible. The project goals of conservation and stewardship were achieved. The project is a model of landscape regeneration, ecological immersion, and careful human use.
