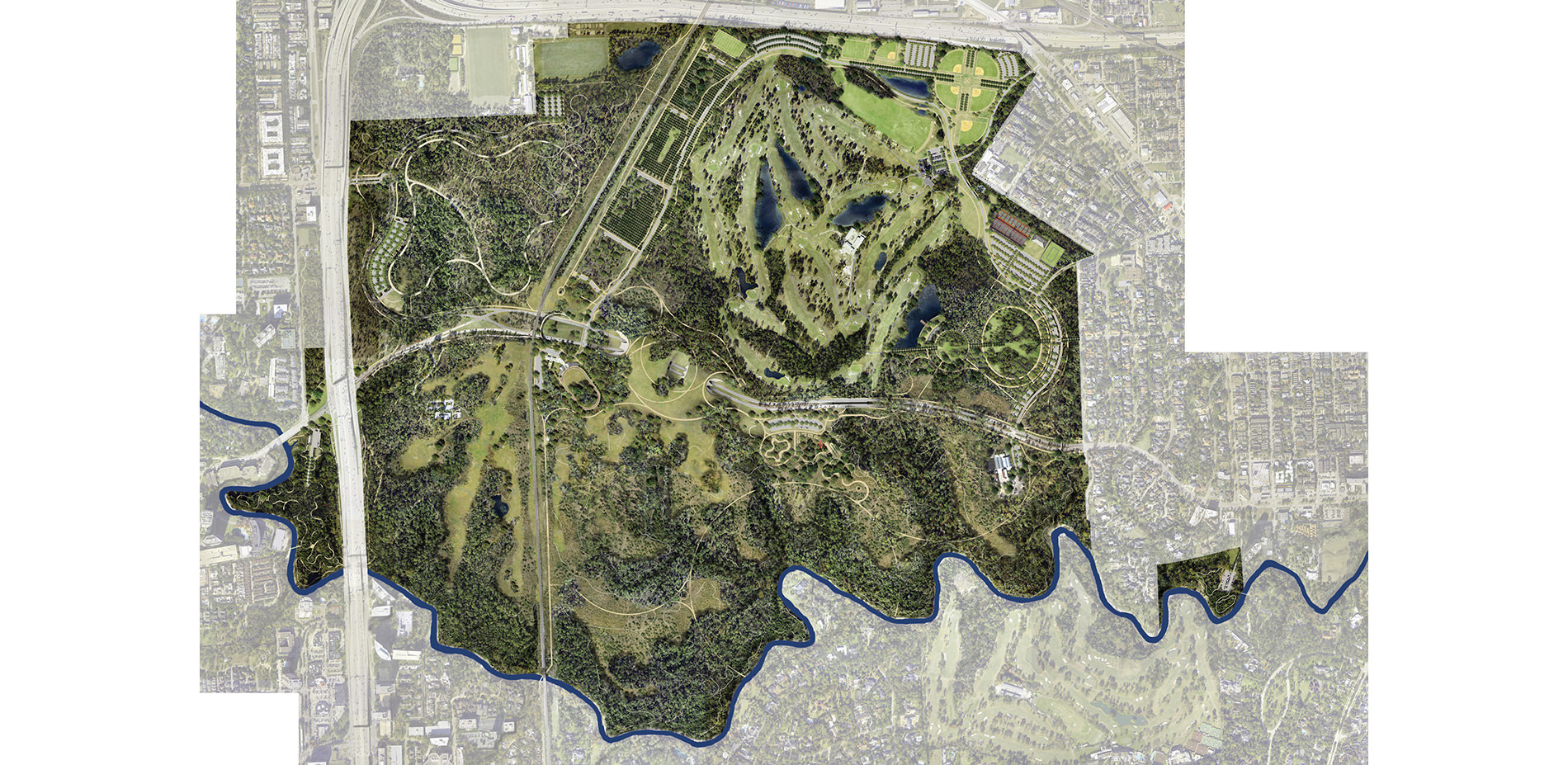
Master plan for Memorial Park.
Photo Credit: Nelson Byrd Woltz Landscape Architects
Media: Please submit high-resolution image requests to images@asla.org.
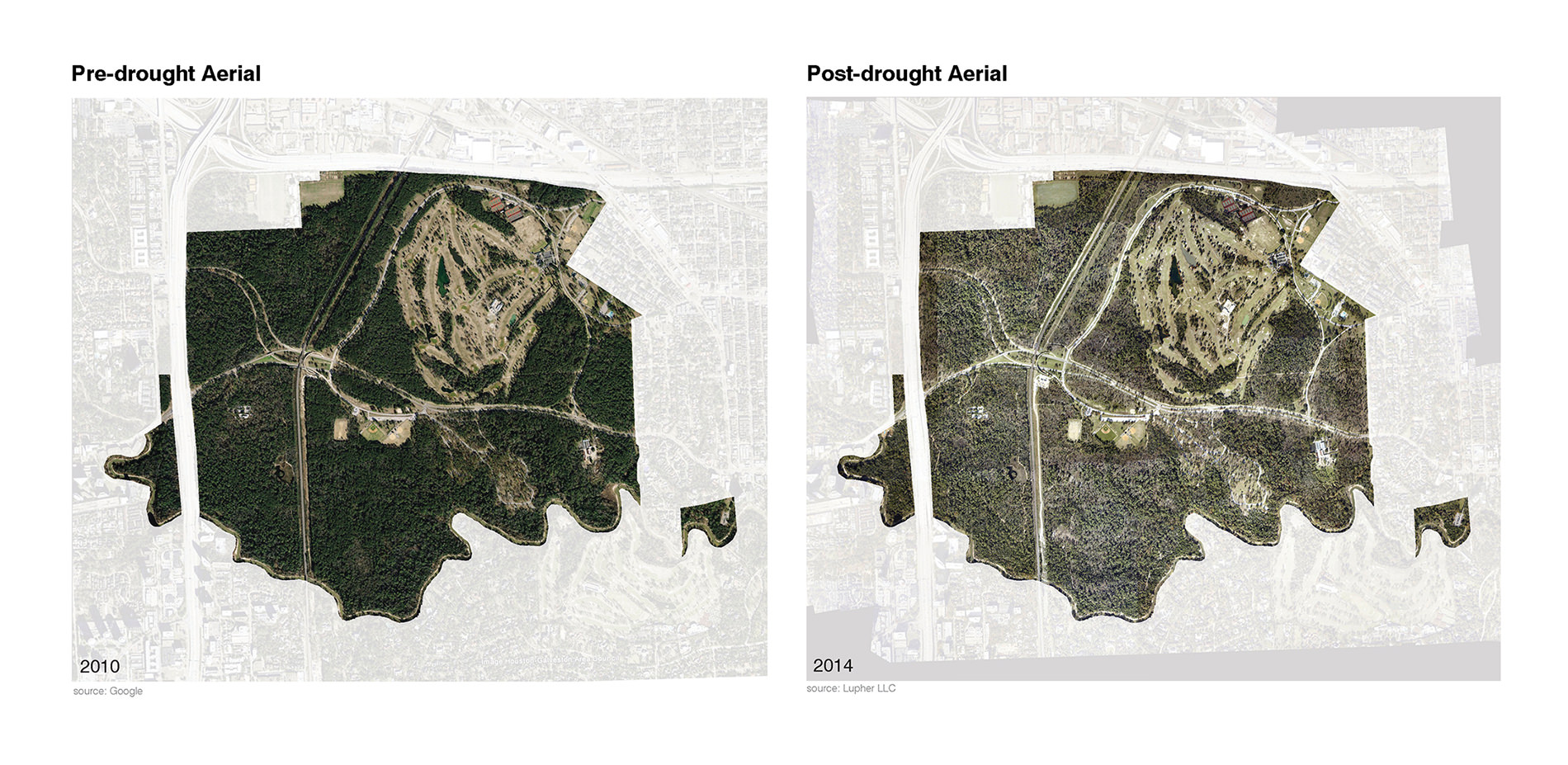
During the 20th century loblolly pines came to dominate much of the park ecology. Beloved by visitors, this pine forest was ultimately unsustainable. A protracted draught and subsequent hurricanes led to widespread tree mortality throughout the park by 2011.
Photo Credit: Nelson Byrd Woltz Landscape Architects
Media: Please submit high-resolution image requests to images@asla.org.
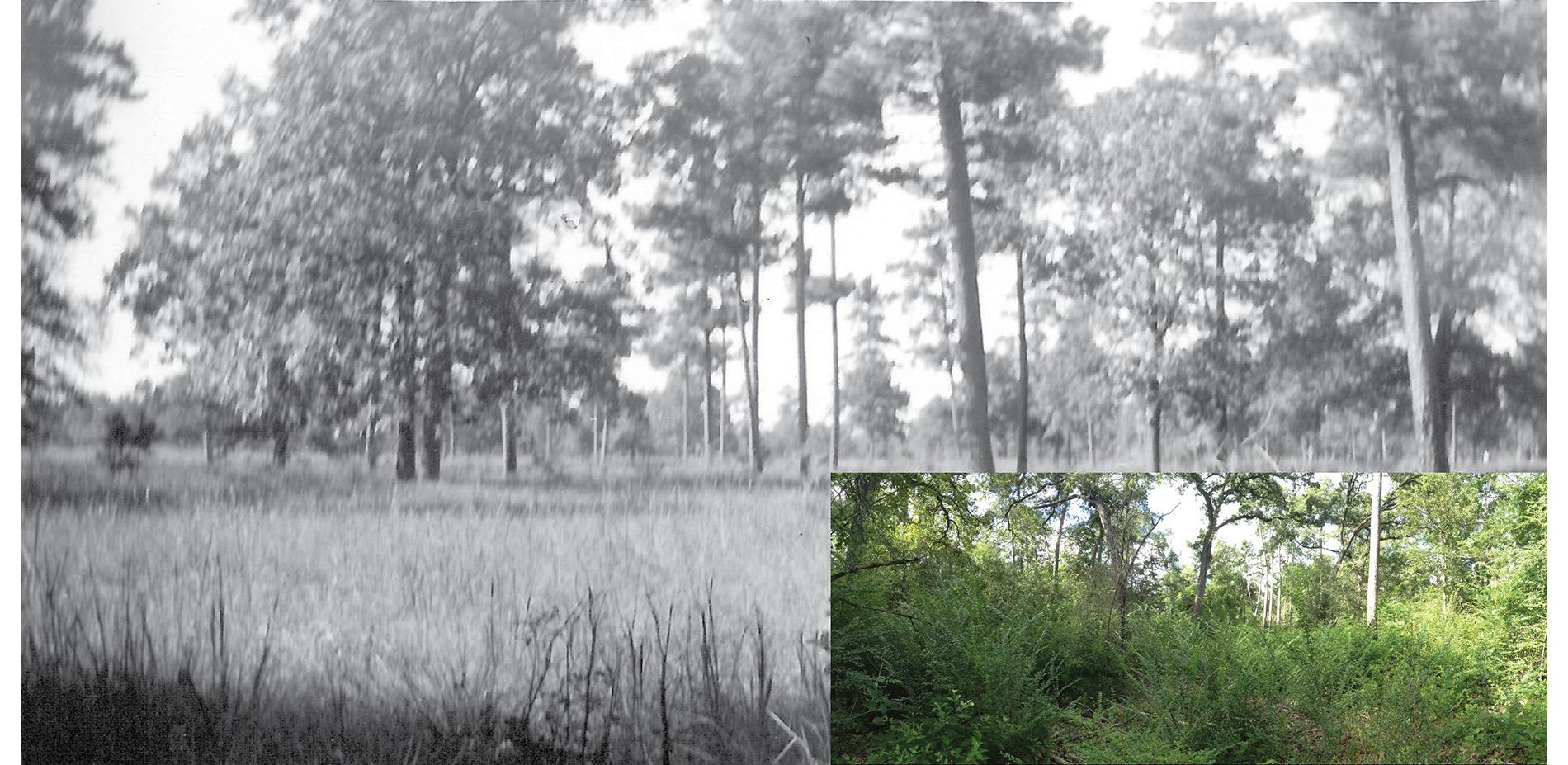
This photo from the 1938 ecological study by Marguerite Key Fitzgerald shows open areas of grass and loose motts of trees similar to pine, hardwood savannah, a native regional ecology. Contrast with inset of thicketized understory.
Photo Credit: Nelson Byrd Woltz Landscape Architects
Media: Please submit high-resolution image requests to images@asla.org.
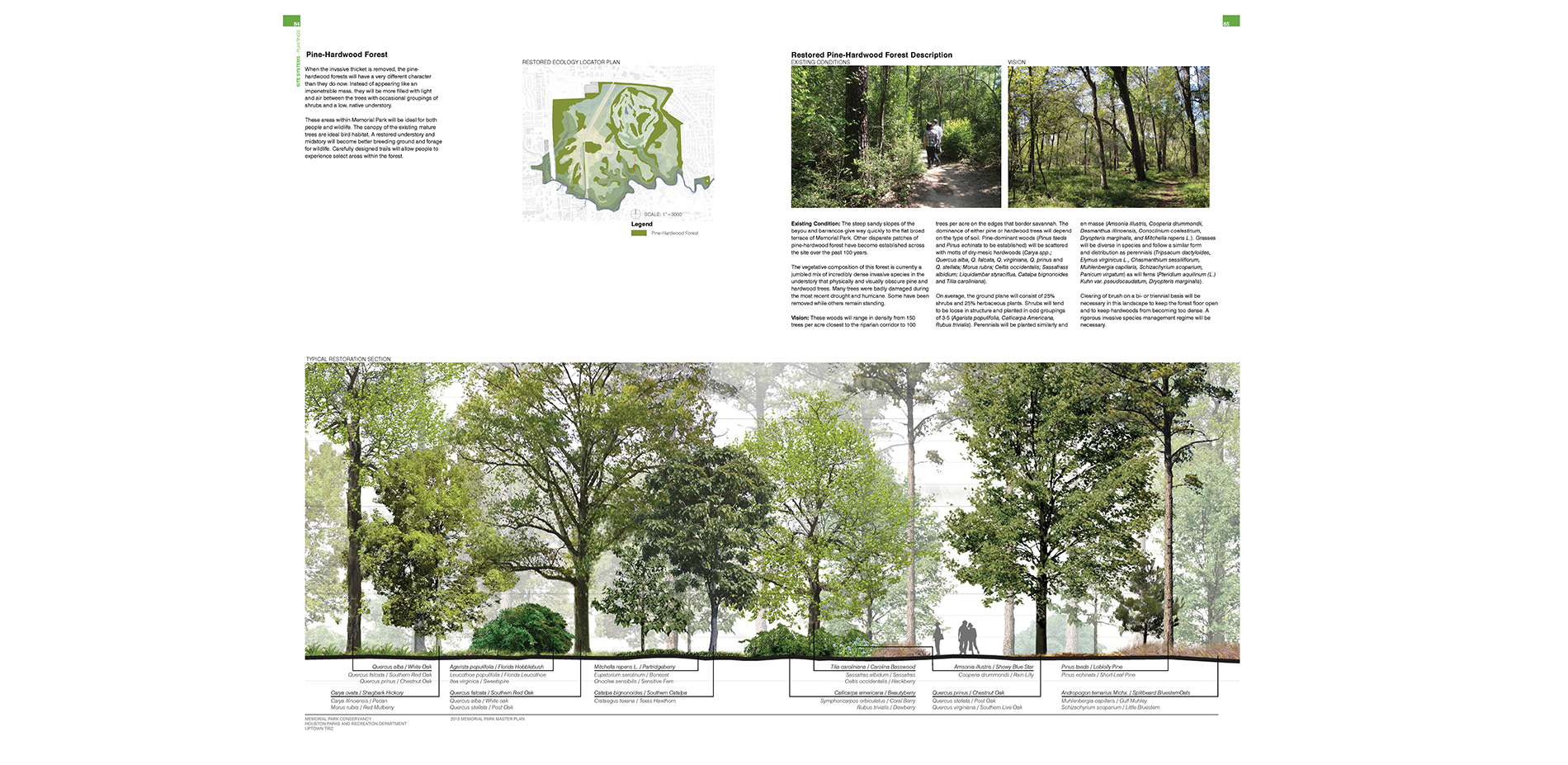
Section showing proposed restoration of the pine-hardwood forest. Understanding the authentic, native ecologies led to restoration schemes for a matrix of landscape types that could resist drought and flood as they had for hundreds of years prior to European settlement.
Photo Credit: Nelson Byrd Woltz Landscape Architects
Media: Please submit high-resolution image requests to images@asla.org.
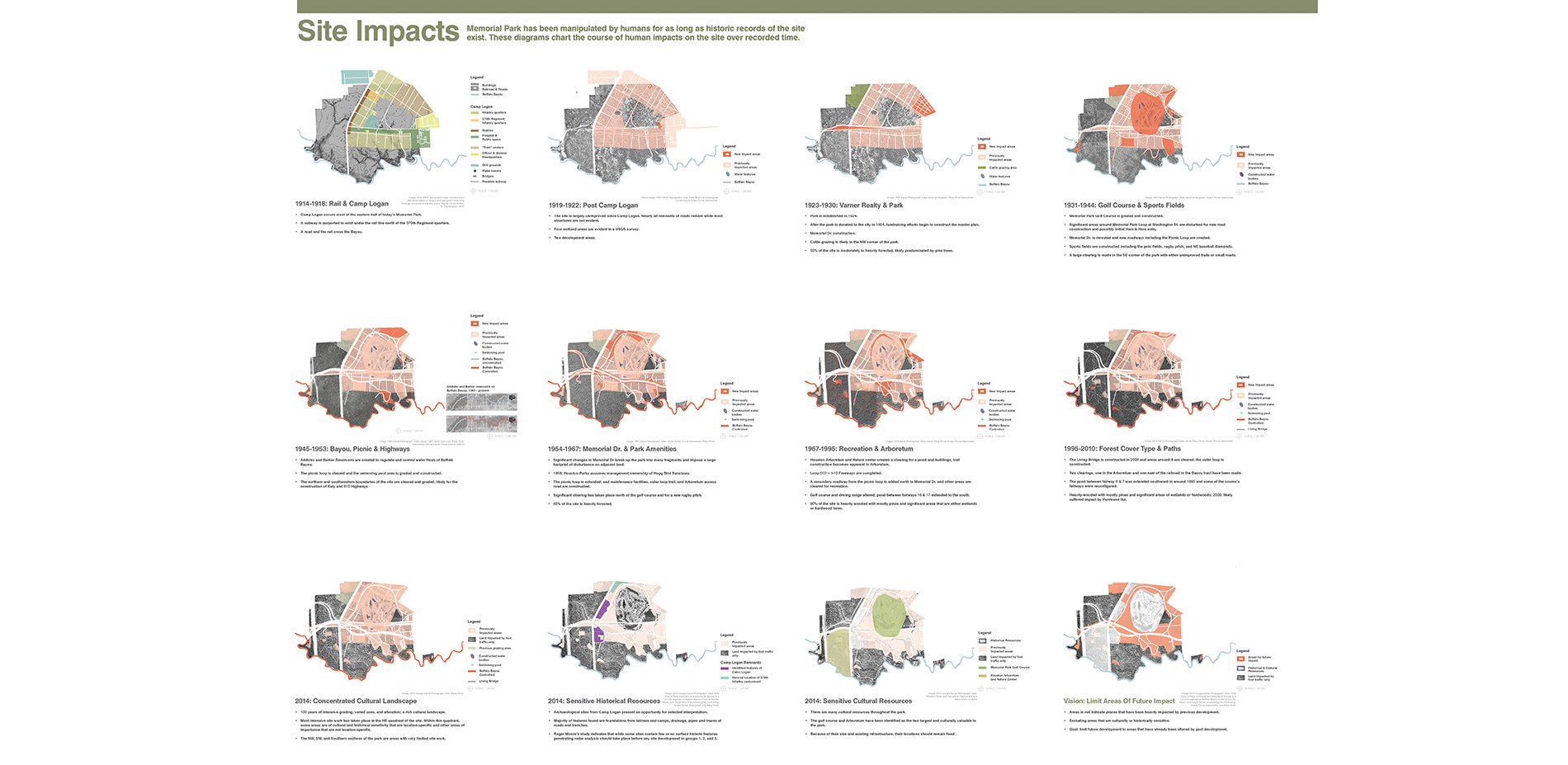
A board summarizing the design team’s site history research, and used to facilitate public engagement meetings. A robust public input process solicited comments from over 3,000 individuals on existing conditions, programming and composition of the park.
Photo Credit: Nelson Byrd Woltz Landscape Architects
Media: Please submit high-resolution image requests to images@asla.org.
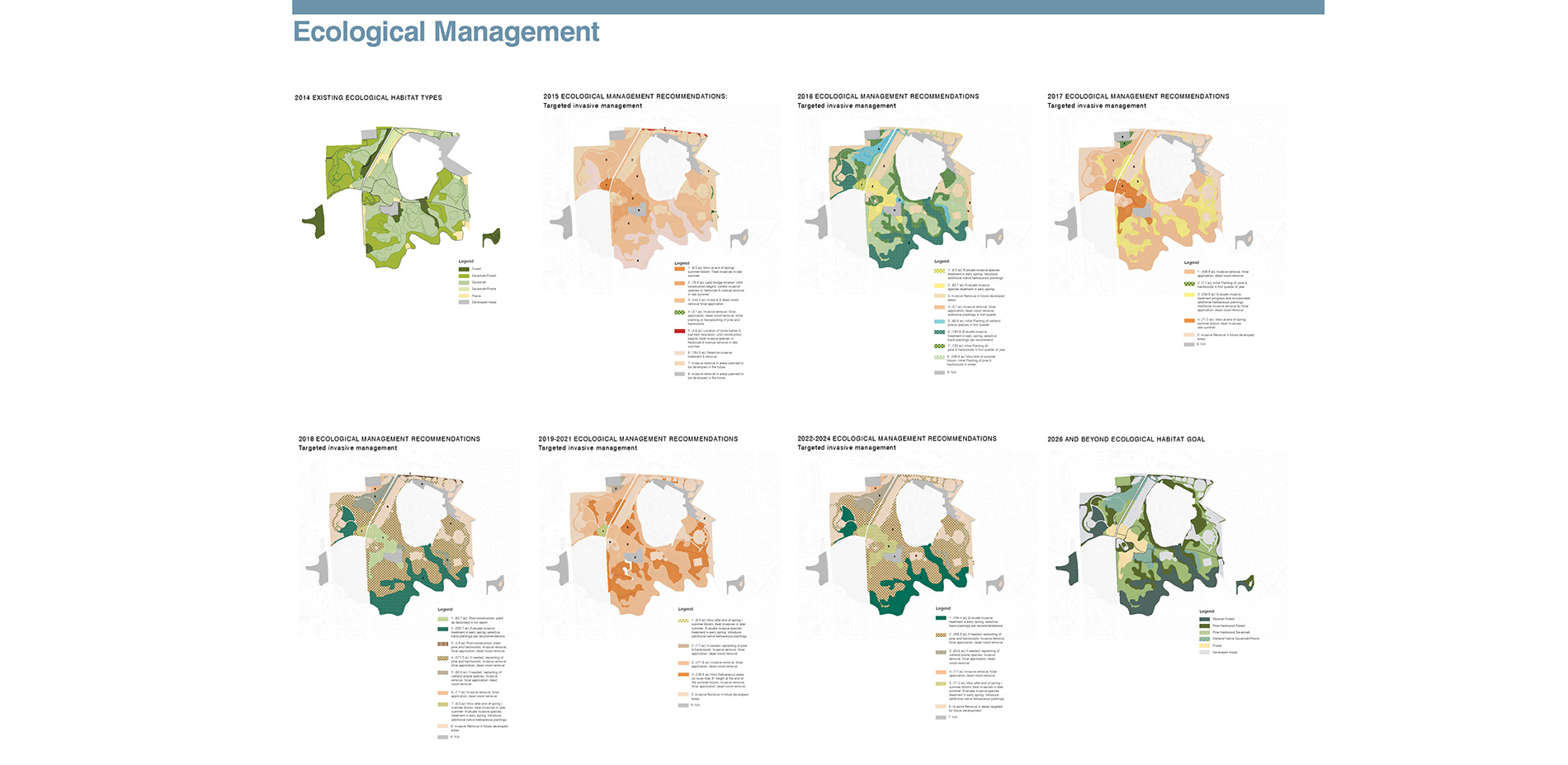
Ecological restoration is achieved through both design and management. These diagrams show a ten-year sequence of the transformation from existing habitats of homogeneous thicketized understory to diverse native habitats using invasive management and planting strategies.
Photo Credit: Nelson Byrd Woltz Landscape Architects
Media: Please submit high-resolution image requests to images@asla.org.
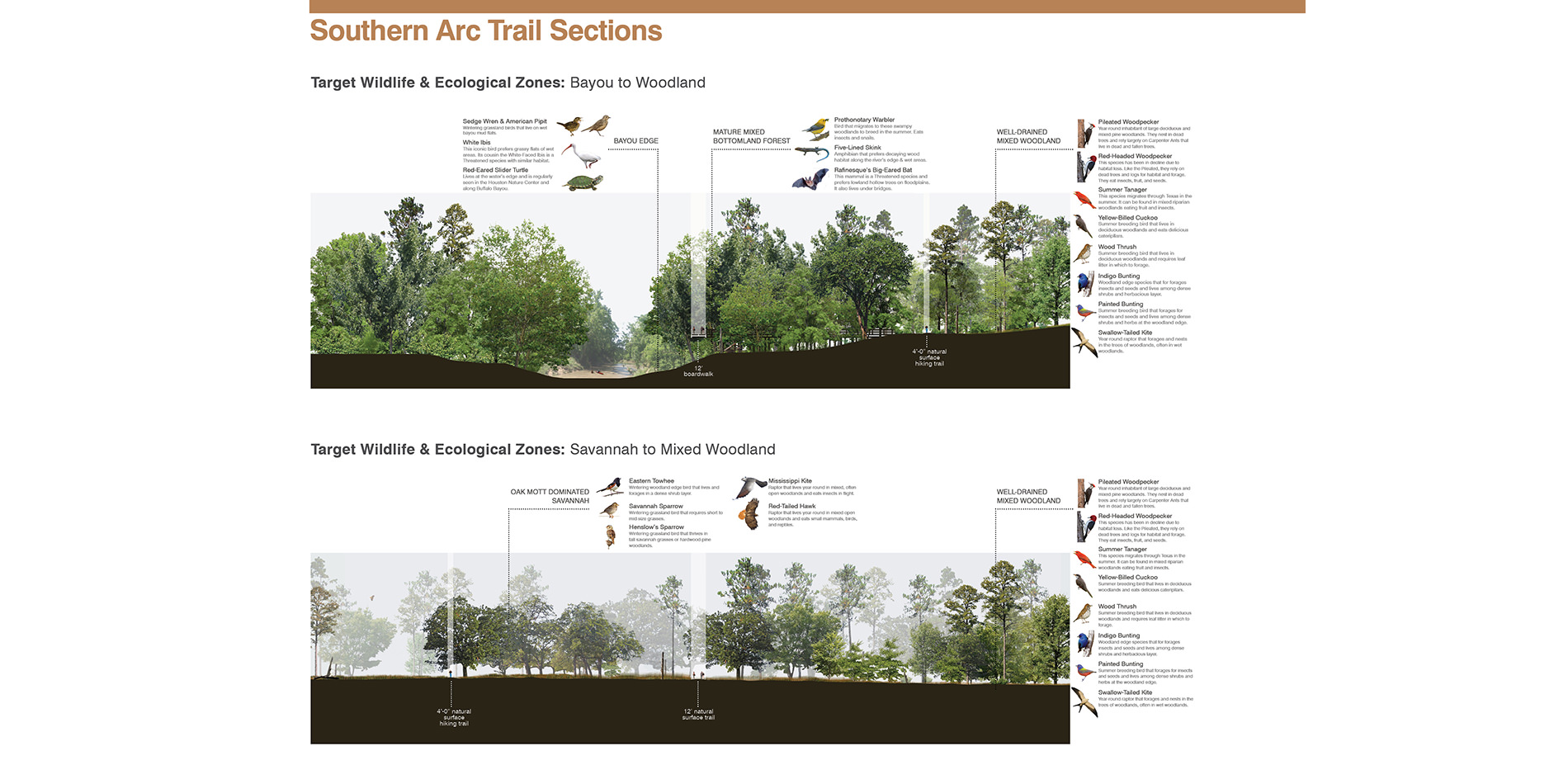
The section shows a reintegrated ecology and the fauna species it supports.
Photo Credit: Nelson Byrd Woltz Landscape Architects
Media: Please submit high-resolution image requests to images@asla.org.
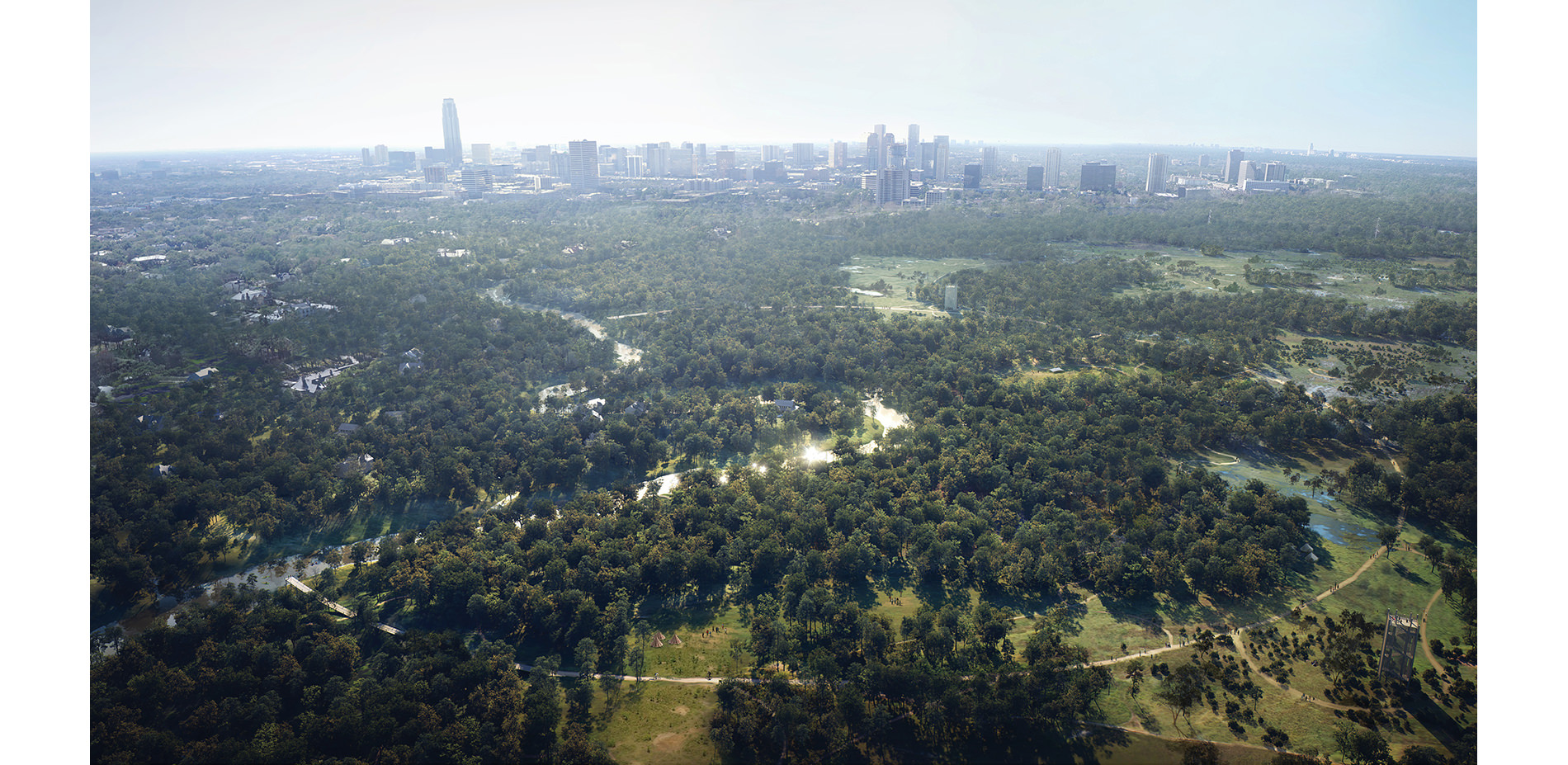
The Southern Arc Trail is the major spine throughout the south side of the park, its geometry serving as a significant orienting landmark in the expansive wooded zones of this wilderness area.
Photo Credit: MIR for NBW
Media: Please submit high-resolution image requests to images@asla.org.
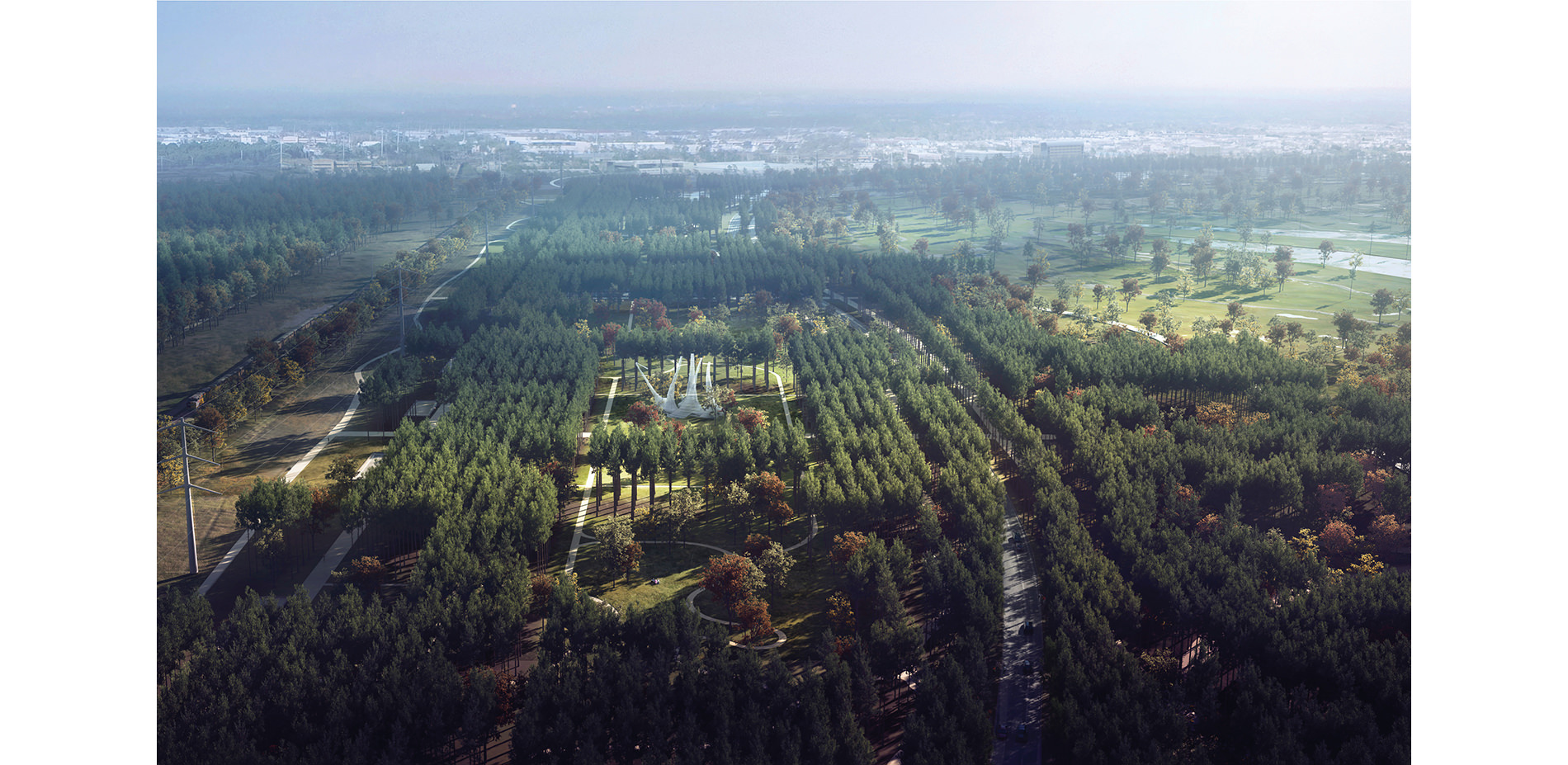
The areas just east of the railroad track, host the highest number of Camp Logan remnants, the plan proposes a series of Memorial Groves to honor the World War I soldiers who trained on site.
Photo Credit: MIR for NBW
Media: Please submit high-resolution image requests to images@asla.org.
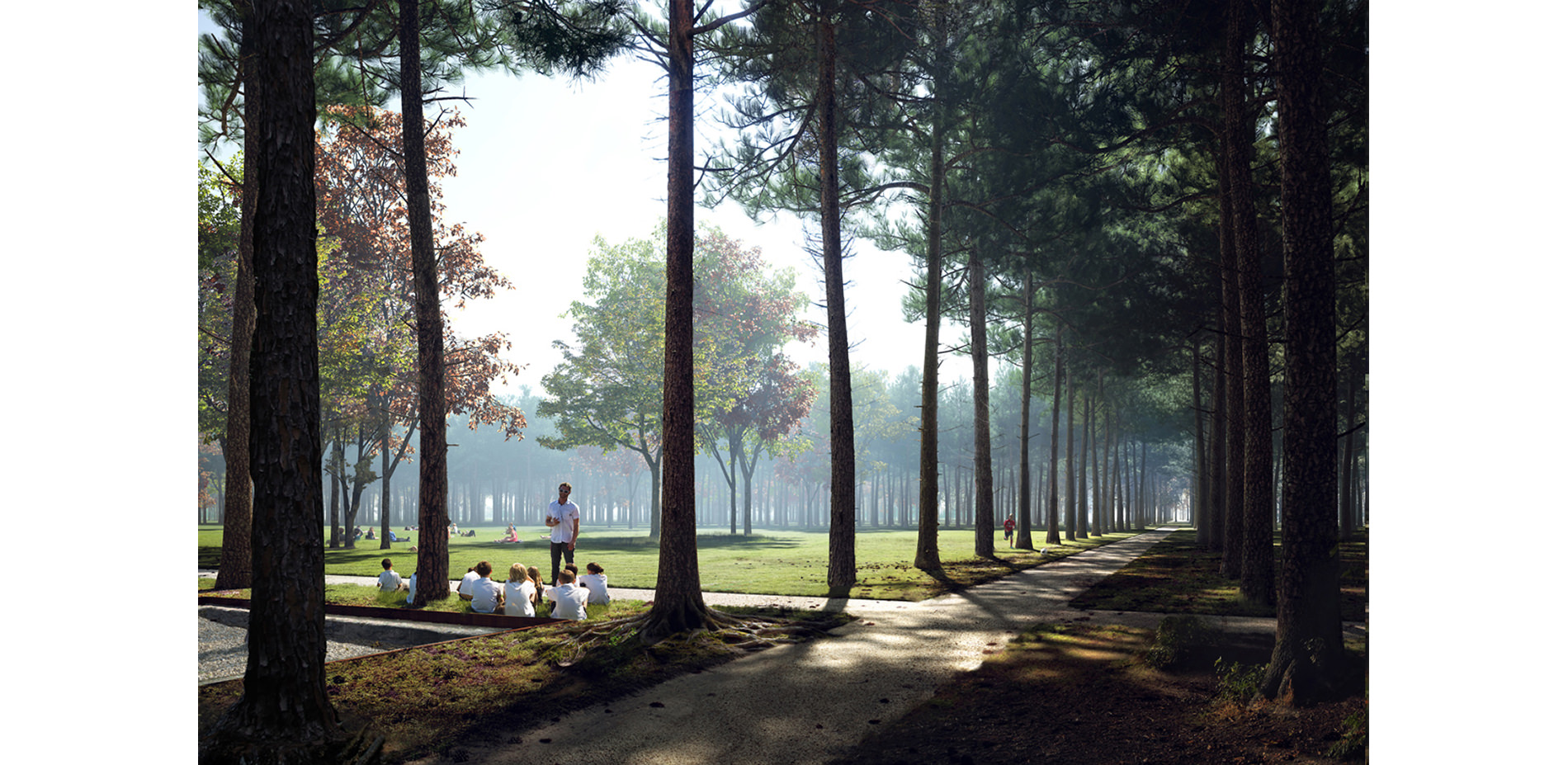
Rendering of the proposed Memorial Groves, showing a remnant of the WWI era Camp Logan on the far lower left. The grid of the mixed pines recall the regimental formations of soldiers.
Photo Credit: MIR for NBW
Media: Please submit high-resolution image requests to images@asla.org.
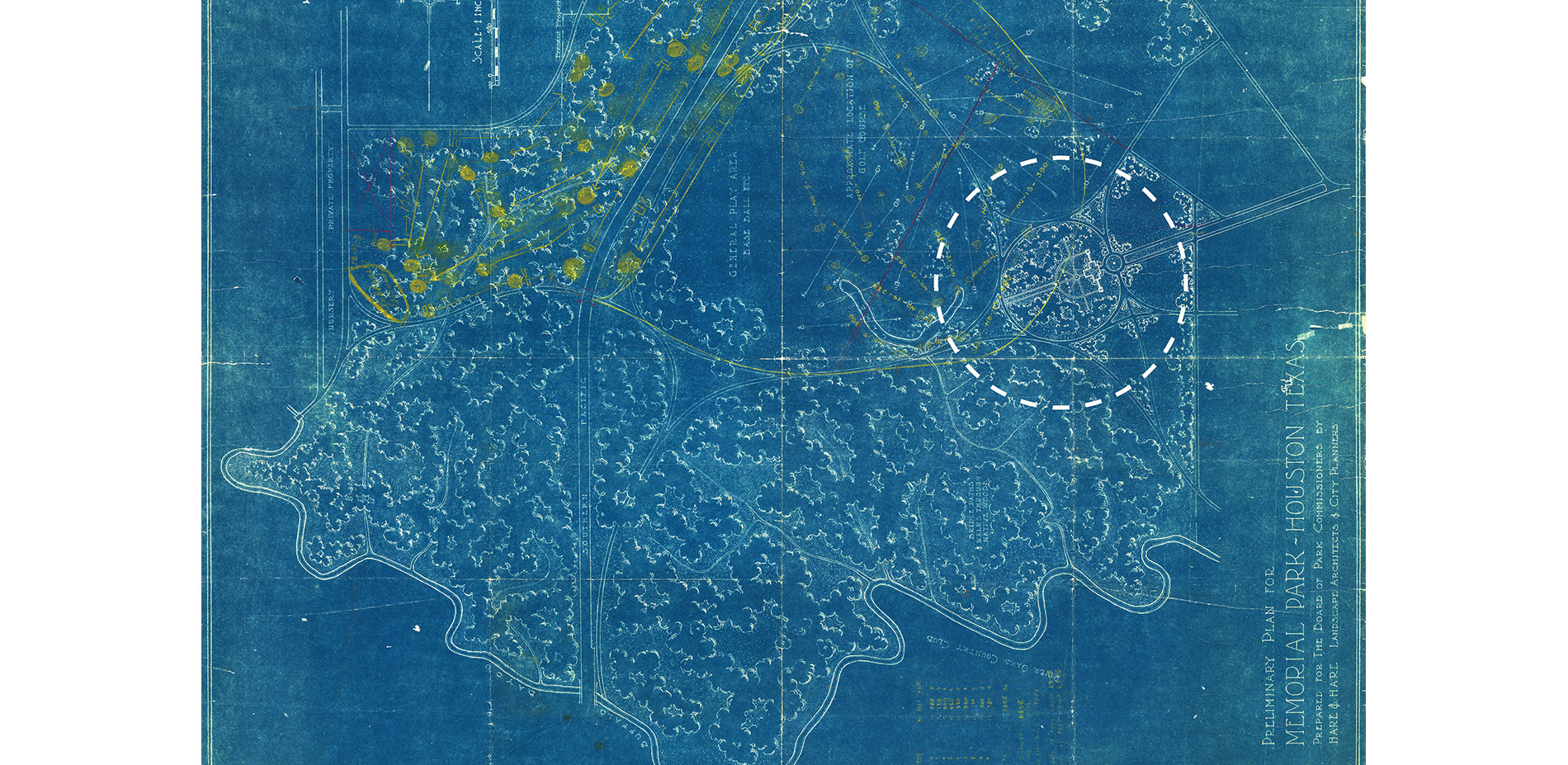
The 1920’s Hare and Hare plan revealed the “Garden” area, with a central building and ovoid formal path. This inspired The Glades, an area of high loose canopy, grass, pond, and woodland walks framed by concentric elliptical paths and plantings.
Photo Credit: Houston Metropolitan Research Center
Media: Please submit high-resolution image requests to images@asla.org.
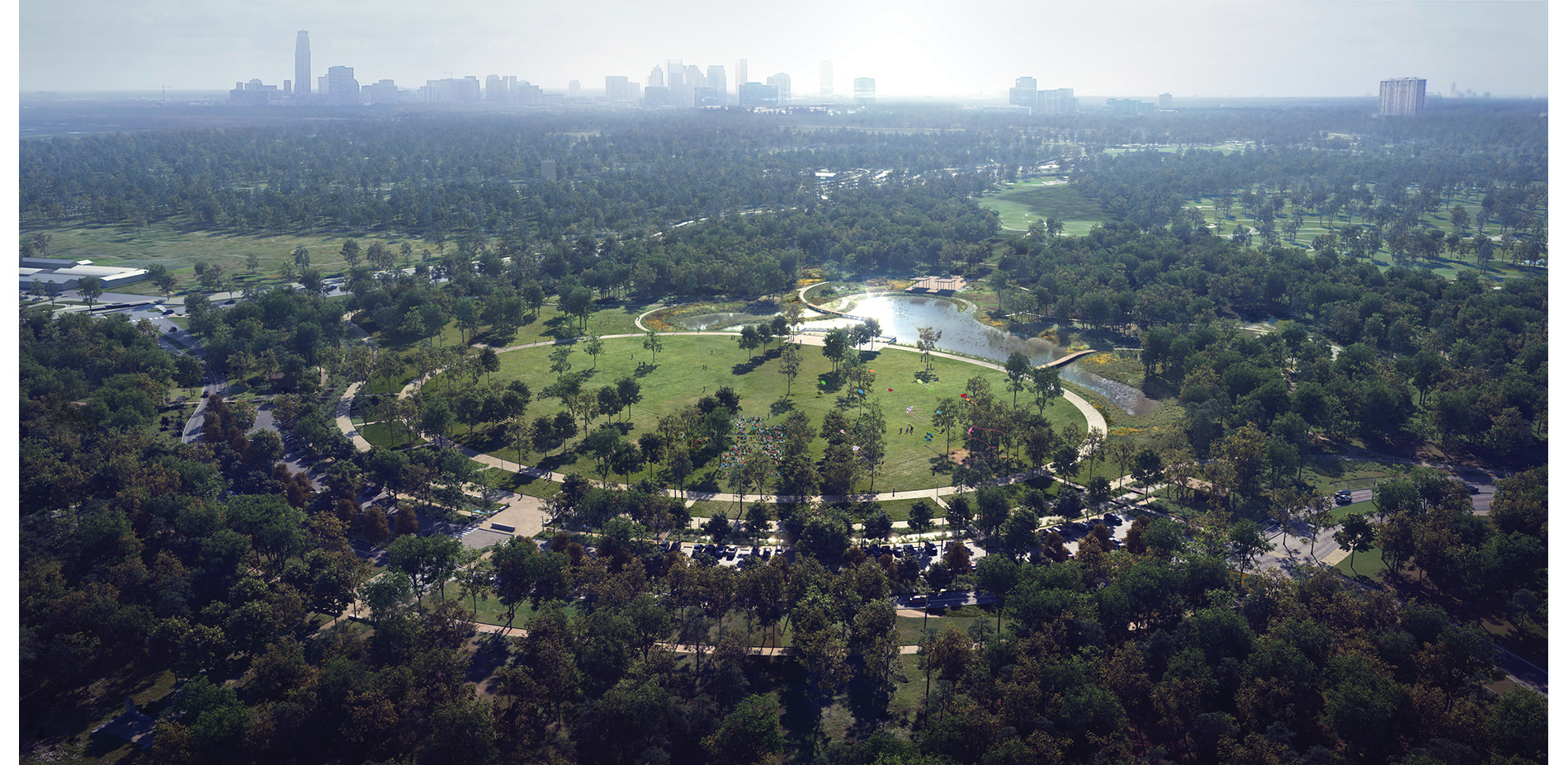
The Glades, currently under construction, are envisioned as two large open spaces with existing pines and hardwoods preserved to create shady and quiet space for picnicking and passive uses. Wide promenades around these spaces allow for pleasure walking and orientation.
Photo Credit: MIR for NBW
Media: Please submit high-resolution image requests to images@asla.org.
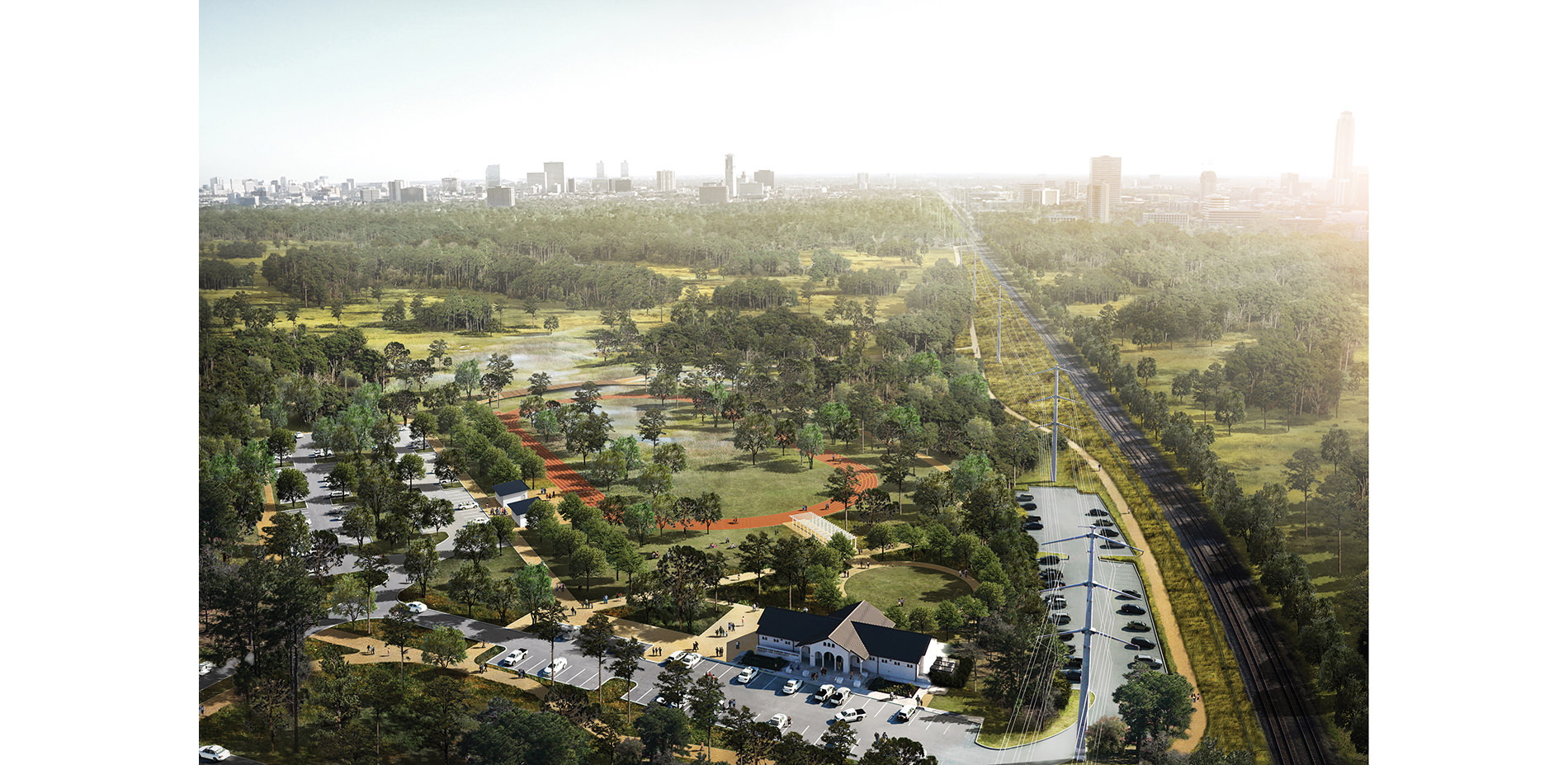
The Running Center is a major programmatic hub and access point on the western side of the park. Nestled into the southwestern arm of the proposed Land Bridge, trails connect the running center to the rest of the park.
Photo Credit: Hartness Vision for NBW
Media: Please submit high-resolution image requests to images@asla.org.
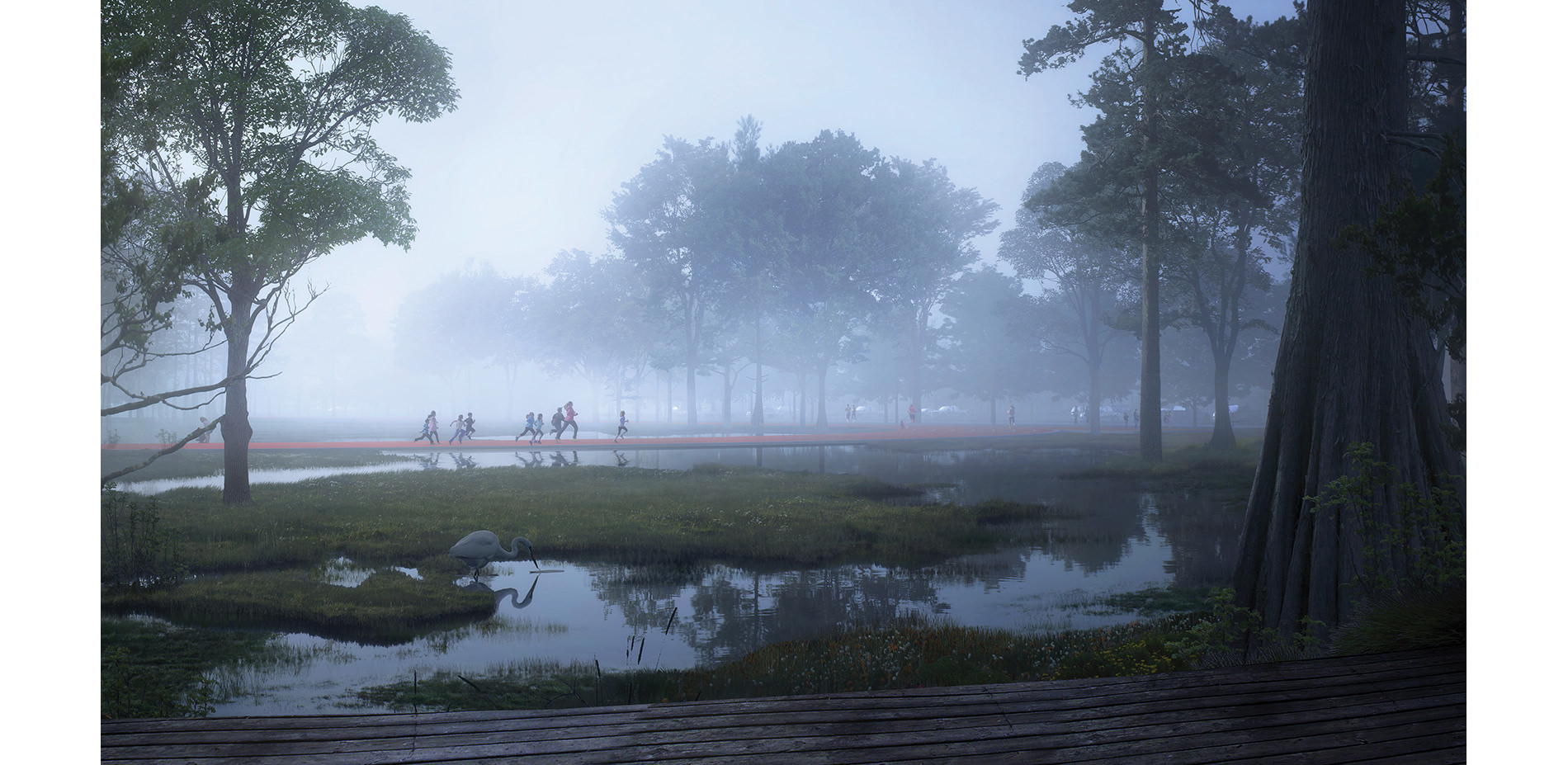
At the southern end of the Running Center, a stormwater detention area with wetland benches will serve as habitat and focal points for long views. Runners will cross its neck at the southern end of the track.
Photo Credit: MIR for NBW
Media: Please submit high-resolution image requests to images@asla.org.
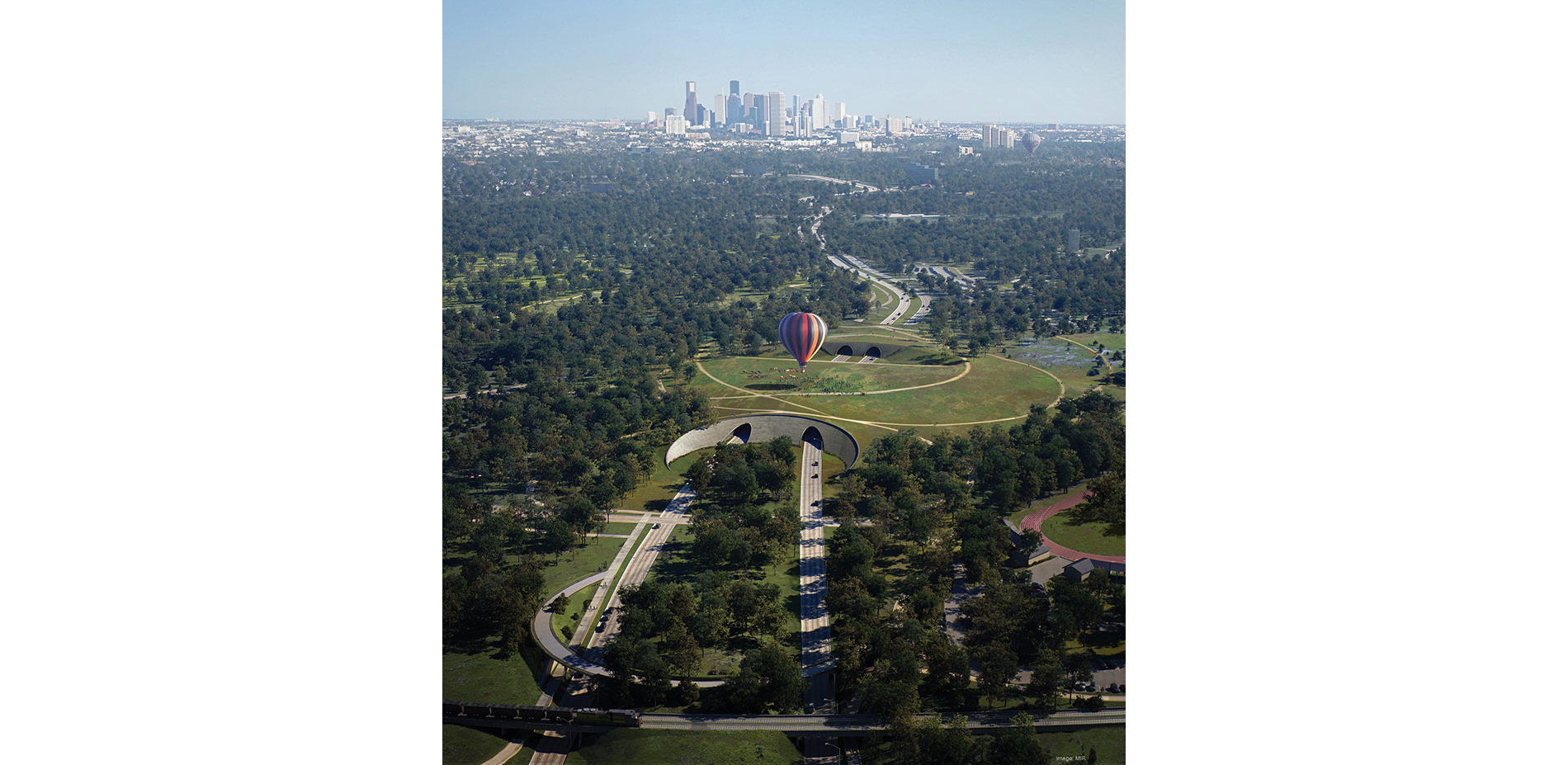
Artist’s visualization of the Land Bridge over Memorial Drive. This piece of green infrastructure reconnects the northern and southern halves of the park for people and wildlife.
Photo Credit: MIR for NBW
Media: Please submit high-resolution image requests to images@asla.org.


















