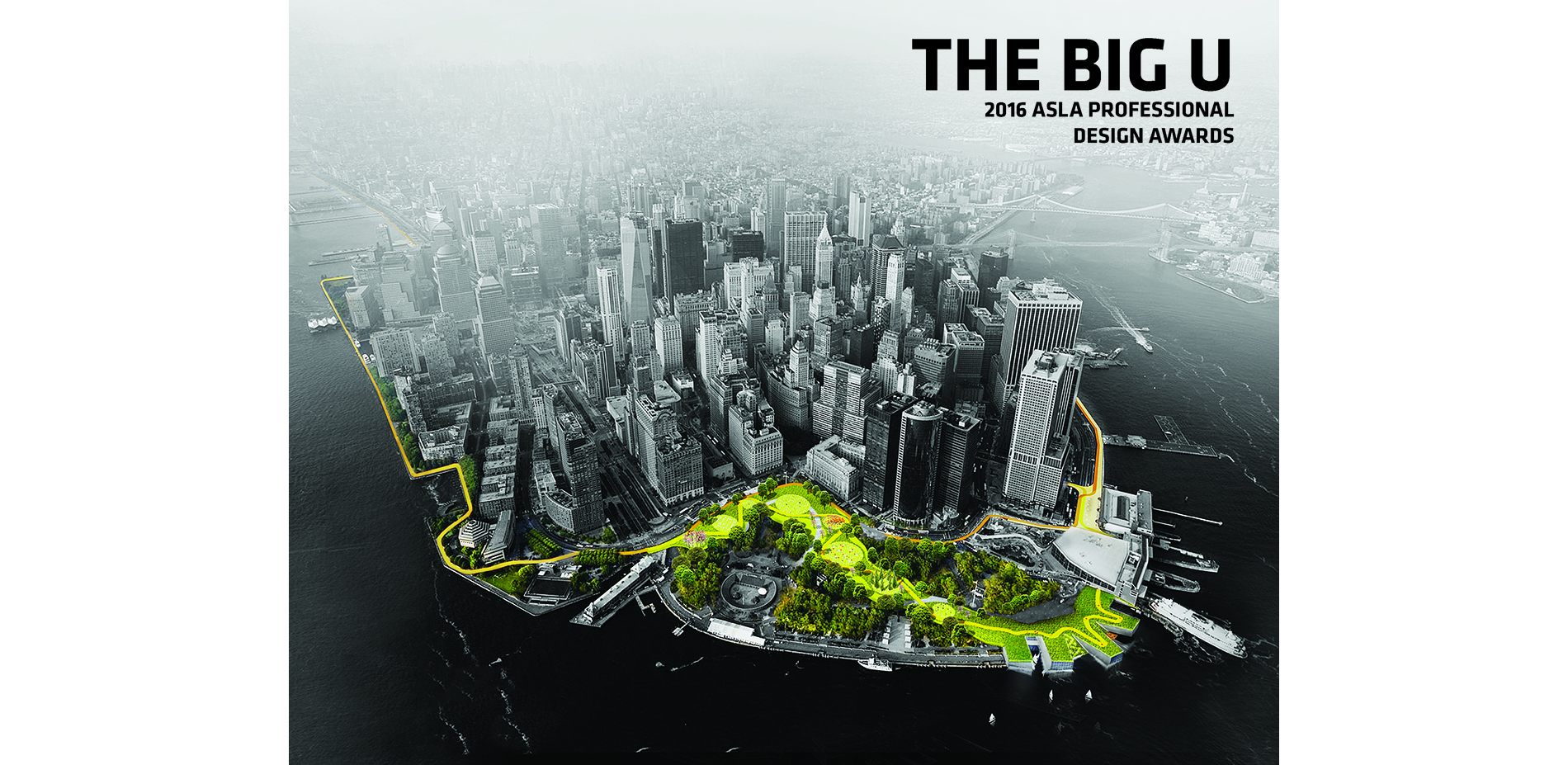
The BIG U wraps Manhattan in a ribbon of protective landscapes that will avert billions of dollars of climate-change related damages and protect millions of lives. Embedded amenities turn berms and seawalls into places for relaxation, play, and opportunity.
Photo Credit: BIG—Bjarke Ingels Group
Media: Please submit high-resolution image requests to images@asla.org.
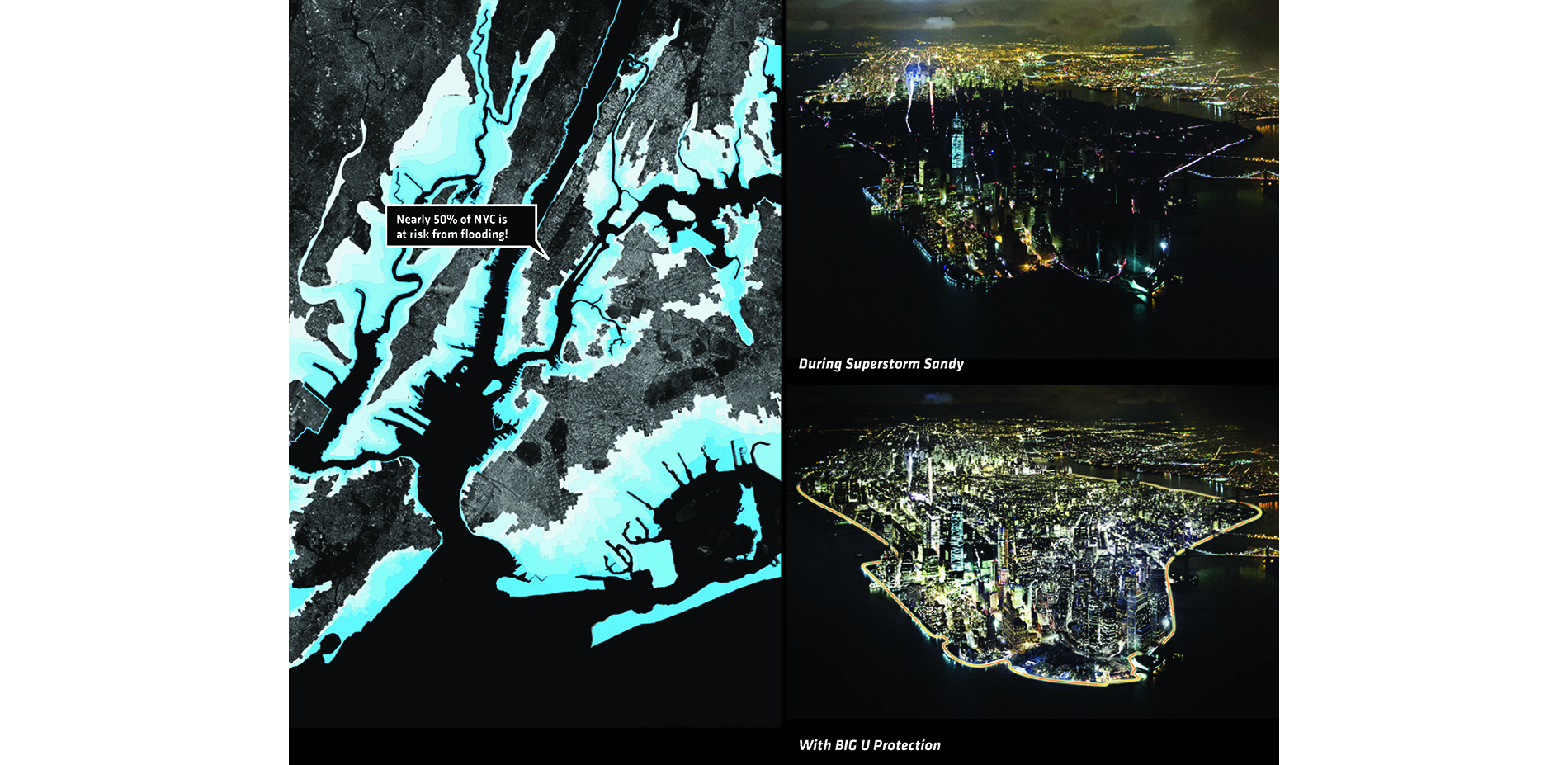
In 2012, Hurricane Sandy ravaged the East Coast and revealed NYC’s alarming vulnerability. The storm caused $19 billion in damage, disrupted economic activity, and left residents without heat or power for days.
Photo Credit: Iwan Baan (photo of NYC, top); BIG – Bjarke Ingels Group (diagram, left and rendering, bottom)
Media: Please submit high-resolution image requests to images@asla.org.
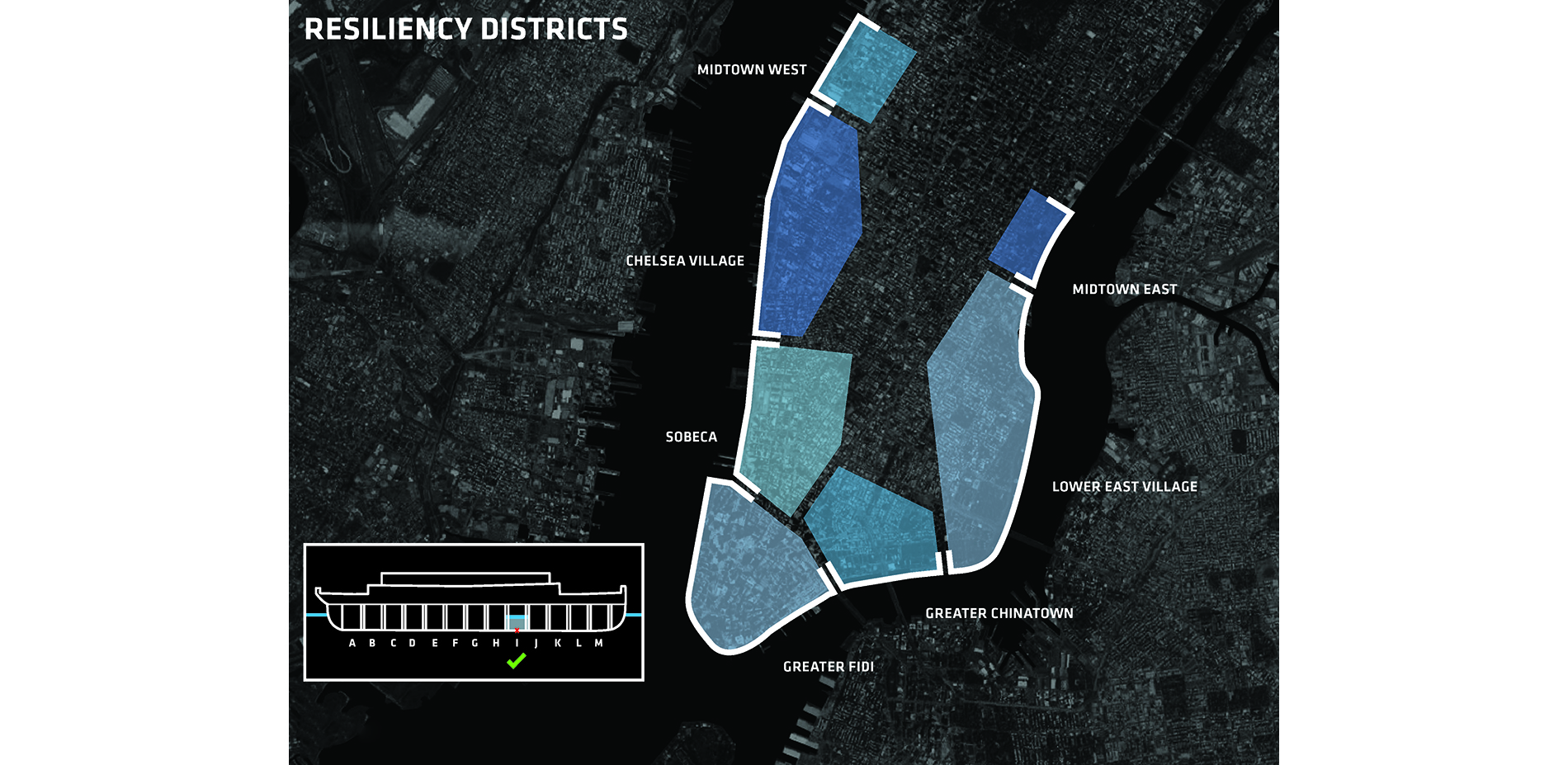
The BIG U breaks down 10 miles into different flood compartments, like in the hull of a ship, so even if one compartment is breached, the whole ship won’t sink.
Photo Credit: BIG—Bjarke Ingels Group
Media: Please submit high-resolution image requests to images@asla.org.
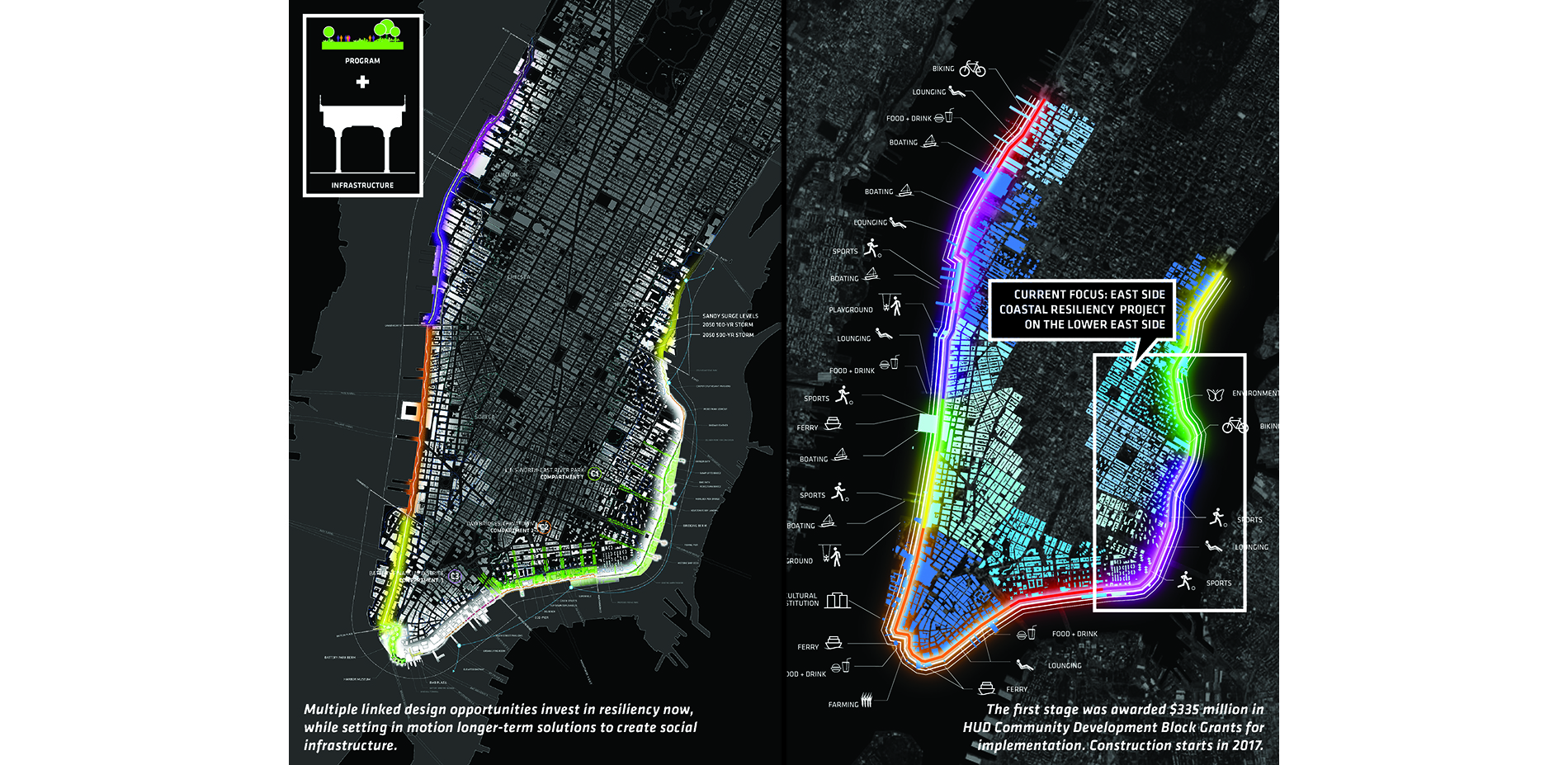
Left: Multiple linked design opportunities invest in resiliency now, while setting in motion longer-term solutions to create social infrastructure. Right: The first stage was awarded $335 million in HUD Community Development Block Grants for implementation. Construction starts in 2017.
Photo Credit: BIG—Bjarke Ingels Group
Media: Please submit high-resolution image requests to images@asla.org.
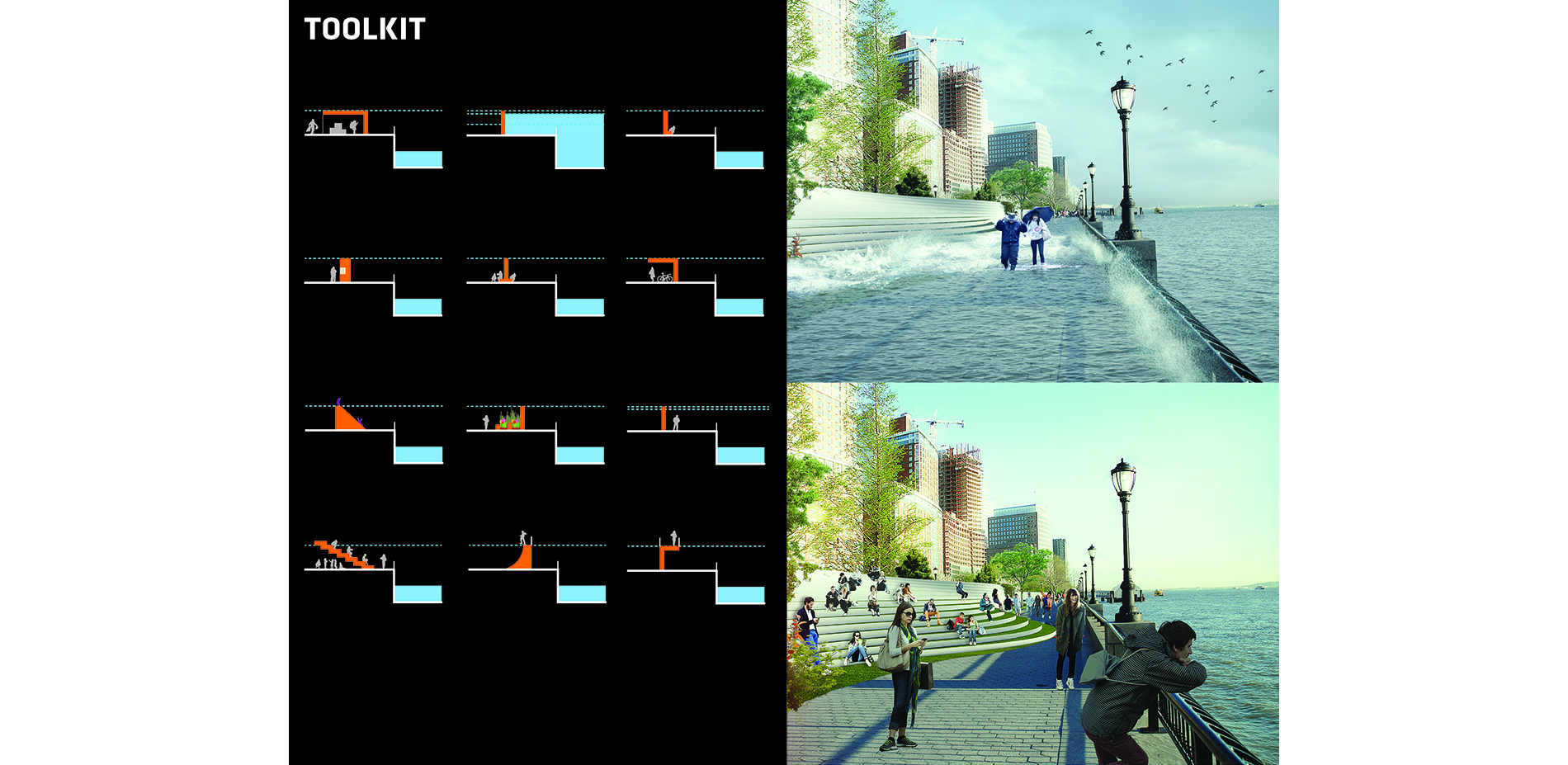
The BIG U goes beyond flood protection by integrating social and economic amenities that enhance habitat, improve waterfront access, and create new recreational opportunities. Various segments become a catalog of adaptive strategies that can be applied at various scales.
Photo Credit: BIG—Bjarke Ingels Group
Media: Please submit high-resolution image requests to images@asla.org.
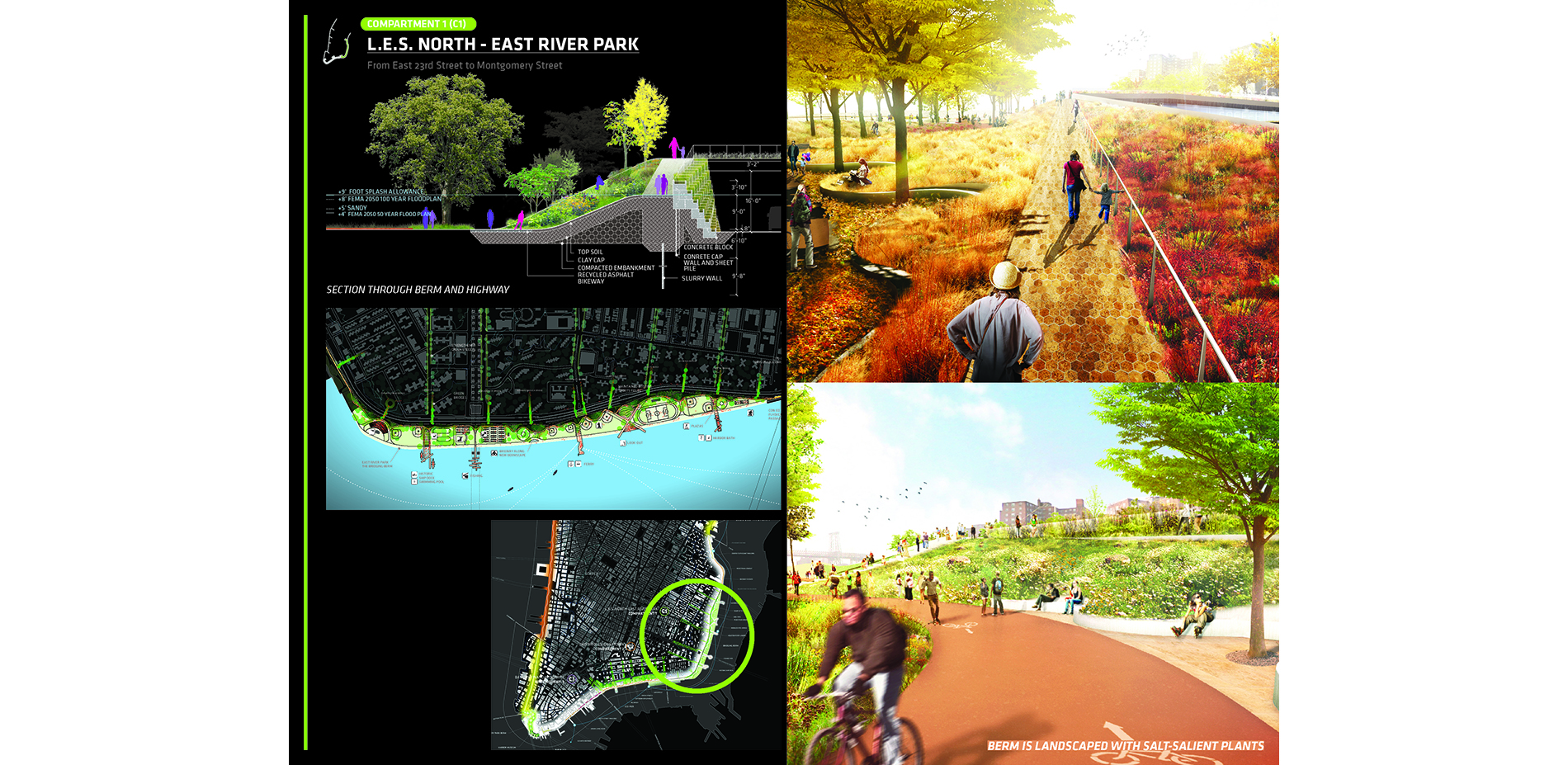
The “Bridging Berm” concept outlines ways in which a protective landscape could be combined with improved connections to the waterfront. Compartment 1 features wide landscaped bridges and highlights the potential for enhanced recreational value for neighboring housing campuses.
Photo Credit: Starr Whitehouse Landscape Architects and Planners (section, top left); BIG—Bjarke Ingels Group (other images)
Media: Please submit high-resolution image requests to images@asla.org.
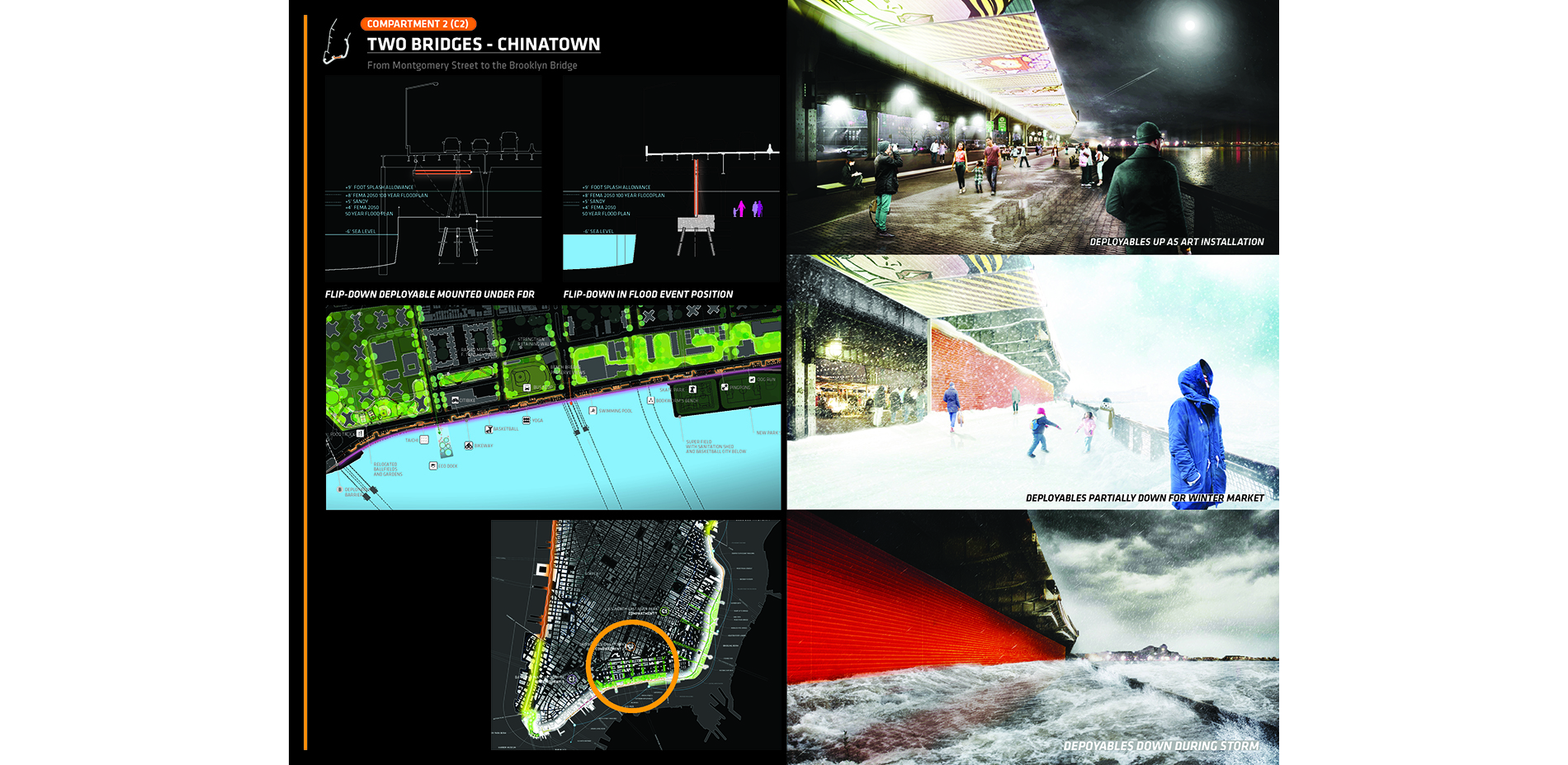
A series of flip-down, deployable panels stored beneath the FDR creates an overhead public art canopy, sheltered spaces for markets or events, and a temporary shield against storm surge that maintains fairweather waterfront access and views.
Photo Credit: BIG—Bjarke Ingels Group
Media: Please submit high-resolution image requests to images@asla.org.
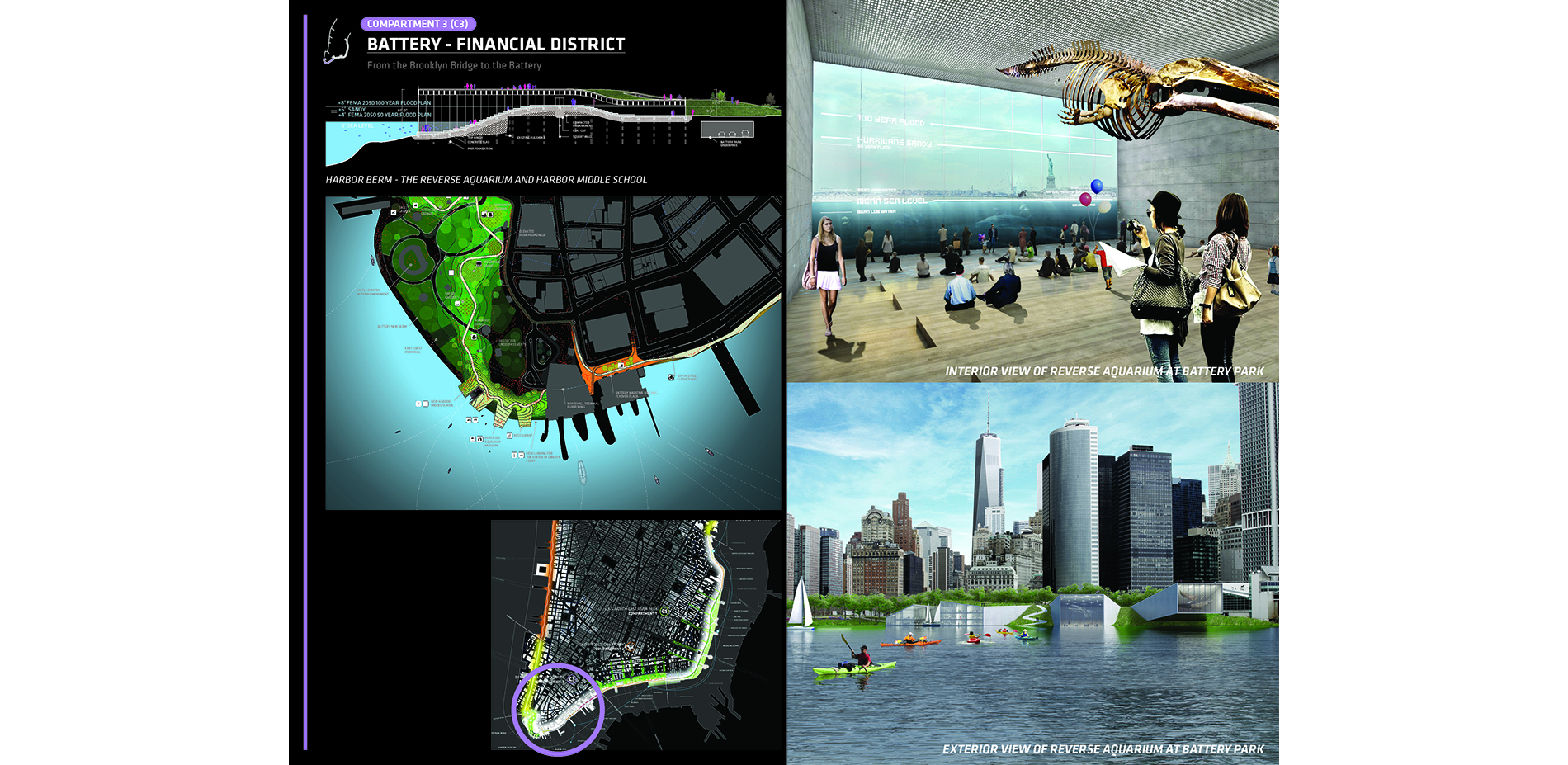
At Compartment 3 The Battery, a sweeping arc of high ground will prevent water from inundating the sensitive Financial District and enhance this iconic open space with an improved bikeway and archipelago of new cultural attractions and thematic gardens.
Photo Credit: BIG—Bjarke Ingels Group
Media: Please submit high-resolution image requests to images@asla.org.
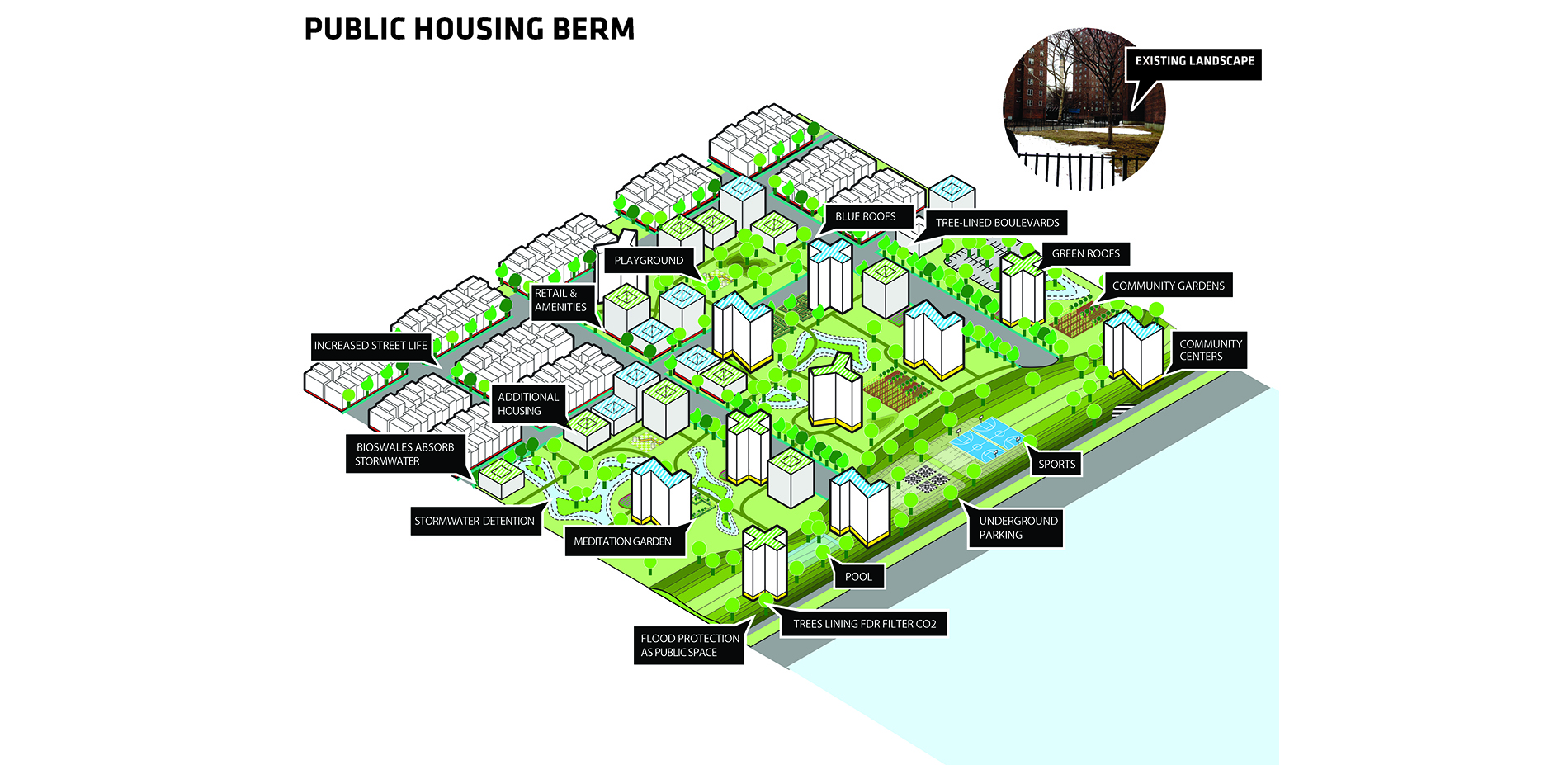
The BIG U envisions an undulating berm system that transforms flat and featureless public housing campuses into flood-protective landscapes that manage storm water and integrate recreation, agriculture, social services, and economic opportunities.
Photo Credit: Starr Whitehouse Landscape Architects and Planners, One Architecture
Media: Please submit high-resolution image requests to images@asla.org.
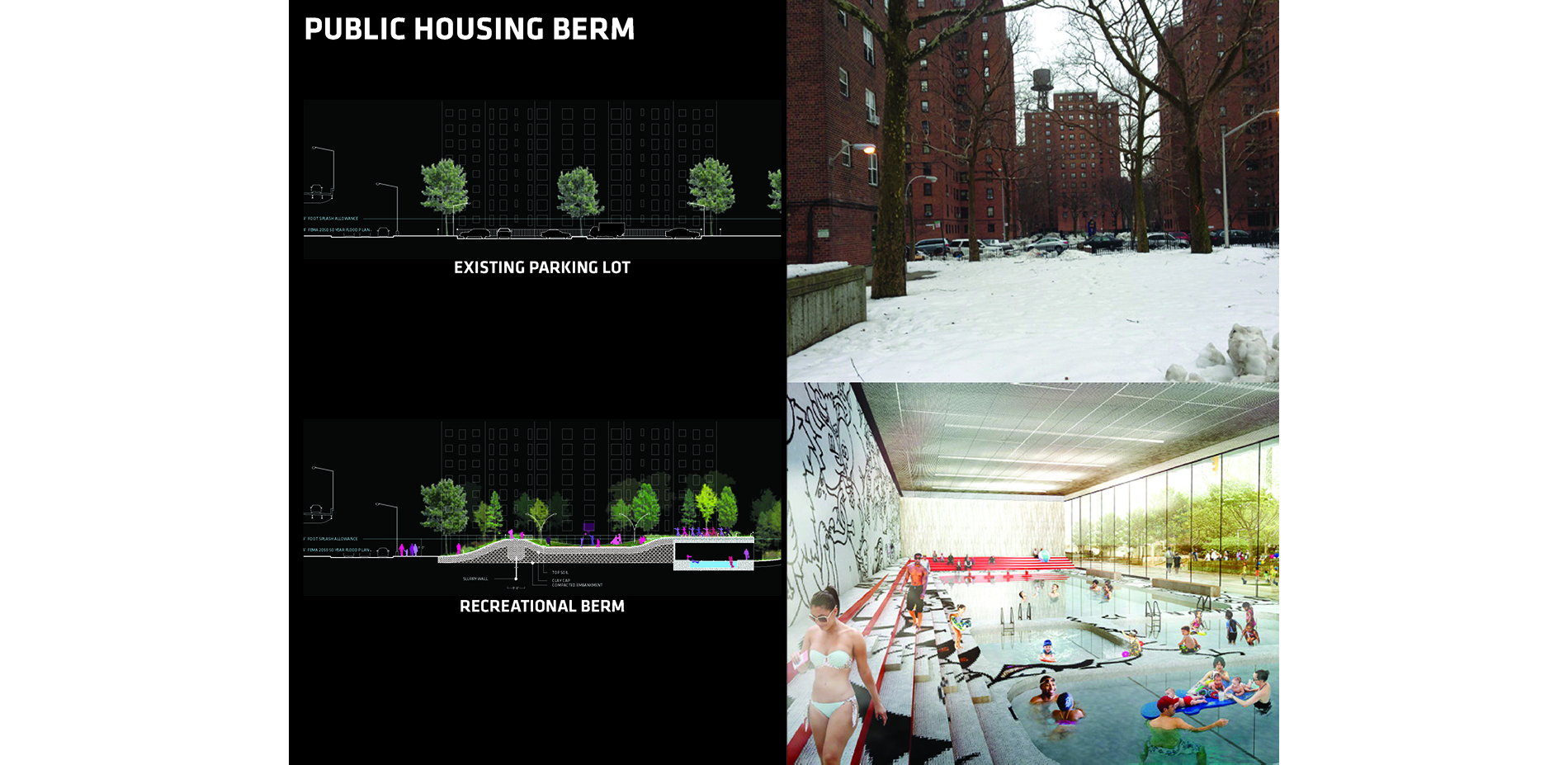
The new protective berm transforms underused campus areas with a high-performance elevated ribbon that can house community and recreational facilities within its structure.
Photo Credit: Starr Whitehouse Landscape Architects and Planners, BIG—Bjarke Ingels Group
Media: Please submit high-resolution image requests to images@asla.org.
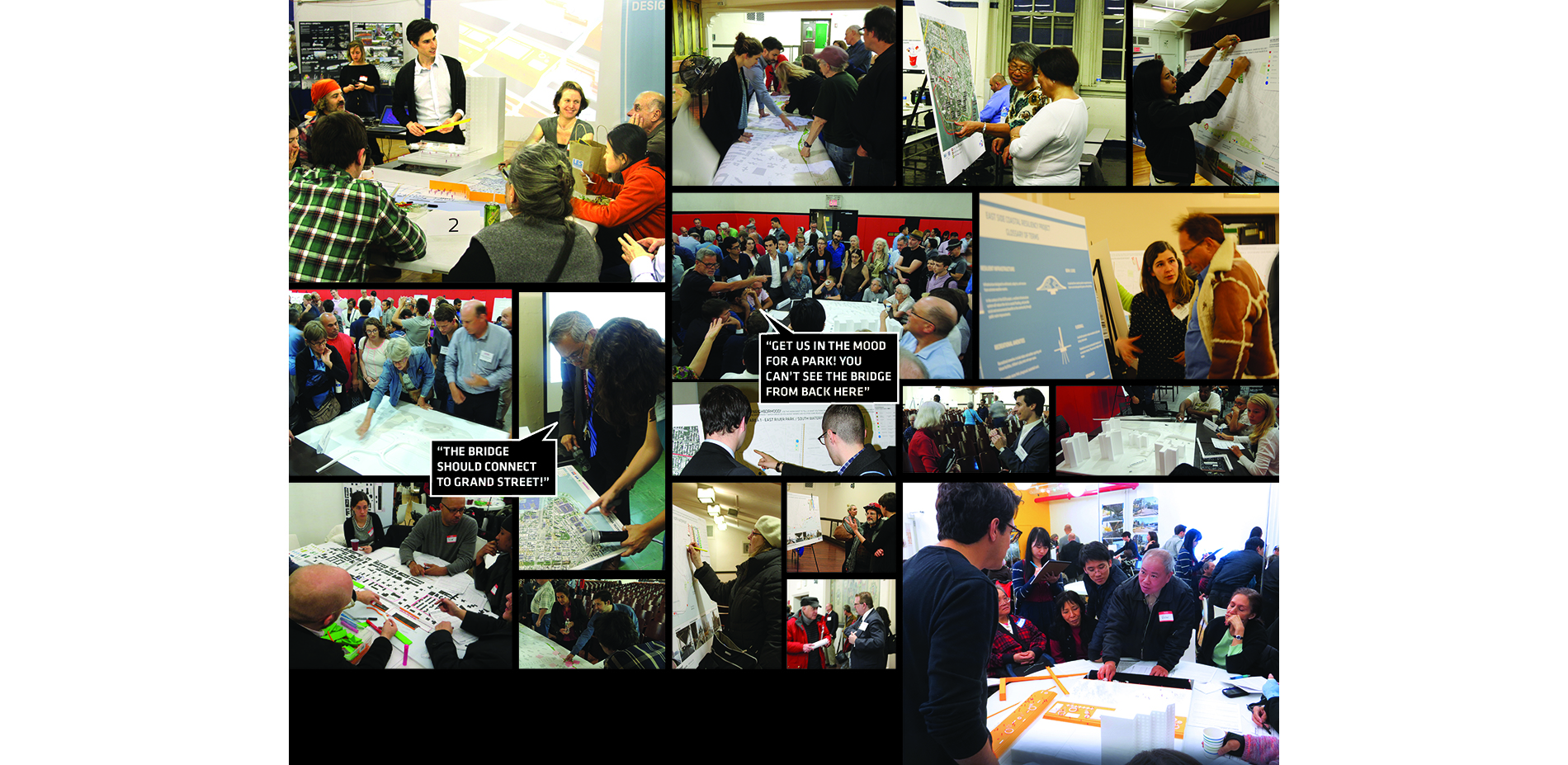
The Landscape Architect-led public engagement process challenged stakeholders to employ tools of the design studio—including models, mapping, and three-dimensional diagramming—to define local socioeconomic challenges, express design and program preferences, and tailor landscape interventions to enhance their neighborhoods.
Photo Credit: Starr Whitehouse Landscape Architects and Planners, BIG—Bjarke Ingels Group
Media: Please submit high-resolution image requests to images@asla.org.
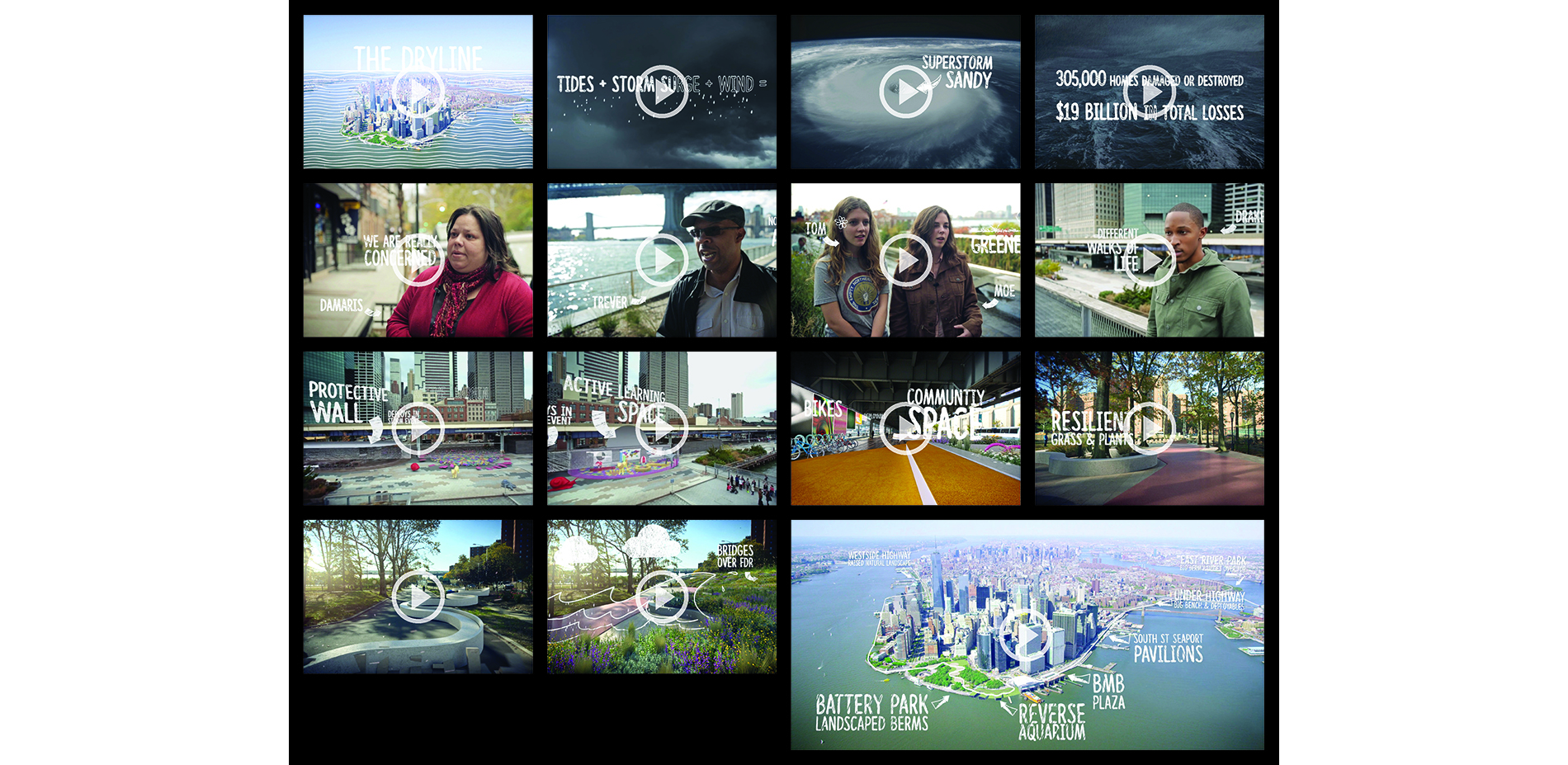
The team used winnings from the Regional Holcim Awards to create a video that communicates The BIG U visually and clearly to community stakeholders, organizations, and government groups to secure support & realize the project!
Photo Credit: Squint Opera (video stills)
Media: Please submit high-resolution image requests to images@asla.org.
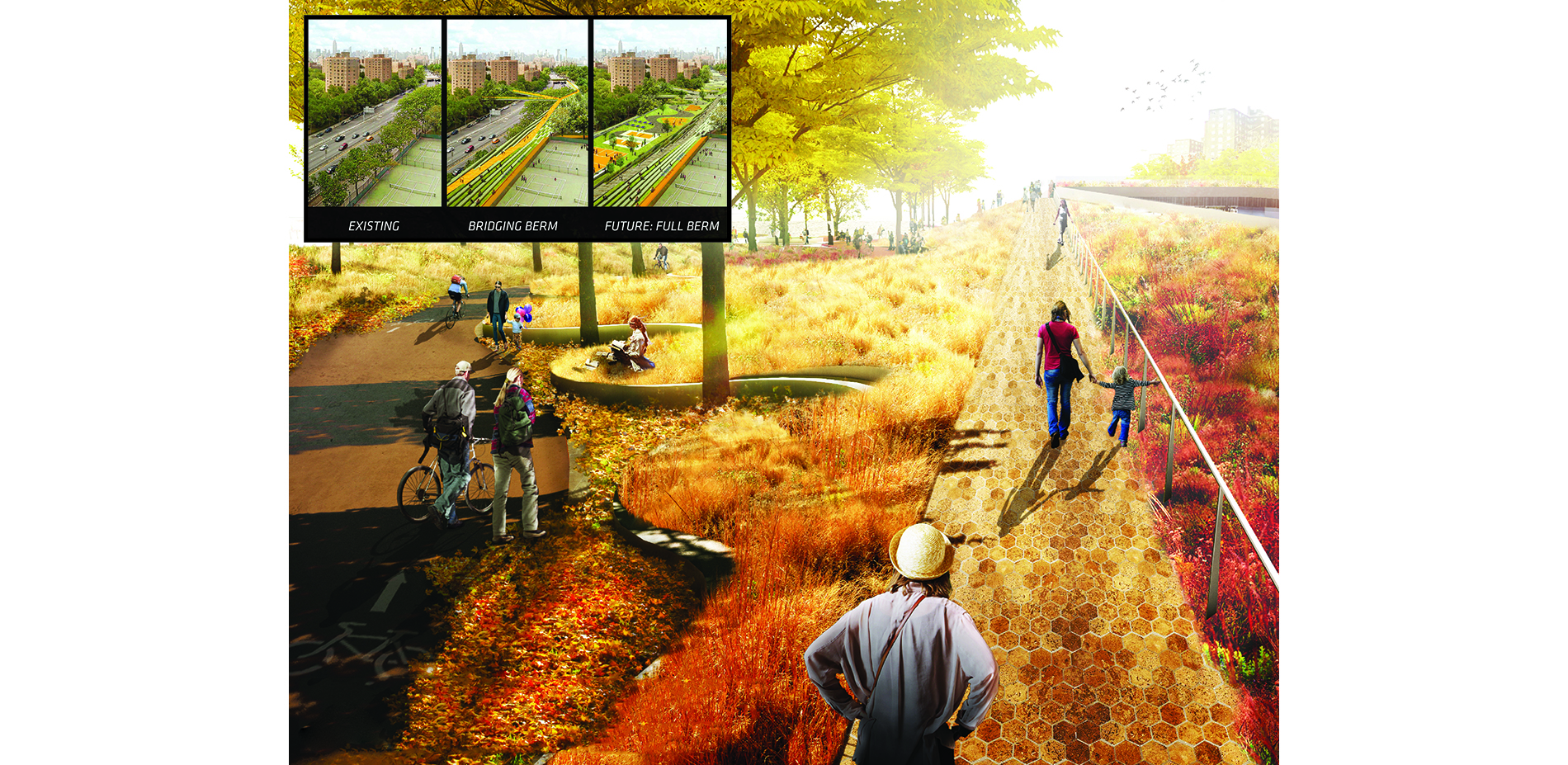
The BIG U’s thoughtful design, planting, and programming illustrates how protective landscapes can improve habitat, bolster communities’ connection to their waterfronts, and enrich residents’ lives through embedded socio-economic, cultural, and recreational opportunities.
Photo Credit: BIG—Bjarke Ingels Group
Media: Please submit high-resolution image requests to images@asla.org.
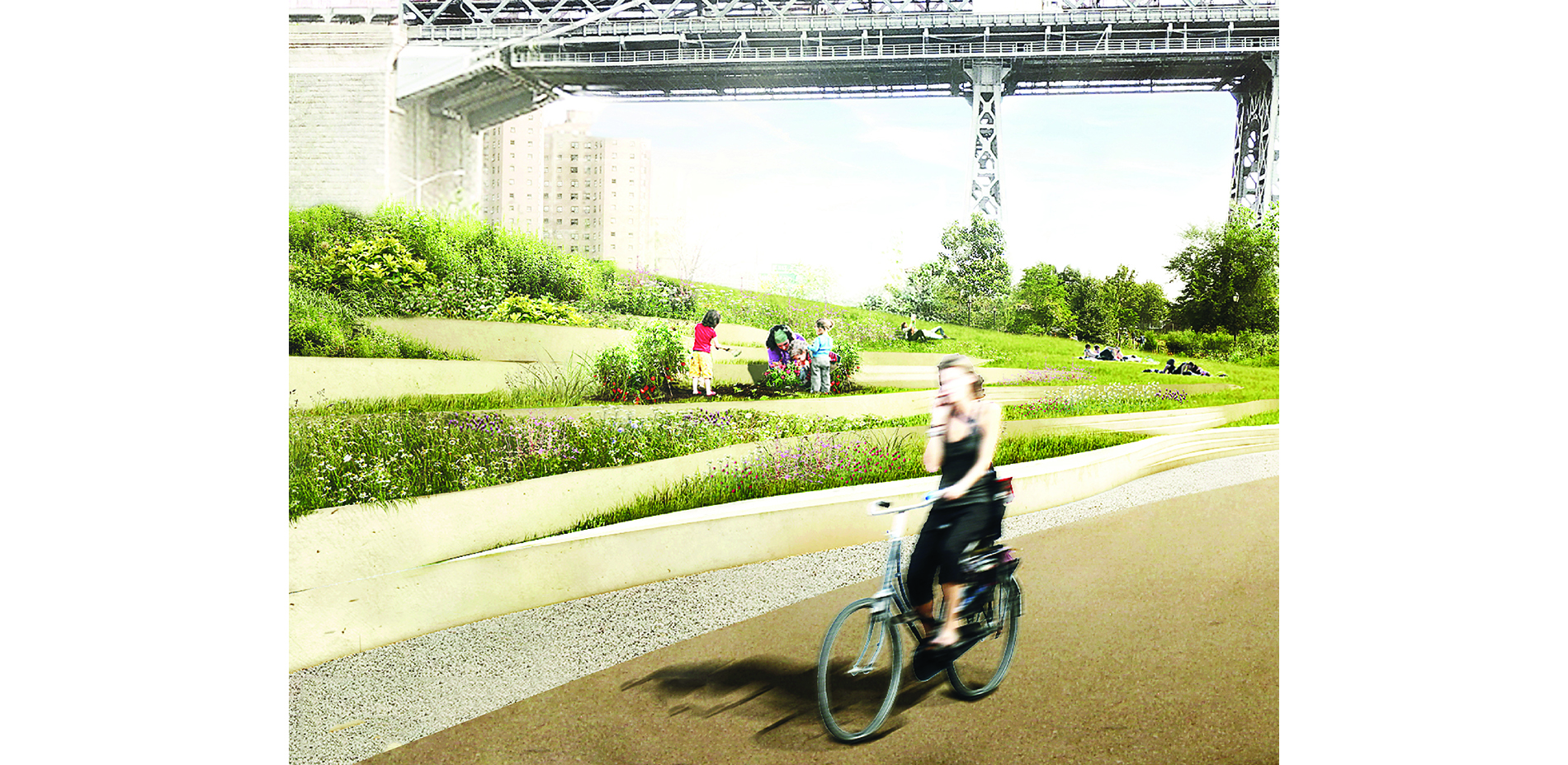
Not only will The BIG U create a “cohesive edge,” integrating circulation, protection, and programming . . .
Photo Credit: BIG—Bjarke Ingels Group
Media: Please submit high-resolution image requests to images@asla.org.
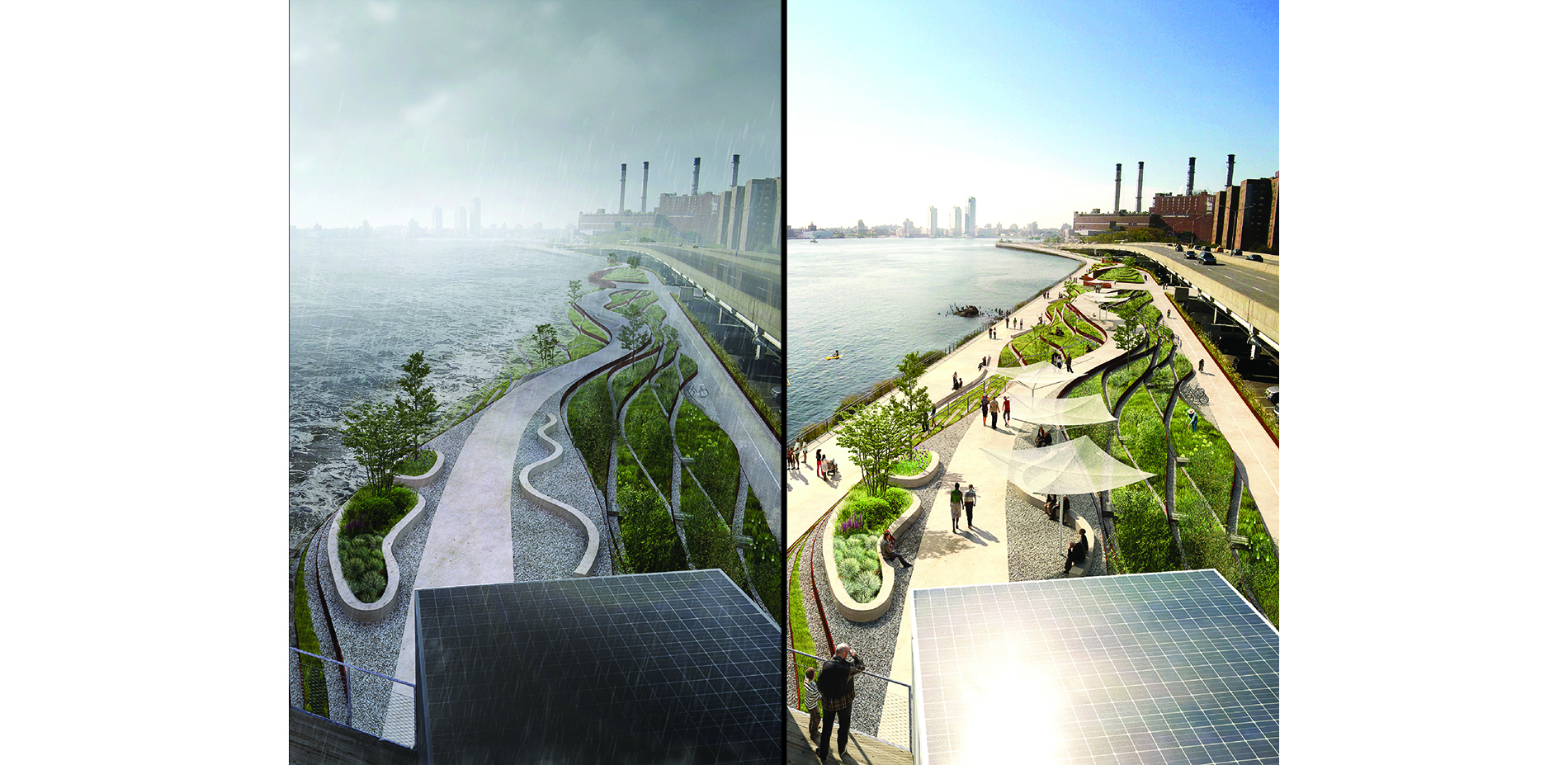
. . . it will also enhance public space and promote community building.
Photo Credit: BIG—Bjarke Ingels Group
Media: Please submit high-resolution image requests to images@asla.org.


















