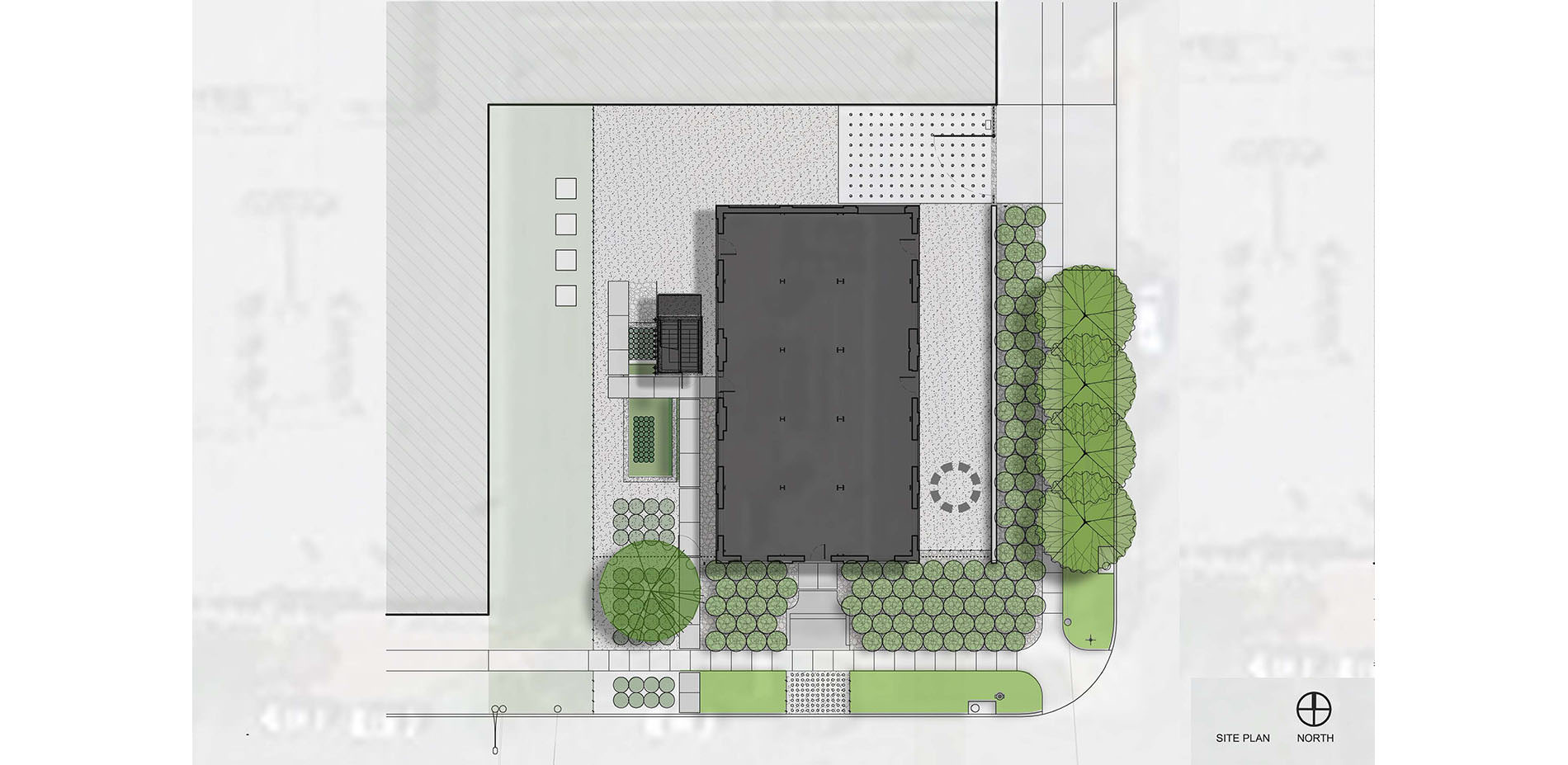
Site plan
Photo Credit: Adolfo Cantu-Villareal
Media: Please submit high-resolution image requests to images@asla.org.
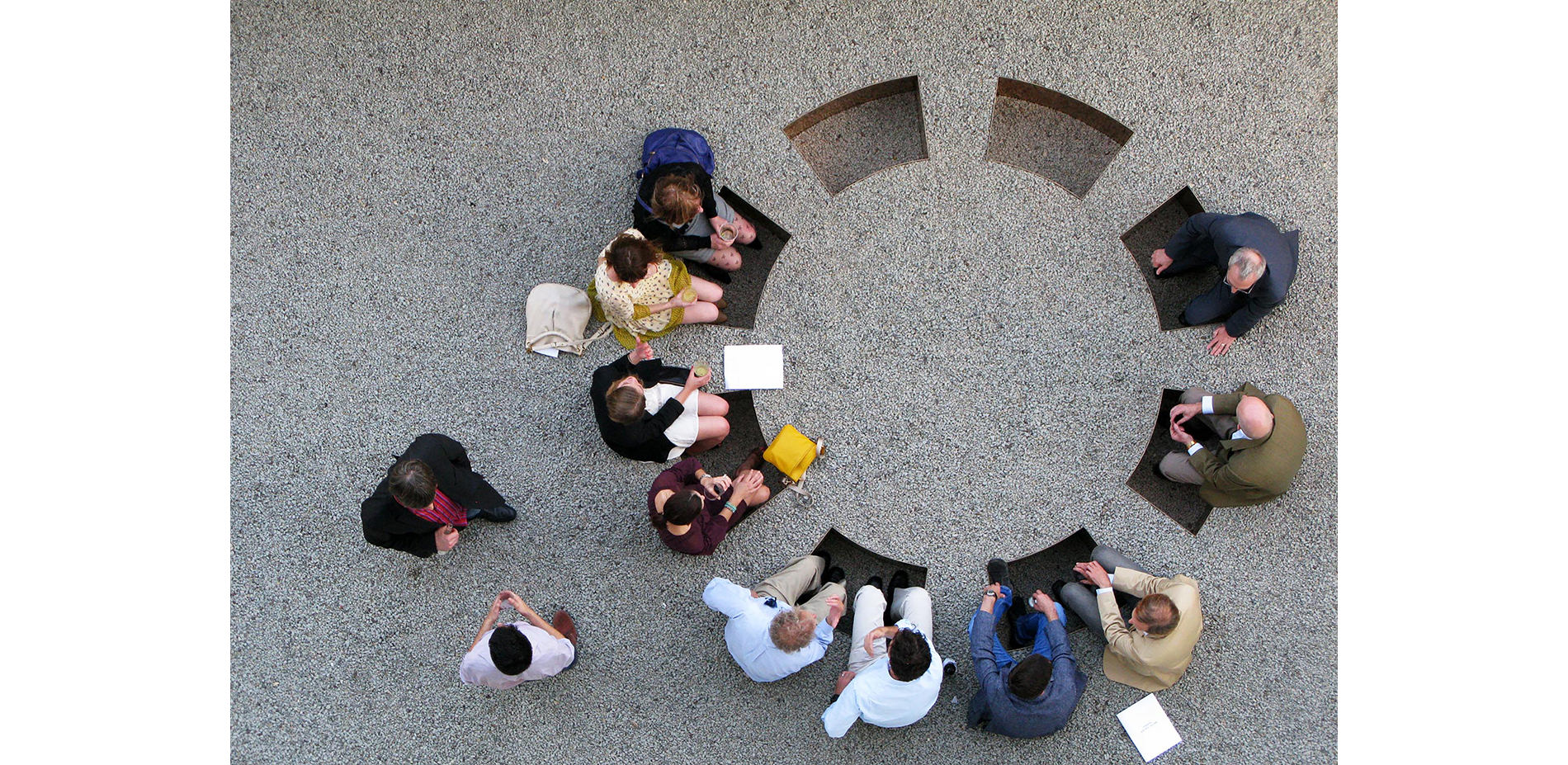
Art Installation
Photo Credit: Adolfo Cantu-Villareal
Media: Please submit high-resolution image requests to images@asla.org.
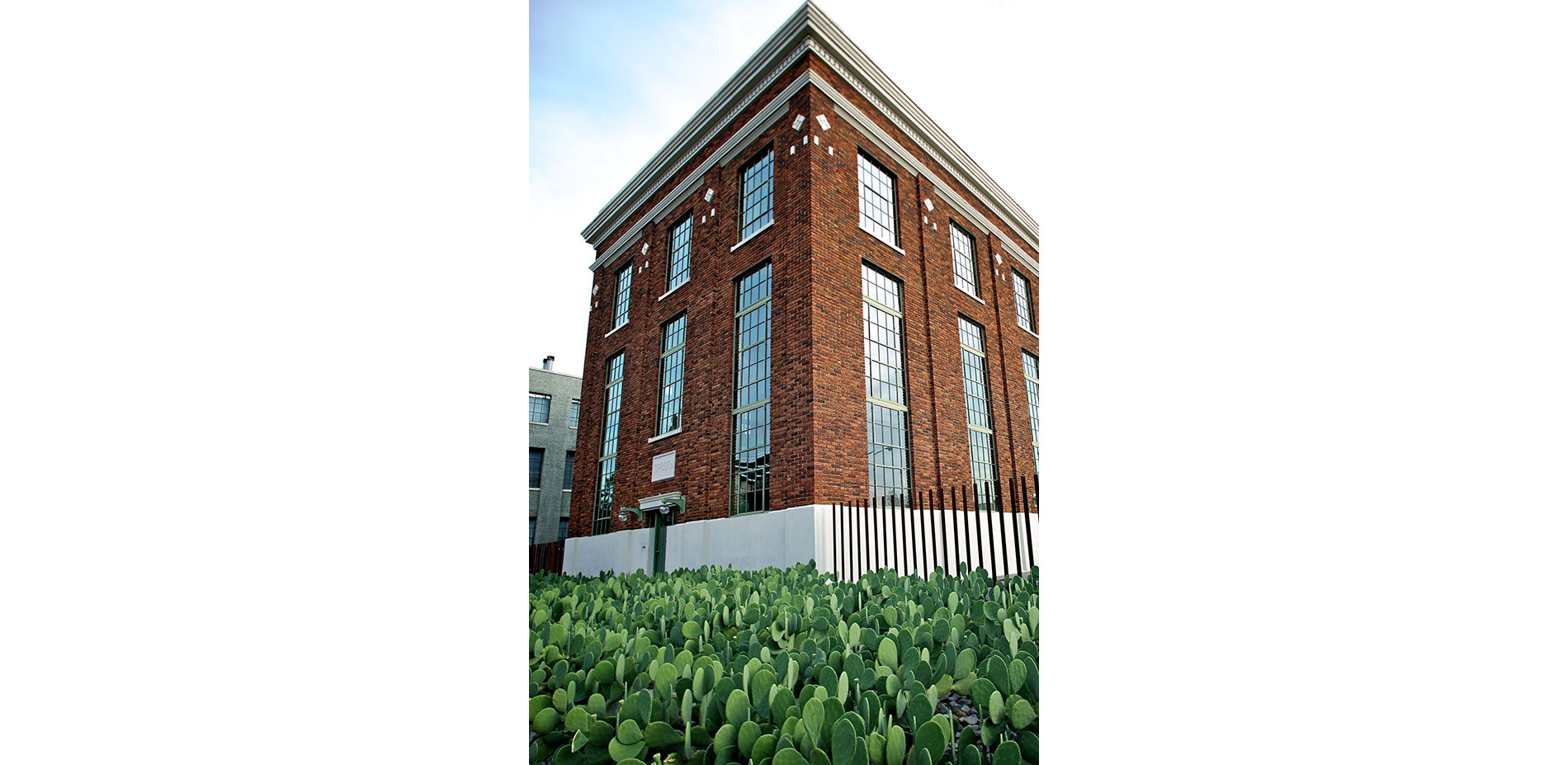
Exterior view from street
Photo Credit: Adolfo Cantu-Villareal
Media: Please submit high-resolution image requests to images@asla.org.
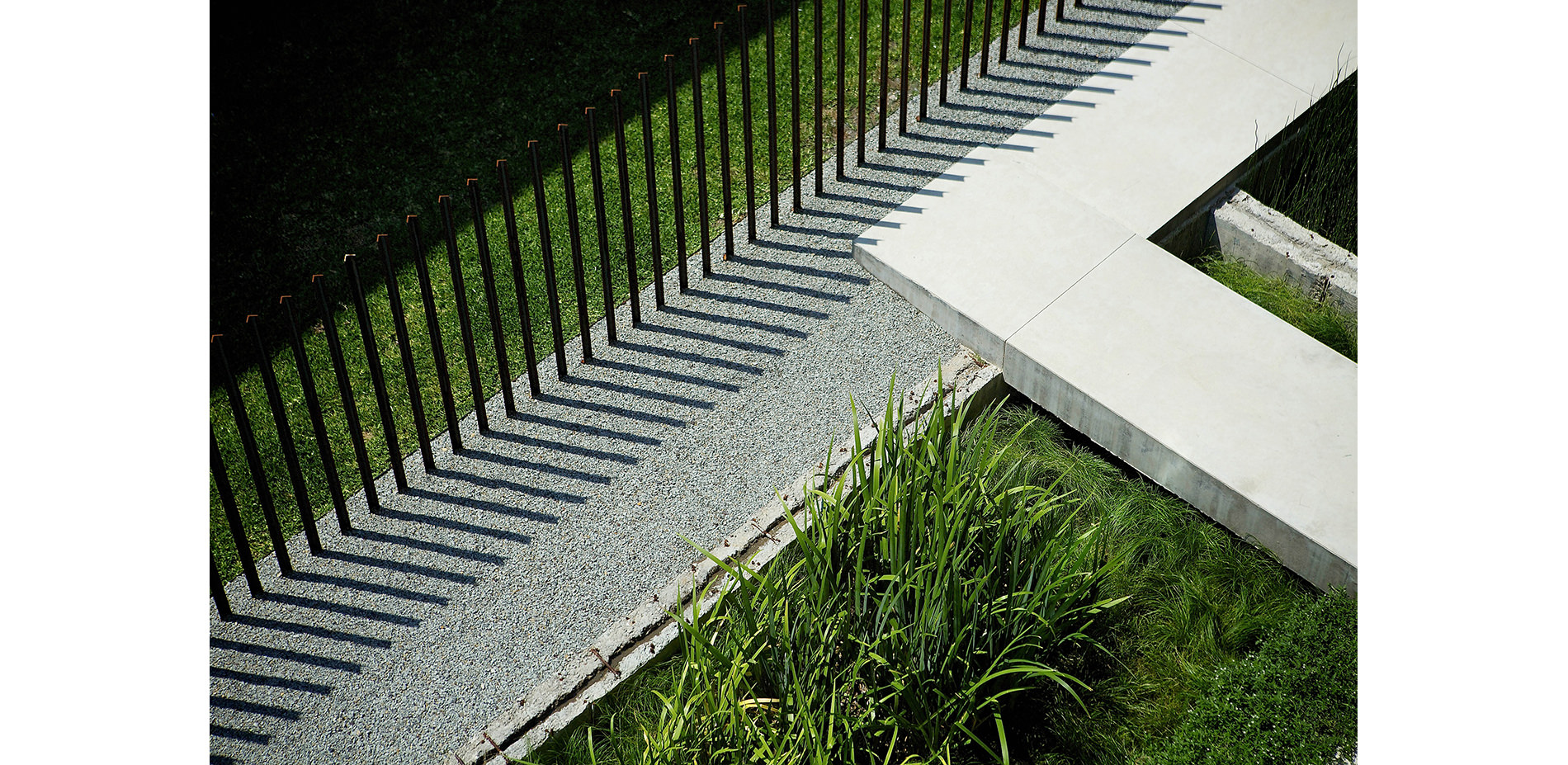
West courtyard view from above
Photo Credit: Adolfo Cantu-Villareal
Media: Please submit high-resolution image requests to images@asla.org.
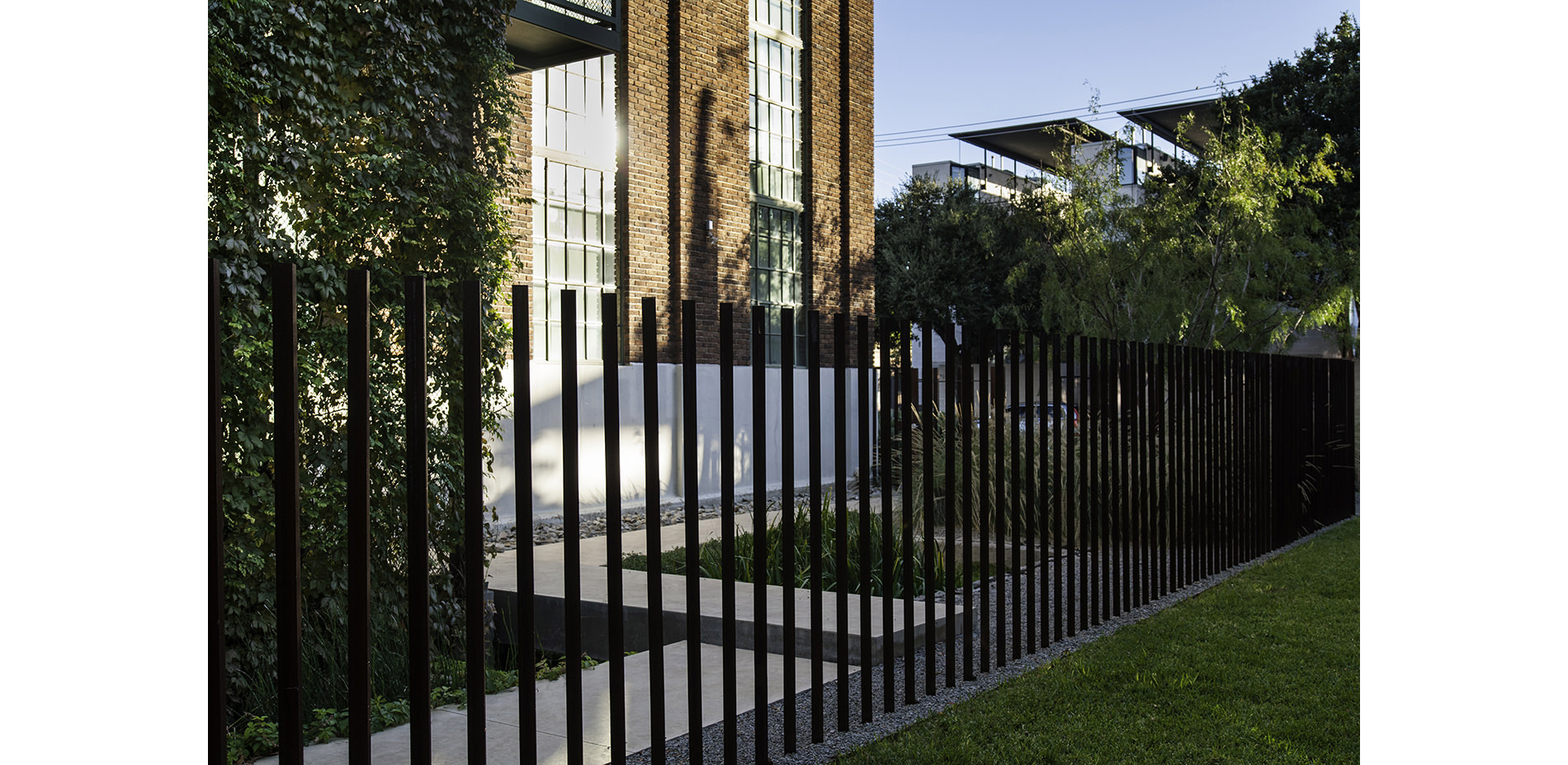
View of cantilevered steel picket fence and vine covered stair tower
Photo Credit: Adolfo Cantu-Villareal
Media: Please submit high-resolution image requests to images@asla.org.
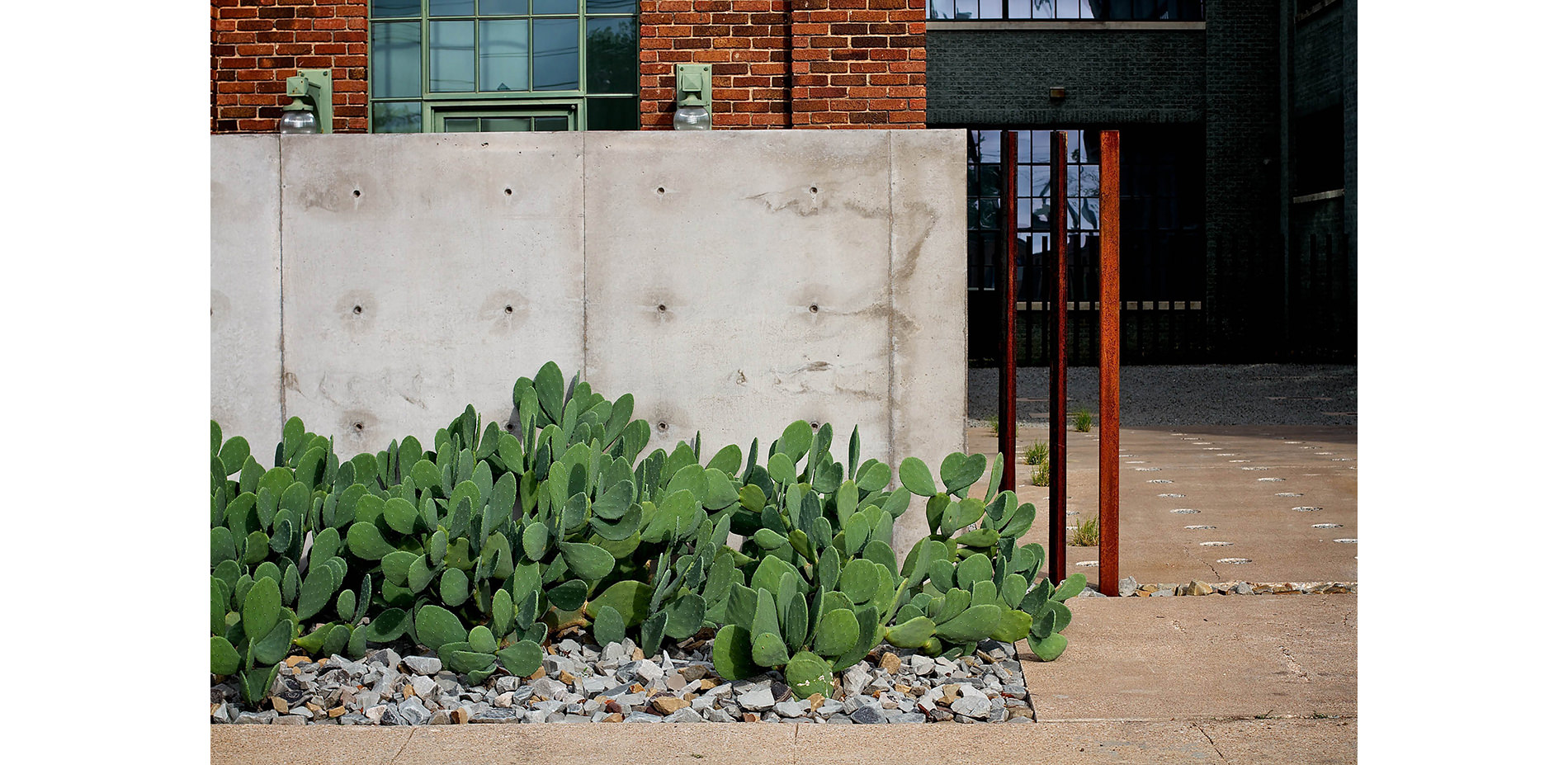
Cactus, concrete wall, stone rip rap, and steel
Photo Credit: Adolfo Cantu-Villareal
Media: Please submit high-resolution image requests to images@asla.org.
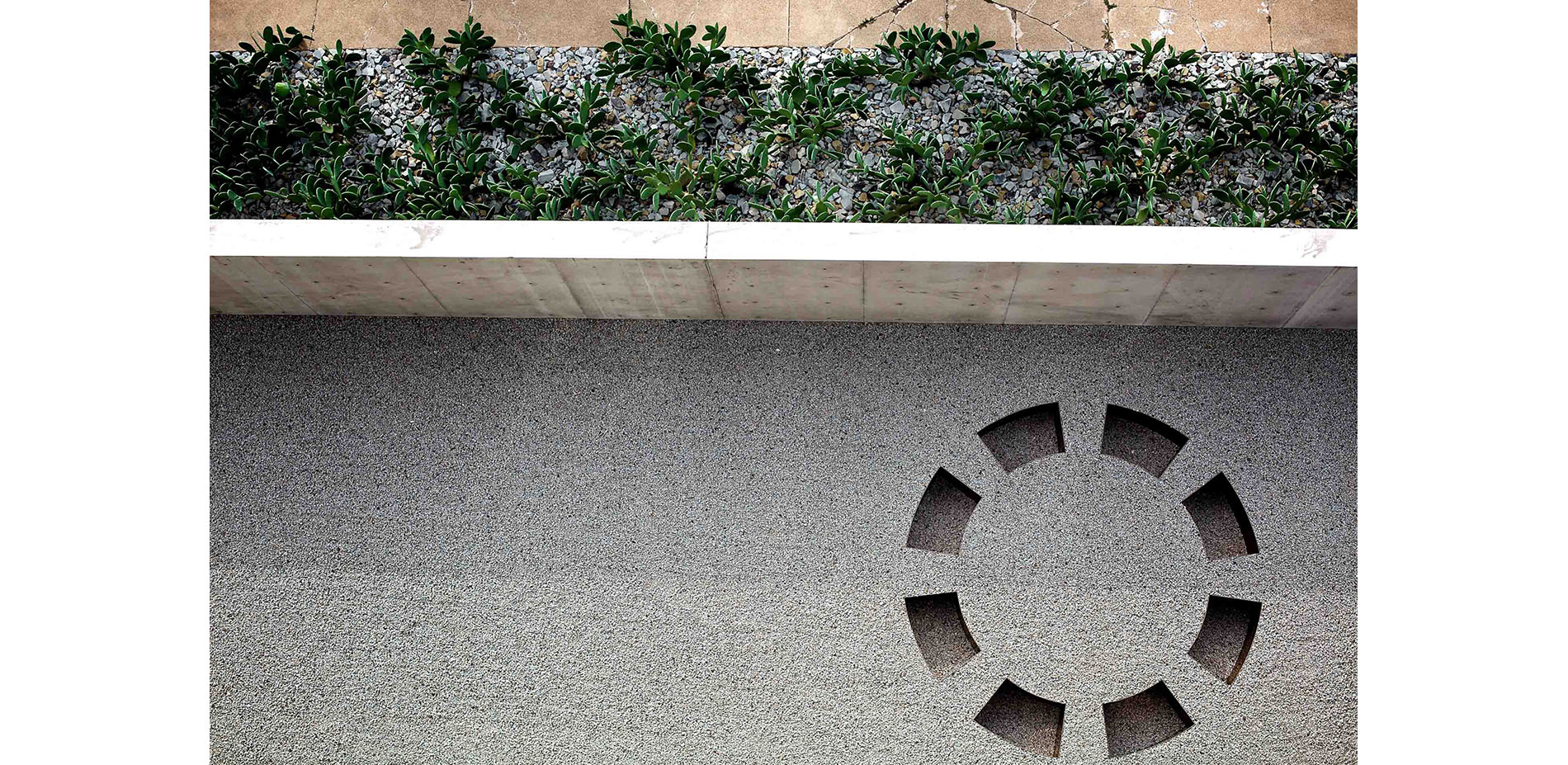
East court yard and art installation
Photo Credit: Adolfo Cantu-Villareal
Media: Please submit high-resolution image requests to images@asla.org.
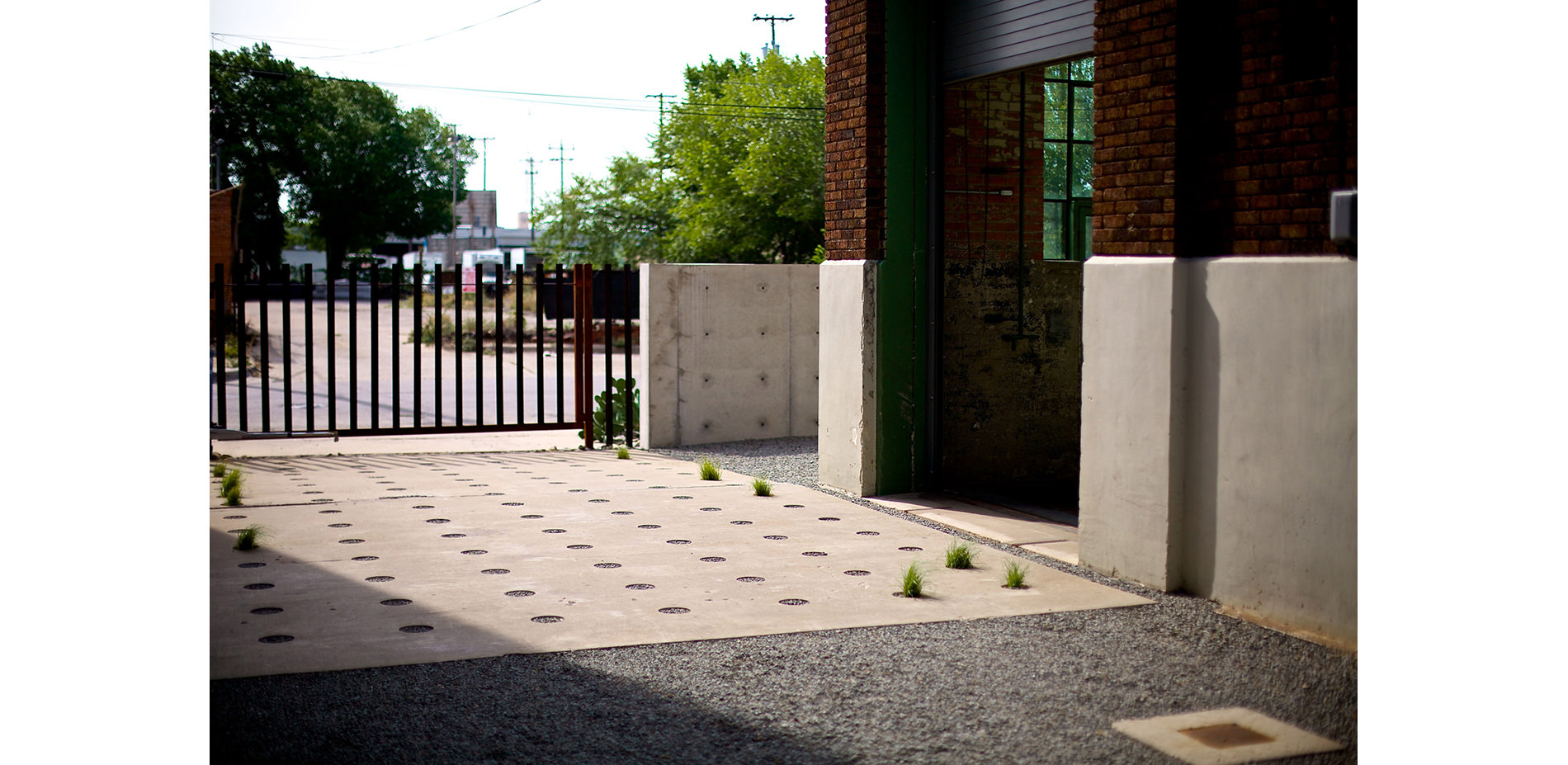
Cored concrete drive and gate
Photo Credit: Adolfo Cantu-Villareal
Media: Please submit high-resolution image requests to images@asla.org.
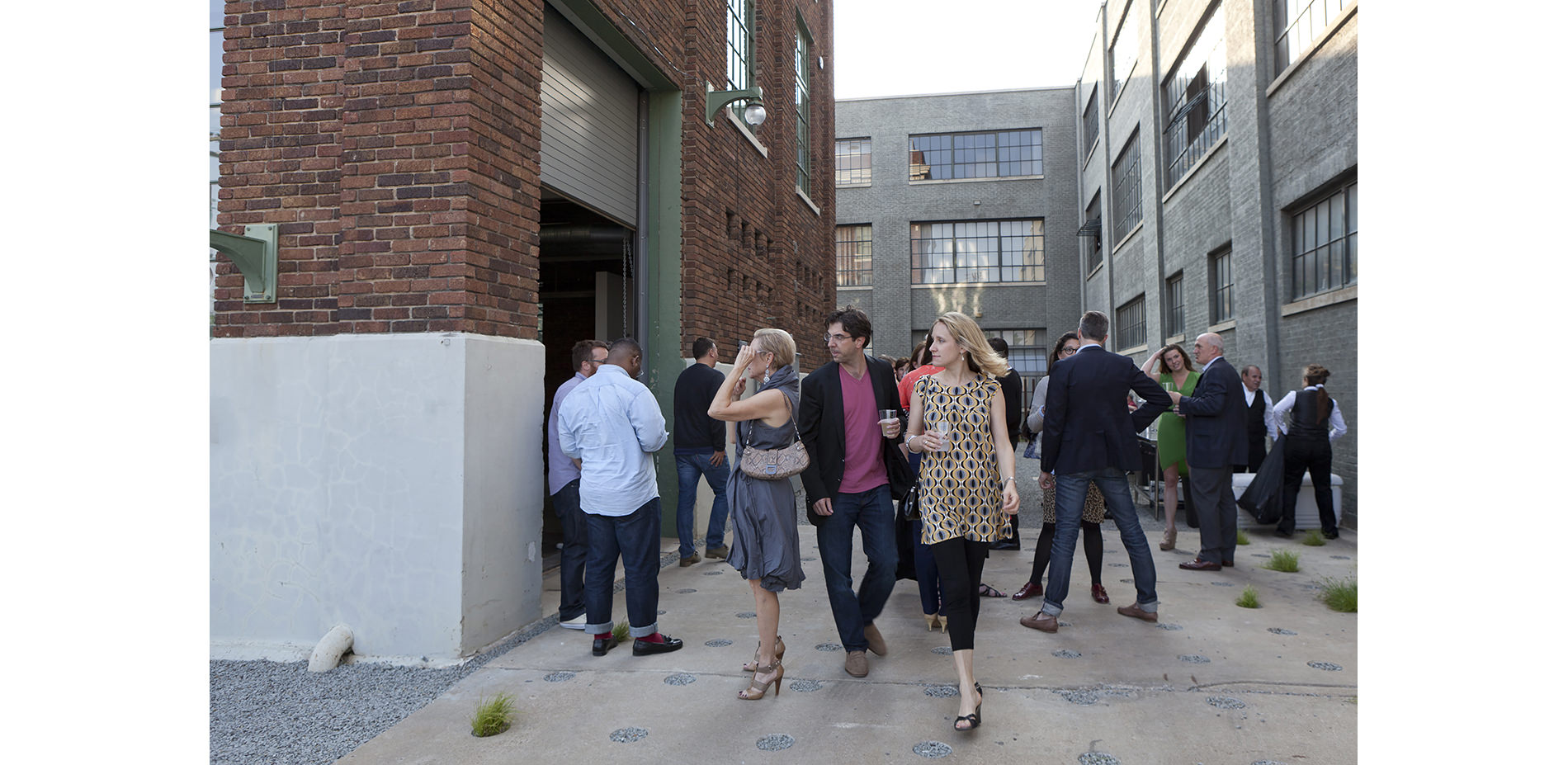
Power Station art opening
Photo Credit: Adolfo Cantu-Villareal
Media: Please submit high-resolution image requests to images@asla.org.
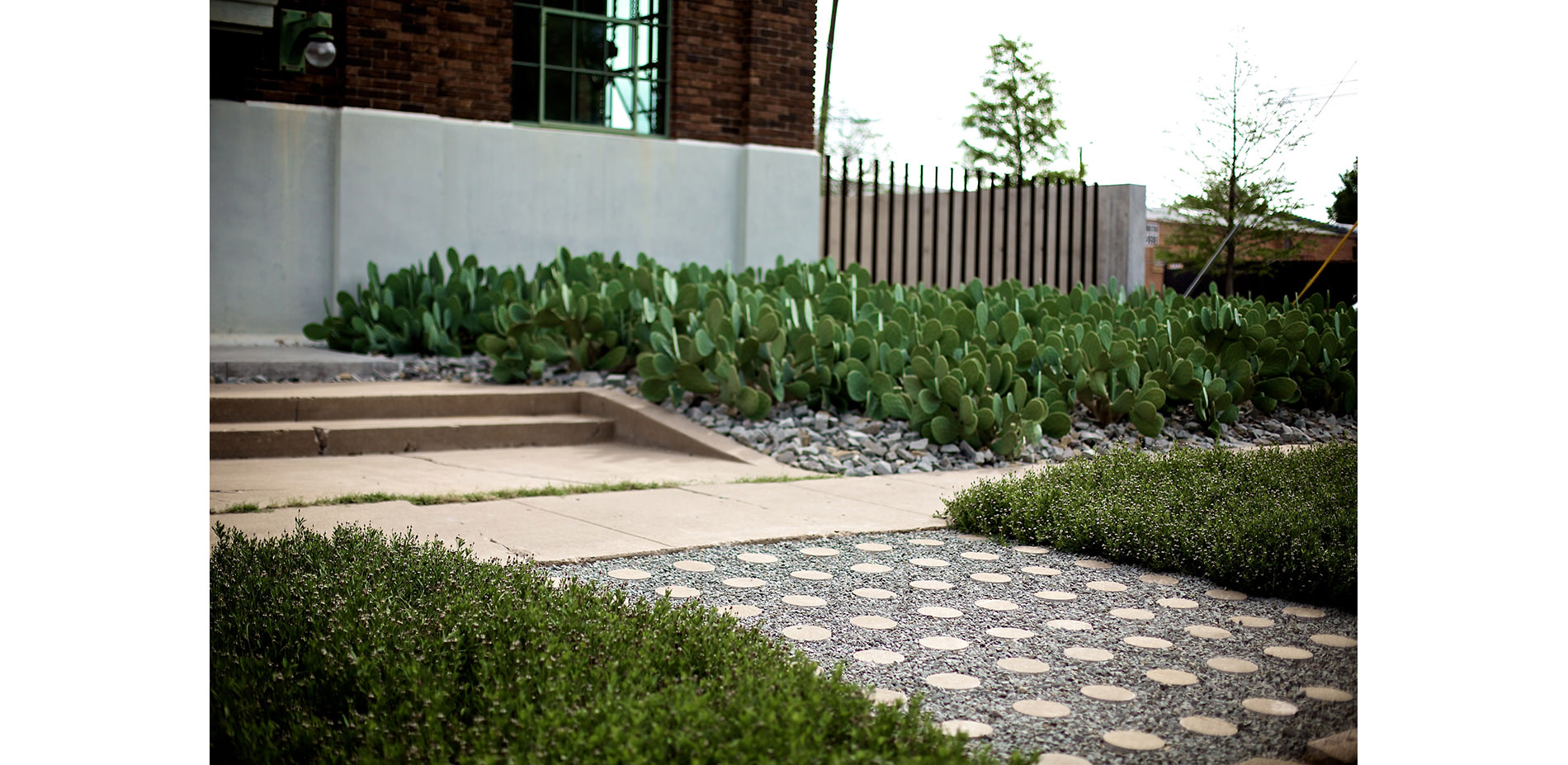
Frog fruit and spineless prickly pear cactus, crushed aggregate, and repurposed concrete cores
Photo Credit: Adolfo Cantu-Villareal
Media: Please submit high-resolution image requests to images@asla.org.
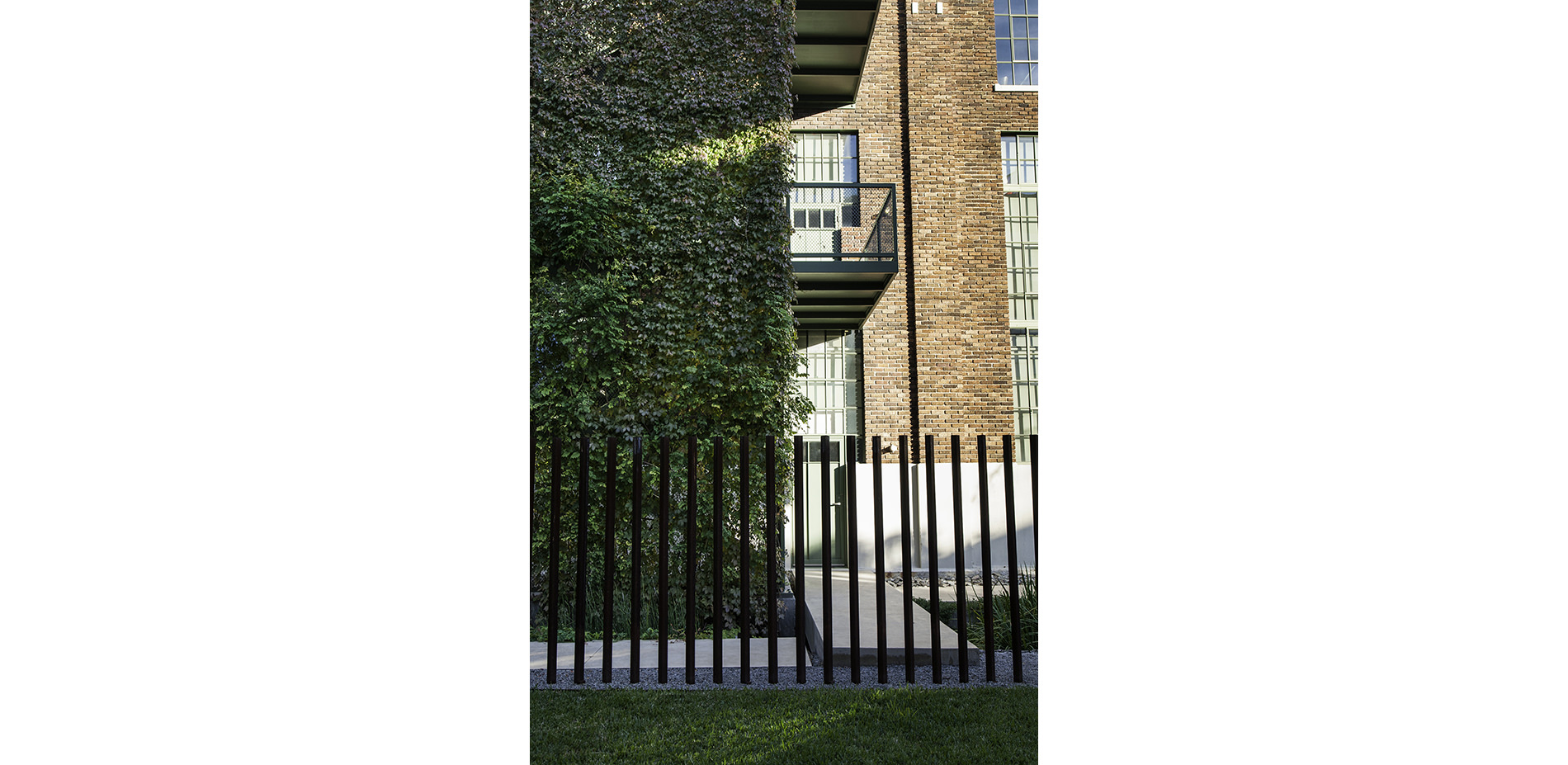
Green screen at stair tower and vertical steel picket fence
Photo Credit: Adolfo Cantu-Villareal
Media: Please submit high-resolution image requests to images@asla.org.
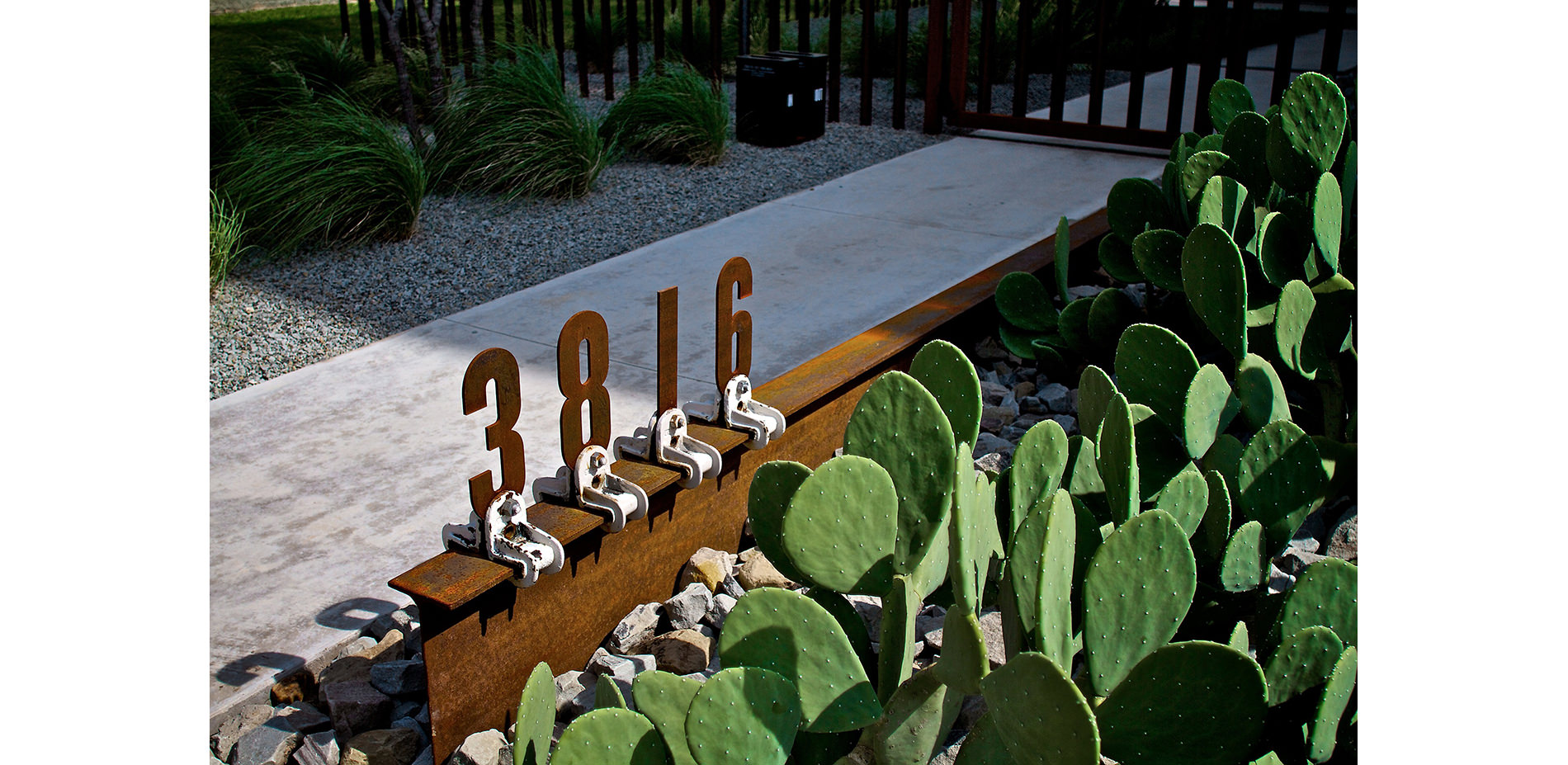
Repurposed industrial parts as site elements
Photo Credit: Adolfo Cantu-Villareal
Media: Please submit high-resolution image requests to images@asla.org.
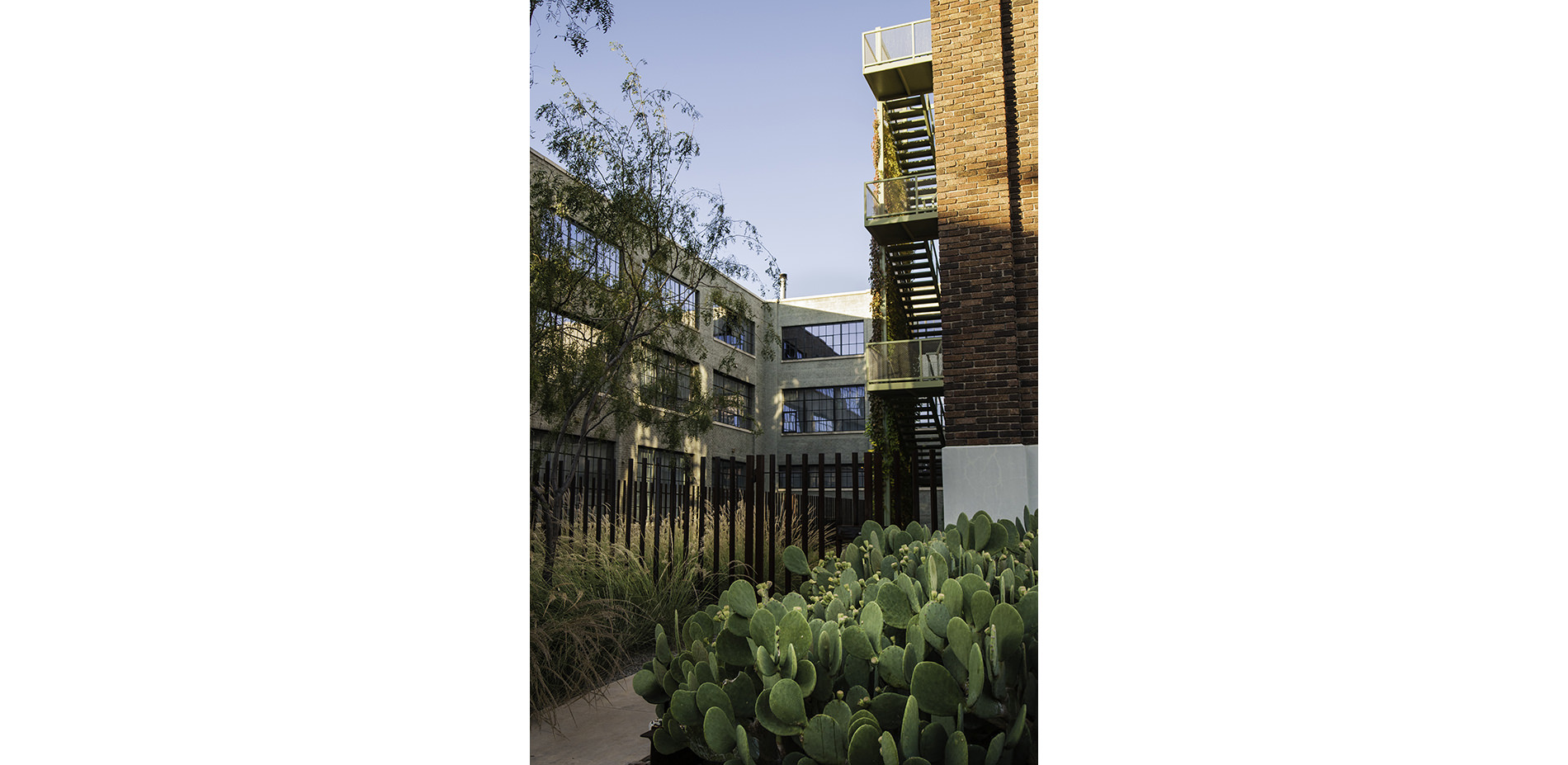
Entrance to east courtyard
Photo Credit: Adolfo Cantu-Villareal
Media: Please submit high-resolution image requests to images@asla.org.
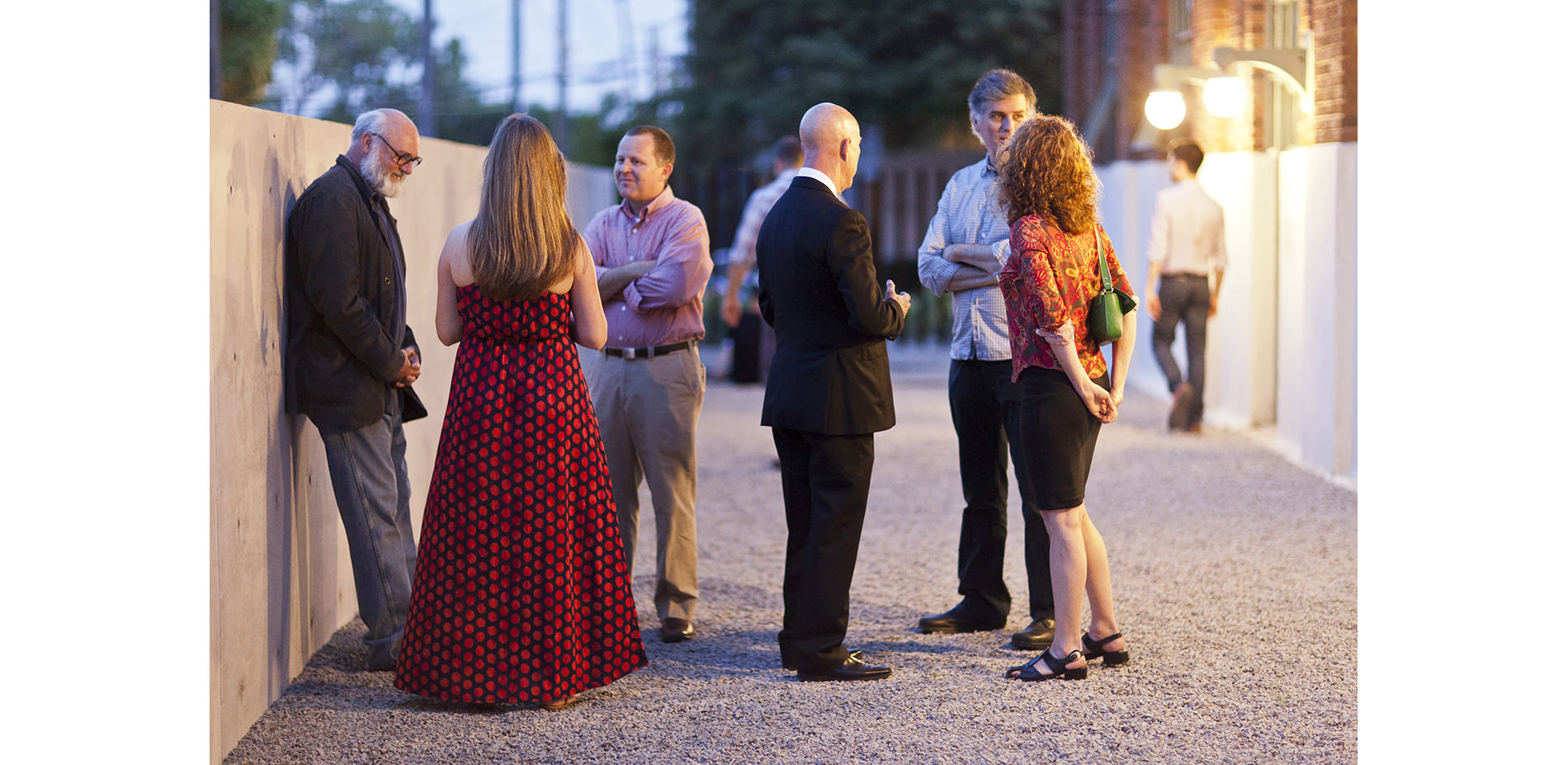
Power Station art opening
Photo Credit: Adolfo Cantu-Villareal
Media: Please submit high-resolution image requests to images@asla.org.
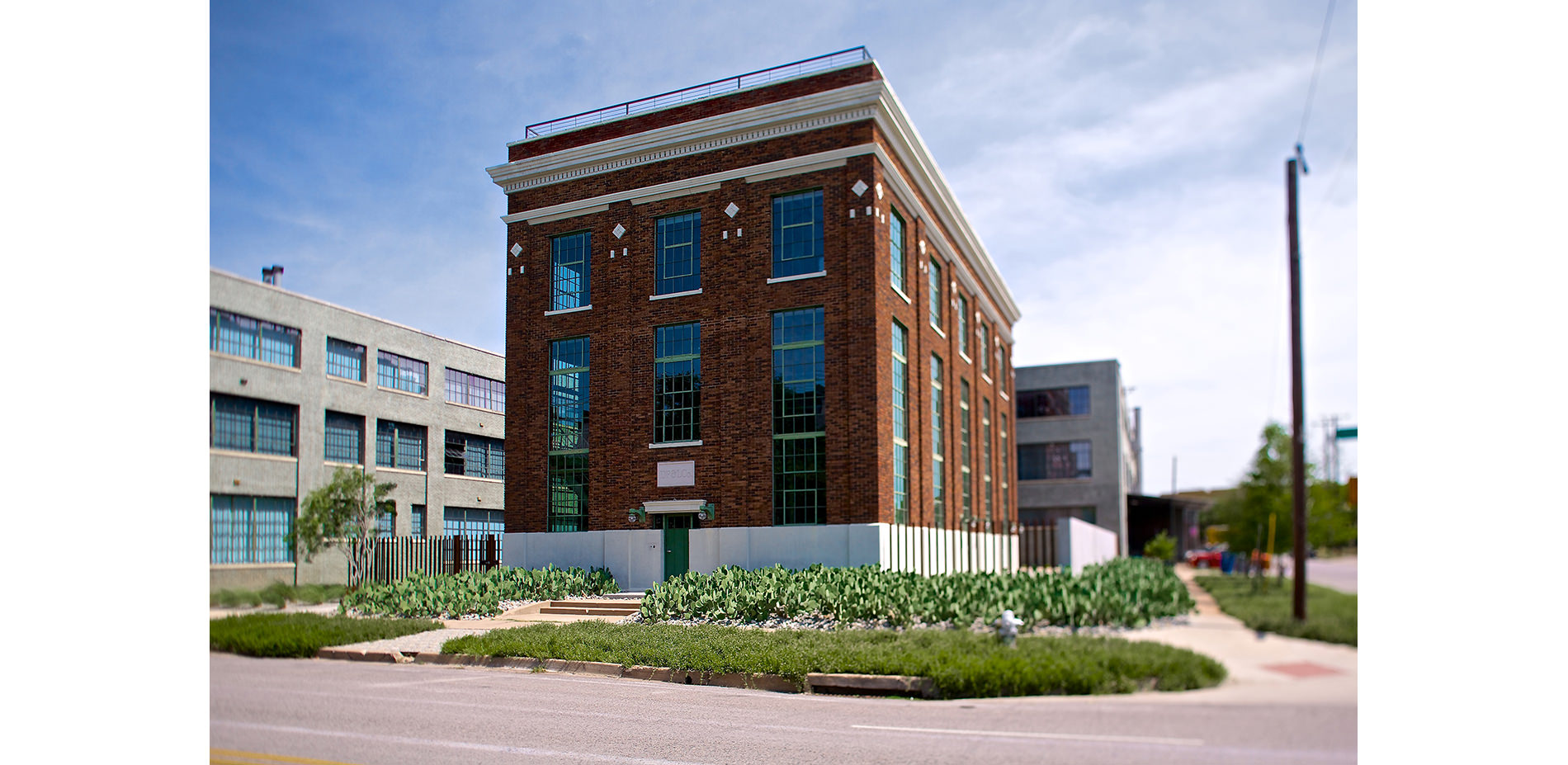
View from street and neighborhood context
Photo Credit: Adolfo Cantu-Villareal
Media: Please submit high-resolution image requests to images@asla.org.


















