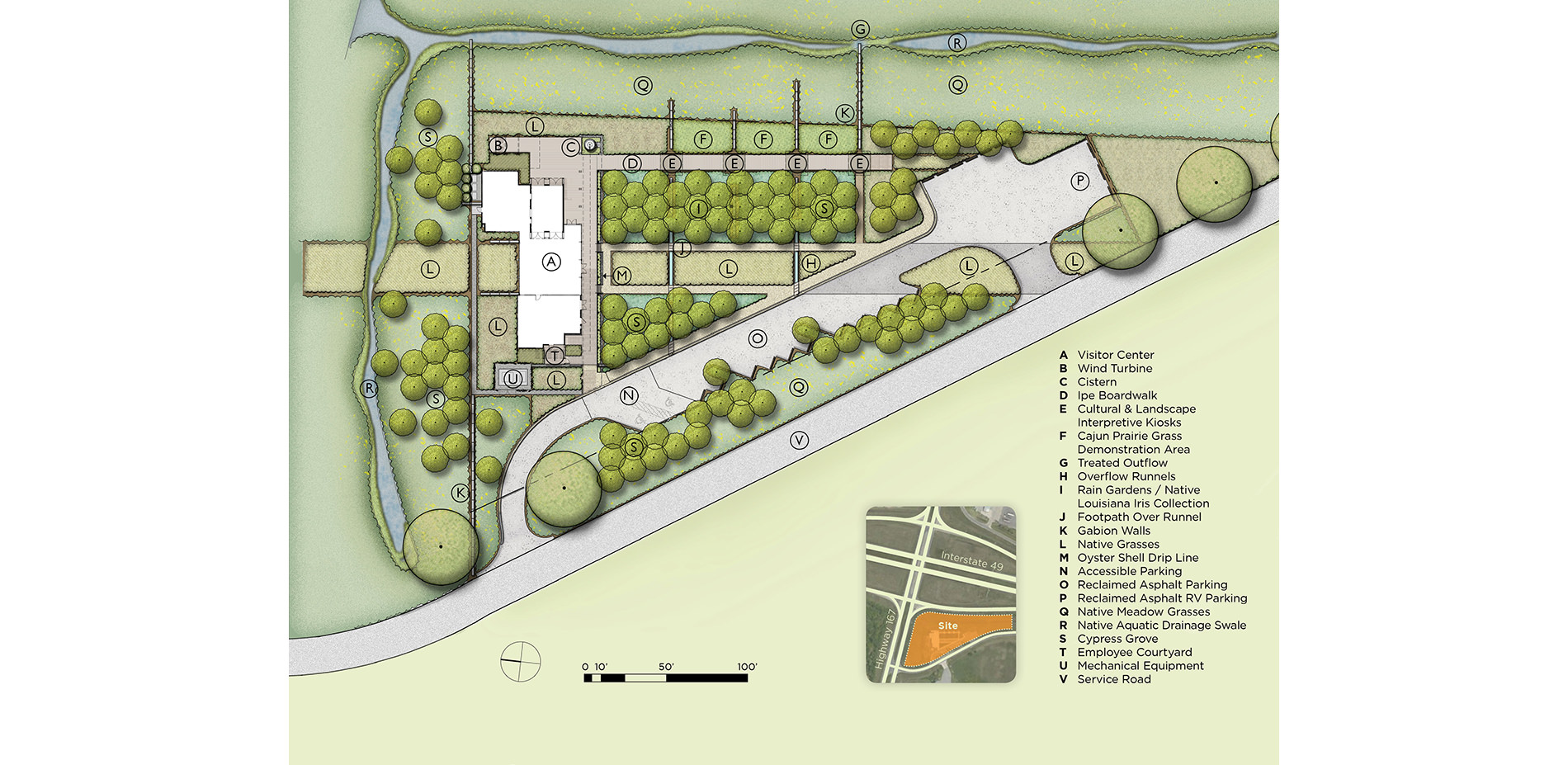
The St. Landry Parish Visitor Center, with its innovative stormwater management, extensive use of salvaged materials, and display of native landscapes, has transformed the concept of the visitor center experience for the state agencies who develop and manage similar facilities.
Photo Credit: CARBO Landscape Architecture
Media: Please submit high-resolution image requests to images@asla.org.
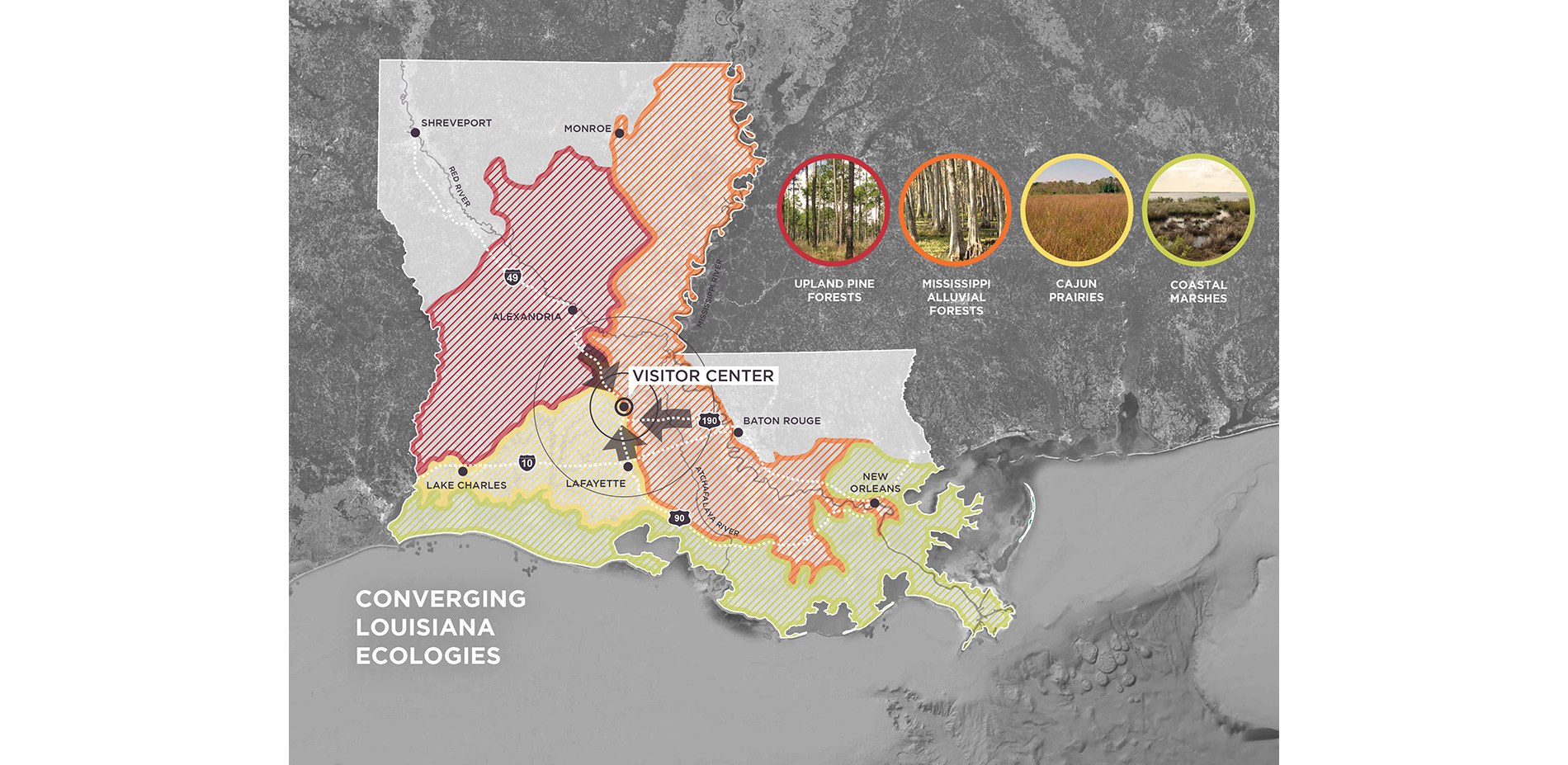
This site is located in rural St. Landry Parish along Interstate 49 in south central Louisiana. It is the northern gateway to Louisiana’s Acadiana region and is the first opportunity visitors have to gain an understanding of the region’s distinct landscapes, ecologies, history, and culture.
Photo Credit: CARBO Landscape Architecture
Media: Please submit high-resolution image requests to images@asla.org.
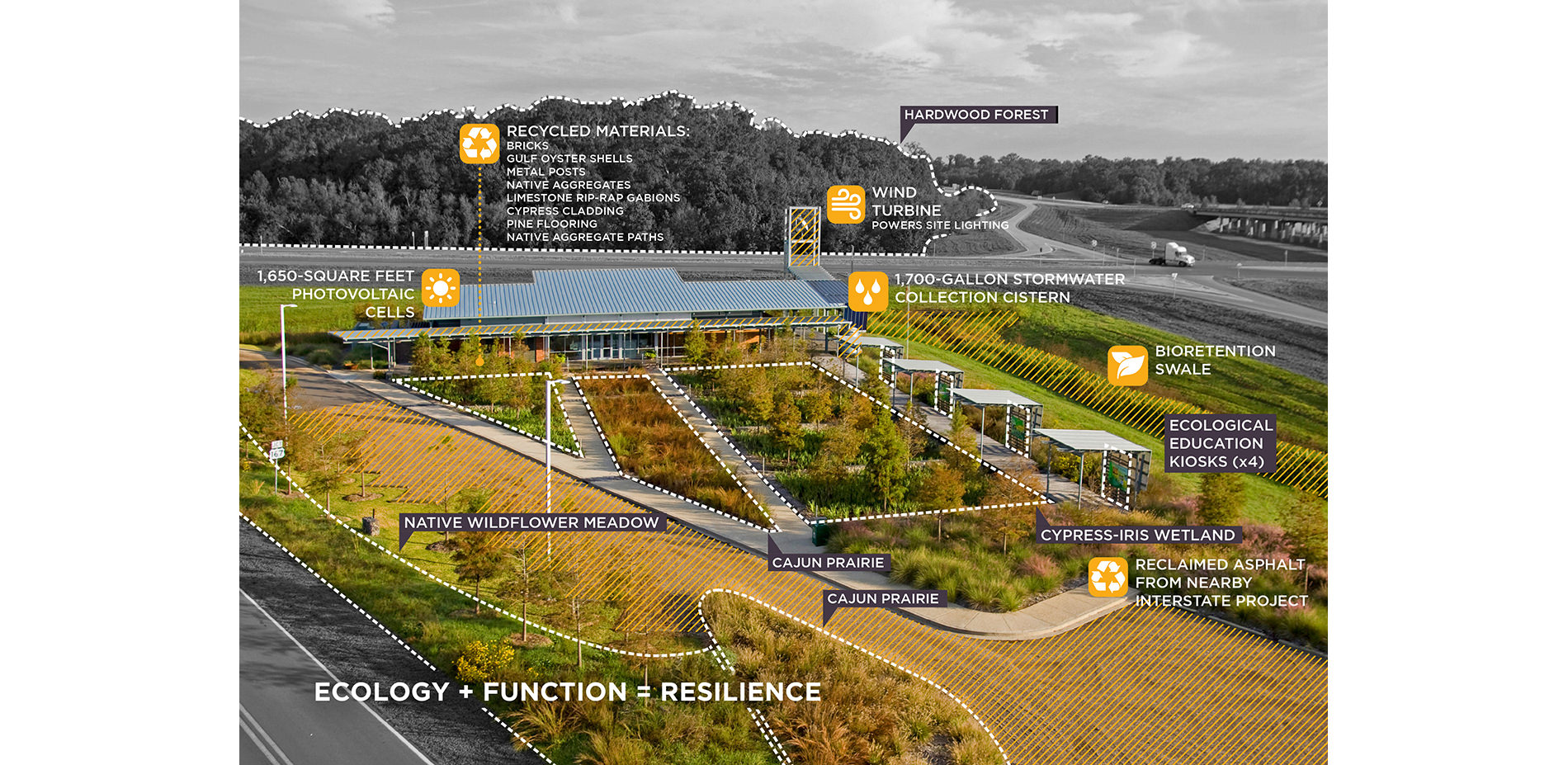
The site design features interpreted native landscapes to represent regional ecologies. Landscape strategies, closely integrated with building systems, allow the site to perform numerous sustainable functions.
Photo Credit: Louisiana Helicam
Media: Please submit high-resolution image requests to images@asla.org.
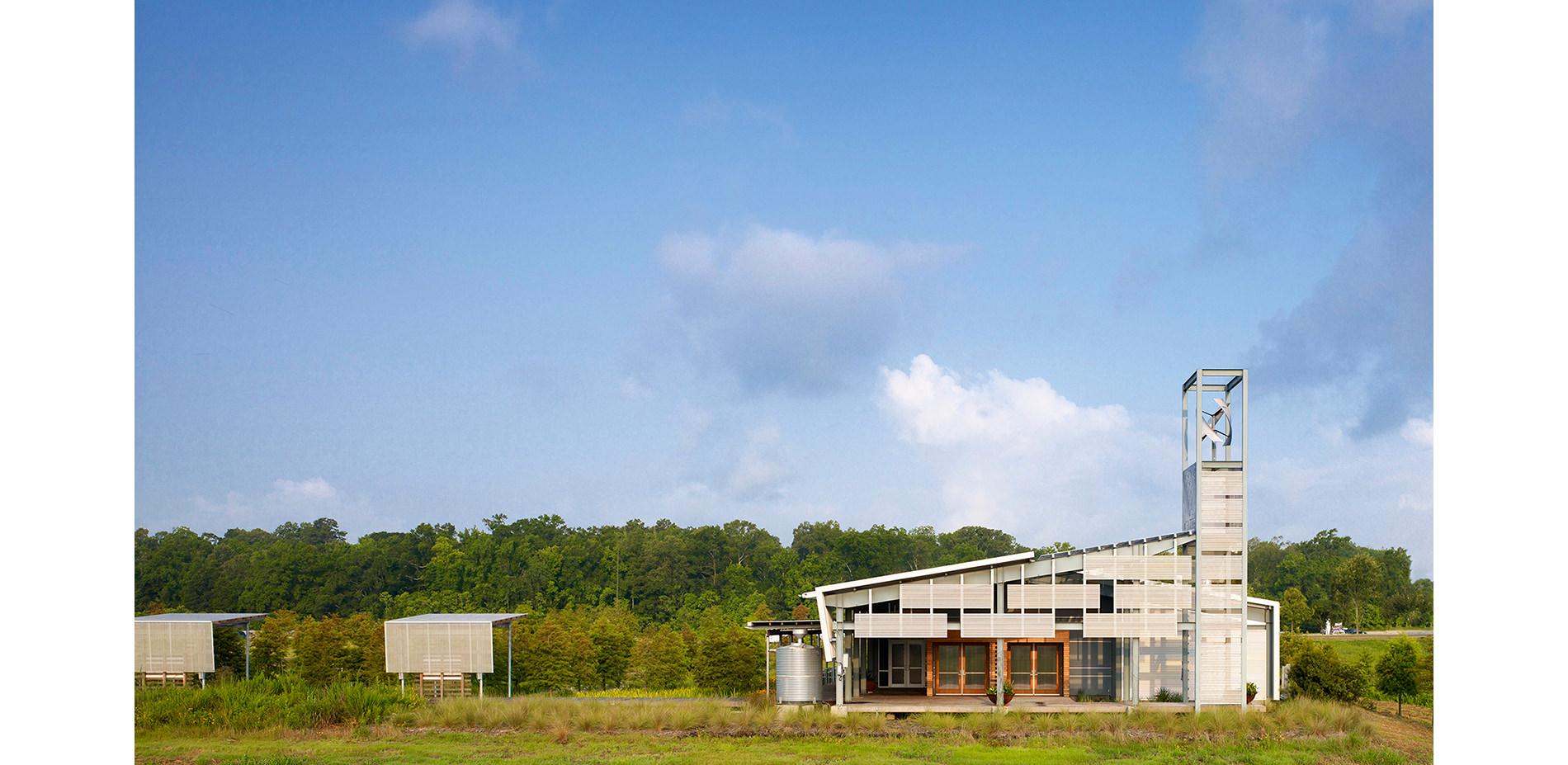
A boardwalk punctuated by kiosks announces the visitor center from the interstate, and the wind turbine acts as a beacon. The architects and landscape architects collaborated intently on all exterior spaces to inform geometry, character, and material decisions.
Photo Credit: Alan Karchmer
Media: Please submit high-resolution image requests to images@asla.org.
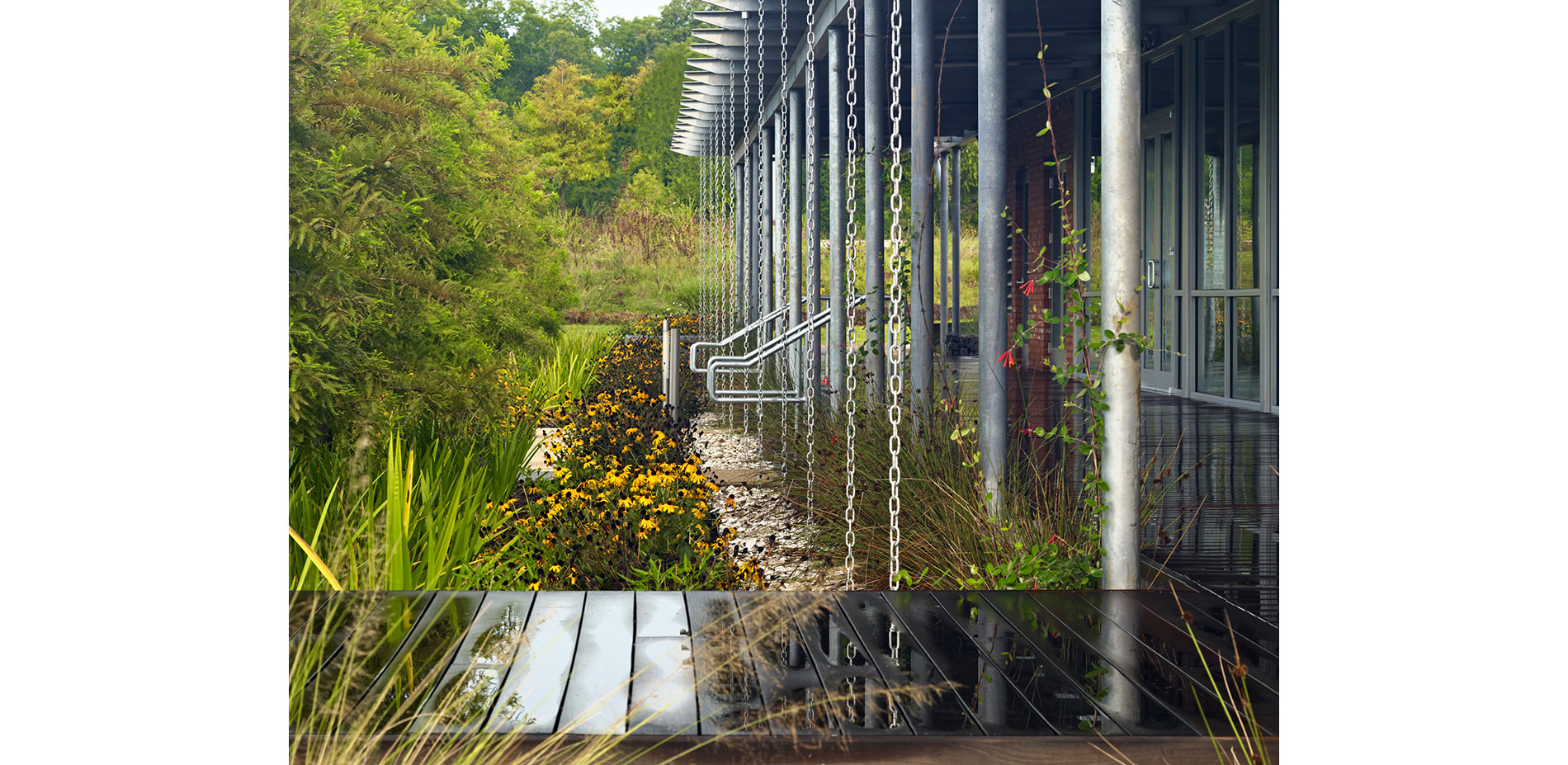
Rain chains direct roof water through runnels of gulf oyster shells (the Gulf of Mexico is approximately 70 miles from this site) and into collection areas vegetated with varieties of native Louisiana iris and grids of native bald cypress.
Photo Credit: Alan Karchmer
Media: Please submit high-resolution image requests to images@asla.org.
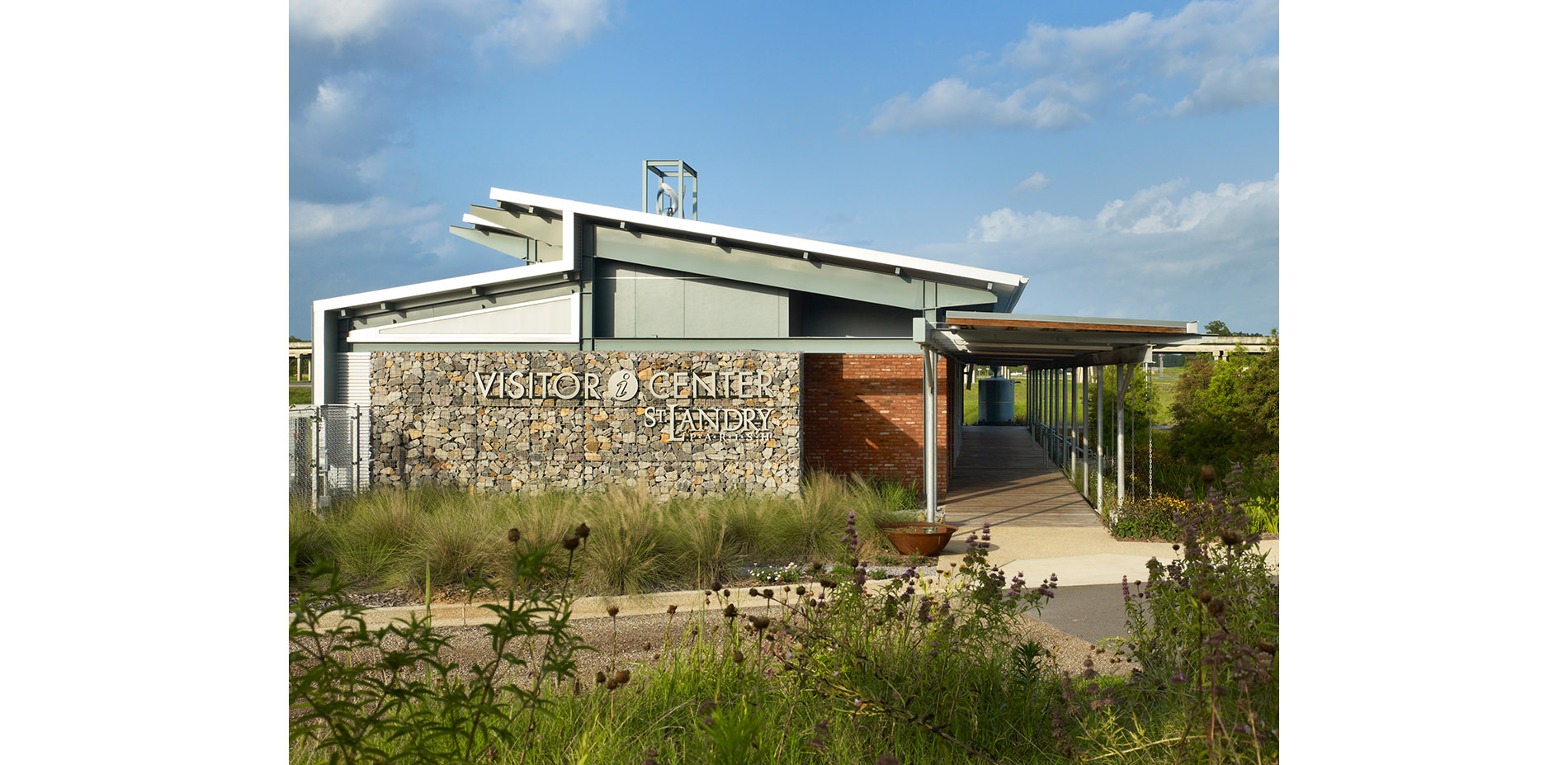
Gabion baskets filled with harvested limestone rip-rap from a nearby river act as an entrance and an enclosure for an interior employee courtyard and mechanical equipment area. Greenscreen panels allow access to mechanical areas. Covered porches provide shade and cover for the building’s southern exposure and access from nearby parking.
Photo Credit: Alan Karchmer
Media: Please submit high-resolution image requests to images@asla.org.
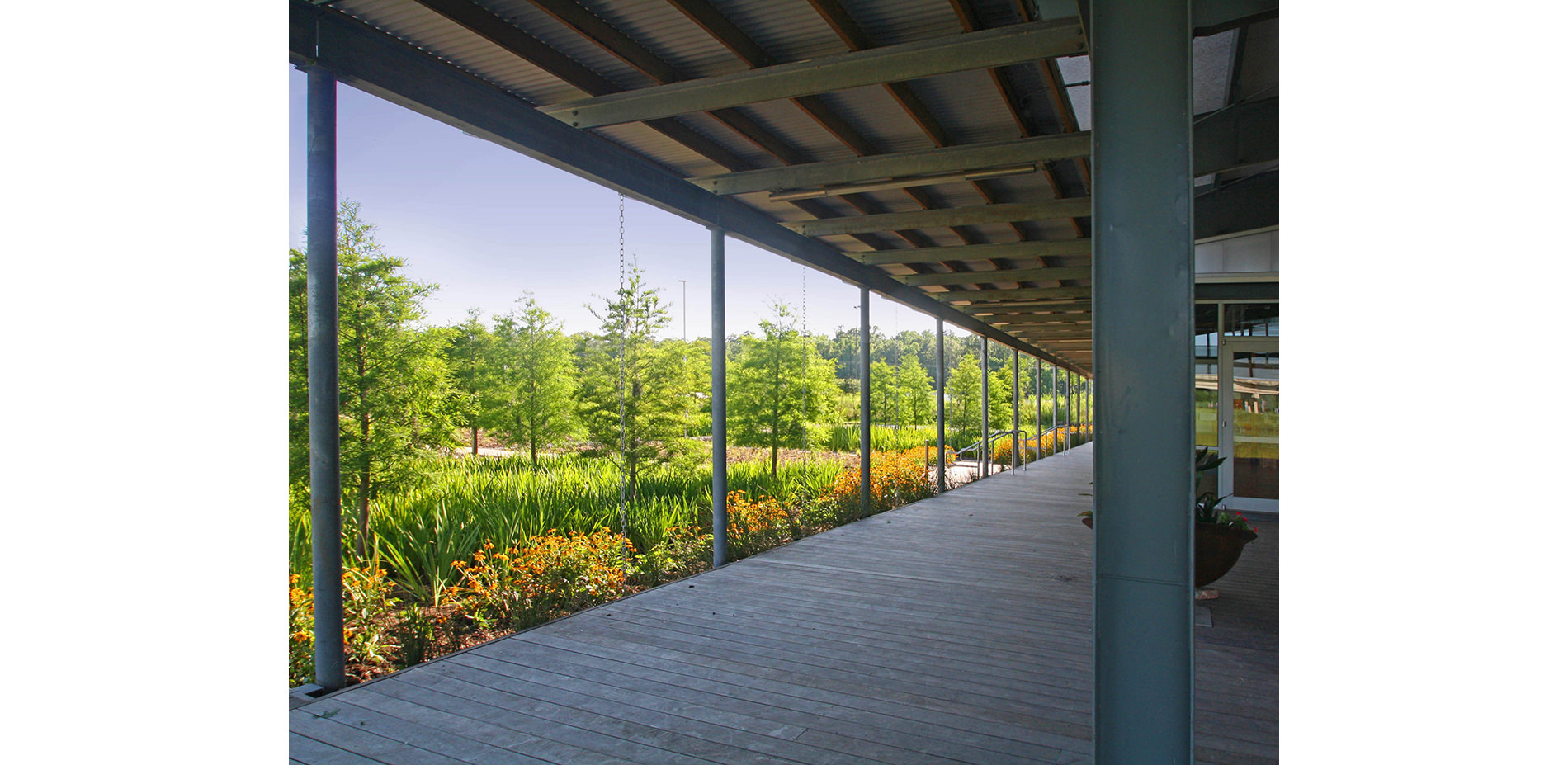
The rain gardens are visible from almost every interior and outdoor gathering, exhibit and event space. These gardens are an interpretation of Louisiana’s wetlands and marshes.
Photo Credit: Becky O'Neal
Media: Please submit high-resolution image requests to images@asla.org.
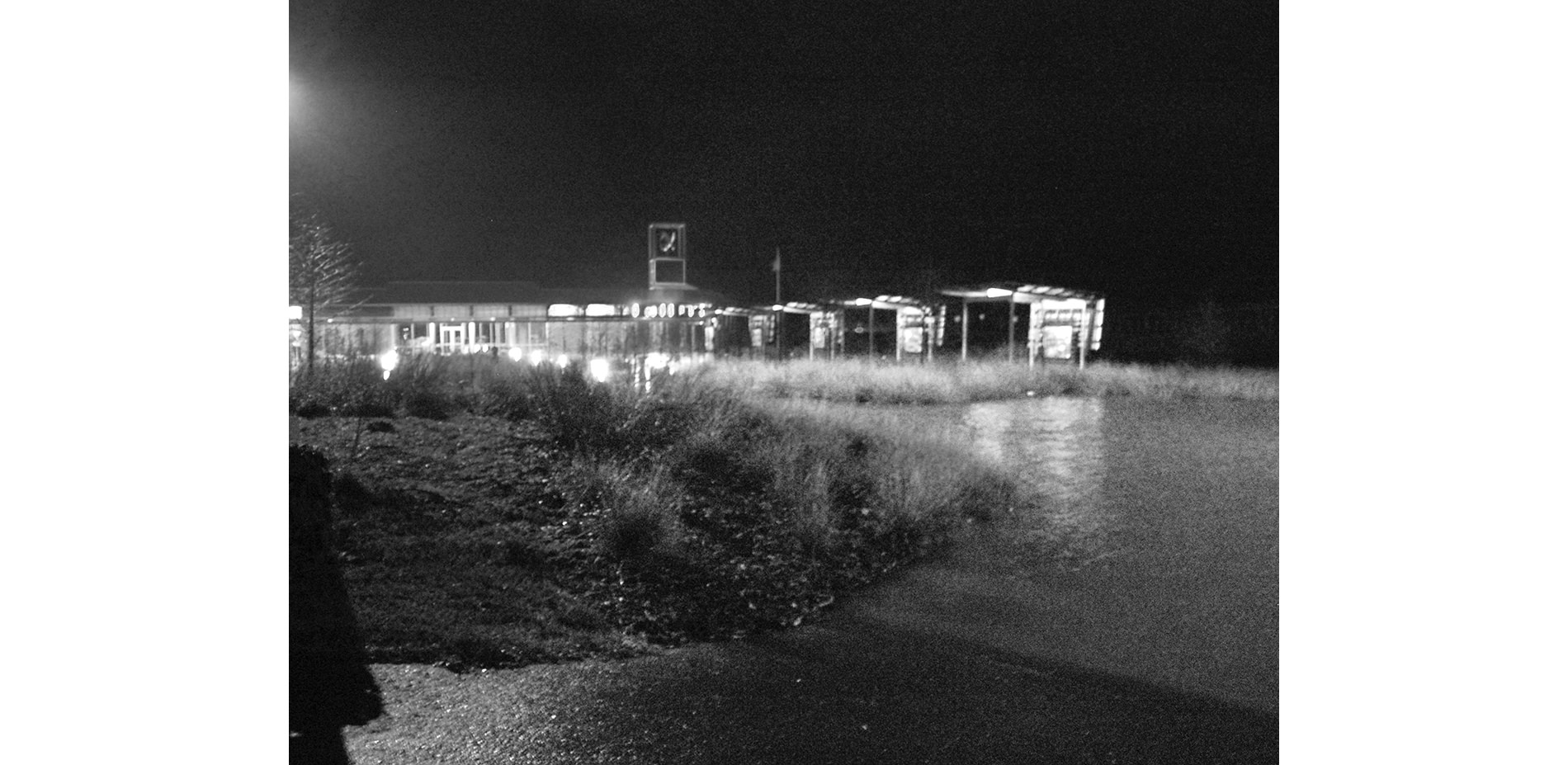
The site recently withstood a high water event with minimal damage, with site damage mitigation costs of less than $1,000. The site design utilizes native materials, no painted surfaces, and innovative stormwater management to ensure resiliency against potentially harsh weather events, such as this 20” rainfall sustained within 24 hours.
Photo Credit: CARBO Landscape Architecture
Media: Please submit high-resolution image requests to images@asla.org.
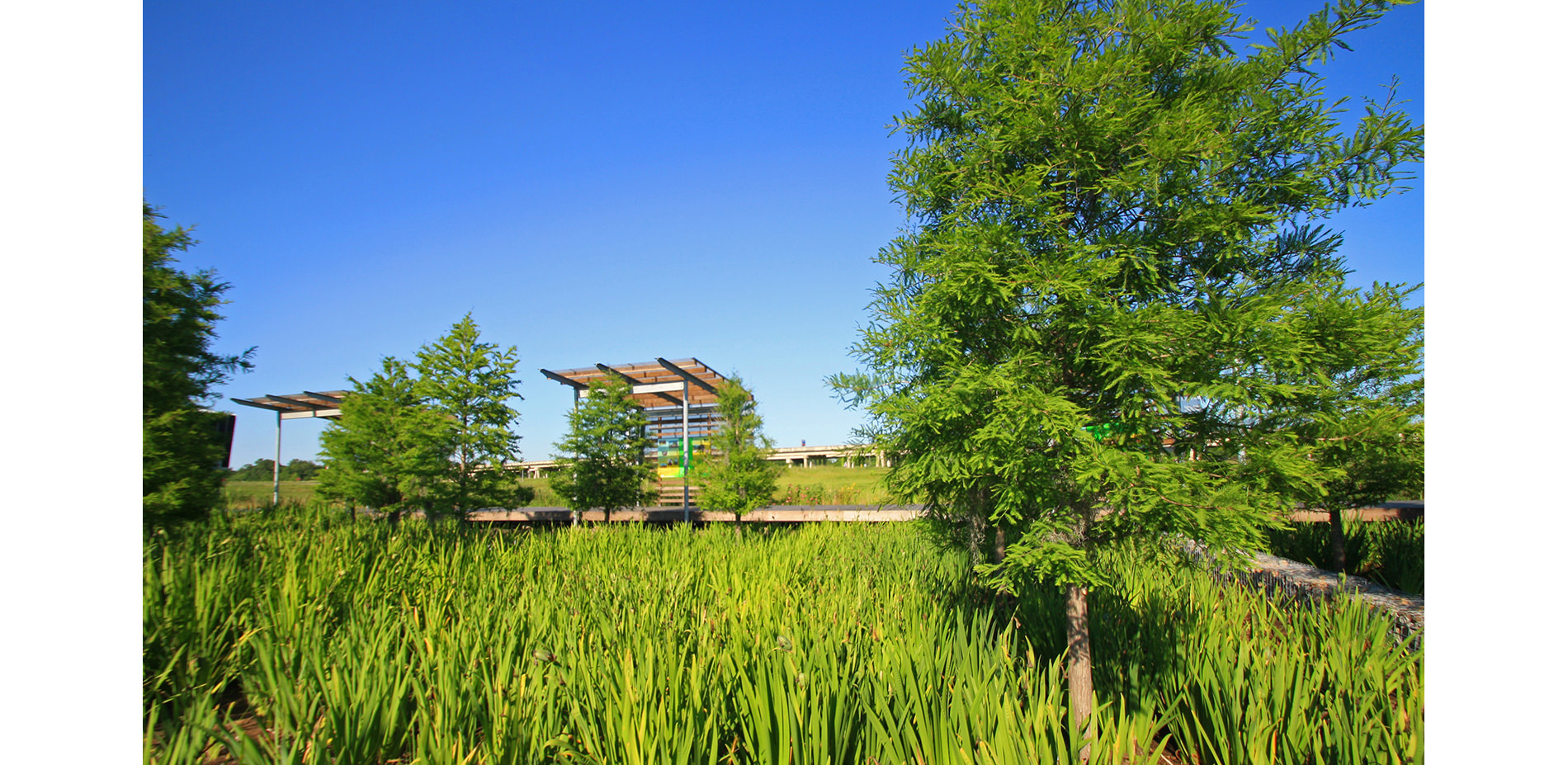
The rain gardens serve as a biological filter, collecting all stormwater from the roof and site. The site has sustained major water events with very minimal site damage. Mass plantings of native Louisiana Iris and bald cypress represent the wetland landscapes of south Louisiana.
Photo Credit: Becky O'Neal
Media: Please submit high-resolution image requests to images@asla.org.
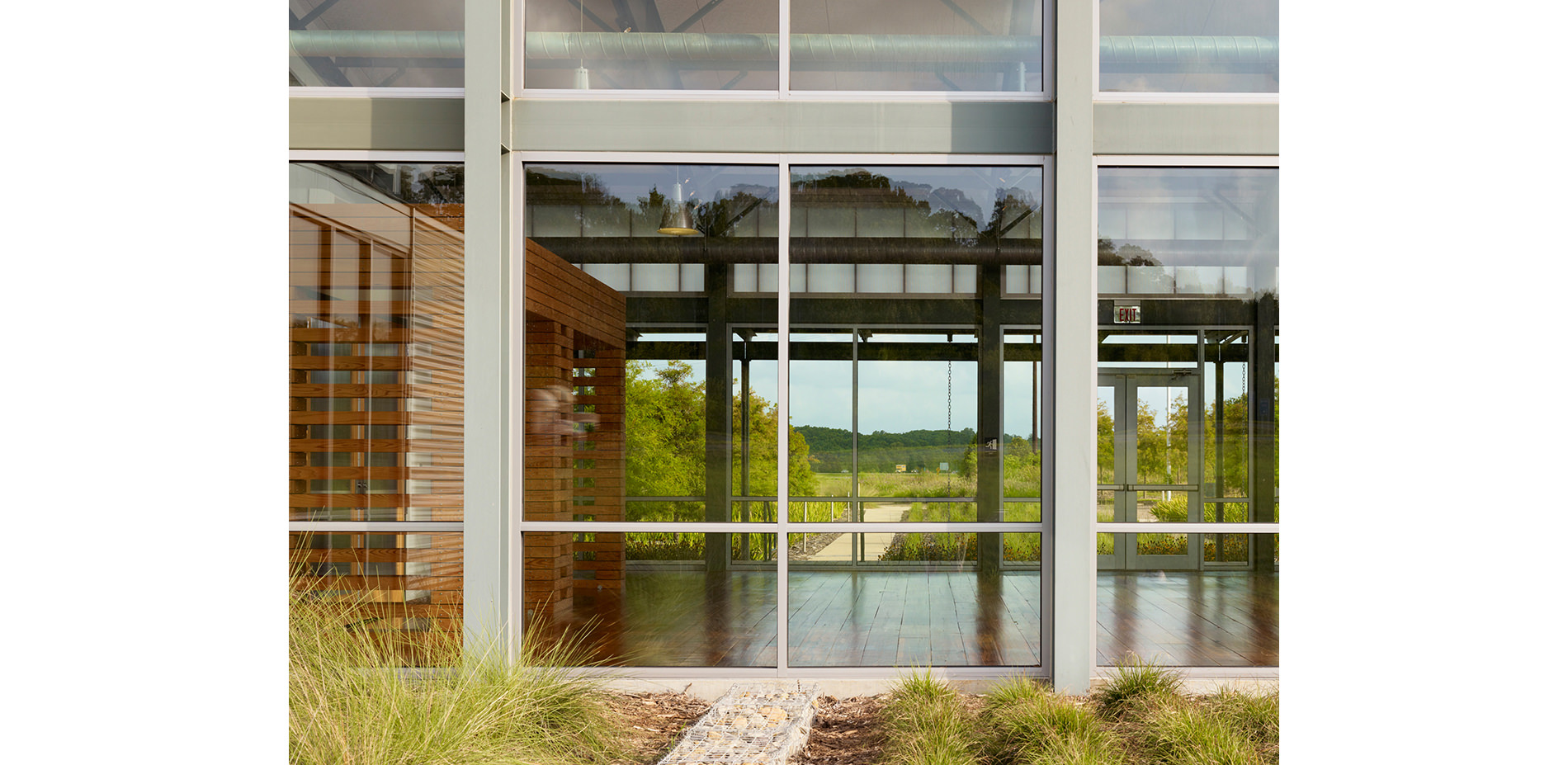
The building and boardwalks frame the rain gardens and broom sedge meadows. Meadow spaces align with transparent interior spaces, which feature reclaimed native pine flooring, to create a seamless transition between landscape and architecture, and direct dramatic views to the horizon.
Photo Credit: Alan Karchmer
Media: Please submit high-resolution image requests to images@asla.org.
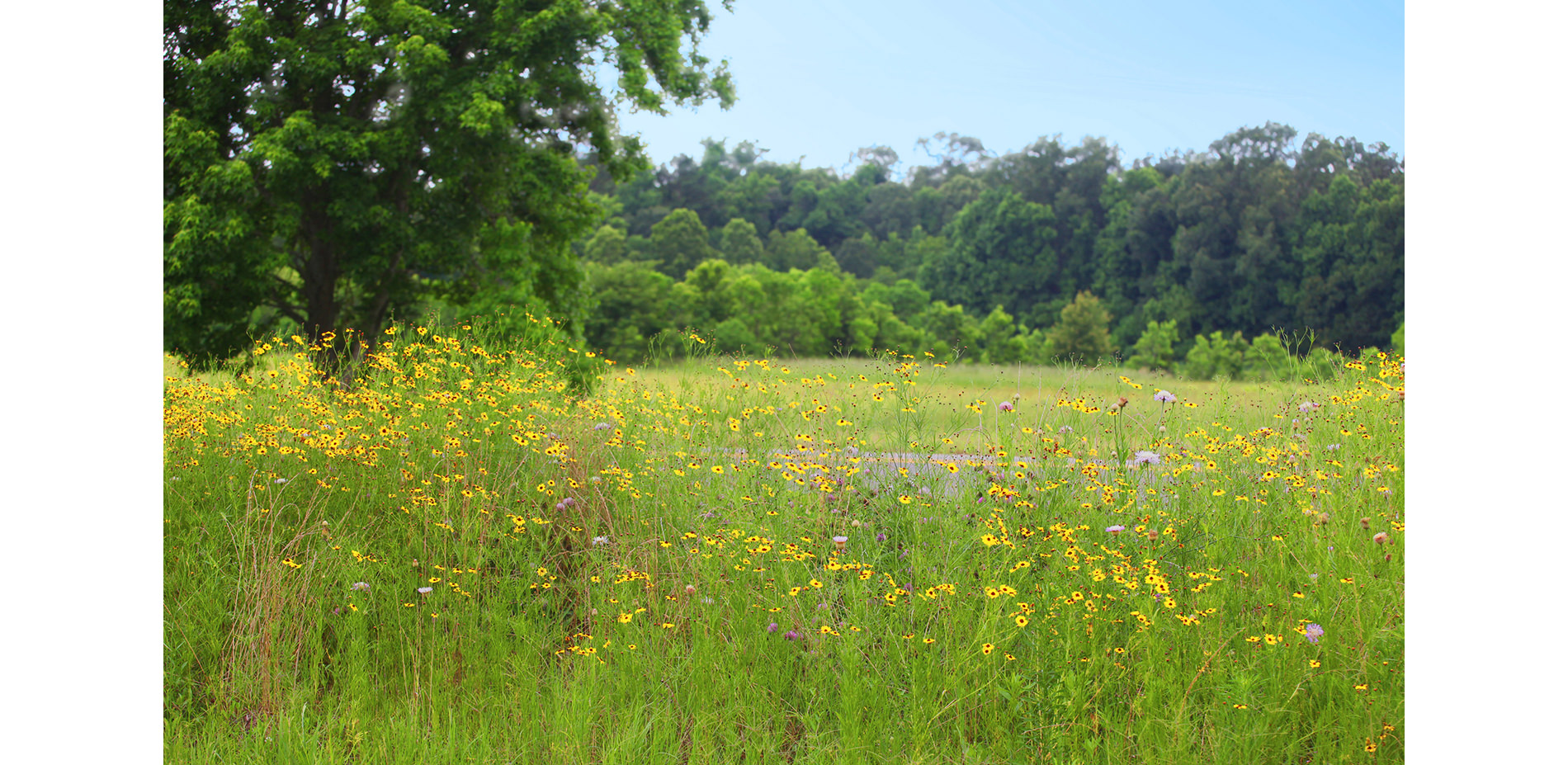
Views open to spaces with masses of resident wildflowers and meadow grasses native to prairies of the parish. With no turf grass to mow, maintenance costs are minimal. These areas inform visitors and educate them regarding this new aesthetic.
Photo Credit: CARBO Landscape Architecture
Media: Please submit high-resolution image requests to images@asla.org.
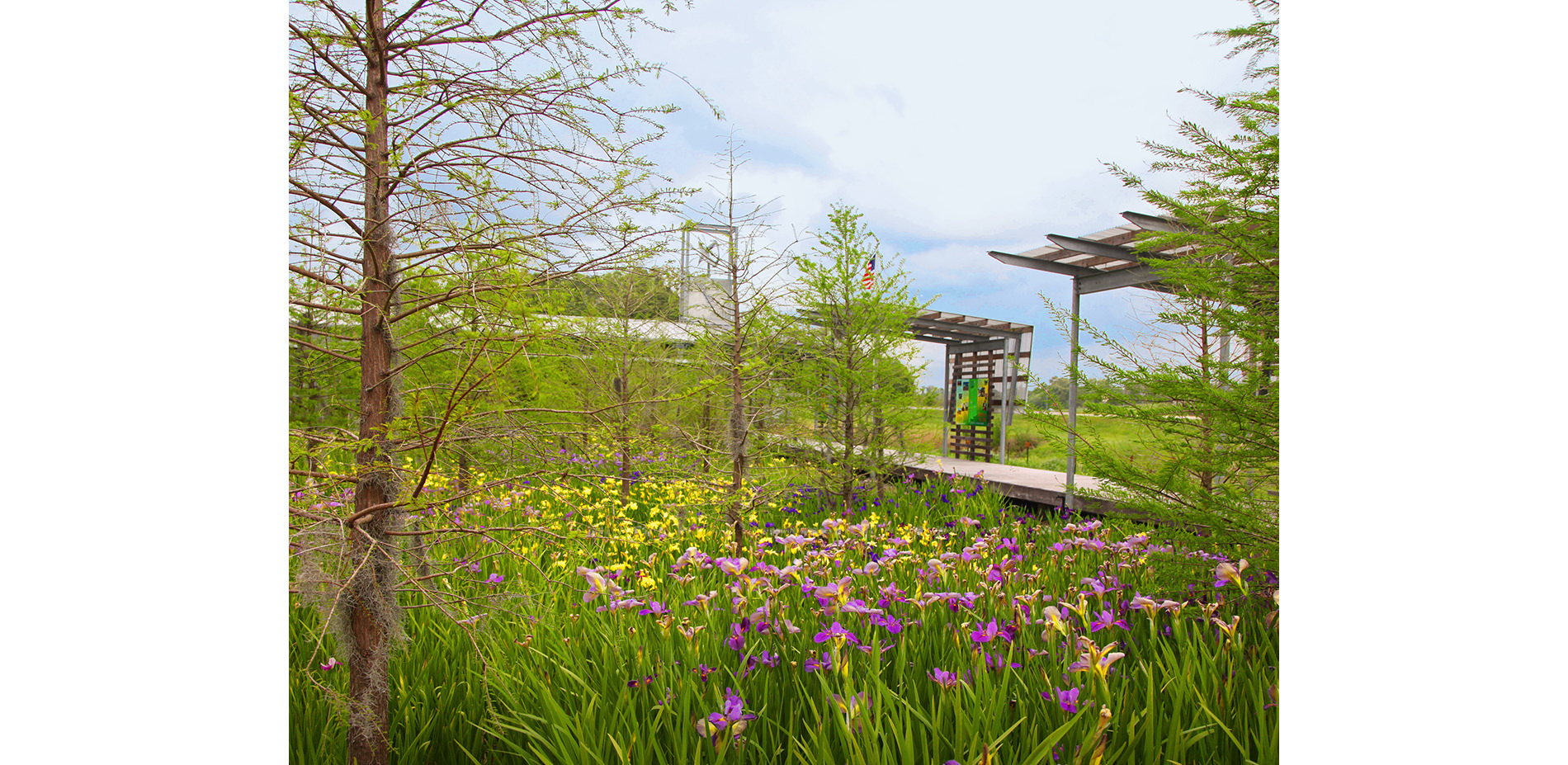
Eight varieties of Louisiana Iris, planted in sweeping masses, offer seasonal interest with their early spring blooms. All site drainage is contained within these constructed wetlands.
Photo Credit: Becky O'Neal
Media: Please submit high-resolution image requests to images@asla.org.
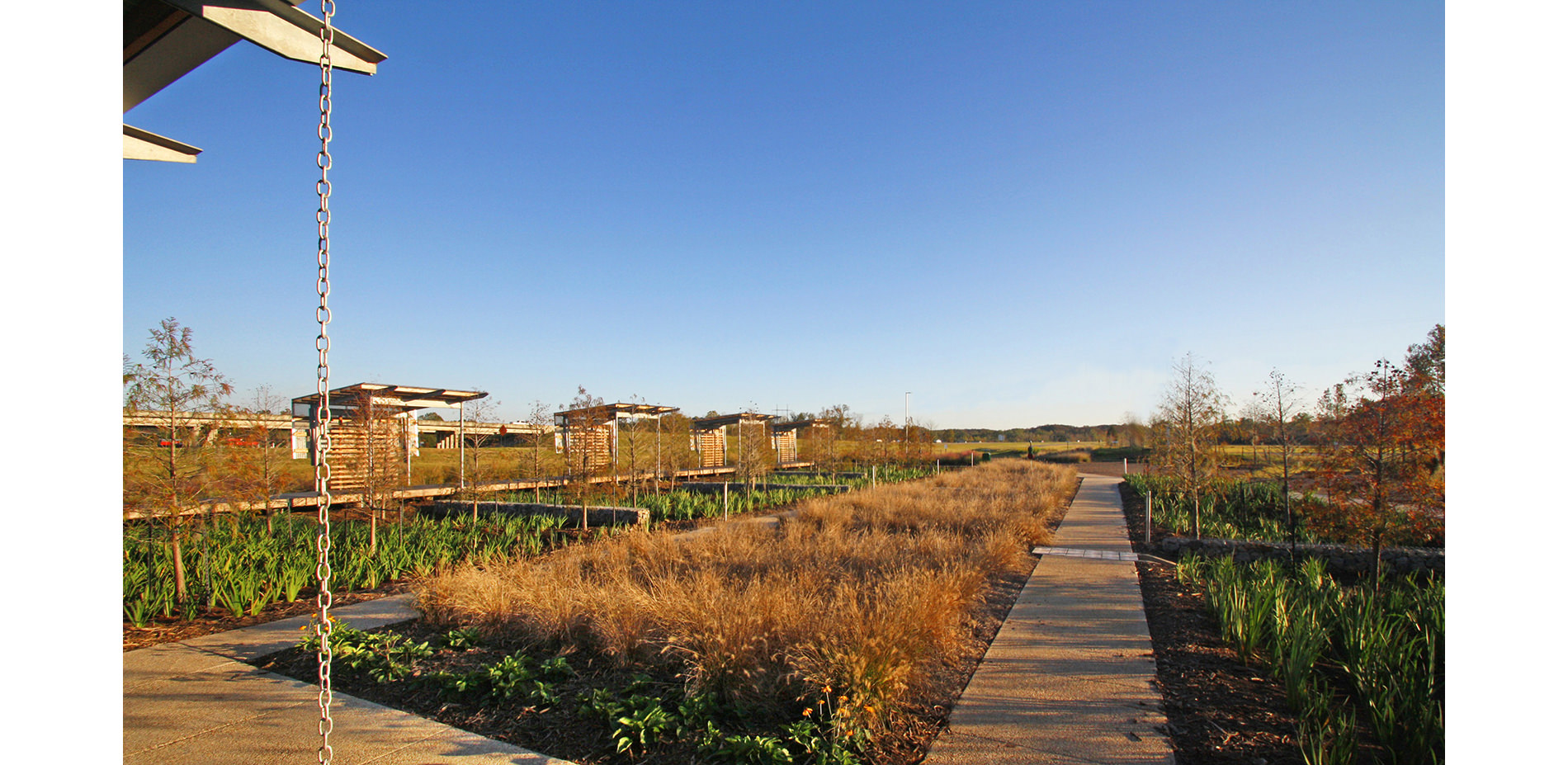
Seasonal interest continues through to fall, as native broom sedge harvested from adjacent pastures directs the eye towards oblique views of the horizon, while secondary paths lead to service areas and native meadow grass display areas.
Photo Credit: CARBO Landscape Architecture
Media: Please submit high-resolution image requests to images@asla.org.
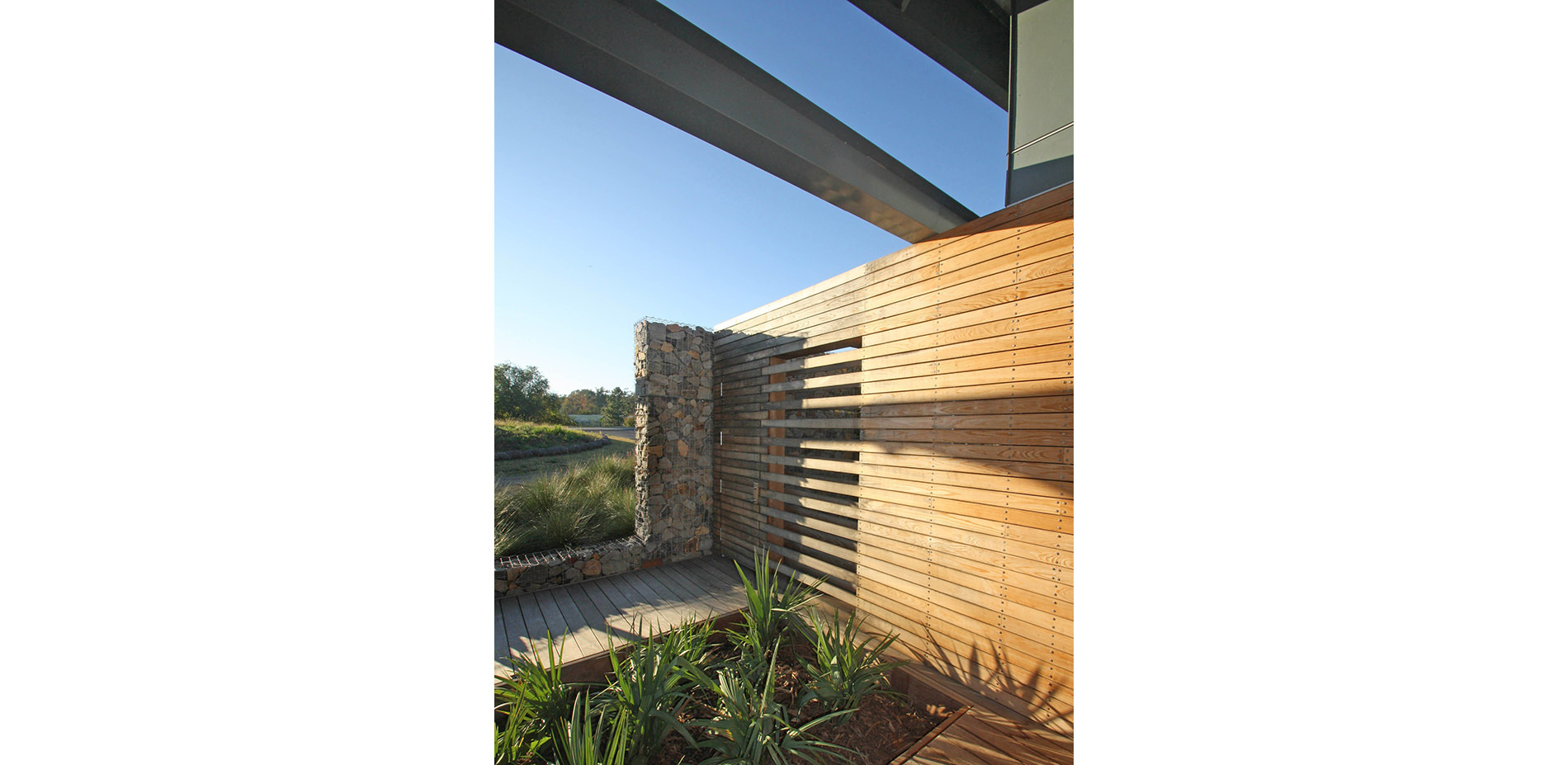
Exterior surfaces of milled and recycled cypress slats require no painting. Native Louisiana palmettos are used in shaded landscape coves adjacent the private employee courtyard.
Photo Credit: CARBO Landscape Architecture
Media: Please submit high-resolution image requests to images@asla.org.
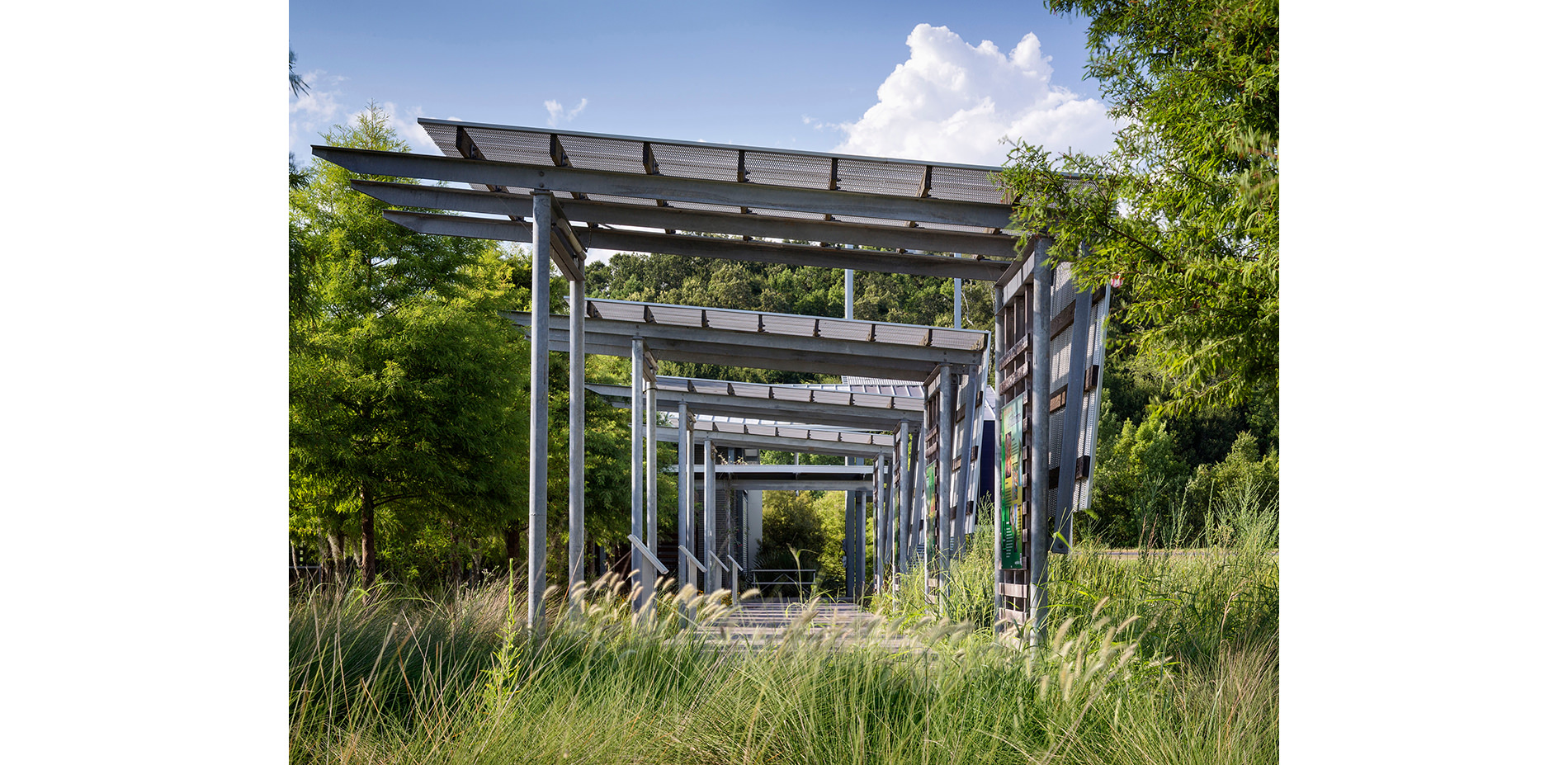
The landscape architects and architects engaged in close collaboration to design boardwalks and covered exterior space. As a result, effortless transitions between indoor and outdoor spaces enhance the experience of the landscape.
Photo Credit: Alan Karchmer
Media: Please submit high-resolution image requests to images@asla.org.
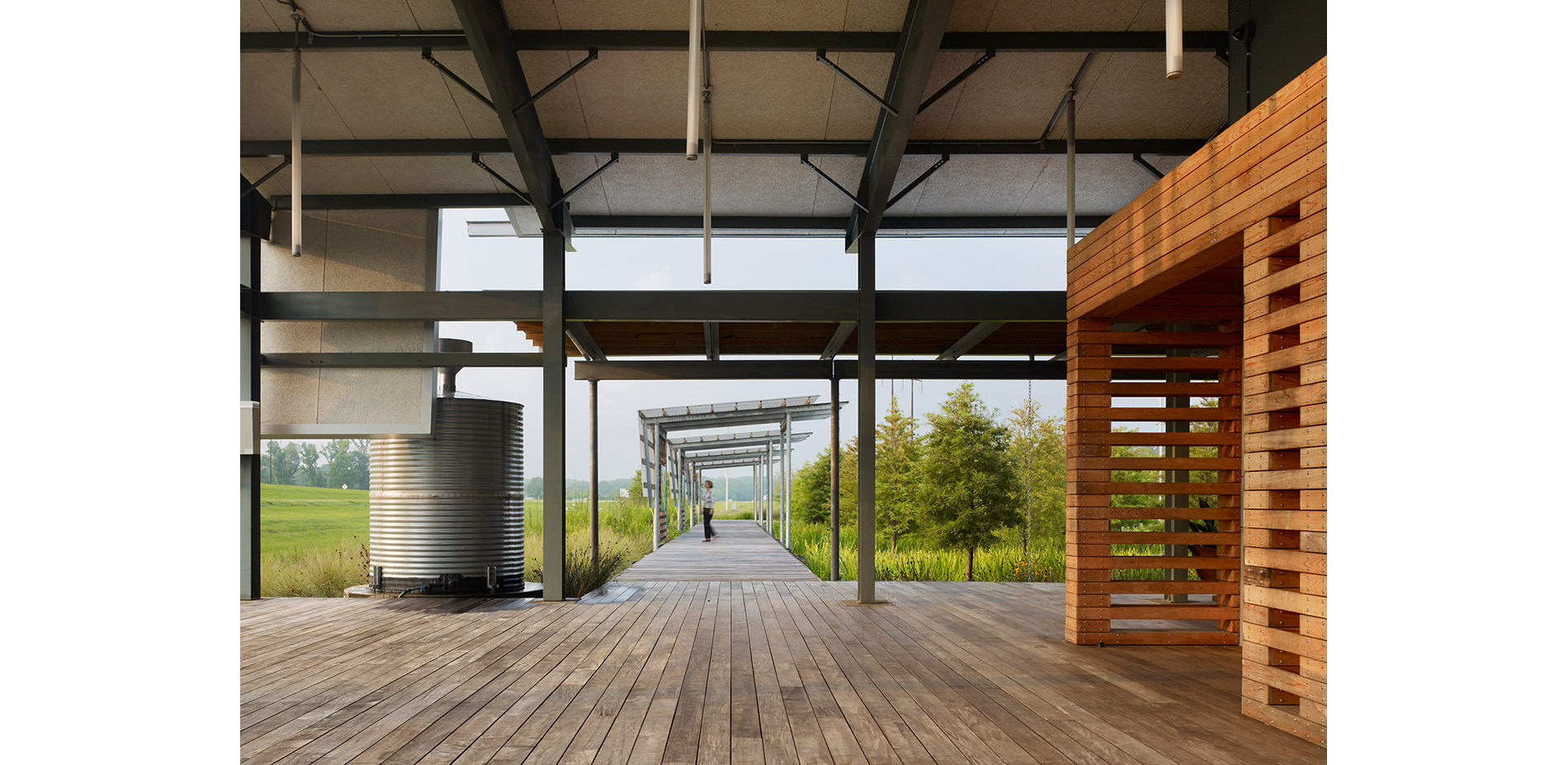
The semi-covered outdoor event and gathering space connects restrooms and interior meeting spaces to the interpretive kiosks. Recycled cypress slat walls baffle foyer space from the restrooms. The cistern collects roof water to be used to hydrate the native landscape in the dry summer months. The visitor center has become an educational destination for those interested in sustainable practices.
Photo Credit: Alan Karchmer
Media: Please submit high-resolution image requests to images@asla.org.



















