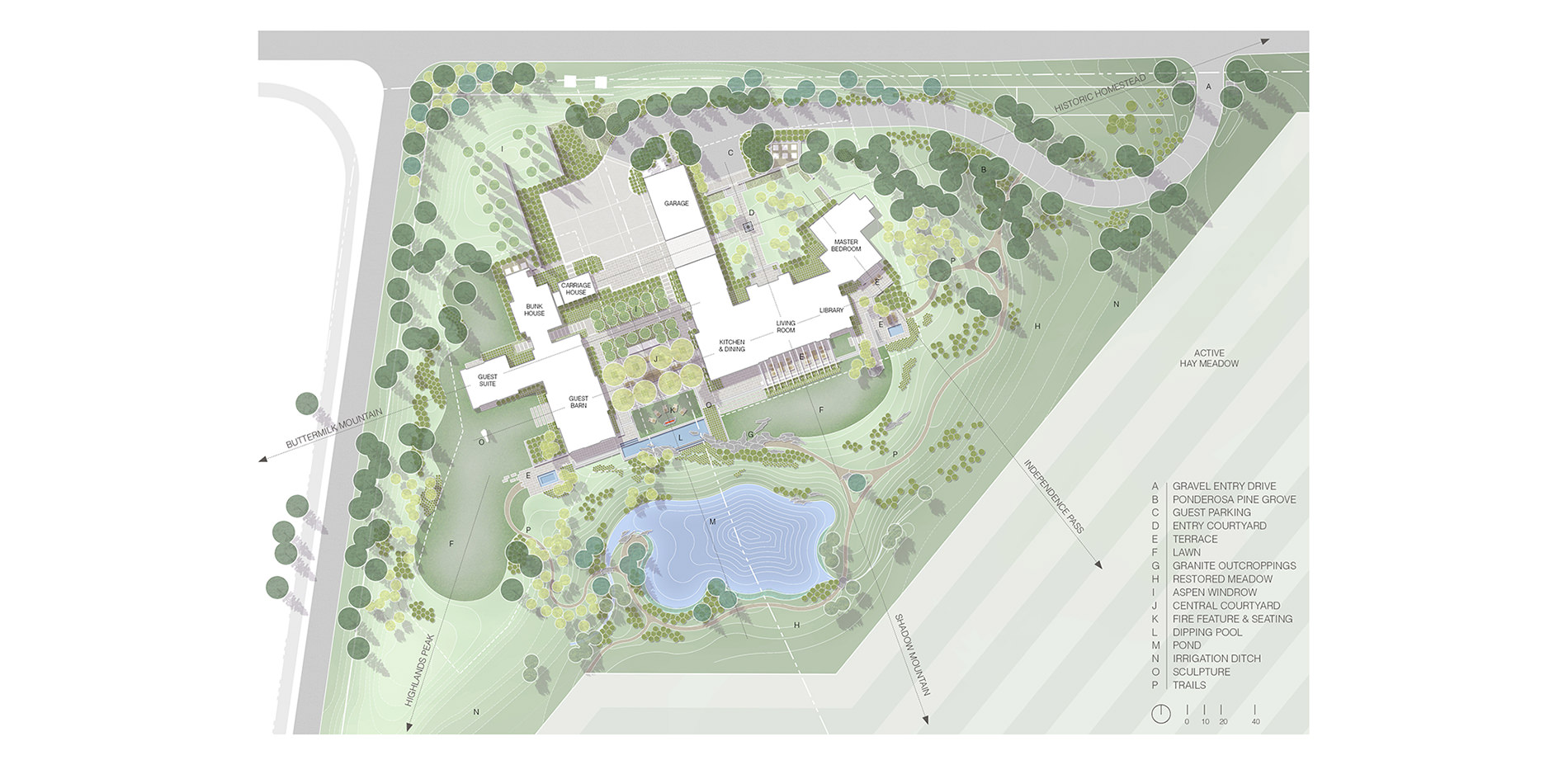
A collective vision reimagines a disturbed site into setting that celebrates a timeless sense of place. Restored plant communities, thoughtful gathering spaces, and a strong appreciation for regional ecology and history are creatively combined to connect indoor and outdoor space.
Photo Credit: Design Workshop, Inc.
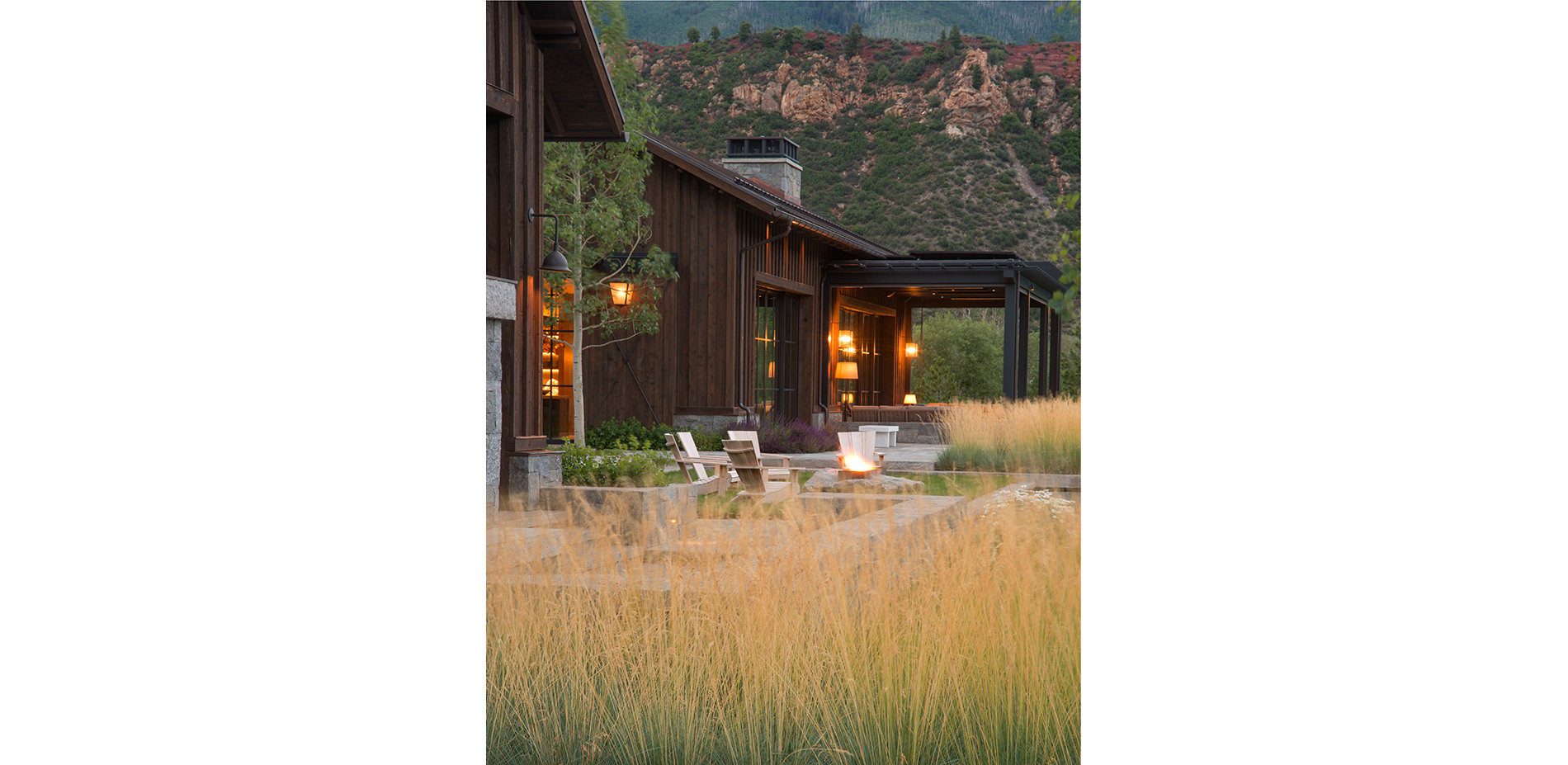
From the property, views open to active agrarian lands, geologic outcroppings, vernal pools and forested mountain vistas. These natural elements inspired a design whose primary intent was to engage with all elements of the surrounding landscape.
Photo Credit: Design Workshop, Inc.
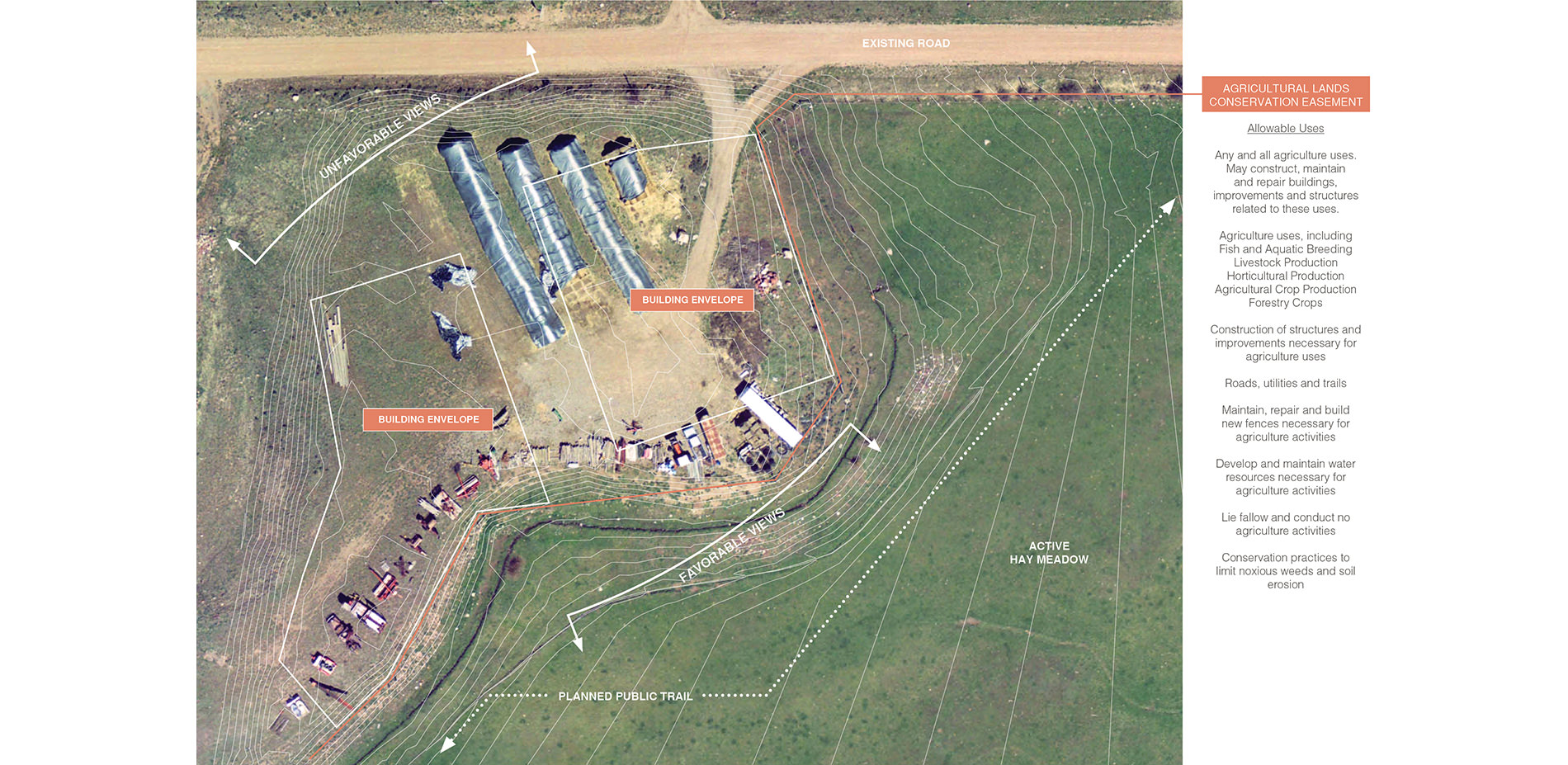
Until recently, the 3.5-acre property was the boneyard for the adjacent ranch. Deposited debris, barren soil, and fill from adjacent developments created a 12-foot high landform, resulting in a site with low visual quality and an absence of functioning ecosystems.
Photo Credit: Google Earth / Design Workshop, Inc.
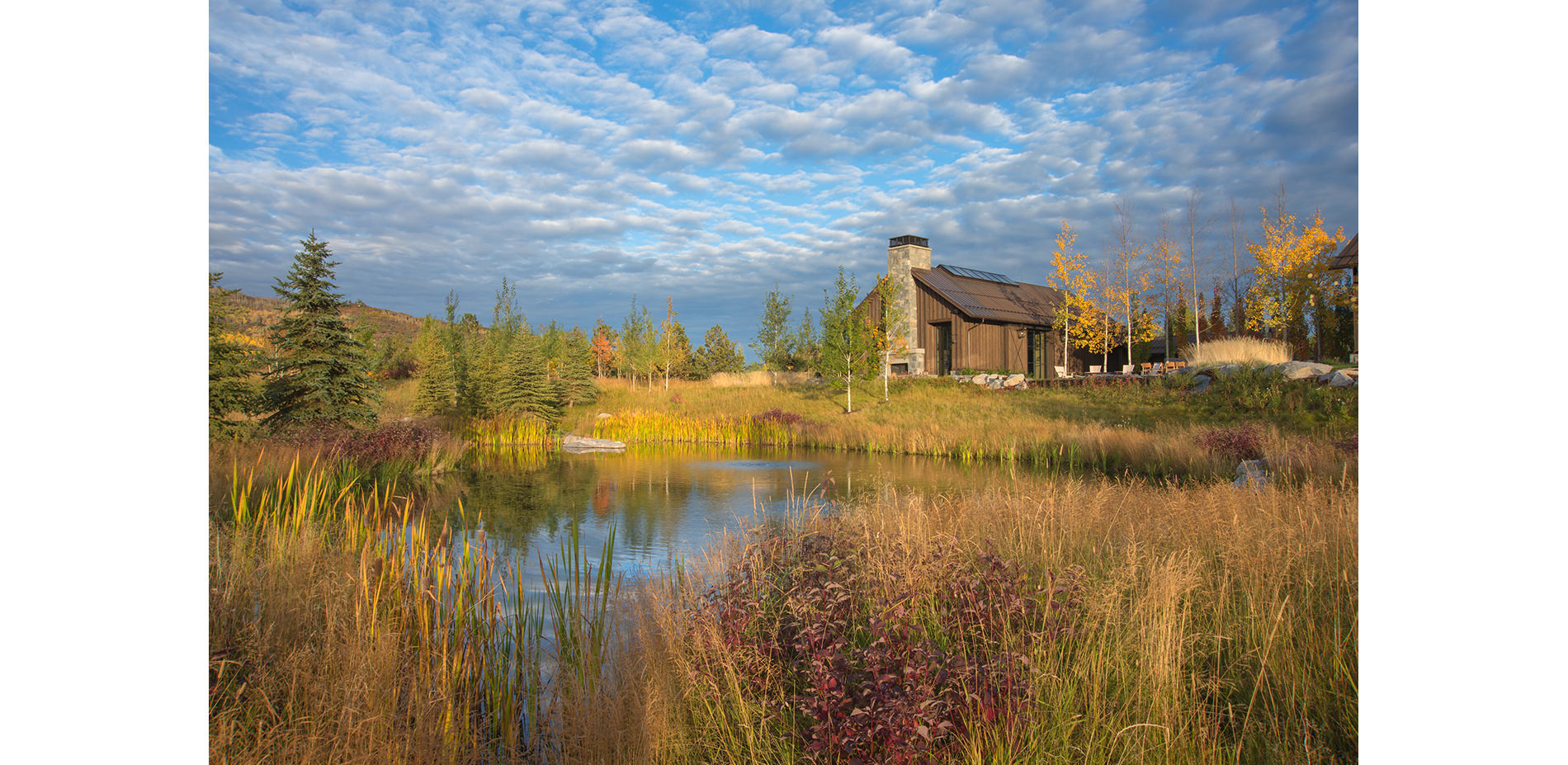
The property is transformed into a new livable landscape. Context-sensitive strategies address water quality, vegetative coverage and visual character. A resource for migrating birds and wildlife, the new pond establishes riparian habitat and provides 75 percent of the necessary irrigation.
Photo Credit: D.A. Horchner / Design Workshop, Inc.
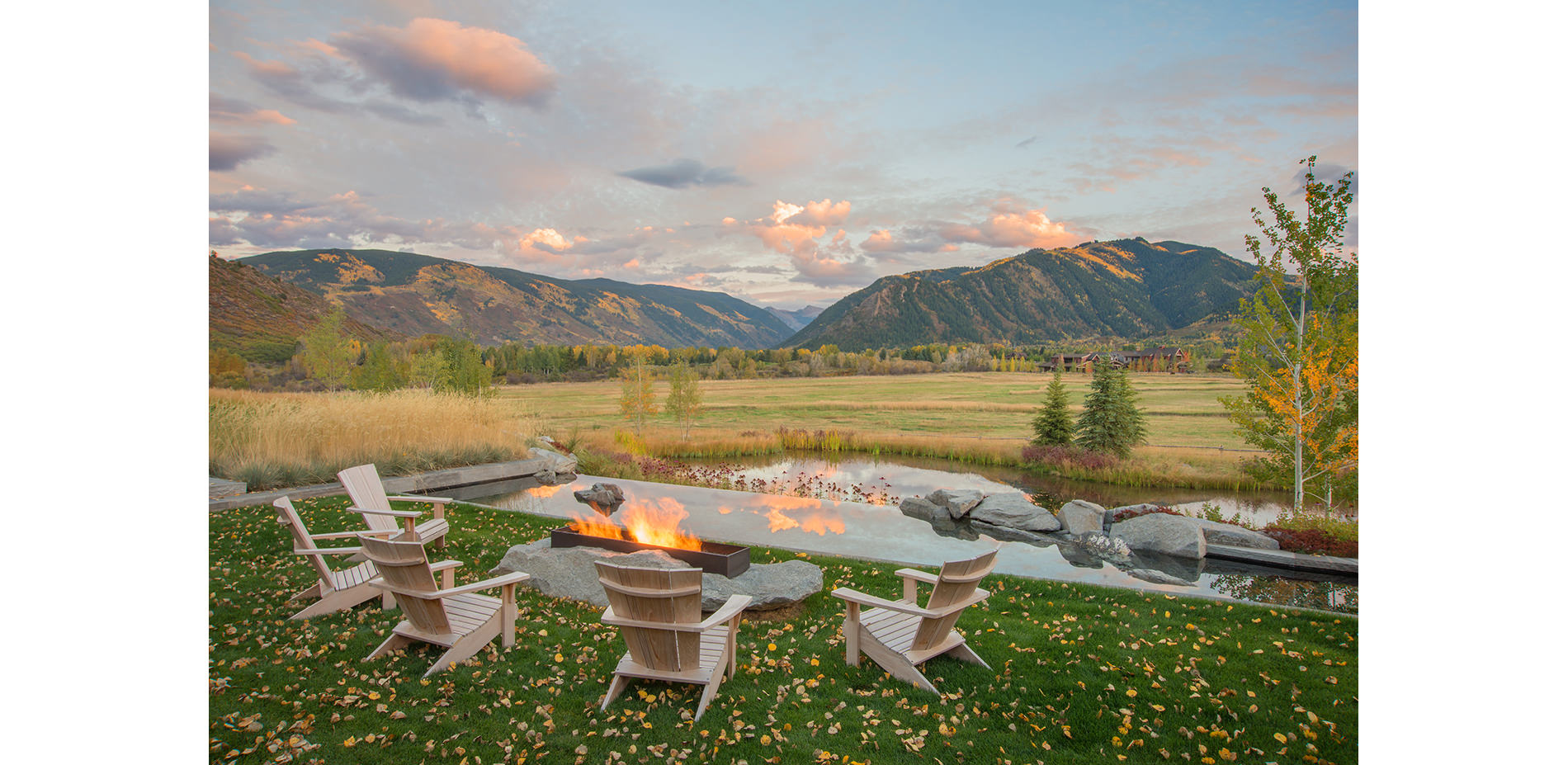
Leveraging the existing abrupt topography, the courtyard’s shallow dipping pool and fire pit escarpment creates a promontory above the pastoral setting. When viewed from above, the combined pool and pond purposefully achieves the illusion of a much larger water feature.
Photo Credit: D.A. Horchner / Design Workshop, Inc.
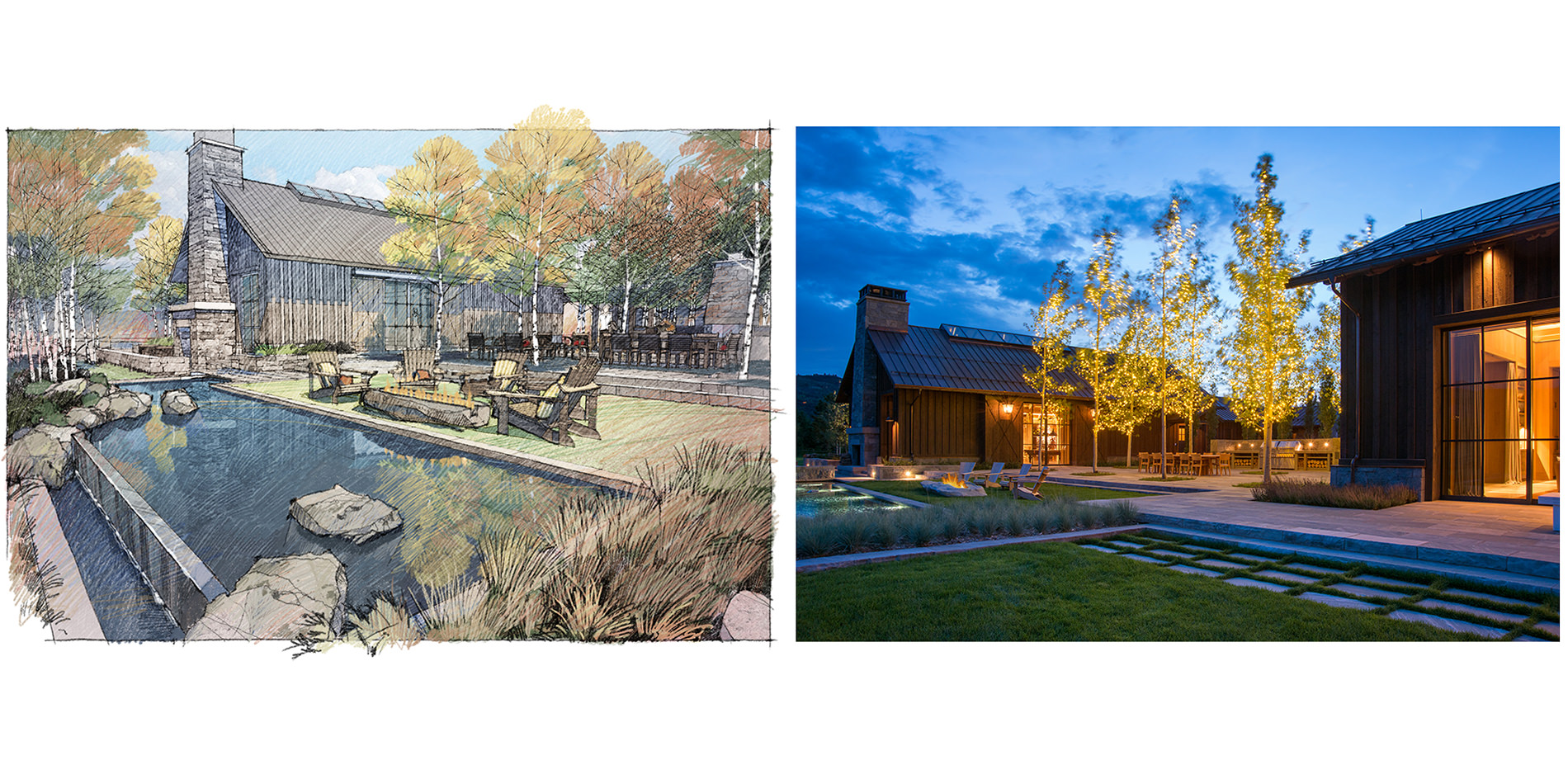
Design guidelines proposed significant vegetated screening and berms between structures, a situation which would have created complete disconnection between buildings. Instead, the landscape and architecture seamlessly combine to create a cohesively designed space in which boundaries are blurred.
Photo Credit: D.A. Horchner / Design Workshop, Inc.
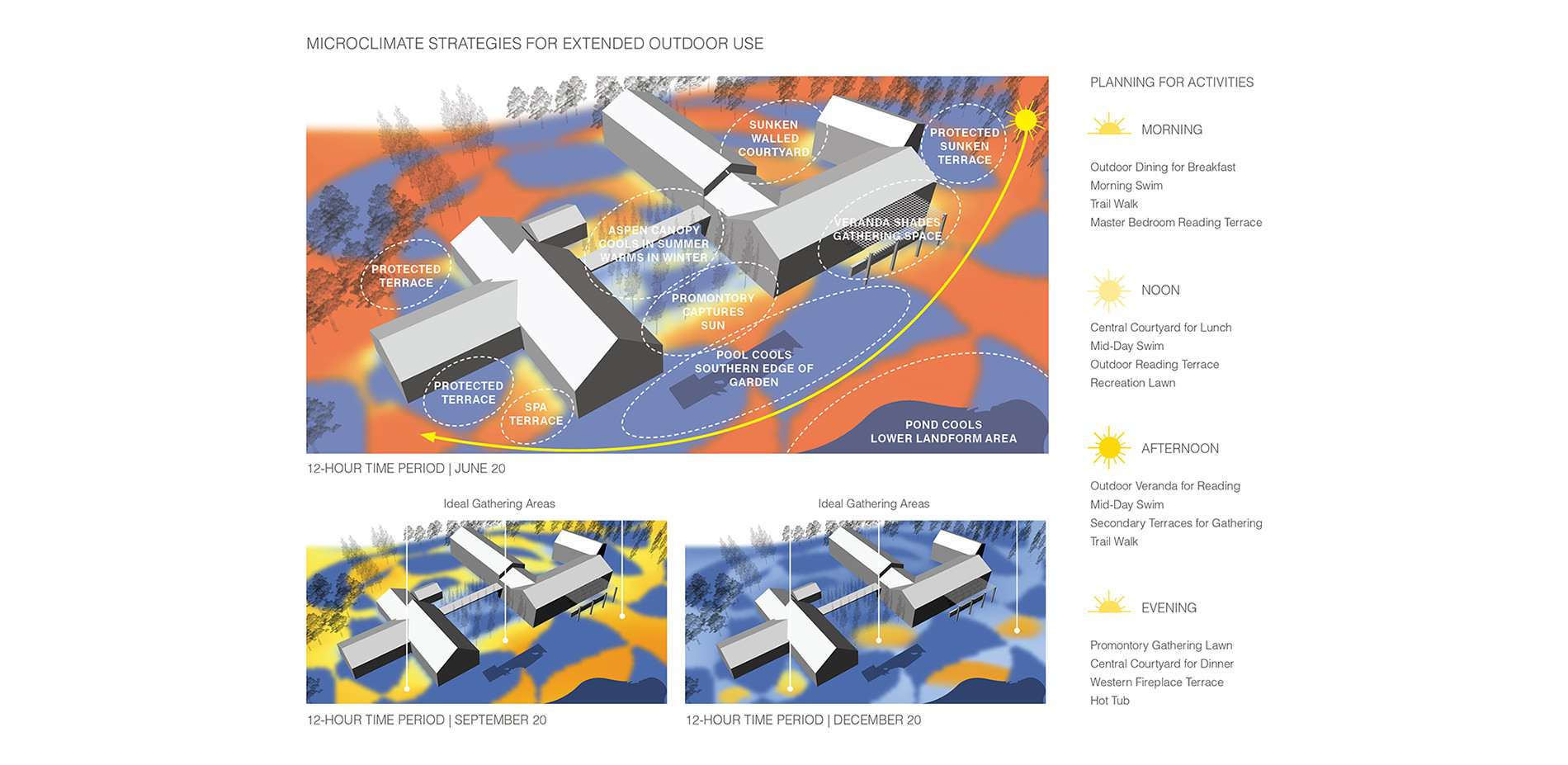
Lack of vegetation, strong prevailing westerly winds and fluctuating temperatures create a challenging environment for outdoor living. Comprehensive solar studies, massing models and visualizations informed critical design decisions, allowing for the successful creation of protected outdoor living environments.
Photo Credit: Nicholas Jacobson / Design Workshop, Inc.
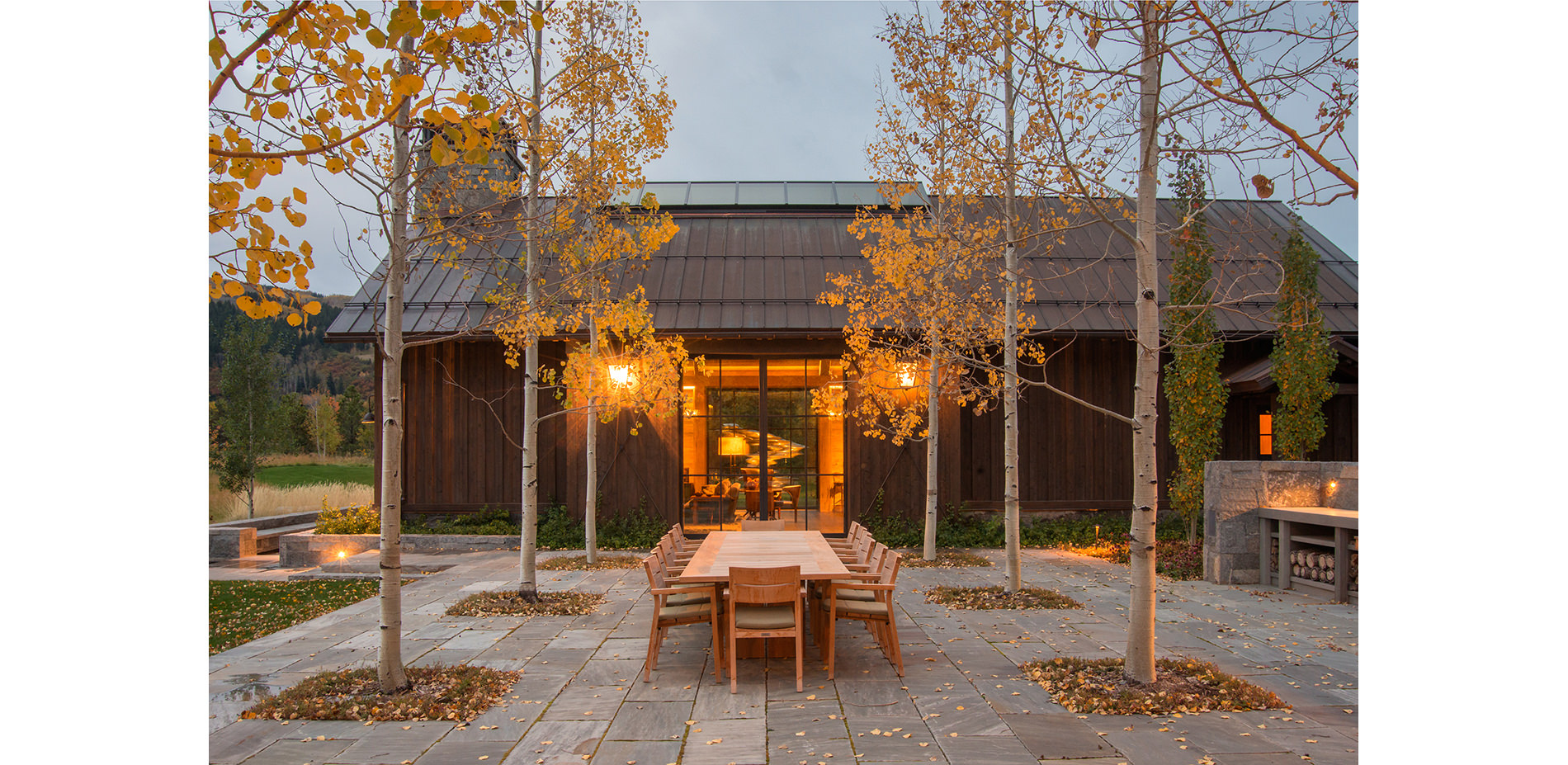
Resting beneath a canopy of aspen trees and aligned on axis with the main gallery of the home, the courtyard serves as an extension of the interior spaces. The axial element continues through the guesthouse, terminating upon a distant sculpture.
Photo Credit: D.A. Horchner / Design Workshop, Inc.
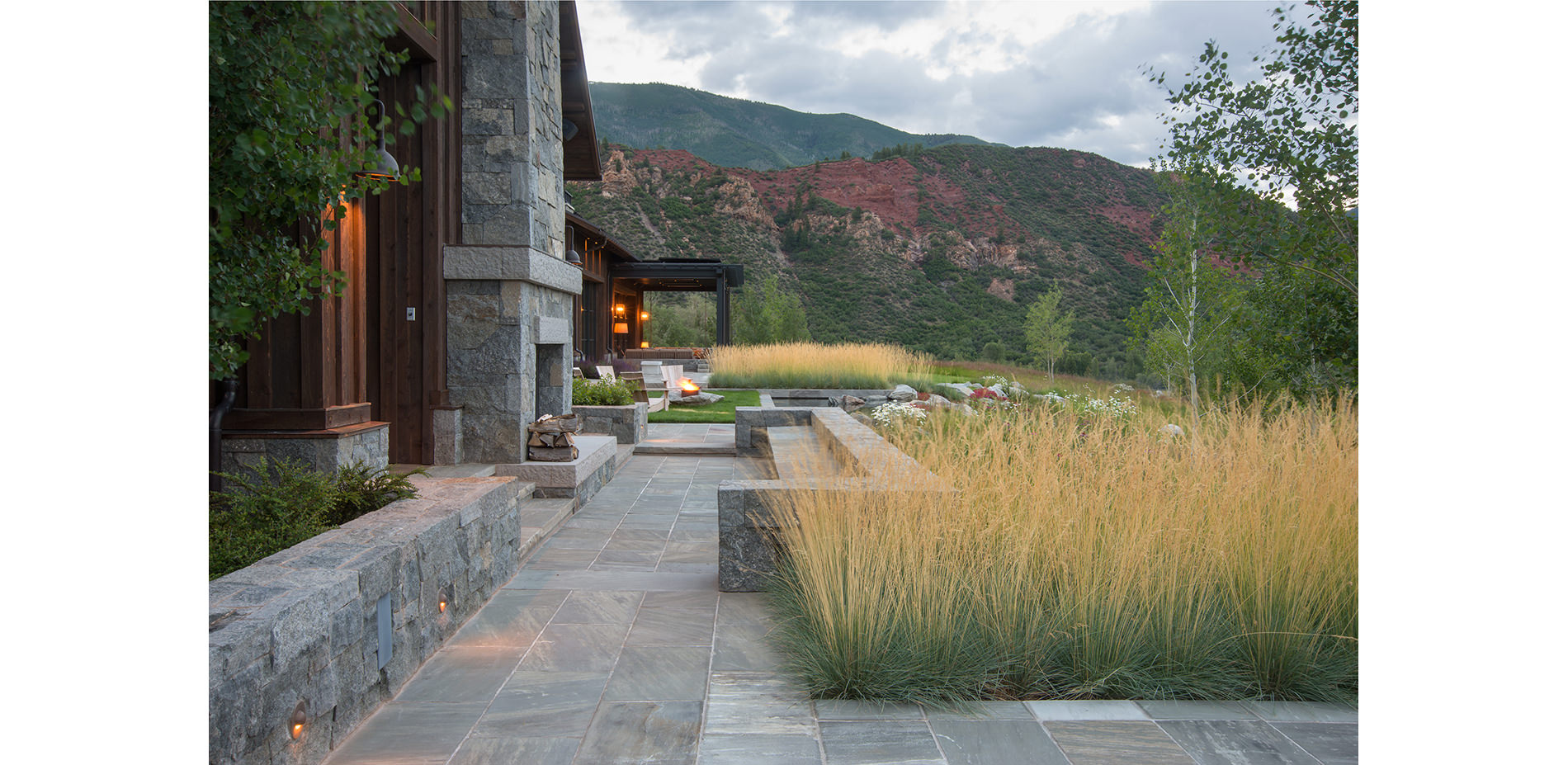
Outdoor rooms, informed by defined views and microclimates, seamlessly connect with interior uses. Site walls and pathways constructed of native stone meander through organized swathes of tall grasses, flowering perennials and deciduous shrubs.
Photo Credit: D.A. Horchner / Design Workshop, Inc.
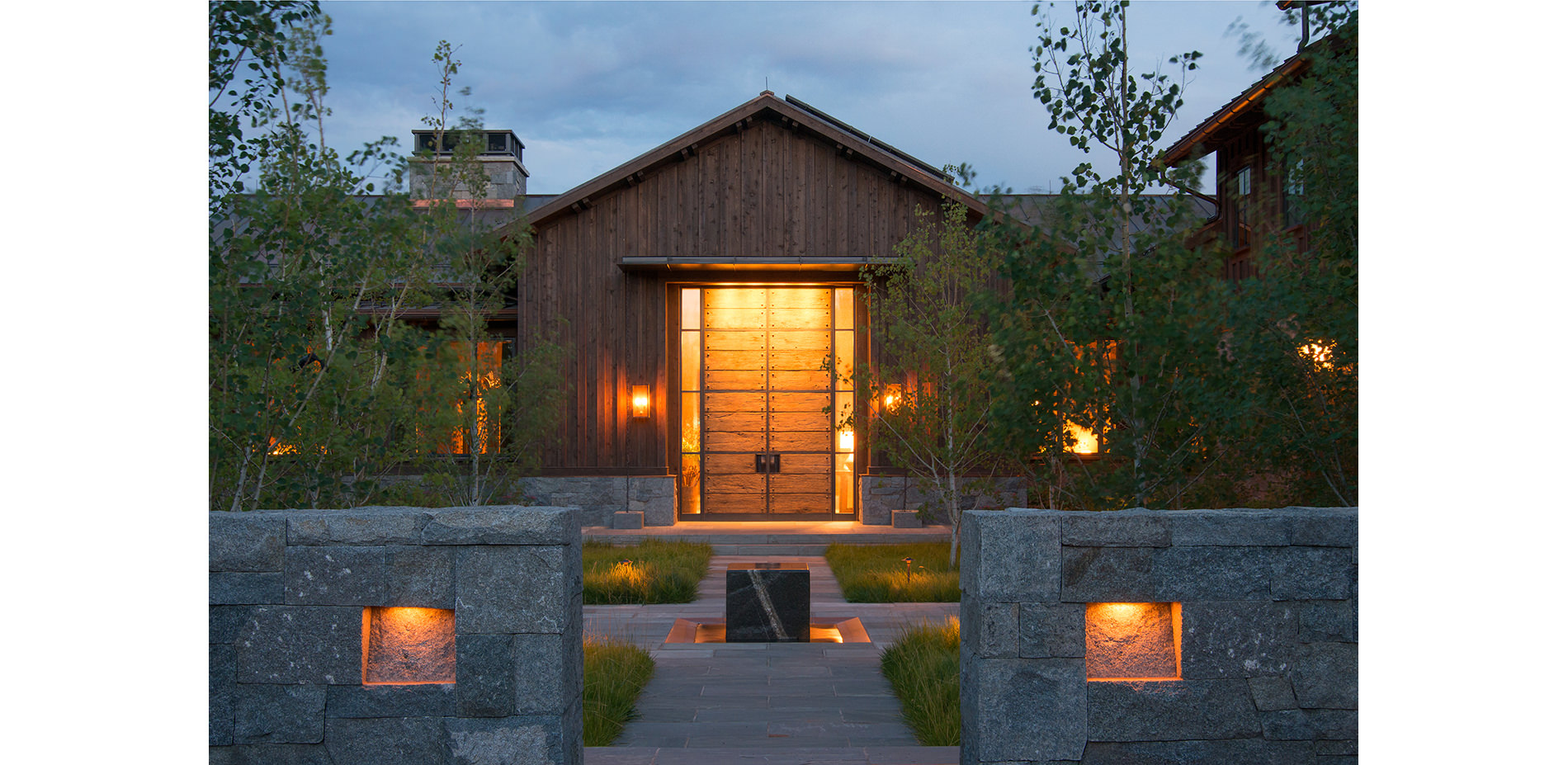
Framed upon architectural focal points, two perpendicular paths descend toward a hand-carved granite fountain at the center of the entry courtyard. The sound of water as it flows over the smooth surface of the cube echoes within the enclosed space.
Photo Credit: D.A. Horchner / Design Workshop, Inc.
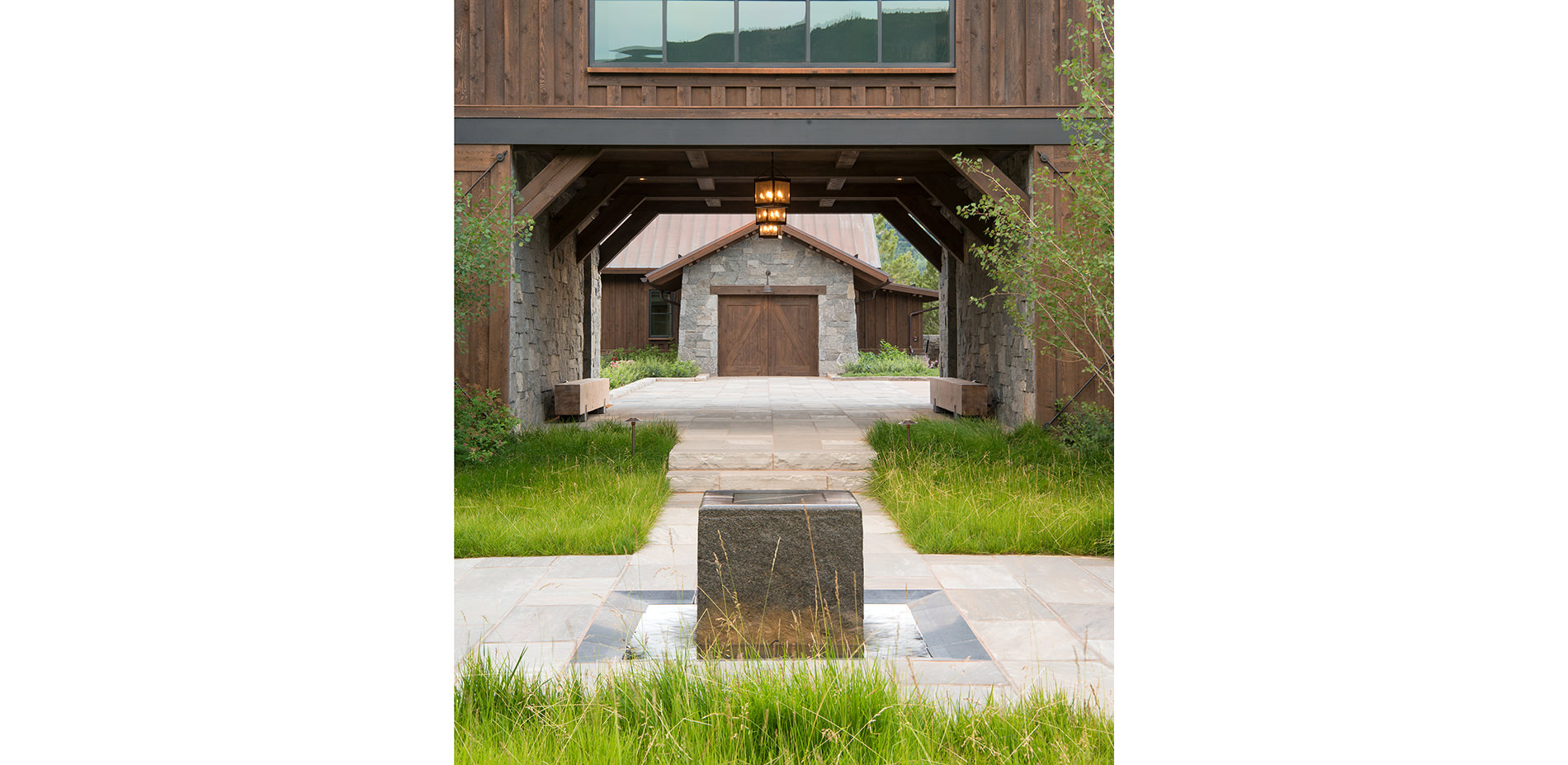
The courtyard’s subdued palette of native stone, monochromatic plantings and water reinforces the site’s rural context. A no-mow grass provides an alternative to a traditional lawn, requiring less maintenance and irrigation.
Photo Credit: D.A. Horchner / Design Workshop, Inc.
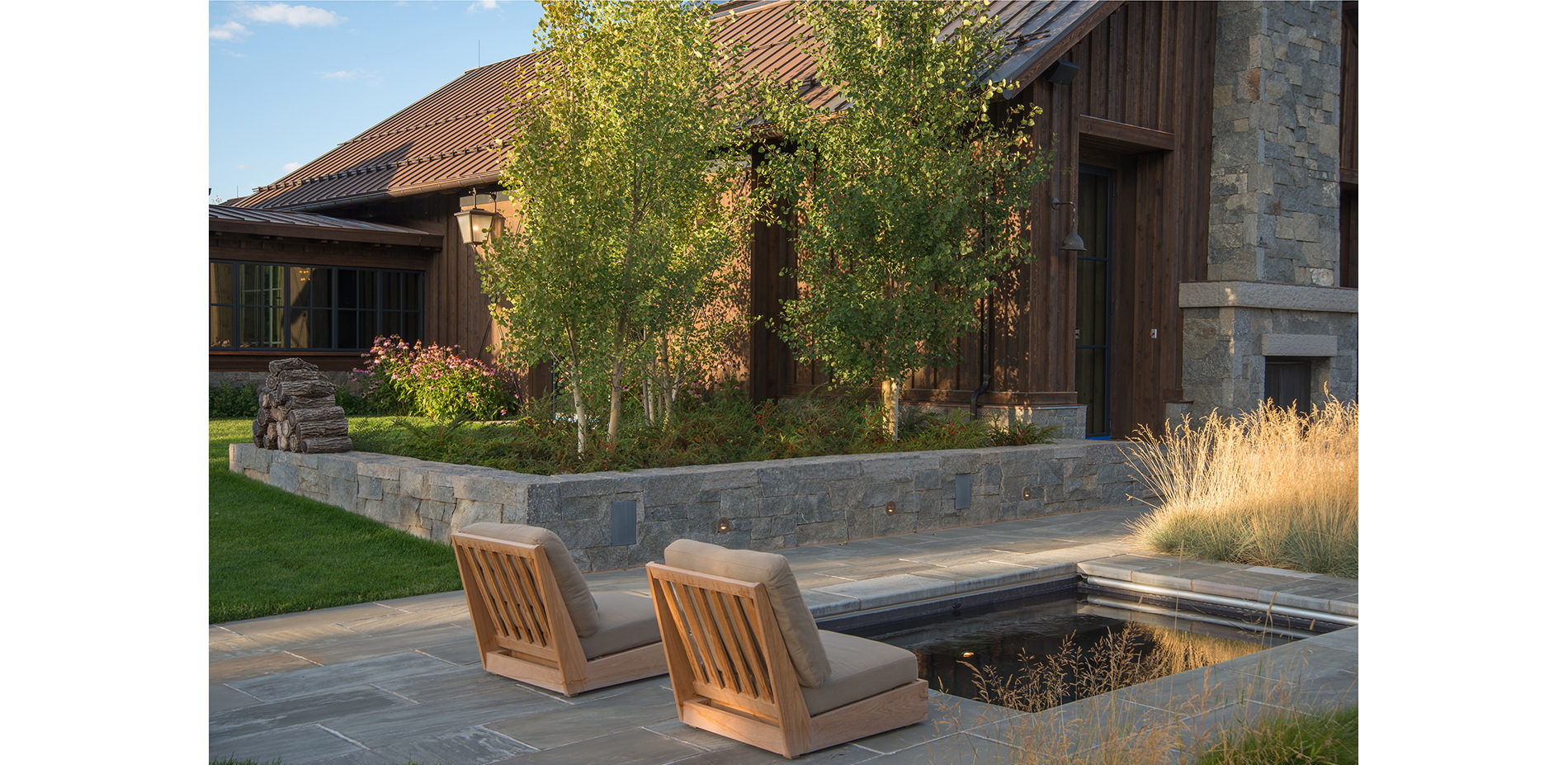
Extending from the central courtyard, a stone path accesses the spa terrace. Native planting of rock cotoneaster and quaking aspen are contained within low stone walls, which provide integrated, yet informal seating opportunities.
Photo Credit: D.A. Horchner / Design Workshop, Inc.
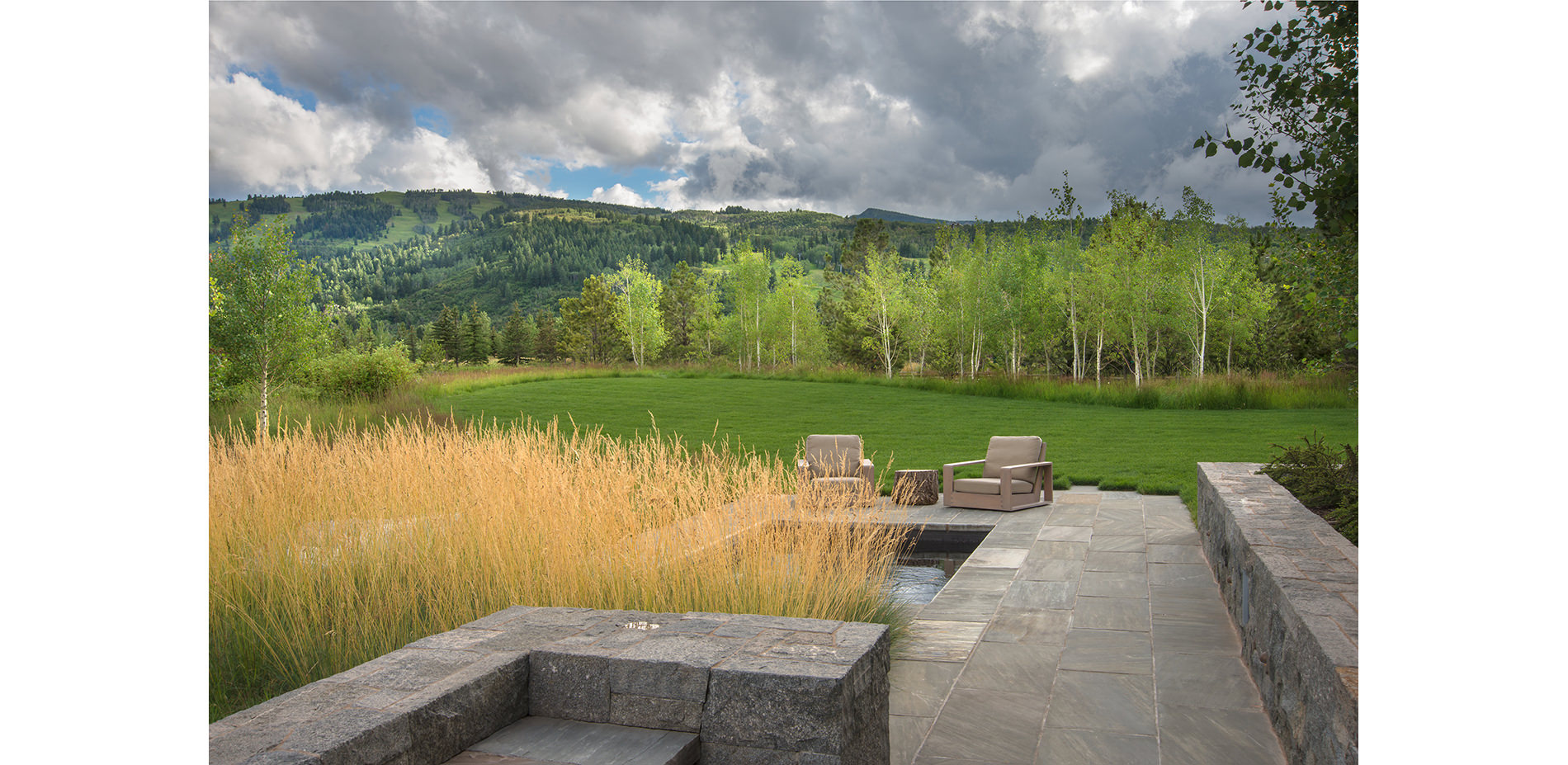
In stark contrast to the site’s former use, the design encourages one to be outside and to reconnect with the various layers of nature. The sinuous edge of the lawn integrates subtly with the surrounding meadow in an organic manner.
Photo Credit: D.A. Horchner / Design Workshop, Inc.
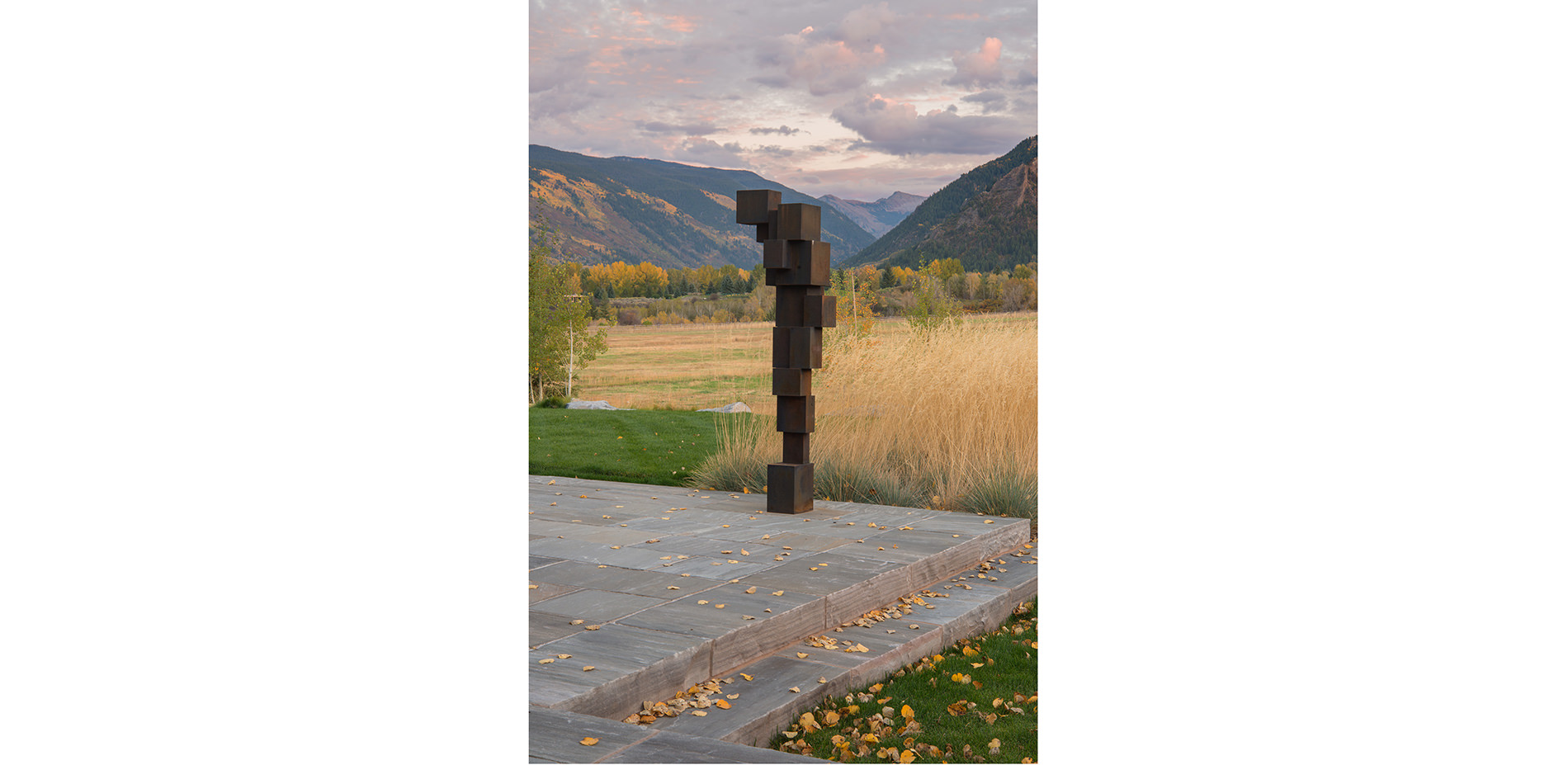
The elements of the garden, including plants, terraces, paths, water, fire and sculpture, unify the architecture and the garden in their larger setting. Plants were carefully selected for seasonality, ecological value and visual character.
Photo Credit: D.A. Horchner / Design Workshop, Inc.
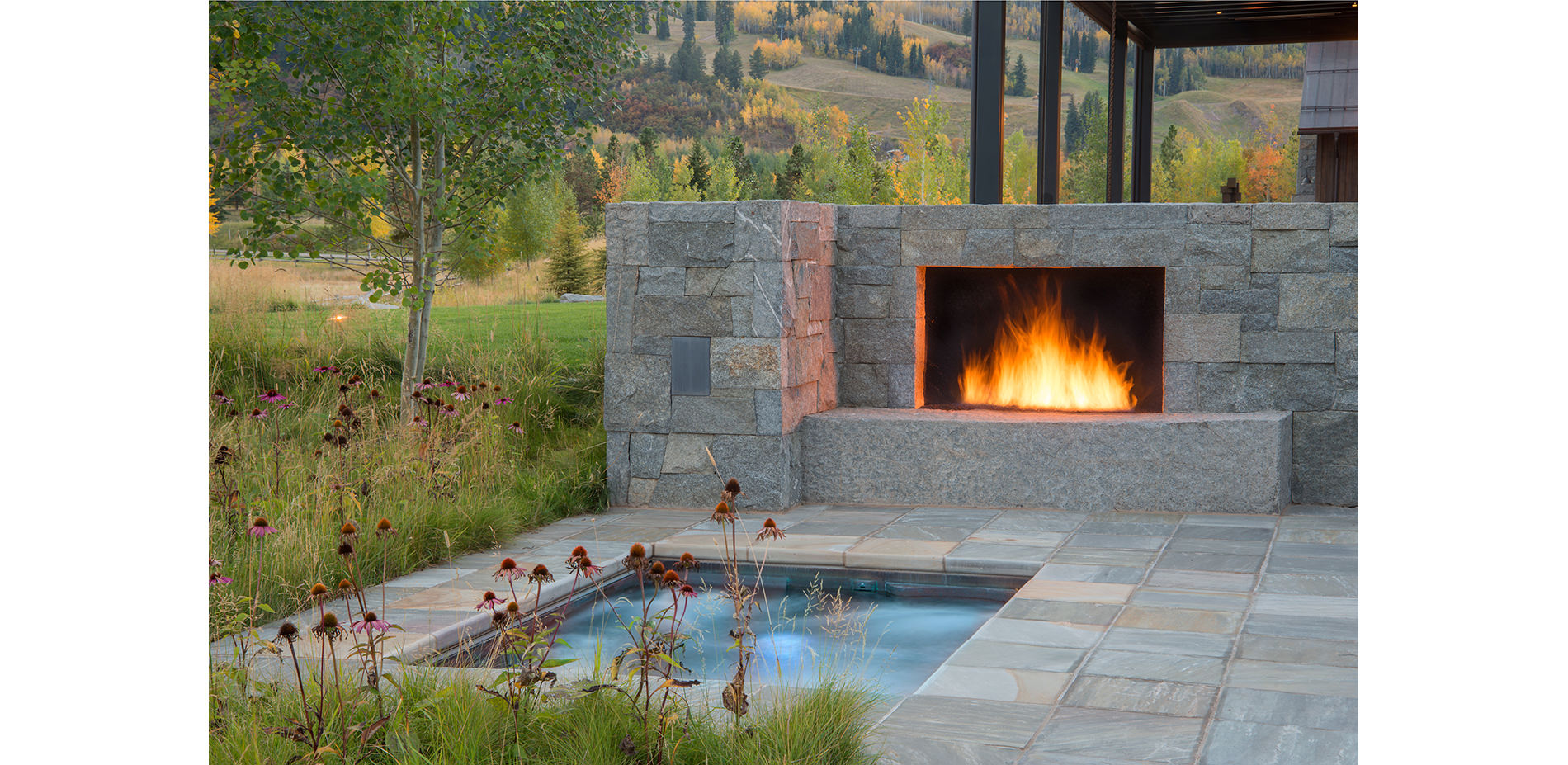
Over 67,000 square feet of previously disturbed landscape is restored into a native meadow, requiring supplemental irrigation only during its establishment. All drainage is captured from roofs and terraces and retained on-site, resulting in no net increase in run-off.
Photo Credit: D.A. Horchner / Design Workshop, Inc.
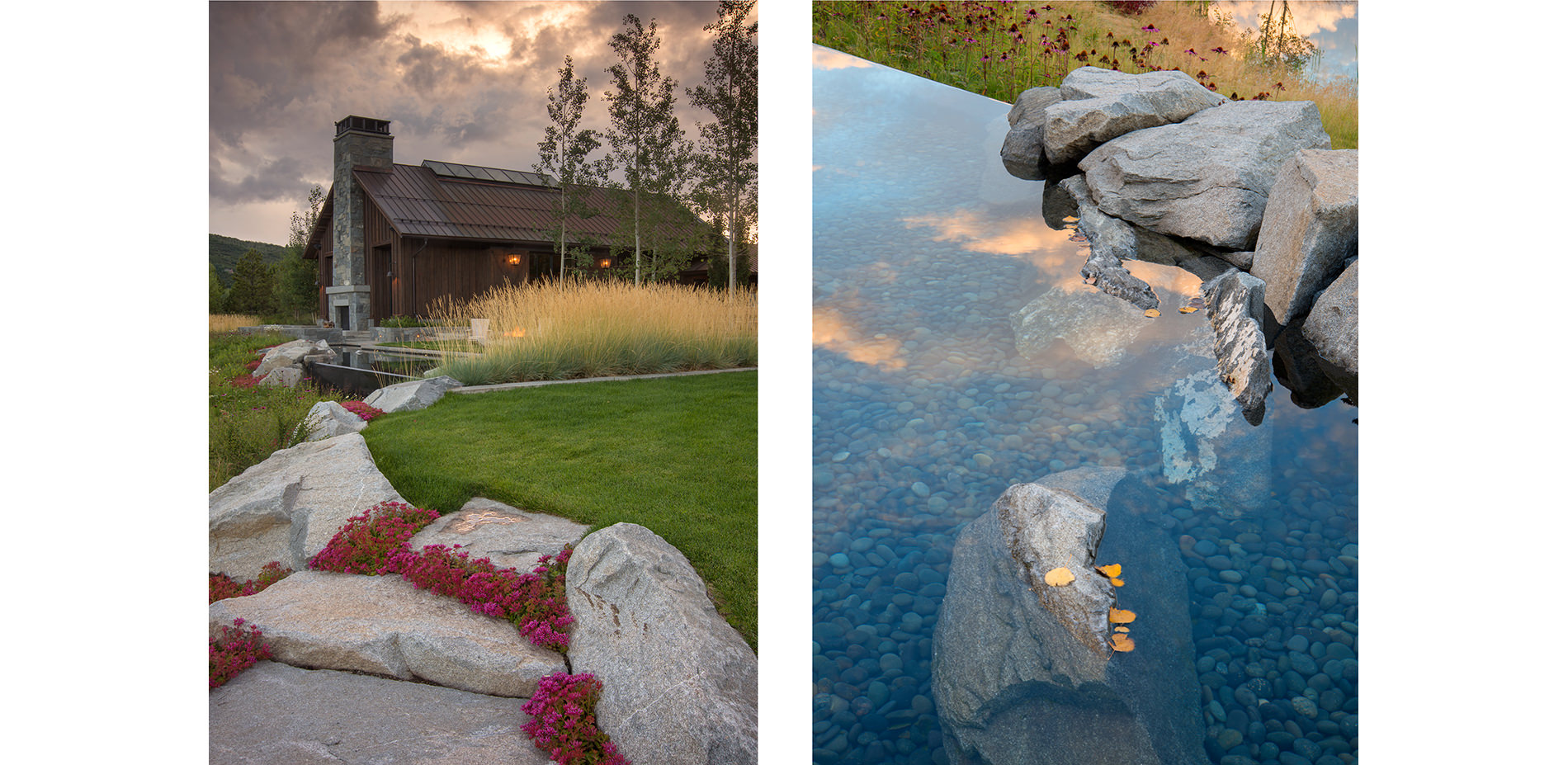
Inspired by the geologic features and transparent, cavity-like azure pools found throughout high mountain landscapes, a crafted granite escarpment slices through the dipping pool. The designed feature offers informal stairs and seating ledges.
Photo Credit: D.A. Horchner / Design Workshop, Inc.



















