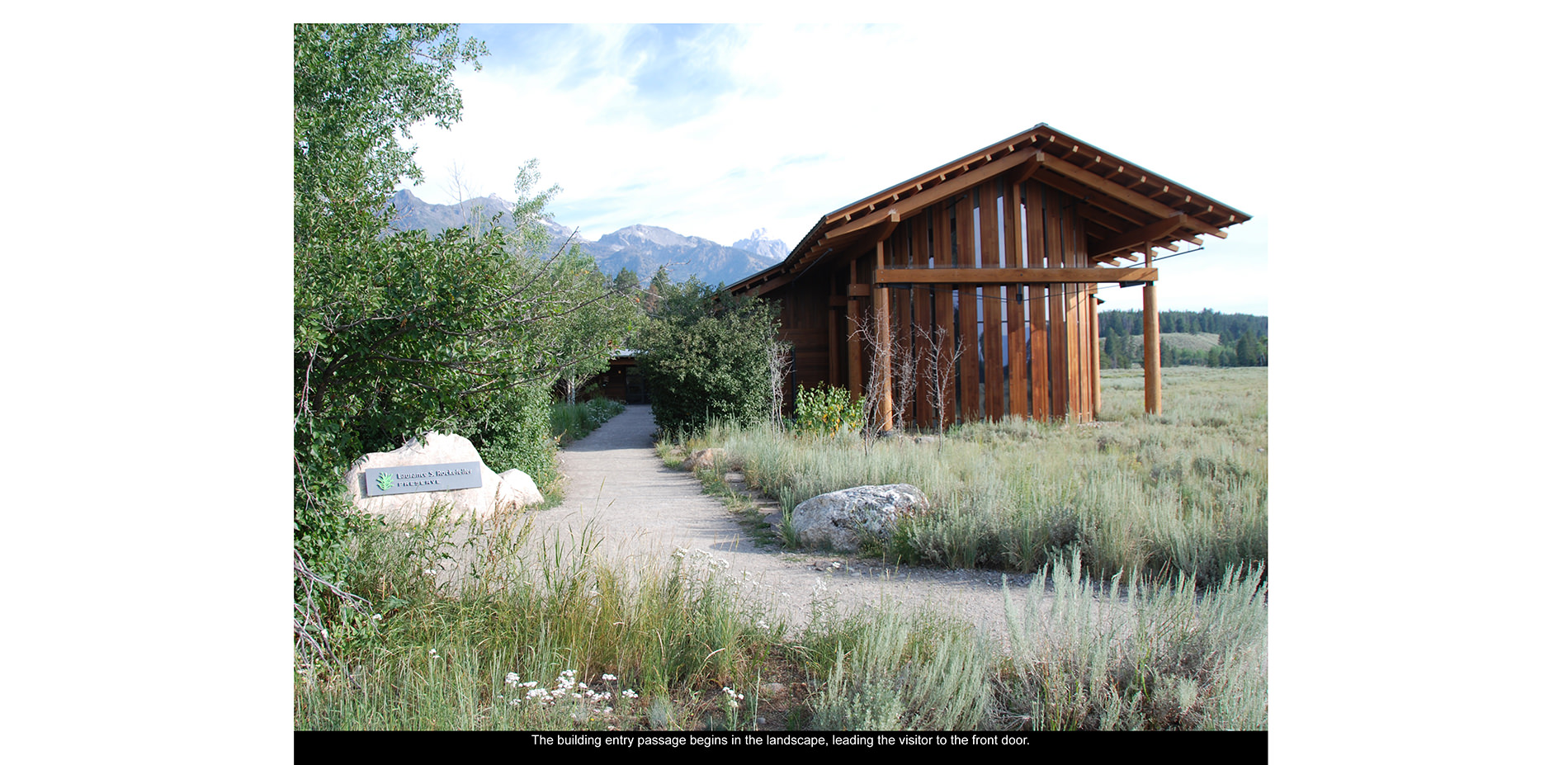
The building entry passage begins in the landscape, leading the visitor to the front door.
Photo Credit: Hershberger Design
Media: Please submit high-resolution image requests to images@asla.org.
The LSR Interpretive Center is located at the forest edge, a quarter-mile from the parking lot. Removed roads were reclaimed to sage meadow.
Photo Credit: Hershberger Design
Media: Please submit high-resolution image requests to images@asla.org.
Site Plan.
Photo Credit: Hershberger Design
Media: Please submit high-resolution image requests to images@asla.org.
In the middle of the modest 50-car parking lot, a bioswale captures runoff. A centrally-located boardwalk engages visitors with the wetland channel and leads them to a trail through an aromatic sage meadow.
Photo Credit: D.A. Horchner
Media: Please submit high-resolution image requests to images@asla.org.
A butterfly roof kiosk greets visitors at the trailhead. Atypical of NPS kiosks, water is effectively channeled away from the reader allowing complete attention to the message of stewardship.
Photo Credit: D.A. Horchner
Media: Please submit high-resolution image requests to images@asla.org.
A simple water bottle filling station constructed of recycled metal and a native boulder reminds visitors of water’s important role in shaping this landscape.
Photo Credit: David Swift
Media: Please submit high-resolution image requests to images@asla.org.
The curved boardwalk deck allows visitors to experience the creek environment. In the spring the creek runs under the boardwalk during high runoff. A great spot for quiet contemplation, a large bench invites hikers to stop, look, and listen.
Photo Credit: D.A. Horchner
Media: Please submit high-resolution image requests to images@asla.org.
A perforated metal walkway encourages visitors to engage with the cold mountain stream and become intimate with a waterfall, an experience that is difficult to achieve in typical national park settings.
Photo Credit: D.A. Horchner
Media: Please submit high-resolution image requests to images@asla.org.
The Lake Creek Bridge acts as an overlook, encouraging visitors to observe the power and seasonal states of water in the landscape.
Photo Credit: Hershberger Design, Nic Lehoux
Media: Please submit high-resolution image requests to images@asla.org.
Lakefront Before: Thirty-five structures on the property were taken away and reused in Grand Teton National Park and nearby ranch sites. An extensive road system and parking lot were removed and reclaimed.
Photo Credit: Hershberger Design
Media: Please submit high-resolution image requests to images@asla.org.
Lakefront After: Cabins and development were replaced by a simple system of trails and quiet lakeside overlooks. Wetland systems were reconnected and reestablished.
Photo Credit: Hershberger Design, D.A. Horchner
Media: Please submit high-resolution image requests to images@asla.org.
The original vehicular bridge was repurposed to connect trails on both sides of the creek. Benches invite hikers to relax and enjoy the environment. Railings placed adjacent to open water allow visitors to lean over and view the stream.
Photo Credit: Hershberger Design, Nic Lehoux
Media: Please submit high-resolution image requests to images@asla.org.
A metal boardwalk crosses a wetland area. Benches, separated by vegetation allow for resting and contemplation. Throughout the seasons, the wetlands change dramatically from clear spring runoff to a lush carpet of color and texture.
Photo Credit: Hershberger Design
Media: Please submit high-resolution image requests to images@asla.org.
Many of the historic cabins were carefully relocated to a new site close to the LSR Preserve. The landscape architect supervised the cabin move, master plan and construction of the new ranch compound.
Photo Credit: Hershberger Design
Media: Please submit high-resolution image requests to images@asla.org.
The ranch pond was created to harvest aggregate for road construction and structural back-fill for buildings and utilities resulting in reduced off-site construction impacts.
Photo Credit: D.A. Horchner
Media: Please submit high-resolution image requests to images@asla.org.
The historic cabins were clustered with native plantings to shelter them from harsh mountain weather. Each cabin has a unique perimeter view of the ranch and mountains. The Main Lodge is oriented directly to its former home, the LSR Preserve.
Photo Credit: D.A. Horchner
Media: Please submit high-resolution image requests to images@asla.org.



















