Honor Award
X-Scape
Brett Berger, Student ASLA; Aaron Choi, Student Affiliate ASLA; Christine Phu, Student Affiliate ASLA; and Diego Valencia, Student ASLA, Undergraduate, Arizona State University
Client: Arizona State University
Faculty Advisor: Philip Horton
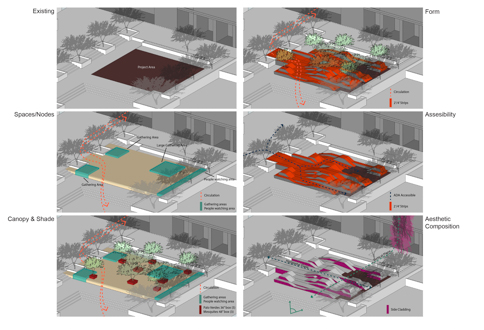 Close Me!
Close Me!Concept Diagram
The temporary installation uses 48” and 36” box trees to provide shade for seating and gathering areas. The need for shade and the dimensions of the boxes is what drives the project’s form.
Download Hi-Res ImageImage: Student Team
Image 1 of 12
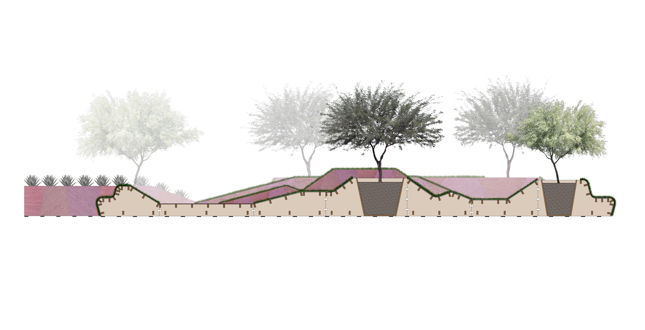 Close Me!
Close Me!E-W section
The project’s form was created with minimal waste. Modules do not exceed 4’x4’x8’. This allows a standard sheet of Plywood or standard 2x4 to be fully utilized.
Download Hi-Res ImageImage: Student Team
Image 2 of 12
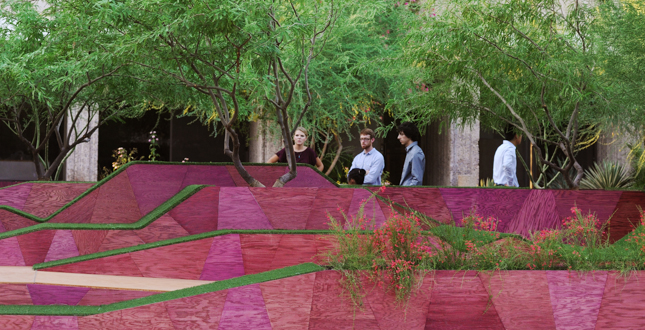 Close Me!
Close Me!Canopy
Besides providing shade, the native trees also tie the project together with its adjacent landscape. Creating a canopy that extends beyond the project’s boundaries, essentially borrowing from the landscape.
Download Hi-Res ImageImage: Student Team
Image 3 of 12
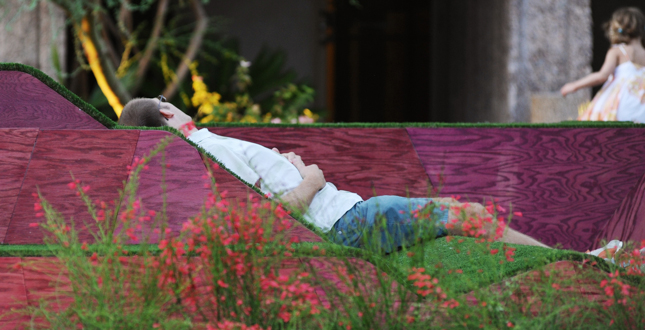 Close Me!
Close Me!Seating
X-scape provides a variety of ergonomic seating - ranging from lounge (shown above) to two teir seating for performances.
Download Hi-Res ImageImage: Student Team
Image 4 of 12
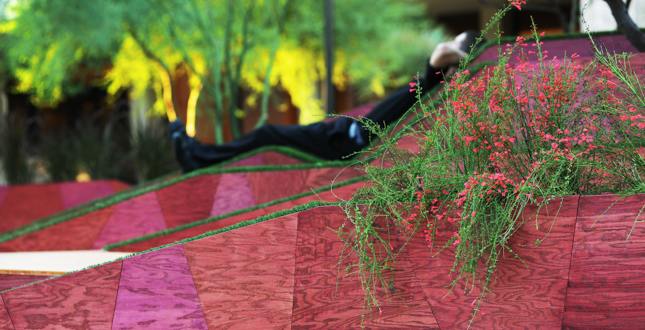 Close Me!
Close Me!Plant Selections
Plants were chosen to be a part of the project’s visual appeal. Shown above, the Russelia equisetiform- is ‘coral fountain’ adds its own shade of red compliment the cladding.
Download Hi-Res ImageImage: Student Team
Image 5 of 12
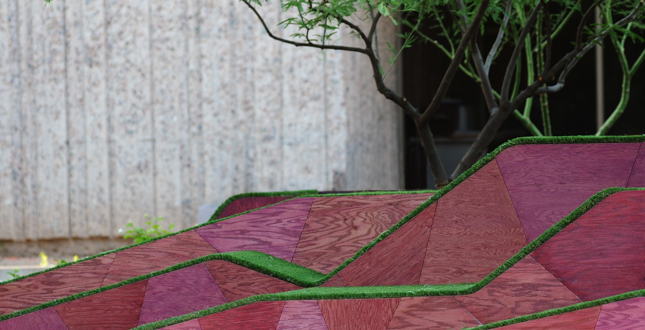 Close Me!
Close Me!Cladding
The project creates a horizontal graphic that extends vertically when it crosses with an existing 30ft Bougainvil- lea. The color scheme was inspired by the bracts of the adjacent Bougainvillea.
Download Hi-Res ImageImage: Student Team
Image 6 of 12
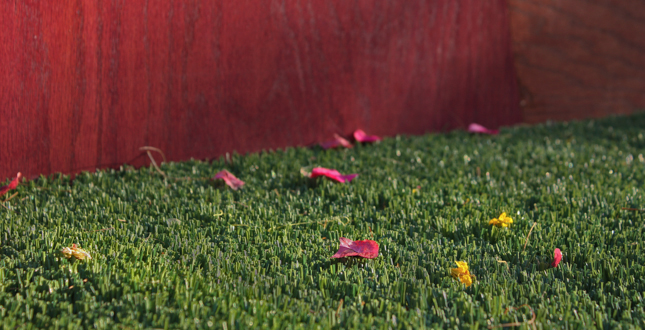 Close Me!
Close Me!Bracts
The bracts consistently dropped by the bougainvillea is often seen as debris that requires cleanup. X-Scape accepts this natural debris and includes it as part of the project’s aesthetic.
Download Hi-Res ImageImage: Student Team
Image 7 of 12
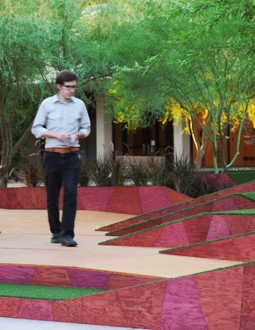 Close Me!
Close Me!Accessibility
One of the project’s goals was to provide ADA accessibility to an otherwise inaccessible space and have it be integrated seamlessly into the projects form.
Download Hi-Res ImageImage: Student Team
Image 8 of 12
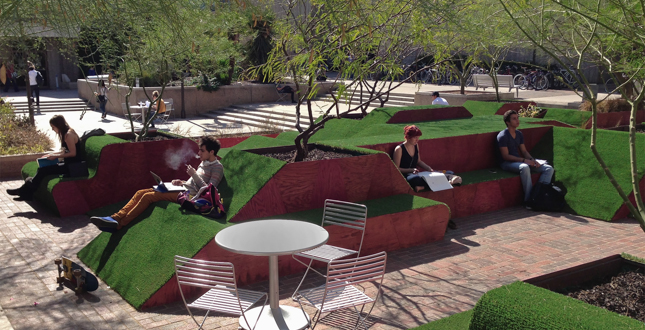 Close Me!
Close Me!Daily Use
X-scape is a popular spot on campus. You can find people lounging, on their lunch break, studying, drawing or napping on a daily basis.
Download Hi-Res ImageImage: Student Team
Image 9 of 12
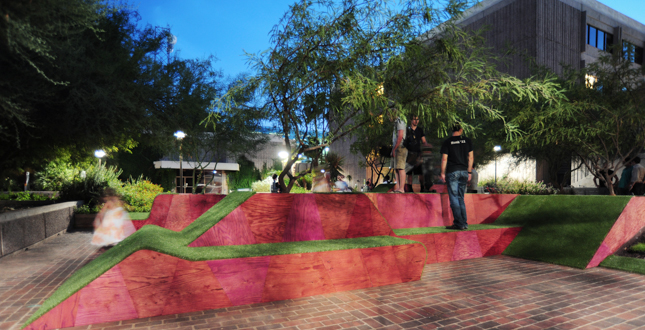 Close Me!
Close Me!Night
People enjoy X-Scape at night as well.
Download Hi-Res ImageImage: Student Team
Image 10 of 12
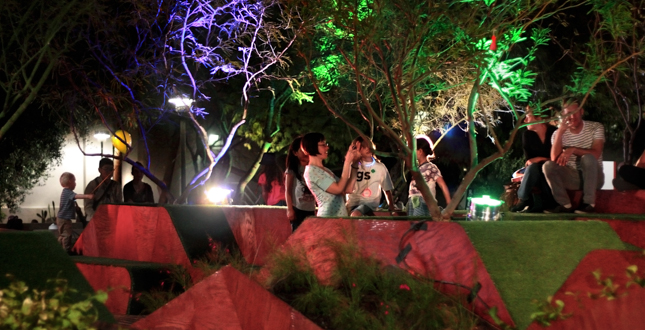 Close Me!
Close Me!Emerge Event
X-scape has been a host to many events. This night’s event used colorful uplighting to transform the space.
Download Hi-Res ImageImage: Student Team
Image 11 of 12
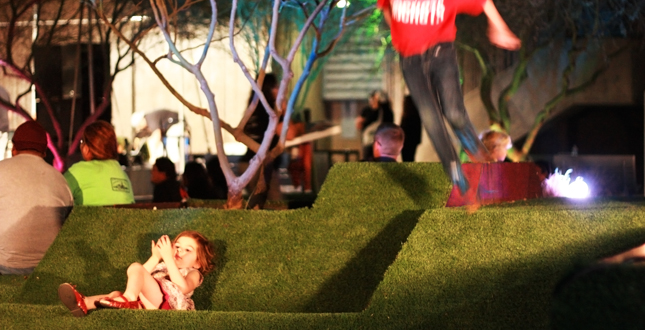 Close Me!
Close Me!Emerge Event
The project has been used for dance performances, musical performances, exhibits and as a playground.
Download Hi-Res ImageImage: Student Team
Image 12 of 12
Project Statement
X-Scape is the result of an interdisciplinary initiative that aims to transform an otherwise unremarkable brick plaza into a vital gathering place for students, faculty and visitors. The project is a natural, urban and visual intervention on a university campus. By using and fitting into its context, the new space can provide equal accessibility, a place to gather, a place to perform and a campus escape.
Project Narrative
Located in between an art building, a lecture hall and a design building X-scape activates an otherwise dull area of a university campus. The project is built on top of a square brick area of about 1575sqft, which was not to be altered or penetrated (per guidelines). The challenge for our team was to create a space that provides accessibility, daily usability, event/performance areas and gathering areas. Our interdisciplinary team was composed of five undergraduate students; two Landscape Architecture students, an Architecture student, a Photography student and a Music student. As winners of a university competition we were given the opportunity to build our proposed design.
The design process first began with a variety of design schemes and programs from individual members of the team. Yet, the final design was the product of a series of discussions among the team, through which we formulated our ideas and refined up until the first day of construction. It was the collaboration process that allowed our team to design and build such a successful project. As a team we realized that the our project needed to provide ADA access to the otherwise inaccessible space. It also needed shade, which allows people to sit, gather and hangout. We also realized early on that we need to tie the design into its context and that these issues cannot be after thoughts later in the design phase.
Through several days of dialogue it occurred to us that solution was a series of simple, yet powerful moves. The form of the design needed to adopt an ADA accessible circulation from the beginning. Then, spaces for potential gathering areas needed to be defined. Third, box trees would be brought to the site to provide shade for these spaces and link to the existing canopy. Finally, the placement of the trees is what informs the surface of 2ft and 4ft strips that covers the boxes while creating a variety of seating typologies. The result was X-scape, a hybrid landscape that is a multi-level and multi-purpose space that the community can use for gathering, studying, relaxing and performing.
Other inspiration for the project is derived from its context, the colorful fuchsia cladding draws inspiration from the colors created by an adjacent 30-foot high Bougainvillea that climbs the south wall of the design building. Each piece was hand stained to match the colors created by the plant. The team worked together to create a visual composition that would be complimentary to both. We learned much from the photography student who wascrucial in setting up this visual. Throughout the year the Bougainvillea drops colorful bracts (often mistaken for flower petals) that are blown and scattered amidst the project. This turns what some consider plant litter into an ephemeral addition to the space.
Jasmine, Coral Fountain, and Red Fountain Grass were all chosen and integrated for their sensory qualities. Jasmine(Jasminum sambac) was used for its fragrant flowers and rich green leaves that blend well with the project. Coral Fountain (Russelia equisetiformis) and Red Fountain grass (Pennisetum setaceum 'red fountain grass') were chosen to be a part of the bold graphic that the cladding of the project creates. All of the plants in the project are hand-watered by the team, allowing non-Landscape Architecture students to learn about plant care and maintenance.
The design uses five 36” boxed thorn-less Palo Verde 'Desert Museums' and three 48” boxed thorn-less Mesquite hybrids trees. The result is a natural canopy that links beyond the limits of the project, essentially borrowing the landscape. The form of the project uses 2ft and 4ft strips to be able to fully cover a 48” box. Also, the dimensions of the strips take full advantage of a standard 4ft x 8ft sheet of Plywood, reducing waste. The structure of the project was designed to be modular. Each module is constructed off-site then moved and assembled on-site, allowing for a relatively fast assembly and removal.
The project has been a great success and is used on a daily basis. It is often occupied by people relaxing in between classes, studying, gathering or curious visitors. X-scape has also hosted a range of events from club meetings to large group performances. Seeing the community using our space has been one of the most rewarding aspects of this project. It is always heartwarming to see people use the space we created in ways we couldn't have imagined.
Team Description
X-scape's interdisciplinary team was composed of five undergraduate students. The lead designers for the project were a Landscape Architecture student and an Architecture student but each team member was an integral part of the design process. Although we varied in our respected fields we each strived to create a space with inherent quality, daily usability and that acts as a catalyst for expression. The Photography student brought a lot of insight to the team by always considering the composition in, around and beyond our site. The Music Student (Instrumental Music Education) worked with the team toward creating a performance space that can host a variety of events. The Architecture student worked closely with the Landscape Architecture students in constructing, designing and forming the space. Due to the projects exterior and public character, the Landscape Architecture students played an important role in all phases of the project. One of the biggest hurdles for the Landscape Architecture students to over come was integrating living materials with an above ground temporary structure. Also, the need to connect to the existing landscape and context was also a key goal. Although there were struggles at times with commitment, creative differences, career vocabulary barriers(jargon) and time management(all common for first time collaborators) we persevered. We designed and built our first 'real' project and created a place of value.
Additional Project Credits
Additional Contributor: Kim Stevenson
Joseph Pritchard, ASU Prototype Shop
Product Sources
3/4" Oak Plywood (marine varnish with nonslip treatment)
1/4" Oak Plywood (stained and clear-coated)
9/16" Plywood
1/8" Poplar Bender Board
2” x 4” Lumber
3” Deck Screws FortiFlash Flashing Tape SynLawn Artificial Turf
Prosopis glandulosa thorn-less hybrid Parkinsonia 'desert museum'
Jasminum sambac
Russelia equisetiformis 'coral fountain'
Pennisetum 'red fountain grass'(sterile)




