Award of Excellence
Oktibbeha County Heritage Museum
Brad Allison, Assoc. ASLA; Jenifer Coogler, Assoc. ASLA; Kyle Cooper, Student ASLA; Kaitlyn Hackney, Assoc. ASLA; Owen Harris, Assoc. ASLA; Jerry Hill, Student ASLA; David Loyd, Assoc. ASLA; Simon Adam Martin, Assoc. ASLA; Austin Moore; Assoc. ASLA; Jacqueline Pionan, Student ASLA; and Oliver Preus, Assoc. ASLA, Undergraduate, Mississippi State University
Faculty Advisors: Brian Templeton, ASLA; Cory Gallo; Wayne Wilkerson; Tim Schauwecker; Hans Hermann, Student ASLA; Justin Taylor; and Suzanne Powney
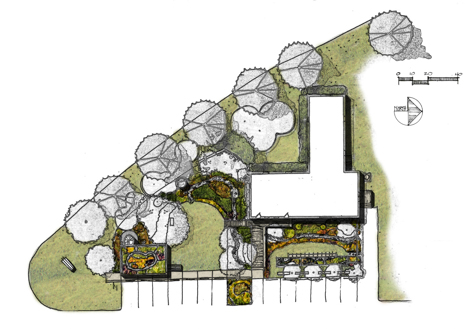
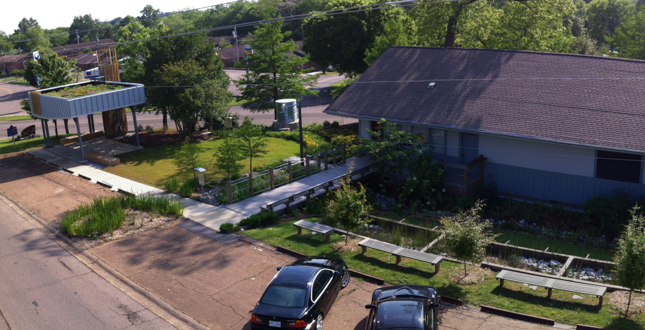 Close Me!
Close Me!Overall Site
This final image shows the five phases in context, with the amphitheater to the right; the porch, rain garden and cistern in the center; and the pavilion and monument sign to the left.
Download Hi-Res ImageImage: Hans Herrmann
Image 2 of 16
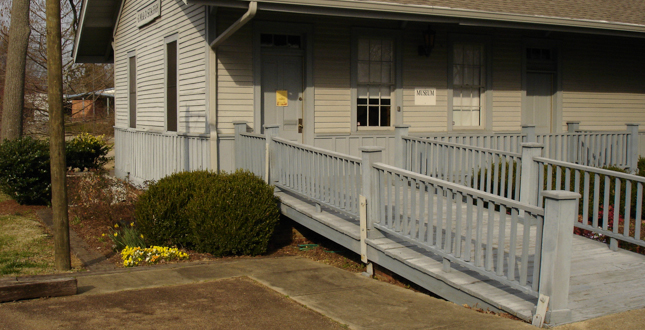 Close Me!
Close Me!Before 1
The entrance to the historic train depot, converted to a museum, was not ADA compliant. The landscape was implemented and maintained by museum volunteers.
Download Hi-Res ImageImage: Wayne Wilkerson
Image 3 of 16
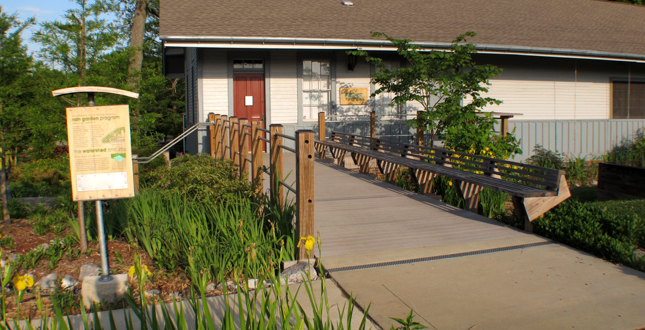 Close Me!
Close Me!After 1
The entrance of the museum is now ADA and code compliant and allows for large gatherings and queuing outside the museum.
Download Hi-Res ImageImage: Cory Gallo
Image 4 of 16
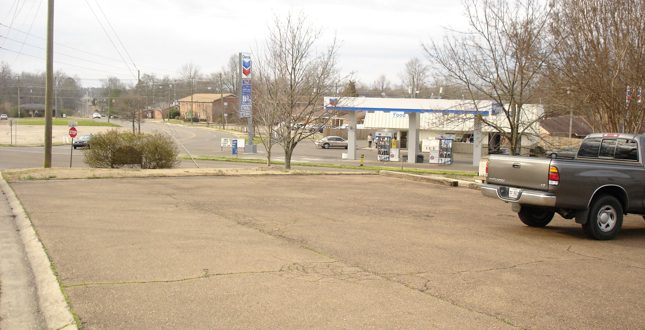 Close Me!
Close Me!Before 2
The parking area of the museum was over 35 feet deep of head-in parking, which was inefficient and unusable. The museum also had very little presence on the main road frontage.
Download Hi-Res ImageImage: Wayne Wilkerson
Image 5 of 16
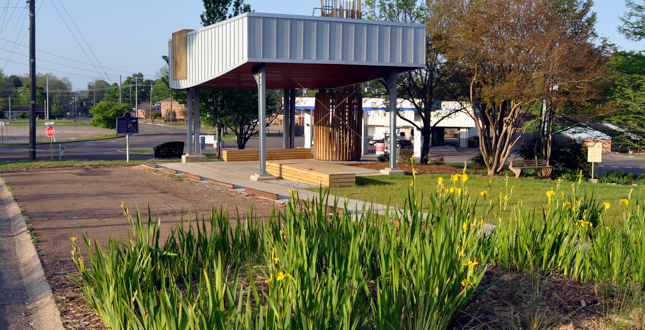 Close Me!
Close Me!After 2
A large amount of impervious area was removed to create a formal lawn and event pavilion. The pavilion and landscape improvements create a visual anchor to the main road frontage.
Download Hi-Res ImageImage: Cory Gallo
Image 6 of 16
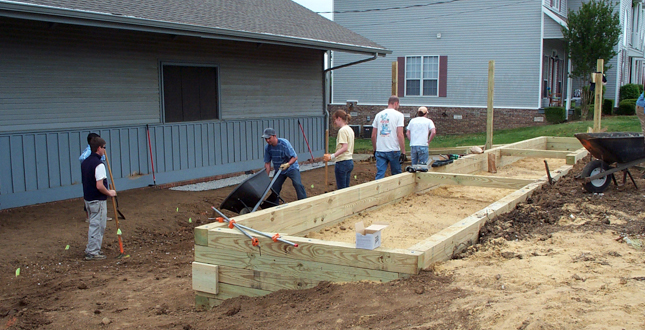 Close Me!
Close Me!Before 3
The front of the museum had a major drainage issue where rain would flow toward and under the historic building. Here students are shown designing and implementing the sand filter & dry swale.
Download Hi-Res ImageImage: Wayne Wilkerson
Image 7 of 16
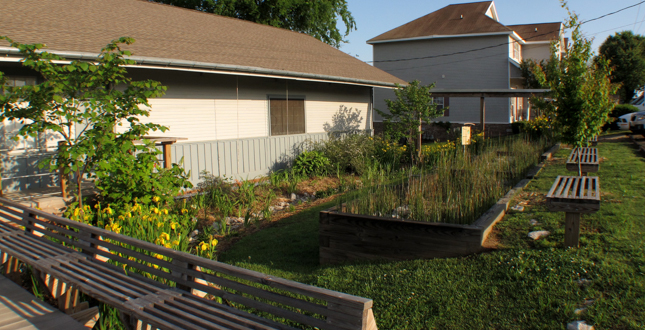 Close Me!
Close Me!After 3
Rainwater was moved away from and around the north end of the building with a dry swale. Rain collected from the roof is managed in a sand filter, which helps to define an outdoor amphitheater.
Download Hi-Res ImageImage: Cory Gallo
Image 8 of 16
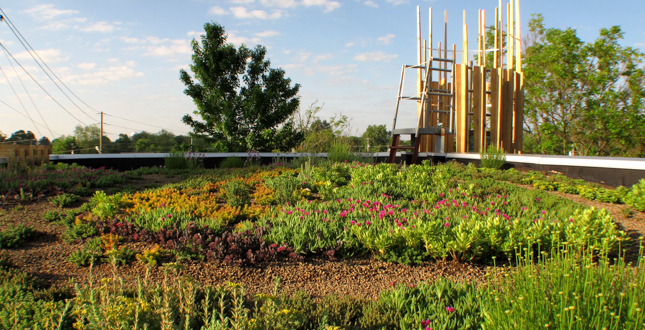 Close Me!
Close Me!Green Technology Pavilion 1
The roof of the pavilion is covered with an extensive green roof. The deck is accessed with a re-purposed stair tower salvaged from an abandoned church.
Download Hi-Res ImageImage: Cory Gallo
Image 9 of 16
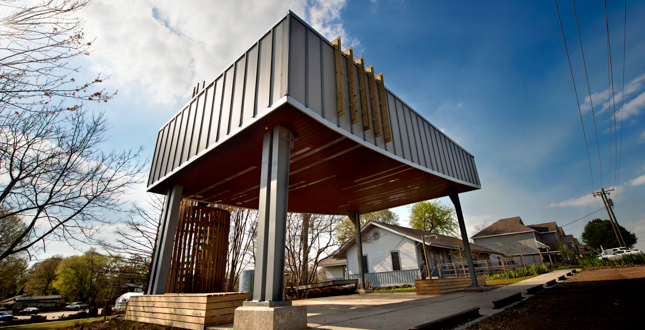 Close Me!
Close Me!Green Technology Pavilion 2
The 600 sq. ft. pavilion was a collaboration between landscape architecture and architecture students. The main structure was re-purposed from an old gas station located a block away.
Download Hi-Res ImageImage: Megan Bean
Image 10 of 16
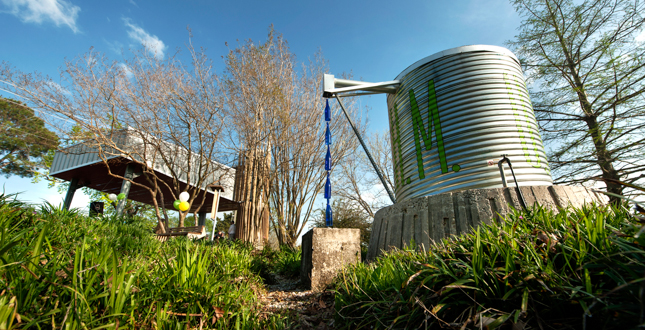 Close Me!
Close Me!Rainwater Cistern
Inspired by the historic train depot, the 1,000 gallon cistern is used to water the green roof and landscape with roof water. Overflow rainwater is directed to a historic cornerstone.
Download Hi-Res ImageImage: Megan Bean
Image 11 of 16
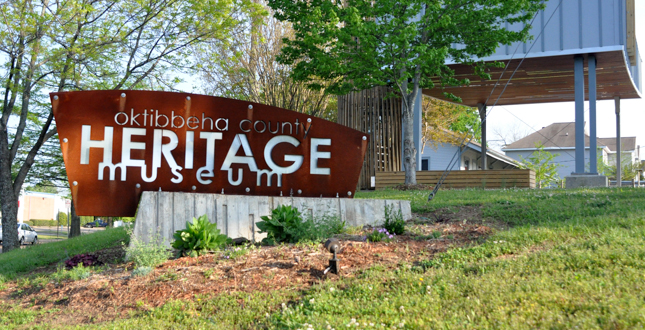 Close Me!
Close Me!Monument Street Sign
The monument street sign, which takes design inspiration from the agricultural past of the region, was a collaboration between graphic design and landscape architecture students.
Download Hi-Res ImageImage: Cory Gallo
Image 12 of 16
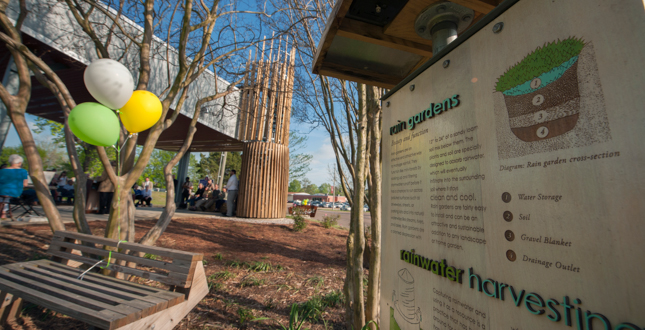 Close Me!
Close Me!Information Kiosks
Designed by LA and graphic design students, 4 kiosks explain 9 different watershed protection topics which educate and explain the technologies on display at the museum.
Download Hi-Res ImageImage: Megan Bean
Image 13 of 16
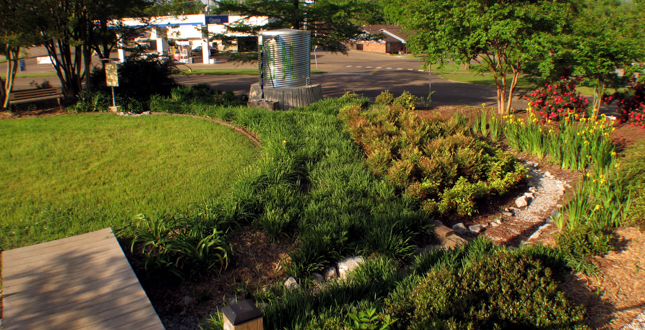 Close Me!
Close Me!Rain Garden
The first project at the museum in 2009, the rain garden manages both parking and roof runoff. Designed to be easily implemented, the plants reflect what could be found in any home garden.
Download Hi-Res ImageImage: Cory Gallo
Image 14 of 16
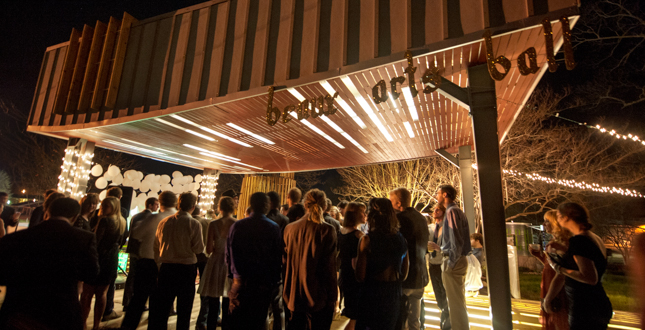 Close Me!
Close Me!Night at the Museum 1
The pavilion is available to be rented for community events. The structure is lit with ultra-efficient LED fixtures, which filter through Plexiglas light strips in the ceiling and benches.
Download Hi-Res ImageImage: Megan Bean
Image 15 of 16
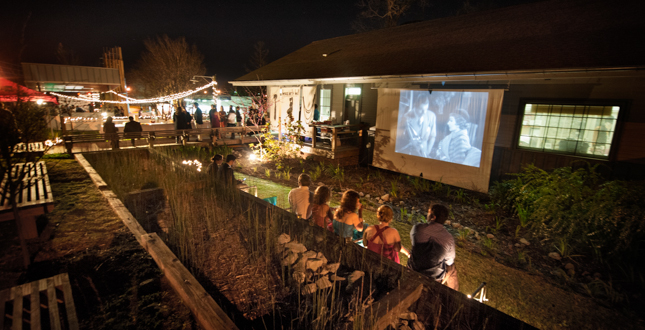 Close Me!
Close Me!Night at the Museum 2
The north amphitheater is designed to be an outdoor movie theater or lecture hall. The space is used by the museum to have movie nights in the spring and fall.
Download Hi-Res ImageImage: Megan Bean
Image 16 of 16
Project Statement
The submitted project is a 4-year, collaborative, design-build effort focused on the Oktibbeha County Heritage Museum. The site was re-envisioned as an enhancement to the museum to expand its programs and redefine its mission, which has allowed it to solidify itself as a cultural amenity within the community. With the concept of “Celebrating the Past while Embracing the Future” the site now displays the most diverse collection of integrated green infrastructure technologies within the region.
Project Narrative
Goals and Objectives
- Repair existing site drainage issues that were compromising the integrity of the historic museum.
- Extend the museum’s program beyond its walls and into the community.
- Create a regional demonstration site for green infrastructure and building technologies.
- Create learning opportunities for various design disciplines.
Client Interaction
- Plans and designs were presented to and refined with the Museum’s Board of Directors.
- Budgets and cost estimates were presented to and refined with the non-profit, Friends of the Museum.
- Plans and designs were presented to City Board of Aldermen and County Board of Supervisors (the two owners of the site) for approval.
Other Collaborators
Through each phase, expertise was sought depending on the problem at hand. Collaborators have included: the City Engineer, City street repair crew, a private Structural Engineer, a concrete flatwork company, a roofing company, a green roof company, two general contracting companies, three local landscape contracting companies, an electrician, a certified welder, local master gardeners, local garden clubs, and a certified arborist.
Design/Build Process
The development of the Heritage Museum has involved more than 100 students from six disciplines including landscape architecture, landscape contracting, architecture, building construction science, art, and graphic design. Three of the five phases were designed and built solely by landscape architecture and landscape contracting students with the other disciplines participating in phases four and five. Each phase was a fast moving process where teams worked on solving a specific design challenge within a limited timeframe and budget.
Phase 1 – Spring 2009
The initial master plan was created as a framework within which future phases could be developed. The plan was presented to museum leaders as well as city and county officials to gain feedback and support. Building off discussions with the Museum, the project theme of “Celebrating the Past while Embracing the Future” was developed which set the tone for future projects. The first phase was designed and built on a very limited budget and mitigated all the additional stormwater runoff created by the roof and parking lot. The phase included a 700 sq. ft. rain garden and an additional 1,000 sq. ft. of new plantings. The phase was designed and built over a two-week period by undergraduate landscape architecture students.
Phase 2 – Spring 2010
In the second phase a 200 sq. ft. sand filter was developed, which collects, cleans and absorbs roof run-off. New gutters and an aqueduct were implemented to move water from the roof to the facility. An outdoor amphitheater, which is used for outdoor presentations and seasonal movie-nights held at the museum, was created around the sand filter. The phase was designed and built over a three-week period by graduate and undergraduate landscape architecture and landscape contracting students.
Phase 3 – Spring 2011
Work in the third phase solved a major functional problem at the museum by re-designing the entry porch, which was not ADA compliant and was in disrepair. The new design utilized recycled, composite deck boards and created a level entry into the museum. Additional seating and food staging areas allowed the museum to hold catered events since food is not allowed in the museum. The phase was designed over a semester and was built over a two-week period by graduate and undergraduate landscape architecture and landscape contracting students.
Phase 4 – Fall 2011
The fourth phase focused on the implementation of several key elements at the museum including the monument street sign, rainwater cistern, information kiosks, and building sign. The effort involved graduate and undergraduate landscape architecture students as well as graphic design students over the course of a semester. Content for the kiosks was developed by graduate students in a watershed management seminar. These students became clients for the graphic design students who developed the museum logo and graphic layout for the kiosks. The graphic design students in turn became clients for the undergraduate landscape architecture students who incorporated the graphic design student’s work into their designs for the final site elements, which were implemented over a three-week period.
Phase 5 – Summer 2012 to Spring 2013
The fifth phase saw the creation of a 600 sq. ft. green roof pavilion, a formal lawn, a new walk and additional plantings. This effort was a collaboration which included students from landscape architecture, landscape contracting, architecture, building construction science, and art. The pavilion repurposed a dilapidated gas station awning, which was donated by the owner and a discarded circular stair acquired from a nearby church. Because of the complexity of the project, a Structural Engineer designed the primary structural elements of the pavilion. The phase was designed over the summer and implemented in three, two-week periods. Experts were brought in to assist with some of the more complex and dangerous components including setting the structural steel and installing electrical wiring. The pavilion itself was designed to embrace the theme for the museum. It “celebrates the past” by reflecting the color and scale of the museum as well as incorporating repurposed materials, “while embracing the future” in its form and incorporation of innovative technologies.
Community Impact
- Countless homeowners, students, policy makers, designers and engineers have toured the museum in order to better understand and implement green infrastructure technologies.
- The Museum was recently designated as an official stop on the Mississippi Blues Trail.
- The Pavilion is dedicated in memory of a young community member.
- The Museum now holds fall and spring movie nights open to the public, which are focused on historic themes.
- The Museum has seen a significant increase in visitation.
- The Museum has seen a significant increase in both monetary and cultural heritage donations.
- The Friends of the Museum has seen a significant increase in membership.
- The Museum has received a significant increase in media coverage.
- The site and pavilion are available for both public and private events.
- The site is now a visual amenity to the community and additionally removed a nearby, dilapidated structure, which is now incorporated into the pavilion.
- The effort has led to additional community service projects.
Additional Project Credits
Additional Contributors
Odie Avery
Jesse English
Bryce Frost
Brad Alexander
Johnson Benjamin
Olivia Bell
Ted Benge
Nick Berry
Katie Bullman
Andrew Butas
Michael Carlew
Hamilton Carrio
Lee Conner
Cameron Cooper
Kyle Cooper
Sean Crawford
Lauren Doherty
Neal Downey
Taylor Duncan
Daniel Fulton
Kyle Gaines
Dustin Gautreaux
Charles Fernandes
Justin Hall
Dylan Metrick
Jessica Blackmon
Benjamin Corrie
Jared Barnett
Amy Bragg
Reed Bradford
Katherine Ernst
Salena Tew
John Thomas
Robert Jackson
Gordon Lackey
Sara Lamb
Kevin Gehrke
Brian Gracey
Andrew Gray
Matt Gross
Samuel Hawkins
Will Hearn
Brooks Jackson
Miller Jordan
Veloria Leysath
Nathan Lockhart
Jordan Lohman
Casey Mayne
Josh McCrory
Kerri Mitchell
Casey Morton
John Mustain
Mark Parten
James Patterson
Hanna Phillips
Rasheed Mitchell
Theron Pace
Bill Poe - Museum Liaison
Greg Miller, PE - Structural Engineer
Roman Malone - Green Roof Installation
Stan Palmer - Certified Welder
JESCO Construction Company - Demolition and Equipment
Charlie Hester - Flatwork Installation
West Brothers Construction - Steel Erection
Richard Martin - Technical Assistance
Red Dean - Technical Assistance
Lake Jackson
Grant Duvall
Jeanna Fleming
Hasan Okur
Cory Lucius
Jamie Lucius
Taylor Pounds
Tyarn Preston
Katrisha Raymond
Zeke Robinson
Paxton Rooks
Casey Ruth
Victoria Scott
Cameron Smith
Bennett Smithhart
Justin Spratlin
William Stockton
Nate Thompson
Jason Treloar
Raymond Triplett
Jared Upchurch
Logan Waddell
Devlon Ward
Clint Wycoff
Michael Vampran
Ethan Head
Bailey Shoemaker
Clara Thames
Jing Liao
Ryan Mura, III
Emily Overbey
Megan Schultz
Mengli Yang
Mclean Smith
Mason Snider
John Barham
Franklin Bridgforth
Seth Burris
Whittier Davis
Justin Farmer
Benjamin Hodge
Andrew Lasseter
Keith Mainous
Cameron McDonald
James McNeill
Richard Parker
Taylor Rodney
Michael Rhodes
Beck Scholtes
Franklin Simmons
Stephen Spencer
James Whitworth
Megan Whittington
Johnathan Nowell
Jonathon Greer
Scott Polley
Nick Purvis
Product Sources
Cistern Components – Rainharvest.com
Cistern Culvert – McCoys Hardware
Concrete – MMC Materials, Inc.; Delta Industries, Inc. (Ready Mix Concrete)
Decking – Timbertech
Green Roof – Hydrotech and Malone Corporation.
Green Roof Plant Material – ItSaul Plants
Hardscape – Hester Fence
Lighting – Southern LED and Berry Electric
Lumber and Hardware – Bell Building Supply
Paint – Sherwin Williams
Plant Material – Oktibbeha County Co-op, Powell Nursery, Rushing Nursery, Busy Bee Nursery, and Smith Nursery
Plexiglas – Shaw Glass
Mulch and Gravel – Oktibbeha County Co-op
Sheetmetal and Gutters – Starkville Sheetmetal and GulfStates
Monument Sign – Temco
Structural Steel – Metals USA




