Honor Award
Urban Spring
San Francisco
Bionic, San Francisco
Client: Marcel and Jennifer Wilson
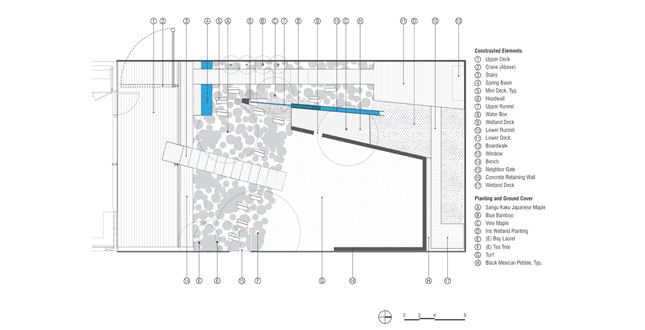
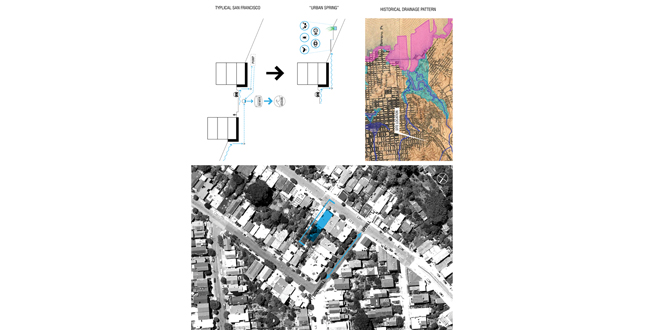
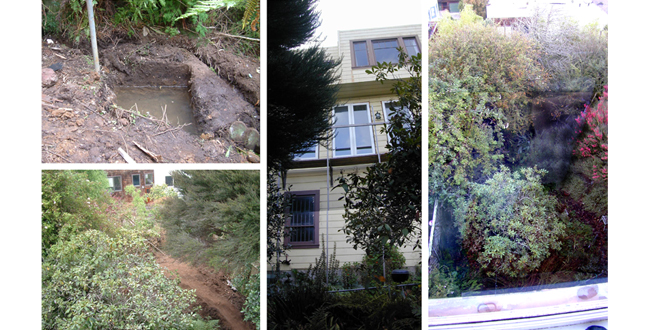 Close Me!
Close Me!Clockwise from Top Left: 1) A test pit excavated during construction exhibits the spring’s daily flow 2) The north facing facade prior to rennovation 3) Largely unmanaged and overgrown garden, flowering tea tree right 4) Renovation commences, tea tree and bay laurel right.
Download Hi-Res ImageImage: Bionic
Image 3 of 16
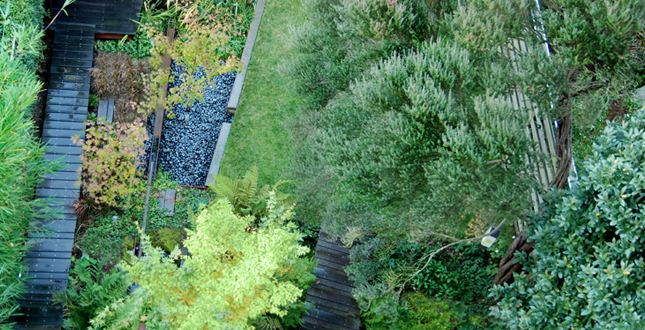 Close Me!
Close Me!Views from the deck above show the boardwalk and diagonal stair extending to the sun deck and lawn. The linear movement of water from rain chain, to basin, through runnels into wetland at lowest elevation are largely exhibited here.
Download Hi-Res ImageImage: Bionic
Image 4 of 16
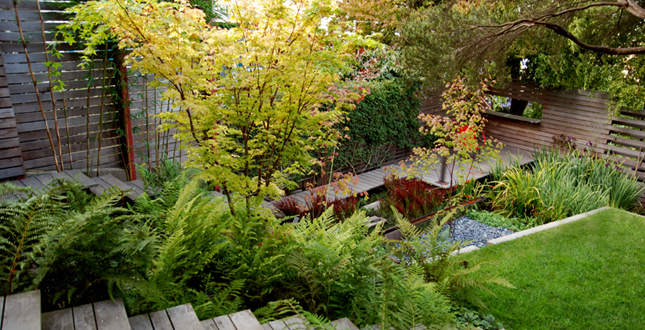 Close Me!
Close Me!Diagonal stair and boardwalk extend from the interior space and upper deck to the lawn and sun deck. Woodland/shade plantings navigate steep slopes and transition to groundcovers, perennials and the iris wetland.
Download Hi-Res ImageImage: Bionic
Image 5 of 16
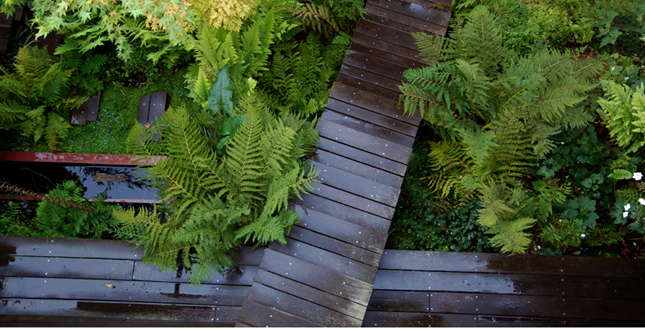 Close Me!
Close Me!The copper rain chain drips into the spring basin amidst the canopy of japanese maple and woodland plant species. A bench traverses the space from east to west while mini decks provide basin access and alternative navigation through the garden.
Download Hi-Res ImageImage: Bionic
Image 6 of 16
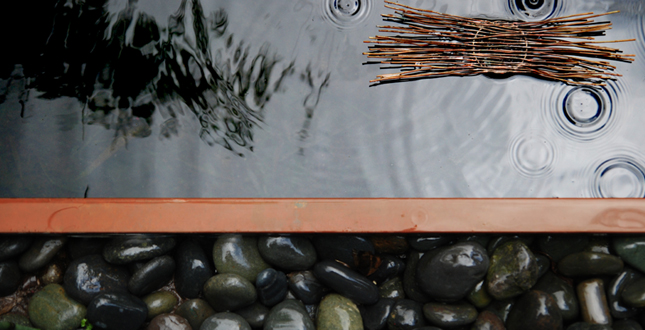 Close Me!
Close Me!A riser with custom screen seemingly floats on the surface of the spring basin during a storm.
Download Hi-Res ImageImage: Bionic
Image 7 of 16
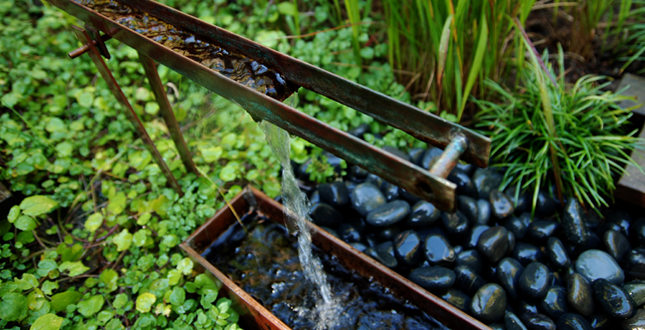 Close Me!
Close Me!The upper runnel flows into the water box creating high pitched sounds heard throughout the space. A mini deck amidst watercress, japanese bloodgrass, mondo grass and black mexican pebbles allows users to have an intimate experience with water and plants.
Download Hi-Res ImageImage: Bionic
Image 8 of 16
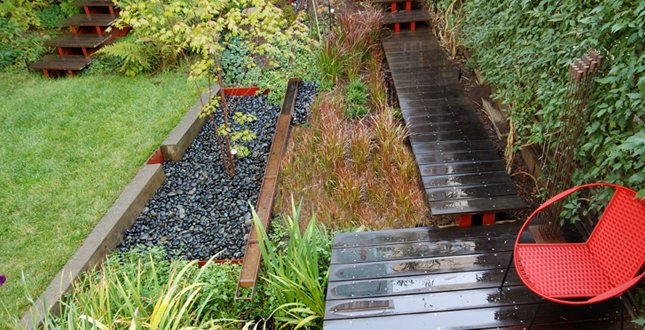 Close Me!
Close Me!The boardwalk extends to the sun deck overlooking the transition from water box through the lower runnel into the iris wetland.
Download Hi-Res ImageImage: Bionic
Image 9 of 16
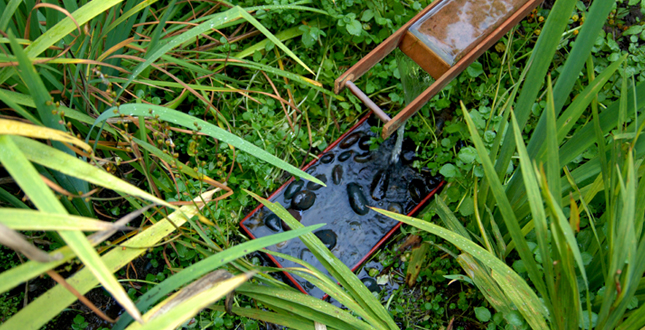 Close Me!
Close Me!The lower runnel flows into a painted steel frame box filled with black mexican pebbles. Water from the steel box dissipates into surrounding wetland soils.
Download Hi-Res ImageImage: Bionic
Image 10 of 16
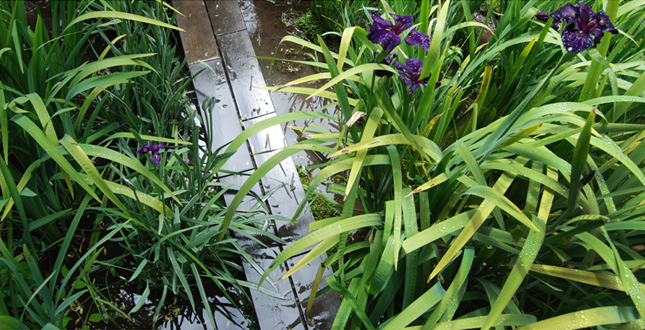 Close Me!
Close Me!A wood boardwalk traverses the wetland and allows users to experience the planting, water and wildlife from a closer perspective.
Download Hi-Res ImageImage: Bionic
Image 11 of 16
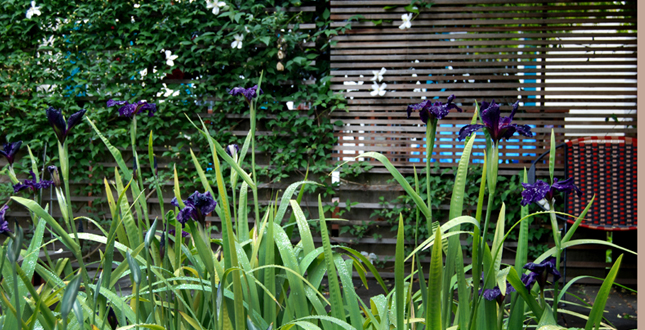 Close Me!
Close Me!Clematis vines and western red cedar screens provide varying backdrops, iris bloom in foreground.
Download Hi-Res ImageImage: Bionic
Image 12 of 16
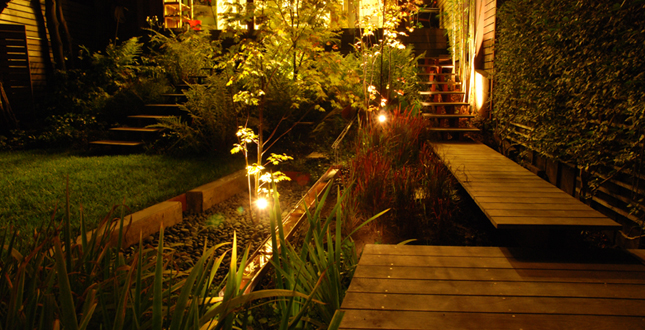 Close Me!
Close Me!The workshop glows beyond while accent lighting draws out the textures of the vine maples, runnels and bamboo.
Download Hi-Res ImageImage: Bionic
Image 13 of 16
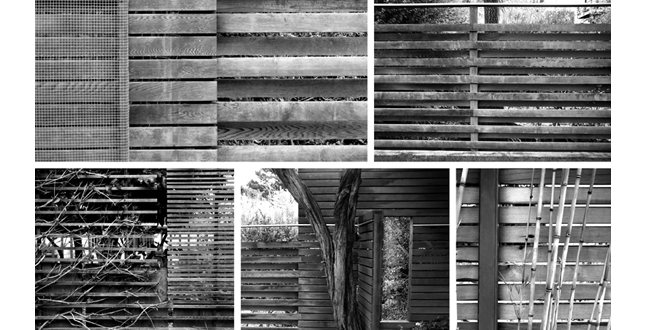 Close Me!
Close Me!Western red cedar screens of varying heights and opacities allow the garden to borrow views and plant material from adjacent properties, creating privacy within the space. A gate is incorporated to provide access to a neighboring lemon tree.
Download Hi-Res ImageImage: Bionic
Image 14 of 16
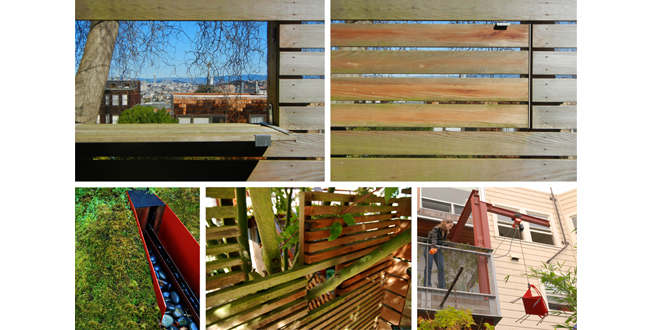 Close Me!
Close Me!Clockwise from top left: The open or closed window provides panoramic city views or privacy, the upper runnel extends from the painted steel headwall, neighboring japanese maple extends through wood screen, chairs are lowered into the garden via integral crane.
Download Hi-Res ImageImage: Bionic
Image 15 of 16
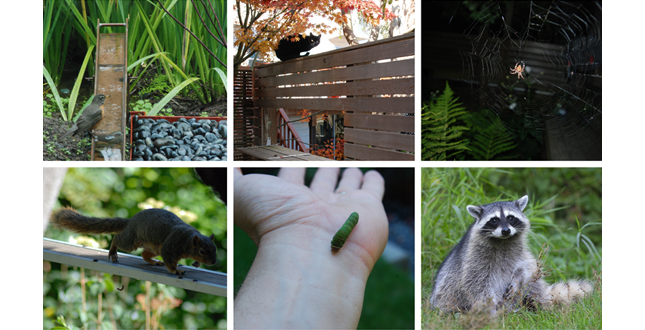 Close Me!
Close Me!Urban wildlife captured amidst the garden throughout the seasons.
Download Hi-Res ImageImage: Bionic
Image 16 of 16
Project Statement
San Francisco's springs and streams were once common and visible, emerging from hills and ultimately draining to the Bay. Today most are routed through pipes and city sewers. In contrast, the spring surfacing at this residence informed steps and strategies of a larger building renovation and garden design. The design applies precise structures, devices and details to the nuanced conditions of the site, creating an elegant composition of functional spaces, microclimates, and urban wildlife habitat.
Project Narrative
—2012 Professional Awards Jury
Existing Site
This project is situated in a typical 25’x100’ lot on a steep north facing hillside. The home was built in 1930. In this part of the city the buildings touch on both sides, so the only access to the property is through the front door. The home offers panoramic views of the city to the north. The yard is modest size-25’ x 50’. There is a 12’ grade change in the yard on the downhill side of the property, and a spring emerges from a vein of clay in the heavy soils beneath the surface. The base flow of the spring is equal to the diameter of a pencil which equates to 100 gallons of water a day. Neighboring yards and windows look onto the space. Delightful views to the San Francisco Skyline and distant mountains can be seen from the only sunny spot in the corner. All of the existing trees were neglected or in poor health and needed to be removed. A large and graceful Tea Tree remained in good condition and was retained. The downhill neighbor planted 3 corkscrew willows to address the wet soils from the uphill spring. While beautiful they can grow 6’ per year, and require yearly heavy pruning that creates large quantities of heavy cuttings.
This combination of natural and manmade conditions presented a unique and varied set of horticultural microclimates with interesting design potential in a relatively small space. Logistics for constructing and maintaining the garden added additional potential for inventive design solutions.
Site Development
The garden was tied to the larger project of renovating the 70 year old home with a full seismic upgrade, adding a room at the garden level, new mechanical systems, and a modern interior. The owners are landscape architects and collaborated closely with an architect to develop the design of the whole property to the point where distinctions between the disciplines blurred. The owners wanted functional living spaces for exercise, entertaining, kids play, experimenting, and art projects to be combined in the garden with the spring and its design potential. Because of the site access, and a limited budget it became clear early in the design process that the garden would need to be built over time. Ultimately it took 8 years. These factors lead to inventive details, materials, and plantings that express modest durability.
Strategies >> Site Organization
The site access and the need to leverage the overall budget led to 3 strategies for developing the project and resulting organizing elements. 1) Adding a lower level to the building required the hand excavation of 6’ of soil under the house. Costs for hauling the soil up to the street level in 5 gallon buckets, were applied to building a 3 sided retaining wall in the yard to contain the soil. 2) By electing to do a full seismic upgrade, 25’ long C channels were removed from the existing building. Saving thousands in materials freight and labor, the channels were repurposed and modified to create long span stairs and boardwalks to traverse the grade and wet areas in the rear yard. 3) For a relatively small cost, a crane was built into the steel frame for new decks to assist in the future phases of the garden construction and maintenance. Trees, concrete, wood, steel, and plants could be brought through the front door and lowered down, rather than negotiating a narrow set of stairs.
These elements built in the initial phase created a basic site organization for grade changes, circulation, and the movement of materials so that other elements of the garden could be built over time.
Structures>>Articulation
Stairs, walls, and decks articulate the various levels and circulation of the garden. The new lower level space in the home opens onto a large deck through two overhead garage doors with glass windows. Two staircases built with salvaged steel span the steepest section of the site and extend into the garden. The larger stair strikes a diagonal line from the center of the upper deck and lands at the edge of a small lawn. The lawn is built on the spoils of the building excavation and contained by a 3 sided retaining wall. The smaller stair extends out to a boardwalk and a wedge shape deck at the only sunny spot in the garden. A one foot gap between the stair/boardwalk and the property line allows for upright plantings and a sense of lightness to the thin structures. A narrow boardwalk at the north edge of the site completes the loop between the lawn and the sun deck. The negative spaces of the site remain for plantings and a path for water through the lowest elevations. Mini decks created from off cuts of steel and wood are used to provide access and solid footing for maintenance on steep and wet areas.
Water >>Devices
The spring emerges through a shallow clay layer in the soil eight feet off the back façade. Clay harvested from the soil was used to key a liner and basin into the ground. A copper rain chain from the deck above delivers rain water to the basin. A riser with a custom designed screen seemingly floats on the water surface of the basin. The riser conveys the spring flows to the upper runnel, a 1.5” copper channel that emerges from a steel headwall surrounded by mosses. The upper runnel flows into a 4.5”wide water box and runnel at a lower elevation. Weirs in the runnels create the continuous presence of water and articulate the water surface. The lower runnel extends to a wetland of irises at the lowest elevation of the site and drops the spring flow into a steel frame lined with black Mexican pebble. The frame and pebbles dissipate the flows and allow them to infiltrate back into the ground. Valves and overflows at each level create the ability to modulate and redirect the flows of the spring for maintenance.
Edges>>Screens
Rather than lining the edges of the site with planting to create a sense of privacy, the project borrows views of specimen trees from neighbors and uses screens of different heights and opacity to fine tune the sense of privacy in the urban garden. The screens are made of weathered western red cedar and customized at a fine scale to nuanced site conditions. A neighbor gate through an opaque section allows access to their lemon tree. A lattice was “sistered” onto the geometry of a neighbor’s fence and planted with a flowering clematis vine. The slats of a 50 percent opaque screen are detailed to allow the branches of a neighbors’ Japanese maple to cross the property line. An operable window through an opaque section at the sun deck allows for long distance views to the San Francisco skyline and the east bay hills in the distance.
Planting >> Micro Climates
The site organization, structures, and water devices compose a framework of microclimates and their corresponding plant palettes. Strong winds, clay soils, not blocking views, and the desire for seasonal blooms in a shady garden were additional factors that lead to unique plant selections. The shady slopes adjacent to the building were planted with a woodland mix of native and exotic ferns, perennials, and ground covers. Low ground covers like mosses, baby’s tears, and blue star creeper cover the damp soils surrounding the spring and runnels. Mondo grass, Japanese blood grass, dwarf flax, and variegated liriope line the edges of structures and dry ground. A mixture of evergreen and perennial irises in the wetland provide vigorous growth and flowering throughout the spring and summer months. Native vine maple trees were selected to grow adjacent to the spring for their multi stem form, and slow growth habit that will not block views in time. A Sango Kaku Japanese maple was selected for its multi stem form, tolerance for full shade, and red bark that resonates with the red paint finishes of the steel elements in the garden.
Urban Spring>>Urban Wildlife
This project challenges the widespread convention of suppressing urban water systems in favor of the wide array of common justifications- safety, mosquitoes, costs, progress, maintenance, etc. Like many cities San Francisco has paved and piped its hydrology away along with the benefits that it could offer an ever growing and densifying city. While it is a small site, and a relatively small amount of water, this project demonstrates the life enabling possibilities of inventive design in combination with urban waters. Revealing the spring and employing the flows in the garden has attracted a surprising amount of activity from urban wildlife. Orb weaver spiders build webs between the iris blades in the wetland to net aquatic insects. Newts have taken residence under the shade of the boardwalk through the wetland. Hummingbirds, robins, rodents, and squirrels make regular use of the runnels. Hawks prey on the rodents and squirrels, and neighborhood cats perch on the perimeter screens to prey on the birds. Raccoons, skunks, and possums are all regular nocturnal visitors.
Project Resources
Featured Products
Copper
Lagomarsino Heating & Sheet Metal LLC
Metals
Bayshore Metals
Plants
Yerba Buena Nursery
Flora Grubb Gardens
Stone
Lyngso






