Honor Award
Sunnylands Center & Gardens
Rancho Mirage, CA
The Office of James Burnett, Solana Beach, CA
Client: The Annenberg Foundation Trust at Sunnylands
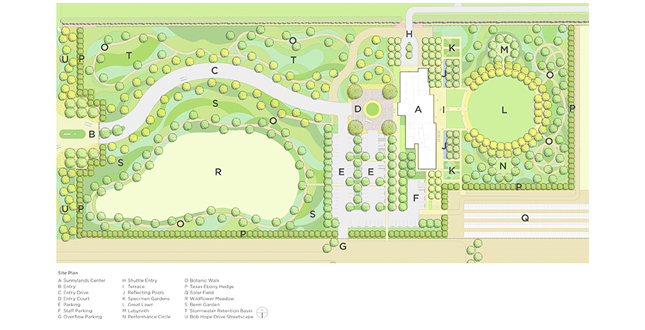
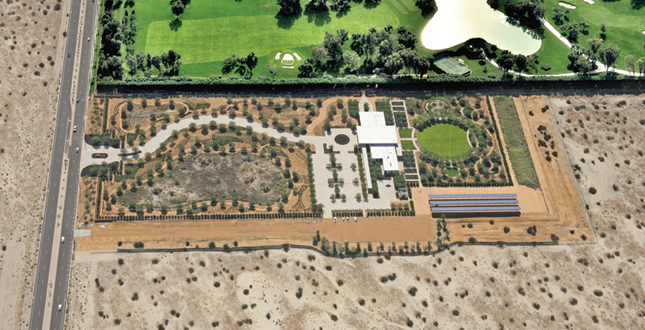 Close Me!
Close Me!Sunnylands Center & Gardens represents a new aesthetic for the area that celebrates the character of the Sonoran desert.
Download Hi-Res ImageImage: George Phelps, Ace Aerial Photography
Image 2 of 15
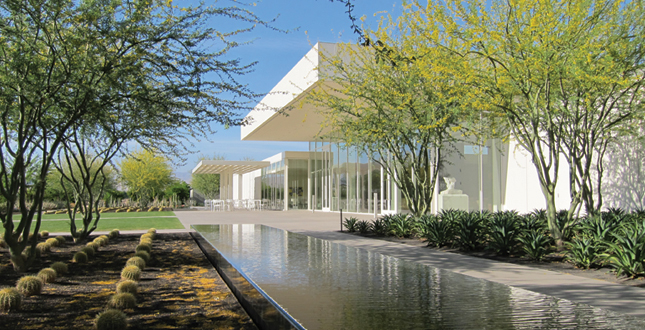 Close Me!
Close Me!Groves of Palo Breas and reflecting pools define the event terrace west of the new Center.
Download Hi-Res ImageImage: The Office of James Burnett
Image 3 of 15
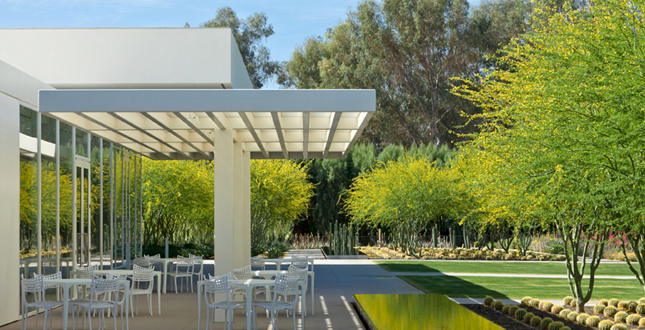 Close Me!
Close Me!The dining terrace extends the cafe into the landscape and is the Center’s main event space.
Download Hi-Res ImageImage: Mark Davidson
Image 4 of 15
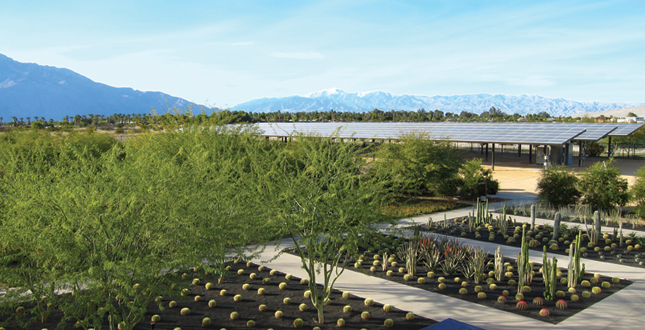 Close Me!
Close Me!Sculptural desert plantings adjacent to the Center reflect the order and symmetry of the building. Solar arrays provide power for the Center.
Download Hi-Res ImageImage: Dillon Diers — The Office of James Burnett
Image 5 of 15
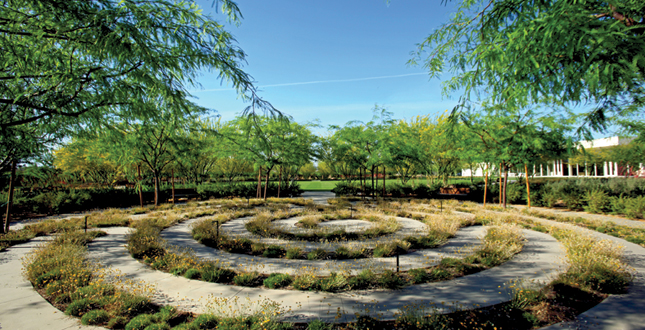 Close Me!
Close Me!Nestled in a grove of Hybrid Mesquite, the labyrinth offers an opportunity for quiet reflection.
Download Hi-Res ImageImage: Dillon Diers — The Office of James Burnett
Image 6 of 15
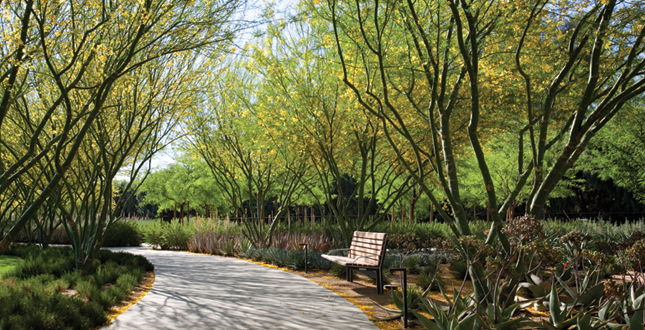 Close Me!
Close Me!Benches are regularly placed through the Garden to allow visitors to enjoy views and specialty gardens.
Download Hi-Res ImageImage: Dillon Diers — The Office of James Burnett
Image 7 of 15
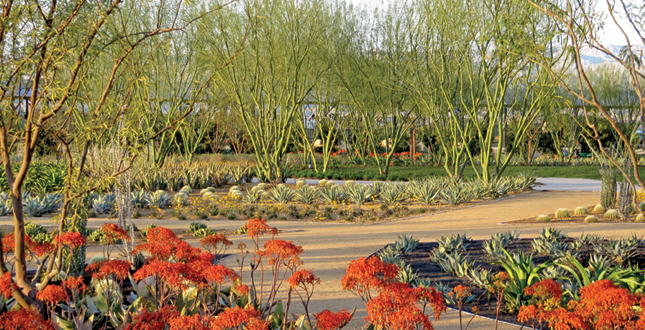 Close Me!
Close Me!The Garden includes a broad list of desert plantings that offer drama and interest throughout the year. Here, aloe striata blooms profusely in early spring.
Download Hi-Res ImageImage: The Office of James Burnett
Image 8 of 15
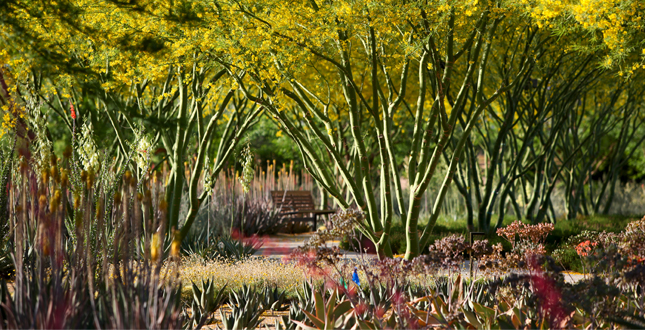 Close Me!
Close Me!By mid-spring, Palo Verde blooms cover the trees and create a fantastic golden carpet throughout the garden.
Download Hi-Res ImageImage: Dillon Diers — The Office of James Burnett
Image 9 of 15
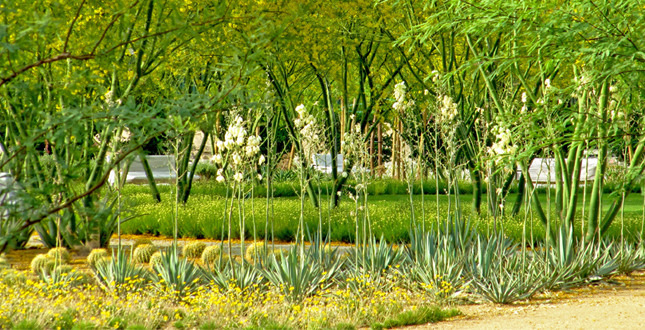 Close Me!
Close Me!Exotic blooms continually change the feel of the Garden’s spaces.
Download Hi-Res ImageImage: Dillon Diers — The Office of James Burnett
Image 10 of 15
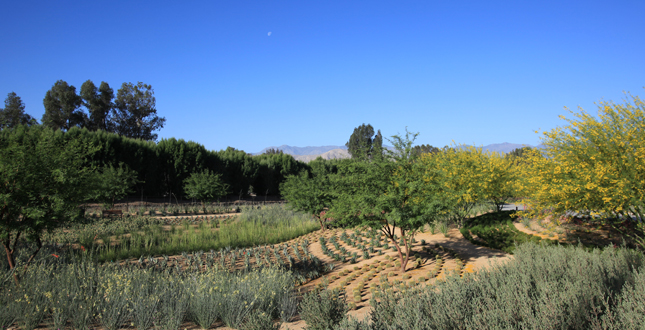 Close Me!
Close Me!Walking paths lead visitors through bold masses of desert plantings and to a fragment of restored desert landscape which incorporates a stormwater retention basin.
Download Hi-Res ImageImage: Dillon Diers — The Office of James Burnett
Image 11 of 15
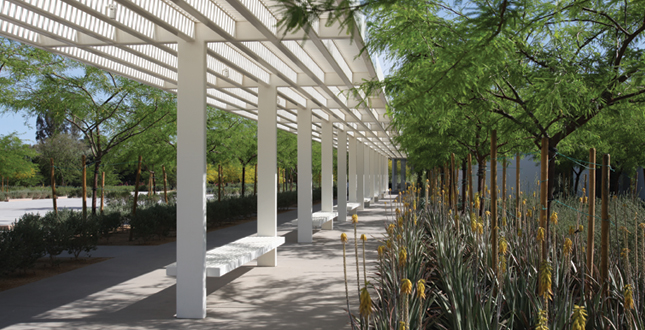 Close Me!
Close Me!Landscape at the approach to the Center reinforces the crispness of the architecture.
Download Hi-Res ImageImage: Dillon Diers — The Office of James Burnett
Image 12 of 15
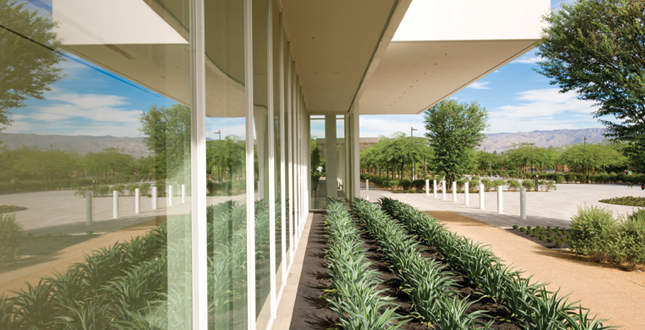 Close Me!
Close Me!Sculptural plantings like these Smooth Agaves echo the character of the architecture and bring the landscape into the center.
Download Hi-Res ImageImage: Paul Hester, Hester + Hardaway Photography
Image 13 of 15
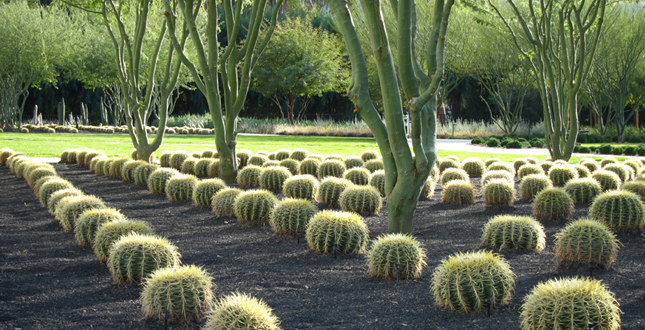 Close Me!
Close Me!Design of surfacing included selections of mineral mulches that would best accent individual plant selections.
Download Hi-Res ImageImage: The Office of James Burnett
Image 14 of 15
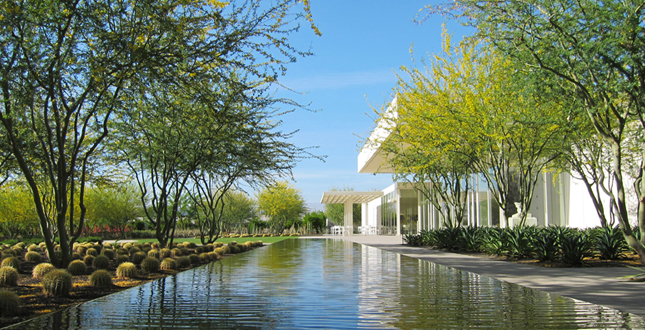 Close Me!
Close Me!The reflecting pool creates dramatic reflections of the sky and the surrounding landscape.
Download Hi-Res ImageImage: Dillon Diers — The Office of James Burnett
Image 15 of 15
Project Statement
The Sunnylands Center and Gardens is an interpretive center that celebrates the cultural legacy of the historic estate through a new 15 acre desert botanical garden. The landscape architect created a living landscape that respects the character of the Sonoran Desert and demonstrates a new ecological aesthetic for landscapes in the arid southwest.
Project Narrative
—2012 Professional Awards Jury
Sunnylands Center & Gardens in Rancho Mirage, California is an extension of the 200-acre desert retreat of Walter and Leonore Annenberg. The Annenbergs commissioned the California modernist architect A. Quincy Jones to design their estate in the desert in 1963. In 2006, the Annenberg Foundation commissioned the landscape architect to develop a garden for the interpretive center.
Because of its location in the desert, sustainability figured prominently into discussions about the nature of the project. Originally conceived as an extension of the landscape of the Estate, the design team and the client agreed that the Center and Gardens would reflect the next Century implement the most advanced efforts in sustainability.
In addition to the selection of regionally-appropriate plants, the project features restored desert habitat, high-efficiency capillary irrigation system, soil moisture monitoring, 100 percent on-site storm water retention, geothermal wells, a significant photovoltaic array and an on-site green waste recycling program. The project has received LEED Gold Certification and uses approximately 20 percent of its water allocation from the Coachella Valley Water District. The project also proactively meets the specifications and requirements for the use of reclaimed water five years ahead of the implementation of Rancho Mirage’s citywide initiative.
Working closely with owner, the landscape architect developed a scheme that begins as an orderly, geometric composition adjacent to the Center and becomes progressively more free flowing as it moves to the desert meadows. The landscape architect sculpted the earth and used plants in a painterly fashion across the 15 acre site. Trees were carefully positioned throughout the site to ensure that ample shade was provided and great care was given to the visual composition of understory plantings. Plantings were designed “in mass” much like one experiences a large nursery. Therefore, dozens of aloe, agave and barrel cactus were used to great large sweeps of color and texture.
A generous entry drive meanders through a series of rich, undulating desert plantings before delivering visitors to a formal entry court anchored by specimen Sweet Acacia. After dropping of their passengers, guests park their vehicles in a carefully landscaped parking court created by a grove of Hybrid Mesquite trees.
In collaboration with the architect, the building was carefully sited to frame panoramic views of the mountains beyond from the Center’s main entry and lobby. Guests explore a variety of interactive exhibits including those that address the design and construction of the gardens developed as a collaboration between the Client, the landscape architect, the horticulturist and the exhibit designer.
A continuous terrace across the west side of the building extends the Center’s café to the landscape and accommodates special events. Twin stainless steel fountains within the terraces complements the crisp architectural composition, mirror the expansive desert sky, lower the ambient temperature and create the soothing sound of moving water.
Sized specifically to support special events required for programming, a circular lawn is the central organizing feature of the rear garden. Framed by a double row of ‘Desert Museum’ Palo Verdes, its perimeter walk connects guests to a series of private gardens that feature quite seating nooks, rich desert plantings and a labyrinth for contemplation. Paths from the rear garden lead visitors through a rich and varied botanical collection of desert plants that passes through the front garden, along the perimeter of the restored habitat and back to the Center.
The landscape architect’s responsibilities included leading a one-year procurement process to select approximately 53,000 plants for the site. The team established exacting standards for contract grown material. The Foundation also implemented time-lapse cameras on the site to document the extensive efforts required to realize the landscape, which will be incorporated in the educational exhibits inside the Center.
Developed in close collaboration with the design team the landscape architect created a garden that celebrates the legacy of the Annenbergs while remaining sensitive to the delicate balance of life in the Sonoran desert. By creating an alternative to the traditional Palm Springs landscape that relies on heavy water use, chemical fertilizers and exotic plants, the landscape architect has created a garden that challenges the status quo and raises awareness of ecological issues in this imperiled ecosystem.
Project Resources
Management: Litwak Group
Design & Construction Team
Architect
Frederick Fisher + Partners
Concrete Contractor
T.B. Penick & Sons
General Contractor
Graphics
Reich + Petch
Featured Products
Bollards
Calpipe Security Bollards
CalArc Narrow Modular Pavers
Stepstone, Inc.
CleanLine Edging
Custom "Sunnylands Tan" and "Sunnylands White"
Lithocrete
Decomposed Granite Gravel: Black Scoria and Black Sand
Decomposed Granite Gravel: California Gold
J&L Building Materials Inc.
Decomposed Granite Gravel: Pyrite Gold
Gail Materials
Down lights ZX11-SQ and ZX16-SQ
HK Lighting Group
Fence and Gates
Landmark Fence Co.
Flagpole
Baartol Company Inc.
Fountain Design
CMS Collaborative
Horticulturalist
Mary Irish
Hybrid Bermuda Solid Sod
West Coast Turf
Knight Bench and Dispatch Litter & Recycling Receptacle
Forms + Surfaces
Light pole 8141MH
Bega Lighting
Lighting Design
Horton Lees Brogden Lighting Design
Midipoll Bollard Luminaire
ERCO Lighting Inc.
Native Hydroseed Supplier
S&S Seeds
Ornamental Plants
Arizona Wholesale Growers
Cactus Canyon Succulent Nursery
Mountain States Wholesale Nursery
Randy G. Myers Nursery
Pacific Paradise
Pathlyte GAL3
Hadco
Rotor Heads, Bubblers, and Drip Irrigation
Rain Bird
Sub-surface Capillary Irrigation
KISSS America
Trees
Desierto Verde
GroWest
Trees and Ornamental Plants
Norman's Nursery
Underwater LED light BF-UW
BOCA Flasher






