Honor Award
National 9/11 Memorial
New York City
PWP Landscape Architecture, Berkeley, California
Client: National September 11 Memorial and Museum
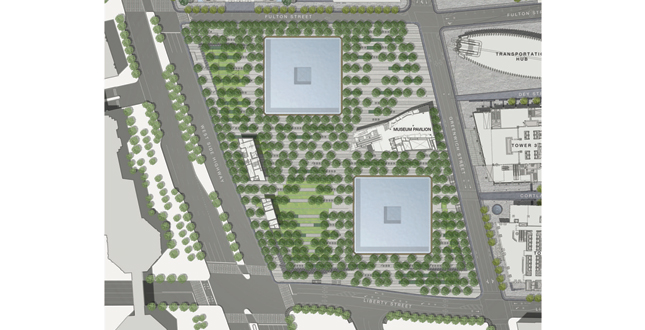
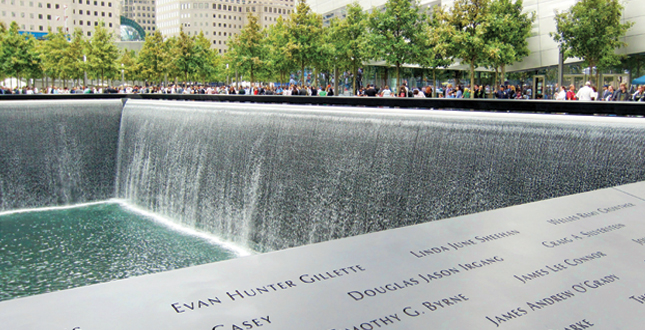 Close Me!
Close Me!The families of the victims of September 11th gather on opening day around the waterfall revealing the vast scale of the voids.
Download Hi-Res ImageImage: PWP Landscape Architecture
Image 2 of 16
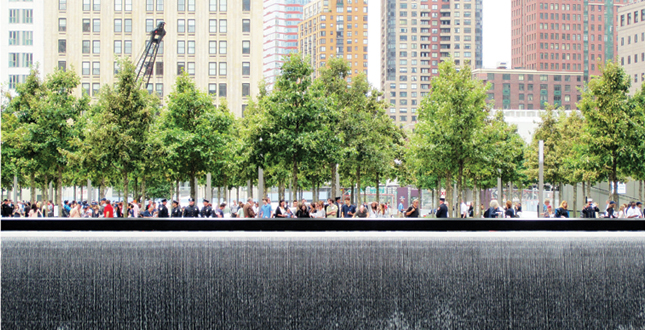 Close Me!
Close Me!The forest provides a protected space for the heightened emotional experience at the edge of the voids.
Download Hi-Res ImageImage: PWP Landscape Architecture
Image 3 of 16
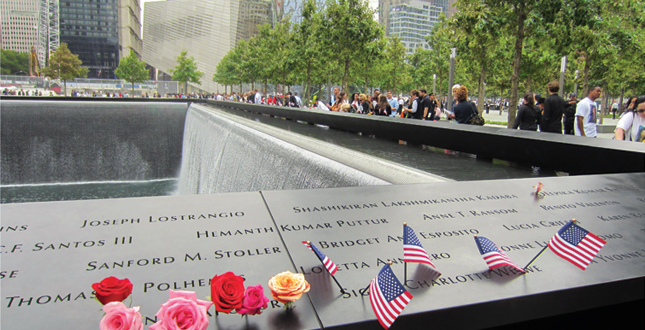 Close Me!
Close Me!Victims’ names incised in bronze panels invite offerings left by loved ones.
Download Hi-Res ImageImage: PWP Landscape Architecture
Image 4 of 16
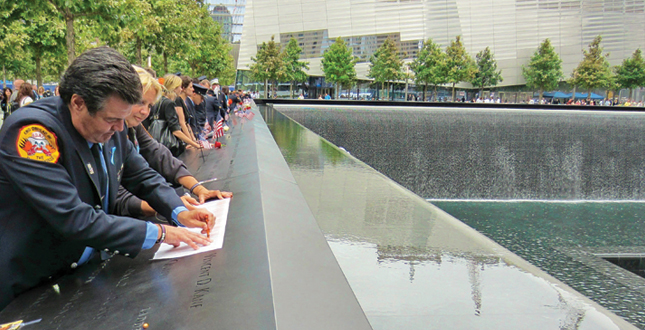 Close Me!
Close Me!At the edge of the voids, the roar of the waterfall generates an evocative mood of remembrance.
Download Hi-Res ImageImage: PWP Landscape Architecture
Image 5 of 16
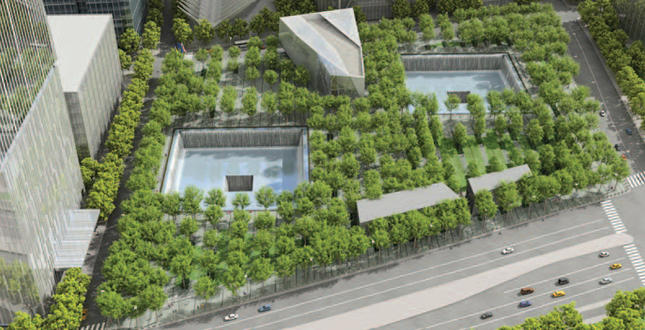 Close Me!
Close Me!The dense forest of oak trees is a living memorial that forms the core of the rebuilt World Trade Center.
Download Hi-Res ImageImage: PWP Landscape Architecture
Image 6 of 16
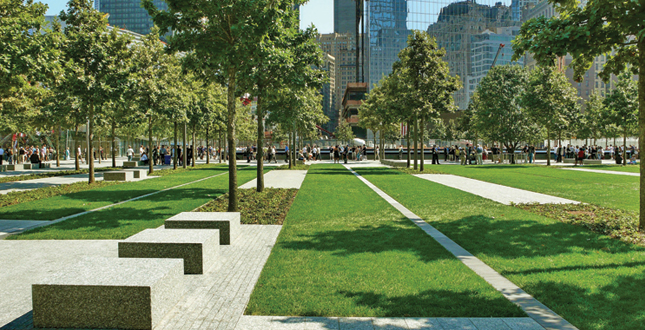 Close Me!
Close Me!The flatness and pattern of the plaza deepens the visitors perception of the voids.
Download Hi-Res ImageImage: Alan Ward
Image 7 of 16
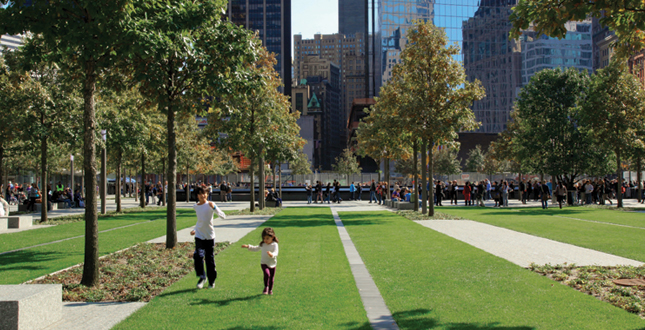 Close Me!
Close Me!The landscape is designed to support mourning as well as active celebration.
Download Hi-Res ImageImage: PWP Landscape Architecture
Image 8 of 16
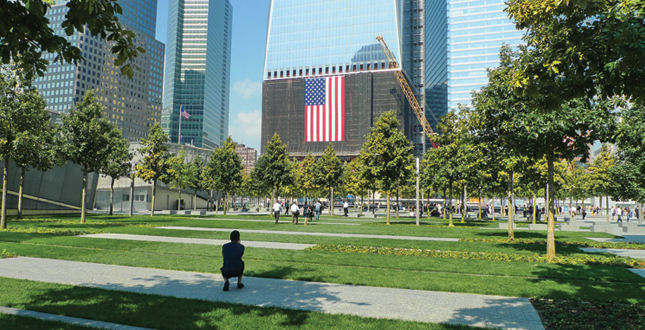 Close Me!
Close Me!The memorial glade, an opening within the forest, will be used for commemorative events.
Download Hi-Res ImageImage: PWP Landscape Architecture
Image 9 of 16
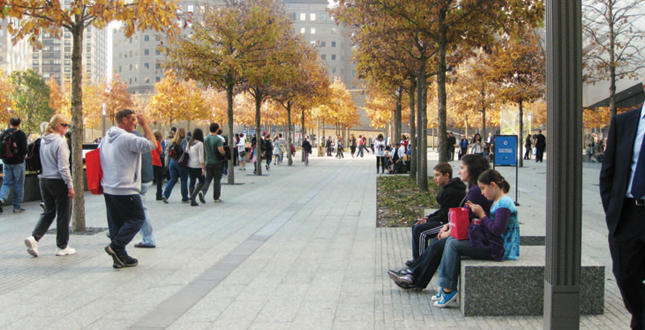 Close Me!
Close Me!Majestic Oaks were chosen for their ability to express the passing of time.
Download Hi-Res ImageImage: PWP Landscape Architecture
Image 10 of 16
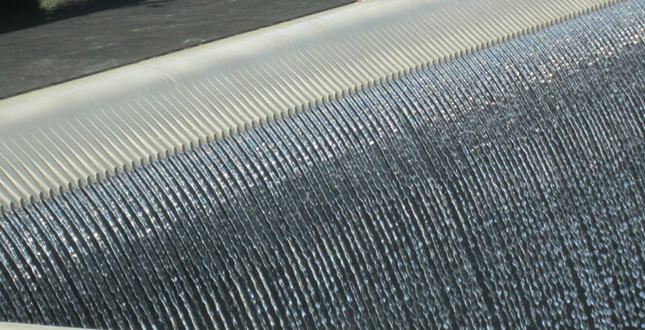 Close Me!
Close Me!The tapered, rounded wier is both water-and-energy efficient as well as highly visible and beautiful.
Download Hi-Res ImageImage: PWP Landscape Architecture
Image 11 of 16
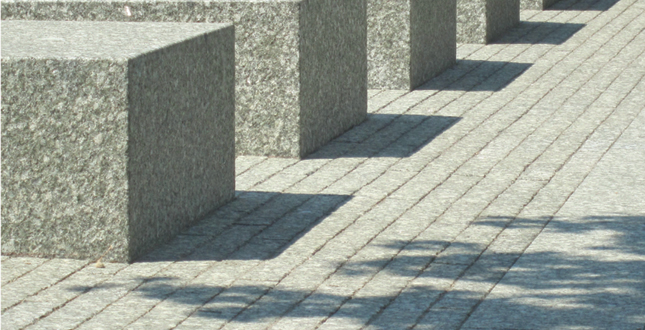 Close Me!
Close Me!The subtlety of proportion and detail in the stone paving and seating gives the vast plaza a human scale.
Download Hi-Res ImageImage: Alan Ward
Image 12 of 16
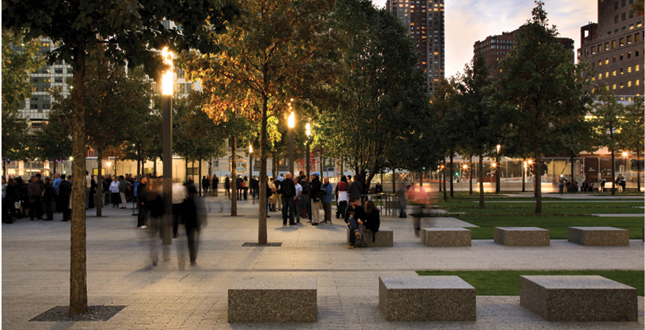 Close Me!
Close Me!The memorial extends into the city and contributes to the surrounding urban life.
Download Hi-Res ImageImage: Alan Ward
Image 13 of 16
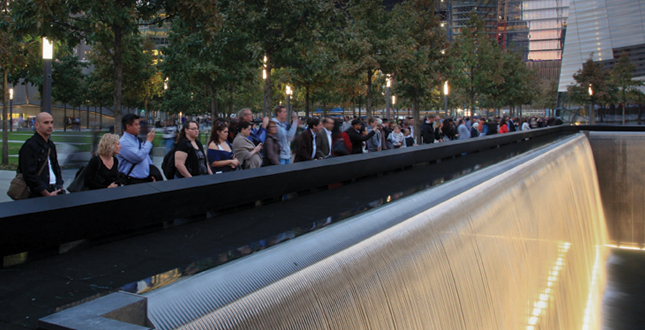 Close Me!
Close Me!The spectacular lighting engages night time visitors.
Download Hi-Res ImageImage: Alan Ward
Image 14 of 16
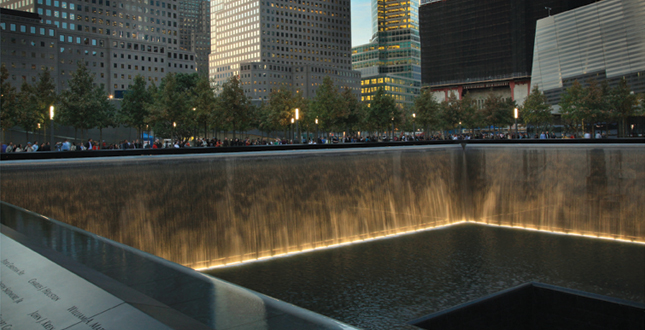 Close Me!
Close Me!The night lighting further adds to the spirit of remembrances.
Download Hi-Res ImageImage: PWP Landscape Architecture
Image 15 of 16
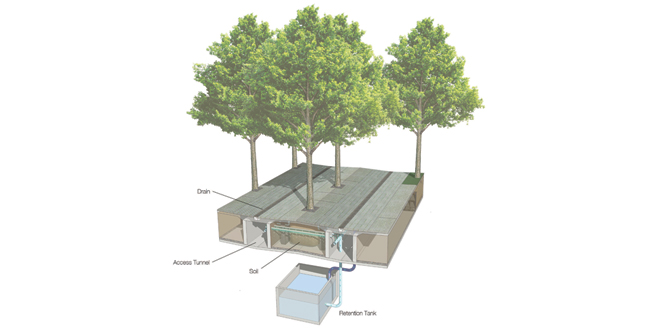 Close Me!
Close Me!The memorial is a massive green roof, a fully constructed ecology, that captures and re-uses storm water to support plant-life.
Download Hi-Res ImageImage: PWP Landscape Architecture
Image 16 of 16
Project Statement
The Memorial commemorates the victims of the attacks of September 11, 2001, at the World Trade Center, Shanksville, Pennsylvania, the Pentagon, and the World Trade Center attack of February 26, 1993. Two fountain-lined voids, on the locations of the destroyed twin towers, and a surrounding forest of oak trees form the core of the rebuilt World Trade Center in New York City and provide a place for contemplation and remembrance within this revitalized urban center.
Project Narrative
—2012 Professional Awards Jury
Design Context
Located in Lower Manhattan, this 8-acre site resides in one of the most densely populated urban neighborhoods and business centers in the world. On many levels, the project was intensely complex, with multiple constituents influencing the design from local and state politicians, family members of the victims, a multi-headed client framework, outside design critics, and the general public. Perhaps no other project in our generation has played out under such scrutiny or with such stratospheric expectations.
Despite its apparent simplicity, the Memorial is a massive green roof — a fully constructed ecology — that operates on top of multiple structures including the PATH station and tracks, the Memorial Museum, a central chiller plant, parking, and additional infrastructure. For more than 7 years, the landscape architect coordinated with these multiple agencies and stakeholders and navigated the design through the challenging process to establish a consistent visitor experience that extends over multiple structures and through several jurisdictions.
Design and Execution
The design features two gigantic voids, centered on the locations of the destroyed twin towers. The scale of the voids recalls the terrible losses of September 11, 2001, and names displayed at the perimeter of both voids commemorate the victims of both the 1993 and 2001 attacks. The plaza surrounding the voids is designed to accomplish four main objectives:
- First, to deepen and enlarge the visitor’s perception of the level plane into which the voids are cut
- Second, to participate in the procession, both physical and spiritual, that is essential to the visitor’s experience of the memorial;
- Third, to separate the reverential mood of the Memorial from the busy life of the surrounding city streets; and
- Fourth, to provide a quiet, beautiful, and human-scaled public open space for Lower Manhattan.
The broad scope of the trauma of 9/11 requires that the Memorial use a symbolic language understood by a diverse audience; this language is an integral part of “Reflecting Absence”. Visitors will leave the everyday life of the city and enter into a sacred zone defined by a dense forest of 416 oak trees. Above, the high canopy of leaves provides welcome shade in the heat of the summer and seasonal color in the fall. In the winter the sun will cast shadows through a light tracery of bare branches, and in spring, the trees will express the renewal of nature. Using a language similar to Michael Heizer's North, East, South, West, the voids render absence visible. In this way, the overwhelming losses of September 11th are given permanent presence. The one-acre voids of the fountains, cut 30 feet into the site, are lined with waterfalls. Using full-scale mock-ups to study the performance of the water, the design team developed a tapered, rounded weir that is both water-and-energy efficient as well as highly visible and beautiful. With the addition of lighting, the waterfalls are also visible at night.
Within the protected space of the forest, visitors will arrive at the two great voids with their thundering waterfalls. After viewing the victims’ names on the bronze parapets of the voids, visitors will move back to the city through the trees and take comfort from the soothing, life-affirming forest. Through the trunks of the trees the flat plane of the park is visible in its entirety. The density of the trunks extends the apparent depth and size of the plane and at the same time softens the view of the buildings beyond. The horizontal surfaces of the plaza — stone, ground-cover, lawn, and steel grating — are patterned to assert and reinforce the flatness of the constructed plane.
The Memorial grove will resemble a “natural” forest of over 400 swamp oaks, until visitors discover that the trees align to form arching corridors in one orientation. The form recalls the arches that World Trade Center architect Minoru Yamasaki placed at the bottom of the original towers. In this way, the grove expresses the shared patterns of nature and humanity. A grassy clearing within the grove is a quiet space away from the bustle of the plaza. Designed to accommodate ceremonies — specifically, the reading of victims' names annually on September 11th — the space also provides soft green park space on typical days. Within the Memorial grove, the varying distances between trees, the placement of benches, and the rhythm of ground-cover beds will create spaces with distinct scale, character, and qualities of light.
The plaza is built of relatively few elements and materials. A single pole, for instance, incorporates lighting and security. One type of granite is used for cobblestones, pavers, and benches. Planted ground coverings are limited to evergreen English ivies and turf grass. A single tree species is repeated throughout the Memorial grove. The limited palette is critical to the notable quietness of the plaza. The landscape architect conducted wide searches and brought great care to the selection of each material.
Environmental Sustainability and Design Value
Throughout the design and construction process, sustainability of the plaza was considered in terms of both material endurance and landscape performance. The plaza surface-and-drainage infrastructure is designed to function as a large self-sustaining cistern. Water from rainfall and snow melt is channeled into large holding tanks and re-used to support the Memorial forest via a specialized drip-and-spray irrigation system. The Memorial grove is a dense planting of trees—a forest at the heart of the redeveloped World Trade Center. As they grow the trees will provide shaded space to increase comfort for visitors and reduce heat absorption on the plaza. The transpiration of the many leaves will cool the air throughout the district. The plaza is designed with a network of maintenance tunnels that provide access to site systems — irrigation, electrical, and drainage. These tunnels will extend the life of the plaza by allowing maintenance crews to access, test, adjust, and repair systems with ease. Substantial soil volumes, adequately irrigated, aerated, and drained, are the most critical element in the long-term success of the Memorial grove. An enormous volume of soil — 40,000 tons in total — lies buried beneath the plaza to ensure that the oaks will grow and thrive to maturity. The stone paving is set in place using sand instead of a rigid mortar. When repairs are required, the stone can be removed undamaged and re-set in sand again. There will be no need for quarrying additional stone in the future.
Project Resources
PWP Team
Lead Designer: Peter Walker, FASLA
Design Team: Matthew Donham; David Walker; and Conard Lindgren
Architect
Michael Arad of Handel Architects
Associate Architect
Davis Brody Bond
Design & Construction Team
Arborist
Paul Cowie Associates
Lighting Design
Fisher Marantz Stone
Mechanical, Electrical, and Building Requirements
Jaros Baum & Bolles
Paving Engineer
Mark Smallridge and Associates
Signage and Wayfinding
C&G Partners
Structural Engineer
WSP Cantor Seinuk
Featured Products
Bio stimulant for soil
VermiTechnology Unlimited
Custom Light Pole
Selux
Fountains
Dan Euser Waterarchitecture, Inc. (DEW)
Irrigation
Northern Designs
Irrigation Controller and Moisture Sensors
Baseline, Inc.
Metal Trench Drain Covers
Johnson Screens
PolymericJoint Sand For Sand Set Pavers
Techniseal
Soils
C.R. Dixon & Associates
Topsoil Blends
Long Island Compost






