Honor Award
Tudela-Culip (Club Med) Restoration Project in ‘Cap de Creus’ Cape
Cadaqués, Catalonia, Spain
EMF Landscape Architecture, Girona, Spain and Ardévols Associates Consultants, Barcelona, Spain
Client: Ministry of Environment of Spain, Environmental Department of Generalitat Catalunya, Cap de Creus Natural Park, Gestora de Runes de la Construcció S.A.
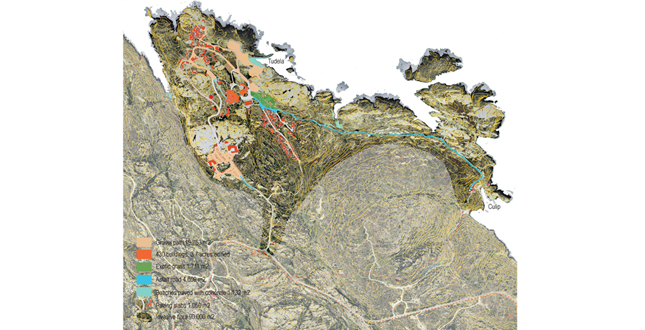
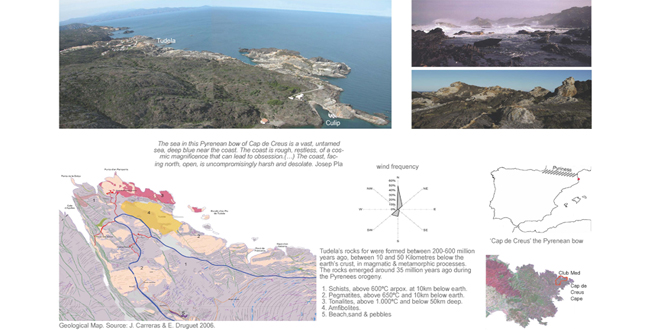 Close Me!
Close Me!Nature. The land before settlement.
Download Hi-Res ImageImage 2 of 16
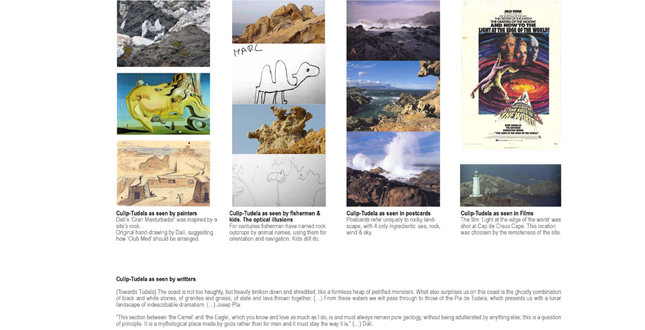 Close Me!
Close Me!Nature’s Culture, on How People Turned Land Into Landscape. The sensible look (the cultivated regard).
Download Hi-Res ImageImage: Martí Franch
Image 3 of 16
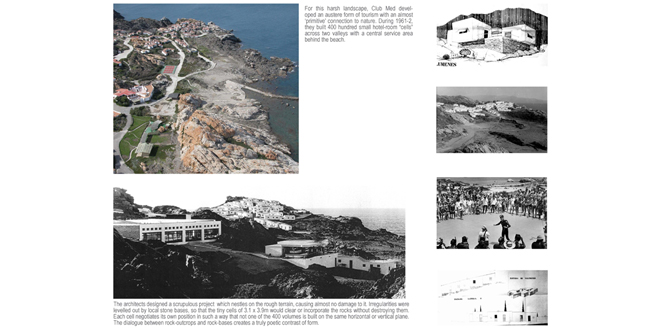 Close Me!
Close Me!Settlement. On how Club Med sensitively colonized an outstanding site.
Download Hi-Res ImageImage: Martí Franch
Image 4 of 16
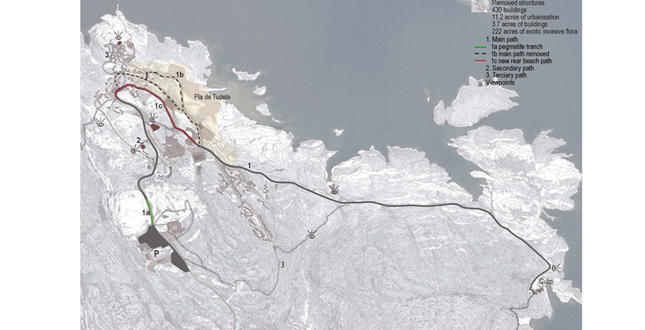 Close Me!
Close Me!‘Master/Action Plan’. On how the restoration was envisioned.
Download Hi-Res ImageImage 5 of 16
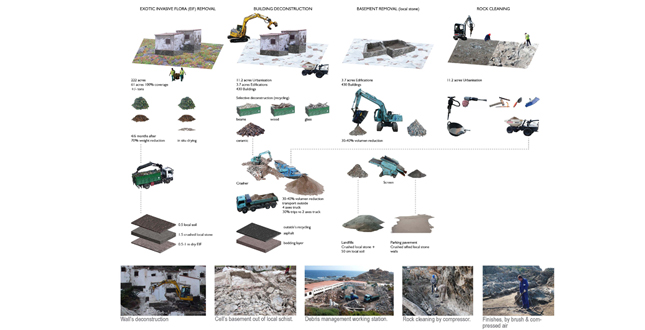 Close Me!
Close Me!Restoration’s Process. On how the nature’s reclamation was managed.
Download Hi-Res ImageImage 6 of 16
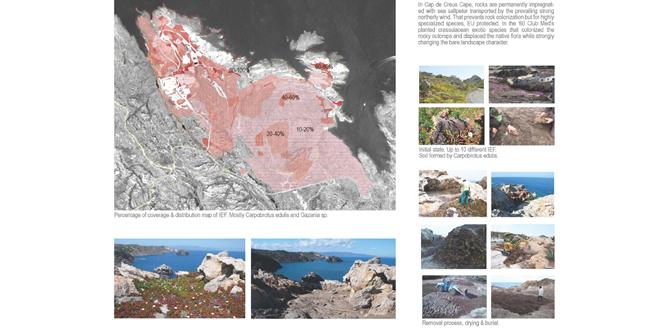 Close Me!
Close Me!Invasive Exotic Flora Removal. The procedure.
Download Hi-Res ImageImage 7 of 16
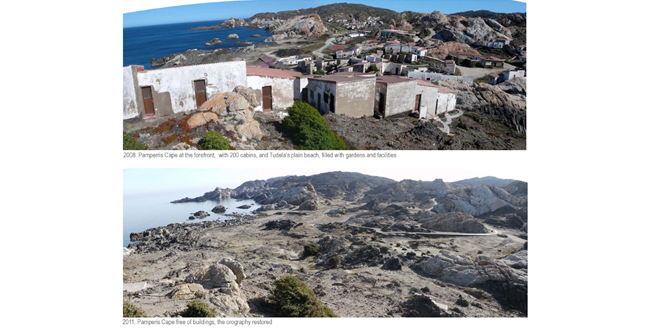
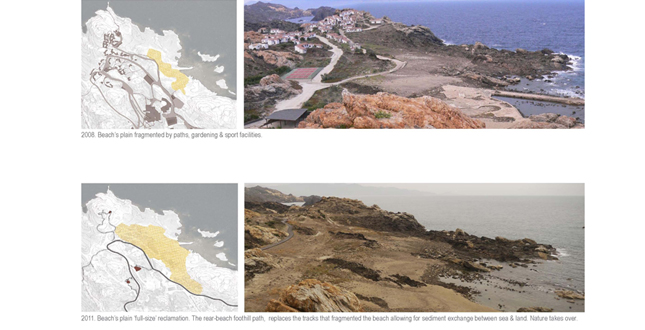 Close Me!
Close Me!The Beach Restoration. Reclaiming its full-size plain .
Download Hi-Res ImageImage: Martí Franch
Image 9 of 16
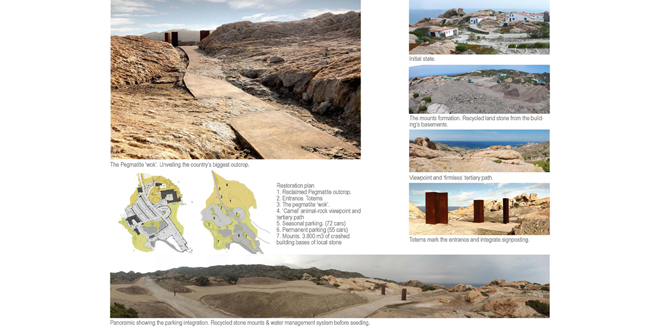 Close Me!
Close Me!Celebrating a Pegmatite Outcrop. Tudela’s height, the entrance.
Download Hi-Res ImageImage: Martí Franch and Pau Ardèvol
Image 10 of 16
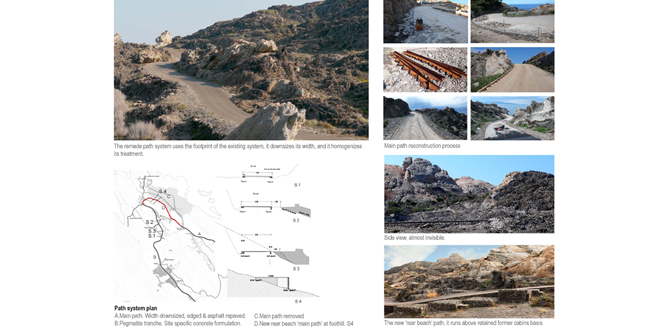 Close Me!
Close Me!The Restored Path System. The main path, downsizing and hierarchy.
Download Hi-Res ImageImage: Martí Franch and Pau Ardèvol
Image 11 of 16
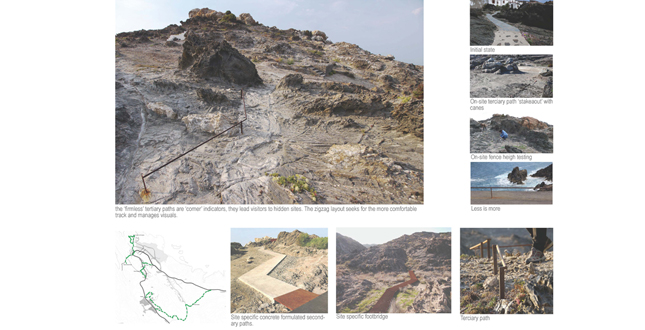 Close Me!
Close Me!The Restored Path System. Secondary & tertiary tracks, unveiling corners and viewpoints.
Download Hi-Res ImageImage: Martí Franch and Pau Ardèvol
Image 12 of 16
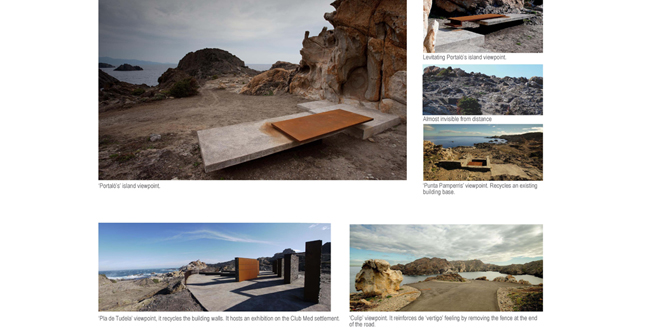 Close Me!
Close Me!The Viewpoints System. A network of site-specific interventions.
Download Hi-Res ImageImage: Martí Franch, Pau Ardèvol, and Esteve Bosch
Image 13 of 16
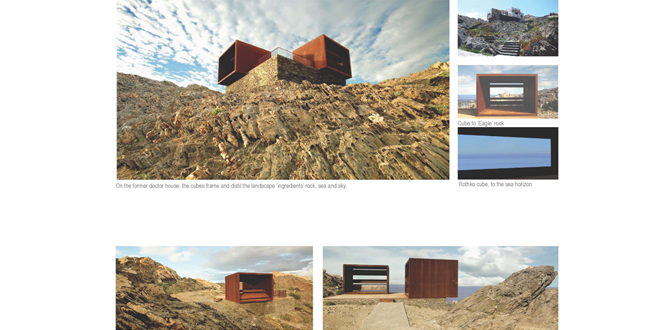 Close Me!
Close Me!The Viewpoints System. The cubes.
Download Hi-Res ImageImage: Martí Franch and Pau Ardèvol
Image 14 of 16
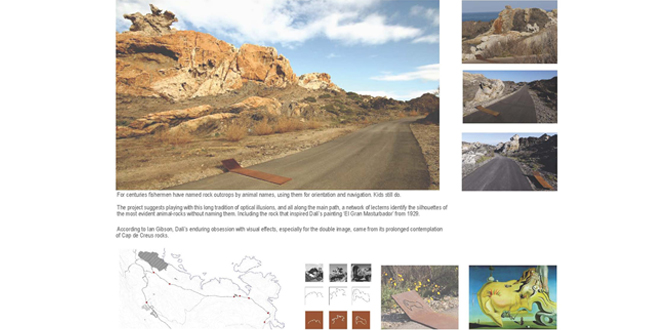 Close Me!
Close Me!Animal’s Rock. The optical illusions.
Download Hi-Res ImageImage: Martí Franch and Pau Ardèvol
Image 15 of 16
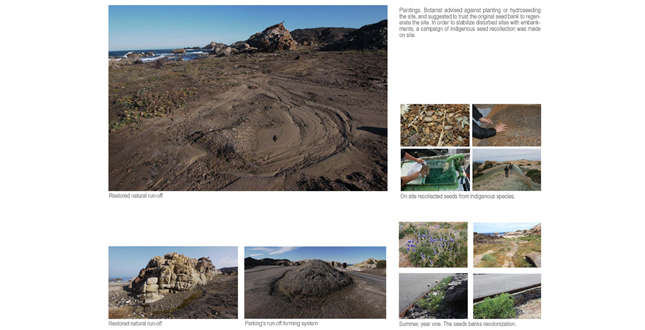 Close Me!
Close Me!Nature at Work. Reclaimed nature.
Download Hi-Res ImageImage 16 of 16
Project Statement
This project is a showcase for landscape driven nature restoration projects. It turns a demolition order, a purely and strictly habitat reclamation, into a creative landscape restoration development. Through necessarily inexpensive actions, the design skilfully construes and orchestrates the deconstruction as a combination of destruction and construction to celebrate the site’s peculiarities, both natural and cultural. It proposes ways to choreograph on-site visitors into a narrative that stimulates the culture in nature in an innovative approach to finally question whether erasing and voiding is just as valid as filling in and adding.
Project Narrative
—2012 Professional Awards Jury
Precedents
In 196, Club Med was constructed on the eastern tip of the Iberian Peninsula in one of the windiest and most northern exposed corners of the nation. Club Med was constructed as a private holiday village with 400 rooms that accommodated around 900 visitors in summertime. Life at Club Med was primitive, and meant to foster a relationship with nature. The settlement project is considered to be one of the most notorious examples of modern movement settlement in the Mediterranean coast.
With the rise of democracy and ecological conservation, Cap de Creus was declared a Natural Park in 3658. The cape, including the Club Med surroundings, was given the highest level of land protection because of its outstanding geological and botanical value. In the summer of 2003 Club Med was permanently closed, and in 2005, the 200 ha of property was acquired by the Spanish Ministry of Environment and a restoration project was active during 2005 and 2007.
In 2009-10, the Club Med settlement was ‘deconstructed’, its ecological dynamics revived and an innovative public use landscape project was begun for its rediscovery. Ensemble i In turn, the work became the Mediterranean´s coast biggest deconstruction & restoration project ever.
Mission & intent. From nature reclamation to landscape restoration
The Natural Park’s Management Plan, Action 2.9 rules: 'The total deconstruction and comprehensive elimination of all construction, building and installations in this area and the ecological restoration of the effected land, with the species and communities characteristic of the altered environment.
The objective was to turn a ‘straight’ and strict restoration order into a ‘landscape’ narrative project in the intent to monumentalize it. The goal meant finding the means to absorb the growing pressure of visitors from the nearby Cape Lightower, which receives a quarter million visitors per year, while also exploring new ways of choreographing ‘on site’ visitors with the intent of submerging them in the landscape´s multilayered polyphony.
Approach
The project is related to an important aspect of what landscape architecture is about, namely identifying, unveiling and eventually transforming a site, to fit with what is already there. Revealing & celebration ‘the real’ landscape and its specificities.
"Unlike the abstract, which attempts to neutralise specificity and establish the universality of the artefact, the Literal, the Real, connects with history, giving (elements or fabrics) the aura of authenticity by repetition, reflection or critique." —Ian McDougall
Indeed, the project´s goal was not to build or un-build, a landscape but to conceive the conditions for its experiencing. To do so, the process involved in-depth site reconnaissance and precise on-site cartography making. During the 5 years process, including the 14 months of work, the designers walked more than 200km on site, took and studied more than 15,000 images, and received up to 50 specialists in different fields related to nature restoration, in search for ways to optimize deconstruction, nature dynamic reclamation, and social valorization. The commission was approximated as an open process, enabling flexibility to integrate the discoveries following deconstruction. For instance the solution to enhance a ‘Pegmatite’ outcrop at the entrance was found and negotiated with the builder during work.
Constructively a minimalist approach was taken, reducing materials to those on site plus Cor-ten steel, for its landscape integration and its resistance to sea exposure, and using only few consistent construction details repeated through the site. ‘Robustness’ for a landscape that accepts little domesticities.
Action Plan vs. Masterplan
Such open process approach combined with the will to have an l integrative proposal, led to the project being conceived rather like an action plan than a Masterplan, combining extensive restoration interventions with precious detailed solutions integrating various scales. Therefore, the project included 5 lines of intervention:
- The removal of Invasive Exotic Flora (IEF), mostly Carpobrotus edulis and Gazania, and other 16 species on a surface of 90 ha. IEF once planted i at the Club for gardening spread, displacing specialized maritime rocky native communities of protected flora. The plants were extracted and gathered for drying on site, and those near the main pathway were buried in landfills.
- The selective deconstruction of 430 buildings, equivalent of 1.2 ha of edification and 6ha of urbanization with innovative and respectful deconstructive techniques. A specific ‘Decalogue’ file was prescribed for each of the 25 structures to be removed at Club Med: pavements, buildings, paths, wood structures in various typologies. It followed a demolition test of 5 units to verify the proposed measurements, set standards and budget them. The end of deconstruction was the final removal of all traces of the basement, dust and cement which was done manually with an ‘archeological’ standard using mixed techniques.
- The management & recycling of 100% of the 45.000 m3 of construction waste. While the roof and walls were dismantled, crushed and transported outside the Natural Park for recycling as sub base, the basement, built out of local stone, once crushed was used on-site for landfills and as pavement. Glass, metal and prefabricated concrete beams were deposited in authorized dumps.
- The ecosystem dynamics revival by remaking the original site’s topography and reestablishing runoffs and sediment exchanges between land and sea. This included massive earth modeling actions to re-construe the original creeks, the demolition of road embankments cutting off the natural run off, the recovery of the beach´s original cross section or the reconstruction of a bridge with a larger span to allow for sediment transport. More than 9.000 m3 of crushed local stone from the building basis were used on site to recreated volumes or the ‘remaking’ of the parking at the entrance following the outcrop landscape of the surroundings.
Following the advice of Botanist, almost no plantings were envisioned for the restoration in order not to pollute the native seeds bank. The stabilization of critical embankments were made with hydro seeding after an on-site seed recollecting campaign. One year after completion the % of ground coverage is close to 100%, mostly with native annuals. - And the discovery & social valorization – the visitor’s choreography. Meaningful and innovative public use project. Here the design of the experience is seen as being just as important as the restoration strategy. In that sense, the project’s approach is based on the narratives and interpretations put on the landscape by scientists, artists, fishermen, kids and the reinterpreted in a didactic playful way around 3 main interventions in the way to monumentalize the site:
- 5.1 A site responsive hierarchical path system reducing and reusing the existing road infrastructure and promoting circular routes. The network is conceived as a journey to explore the site’s layers both natural and humanized.
- The main path (1.2 miles) structures the site’s discovery, it reuses the existing main road and reduces its width while homogenizes paving treatment with asphalt. The path reacts to the surroundings it goes across and changes its materiality and cross section to celebrate certain events such as changes in the rock materiality, the presence of former buildings or advantageous views. At the beach, 250m are completely redone to recover the beach´s full dimension, once quartered by the former road system.Secondary paths, made out of site-specific formulation concrete, lead to the main viewpoints
- The ‘Firmless’ Tertiary paths, made out of low disperse railings, lead to the secondary network of viewpoints and sensitive areas.
- 5.2 A network of viewpoints to unveil the best panoramas with site responsive designs, mostly on partially deconstructed structures.
- 5.3 The animal-rock identification and the double perception. Traditionally fishermen had identified rock formations with animal names for their orientation, as Dalí did and Kids still do. The project, proposing a game of perception, constructs a sort of ‘lecterns’ outlining the ‘animal-rocks’ silhouette.
So, like in a road movie, sequence shots and still photographs alternate to unveil views and animal rocks, focus on the folds and forms chiselled by wind erosion, follow the water running off to sea or listen to the rocks breaking the waves.
Project significance
"First, the originality of this project relies on the courageous attitude of the public client to remove an acclaimed architectural complex of holiday homes from the coast it exploited touristically - and therefore also maintained in economic terms. In giving priority to nature over human settlement, the Catalan administration poses a new understanding of the leisure landscape of Cap de Creus, inviting for a more transient human presence. Second, what could have become a banal nature restoration project evolves into an extraordinary landscape project through the attitude of the designers who skilfully construe and orchestrate the deconstruction as a combination of destruction and construction. Their way of dismantling the buildings and reusing the debris, as well as their site-affective composition of a framework of access roads, paths and observation platforms invites for natural processes as much as for human practices. "
—Jury comment from the European Landscape Foundation Triennial book, EU most prestigious publication
Project resources
The project benefited from the knowledge of more than 50 experts from disciplines related to the restoration of natural, geological, and marine environments and dynamics. In this process, the landscape architects played the role of knowledge coordinators and synthesizers throughout the conceptualization process enabling the various disciplines to work in concert.
Project Resources
Landscape architects: EMF landscape
Martí Franch, Int’l ASLA
EMF Team
M. Batalla; M. Bianchi; A. Lopez; G. Batllori; L. Majer; C. Gomes M. Solé; L. Ochoa; and J.L Campoy
Design & Construction Team
Architect
J/T ARDÉVOLS S.L.
Ton Ardèvol, Raul Lopez, and
Cristina Carmona
Construction Companies
Control Demeter S.L.






