Honor Award
Malinalco Private Residence
Malinalco, Mexico
Mario Schjetnan, FASLA / Grupo De Diseño Urbano, S. C., Mexico City
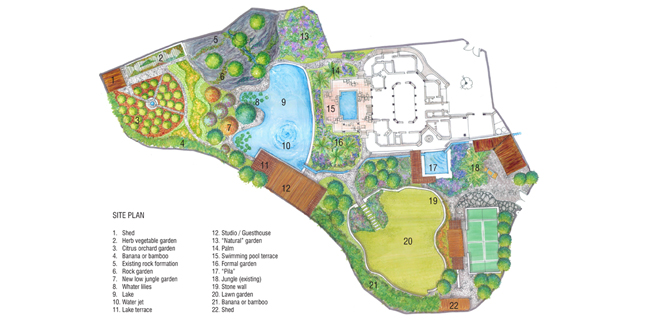
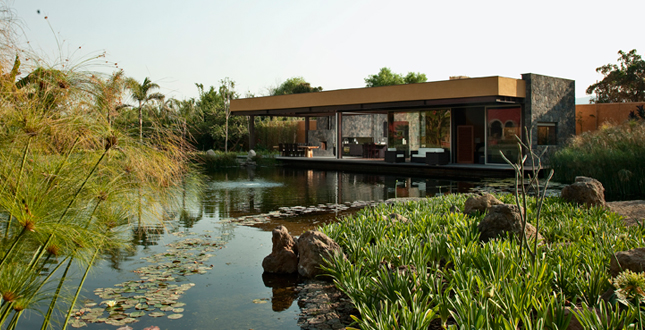 Close Me!
Close Me!View of guesthouse, reservoir and water lilies.
Download Hi-Res ImageImage: Hector Velasco
Image 2 of 16
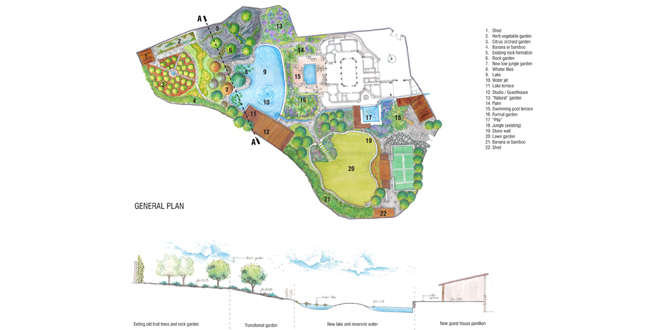
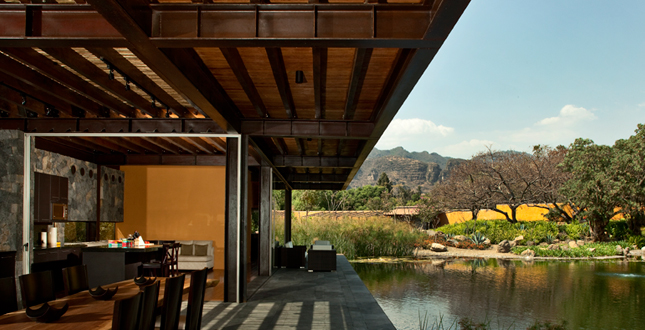 Close Me!
Close Me!View from guesthouse, outdoor terrace towards succulent garden and loan.
Download Hi-Res ImageImage: Hector Velasco
Image 4 of 16
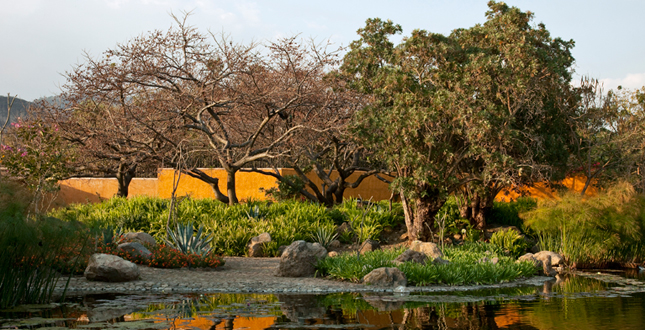
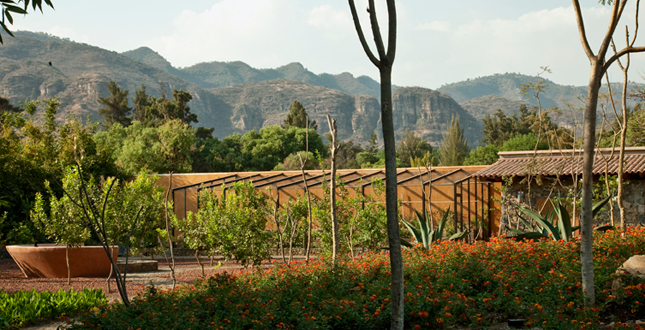 Close Me!
Close Me!Citrus orchard, herb and vegetable patch and shed.
Download Hi-Res ImageImage: Hector Velasco
Image 6 of 16
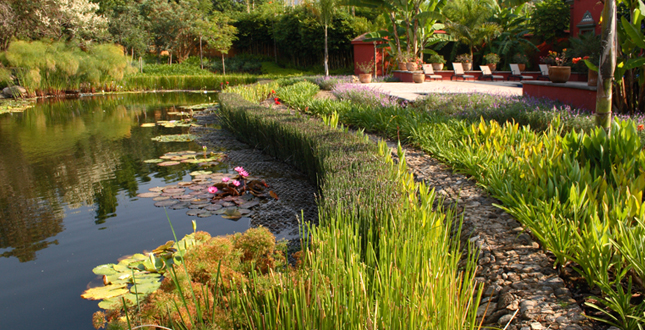 Close Me!
Close Me!View of reserve water and transitional hummed garden with Equisetum hyemale.
Download Hi-Res ImageImage: Francisco Gómez Sosa
Image 7 of 16
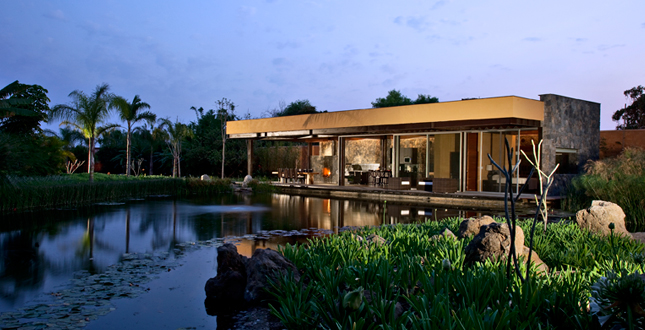
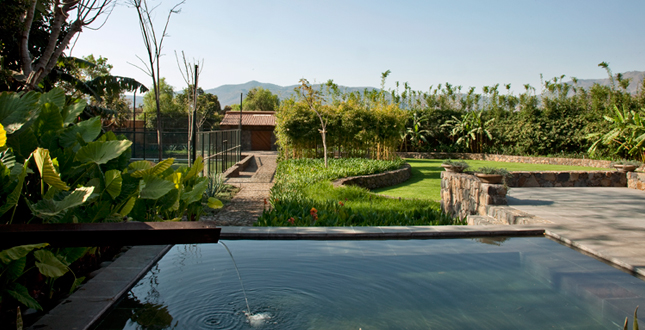 Close Me!
Close Me!Water basin, garden, paddle tennis court and loan garden.
Download Hi-Res ImageImage: Hector Velasco
Image 9 of 16
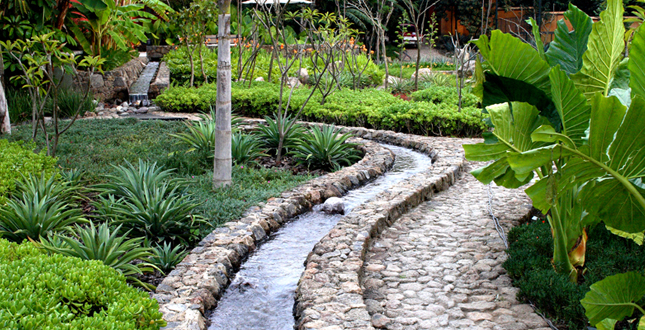 Close Me!
Close Me!Pedestrian way and “apantle” channel.
Download Hi-Res ImageImage: Francisco Gómez Sosa
Image 10 of 16
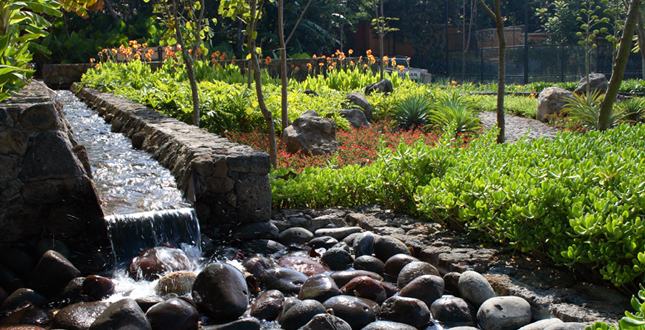 Close Me!
Close Me!View of “apantle” water channel with Philodendron sagittifolium, Sedum praealtum and banana trees.
Download Hi-Res ImageImage: Francisco Gómez Sosa
Image 11 of 16
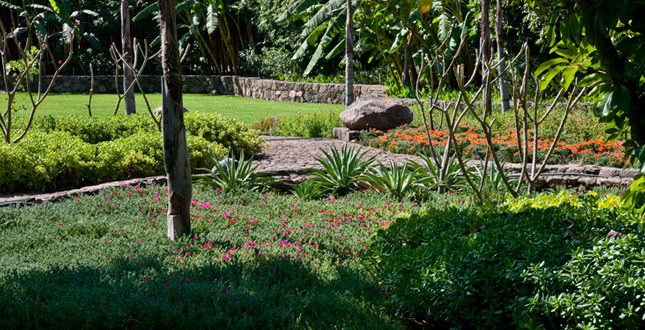 Close Me!
Close Me!View of succulent garden, Plumeria rubra and loan area with banana and bamboo buffer.
Download Hi-Res ImageImage: Hector Velasco
Image 12 of 16
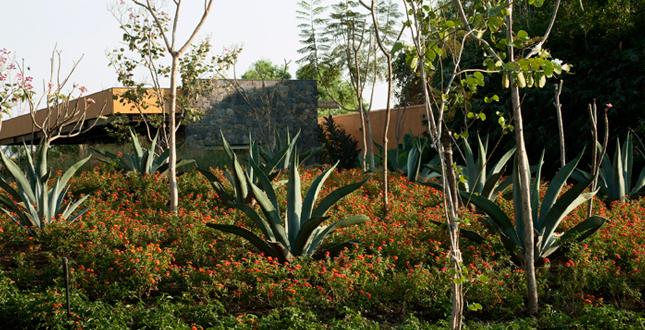 Close Me!
Close Me!View of mound with Lantana camara, Agave americana, Plumeria rubra and Bauhinia monandra to guesthouse.
Download Hi-Res ImageImage: Hector Velasco
Image 13 of 16
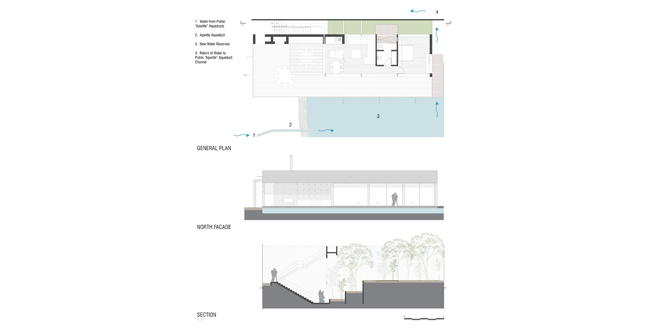 Close Me!
Close Me!Guesthouse, general plan, north facade and section.
Download Hi-Res ImageImage: Grupo De Diseño Urbano, S. C.
Image 14 of 16
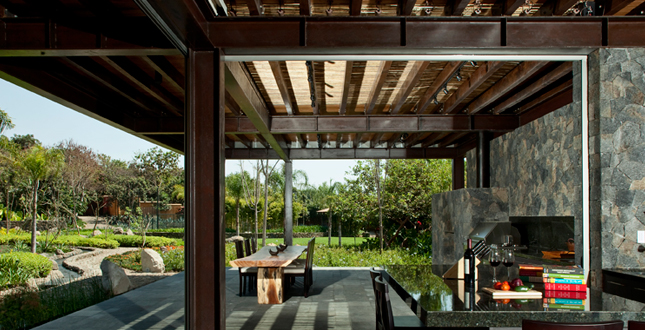 Close Me!
Close Me!Guesthouse terrace, outdoor fireplace and kitchen in contact with reserve water.
Download Hi-Res ImageImage: Hector Velasco
Image 15 of 16
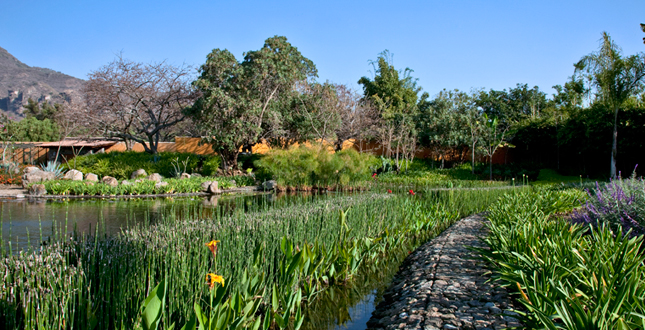
Project Statement
The surrounding open areas in this Malinalco private residence are a sequence of transitional gardens, terraces and outdoor rooms that allow a diversity of rich experiences of settings and places. The different ambiences combined with the endemic vegetation and the presence of running water along the paths, provoke a reflection state and the landscape contemplation.
Project Narrative
—2012 Professional Awards Jury
Malinalco Residence is located in the southern portion of the Malinalco Valley, in a setting of old coffee and fruit orchards, where a system of ancient “apantles” or open air irrigation channels persists. The Aztecs chose this high valley area to erect a citadel; its strategic position made the Spanish conquest of the area particularly difficult. The Spaniards eventually succeeded in colonizing the area and built an important Augustine convent, a cathedral and eight churches in each of the different barrios.
From the remaining Aztec ruins, amazing downtown views and landscape surroundings can be appreciated. This confluence of archeological remains, historically valuable architecture and the green rainforest vegetation with almost mystical air make Malinalco an attractive place for relaxation, rest and contemplation.
Our client, an american businessman and his wife, wanted to build an extensive new garden and guest house, as an expansion of their existing residence. The new garden should have a deep feeling of place, full of tropical plants and flowers. The only trees that existed in the property, a cluster of old fruit trees within a lava rock mound established the transition between the new proposed lake and the citrus and vegetable gardens. Within the fruit trees a rock cascade was set, establishing a place of meditation and repose.
Following the large scale urban planning of the town, one of the project’s prime motivations was the recollection and re-use of water. The pre-existing channels, which took the form of ancient “apantles”, directed the concept of the garden with the inclusion of a small new reservoir, water channel and cascades.
Beyond the lake there is an elevated area (set upon soil excavated during the construction) which recreates the feeling of a lowland jungle; this is the furthest point from the house, and features collections of orange lanterns that constantly attract butterflies, groups of agave plants and rocks. A citrus orchard and a vegetable garden have been placed to one side of the lot, making the most of a number of trees that were already there.
The new guesthouse and terrace, was set on the edge of the new lake, not unlike a Japanese tea pavilion. The architecture of clean lines, transparent walls and open veranda establish a strong contrast with the biomorphic and loose organic feeling of the garden. The pre-existing swimming pool terrace was expanded and connected to the garden and lake. The Malinalco residence is a project of transitional gardens, terraces, and outdoor rooms, establishing limitless experiences of settings and place.
Project Resources
Landscape Architecture and Architecture: Mario Schjetnan, FASLA / Grupo de Diseño Urbano
Director: Mario Schjetnan Garduño and Project Coordinator, Construction: Jorge Calvillo
Collaborators
Megumi Andrade Hashimoto, Student Affiliate ASLA; Silvia Rodríguez; and Rodrigo Hernández Covarrubias
Featured Products
Gardens and Plant Nursery
Rosalío Flores






