Honor Award
200 5th Avenue
New York City
Landworks Studio, Inc., Boston
Client: L & L Holding Company, LLC
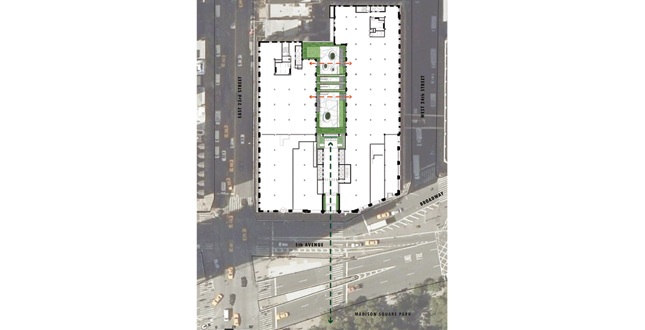
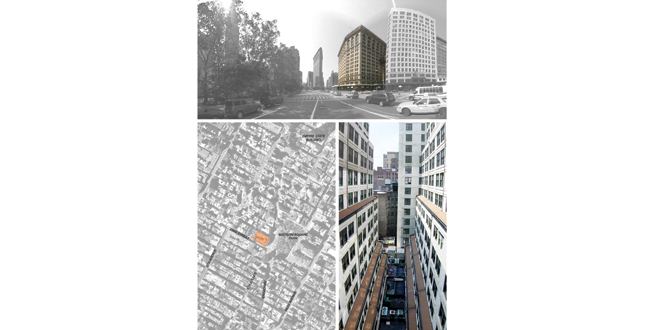 Close Me!
Close Me!Urban Context and Former Conditions.
Download Hi-Res ImageImage: Landworks Studio, Inc.
Image 2 of 16
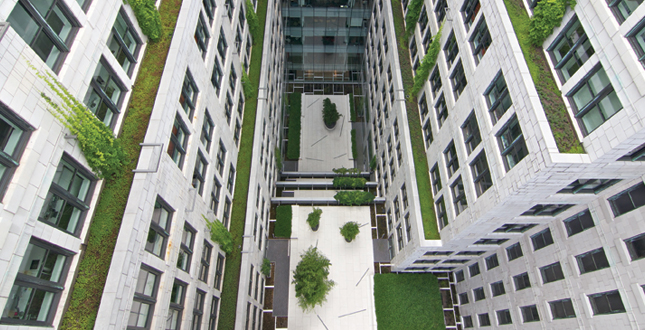
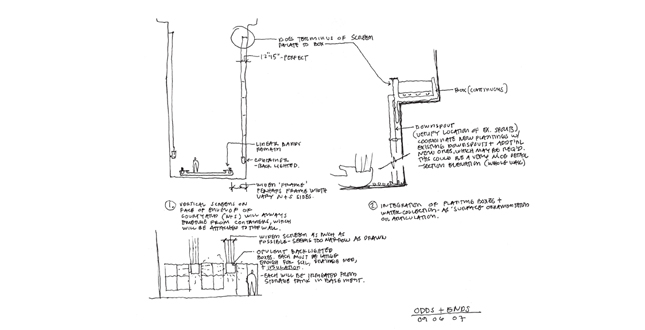
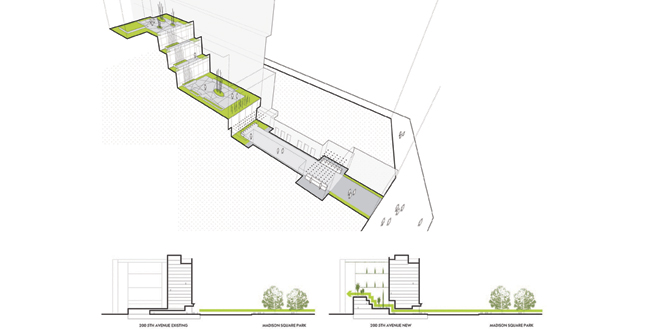 Close Me!
Close Me!Landscape Extending from Madison Square Park.
Download Hi-Res ImageImage: Studios Architecture and Landworks Studio, Inc.
Image 5 of 16
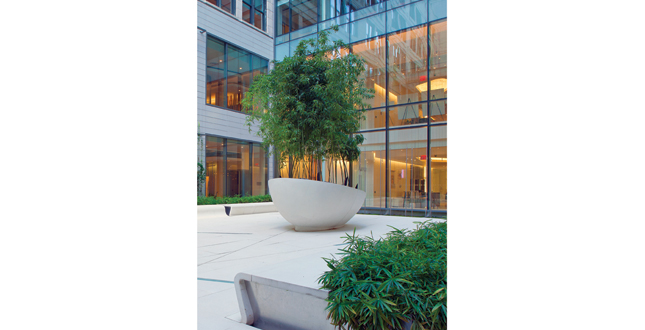
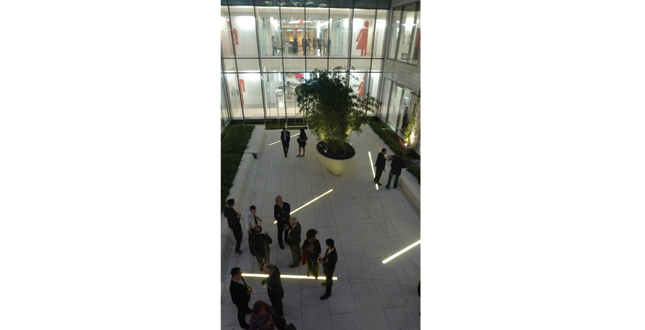
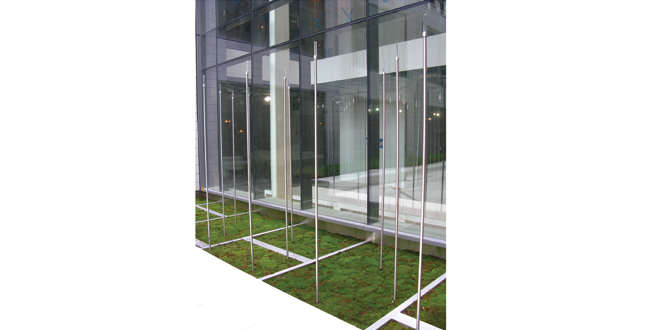
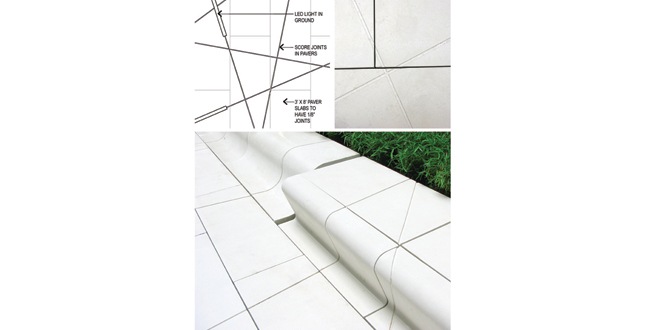 Close Me!
Close Me!Pre-Cast Pavement and Bench Details.
Download Hi-Res ImageImage: Landworks Studio, Inc.
Image 9 of 16
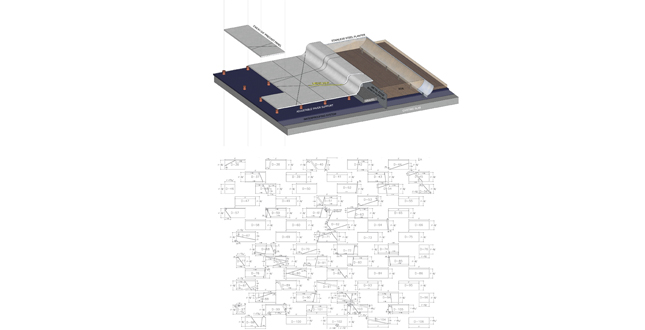 Close Me!
Close Me!Pre-Cast Pavement Axon and Shop Drawings.
Download Hi-Res ImageImage: Landworks Studio, Inc.
Image 10 of 16
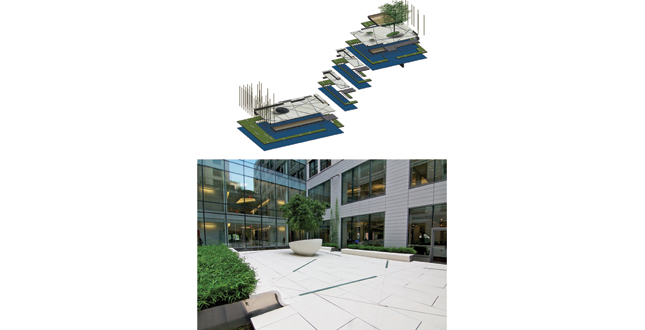
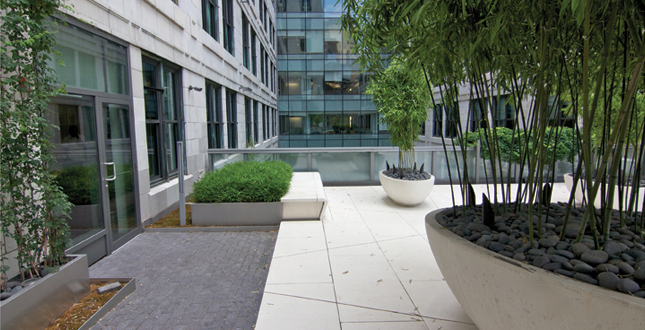
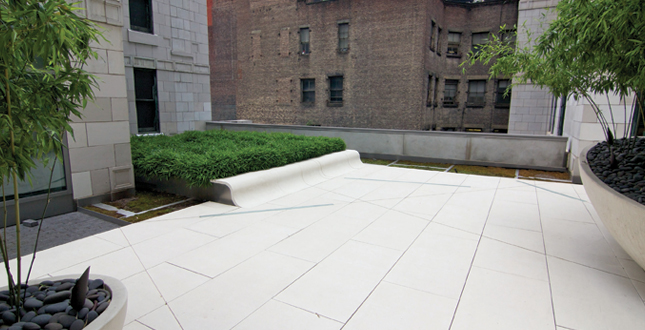
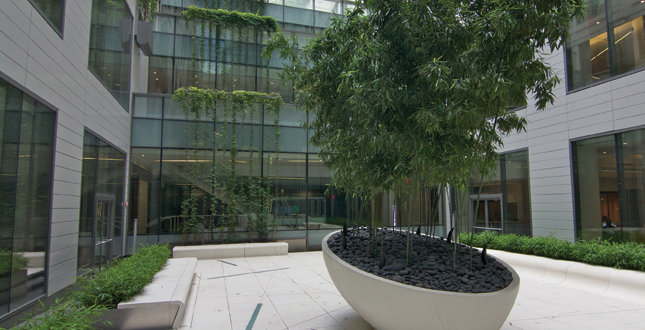
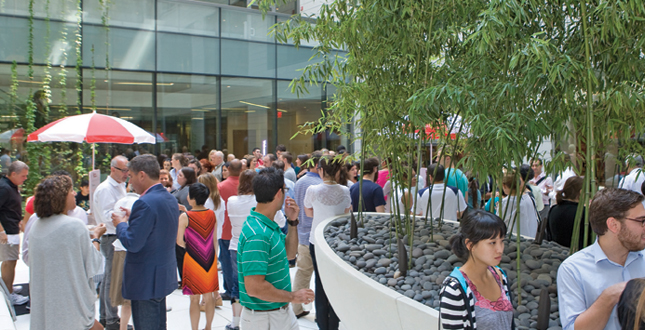
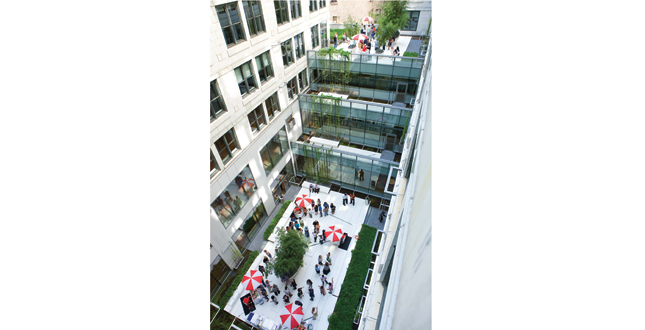
Project Statement
The renovation of 200 5th Avenue, a historic landmark building adjacent to New York’s Madison Square Park, breathed new life into its grand spaces and re-activated its civic presence. The contemporary courtyard is the centerpiece of this transformation, which contrasts old and new by leaving historic facades of the courtyard intact. The floating tray and lush plantings add brightness and texture to this landscape insertion and create a range of gathering areas and garden views.
Project Narrative
Each of these planes are experienced from being
on the plaza and looking from the terraces. The detailing is exquisite. The material restraint is commendable.”
—2012 Professional Awards Jury
Formerly known as the International Toy Center, 200 5th Avenue served for decades as a hub for toy manufacturers. One of many buildings that forged the architectural heritage of New York’s Flatiron District, its U-shaped floor plate was considered highly innovative when it was built in 1909, due to the amount of natural light it brought into the building’s interior and its creation of a courtyard for the building’s residents.
In 2007, a new owner hired a team of designers to re-conceptualize and reinvigorate the fifteen-story commercial building by improving the quality of the workplace environment while preserving its historic architectural quality. Energy efficiency, water reduction, daylighting, green building materials, and improved indoor air quality were a just few of the renovations planned to improve the building’s environmental performance, not only to save on energy costs over time, but also to create better working conditions. In addition to improving air quality by removing harmful toxins and circulating fresh air, the project also incorporated access to outdoor spaces such as the remodeled courtyard. Beyond providing fresh air in a verdant setting —a rare privilege for many Manhattanites — the courtyard responds to the changing dynamics of contemporary office culture by encouraging chance encounters and offering respite from workplace stress.
One of the main concepts the designer-developer team seized upon early in the design process was to visually connect the courtyard with Madison Square Park, located at the intersection of Broadway and 5th Avenue. Employing a strategy of preservation augmented by a localized surgical intervention, the architect brought back the original 5th Avenue entry and replaced a solid interior wall with a fifteen-story glass curtain wall. These architectural renovations set the stage for visual connectivity to Madison Square Park throughout the lobby and extending into the interior courtyard. Pulling the park into the building reinforces visually and experientially the effort to achieve a higher degree of sustainability throughout the building. By calling upon nearby precedents such as Paley Park and Philip Johnson’s MoMA Garden, the series of terraces utilizes small spaces in an efficient manner: it respects the building’s historic architecture by inserting a groundplane that floats above it on minimalist footings, and creates the effect of expansive space by merging indoor and outdoor space through a unified palette of lighting, plant material, and groundplane treatment.
The courtyard’s signature element is a floating white tray that steps up from the lobby level to the second, third, fourth, and fifth floors of the courtyard. Constructed of polymer-reinforced, pedestal supported, precast concrete pavers that are lightweight enough to lower the loads on the building slab yet strong enough to be only 2” thick, the tray folds along the historic facade, peeling up to form benches and planters at its edges. In the center of the courtyard, a sculptural planter — also made of lightweight precast concrete — rises out of the groundplane, hosting a stand of Bissett Bamboo and providing vegetal contrast to the concrete areas while not obstructing views across the courtyard. To unite the concrete undulations of the groundplane, a supergraphic composed of an orthogonal grid of paving joints is bisected with diagonal scores and recessed, glass-covered LED lights. These cuts subtly delimit programmatic regions while also creating the visual notion that the unit pavers are not separate pieces but a single, monolithic entity. To complement the lighting embedded in the tray, lights atop thin stainless steel tubes float above a bed of moss in the courtyard, carrying the interior lighting array into the courtyard to reinforce the seamless merger of indoor and outdoor space.
Strategic plantings are essential to completing the visual and experiential aim of connecting the courtyard to Madison Square Park. In the trays, Dwarf Whitestripe Bamboo fills the planters, Fern Moss carpets the recessed voids, and Five Leaf Akebia climb up the new glass facade to accentuate connectivity between the courtyard levels. To carry these swaths of greenery from the courtyard up to the building’s upper floors, these vines also climb cables delicately fixed to the restored and new glazed tile of the building’s inner facades. The narrow ledges planted with Sedum add bold planes of green that collectively increase the planted area of the project and enhance the views from above, increasing the value of rentable space directly adjacent the courtyard. The result of the integration of these materials is a 5400 square foot landscape that offers users a variety of outdoor gathering spaces for nighttime events, lunchtime gatherings, spontaneous office meetings, and outdoor circulation between offices.
While social and experiential aims were core drivers of this project, the renovation at 200 5th Avenue was also widely successful environmentally. In 2010 the USGBC awarded the project LEED Gold — New York City’s only landmarked Core & Shell building to achieve such a high designation. Landscape technologies complemented green building practices to help achieve this LEED status. For instance, an innovative rainwater capture and roof water harvesting system supplies water for the plantings, helping to reduce the amount of potable water needed for irrigation by over 70percent and reducing load on the city’s storm drainage system. Planting on the walls reduces heat buildup on the facades, thus reducing air conditioning costs, but it also has a qualitative benefit as viewing plants is proven to speed physiological healing and enhance psychological well-being in humans. Non-living landscape materials such as concrete, glass, and steel were also chosen for their recyclability; moreover, the polymer-reinforced concrete reduces the amount of material used due to its strength and thin profile, and its light color reduces the heat island effect and reflects light into the offices, thus decreasing the need for artificial light. Ultimately, however, the project’s focus on ecological performance transcends simple metrics: with a broad view of sustainability that incorporates social, environmental, and economic innovation, the building’s repurposing provides the transparency, access to healthy outdoor space, and open circulation that contemporary office culture demands, while reducing the building’s and the users’ environmental footprints.
Through the insertion of a contemporary landscape into a significant but dated historic structure, the building at 200 5th Avenue is transformed to enable the complex and dynamic interactions that define contemporary working relationships. This accomplishment is the result of rigorous collaboration between client, architect, and landscape architect, whose unified vision for the renovation increased the property’s real estate demand, reduced its environmental footprint, and most importantly, made it a vibrant, enjoyable, and functional space for its users.
Project Resources
Design & Construction Team
Architect
Studios Architecture
Construction Manager
Structure Tone Inc.
Green Building Consultant
CodeGreen
Landscape Contractor
Harder Services, Inc.
Lighting Consultant
Johnson Light Studio
MEP Engineers
FMC Engineering
Featured Products
Architectural Metal Fabricator
A-Val Architectural Metal III, LLC
Bamboo Supplier
New England Bamboo
Moss Supplier
Moss Acres
Precast Concrete Fabricator
Concreteworks Studio






