Honor Award
Quattro by Sansiri
Bangkok, Thailand
TROP Company Limited, Ladprao, Thailand
Client: Sansiri PLC
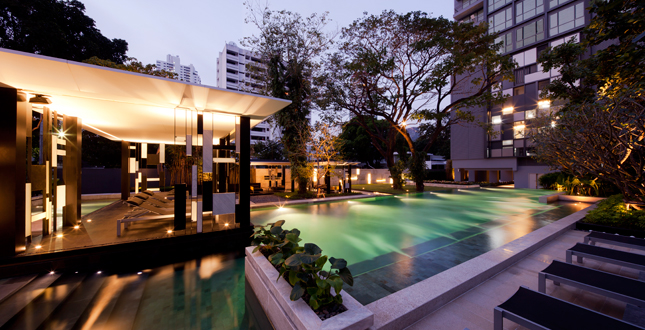 Close Me!
Close Me!View of the main garden. 2 beautiful existing rain trees and other trees are all kept in our new design.
Download Hi-Res ImageImage: Wison Tungthunya
Image 1 of 15
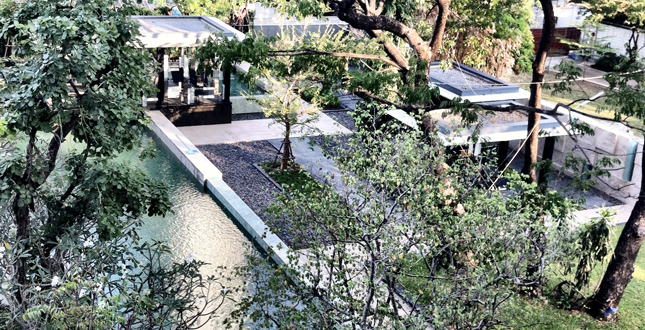 Close Me!
Close Me!Looking from above, the main garden appears as it has been here with the old trees since the beginning.
Download Hi-Res ImageImage: Wison Tungthunya
Image 2 of 15
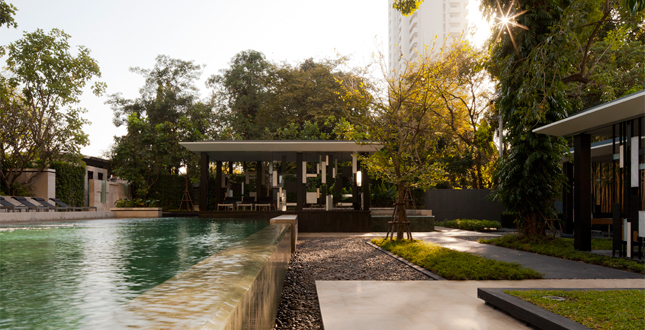 Close Me!
Close Me!Main pool is strategically placed away from the existing trees' root balls. Pool is raised, with infinity edge, to create white noise. We keep the trees exactly like what they were before.
Download Hi-Res ImageImage: Wison Tungthunya
Image 3 of 15
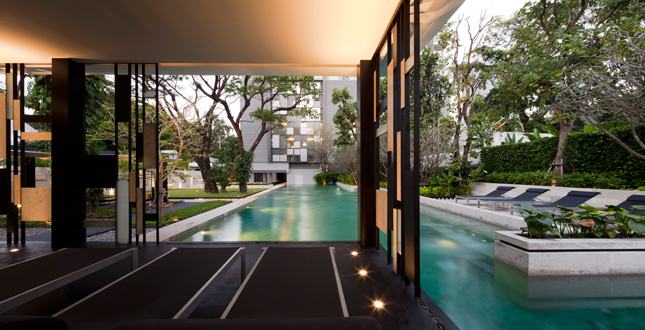 Close Me!
Close Me!View from main pavilion towards Tower B. Special designed stone facade is added to create semi-enclosed space.
Download Hi-Res ImageImage: Wison Tungthunya
Image 4 of 15
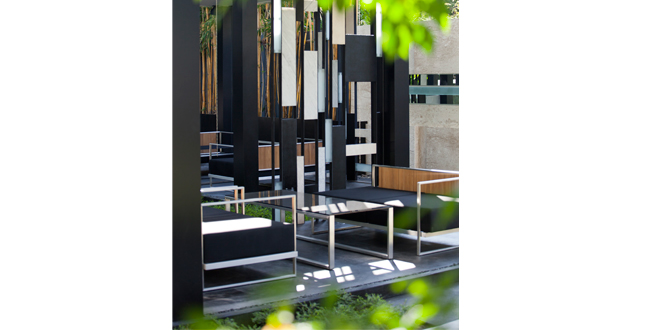 Close Me!
Close Me!Every element is created from rectangular shapes.
Download Hi-Res ImageImage: Wison Tungthunya
Image 5 of 15
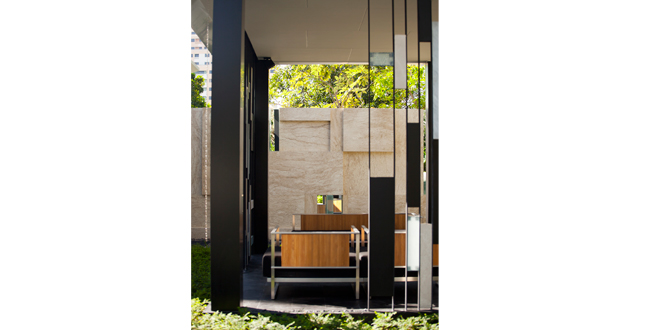 Close Me!
Close Me!At certain points, mirrors are added into the featured wall, making the garden appears bigger.
Download Hi-Res ImageImage: Wison Tungthunya
Image 6 of 15
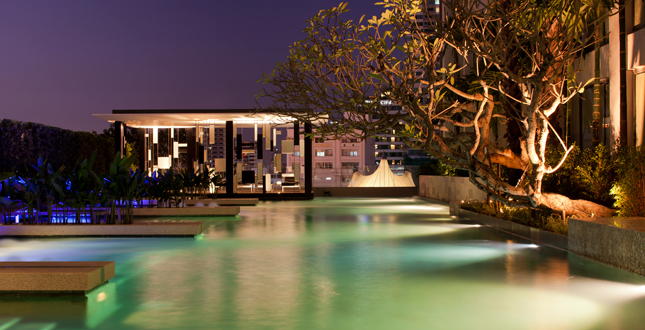 Close Me!
Close Me!View of the Pool terrace on Tower A. With tight space, we select special form Frangipani trees which have extending branches over the pool.
Download Hi-Res ImageImage: Wison Tungthunya
Image 7 of 15
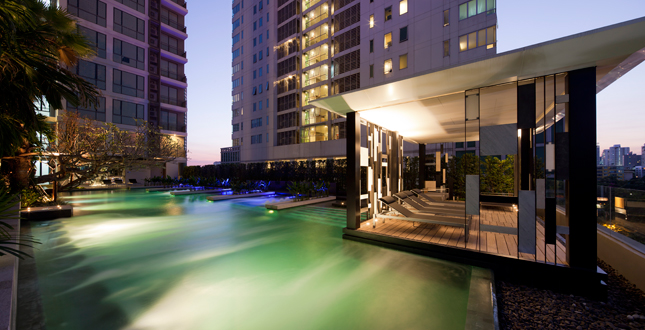 Close Me!
Close Me!Water greatly helps reducing the heat on top of this parking structure.
Download Hi-Res ImageImage: Wison Tungthunya
Image 8 of 15
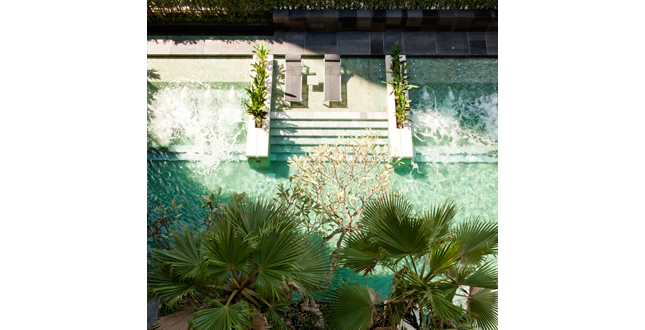 Close Me!
Close Me!To maximize the use of space. Hard scape terrace is keep to minimum. Instead, we proposed shallow pool for sun lounge chairs, with Jacuzzis at the sides.
Download Hi-Res ImageImage: Wison Tungthunya
Image 9 of 15
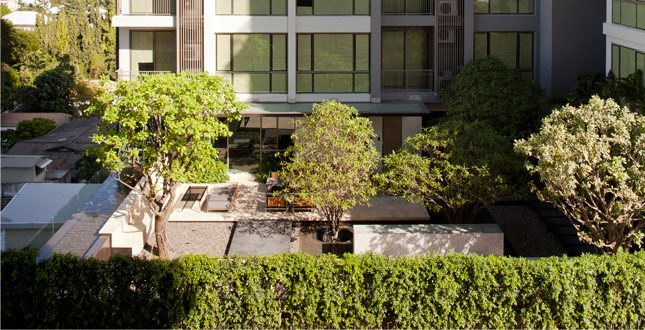 Close Me!
Close Me!Tower B's Party terrace. The idea is to make the garden appears like it is built on ground, instead of on the parking structure.
Download Hi-Res ImageImage: Wison Tungthunya
Image 10 of 15
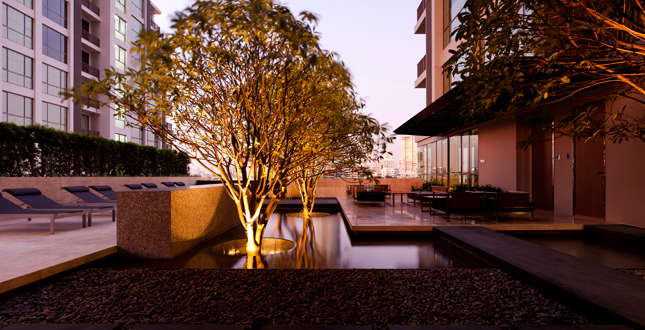 Close Me!
Close Me!Terrace is divided into smaller ones, to reduce heat and glare. Water and pebbles are added in between.
Download Hi-Res ImageImage: Wison Tungthunya
Image 11 of 15
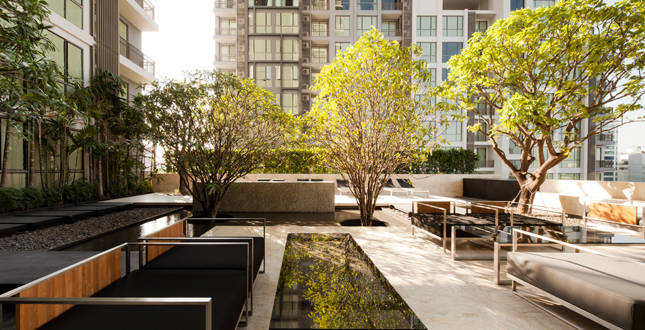 Close Me!
Close Me!Local trees, Pong Pong Tree (Cerbera odollam Gaertn.) and Indian oak (Barringtonia acutangula) are used here because they require low maintenance.
Download Hi-Res ImageImage: Wison Tungthunya
Image 12 of 15
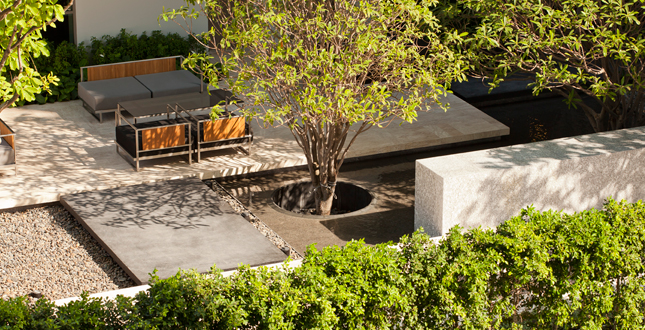 Close Me!
Close Me!Reflecting pond is added to cool down the roof. Special planter details are designed to give the modest appearance, instead of "look at me" design.
Download Hi-Res ImageImage: Wison Tungthunya
Image 13 of 15
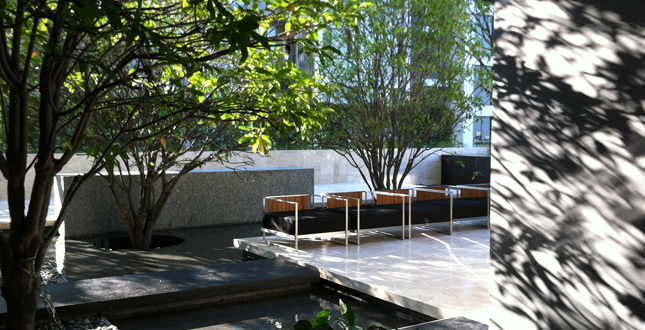 Close Me!
Close Me!On certain time of a day, shadow of the leaves creates beautiful pattern on the wall.
Download Hi-Res ImageImage: Wison Tungthunya
Image 14 of 15
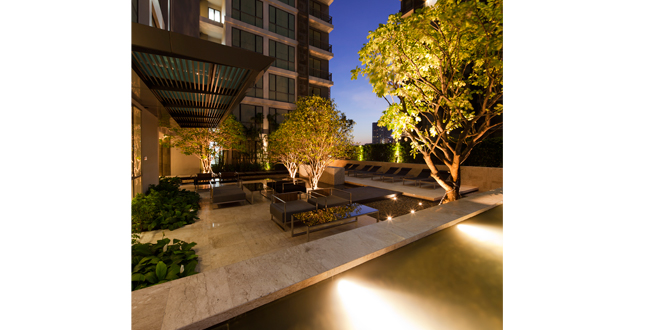 Close Me!
Close Me!Small but flexible, the roof layout can be adjusted to fit the day's activities.
Download Hi-Res ImageImage: Wison Tungthunya
Image 15 of 15
Project Statement
Three gardens designed for a new Condominium in the middle of over-crowded Bangkok. The main idea is to respect the existing "Residents", which are old giant Rain trees (Leguminosae Mimosoideae) and their small inhabitants (squirrels and birds) and to encourage the new residents to live with Nature. The Rain Trees become the heart of our design, while all other garden elements are created to complement those trees.
Project Narrative
—2012 Professional Awards Jury
Quattro is a High-end Residential Project in the up-scale area of Bangkok. Look at Bangkok now. You can hardly find soil in the city full of concrete and asphalt. Her people have changed their ways of living too. In the past, we may prefer to live in a small house, with small garden, outside the city areas, and commute in and out the city daily. Not anymore. To fit the present time's fast life style, It is quite normal these days that younger generation of Thais are moving in town and choose to live in high-rise buildings, instead of their out of town homes. Horizontal Living is out. Vertical one is the thing to do.
Basically now we live in a box. Stacked boxes, to be precise. Ranging from 30 sqm to larger ones, they are still boxes. Concrete boxes that are put on top of each other, instead of soil. This is far from the ideal "Home" that everyone has in his/her mind. If you ask kids to draw their ideal "Home", you would surely see similarities between each drawing. It may have a house, a garden of some sort, a fish pond, etc. Compare that to the condominium boxes we are living in, we may still have a house, but a garden and a pond are gone.
Well, that is not good, and we would like to change that.
Main Garden
The site of Quattro was an old house with a big garden. When we first visit the site, we saw beautiful rain trees, planted in the middle of the site for more than 40 years. Our first thought is that "we have to save those trees. No matter what it would take". Working closely with the Owner, the architects and other legal consultants, we managed to locate 2 tall residential towers away from the Trees. By doing so, the Owner lost much of their selling space, but, instead, we can keep the price-less feature of the site, the Trees.
Our next move is to locate the main garden around the trees. Here we planned to create an urban oasis in the middle of Bangkok. We started by studying the trees and all effects they made for the area around them. For example, Sunlight is basically filtered through their tiny leaves, creating comfortable temperature for the space below.
No doubt, the area below their big branches become our new seating Pavilions. In order to minimize any impact to the Trees' root balls, we avoided large hardscape area. Instead, a series of terraces are added here and there, with soft scape, Mouse tail Plant (Phyllanthus Myrtifolius Moon), and small pebbles in between, creating microclimate effect. The main pool is also located away from the root balls. Placed by the boundary wall, and raised at approximately 80cm from the garden, the Infinity Edge and its over-flowing water creates "White Noise" effect, which also helps reducing the outside traffic noises greatly.
Design-wise, the inspiration comes from the project's name, Quattro (4). So we play with a combination of rectangular shapes, combining them into thee-dimensional garden compositions. Some bigger rectangles become terraces, while the smaller ones are used as stepping pathways. A series of rectangular stones is also used on the pavilions' walls, creating semi-enclosed space for their users.
Overall, the Main Garden is a memento of our new residents' old out-of-town homes. A big open space with nothing in between the ground and the sky, except the Trees' huge canopies. A rarity for this kind of project.
2 Roof Gardens
Two small gardens are also created on each of the towers.
At Tower A, a Pool Terrace is strategically located on top of its parking structure. Not only that this pool helps selling the units, its water also greatly helps reducing heat for the lower floor units.
Because of the roof's small size, we do not have much green area left. Instead of creating small strips of plantings around the pool, we handpicked 2 special Frangipani trees, that extending over the water. Their shades also help reducing the glare that will be reflected into the surrounding units.
Tower B is close to the Main Garden, so we do not need another pool here. Instead, we created a Party Terrace for multipurpose activities. Using similar idea to reduce heat, the Terrace is divided into 2 smaller hardscape areas, with reflecting pond in between.
Bangkok's local trees, Indian oak (Barringtonia acutangula) and Pong Pong Tree (Cerbera odollamGaertn.), are planted here to create microclimate effect to the Terrace.
As the result, both Terraces can be used all day, despite Bangkok's infamous heat.
Even though our new residents are younger generation of Thais, but, in Asia, our living culture is different from Western Families. It is quite usual to have 3 generations of family members in one household. At Quattro, it is the same. Some already brought in their parents, and some will have their own family soon. What we try to create for them here is not just any garden, but a special place. A place where they can spend the rest of their lives. A place where the elders can have their comfortable space. A place where one can raise his children. A true urban oasis for all three generations.
Project Resources
Design Director
Pok Kobkongsanti, International ASLA
Project Designer
Chonfun Atichat
Project Team
Anuwit Cheewarattanaporn; Nattapong Raktai; and Chatchawan Banjongsiri






