Honor Award
Core Area of Lotus Lake National Wetland Park Landscape Planning
Tieling City, Liaoning Province, China
Beijing Tsinghua Urban Planning & Design Institute, Beijing, China
Client: Tieling City Planning Bureau
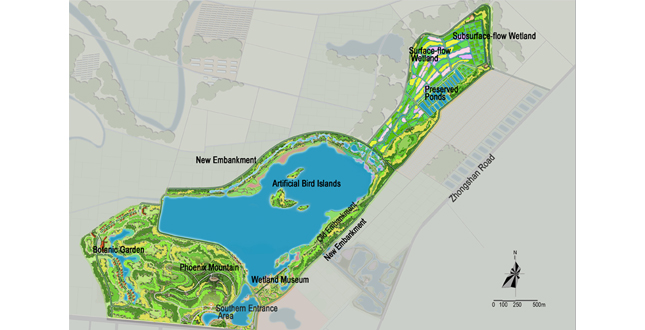 Close Me!
Close Me!Site master plan of the core area of Lotus Lake National Wetland Park.
Download Hi-Res ImageImage: Beijing Tsinghua Urban Planning & Design Institute
Image 1 of 15
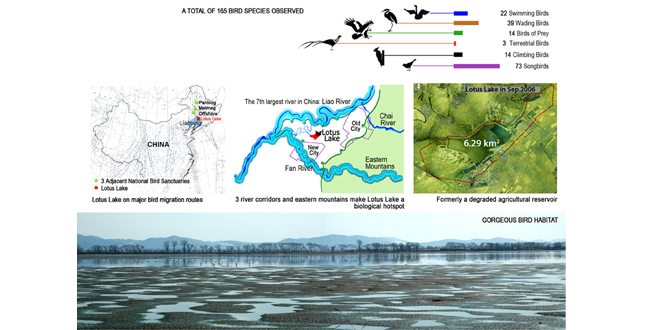 Close Me!
Close Me!Special Concern About Birds. 165 bird species (including 18 endangered ones) have been observed using the site, making habitat conservation and enhancement a primary goal of this planning project.
Download Hi-Res ImageImage: Beijing Tsinghua Urban Planning & Design Institute
Image 2 of 15
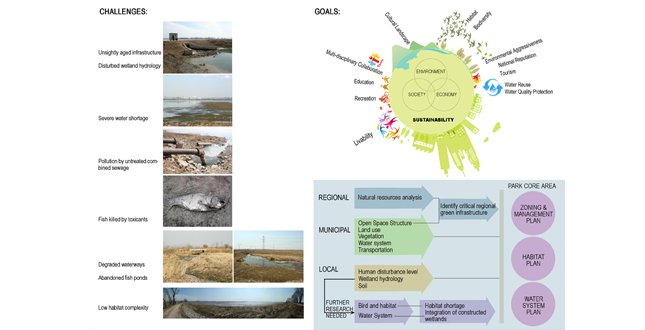 Close Me!
Close Me!Planning Process. A cross-disciplinary team of planners and scientists conducted various analyses and research across three spatial scales to achieve multiple planning objectives.
Download Hi-Res ImageImage: Beijing Tsinghua Urban Planning & Design Institute
Image 3 of 15
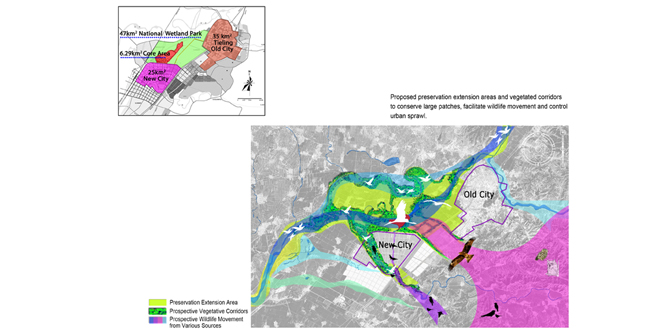 Close Me!
Close Me!Regional-Scale Thinking. Local government and landscape architects took the opportunity of developing a landscape planning for the Tieling New City to establish a 47 km2 national wetland park – a precious regional green infrastructure.
Download Hi-Res ImageImage: Beijing Tsinghua Urban Planning & Design Institute
Image 4 of 15
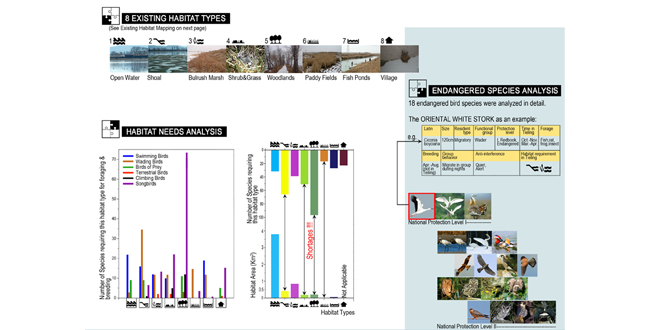 Close Me!
Close Me!Research on Habitat and Birds. A four-part research on habitats and birds was conducted with best available data. Species’ requirement was compared with habitat availability to define critical habitat shortages.
Download Hi-Res ImageImage: Beijing Tsinghua Urban Planning & Design Institute
Image 5 of 15
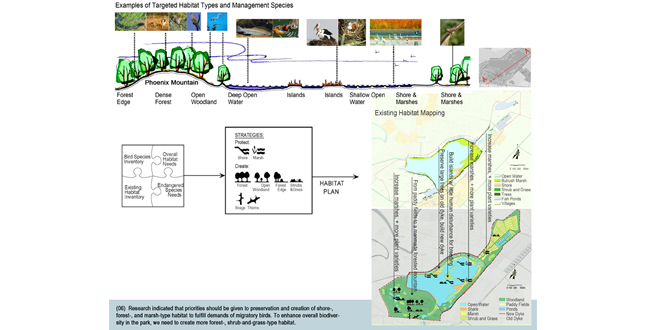 Close Me!
Close Me!Research on Habitat and Birds. Research indicated that priorities should be given to preservation and creation of shore-, forest-, and marsh-type habitat to fulfill demands of migratory birds. To ensure overall biodiversity in the park, we need to create more forest-, shrub-and-grass-type habitat.
Download Hi-Res ImageImage: Beijing Tsinghua Urban Planning & Design Institute
Image 6 of 15
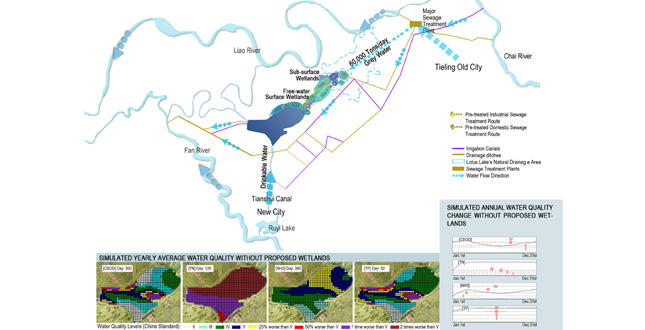 Close Me!
Close Me!Research on Water System. The park was incorporated as a central component of the twin-city municipal water system, cleansing 60,000 tons of grey water per day to protect water quality. The areas of northeastern constructed wetlands were determined by a computational model.
Download Hi-Res ImageImage: Beijing Tsinghua Urban Planning & Design Institute
Image 7 of 15
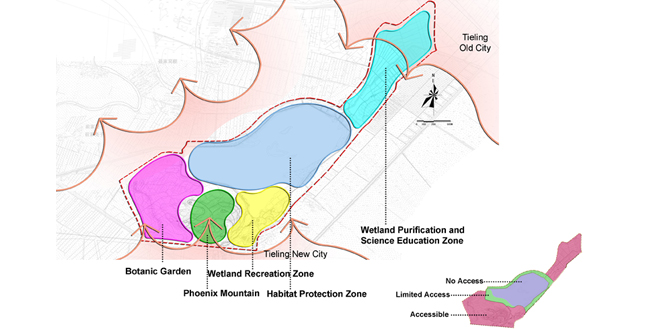 Close Me!
Close Me!Zoning. Five functional zones with different management plans were established to achieve both wildlife protection and public amenities.
Download Hi-Res ImageImage: Beijing Tsinghua Urban Planning & Design Institute
Image 8 of 15
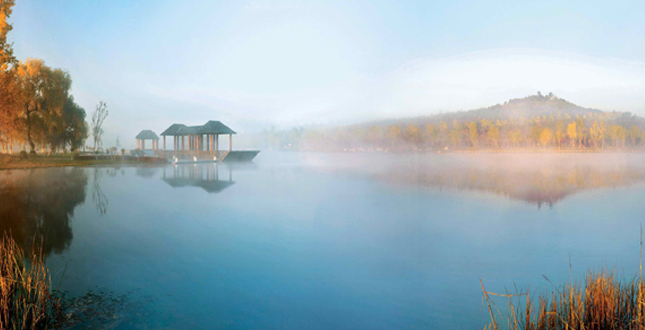 Close Me!
Close Me!"Shan-Shui City Concept." The Phoenix Mountain was constructed to provide forests, open woodlands, shrubs and grass, snags and thorns for wildlife; and to manifest the “SHAN-SHUI city” traditional Chinese cultural landscape concept.
Download Hi-Res ImageImage: Beijing Tsinghua Urban Planning & Design Institute
Image 9 of 15
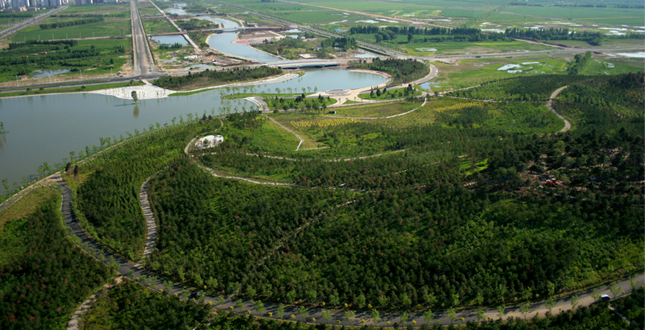 Close Me!
Close Me!The Phoenix Mountain. The 50-ha Phoenix Mountain at the north end of the new city central axis was planted with over 230 plant varieties. Great habitat once the plant mature, precious public open space, and amazing views towards both the city and the park!
Download Hi-Res ImageImage: Beijing Tsinghua Urban Planning & Design Institute
Image 10 of 15
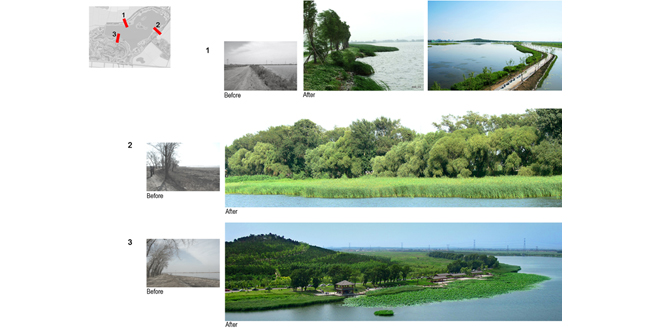 Close Me!
Close Me!New Embankments. A new embankment system was built 50m apart from existing ones to protect the over-30-year-old mature trees on old banks, offering additional protection from human interference. Design of the new banks endeavored to create more habitat types and higher habitat complexity.
Download Hi-Res ImageImage: Beijing Tsinghua Urban Planning & Design Institute
Image 11 of 15
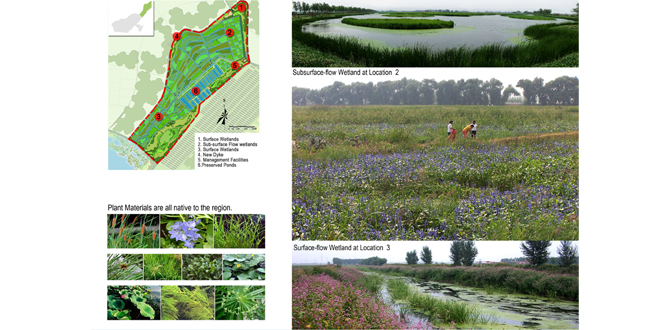 Close Me!
Close Me!Northern Treatment Wetland Zone. A series of subsurface-flow(7.37 ha) and surface-flow wetlands(53.57 ha) further cleanse the pretreated combined sewage from the old city, making it the first city in Liaoning Province to have its entire sewage fully treated before discharging it into Liao River.
Download Hi-Res ImageImage: Beijing Tsinghua Urban Planning & Design Institute
Image 12 of 15
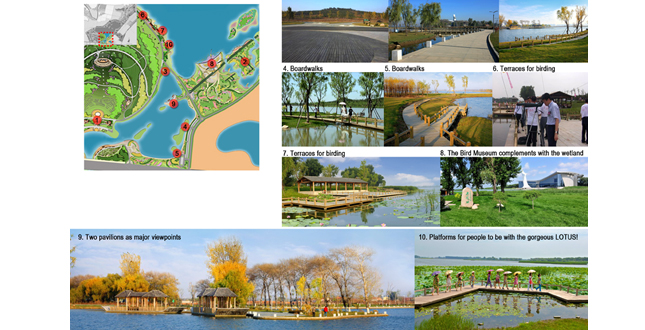 Close Me!
Close Me!Southern Recreation Zone. This is where the multiple social benefits of the park manifest themselves. Birding, hiking, visiting the museum, wandering around the gorgeous Lotus… please enjoy yourselves, without disturbing the birds of course!
Download Hi-Res ImageImage: Beijing Tsinghua Urban Planning & Design Institute
Image 13 of 15
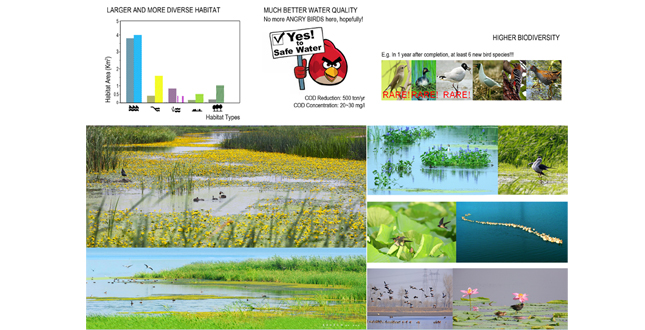 Close Me!
Close Me!Ecological Benefits. The increase in habitat area and diversity as well as improvements in water quality and quantity have promised a better habitat for wildlife. As plants gradually mature, our park will continue to provide vital ecosystem services for both people and wildlife.
Download Hi-Res ImageImage: Beijing Tsinghua Urban Planning & Design Institute
Image 14 of 15
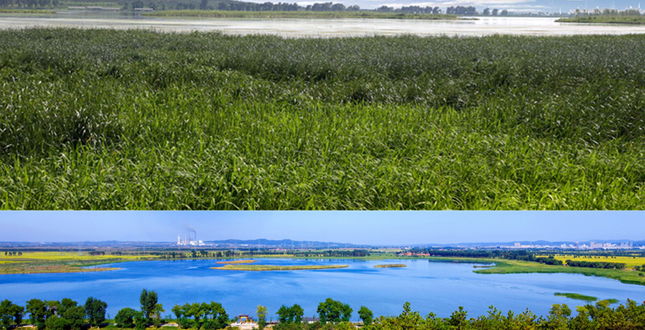 Close Me!
Close Me!Standing on top of the Phoenix Mountain looking towards the park, you probably would agree with us that this is a hard-won project based upon a solid understanding of long term urban sustainability.
Download Hi-Res ImageImage: Beijing Tsinghua Urban Planning & Design Institute
Image 15 of 15
Project Statement
The Lotus Lake, a degraded riparian reservoir which had serious water quantity and quality problems but provided precious migration habitat for 165 observed bird species (including 18 internationally or nationally endangered species), has been ecologically enhanced and transformed into a 629 ha central protection area within a newly-established 4700 ha national wetland park, providing clean water, larger and more diverse habitat for wildlife, as well as social and economic benefits for people.
Project Narrative
—2012 Professional Awards Jury
Background
Located 15 km southwest to the Tieling old city, the Lotus Lake was originally a freshwater marsh scoured by the 7th largest river in China, and then an embanked reservoir for irrigation and flood storage since 1960s. Over the course of 50 years’ operation, the reservoir had suffered from problems including successional trajectory towards dry land, lack of water supply, lack of habitat complexity, and severe pollution by toxic sewage. Despite these problems, the reservoir has been an important habitat for migratory birds on the major bird migration routes of East Asia.
The development of the Tieling new City brought in brand-new opportunities for the reservoir. In order to promote the harmonious co-existence of human and nature, the local government and landscape planners worked together to establish a 4700 ha National Wetland Park. The 629 ha area around the lake became the core habitat protection area, which is also the scope of this project.
Major Planning Objectives
- to restore the ecological functions and ecosystem services of the degraded wetland, e.g., water quality protection, wildlife habitat, flood hazard reduction, water resource for irrigation, and etc.;
- to enhance the overall ecosystem health of the wetland with a long-term management regime;
- to create a graceful public open space with social amenities including recreation, environmental education, and etc.
Planning Process
The planning and design concepts evolved from a detailed site analysis and intensive multi-disciplinary research.
- Research on habitat needs indicated a lack of forest, woodland, forest edge, shrub-and-grass, and brush habitat types.
- An integrated water system planning approach was incorporated, in which the Lotus Lake became a central component of the twin-city municipal water system.
- A computer modeling of daily water quality determined the types and amount of wetlands to be constructed to fully treat grey water inflow.
Solutions
- Construction of Phoenix Mountain (50 ha) to provide forests, shrubs and grass.
- Construction of 3 artificial islands (30 ha) to create foraging and breeding habitat.
- Construction of a 67-ha Treatment Wetland Zone for grey water purification.
- Construction of a 10 km long new embankment system to protect mature trees on the old levee, creating additional wetland habitat between the two embankments.
Achievements
Ecological Benefits
- The project achieved measurable ecological improvements including enhanced habitat diversity, water quality, and biodiversity.
- All plant materials are native to the region. Over 230 species have been planted, expected to significantly enhance habitat diversity in the long run.
- Water has been systematically managed to treat and recycle grey water and storm water.
Social Benefits
- Public access to certain areas of the park creates precious opportunities for recreation, environmental education, and community outreach.
- Raise of environmental awareness among the public will enable more ecological planning and design projects of this kind to take place across the country.
Economic Benefits
Aggressive promotion of environmental stewardship raises Tieling’s national reputation while benefiting the economy.
Professional Visibility
- Landscape Architects were the project leaders who incorporated and cooperated a multi-disciplinary approach to make this happen.
- Through the design process, landscape architects demonstrated the increasingly important role of ecosystem research on the planning and design of urban ecosystems.
Project Resources
Lead Designer: Beijing Tsinghua Urban Planning & Design Institute
Principal in Charge: Jie Hu, ASLA
Design Team: Jie Hu; Lushan Lu, International ASLA; Yi Han; Qingyuan Tong; Lei Zhang; Furong Pan; Chunjiao Li; Mengcheng Zou; Juan Du; Yixia Wu; Hong Wu, Student Affiliate ASLA; and Hui Liu
Cooperator: Tieling City Urban Planning and Design Institute
Yujie Sun
Client: Tieling City Planning Bureau
Changsheng Wang and Yaquan Wu






