Honor Award
Wusong Riverfront: Landscape Infrastructure Pilot Project
Kunshan City, Jiangsu Province, China
SWA Group, Sausalito, CA
Client: Huaqiao Economical Development Zone Programme Building Bureau
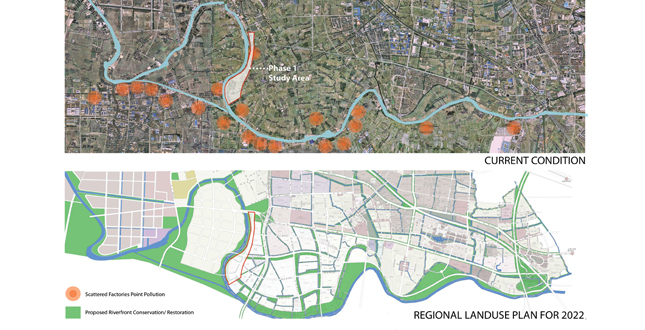 Close Me!
Close Me!Scattered point pollution sources along the river corridor; Restructured landuse plan for planned development and conservation.
Download Hi-Res ImageImage: Hui-Li Lee, Chih-Wei Chang, and Mandana Parvinian
Image 1 of 16
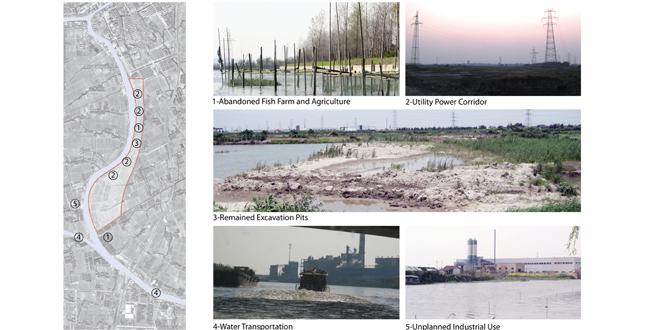 Close Me!
Close Me!Phase I site conditions before pilot project.
Download Hi-Res ImageImage: Hui-Li Lee, Chih-Wei Chang, and Mandana Parvinian
Image 2 of 16
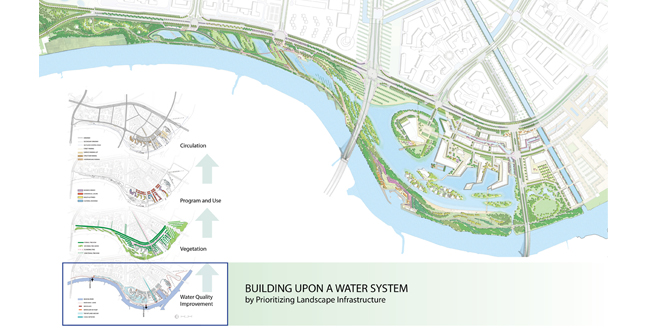 Close Me!
Close Me!Building Upon a Water Network: The landscape infrastructure and resulting water quality improvements will in turn make possible re-vegetation, habitat creation, and integration of recreational and social programs.
Download Hi-Res ImageImage: Hui-Li Lee, Chih-Wei Chang, and Mandana Parvinian
Image 3 of 16
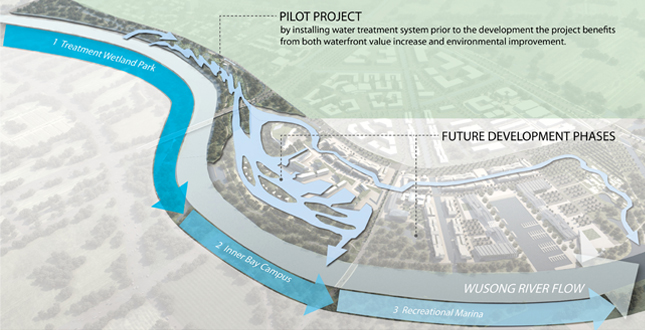 Close Me!
Close Me!The pilot project is sited upstream of future development phases.
Download Hi-Res ImageImage: Hui-Li Lee, Chih-Wei Chang, and Mandana Parvinian
Image 4 of 16
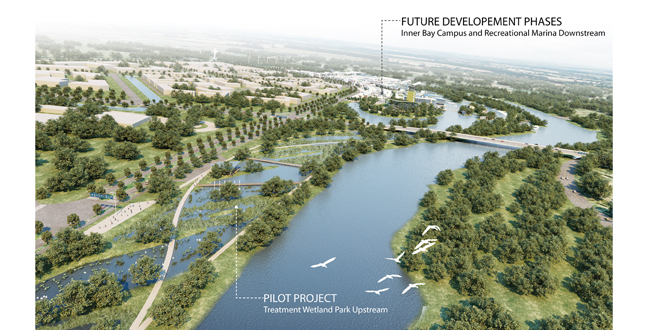 Close Me!
Close Me!A vision rendering of the pilot project and future development phases.
Download Hi-Res ImageImage: Hui-Li Lee, Chih-Wei Chang, and Mandana Parvinian
Image 5 of 16
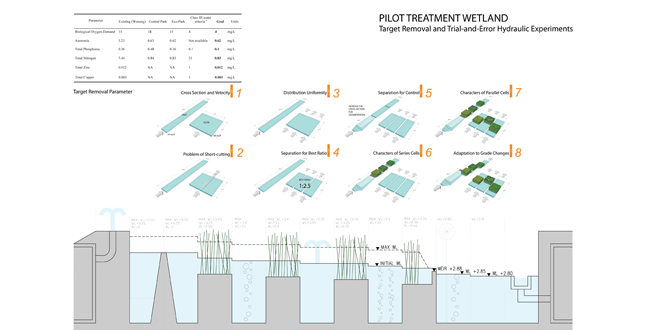 Close Me!
Close Me!Through monitoring and trial-and-error, the goal-oriented hydraulic design/engineering explores techniques for achieving treatment goals.
Download Hi-Res ImageImage: Hui-Li Lee, Chih-Wei Chang, and Mandana Parvinian
Image 6 of 16
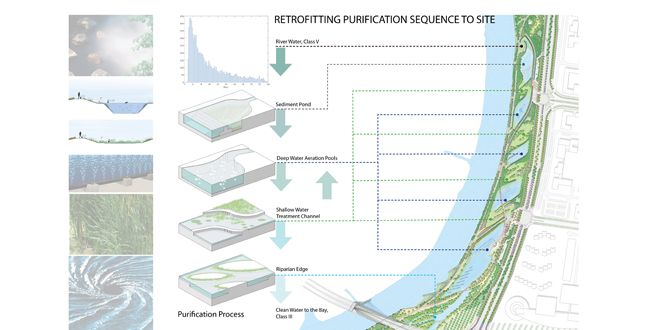 Close Me!
Close Me!The prototypes were tested and retrofitted to the treatment sequences and site conditions.
Download Hi-Res ImageImage: Hui-Li Lee, Chih-Wei Chang, and Mandana Parvinian
Image 7 of 16
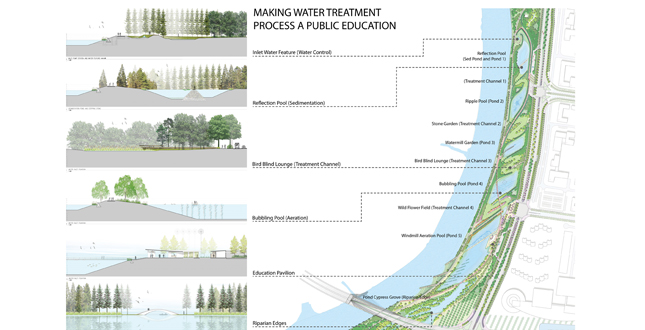 Close Me!
Close Me!The new water-treatment system considers user experience and emphasizes public education.
Download Hi-Res ImageImage: Hui-Li Lee, Chih-Wei Chang, and Mandana Parvinian
Image 8 of 16
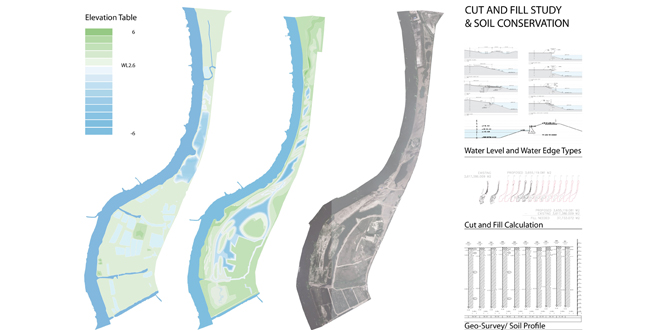 Close Me!
Close Me!The water treatment cells were designed to fit into the existing site contours, balancing cut and fill for soil conservation.
Download Hi-Res ImageImage: Hui-Li Lee, Chih-Wei Chang, and Mandana Parvinian
Image 9 of 16
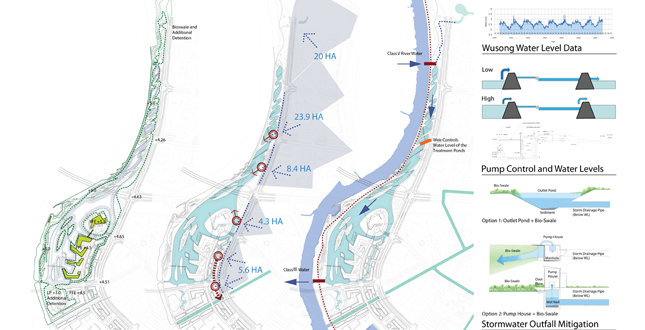 Close Me!
Close Me!Water level control for seasonal changes includes both river level and stormwater runoffs.
Download Hi-Res ImageImage: Hui-Li Lee, Chih-Wei Chang, and Mandana Parvinian
Image 10 of 16
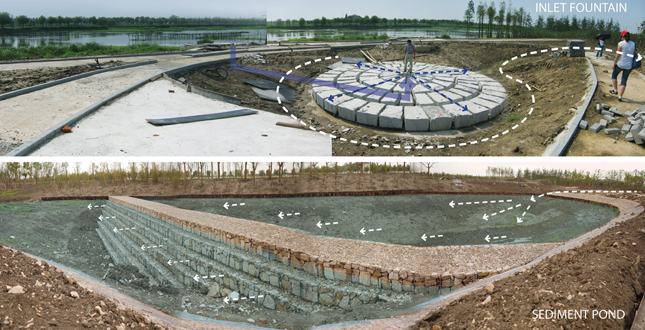 Close Me!
Close Me!Pilot Project in progress: Intake Fountain and Sediment Pond
Download Hi-Res ImageImage: Hui-Li Lee, Chih-Wei Chang, and Mandana Parvinian
Image 11 of 16
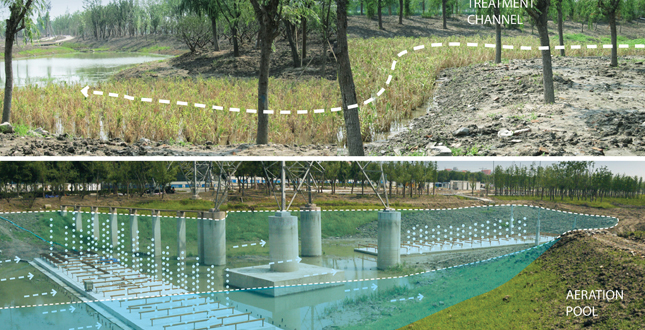 Close Me!
Close Me!Pilot Project in progress: Treatment Channel and Aeration Pool
Download Hi-Res ImageImage: Hui-Li Lee, Chih-Wei Chang, and Mandana Parvinian
Image 12 of 16
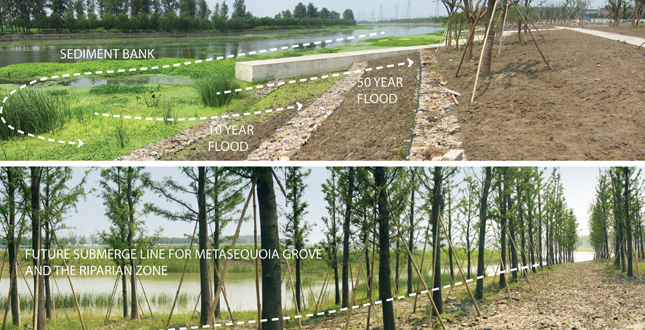 Close Me!
Close Me!Pilot Project in progress: Exterior River Banks and Inner Bay Riparian Edge
Download Hi-Res ImageImage: Hui-Li Lee, Chih-Wei Chang, and Mandana Parvinian
Image 13 of 16
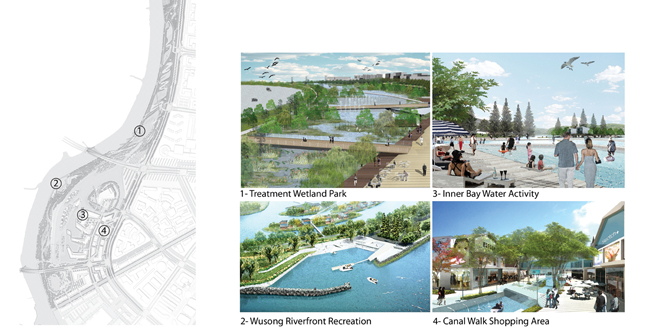 Close Me!
Close Me!The landscape infrastructure reconnects people to the water, increases future development values, and re-establishes Huaqiao’s water-town identity.
Download Hi-Res ImageImage: Hui-Li Lee, Chih-Wei Chang, and Mandana Parvinian
Image 14 of 16
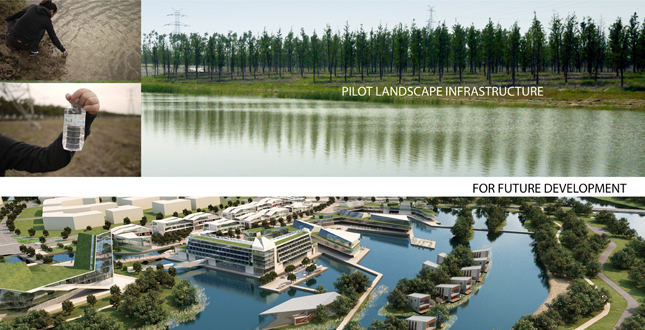 Close Me!
Close Me!Pilot Landscape Infrastructure for Future Development
Download Hi-Res ImageImage: Hui-Li Lee, Chih-Wei Chang, and Mandana Parvinian
Image 15 of 16
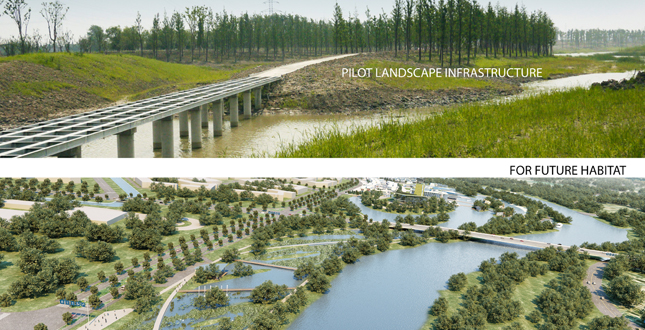 Close Me!
Close Me!Pilot Landscape Infrastructure for Future Habitat
Download Hi-Res ImageImage: Hui-Li Lee, Chih-Wei Chang, and Mandana Parvinian
Image 16 of 16
Project Statement
Guided by a regional riverfront restoration vision, a water treatment pilot project is being implemented upon reclaimed post-industrial borrow pits and a degraded water network. Monitoring and in-field adjustments to the design and implementation will inform the future phases of work. The project will serve as a model for landscape infrastructure supporting wild-life habitat, public education, and economic growth along the Wusong River corridor.
Project Narrative
—2012 Professional Awards Jury
Building Upon a Water System
Wusong River is the major water transportation corridor of the Northern Yangtze River Delta. Due to this logistical advantage, scattered industrial uses have taken over the riverfront, replacing the fish-farm villages that were once the identity of Huaqiao township. Over decades of unplanned utilitarian uses, and discharge from factories, farm land and adjacent development, the River has become an environmentally degraded drainage ditch. In addition, the proximity to metropolitan Shanghai has brought unprecedented population and business growth to the area. The Huaqiao municipality saw the inevitable urbanization trend as an opportunity to restructure its land use, and regain their water-town identity. The Planning Bureau hosted a competition for a regional and first phase development plan, with the goal of supporting the area’s robust economy, creating public open space, and restoring/conserving the environment along the Wusong River.
The design team’s winning proposal established a water treatment landscape infrastructure to address the obvious water pollution. The first step made water quality the primary focus, suggesting that improved water quality would in turn make possible re-vegetation, habitat creation along the banks, and integration of recreational and social programs and finally human habitation of a formerly degraded water network.
After being awarded the commission, a year-long comprehensive analysis was undertaken by a collaboration between the lead landscape architect and affiliated consultants, including water-quality scientists, wetland biologists, hydrology engineers, architects and developers. The detailed study of the water body, its watershed and impacts of anticipated development helped inform and refine the original plan. The 95-hectare (235-acre) first phase at the key oxbow portion then started its construction at the upstream treatment pilot area.
The Pilot Project — Integrated Design and Planning Process
The site study found that the site was riddled with excavation pits left by a former brick factory, inundated by untreated surface runoff from adjacent parcels, and the river water was unsuitable for most waterfront programs. The design established a treatment flow rate capable of treating Class V water (the lowest water quality classification in China) to Class III water (suitable for recreation). Recognizing the limits of wetlands alone for treatment, the design integrates passive (treatment wetland processing) and active (fine diffused air in aeration ponds) water treatment technologies to achieve the water quality goals.
As part of the unique analysis and design process, the park is currently being constructed as a series of pilot projects. The importance of the pilot project approach is that information gathered from site specific monitoring of built portions informs the design refinement of future stages. This is especially critical in determining water budgets, pump controls, plant establishment and anticipating seasonal changes. Linking the planning process with design and construction thinking strengthens and enriches the eventual built project.
The pilot project is sited upstream of future development parcels, and intakes both river water and municipal stormwater outfalls. The system mimics a wide variety of natural processes and acts as the “kidney” for the river, cleaning sludge and industrial effluents discharged into the river upstream, extending the benefits of the park downstream to a larger region. A sequence of pools and channels remove targeted pollutants through settling, filtration, aeration, and bio-processing in alternating oxic and anoxic environments.
The goal-oriented hydraulic design/engineering further explores landscape based techniques for achieving treatment objectives, including estimating residence time and flow rates, manipulating velocity and volume through grading, and avoiding stagnation. A 'retrofitting' approach to design was proposed, in which the water treatment cells were designed to fit into the existing site contours, balancing cut and fill for soil conservation. For example, excavation pits were preserved and utilized for the aeration process, while treatment channels were graded to let water filter through wetland plants over the longest paths. While the purification process was precisely calculated, the system is designed to be flexible to accommodate flood and drought conditions. Planting design derived from the plants' spatial qualities and a temporal succession strategy whereby cleansing plants, requiring high-nutrient water, would give way to other species once water quality had improved.
Synergy Between Environment and Development
The design of the new water-treatment system also considers user experience and emphasizes public education. In the Treatment Wetland Park, built upon the initial pilot project sites, ponds and channels are conceived as a series of gardens and open spaces, based on functional uses. For example, a sediment pond is also a reflection pool; a treatment channel becomes a stone garden and bird blind lounge; and the aeration process is artistically expressed as ripple and bubble pools. A promenade runs the length of the Treatment Wetland Park, connecting the variety of programmed spaces and distinct landscapes, weaving together the story of the water-purification journey. In this way the design is an educational experience, where the community can witness the process of water cleansing, in a way not available with typical closed pipe engineering solutions.
After the water is purified in the Treatment Wetland Park, it flows into the future development areas of the business district: the inner bay campus, the marina recreational zone and canal walk shopping area. The inner bay includes diverse habitat types, maximizing enjoyment of the water's edge and integrating varied experiences of the water for residents, visitors and workers. By scaling the water infrastructure to occupy less than one-third of the site, the design ensures that all future buildings will have direct access to the cleaned water, greatly increasing the value of the overall development, for social, aesthetic and recreational benefits.
The water cleansing system will serve as a model for responsible development along the river, introducing constructed wetland technology to the region in a built form and expanding current perceptions of designed landscapes from passive ornament to active, complex systems capable of providing ecosystem services and enacting change. The Wusong Riverfront Business District will begin its next-phase of construction in 2012, with a ten year overall build-out, developed upon the landscape infrastructure established in the park.
Client’s Testimony
“The pilot project significantly increased the value of the surrounding development parcels in the area, where true accessible waterfront properties are hard to find.”
— Zeng Yuxiang, Director of Planning Bureau
“The deign team’s visionary scheme showcased the solution for the regional issue, and triggered the awareness and action of wetland sites along Wusong River. We’re proud to be part of the movement.”
— Xu Ting, Chief Engineer
Project Resources
SWA Group
Lead Design
Hui-Li Lee, ASLA
Design Team
Roy Imamura, ASLA; Robert Jacob; Chih-Wei Chang, ASLA; Minhui Li; Zachary Davis; Mandana Parvinian; and Yoonjiu Chang
Herrera Environmental Consultants
Mark Merkelbach; Dylan Ahearn; Tian Liang; and Arthur Fleming
Ojanen_Chiou Architects
Marc Ojanen and Shen-I Chiou
Suzhou Hezhan Landscaping Architecture & Consulting






