Honor Award
Quarry Garden in Shanghai Botanical Garden
Songjiang District, Shanghai, China
THUPDI and Tsinghua University, Beijing
Client: Shanghai Chenshan Botanical Garden
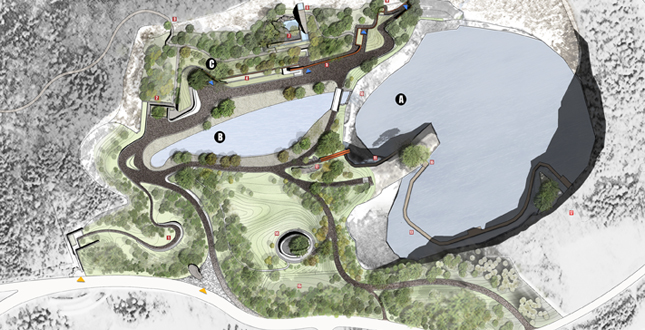
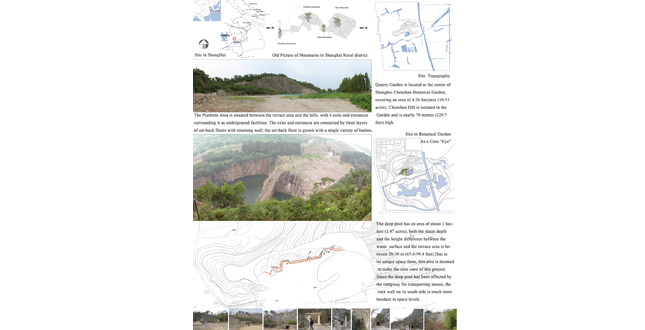
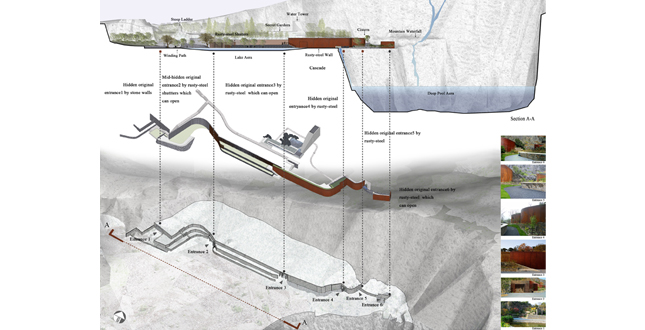
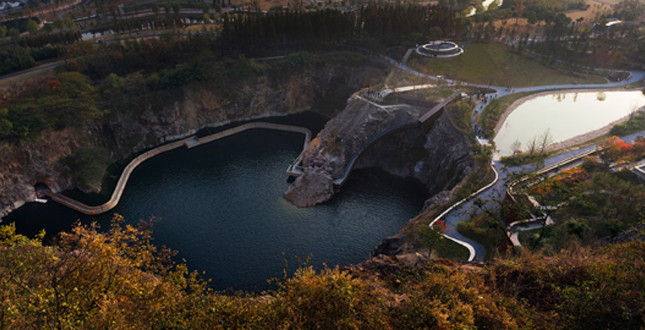
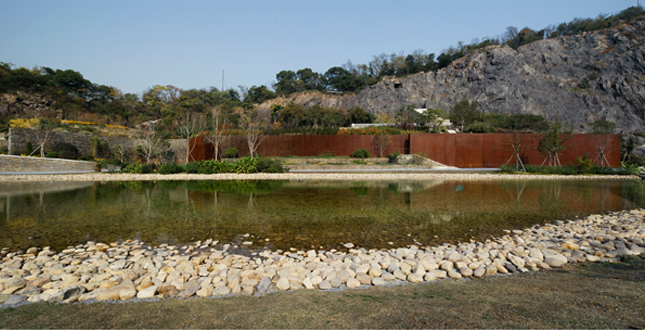 Close Me!
Close Me!Watching from the Flower-seeing Platform, the exquisite wall along the platform is reflected in the mirror pool whereas the hill façade is well proportioned by the water tower.
Download Hi-Res ImageImage: Yao Chen
Image 5 of 16
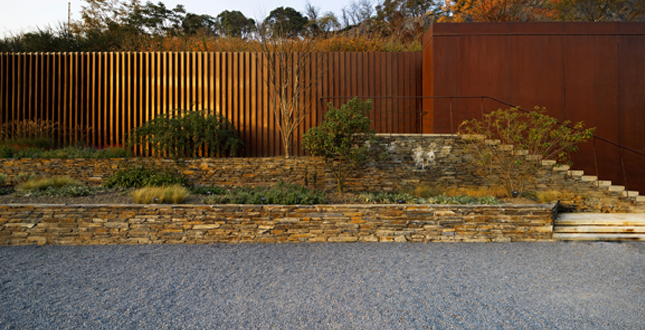 Close Me!
Close Me!Each rusty steel fence inclines 1 degree more than the last one, creating dreamlike light change; the plants popped their heads from gaps, luxuriantly and lovely.
Download Hi-Res ImageImage: Yao Chen
Image 6 of 16
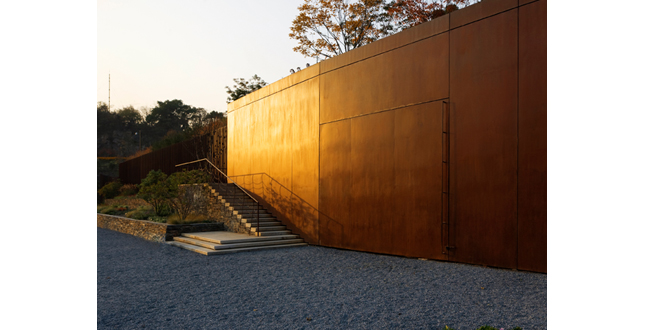 Close Me!
Close Me!The rusty steel wall seems becoming warm in the afterglow of sunset.
Download Hi-Res ImageImage: Yao Chen
Image 7 of 16
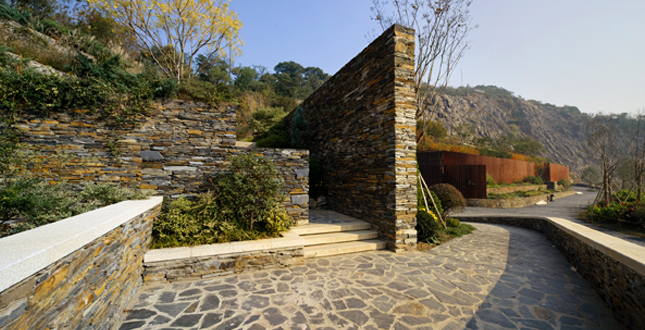 Close Me!
Close Me!The different height and straightness of the landscape walls forms a clear space leading.
Download Hi-Res ImageImage: Yao Chen
Image 8 of 16
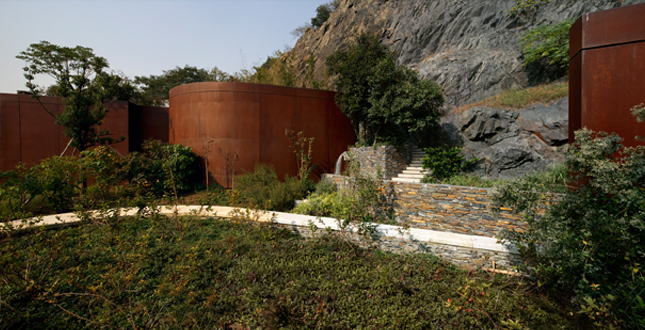 Close Me!
Close Me!The clear spring gurgles among rock stones while the visitors step into the jungles accompanied by it.
Download Hi-Res ImageImage: Yao Chen
Image 9 of 16
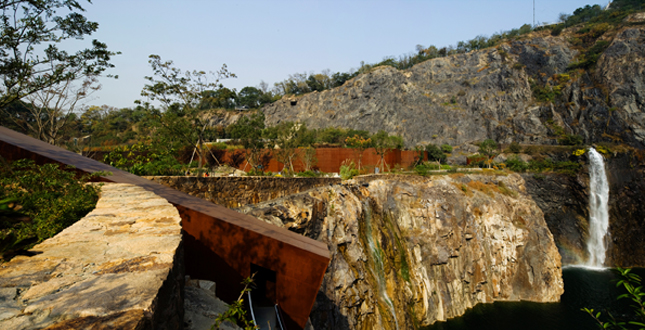 Close Me!
Close Me!The inclined rusty steel tube takes visitors to the deep pool while hearing the waterfall from far away.
Download Hi-Res ImageImage: Yao Chen
Image 10 of 16
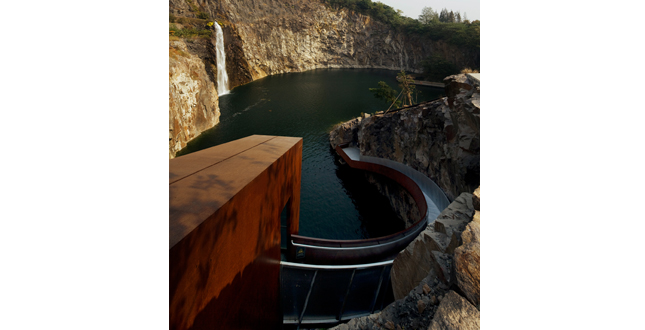 Close Me!
Close Me!The visitors seem poured out from a steel tube and rush toward the water surface along the twisty metal trestle in the air like slide; turning away from the “Narrow Sky”, it will be another scene.
Download Hi-Res ImageImage: Yao Chen
Image 11 of 16
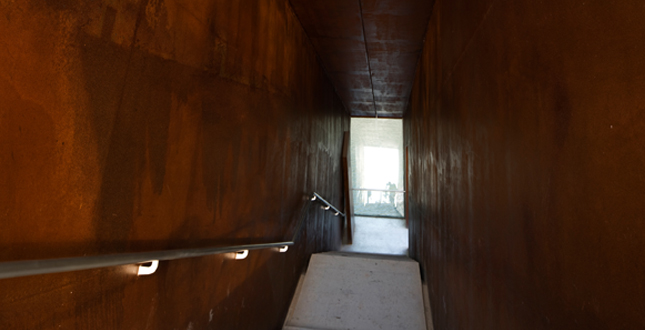 Close Me!
Close Me!The visitors seem dumped into the deep pool from the inclined rusty steel box, with sparkling water rippling on the side wall.
Download Hi-Res ImageImage: Yao Chen
Image 12 of 16
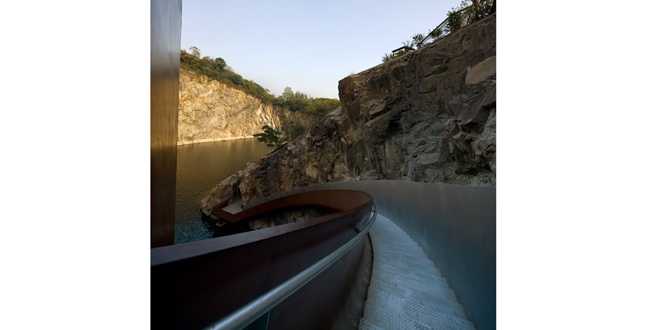 Close Me!
Close Me!The metal trestle winds in the air with the trend of hillstones, even the visitors may touch the rocky stones.
Download Hi-Res ImageImage: Yao Chen
Image 13 of 16
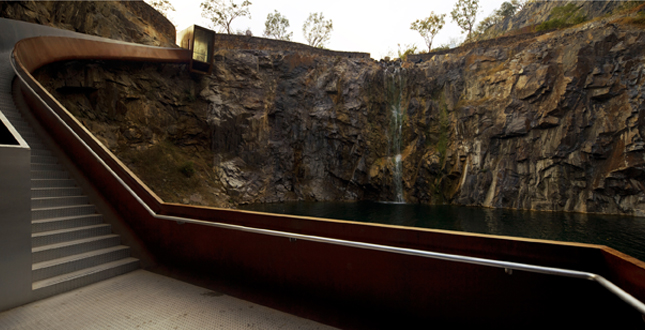 Close Me!
Close Me!The nonlinear rusty steel trestle along the mountain take visitors directly downward to the pool. lt’s an experience of the thrills but no danger.
Download Hi-Res ImageImage: Yao Chen
Image 14 of 16
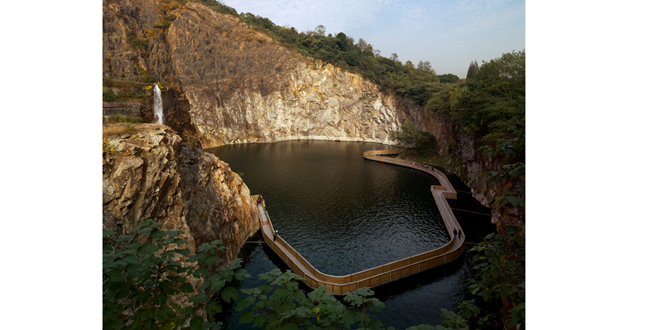 Close Me!
Close Me!Along the winding floating bridge in the deep pool, the visitors will be able to appreciate eye-catching landscape around.
Download Hi-Res ImageImage: Yao Chen
Image 15 of 16
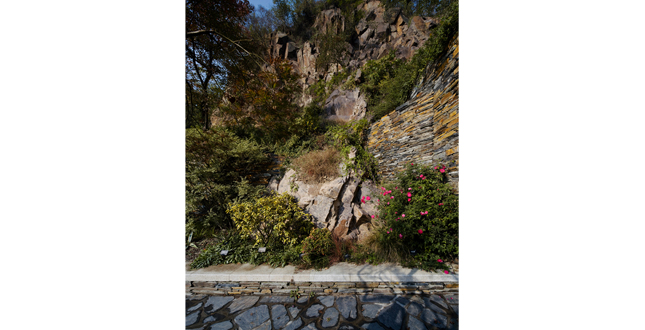 Close Me!
Close Me!The newly-manmade free stones wall meets the natural free stones at the site, matching with thriving flowers and plants.
Download Hi-Res ImageImage: Yao Chen
Image 16 of 16
Project Statement
Renovated from abandoned quarry yard, Quarry Garden has become one new landmark and name card of Shanghai. Its capabilities are fully displayed based on ecological restoration and culture reconstruction strategies. One dangerous inaccessible abandoned land has been built into one attractive tourist resort for visitors approaching natural landscape and experiencing the culture of quarrying industry. And the challenge of constructing dramatic aesthetical space on highly-difficult construction techniques also becomes one highlight of this project.
Project Narrative
—2012 Professional Awards Jury
Site and Context
Quarry Garden is located at the center of Shanghai Chen Mountain Botanical Garden, covering an area of 4.26 hectares (10.53 acres). Chen Mountain is isolated in the Garden and is nearly 70 meters (229.7 feet) high. Its appearance has been greatly destroyed and two east-west quarries are formed between the early 20th Century and the 1980s due to quarrying. One deep pool is left in the west quarry after the hill is explored and excavated into the ground. This project plans to build one delicate and characteristic horticultural garden by focusing on the west quarry.
This Hill was one famous tourist resort in this region historically with a good name of " Chen Mountain Eight Sights". This project involves the ecological restoration of abandoned quarry and the recovery of five classic sights of the " Chen Mountain Eight Sights" based on the site condition and traditional context.
Opportunities and Challenges
This project, as one of the core scenic spots of Chen Mountain Botanical Garden, offers opportunities for changing this severely-damaged quarry into one eco-friendly open public space. And the unique space form of the present quarry also provides possibility for designers to construct one unusual landscape.
Certainly, the landscape designers also face many challenges. One is to repair the severely degraded ecological environment. This site has little vegetation cover and lean species but severe rock weathering and water and soil loss. Another is to fully excavate and use the value of landscape left in the quarry. This site has been wholly abandoned with the Deep Pool fenced against people over the past twenty years. Therefore, reestablishing proper connection between quarry and people becomes the problem for designers to think about.
Design Strategies
Quarry Garden has been divided into three parts based on sufficient site analysis: the Lake Area, the Platform Area and the Deep Pool. Different design strategies are adopted corresponding to different area conditions to renew the quarry landscape.
- The Lake Area: reconstructing the surface configuration and enriching the ecological community
It is located in the west side of the garden where visitors firstly enter from the main entry. It used to be relatively even rock surface and be lifeless except for the thick metasequoia forest at its southeast edge. Designers reconstruct the landform by digging and land filling and form the new "Mirror Lake" and "Flower-seeing Platform". "Mirror Lake" forms another touring center balancing with the Deep Pool and the reflecting of the lake surface reduces the dull sense of the hill’s vertical plane; the south hill on which the "Flower-seeing Platform" is built not only isolates the interference outside the site, but also provides ideal place for flower planting and displaying. - The Platform Area: Improving spatial sequence and opening up sightseeing site
The Platform Area is situated between the terrace area and the hills, with 6 exits and entrances surrounding it as underground facilities. The exits and entrances are connected by three layers of set-back floors with retaining wall; the set-back floor is grown with a single variety of bushes. First, the designer utilizes the free stone wall and the rusty steel plate to reshape facade sequence with rhythmic changes; then, a variety of mountain-climbing routes are explored for people to reach the top of the Platform and to visit the "secret garden" of diverse plants. A water tower has been built inside the "secret garden" based on the existing facilities tunnels. - The Deep Pool: Creating dramatic route to connect east-west quarry
The deep pool has a water area of about 1 hectare (2.47 acres); both the water depth and the height difference between the water surface and the terrace area is between 20-30 m (65.6-98.4 feet).Due to its unique space form, this area is doomed to make the core zone of this project. Since the deep pool has been affected by the rampway for transporting stones, the rock wall on its south side is much more abundant in space level. Meanwhile, considering less serious rock weathering, the rock wall on the south side boasts of stable structure for visitors to access the bottom pool. The designer has created a sightseeing route composed of pourable steel barrel, freely-cambered steel trestle, artificial "the strip of sky" landscape and winding wood floating bridge. Through this route, the visitors will be able to experience the quarry from more angles and to enjoy dramatic space, which will further strengthen their understanding for the oriental cultures of landscape and mining industry. At the end of this route, the designer also cuts a 150 m (492 feet) tunnel rising for 25 m (82 feet), connecting east-west quarry.
Project Features
As a courageous attempt for abandoned quarry renovation, this project has successfully responded to various challenges and displayed the following characteristics:
- Restoring the ecology of quarry
The quarrying industry has stripped the vegetation cover on the surface layer and altered the landform significantly, causing water and soil loss as well as habitat fragmentation. Given to rare rock ground, the designer takes the " substruction " strategy and attempts to build a new biocoenosis through reshaping the land form and increasing vegetation cover. As for exposed hills and rock walls, the designer manages to respect the trueness of rock-wall landscape, rather than apply the routine wrapping method. Under the premise of effective keep-off for safety consideration, the designer adopts the "subtraction" strategy of no intervention and leaves the rock wall to restore by itself under rain, sunshine and other natural conditions. - Creating natural and cultural experience of oriental style
Enlightened by Chinese landscape painting and classical literature, modern design has been applied to this project to interpret the natural landscape culture of the orient as well as the utopianism of China. The oriental tradition is different from the western "static" appreciation ways and emphasizes more on visible and visitable "accessible" landscape experience. Moreover, the "The land of Peach Blossom", a classic literary works considered to describe "the oriental Garden of Eden", has vividly depicted a fishermen's miraculous experience in a Utopia world through a route. As a reflection of oriental natural landscape culture, the designer has copied the scene in the "The land of Peach Blossom" and ensured the visitors to tour and enjoy the landscape through a dramatic route based on the unique land form of the deep pool. - Applying highly-difficult construction techniques
Due to complex site conditions and special design scheme, some highly-difficult construction techniques have been fully applied in this project. As a gaming with the real hills, both the designers and the blasting experts have demonstrated adequate courage in the renovation engineering of plentiful rocks. Meanwhile, the design and completion of steel trestle, "the strip of sky" scenic spot as well as wood floating bridge have also embodied the highly accuracy control and the close cooperation among blasting, structure and sculpture manufacturing engineers. During the construction, the design and construction shall be constantly adjusted according to different problems so as to realize the perfect uniformity of their drawings, techniques and aesthetics.
Project Resources
Firm/School/Agency
Department of Landscape Architecture, School of Architecture, Tsinghua University; Research Center of Landscape vs Design Study; Beijing Tshinghua Urban Planning & Design Institute;
Special thanks to
Yufan Zhu, Int’l ASLA, Yujun Yao, Fanyu Meng, Zhenwei Zhang, Shuni Feng, Ling Qi, Dan Wang, Weiwei Zhai, Chang Guo, Zhiguo Yan, Jianyu Sun, Tianzheng Sun, Zhanzhan Yang
Engineering Design Group: Beijing Zhongyuan Engineering Design and Consult Co.
Senior Structural Engineer: Xiaohong He;
Water Supply & Drainage Engineer: Aijun Cui;
Client:Construction Headquarter of Shanghai Botanical Garden
Guiping Peng
Owing to their great efforts, the design came true completely.






