Honor Award
City of Greensburg Main Street Streetscape
Greensburg, KS
BNIM, Kansas City, MO
Client: City of Greensburg, Kansas
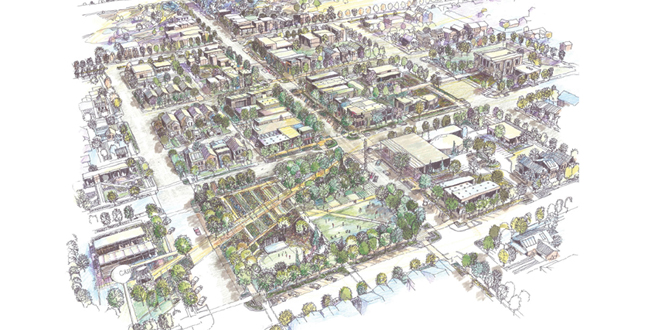
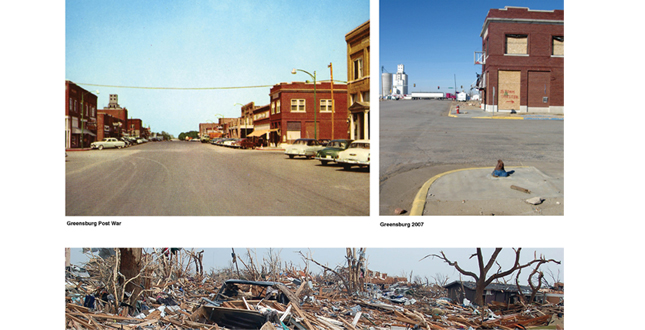 Close Me!
Close Me!Vision — Greensburg Downtown Streetscape
Download Hi-Res ImageImage: BNIM and Farshid Assassi
Image 2 of 15
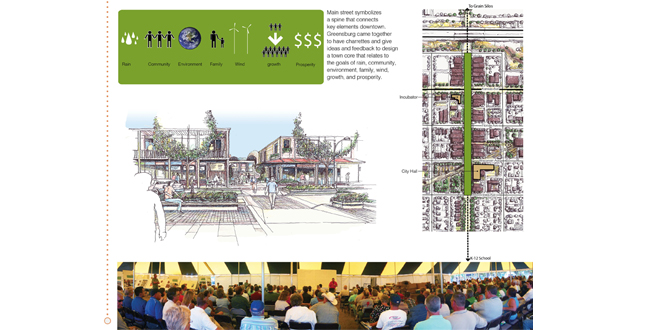 Close Me!
Close Me!Vision — Greensburg Downtown Streetscape. Main Street symbolizes a spine that connects key elements downtown. Greensburg came together to have charrettes and give ideas and feedback to design a town core that relates to the goals of rain, community, environment, family, wind, growth, and prosperity.
Download Hi-Res ImageImage: BNIM and Farshid Assassi
Image 3 of 15
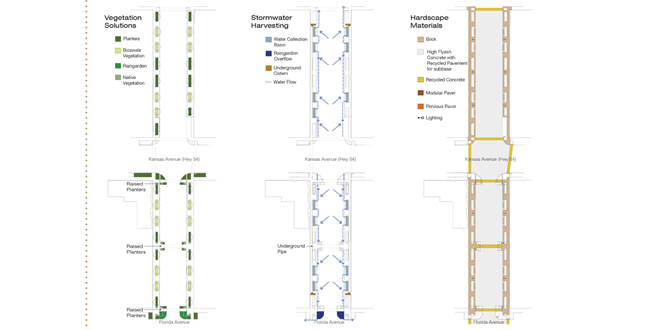 Close Me!
Close Me!Functionality — Integrated + Strategic Systems. Left: Vegetation Solutions. Middle: Stormwater Harvesting. Right. Hardscape Materials.
Download Hi-Res ImageImage: BNIM and Farshid Assassi
Image 4 of 15
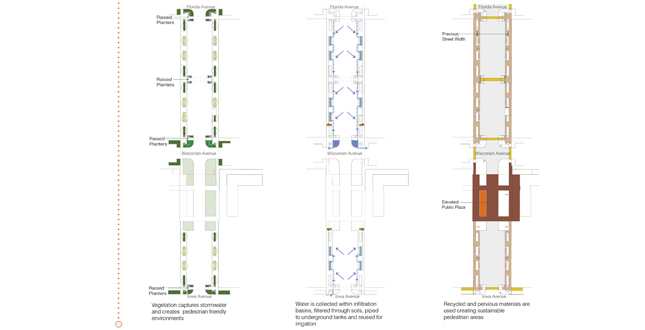 Close Me!
Close Me!Functionality — Integrated + Strategic Systems. Left: Vegetation Solutions. Middle: Stormwater Harvesting. Right. Hardscape Materials.
Download Hi-Res ImageImage: BNIM and Farshid Assassi
Image 5 of 15
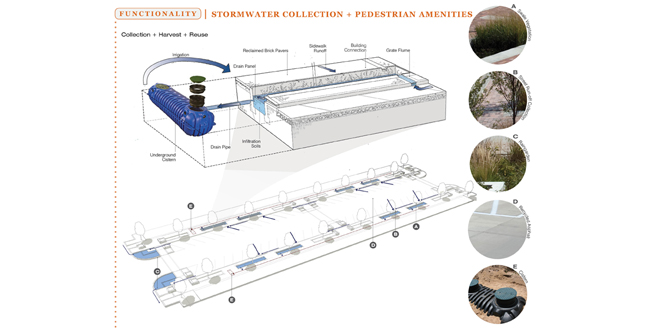 Close Me!
Close Me!Functionality — Stormwater Collection and Pedestrian Amenities
Download Hi-Res ImageImage: BNIM and Farshid Assassi
Image 6 of 15
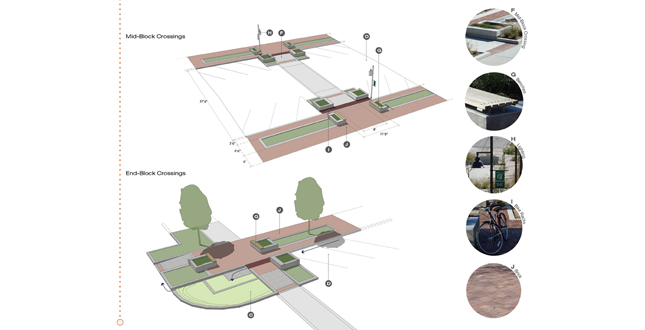 Close Me!
Close Me!Functionality — Stormwater Collection and Pedestrian Amenities
Download Hi-Res ImageImage: BNIM and Farshid Assassi
Image 7 of 15
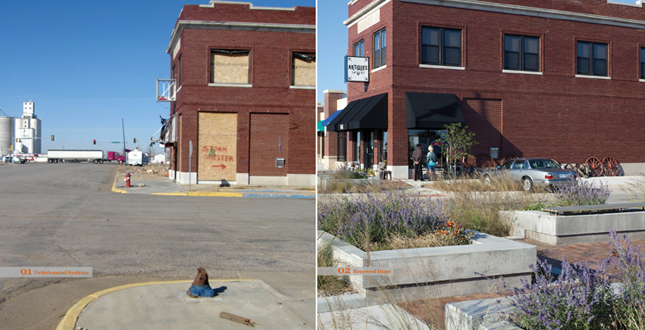 Close Me!
Close Me!Left: Implementation — Deteriorated Systems. The tornado destroyed 90% of the town. The crisis presented opportunity to create a streetscape focused on pedestrian experience and community interactions. Right: Implementation — Renewed Hope. The community supports the concept to build a tight urban core catalyzing places for people in a lively downtown business district.
Download Hi-Res ImageImage: BNIM and Farshid Assassi
Image 8 of 15
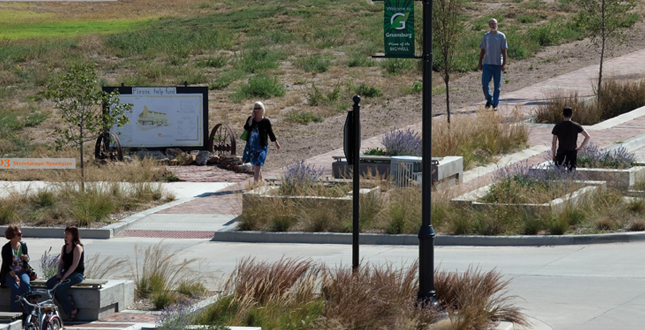 Close Me!
Close Me!Implementation — Steetscape Synergies. The design and performance of Main Street functions to sustain momentum for rebuilding a model sustainable town. The streetscape integrates pedestrian amenities with stormwater management, innovative material use, and energy efficiency measures.
Download Hi-Res ImageImage: BNIM and Farshid Assassi
Image 9 of 15
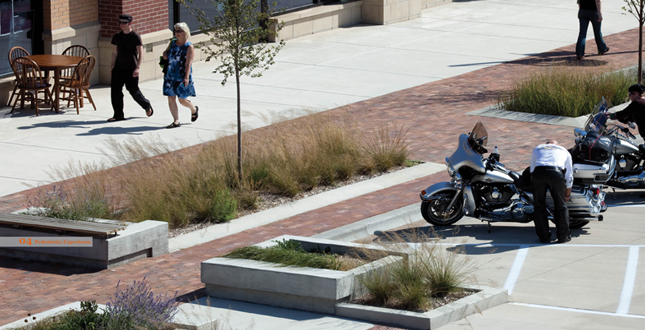 Close Me!
Close Me!Implementaion — Pedestrian Experience. Benches, street trees, bike racks, brick walkways, vegetated planters, mid-block crossings, and end-block crossings contribute to a comfortable and welcoming pedestrian experience.
Download Hi-Res ImageImage: BNIM and Farshid Assassi
Image 10 of 15
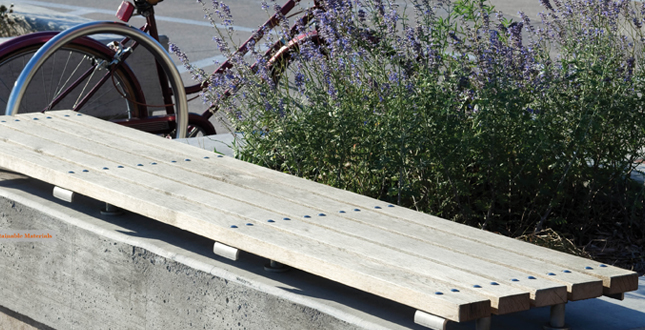 Close Me!
Close Me!Implementation — Sustainable Materials. The elevated planters and native vegetation demonstrate just one of many sustainable materials -used on site. The bench wood, reclaimed from an inactive Army Ammunitions Plant, in combination with simple concrete forms yield and aesthetic elevated planter design.
Download Hi-Res ImageImage: BNIM and Farshid Assassi
Image 11 of 15
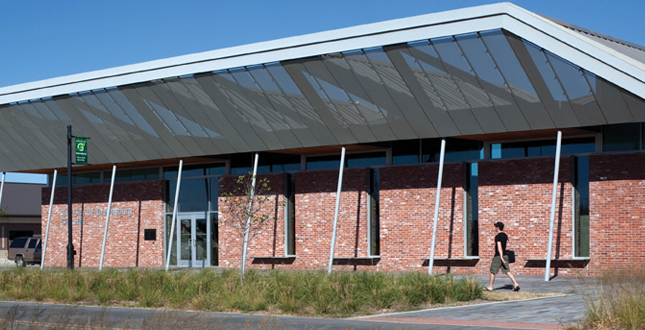 Close Me!
Close Me!Implementation: Walkable Destinations. City Hall, in addition to the Port Office and the new Sun Chip Incubator building, is located along the four block spine of Main Street, Strong pedestrian and bicycle connection encourages the development of additional destinations in close proximity.
Download Hi-Res ImageImage: BNIM and Farshid Assassi
Image 12 of 15
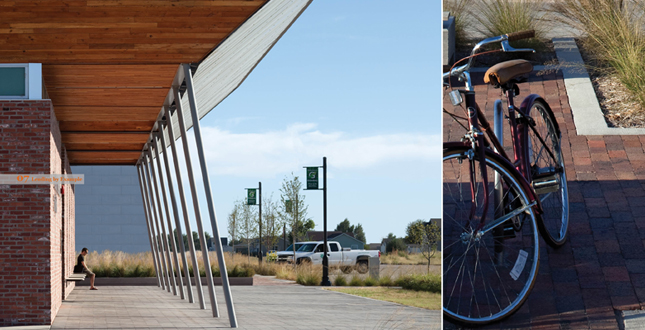 Close Me!
Close Me!Implementation — Leading by Example. City hall leads by example in sustainable materials and design. Pavers create a plaza which extend across Main Street through City Hall to the back courtyard. The plaza slows vehicular movement and will provide connection to the future memorial park and Big Well Museum.
Download Hi-Res ImageImage: BNIM and Farshid Assassi
Image 13 of 15
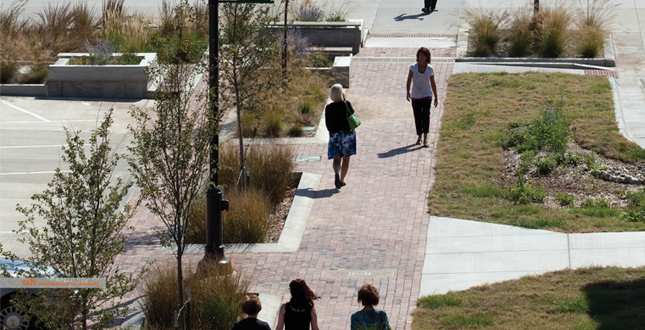 Close Me!
Close Me!Implementation — Stormwater as Amenity. The raingardens and infiltration basins filter and collect stormwater which can be stored in underground cisterns. This greywater is used to irrigate streetscape plantings which serve as a significant pedestrian amenity.
Download Hi-Res ImageImage: BNIM and Farshid Assassi
Image 14 of 15
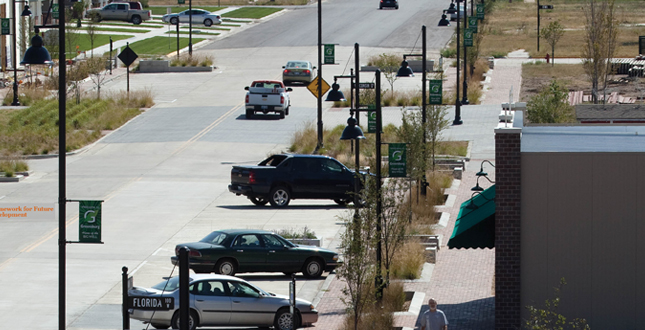 Close Me!
Close Me!Implementation — Framework for Future Development. As one of the first major infrastructure projects in Greensburg, the Main Street Streetscape is a signature project that helps sustain momentum for rebuilding model sustainable town. Many of the strategies integrated into the streetscape design serve as a model for additional city projects.
Download Hi-Res ImageImage: BNIM and Farshid Assassi
Image 15 of 15
Project Statement
The City of Greensburg developed a downtown environment that not only provides a unique environment for residents and visitors, but that also provides creative features that capture and recycle stormwater. This project is a part of an overall sustainable environment that was planned for the downtown business district. All components from planting and irrigation to seating, signage and materials are highly sustainable.
Project Narrative
—2011 Professional Awards Jury
Area & Cost
- 4 Downtown Blocks
- $2,600,000—Streetscape
- $1,600,000—Roadway and Water Line
Completion
August 2009
Sustainable Features
- Twenty-seven Infiltration Basins
- Four Raingardens
- Stormwater Collection from Roof, Walk and Street
- Irrigation System Uses Reclaimed Water
- High Efficient Lighting
- Reclaimed Wood Furniture
- Reclaimed Brick Pavers
- Community Gathering Nodes
- Eight Underground Stormwater Cisterns
- Native Plant Pallette
- Materials Milled and Re-used on Greensburg Streetscape:
- 78,078 cubic feet of re-used asphalt paving
- 10,4001 cubic feet of re-used concrete paving
On May 4th, 2007, an EF-5 tornado hit Greensburg, a town of 1,400 in southwestern Kansas. Over the last four decades this rural farm town has been declining in population with a struggling economic base. Although the tornado destroyed 90% of the town, Greensburg’s citizens recognized early on that the crisis presented an opportunity to build a strong sustainable community. In the wake of the disaster, it became apparent that big changes would be necessary to sustain the town for future generations. The community set forth to rebuild a prosperous future through sustainable community design. The designer began working in Greensburg immediately after the tornado, and in October of 2007 began working to complete a Sustainable Comprehensive Master Plan. Today, the effect of the Sustainable Comprehensive Plan is evident throughout Greensburg as the town has begun implementing many of the Plan’s recommendations. The Streetscape project was important to the town to renegerate the community and reintroduce commerce to the town.
The City of Greensburg, Kansas has since constructed a sustainable streetscape with approximately 40% of sidewalk frontage redeveloped. Development of the downtown environment provides a unique experience for residents and visitors and supports the city‘s community goals. By looking at the street design features as an integrated system, the design team has incorporated stormwater management techniques, innovative material use and energy efficiency measures into the streetscape environment. All components, from planting and irrigation, to seating, paving and materials are highly sustainable.
This is the greenest Main Street in the United States.
From the three different alternatives outlined in the plan, the community appropriately moved forward with the concept to build a tight urban core in the previous location along Main Street. This concept focused on community interactions and walkability and focused on the pedestrian experience. The City even agreed to consider a road diet and narrow the road pavement width as opposed to the previous design capable of handling semi-trucks and farm equipment.
Stormwater management was a major theme of the design. Greensburg is a flat city that receives only about 22 inches of precipitation a year (with a majority of that occurring over about 4 rain events). Minimal storm sewer infrastructure existed with the roads being used as the major stormwater conveyance system. The design incorporated infiltration basins attached to curb breaks similar to other projects across the United State. Runoff from building roofs, sidewalks and streets is cleaned of sediment and heavy metals within integrated infiltration basins. Original to this project, the infiltration basins have a 6” multi-flow drain along the back wall of the planters. Runoff collected in the infiltration basin is filtered naturally through the soils. Excess water can be migrated to the drain and is piped to one of eight underground cisterns. The soils and filter fabric around the multi-flow drain provide the only filtration of water to the tanks. This design doesn’t require any sand filters, first flush diverters or the like. If the tanks and infiltration basins are full, excess water moves along the curb lines to raingardens at the end of each block within expanded bump-outs for water treatment and community engagement.
The 100% drip irrigation system connects the eight cisterns and associated submersible pumps to the different planters. The system is designed to provide about 15 gallons per minute and will be set to spread about ½ inch per week to the native plants. Thus, the water capacity of the underground cisterns can provide the native plants water during a 6-week drought.
Main Street is a major spine through downtown. Located along the 4-block area is the post office, new Sun Chip Incubator building, and City Hall. To the north are the grain silos, and to the south is the new LEED Platinum School. Additional emphasis was added at City Hall incorporating an elevated plaza across Main Street construction of 4x18” pavers. The pavers extend across the street and through City Hall to the back courtyard. The plaza slows vehicular movement, accentuates the presence of City Hall and will provide connection to the future memorial park and Big Well museum to the west.
The concrete planter design is an important element to the streetscape amenities. The elevated planters are simple with horizontal reveals aesthetic interest. Some of the planters are elevated with reclaimed wood benches and stainless steel connections and are planted with select wilflowers.
Benches
The wood for the benches is reclaimed from an inactive Army ammunitions plant southwest of Kansas City.
Pavers
Reclaimed pavers provide a warmth and aged look to the streetscape transforming the quality of the new space to a historical character.
Lighting
All of the City lights are powered with energy from 100% renewable sources.
Plantings
Native to the area to withstand drought.
Pervious Pavers
A demonstration area of pervious pavers was added across from City Hall and is the first piece of the future memorial park on this site. The pervious subase will hold approximately 2,000 gallons of runoff prior to infiltration.
Raingardens
Formally planted with only two plant species, each basin integrates the native soils with an average of 3” percolation per hour. Using the area of the raingardens, infiltration basins and pervious pavement areas, the subase could infiltrate 32,000 gallons per hour.
Potable Water
There is no connection to the City potable water supply system. This is truly a standalone system.
As one of the first major infrastructure projects in Greensburg, the Main Street Streetscape is a signature project and has helped to sustain the momentum for rebuilding a model sustainable town. Many of the strategies integrated into the streetscape design serve as a model for additional city projects. Rainwater is celebrated as a precious resource. The design encourages recharge of the aquifer and promotes environmental stewardship through low maintenance solutions.
Project Resources
BNIM
Lead Designer: Jim Schuessler, ASLA
Steve McDowell; Aaron Ross
PEC
Dave Hubbard; Tim Lenz; Rod Young
Orr Construction
Kenny Orr
City of Greensburg, Kansas
Steve Hewitt
Featured Products
Brick pavers
Reclaimed brick pavers from Topeka, KS
Furniture
Custom-built benches from reclaimed oak planks, mounted on concrete planters
Rain Bird
Irrigation system: high performance Drip System with Rain Sensor Controller
Pavestone
Modular pavers: "Verona"
Hermes Nursery
Native grasses, wildflowers, and trees
Advanced Pavement Technology
Pervious pavers: Aqua-Bric
Stark Environmental
Reclaimed stormwater cistern system: "RainKeeper" tank and submersible pump
Kansas State University Extension/Tim McDonnell, KSU Arborist
Trees
Ironsmith
Trench grates: "Market Street"






