Honor Award
Seattle Green Factor
Seattle USA
City of Seattle Department of Planning and Development, Seattle USA
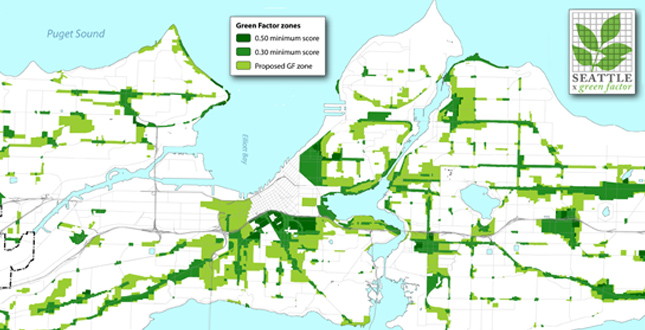
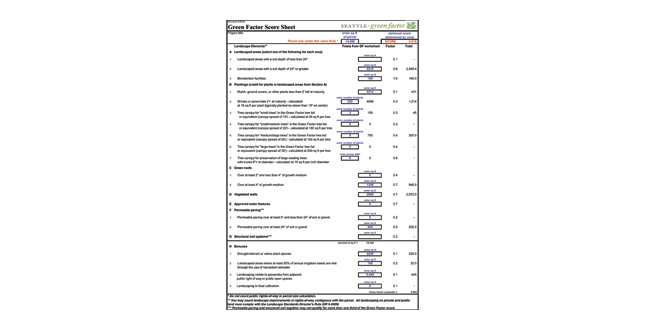 Close Me!
Close Me!Seattle Green Factor score sheet, showing credit categories and weighting. Directions and definitions pop up as the applicant enters data. This score sheet is filled out for a code development prototype.
Download Hi-Res ImagePhoto: City of Seattle
Photo 2 of 13
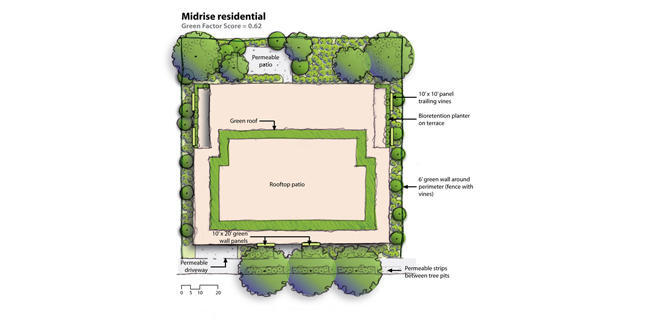 Close Me!
Close Me!Code development prototype. Starting with a series of plans showing typical lot configurations, planners test a variety of Green Factor scores with conceptual landscape designs.
Download Hi-Res ImagePhoto: City of Seattle
Photo 3 of 13
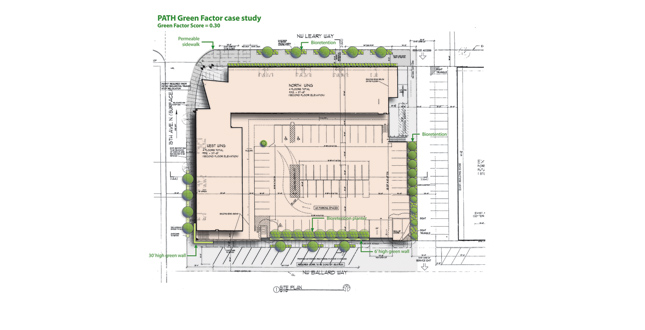 Close Me!
Close Me!Code development case study. Planners evaluate projects built under the old code to see how much additional landscape is feasible and desirable.
Download Hi-Res ImagePhoto: City of Seattle
Photo 4 of 13
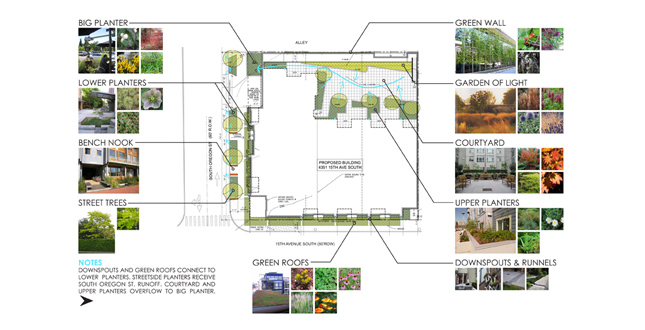 Close Me!
Close Me!Emphasizing landscape in site planning. Earlier involvement in the design process allows landscape architects to exercise more creativity and develop innovative design solutions.
Download Hi-Res ImagePhoto: SvR Design
Photo 5 of 13
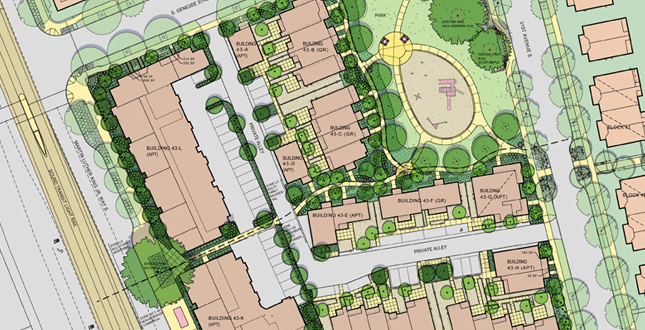 Close Me!
Close Me!Applicable at a variety of scales, SGF standards work for small parcels as well as large, multi-block developments.
Download Hi-Res ImagePhoto: Karen Kiest Landscape Architects
Photo 6 of 13
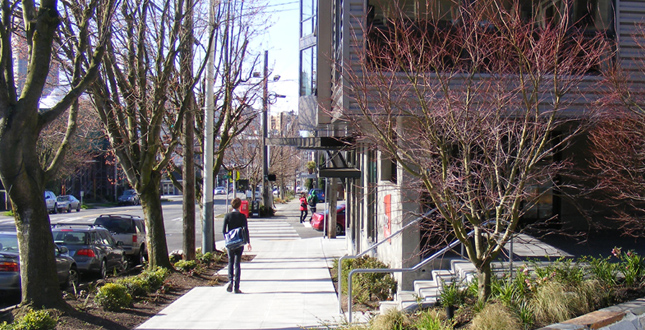 Close Me!
Close Me!Protecting trees. High credits for tree preservation help protect the urban forest.
Download Hi-Res ImagePhoto: City of Seattle
Photo 7 of 13
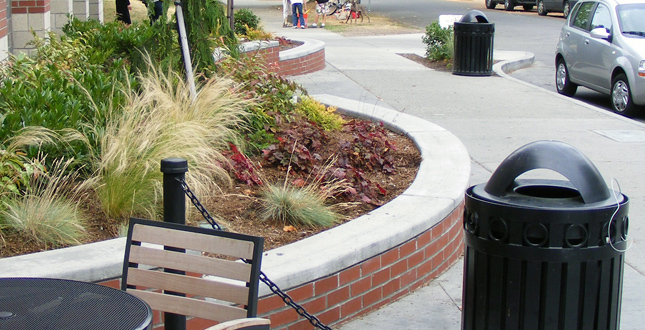 Close Me!
Close Me!Public benefits. Green Factor scoring strongly encourages improvements in and adjacent to rights-of-way, creating a better pedestrian environment with amenities like this seating wall.
Download Hi-Res ImagePhoto: City of Seattle
Photo 8 of 13
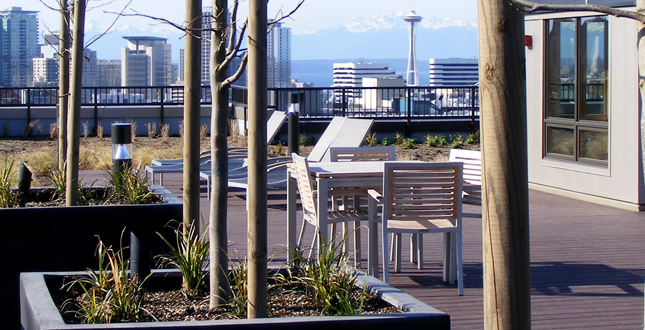 Close Me!
Close Me!Rooftop plantings. At least 50% of SGF projects to date feature green roofs and other rooftop plantings, providing green space for occupants, detaining stormwater, and cooling buildings.
Download Hi-Res ImagePhoto: City of Seattle
Photo 9 of 13
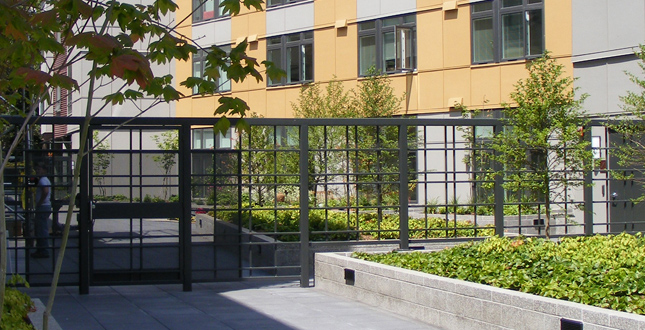 Close Me!
Close Me!At-grade plantings. The most cost-effective way to earn Green Factor credits is also the most ecologically beneficial: layers of vegetation at grade. Planting areas score higher if they include an understory and trees.
Download Hi-Res ImagePhoto: City of Seattle
Photo 10 of 13
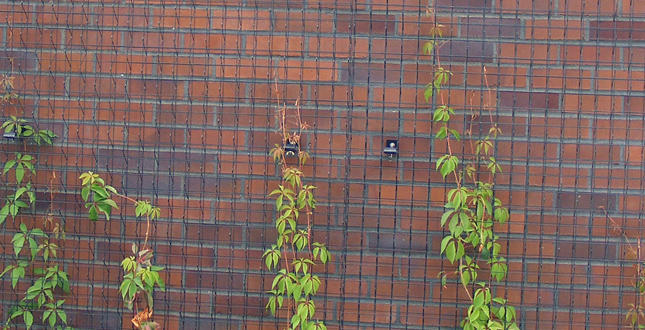 Close Me!
Close Me!Green walls are a popular landscape element, earning credits for a relatively low cost. If all currently permitted projects are built, they will add more than six acres of vertical greenery to Seattle cityscape.
Download Hi-Res ImagePhoto: City of Seattle
Photo 11 of 13
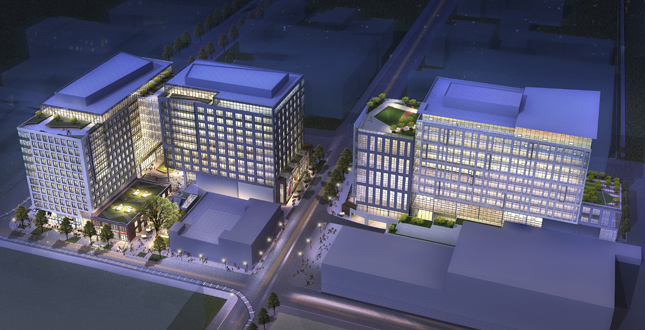 Close Me!
Close Me!Green giant. Applied to a corporate campus now under construction, SGF is resulting in widespread green roofs and generous tree plantings.
Download Hi-Res ImagePhoto: Vulcan
Photo 12 of 13
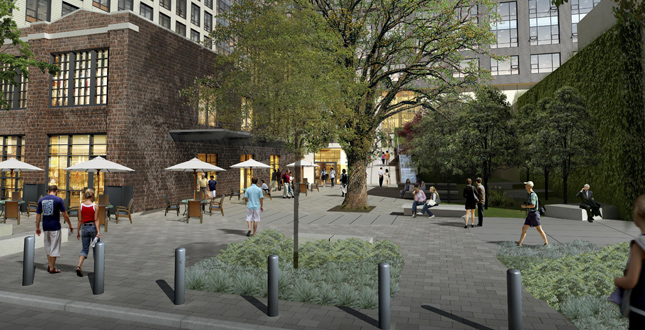 Close Me!
Close Me!Breathing room. SGF-mandated landscape elements bring beauty and ecological functions into public open spaces.
Download Hi-Res ImagePhoto: Vulcan
Photo 13 of 13
Project Statement
Seattle Green Factor (SGF) is an innovative development standard designed to increase the quantity and quality of urban landscaping. Informed by European precedents, planners developed a scoring system to promote attractive and ecologically functional landscapes, including elements such as green roofs and walls, permeable paving, tree preservation, and food cultivation. Adopted by City of Seattle in 2006 and expanded in 2009, SGF is inspiring municipalities across the country to develop similar standards.
Project Narrative
—2010 Professional Awards Jury
Origins and Rationale
To combat sprawl and create thriving neighborhoods, Seattle's Comprehensive Plan identifies urban villages and directs growth to these areas. In 2006, the city revised standards for urban village commercial zones to strengthen business, improve walkability, and allow more residential uses. Because the changes would lead to greater density (and in some cases bigger or taller buildings), constituents wanted provisions to mitigate potential adverse effects. Planners began to explore options for a more robust landscaping requirement, which led to consideration of two European precedents.
Berlin's Biotope Area Factor was the first landscape scoring system of its kind. To address groundwater recharge, habitat restoration, and urban cooling, Berlin requires increased at-grade landscaping as well as use of green roofs and walls. Malmö followed suit in 2001 with the Green Space Factor, a similar standard applied at a neighborhood scale.
Code Development and Implementation
Starting with Berlin's scoring system and working in collaboration with private sector landscape architects and engineers, city staff developed a draft scoresheet adapted to the environmental, social, and regulatory context of Seattle. Throughout initial code writing and subsequent revisions, the three priorities of SGF have been:
- Livability. Use landscape amenities to create or maintain attractive, human-scale spaces in an increasingly dense urban environment.
- Ecosystem services. Encourage landscape elements that manage stormwater, improve air quality, increase energy efficiency in buildings, and provide habitat for birds and insects.
- Climate change adaptation. Build a more resilient city through landscapes that mitigate urban heat island effect and reduce flooding.
The scoresheet quantifies and tallies a range of landscape features, then divides the total by the parcel size to calculate approximate percent landscaped area. Thus, a score of 0.5 is roughly equivalent to 50 percent of a parcel being landscaped. The scoresheet includes conventional landscaping elements as well as green roofs and walls, permeable paving, tree preservation, and water features. Elements are weighted according to relative aesthetic and functional values, as determined through best available science and professional judgment. For example, canopy area of a preserved tree is multiplied by a factor of 0.8 while a newly planted tree would be multiplied by 0.4, and green roofs have a factor of 0.7 while permeable paving (lacking the same aesthetic, energy, and habitat benefits) is multiplied by 0.4.
In addition to credit weighting, SGF's structure creates two important incentives. First, it counts landscaping in the right-of-way the same as landscaping on private property, and provides a bonus credit for landscaping visible to the public. These provisions lead to greater investment in streetscape improvements. Second, designers maximize credits by layering vegetation—a tree with an understory of shrubs is worth more than a tree by itself. This leads to more lushly planted designs, which typically look better and provide greater ecological value.
To fine-tune the weighting and establish a minimum score for new development, case studies applied the scoresheet to projects built under conventional standards: How do average landscapes score? What other elements could they reasonably accommodate? It was found that commercial projects typically achieved scores between 0.05 and 0.15, but that a minimum score of 0.30 would lead to better results. Based on these findings, City Council adopted SGF into the Seattle Municipal Code with a minimum score of 0.30 for commercial zones in December 2006.
Implementation has required extensive collaboration between departments. Because SGF encourages planting in the right-of-way, it requires increased coordination between building and street use permit reviewers. Also, because it includes stormwater BMPs, it requires better alignment for the Land Use Code and the Stormwater Code, administered by different departments. This intra- and interdepartmental coordination continued over two years, and helped resolve other outstanding green infrastructure issues including unclear policies on permeable paving in rights-of-way and an outdated street tree list.
Branching Out
Approximately 200 projects have been permitted through SGF. Many are stalled due to the current recession, but about 30 are built or close to completion. Because SGF significantly raises the bar for landscaping in affected zones, landscape design now starts in the initial stages of site planning, allowing more collaboration between design professionals; the resulting landscapes are more attractive and better integrated into site programs and amenity areas.
The first generation of SGF projects also shows that the standard effectively encourages better streetscapes and use of new technologies. Two telltale signs identify SGF projects on paper and in the built environment: more vegetation in and adjacent to rights-of-way, and frequent use of green roofs, green walls, and permeable paving. 75 percent of projects reviewed include green walls, 50 percent include green roofs, 50 percent include permeable paving, and every project has at least one of the three.
In 2009, the city updated SGF code language and issued a new policy paper clarifying the review process. Both actions were based on feedback from the design community and improved the ease of use for applicants and planners. The update also added new credits for food cultivation and structural soils, along with increased flexibility for green roofs and permeable paving. Further, the city expanded SGF to multifamily residential zones, and is considering further expansions.
City planners are now helping other municipalities develop Green Factor standards, including Portland, Chicago, and Washington, D.C. As the program expands Seattle's green infrastructure systems and builds local green industries, it is also laying a regulatory foundation that other North American cities can use.
Project Resources
Lead Designer
City of Seattle Department of Planning
and Development
Dave LaClergue, Associate ASLA
Steve Moddemeyer
Consulting Firms
Magnusson Klemencic Associates
CollinsWoerman
SvR Design
The Berger Partnership
Mithun
Hewitt
Gibson Economics
Karen Kiest Landscape Architects
Melissa Keeley






