Excellence Award
Kigali Conceptual Master Plan
Kigali, Rwanda, Africa
AECOM Design + Planning, Denver USA
Client: Oz Architecture
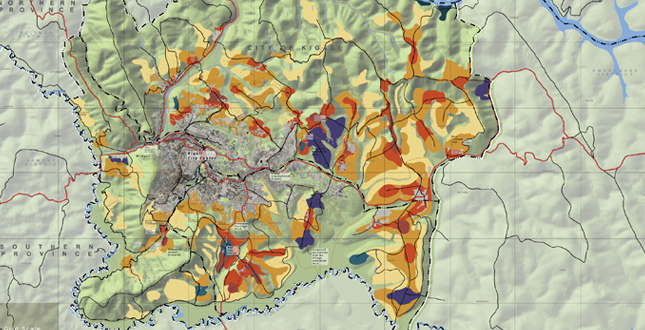 Close Me!
Close Me!Kigali Conceptual Master Plan (Site Plan)
Download Hi-Res ImagePhoto: Andrew Irvine, Pamela McMillian, Craig Johnson, Briana Hensold, Heather Saunders
Photo 1 of 15
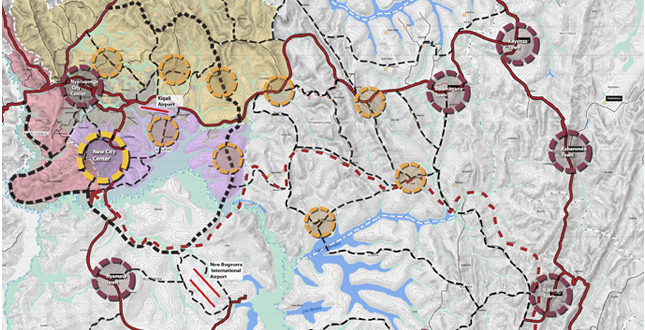 Close Me!
Close Me!Regional Context
Download Hi-Res ImagePhoto: Andrew Irvine, Pamela McMillian, Craig Johnson
Photo 2 of 15
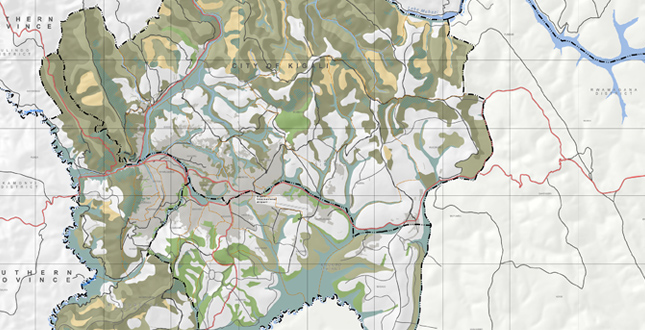 Close Me!
Close Me!Natural Features
Download Hi-Res ImagePhoto: Andrew Irvine, Pamela McMillian, Craig Johnson, Briana Hensold
Photo 3 of 15
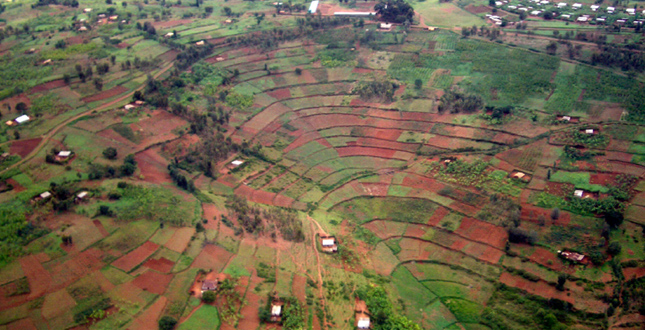
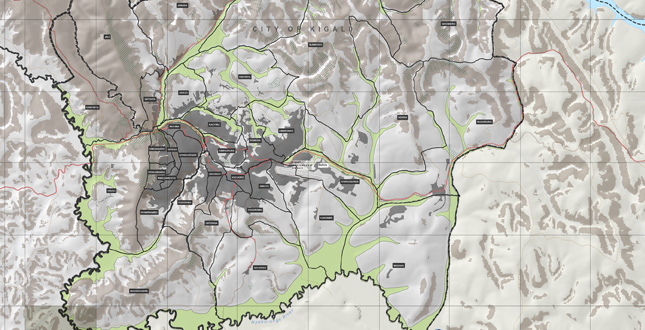 Close Me!
Close Me!Development Constraints
Download Hi-Res ImagePhoto: Andrew Irvine, Pamela McMillian, Craig Johnson
Photo 5 of 15
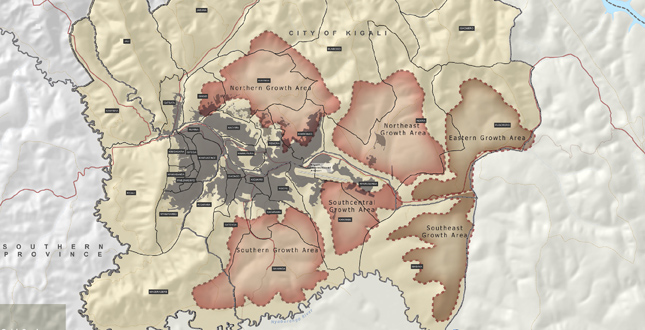 Close Me!
Close Me!Development Opportunities
Download Hi-Res ImagePhoto: Andrew Irvine, Pamela McMillian, Craig Johnson
Photo 6 of 15
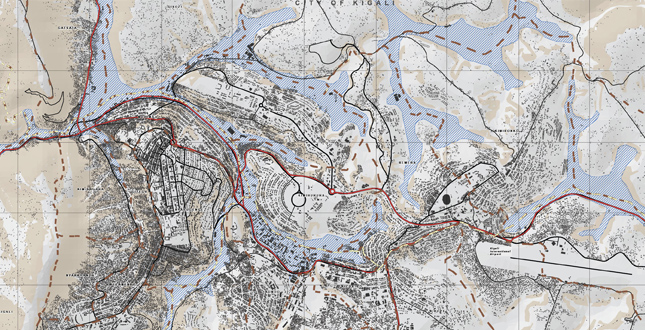 Close Me!
Close Me!Urban Area Development Constraints
Download Hi-Res ImagePhoto: Andrew Irvine, Pamela McMillian, Craig Johnson
Photo 7 of 15
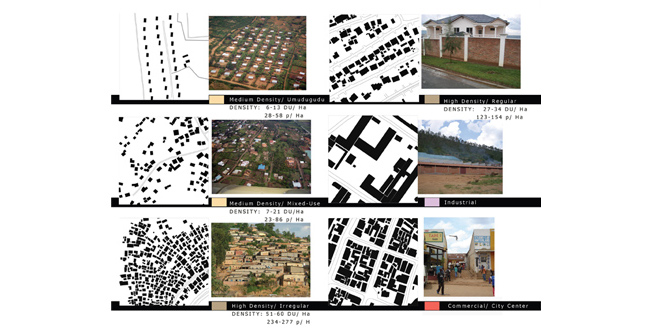 Close Me!
Close Me!Existing Density Typology
Download Hi-Res ImagePhoto: Andrew Irvine, Craig Johnson, Heather Saunders
Photo 8 of 15
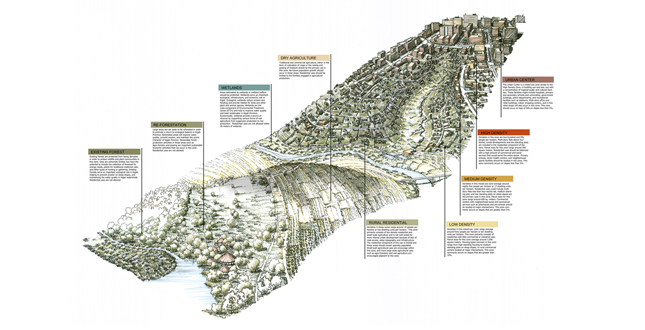
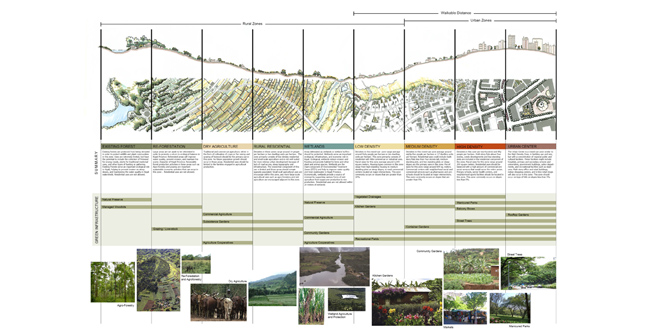 Close Me!
Close Me!The Transect — Green Infrastructure
Download Hi-Res ImagePhoto: Andrew Irvine, Pamela McMillian, Craig Johnson, Briana Hensold, Heather Saunders
Photo 10 of 15
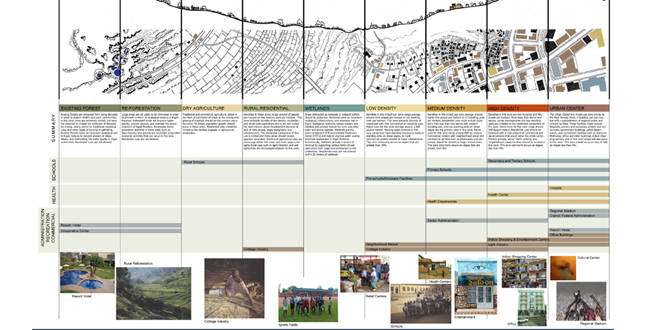 Close Me!
Close Me!The Transect — Land Use
Download Hi-Res ImagePhoto: Andrew Irvine, Pamela McMillian, Craig Johnson, Briana Hensold, Heather Saunders
Photo 11 of 15
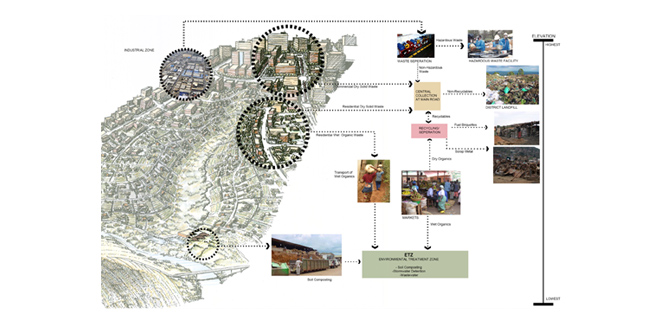 Close Me!
Close Me!Watershed Infrastructure
Download Hi-Res ImagePhoto: Andrew Irvine, Pamela McMillian, Craig Johnson, Briana Hensold, Heather Saunders
Photo 12 of 15
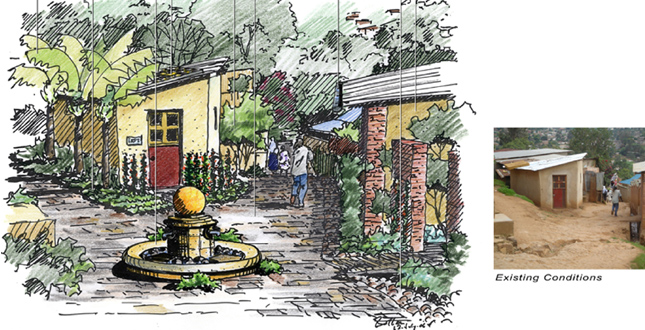 Close Me!
Close Me!Slum Upgrading
Download Hi-Res ImagePhoto: Andrew Irvine, Pamela McMillian, Craig Johnson, Briana Hensold, Heather Saunders
Photo 13 of 15
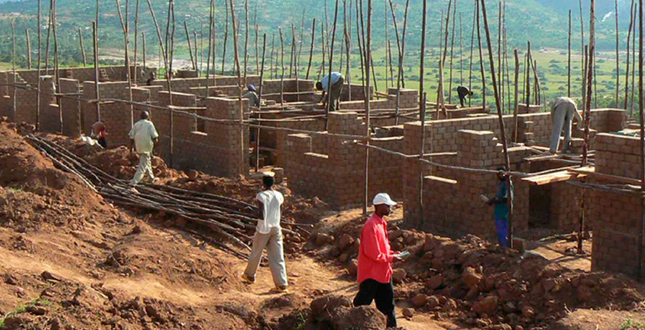
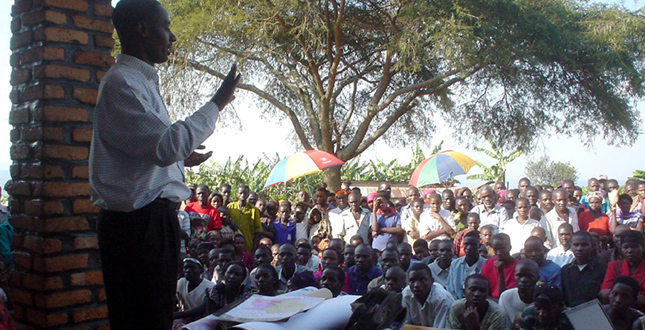
Project Statement
The need for original and innovative urban planning decisions in developing countries is becoming more apparent. As part of rebuilding efforts, Rwanda has adopted a vision to become a regional center of transportation and economic vitality. As Kigali becomes the leading urban center, it must find sustainable solutions to address this growth. The Kigali Conceptual Master Plan provides land-based strategies derived from the natural terrain, seeking to affordably promote development to meet the current needs.
Project Narrative
—2010 Professional Awards Jury
Over the next 25 years, the world's population will grow from 6.5 billion to more than 8 billion people. The vast majority of this growth will occur in urban areas, where planning is critical if development is to contribute to a quality, cohesive environment. Yet, the United Nations estimates that only 5 percent of the building work under way in the world's cities is actually planned. The remainder is ad hoc, often unregulated and of uneven quality.
Few cities illustrate the force and consequences of unplanned and unregulated growth as much as Kigali, where more than 70 percent of the population is thought to live in unplanned areas. Located in the heart of sub-Saharan Africa, Kigali is the capital city of Rwanda and the focal point of unrestrained migration from rural to urban areas. It is also a fundamental element of Rwanda's efforts to heal from its tragic history of war and genocide and build a model for sustainable development on the African continent. To overcome its challenges and become a leading urban center, Kigali must develop an urban landscape that will help expand its economy while providing safe and livable neighborhoods for a population that is projected to triple by 2030.
With the support of international partners, the city of Kigali initiated a master planning effort to create a road map to achieving these goals. As part of the master planning process, land-based strategies derived from the natural terrain were developed that sought first and foremost to affordably promote development that would meet the current needs of a city in which 80 percent of the population lives on less than $2 a day in areas that lack basic infrastructure and legal rights.
This project is significant because it outlines a vision and an implementable framework centered on sustainable, holistic, and locally based solutions. These solutions address issues commonly felt in developing cities such as rampant population growth and the creation of informal settlements, environmental degradation, social disempowerment and lack of economic investment. The project strives to insure sustainable development through a balanced ecology, equity and economy while cultivating Rwanda's unique natural and cultural resources.
The Kigali Master Plan was developed through a series of public workshops and seminars that helped identify key issues and shape planning and design solutions. Recognizing the need for a holistic approach to development centered on multi-benefit outcomes that would capitalize on Kigali's readily available labor force, the plan's guiding principles include:
- Sustainable planning solutions deriving from the natural terrain and environmental characteristics of the land;
- Provision of locally-based solutions that build upon existing resource availability and technical capabilities;
- Education, training and development as a cornerstone for future growth;
- Equitable solutions for shelter, transportation and infrastructure;
- Adoption of environmentally sustainable infrastructure solutions;
- Attraction of foreign capital and private investment to underpin future economic, social and physical growth; and
- Protection of the natural environment, exercising "best practices" to minimize environmental degradation, pollution and waste.
The Transect — Terrain Based Land Use Classification
A transect model was used to illustrate how future aspects of urbanization, such as buildings, infrastructure, transportation, land uses, and density should respond to topography and to each other. This model allows for both the design of complex, mixed-use development, while locating the various land use classifications by density into manageable development zones. For example, higher-density, urban areas were recommended for hilltops, while flat, low-lying areas and steep slopes were recommended to be preserved in their natural condition. Each of these hilltop urban areas would be a mixed-use node that could support the majority of day-to-day activities for the majority of the population. Recognizing that many residents rely on pedestrian and nonvehicular modes of transportation, high-density urban areas were located to serve populations within identified "walksheds."
Implementation Strategy
A variety of steps and actions centered on a wide range of urban planning and development strategies were recommended in order to implement the main goals of the Kigali master plan. These strategies include institutional strengthening, legal and administrative frameworks, finance and economic policies, housing and infrastructure, construction and maintenance guidance.
For instance, in order to implement a transect model for future growth, the master plan recommends developing clear and consistent planning codes, guidelines and building regulations that halt random establishment of informal settlements and manage areas in need of upgrading.
Additionally, the master plan focused on sustainable infrastructure techniques, favoring efficient, decentralized systems that work with the land and the technology base of the population. For example, recommendations for providing a sustainable system to meet the needs of both current and future populations included the installation of energy-sensitive water pumps, rainwater harvesting facilities and development subsidies for water conservation.
One major key to the success of the implementation strategy for the Kigali master plan is the focus on building local capacity through finer grain pilot projects. These ongoing pilot projects have provided tangible and exciting symbols of what the master plan represents and has helped train local planners and government officials on the skills necessary to implement their goals.
Project Resources
Landscape Architecture & Planning
Russell L. Butler II, FASLA, Principal
Andrew Irvine, Project Manager
Craig Johnson, Project Planner
Heather Saunders, Project Landscape Architect
Pamela McMillian, Project Planner
Briana Hensold, Project Planner
Kaia Nesbitt
Rhonda Bell
Alexa Braun
Diane Mulhollen
Tony Jackson
Prime Consultant
OZ Architecture
Carl A. Worthington, ASLA, Principal in Charge
Stephen G. Brooks, Project Manager
Donna D. Rubinoff, Ph.D., Project Facilitator
Ignacio Correa
Economics
AECOM Economics (formally ERA)
James A. Edison
Designer/Documentarian
Worthington Design
Kurt Worthington
Engineering
TetraTech
Engineers Without Borders
Catherine A. Leslie
Mark Reiner
Urban Planning
City of Kigali
Anteje Illberg






