Honor Award
North Sea Residence
Southampton, NY USA
Rumsey Farber, Long Island City, NY USA
Client: Lee F. Mindel
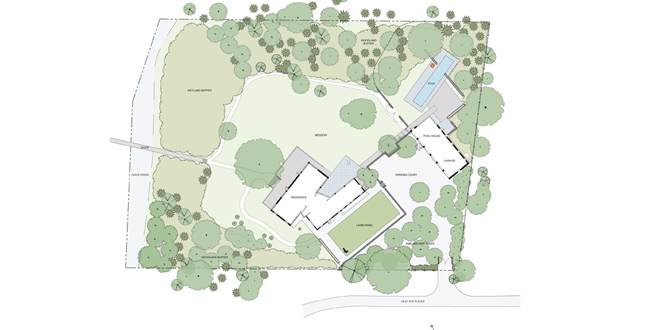 Close Me!
Close Me!Site Plan
Download Hi-Res ImagePhoto 1 of 16
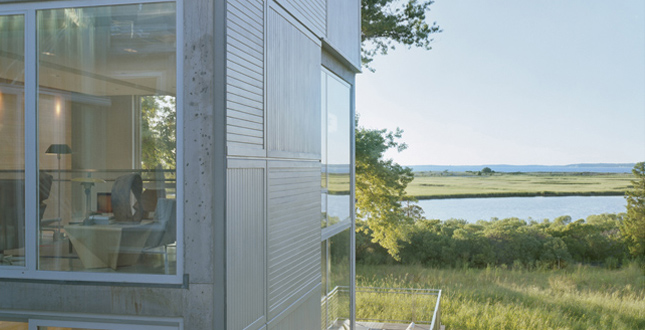 Close Me!
Close Me!Deck, meadow and Davis Creek, looking north from roof terrace
Download Hi-Res ImagePhoto: Michael Moran
Photo 2 of 16
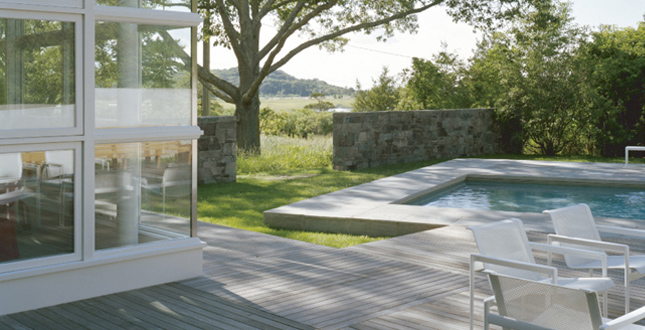 Close Me!
Close Me!Pool house, pool terrace and meadow, looking northwest
Download Hi-Res ImagePhoto: Michael Moran
Photo 3 of 16
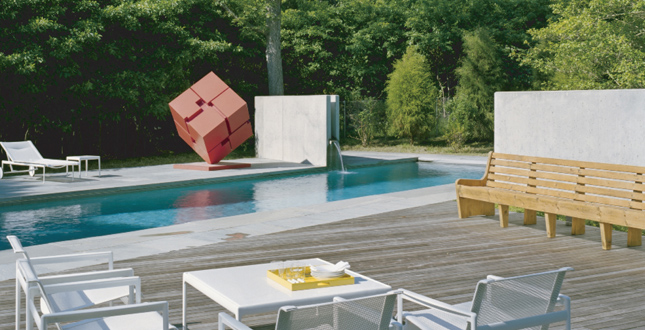
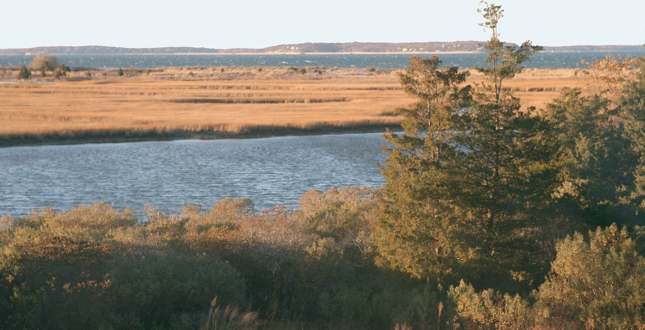 Close Me!
Close Me!Meadow and bay, looking north from roof terrace
Download Hi-Res ImagePhoto: Michael Moran
Photo 5 of 16
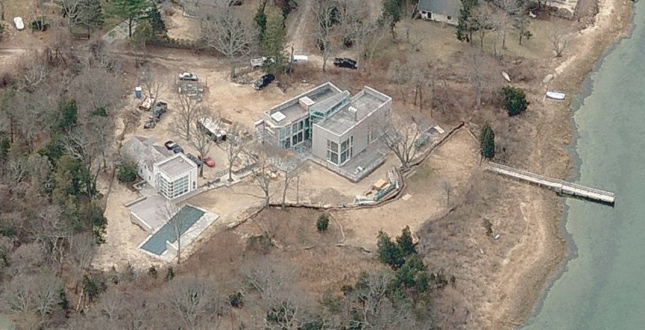
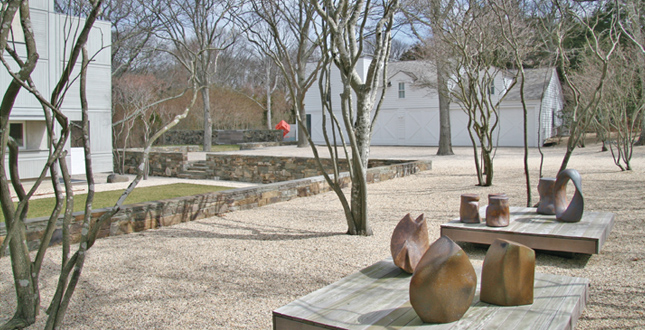 Close Me!
Close Me!Forecourt, looking northeast
Download Hi-Res ImagePhoto: R/F Landscape Architecture, PC
Photo 7 of 16
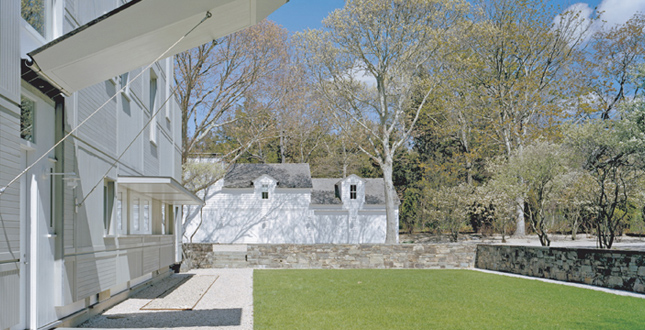
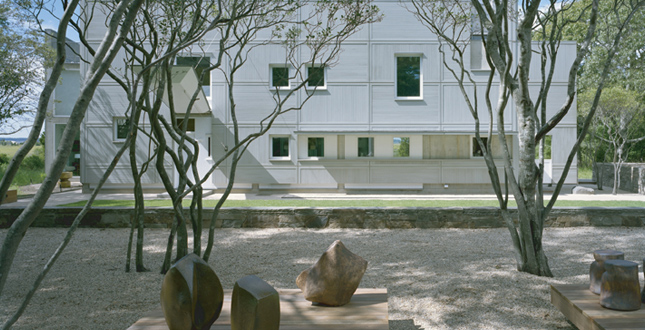 Close Me!
Close Me!Front elevation through shad trees, looking north
Download Hi-Res ImagePhoto: Michael Moran
Photo 9 of 16
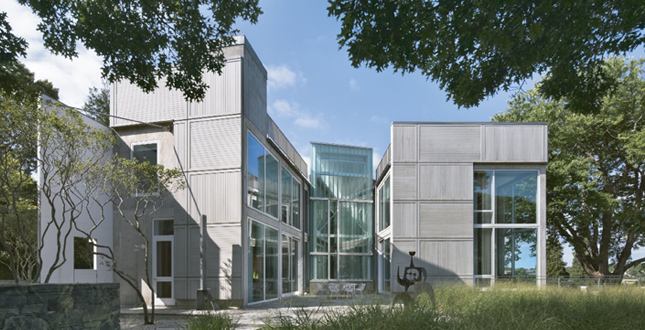 Close Me!
Close Me!Side elevation from boardwalk separating wetland and upland landscapes, looking west
Download Hi-Res ImagePhoto: Michael Moran
Photo 10 of 16
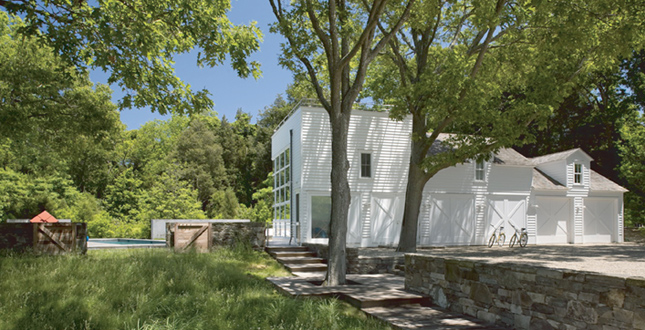 Close Me!
Close Me!Meadow and pool house/garage, looking east
Download Hi-Res ImagePhoto: Michael Moran
Photo 11 of 16
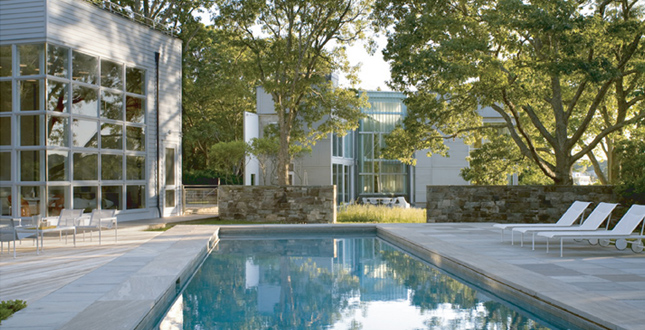
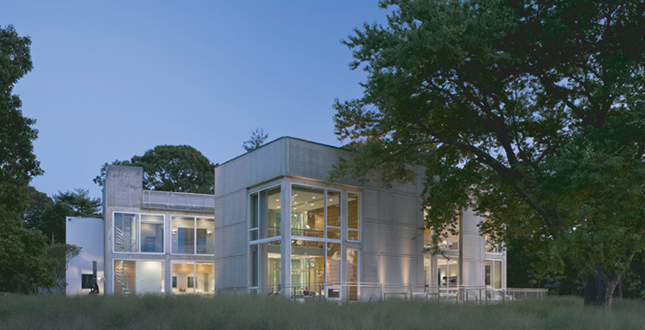
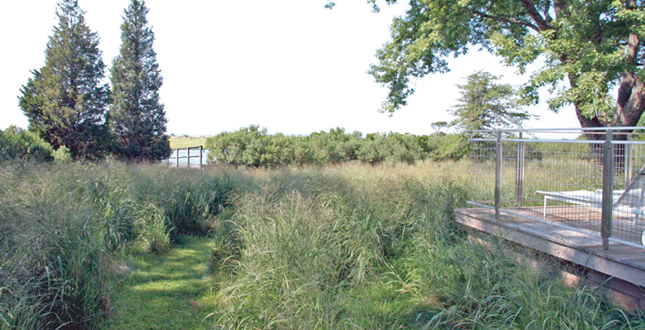 Close Me!
Close Me!Meadow and deck, looking north
Download Hi-Res ImagePhoto: R/F Landscape Architecture, PC
Photo 14 of 16
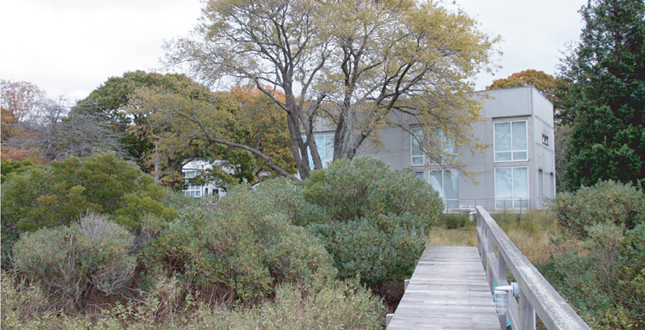 Close Me!
Close Me!Dock and wetland buffer, looking southeast
Download Hi-Res ImagePhoto: R/F Landscape Architecture, PC
Photo 15 of 16
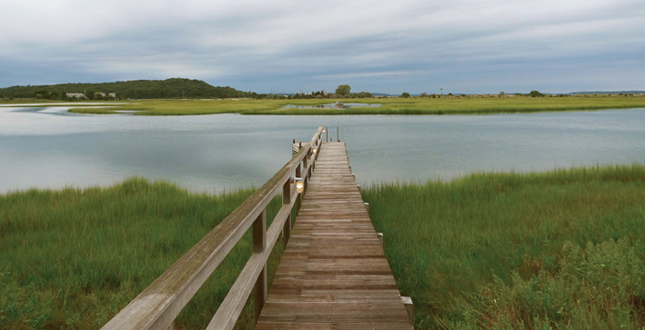
Project Statement
The landscape design for this bay-front property integrates modern architecture into its surroundings by juxtaposing a formal, minimalist building and gardening aesthetic and a more natural environment typical of the Atlantic coastline.
The project demonstrates that sustainable landscapes are not only beautiful but also provide important habitat for wildlife, promote plant species diversity, respect the hydrologic cycle and eliminate much of the need for expensive, resource-dependent maintenance regimes and chemical applications. Here, environmental stewardship is tied seamlessly into the comprehensive site plan.
Project Narrative
—2010 Professional Awards Jury
The landscape design for this private residence integrates modern architecture into its surroundings by juxtaposing a formal, minimalist building and gardening aesthetic with a more natural Atlantic coastal environment. This project has won design citations from the New York and Boston chapters of the American Institute of Architects.
Located on Long Island's North Sea Harbor, this two-acre property divides equally into two distinct triangular spaces. The low-lying area on Davis Creek is a coastal wetland subject to regulation by the State of New York Department of Environmental Conservation and the Southampton Town Conservation Board. We have restored this important resource by removing invasive species and a traditional suburban lawn and replacing them with coastal and woodland buffers and a meadow including multilayered plantings of native grasses, groundcovers, shrubs and trees.
Built structures, including the pool, the main residence, the guesthouse and a boardwalk connecting the two buildings, stretch out along the hypotenuse separating the wetland buffers from the more refined spaces upland. With this orientation the residence has full southern exposure across its long front elevation and spectacular bay views to the north.
A stone wall turns its way at right angles across the landscape and serves to define the edges of an entry forecourt, the driveway, formal sunken garden and the pool terrace. Fifteen large shade trees collected in the wild from Montauk, New York have been transplanted in the gravel forecourt and an elegant lawn panel fills the walled courtyard at the front of the house.
The property owner/client is also the design architect for this project—it is his own personal residence. The associate architect is a close personal friend of the owner. Over the course of several years we collaborated with the owner and the project architect and provided a full scope of services, including site analysis and schematic design, design development, and contract documentation, procurement and administration.
Project Resources
Landscape Architect
Rumsey Farber
Jonathan Farber, ASLA, Principal
Bob Rumsey, ASLA, Principal
Design Architect
Shelton, Mindel & Associates, New York USA
Project Architect
Reed Morrison, Osterville, MA USA
Environmental Consultant
Inter-Science, Southampton, NY USA
Lighting Designer
Schwinghammer Lighting, New York USA
General Contractor
Fountainhead Construction, Bridgehampton,
NY USA
Landscape Contractor
Whitmores, East Hampton, NY USA
Meadow Installation
Jim Grimes Land Design, Montauk, NY USA
Masonry Contractor
Tor Bono, Sag Harbor, NY USA
Pool Contractor
Casual Waters, Bridgehampton, NY USA
Metal Contractor
Creative Metal Works, Bridgehampton, NY USA
Fence and Gate Contractor
Garon Fence, Bedford Hills, NY USA






