Honor Award
Isla Palenque
Golfo de Chiriqui, Republic of Panama
Design Workshop, Inc., Aspen, CO USA
Client: Amble Resorts
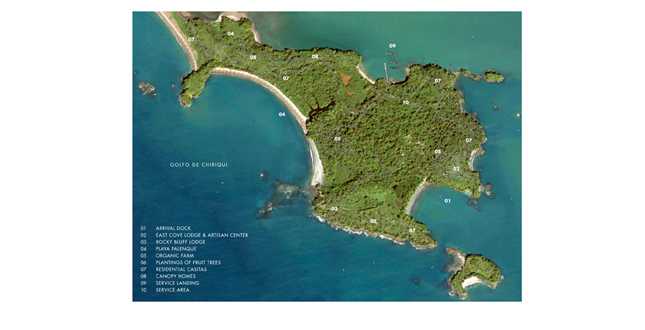 Close Me!
Close Me!Isla Palenque, a 434-acre island off Panama’s Pacific coastline, will serve as a model for geo-responsible design and practices throughout Central America by drawing upon the natural, human-made, historical and cultural patterns of the region.
Download Hi-Res ImagePhoto: Design Workshop, Inc. / Amble Resorts
Photo 1 of 17
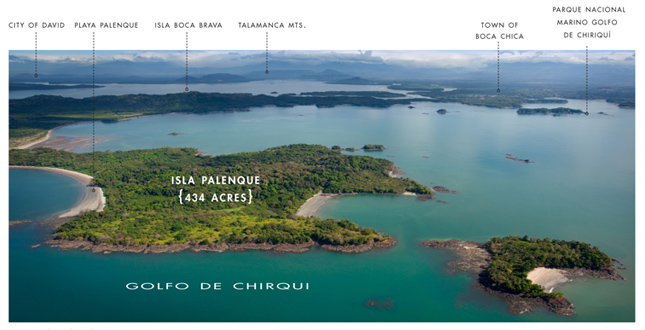 Close Me!
Close Me!Context. The island is only accessible by boat, either from David or the fishing village of Boca Chica. Recent improvements to the notable Pan-American Highway and David International Airport have made the Chiriquí region a highly desired destination for international tourists.
Download Hi-Res ImagePhoto: Design Workshop, Inc. / Amble Resorts
Photo 2 of 17
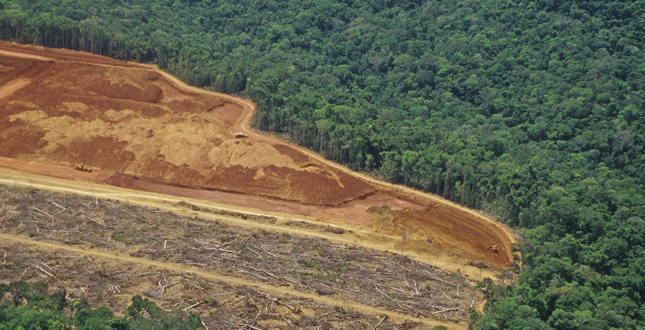 Close Me!
Close Me!Effects of Deforestation. Nearly one-quarter of Isla Palenque has witnessed the devastating effects of deforestation, an industry which has significantly harmed Panama’s ecosystems. The master plan reestablishes the island’s environmental integrity, rehabilitating damaged landscapes for future generations to enjoy.
Download Hi-Res ImagePhoto: Design Workshop, Inc. / Amble Resorts
Photo 3 of 17
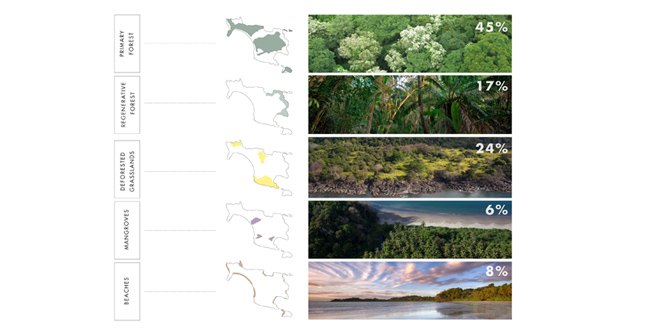 Close Me!
Close Me!Ecosystem Analysis. Adjacent to the parquet Nacional Marino Golfo de Chiriquí, a collection of 25 islands and 19 coral reefs, Isla Palenque is home to an extraordinary diversity of terrestrial and marine life. Distinct ecosystems provided insight to the island’s ecological framework.
Download Hi-Res ImagePhoto: Design Workshop, Inc. / Amble Resorts
Photo 4 of 17
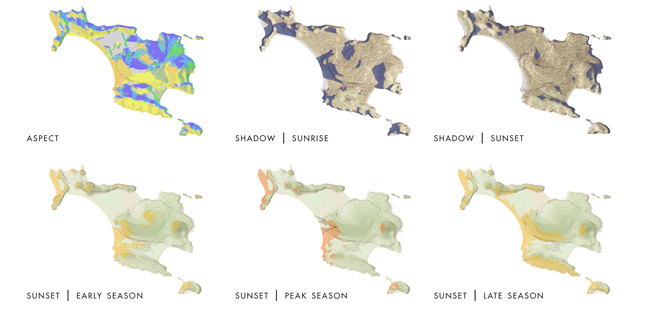 Close Me!
Close Me!Solar Analysis. The process began with an in-depth analysis of environmental, social and economic conditions to create an ecozoning plan. In particular, understanding the site’s solar-orientation patterns enabled the team to site architectural elements based on notable views and daylighting opportunities.
Download Hi-Res ImagePhoto: Design Workshop, Inc. / Amble Resorts / 4240 Architecture
Photo 5 of 17
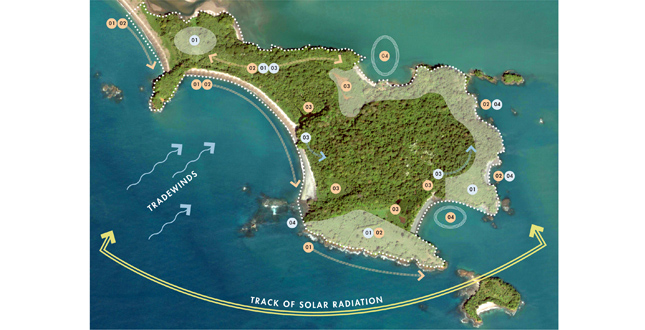 Close Me!
Close Me!Conclusions from Analysis. From the analysis, the team extracted principle conclusions for multiple categories that were later incorporated into the master plan. Preserving the island’s environmental integrity took on the highest priority, limiting developing to only 15percent of the island’s coverage.
Download Hi-Res ImagePhoto: Design Workshop, Inc. / Amble Resorts
Photo 6 of 17
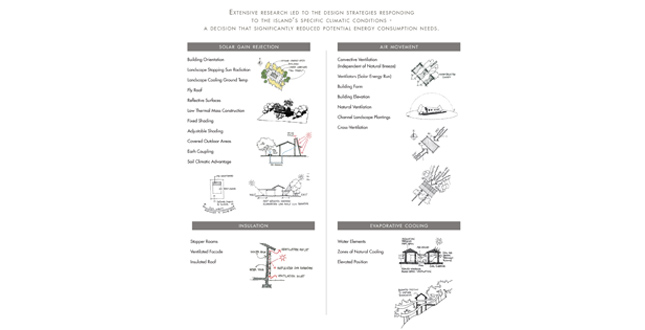 Close Me!
Close Me!Bioclimatic Design Strategies. Collaboration between the landscape architect and design team resulted in bioclimatic strategies that utilize the island’s tropical climate to reduce energy needs. Strategies revolve around air movement, insulation, solar gain rejection and evaporative cooling; aligning the vision of all disciplines.
Download Hi-Res ImagePhoto: Design Workshop, Inc. / Amble Resorts / 4240 Architecture
Photo 7 of 17
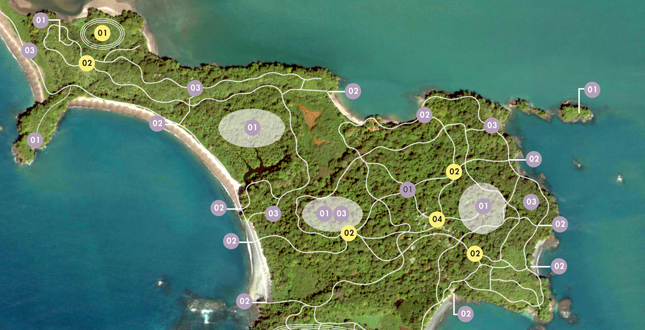 Close Me!
Close Me!Conclusions from Analysis. Under current Panamanian law, 15 percent of the 66 developed acres [which equates to 16 acres] must be reserved for public parkland. The master plan doubles this requirement and goes beyond to preserve 336 additional acres in conservation.
Download Hi-Res ImagePhoto: Design Workshop, Inc. / Amble Resorts
Photo 8 of 17
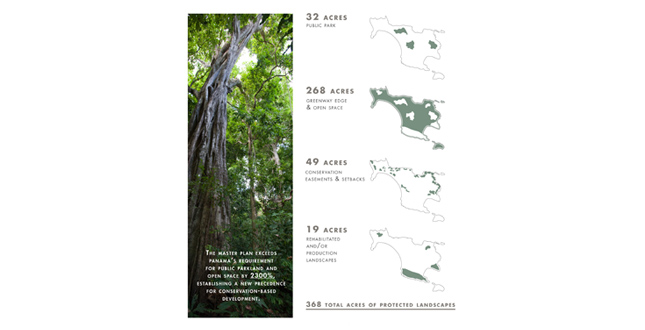 Close Me!
Close Me!Conservation Framework. The master plan for Isla Palenque proposes a framework for the conservation of the island’s environmental systems.
Download Hi-Res ImagePhoto: Design Workshop, Inc. / Amble Resorts
Photo 9 of 17
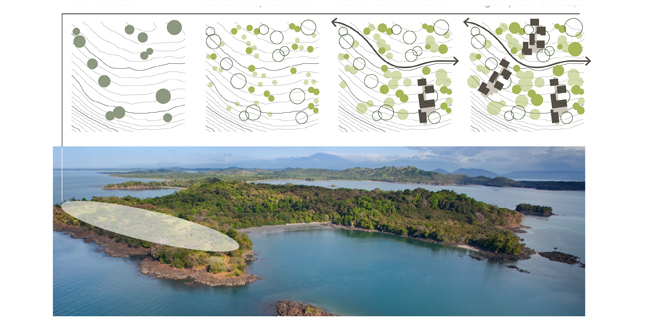 Close Me!
Close Me!Agrotourism Strategies for Deforested Lands. Farm production established in areas of historically deforested areas is adapted to the various microclimates. Solar aspect, slope, salt exposure and bedrock depth were strong factors for consideration of production farm locations.
Download Hi-Res ImagePhoto: Design Workshop, Inc. / Amble Resorts
Photo 10 of 17
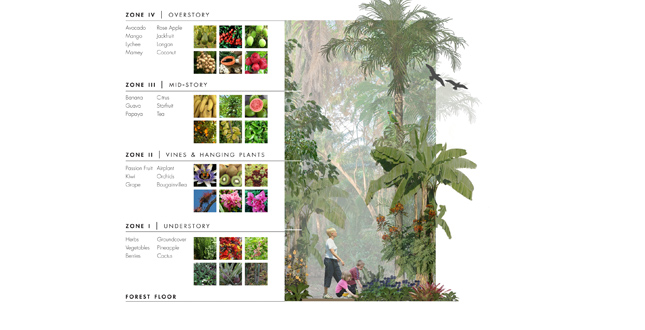 Close Me!
Close Me!Enhancement of Living Zone. Recognizing the constraint and expense of importing building material and food, an extensive agrotourism program identifies opportunities for edible forest gardens. Gardens aim to foster educational development to three user groups: local Chiriquí citizens, island guests and international permaculture programs.
Download Hi-Res ImagePhoto: Design Workshop, Inc. / Amble Resorts
Photo 11 of 17
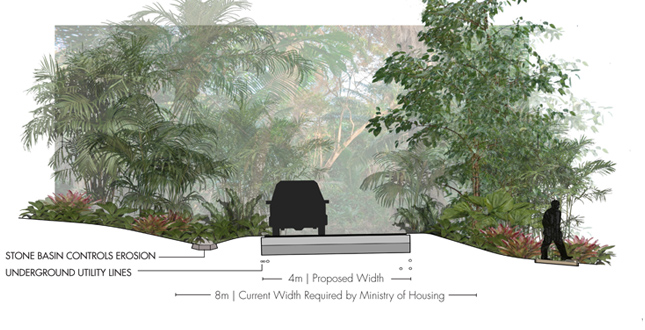 Close Me!
Close Me!Conclusions from Analysis. A comprehensive water and energy budget was developed for each project phase, comparing typical versus efficient demand to reduce dependency on utility services. 95 percent of projected energy needs will be generated by on-site solar and wind power.
Download Hi-Res ImagePhoto: Design Workshop, Inc. / Amble Resorts / East Bay Group
Photo 12 of 17
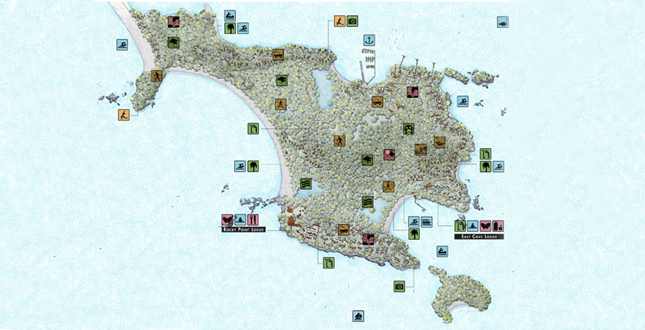 Close Me!
Close Me!Geotourism Planning. Envisioned a "geotourism" destination, Isla Palenque will engage travelers in historical, archeological, architectural, natural and cultural experiences. Designers aimed to create a holistic experience that focuses on the “place as a whole.”
Download Hi-Res ImagePhoto: Design Workshop, Inc. / Amble Resorts
Photo 13 of 17
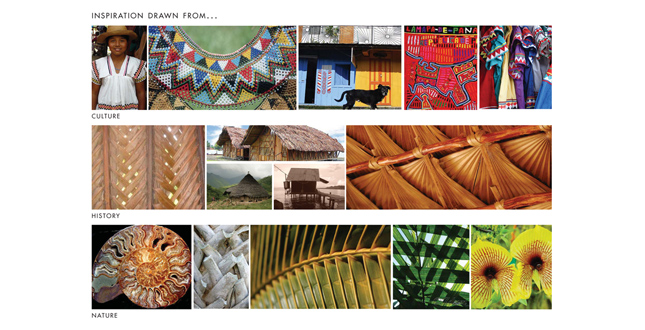 Close Me!
Close Me!Vernacular Precedent. A photographic essay, documented over multiple site visits, influenced proposed site planning and design vocabularies.
Download Hi-Res ImagePhoto: 4240 Architecture
Photo 14 of 17
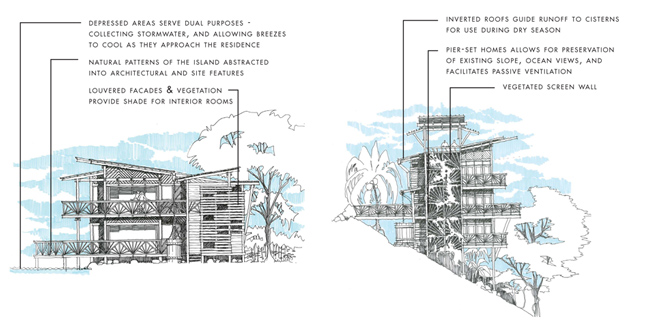 Close Me!
Close Me!Vernacular Precedent. Striving to honor the land and Panamanian culture; architectural patterns and forms take their cues from the region’s cultural, natural conditions and historical past.
Download Hi-Res ImagePhoto: 4240 Architecture
Photo 15 of 17
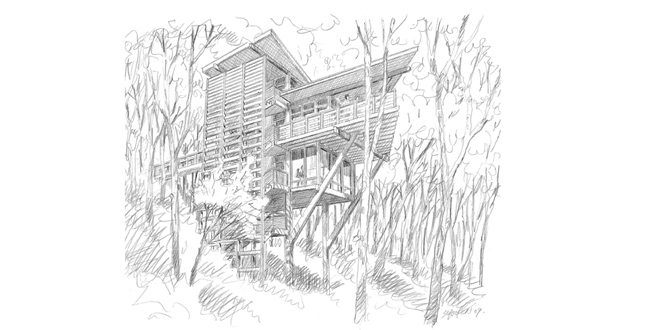 Close Me!
Close Me!Site Planning in Response to Topography. Nestled into the jungle landscape, canopy homes were envisioned as light and airy structures elevated above the ground, responding to the given landform. From their lifted position, structures capture tradewinds and ocean views without compromising the integrity of the natural landscape.
Download Hi-Res ImagePhoto: Design Workshop, Inc. / Amble Resorts / 4240 Architecture
Photo 16 of 17
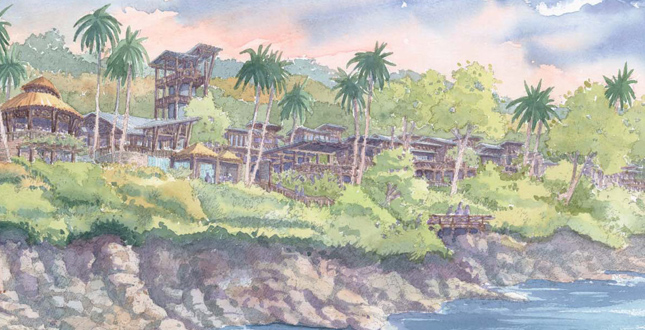 Close Me!
Close Me!East Cove Lodge. Rather than the traditional resort environment where guests have an isolated experience, the design and program facilitates a sense of community by providing centrally located open spaces and a Panamanian-inspired lodge where guests interact with skilled artisans and enjoy island-grown foods.
Download Hi-Res ImagePhoto: Design Workshop, Inc. / Amble Resorts / 4240 Architecture
Photo 17 of 17
Project Statement
Isla Palenque, a 434-acre Panamanian island, serves as a model for geo-responsible design practices throughout Central America, drawing upon natural, human-made and cultural patterns. The project preserves 85 percent of the island into a nature sanctuary, examines bioclimatic strategies for site-planning decisions, explores methods of agrotourism to decrease imports, and develops water and energy management plans that reduce dependency on nonrenewable resources. The project challenges existing governmental regulations, redefining regional development and conservation standards.
Project Narrative
—2010 Professional Awards Jury
Project Goals
Islands hold a special place in our collective unconscious—places of mystery, discovery, isolation, adventure and, occasionally, danger. The mainland is where ordinary life occurs, but islands are special. Perhaps it was these inherent qualities that spurred the client to take a big step toward a dream he first hatched in college. Isla Palenque serves as the client's first geotourism project, whose vision was to develop a model for sustainable island planning that expressed the place's true spirit, or genius loci. With loose development regulations throughout Central America, the vulnerability of many pristine sites has fallen to deforestation, out-of-scale development and traditional man-made recreational activities, all causing environmental repercussions. The landscape architect was instrumental in helping the client achieve his vision by synthesizing aspects of sustainability, ecotourism, conservation and education. The project goes beyond the aspects of ecotourism. The National Geographic Society defines geotourism as "tourism that sustains, or enhances, the geographical character of a place—its environment, culture, aesthetics, heritage, and the well-being of its residents." Like ecotourism, geotourism promotes a virtuous circle whereby tourism revenues provide a local incentive to protect what tourists are coming to see, but extends the principle beyond nature and ecology to incorporate all characteristics that contribute to sense of place, such as historic structures, living and traditional culture, landscapes, cuisine, arts and artisans, as well as local flora and fauna.
Context
Isla Palenque is an ecological "jewel" nestled amidst an archipelago of national marine parks. Adjacent to the Parque Nacional Marino Golfo de Chiriquí, the region has coaxed trailblazing nature lovers to the area for years. However, tourism-friendly laws and tax incentives have opened the floodgates for investment in Panama. Since 2004, tourism arrivals have more than doubled, while tourism-based revenue has more than tripled. Isla Palenque is home to a handful of distinct environmental systems, including endangered species of flora and fauna. Primary forests shelter once-active volcanic hills; mangroves and marshes reside in lowlands; and grasslands, deforested by historic livestock production, are scattered along the perimeter where exotic zebra-striped beaches lie.
Process
Developed in GIS, an ecozoning plan analyzes layers of environmental, social and economic conditions. However, it was multiple site visits with local environmental experts that provided the opportunity to investigate the island's spiritual quality. Each visit explored new parts of the island, offering the design team a fresh aspect. Interaction with the region's Ngobe-Bugle Indian tribe offered the team insight to cultural traditions, including patterns from their arts and crafts that influenced the project's architectural design. The design team drew upon these observations in order to develop a series of master plan conclusions related to coastal access, transportation, development, energy, open space and conservation. The coastal assessment identified two access points to the island. The deeper, north cove allows for a service marina, while the picturesque, east cove, welcomes guest arrival. Ridgelines are preserved and structures are nestled into the landscape to reduce visual impact. Development is concentrated on previously cleared areas along coastlines and facilitates passive ventilation. A centrally located service area, located on a flat area where the forest floor is relatively bare, is adequately screened. The island's fragile forests, lagoons and mangroves—
approximately 95 percent of the island—are preserved as a nature sanctuary for the public.
Isla Palenque also represents the first known project to gain approval for roadway-width reduction by Panama's Ministry of Housing. The island's intimate scale and varying topographic conditions supported the design team's vision for alternative transportation. In lieu of traditional vehicles—which would result in extensive grading—a fleet of smaller, electric cars would serve as the island's primary mode of transportation. Typical roadway widths are reduced by 50percent, decreasing site disturbance, emissions, construction cost and infrastructure needs.
Bioclimatic Design Strategies
Collaboration between the landscape architect and design team resulted in bioclimatic strategies that utilize the island's tropical climate to reduce energy needs. Strategies revolve around air movement, insulation, solar gain rejection and evaporative cooling. Building orientations are balanced perpendicular to the prevailing winds of dry and wet seasons. Landscape enhancements channel breezes into buildings elevated off the ground, allowing cross ventilation. In tropical environments, the east and west aspects receive the strongest sun at the lowest angle. Therefore, the design team orientated the short sides of buildings in these directions, positioning landscape to further shade. Exterior planted terraces replace paving to reduce ground temperatures. Bodies of water are placed immediately outside openings to pre-cool air entering the house. Rainwater harvesting techniques, including collection cisterns and towers, are celebrated and incorporated into the architecture and later reused in the landscape.
The architectural heritage of Panama is highlighted through the site planning of residential casitas, designed as a cluster of small buildings, imitating the form of nearby villages. Casitas, consisting of modular kit of parts, have the ability to be rearranged to preserve notable trees. The villagelike design enables the architecture to follow grade, with all rooms opening onto courtyards. Steep slopes and high canopy forests required the development of an alternative residential product design. Elevated canopy homes, connected by a series of raised boardwalks, preserve existing grade and vegetation. Ocean views project from the top floor, as the building approaches the canopy. Inverted roofs collect and divert water to cisterns.
Agrotourism and Education
The team recognized the constraint and expenses of importing food and building materials to the island and developed an agrotourism program that proposes three mitigating actions: an organic production orchard, an edible forest garden and the scattered plantings of fruit trees. The program was adapted to the local environment under the guidance of local farmers. Residents will grow much of their own produce in community gardens. Deforested lands are utilized for the growth of building materials, including palm leaves for thatch and bamboo for furnishings. Orchid and bromeliad specialty gardens offer public interest, planned in appropriate microclimates. Along the southern hammerhead where historic livestock activities once occurred, fruit trees will be planted and allowed to mature in order to screen future residential casitas. Until then, tree roots help stabilize the deforested land and provide produce for residents.
Socially conscious, the master plan fosters educational development to three user groups; local citizens, island guests and international academic institutions. First, education and quality of life will be improved for nearby Chiriquí citizens through professional development programs, housing and employment. Local artisan studios are integrated into the village. Interpretive trails and local guides help to educate visitors to the island's sustainable practices, flora and fauna, history, and local customs of the nearby Ngobe Bugle tribe. Finally, the island's agricultural focus presents opportunities for international exchange programs with university horticulture curricula. Students would be introduced to the practice of permaculture by restoring deforested areas, ultimately learning how agricultural systems relate to natural ecologies.
Environmental Sensitivity and Sustainability
Isla Palenque will serve as a model for ecoresponsible design and practices by taking a holistic approach to sustainability. Upon complete build out, less than 15 percent of the 434 acres will be built upon, including all buildings, roads and trails. Panamanian law requires 15 percent of all zoned land to be designated for park and open space purposes. The proposed plan exceeds this requirement by over 2300 percent, preserving 368 acres for the enjoyment of its visitors. A greenway circumnavigates the island, buffering views. Over six miles of nature trails extend into the island's interior, where bird-watching towers, interpretative trails and play areas created from natural materials found on the island replace any notion of traditional urban play structures. The synthesis of the island's environmental features creates an unparalleled recreational program.
95 percent of the planned development's energy needs is generated by on-site solar and wind power. Utilities, laid under roadways, further reduce the need to remove vegetation. Water collection systems reduce dependency for extracted water by collecting rainwater during the wet, summer season. Roadways consist of crushed volcanic rock, extracted from already deforested areas. Native plants will reduce dependency on irrigation during the wet season, while on-site wastewater treatment and cisterns provide irrigation during the dry season. Food waste is converted into compost, used later at the farm. Sustainability efforts are planned to culminate with the anticipation of third-party ecotourism programs and USGBC LEED® Platinum certifications for all public and residential buildings.
Future
The landscape architect facilitated a phased and flexible implementation over a 10-year period, looking holistically at development, circulation, energy, conservation and amenities. By introducing new prototypes to the market, the plan accommodates for market demand flexibility, ensuring an economically sustainable future. As the first ecotourism island destination in Panama's Chiriquí region, phase one of Isla Palenque is nearing the implementation stage, slated to open in 2012.
Project Resources
Design Workshop Team
Richard Shaw, FASLA
Mike Albert, ASLA
Dori Johnson
Design Architect
4240 Architecture, Denver USA
Local Architect
Mallol i Mallol, Panama City, Republic of Panama
Coastal/Civil/Utility Engineers
East Bay Group, West Palm Beach, FL USA
Environmental Advisory Services
Panama Environmental Service, Panama City, Republic of Panama
Market Advisers
Robert Charles Lesser and Company (RCLCO), Washington, D.C.
USA
Permaculture Consultant
Central Rocky Mountain Permaculture Institute, Basalt, CO USA






