Honor Award
Transformative Water
Pitkin County, CO USA
Design Workshop, Inc., Aspen, CO USA
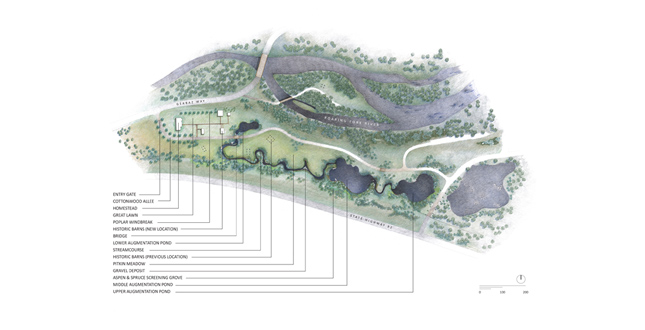 Close Me!
Close Me!One of the earliest homesteads in the Roaring Fork Valley grew to be a successful agriculture and ranching operation. Later converted into an asphalt plant, the plan proposes the rehabilitation of the landscape, restoring the property’s heritage and environmental importance.
Photo: Design Workshop, Inc.
Photo 1 of 15
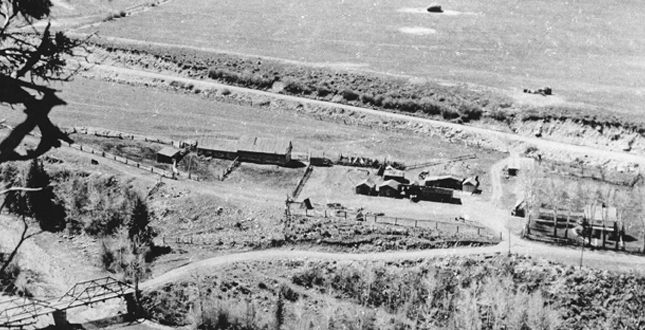 Close Me!
Close Me!Photographed in 1917 from a trail on nearby Triangle Peak, the Gerbaz Ranch once included a house, barn and auxiliary cabins. The property rests between State Highway 82, seen above, and the Roaring Fork River, seen below the ranch.
Photo: Aspen Historical Society
Photo 2 of 15
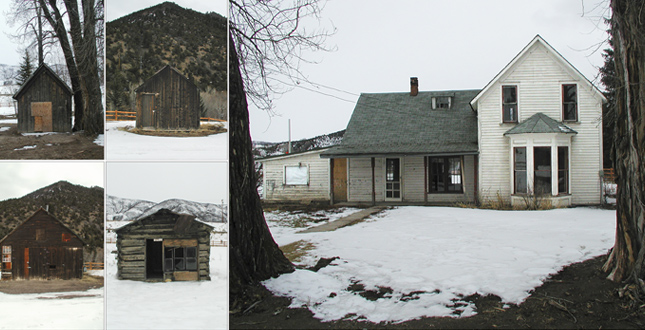 Close Me!
Close Me!The ranch’s transition into an asphalt batch plant left it in disrepair, with dilapidated cabins scattered across the 20-acre property. Photographed in 2002.
Photo: Design Workshop, Inc.
Photo 3 of 15
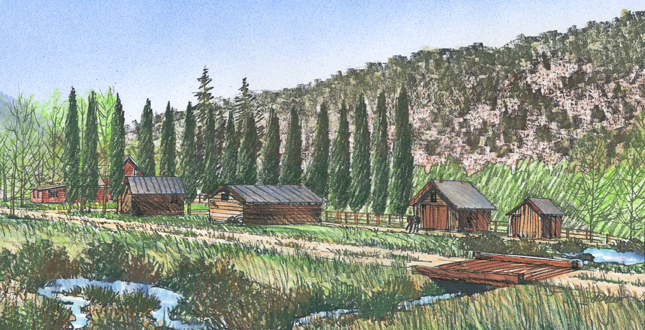 Close Me!
Close Me!Existing conditions required the landscape architect to engage in a complete rehabilitation and reforestation of the property, including a system of aquatic wetlands and a reorganization of historic buildings into a ranch compound that pays homage to its heritage.
Photo: Design Workshop, Inc.
Photo 4 of 15
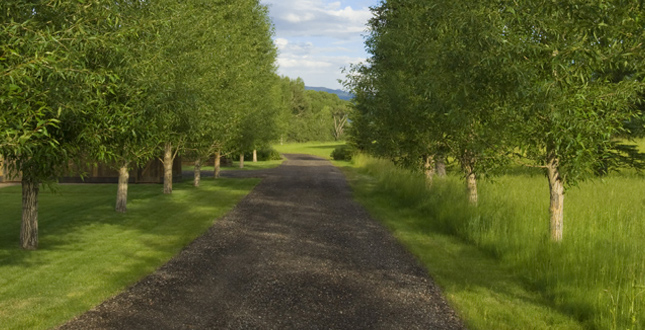 Close Me!
Close Me!An allée of cottonwoods provides a vertical frame to the ranch’s entry. Remaining piles of asphalt on the site were recycled as part of the new road base, removing any notion of curbs and allowing water to infiltrate the adjacent swales.
Photo: D. A. Horchner / Design Workshop, Inc.
Photo 5 of 15
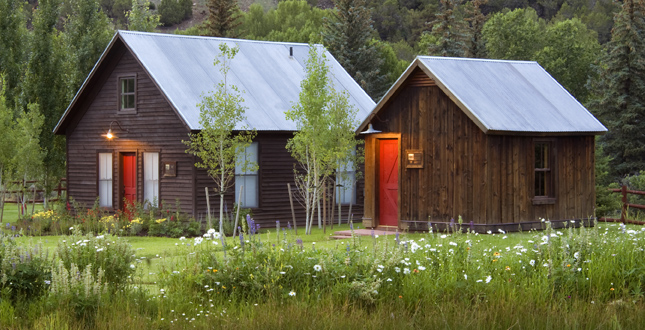 Close Me!
Close Me!Lupines, daisies and other native wildflowers create a transitional landscape between the manicured lawn area and the riparian meadows.
Photo: D. A. Horchner / Design Workshop, Inc.
Photo 6 of 15
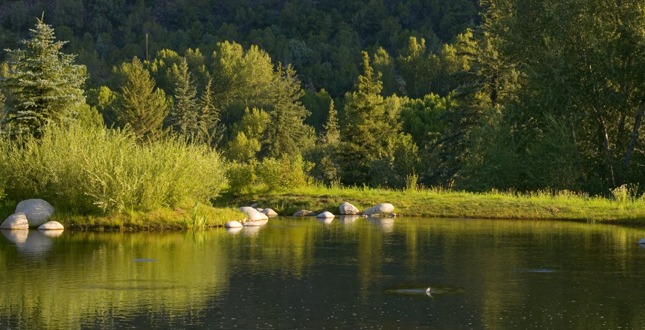 Close Me!
Close Me!In response to county regulations requiring on-site storage of the property’s accompanying water rights, the team created a functioning riparian corridor and fisheries habitat. A gesture towards the ranch’s geologic history, glacially honed boulders found on site were incorporated into the feature.
Photo: D. A. Horchner / Design Workshop, Inc.
Photo 7 of 15
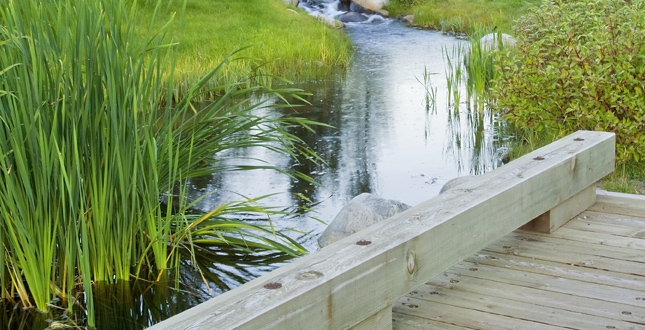 Close Me!
Close Me!A modest wooden bridge in a landscape of red-twig dogwoods, cattails and spruce trees allows for viewing the stream from above.
Photo: D. A. Horchner / Design Workshop, Inc.
Photo 8 of 15
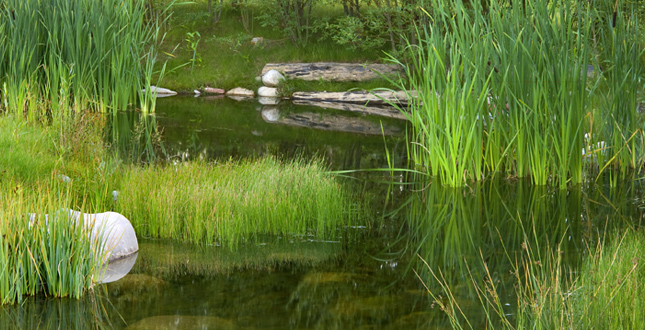 Close Me!
Close Me!Groupings of willow, dogwood and Colorado blue spruce are planted strategically to cast shadows on the shallow water. An occasional log or large boulder presents informal opportunities for stream crossing, wading or fishing.
Photo: D. A. Horchner / Design Workshop, Inc.
Photo 9 of 15
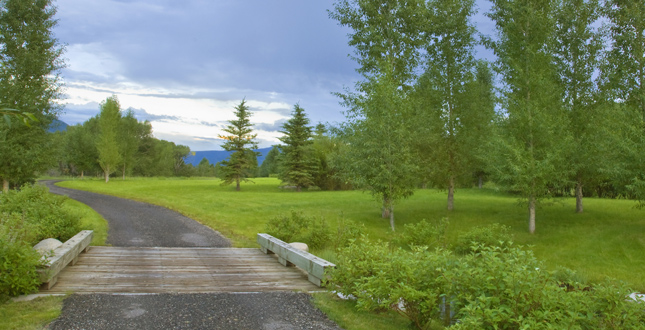 Close Me!
Close Me!As an asphalt plant, the landscape appeared as a one-dimensional, flat and noisy site. To combat these issues, a layered landscape was created—a bridge defines a threshold into the meadow, where groves screen against highway noise, framing distant views.
Photo: D. A. Horchner / Design Workshop, Inc.
Photo 10 of 15
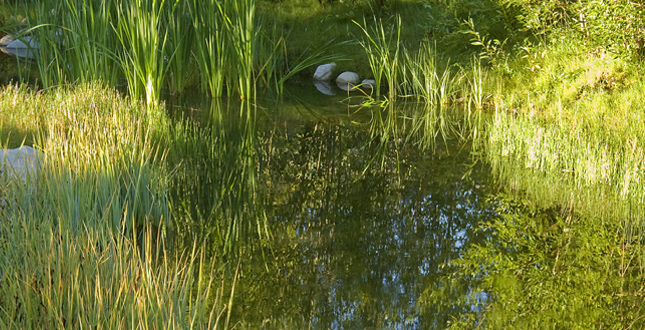 Close Me!
Close Me!The reflective quality of the still water throughout the property adds qualities of color, texture, and depth to the landscape. Willows, cattails and other aquatic plant materials are interspersed, creating fish habitat in the shadows of the overhanging vegetation.
Photo: D. A. Horchner / Design Workshop, Inc.
Photo 11 of 15
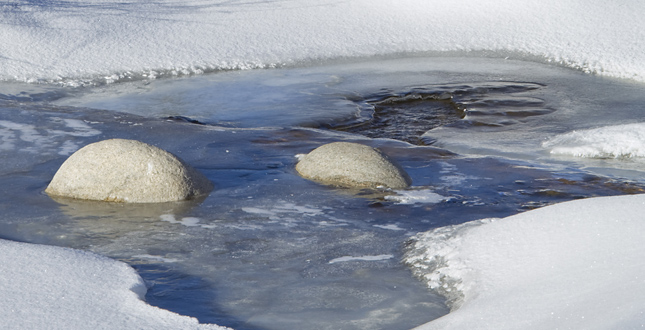 Close Me!
Close Me!During winter months, the stream course is transformed to an ever-changing landscape that responds to daily weather conditions. A rhythmlike pattern of sun-filled and shaded areas provide a healthy and balanced ecosystem for aquatic life.
Photo: D. A. Horchner / Design Workshop, Inc.
Photo 12 of 15
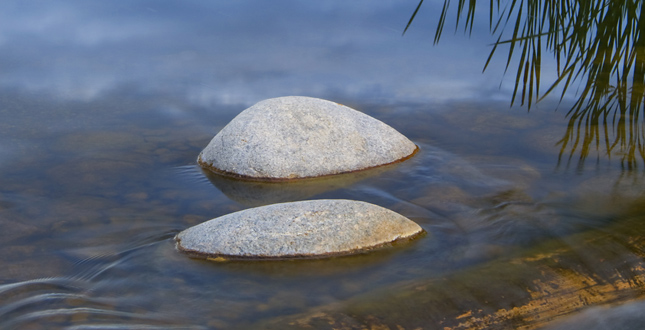 Close Me!
Close Me!Observing the nearby Roaring Fork River—how rocks line the shores; where deposit and erosion occur; how fallen timbers, sand and small stones build up to form islands—the landscape architect achieved an submerged landscape that fosters healthy aquatic life.
Photo: D. A. Horchner / Design Workshop, Inc.
Photo 13 of 15
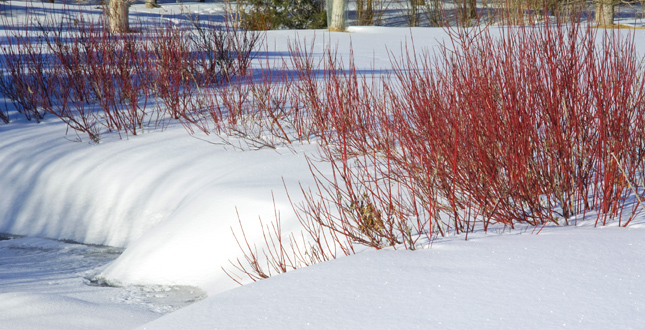 Close Me!
Close Me!Situated at 7,200 feet, the ranch is prone to the region’s most severe climatic conditions. The designer’s use of native red-twig dogwoods was key in providing interest during winter months, where snow is sometimes present for up to seven months.
Photo: D. A. Horchner / Design Workshop, Inc.
Photo 14 of 15
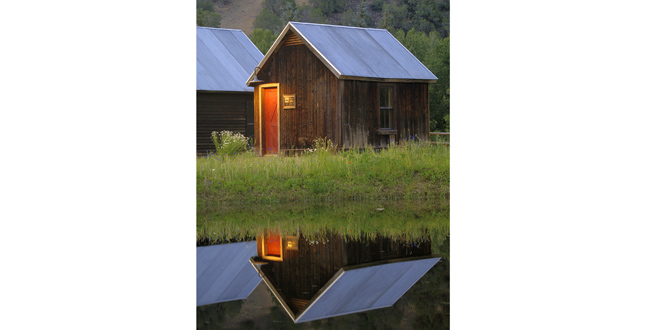 Close Me!
Close Me!The riparian feature terminates into an outlet pond, located adjacent to the ranch compound. The strategic placement of the pond creates a magnificent reflection of the historic restored cabin.
Photo: D. A. Horchner / Design Workshop, Inc.
Photo 15 of 15
Project Statement
Once a working ranch, then transformed into an asphalt batch plant, the project site had become a neglected landscape. Through siting, restoration of historic buildings and the creation of a functioning riparian habitat from the required on-site storage from the property's accompanying water rights, the project site is now a regionally significant property. A marriage of imagination and cultural acuity rendered an environmental restoration effort and the establishment of a new place.
Project Narrative
—2010 Professional Awards Jury
Project Background
Until the 1980s, the property was part of a working cattle and sheep operation. At that time, work on the adjacent state highway necessitated the creation of an asphalt batch plant on the property. When purchased by the current owners in the mid-1990s, the 40-acre parcel was overgrown with weeds and invasive species. Piles of river rock and scattered debris were left from the former activity. The ground was hard packed and impenetrable with many drainage areas eroded, allowing construction remains to drain to the pristine river below. Multiple historic outbuildings, built by generations of ranching families, were scattered about the property.
Honoring the Heritage of the American West
Eager to integrate the cabins into their new property, the owners engaged the landscape architect to develop a plan which included the reorganization and restoration of the buildings into the overall site planning and design for the landscape. The re-created ranch compound consists of a main house and five historic outbuildings that were carefully moved, rotated and precisely reconstructed, board by board on the site, emulating an earlier era when the property and its cabins played an important role in the ranching and social history of the Roaring Fork Valley. The buildings sit in a plane of native grass, connected by permeable pathways. The arrangement of shrubs and trees adjacent to each cabin, and within the larger compound, is reminiscent of historic ranch compounds throughout the western United States. Redtwig dogwood, wild rose and burning bush define the front entries to each cabin. Groupings of cottonwood and poplar serve as focal points in the domestic quadrangle of agricultural buildings. A shelter belt of spruce, cottonwood and aspen trees provides protection from the prevailing winds on the west side of the property.
The Role of Water
Despite the somewhat degraded condition of the property when the current owners purchased it, it had plentiful water rights. In fact, an easement dictated that the property function as a holding facility for water rights for all users and landholders in the nearby village. Water storage was cleverly integrated into the overall design concept for the property by becoming an ecological and visual amenity that ties the ranch together. The carefully preserved compound of historic buildings, in combination with rolling meadows interspersed with long views to the surrounding mountain peaks and ridgelines, forested glades, multiple ponds and a stream replete with trout and a healthy riparian habitat render a painterly impression of a thriving natural landscape.
To create an appropriately functioning habitat, the required storage areas for the property's accompanying water rights were consolidated into ponds with suitable riparian and fish habitat improvements. Material from the pond excavations was used to enhance the topographic components throughout the flat site and reclaim the land. The excavation was carefully used to help buffer harsh winter winds, sounds coming from the adjacent highway and to help contain stormwater runoff. A stream, constructed to emulate high mountain trout habitat, meanders through the property. Willows and other aquatic-loving plant material grow naturally on the banks. An occasional log or large boulder presents informal opportunities for fishing, stream crossings, or wading. The water quality is monitored with proper wetland habitat and stream flows from adjacent properties. The trout habitat was enhanced by the placement of gravel spawning areas in the streambed. Groupings of willow, dogwood and spruce trees are planted strategically to cast shadows, cooling the shallow water.
The ponds and stream, which runs continuously throughout the year, create a visual and aural display, capturing seasonal changes and providing an interesting and ever-changing habitat for the natural environment that exists below the surface and along the banks. The landscape program encourages the owners and guests to be outside, breathing fresh air and reconnecting with nature—a stark contrast to when the site was used for industrial purposes, native grass meadows form the horizontal plain, tilting and curving with the topography, offering glimpses of short views to the water and longer views of the horizon beyond.
Environmental Sensitivity and Sustainability
- Siltation basins, created wetlands and pond aeration enhance existing water quality. To increase dissolved oxygen into the pond and ensure a healthy aquatic environment, a water treatment system which includes aeration, ozone and bacterial injection was constructed.
- An inventory of native grasses resulted in the creation of a specific grass and herbaceous plant mix for the site. These adapted native plants required only introductory irrigation to sustain them.
- Water conservation efforts include drip irrigation and compatible plantings zoned by water need. A true plant community planting design, including overstory, midlevel plants, and understory, mimics the natural plant geography.
- Wildflower sod, consisting of collected and certified weed-free native wildflowers and grass species, ensured a successful and immediate coverage of the site.
- Careful site grading of the stream, landforms and roadways, much of it completed by hand, ensured that existing trees were preserved. Glacial boulders found on site were reused in the stream feature.
- Remaining piles of asphalt found on site were recycled as part of the new road base. No curbs were constructed, allowing water to infiltrate the adjacent swales.
- All five historic buildings were reconstructed using reclaimed wood found locally.
Context
The Colorado ranch is located at an elevation of 7,200 feet on a flat glacial terrace above the Roaring Fork River. The landscape design responds to the strong intensity of the sun, prevailing winds, heavy snowfalls, and temperature fluctuations which, at this altitude, can span 50 degrees in a single day. The property offers a sense of respite from the busy state highway that is directly adjacent. Tall evergreens, mixed with groves of cottonwoods, provide a vertical mass that acts as a barrier to the active roadway.
Project Resources
Design Workshop Team Members
Richard Shaw, FASLA
Valerie Alexander Yaw, ASLA
Taber Sweet
Aquatic/Pond Consultants
Aqua Sierra, Inc., Morrison, CO USA
Water Rights Consultants
Resource Engineering, Glenwood Springs, CO USA
Landscape Contractor
Landscape Workshop, Carbondale, CO USA
Building Contractor
B & H Construction, Glenwood Springs, CO USA






