Honor Award
Connecticut Water Treatment Facility
New Haven, CT USA
Michael Van Valkenburgh Associates, Inc., New York City USA
Client: South Central Connecticut Regional Water Authority
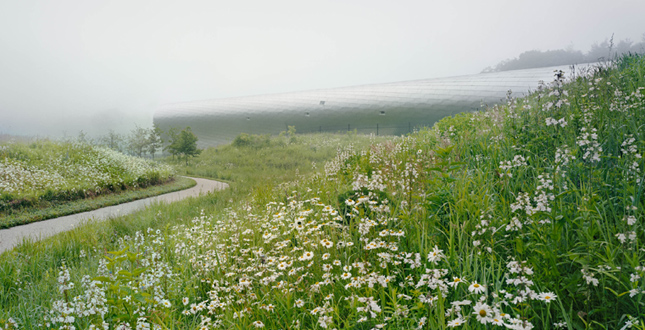 Close Me!
Close Me!The landscape architects collaborated with the architect to place the majority of the building below grade, allowing the landscape to become a central expressive medium on the site.
Download Hi-Res ImagePhoto: Elizabeth Felicella
Photo 1 of 12
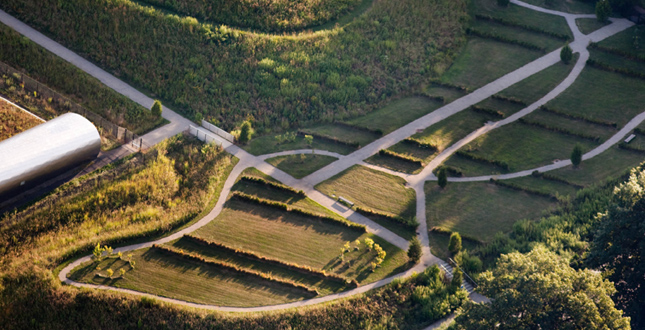 Close Me!
Close Me!Neither simpley a buffer landscape nor officially a full-scale park, the landscape straddles the public and private realms, setting a new standard for interaction among municipal infrastructure, community space, and ecology.
Download Hi-Res ImagePhoto: Alex MacLean
Photo 2 of 12
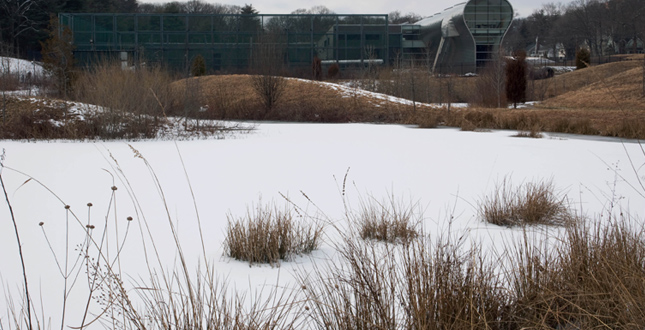 Close Me!
Close Me!By reusing all of the excavated soil on site, the landscape architect allowed the client to honor a pledge to minimize removal of soil by trucks—and saved hundreds of thousands of dollars.
Download Hi-Res ImagePhoto: Elizabeth Felicella
Photo 3 of 12
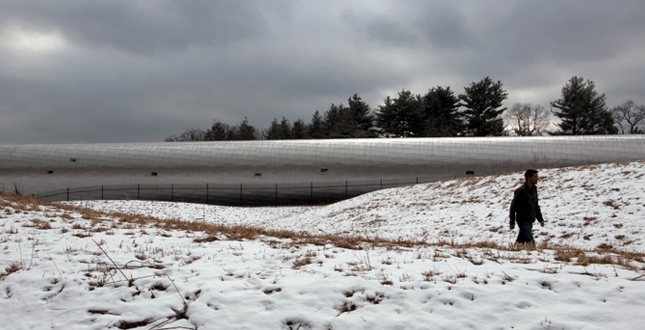 Close Me!
Close Me!The undulating topography works year-round to anchor the facility—both visually and socially—in its context, rather than merely attempting to hide its presence.
Download Hi-Res ImagePhoto: Elizabeth Felicella
Photo 4 of 12
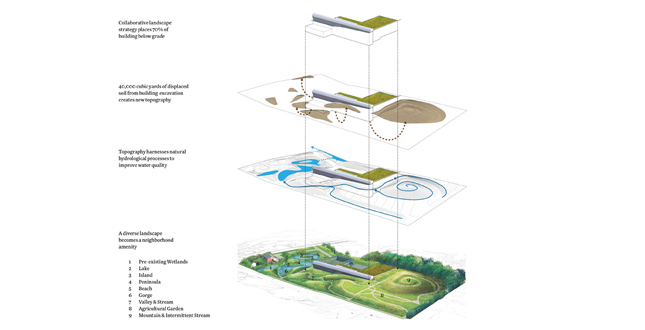
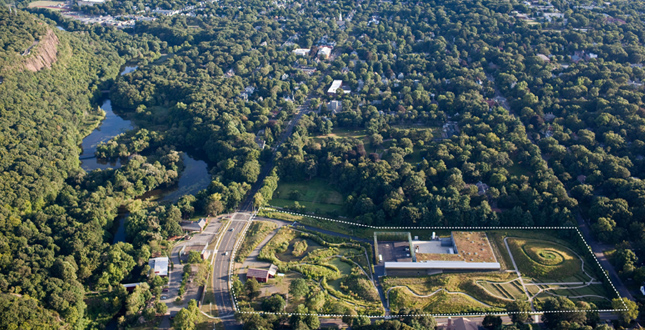 Close Me!
Close Me!An aerial view reveals both the facility’s candid relationship to the adjacent residential neighborhood and its integration with the greater regional water system.
Download Hi-Res ImagePhoto: Alex MacLean
Photo 6 of 12
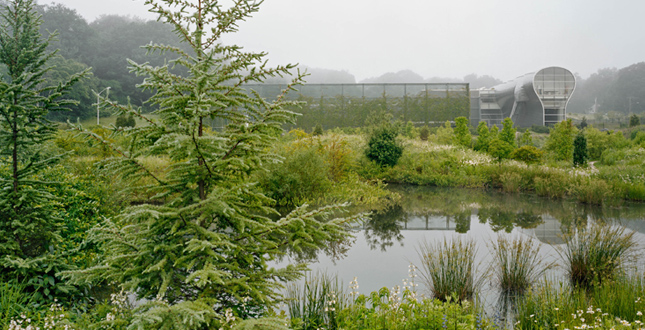 Close Me!
Close Me!Surface runoff drains to an unlined pond where it percolates through the soil, removing particulate matter. The pond also collects overflow from the facility’s finished drinking water tank.
Download Hi-Res ImagePhoto: Elizabeth Felicella
Photo 7 of 12
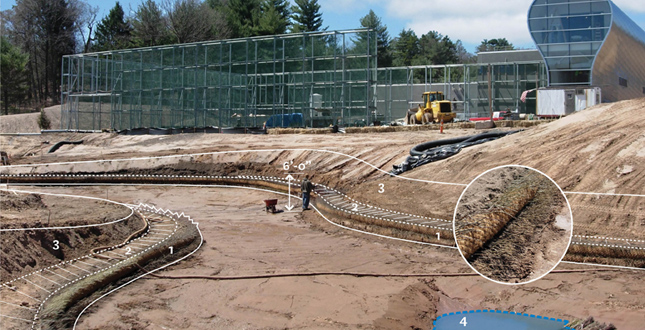 Close Me!
Close Me!Construction photograph showing bioengineering techniques used for slope stabilization.
Download Hi-Res ImagePhoto: mvva
Photo 8 of 12
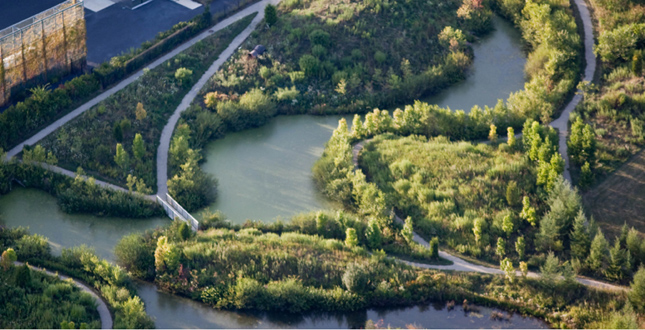 Close Me!
Close Me!An undulating pond edge creates a larger and more varied habitat for fauna. A thickly planted vine scrim hides the building’s loading dock and service area, and collects sheet flow from their impervious surfaces.
Download Hi-Res ImagePhoto: Alex MacLean
Photo 9 of 12
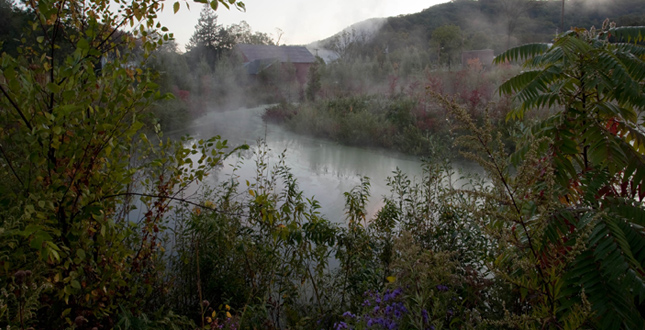 Close Me!
Close Me!The facility grounds serve as the setting for the Eli Whitney Barn, which hosts community events and children’s programs. Controlled views within and beyond the site are revealed sequentially as one moves through the landscape.
Download Hi-Res ImagePhoto: Elizabeth Felicella
Photo 10 of 12
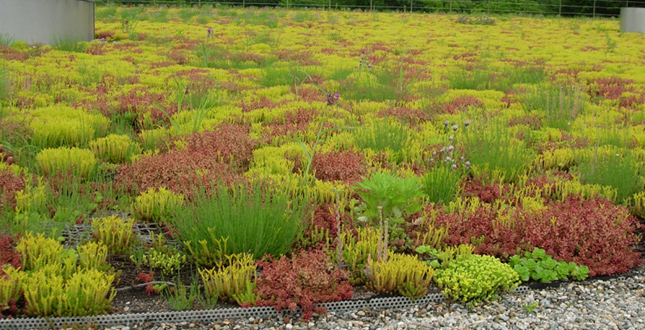 Close Me!
Close Me!With an area of 30,000 square feet, the facility’s green roof is the largest in Connecticut. A selection of low-maintenance sedums on a lightweight soil base adds another layer of seasonal interest to the site.
Download Hi-Res ImagePhoto: MVVA
Photo 11 of 12
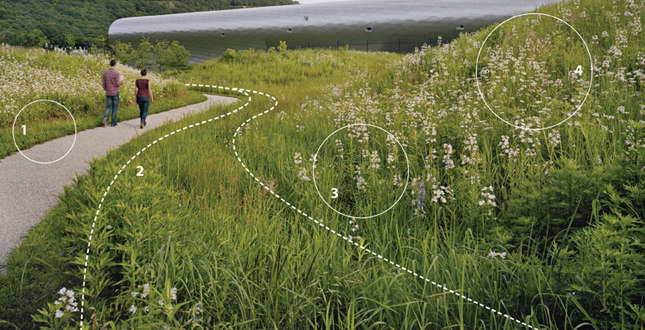 Close Me!
Close Me!Sustainability and design are integrated with the landscape’s planting and maintenance regimes.
Download Hi-Res ImagePhoto: Elizabeth Felicella
Photo 12 of 12
Project Statement
On a limited budget of around $5 per square foot, this project raises the bar for municipal infrastructure design. Using techniques adapted from restoration ecology and bioengineering, the landscape creates a microcosm of the surrounding regional watershed, from mountain source to reservoir. The result is a rich, humanely scaled terrain that invites neighbors to engage with the land from the perspective of the water that flows through it.
Project Narrative
—2010 Professional Awards Jury
Context
Located on the suburban outskirts of New Haven, the facility is a reserve water source for the South Central Connecticut Regional Water Authority. It draws water from nearby Lake Whitney, at the base of the Mill River Watershed. The site is adjacent to the Eli Whitney Museum, which commemorates the famous inventor and his son, who first dammed the adjacent Mill River for use as a water supply in 1806.
Frugal Elegance
The use of the most elemental of landscape architectural tools—soil, water, and plants—offsets the sleek form of the facility building. The design creates topographical variety and interest through sustainable reuse of excavated soil. Swales replace a traditional engineered drainage system. The planting program, inspired by restoration ecology, is at once primal and sophisticated in its extent and complexity.
Ecological Integrity
The new topography is stabilized using bioengineering methods. Site stormwater and runoff from the building's green roof are filtered as they move through the landscape. The planting scheme uses native species that require no fertilizers or pesticides, reducing the facility's impact downstream. The plant palette is also calibrated for seasonal variation in color and texture, and anticipates the natural evolution of plant communities over time.
A Watershed in Microcosm
The landscape is designed to be a didactic microcosm of the entire regional watershed. The swales guide site runoff through a series of discrete landscapes—including farmland, meadow, and valley strea—before collecting it in a new pond that recharges the groundwater table. Meandering footpaths allow visitors to move through this narrative and consider how water interacts with the land.
Community Use
While the utility is privately owned, the landscape architecture and building work to engage, rather than ignore, the adjacent residential neighborhood. The site also hosts the historic Eli Whitney Barn, a space for community events and programming. By transforming a formerly flat lawn into a dynamic, ecologically diverse public space, the design improves long-standing community use of the grounds and integrates the site with its suburban surroundings.
Project Resources
Landscape Architect
Michael Van Valkenburgh Associates, Inc.
Michael Van Valkenburgh, FASLA, Principal
Matthew Urbanski, Design Principal
A. Paul Seck, Robert Rock, J.P. Weesner
Architect
Steven Holl Architects, New York USA
Civil Engineer
Tighe and Bond Consulting Engineers, Westfield, MA USA
Structural Engineer
CH2M, Boston USA
Construction Manager
C.H. Nickerson & Company, Inc.,
Torrington, CT USA
Landscape Contractor
Emanouil Brothers, Inc., Chelmsford, MA USA
Bioengineering Consultant
The Bioengineering Group, Inc., Salem, MA USA






