Honor Award
Square Four
Beirut, Lebanon
Vladimir Djurovic Landscape Architecture, Broumana, Lebanon
Client: Solidere (Société Libanaise de Développement et Reconstruction)
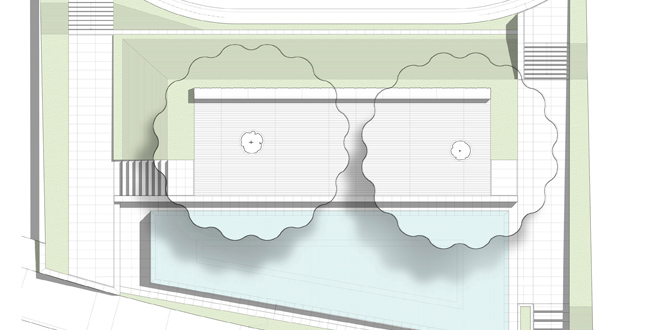 Close Me!
Close Me!Site Plan
Download Hi-Res ImagePhoto 1 of 17
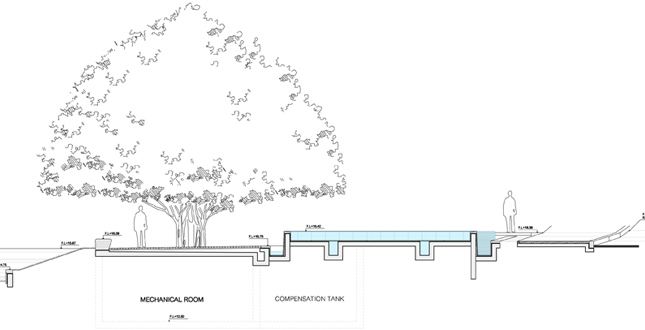 Close Me!
Close Me!Photo 2 of 17
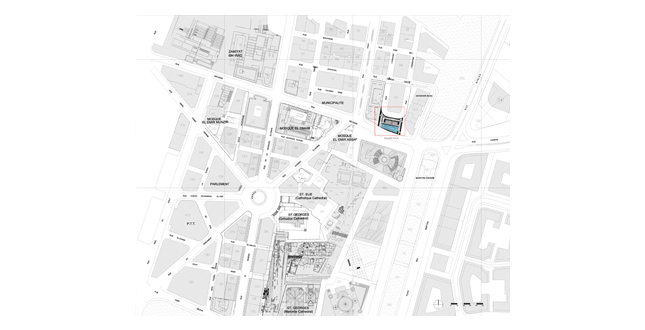 Close Me!
Close Me!Photo 3 of 17
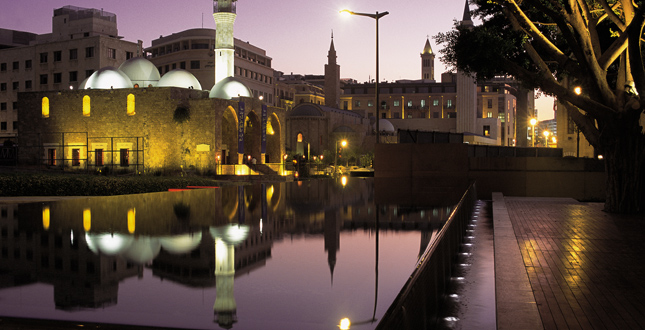 Close Me!
Close Me!Water mirror capturing its surroundings. As night overcomes the city, the space transforms itself into an ever-changing sequence of light and reflections.
Download Hi-Res ImagePhoto: Geraldine Bruneel, Matteo Piazza, Roger Moukarzel
Photo 4 of 17
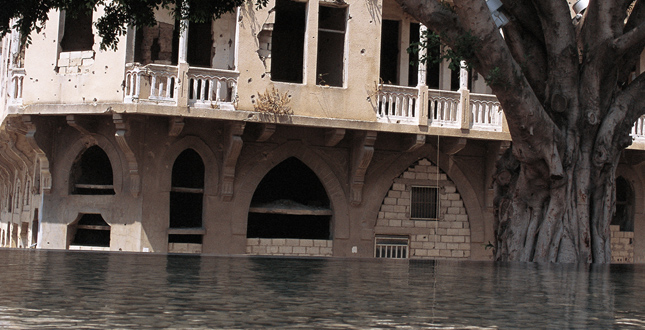 Close Me!
Close Me!A garden reflecting on its past.
Download Hi-Res ImagePhoto: Geraldine Bruneel, Matteo Piazza, Roger Moukarzel
Photo 5 of 17
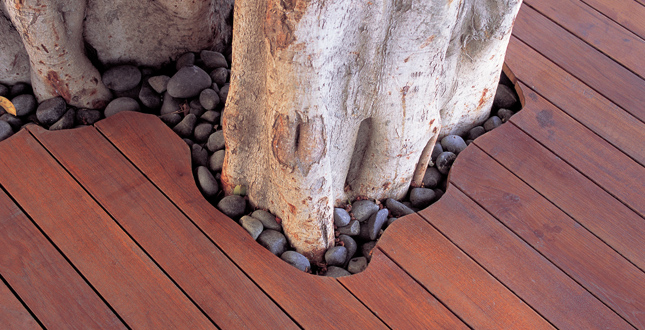 Close Me!
Close Me!Intricate details.
Download Hi-Res ImagePhoto: Geraldine Bruneel, Matteo Piazza, Roger Moukarzel
Photo 6 of 17
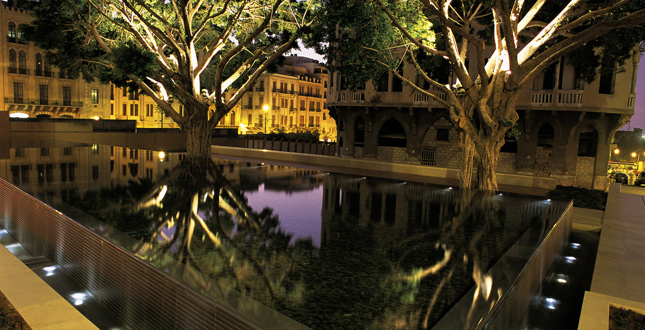
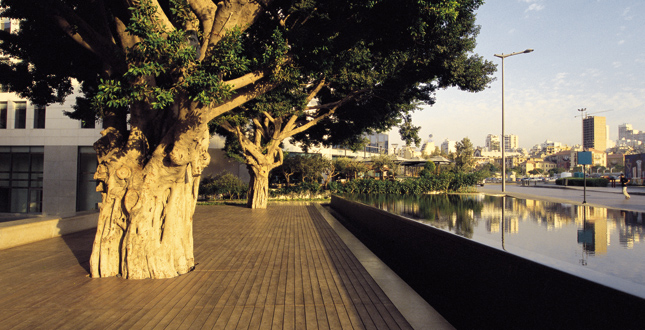 Close Me!
Close Me!Historic ficus trees anchor the space and emerge from a wooden deck.
Download Hi-Res ImagePhoto: Geraldine Bruneel, Matteo Piazza, Roger Moukarzel
Photo 8 of 17
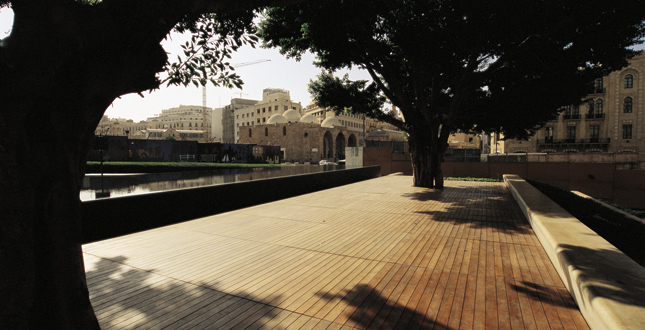 Close Me!
Close Me!Warmth, reflection, and calmness. A space for contemplation in the middle of the city.
Download Hi-Res ImagePhoto: Geraldine Bruneel, Matteo Piazza, Roger Moukarzel
Photo 9 of 17
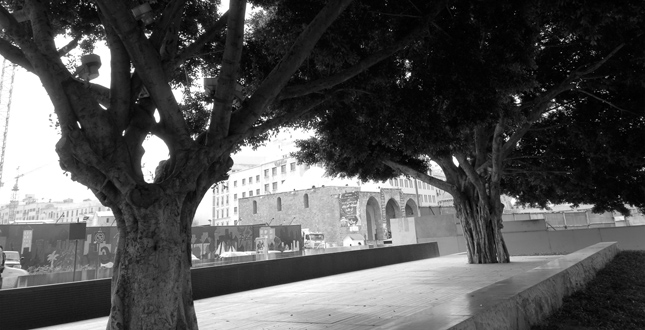 Close Me!
Close Me!Few elements define the entire composition and character of this space.
Download Hi-Res ImagePhoto: Geraldine Bruneel, Matteo Piazza, Roger Moukarzel
Photo 10 of 17
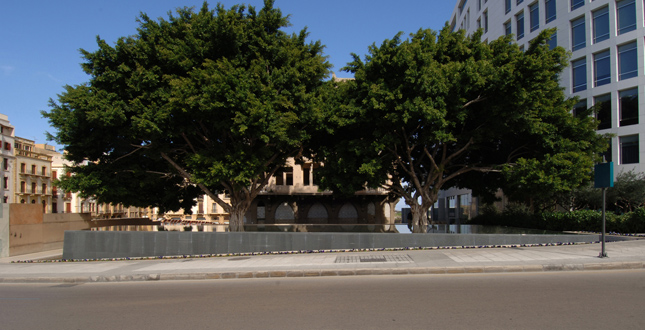 Close Me!
Close Me!The ficus trees and water mirror mark the entrance to the newly renovated city center.
Download Hi-Res ImagePhoto: Geraldine Bruneel, Matteo Piazza, Roger Moukarzel
Photo 11 of 17
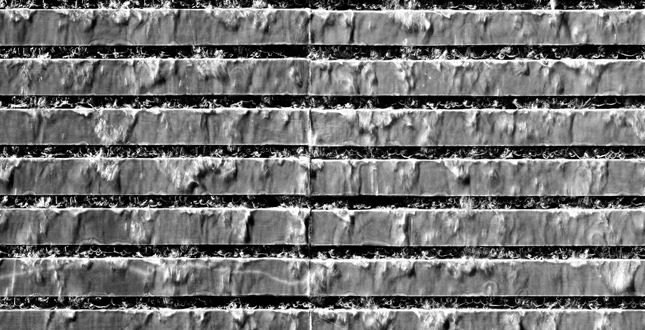 Close Me!
Close Me!Intricate details.
Download Hi-Res ImagePhoto: Geraldine Bruneel, Matteo Piazza, Roger Moukarzel
Photo 12 of 17
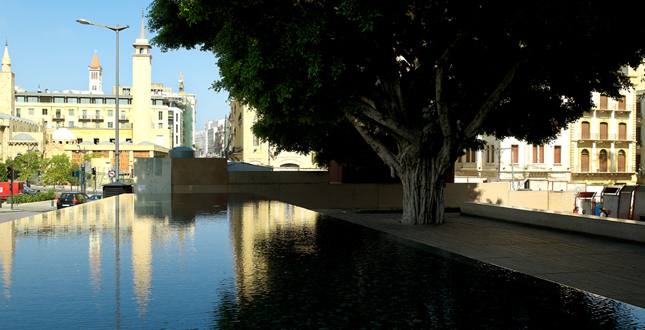 Close Me!
Close Me!Water element marks the entrances of this reborn city.
Download Hi-Res ImagePhoto: Geraldine Bruneel, Matteo Piazza, Roger Moukarzel
Photo 13 of 17
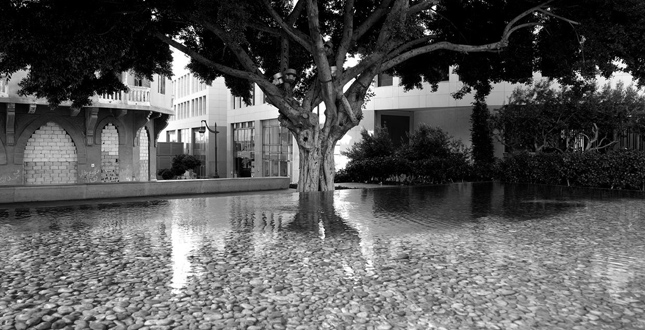 Close Me!
Close Me!Intricate details.
Download Hi-Res ImagePhoto: Geraldine Bruneel, Matteo Piazza, Roger Moukarzel
Photo 14 of 17
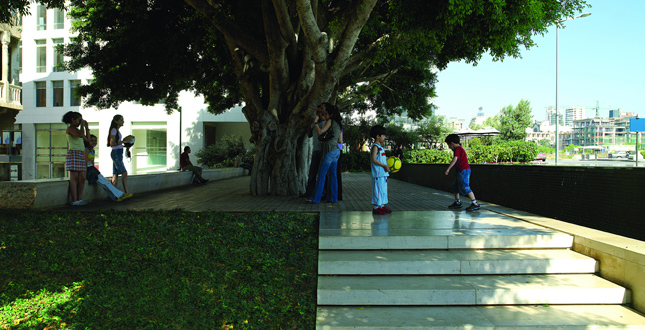 Close Me!
Close Me!People and the space.
Download Hi-Res ImagePhoto: Geraldine Bruneel, Matteo Piazza, Roger Moukarzel
Photo 15 of 17
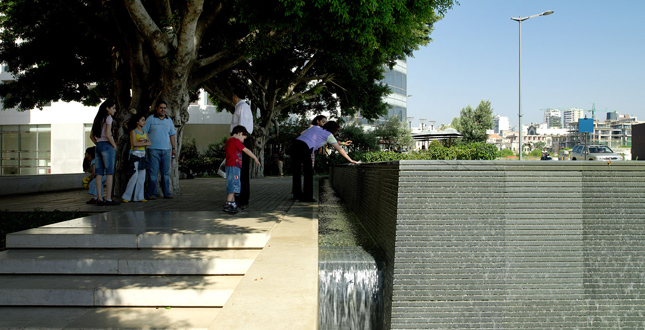 Close Me!
Close Me!People and the space.
Download Hi-Res ImagePhoto: Geraldine Bruneel, Matteo Piazza, Roger Moukarzel
Photo 16 of 17
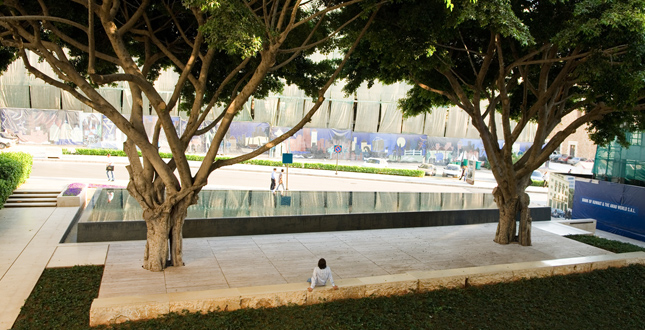 Close Me!
Close Me!A small escape in the heart of an emerging city.
Download Hi-Res ImagePhoto: Geraldine Bruneel, Matteo Piazza, Roger Moukarzel
Photo 17 of 17
Project Statement
At the onset of Weygand Street, one of the main gateways to the newly redeveloped city center, between ancient ruins, new modern buildings, mosques and churches, Square Four emerges. Occupying a space of 815 square meters, it provides a haven of greenery, shade and calm within a busy urban setting.
Project Narrative
—2010 Professional Awards Jury
The square's design responds to an abstract conception of the area, where the space itself, its materiality, its sounds, light quality, and even smells become its essential constituent elements. It is a space thought of as an escape from the city bustle while sited at the core of the city itself. A serene space that allows the city to speak about itself and its memory through the reflection of its skyline, with its mosques and churches, on the water surface, always sheltered by the two majestic ficus trees.
Inspired by the existence of these historic ficus trees that have withstood the test of time and witnessed all that has passed before them, the concept begins to unfold. The composition revolves around framing and highlighting these existing sculptural trees, which embrace and protect this public space. A raised water mirror flanking the street, physically marking and visually expanding the space, a 20-meter solid stone bench facing the water, a long wooden deck embracing the trees and adding warmth, are the main constituents of the space.
Endless reflections, soothing sounds of cascading water, subtle lighting and greenery frame the entire composition, and provide people with an intimate space in which, even for a moment, one can be in the middle of it all, yet at the same time escape. A place to sit for a while, reflect, contemplate, and rejuvenate.
Over the past few years, the garden has slowly established itself as a landmark in the historic city center, and due to its success and significance, Square Four has inspired more emblematic spaces of strong representative qualities to come up all over the country.
Project Resources
Landscape Architect
Vladimir Djurovic Landscape Architecture
Vladimir Djurovic, International ASLA
Paul de Mar Yousef, Salim Kanaan
General Contractors, Civil Engineer, Mechanical Engineer
AG Contracting
Lighting Consultants
Light Box
Water Specialist
Hydrelec
VDLA Team
Paul de Mar Yousef
Salim Kanaan






