Honor Award
Pamet Valley
Truro, MA USA
Keith LeBlanc Landscape Architecture, Boston USA
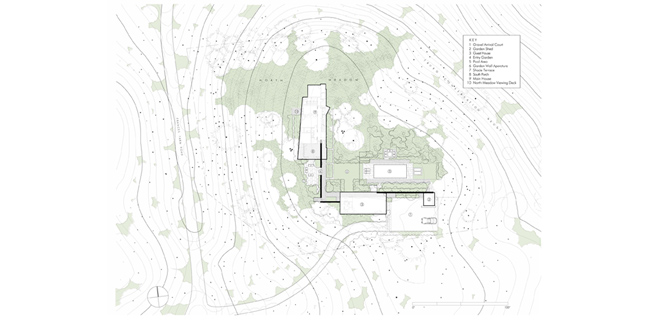 Close Me!
Close Me!Site Plan
Download Hi-Res ImagePhoto 1 of 16
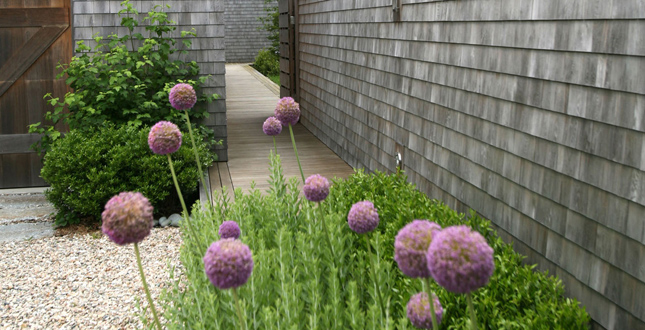 Close Me!
Close Me!An elevated boardwalk passes through the narrow space between the guesthouse and garden wall providing access to the entry garden.
Download Hi-Res ImagePhoto: Keith LeBlanc
Photo 2 of 16
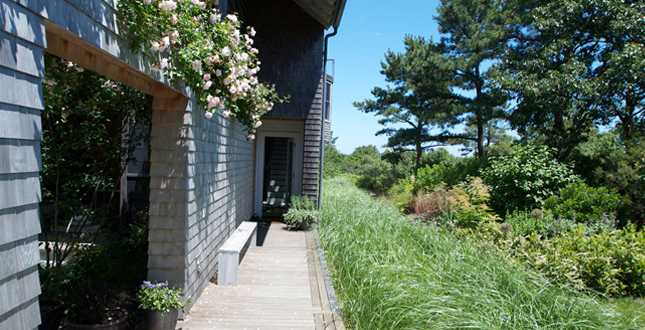 Close Me!
Close Me!The elevated boardwalk lined with a band of grass leads to the entry of the main house.
Download Hi-Res ImagePhoto: Keith LeBlanc
Photo 3 of 16
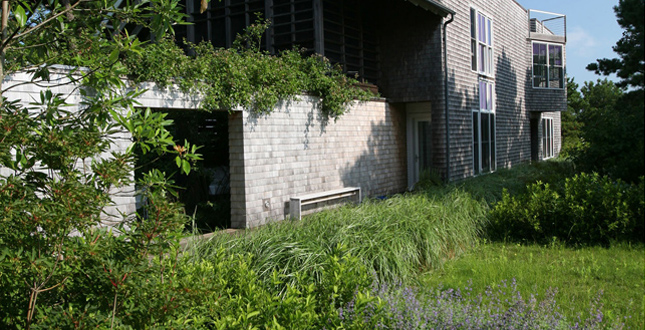 Close Me!
Close Me!The entry garden frames a view of the main house.
Download Hi-Res ImagePhoto: Keith LeBlanc
Photo 4 of 16
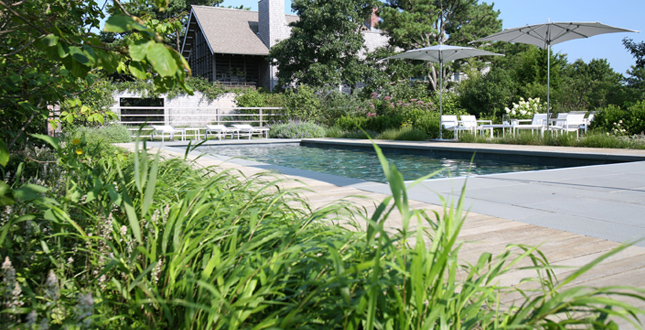 Close Me!
Close Me!The pool and deck insert themselves into the landscape.
Download Hi-Res ImagePhoto: Keith LeBlanc
Photo 5 of 16
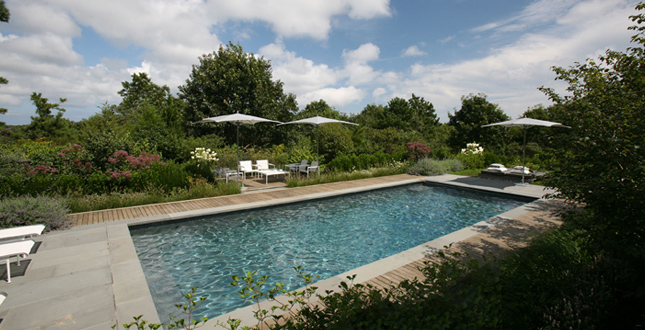 Close Me!
Close Me!The pool is set against a mass of shrubs and perennials that dissolve into the native landscape beyond.
Download Hi-Res ImagePhoto: Keith LeBlanc
Photo 6 of 16
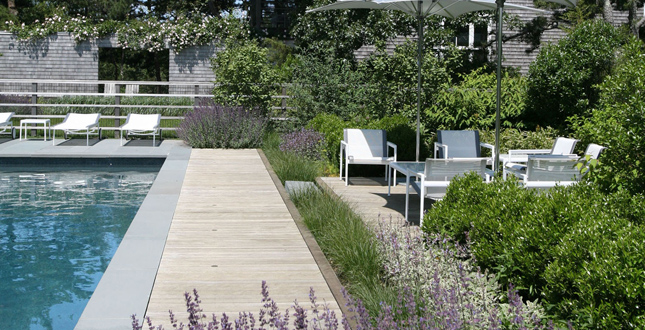 Close Me!
Close Me!Bands of hardscape and planting extend the view towards the garden wall aperture.
Download Hi-Res ImagePhoto: Keith LeBlanc
Photo 7 of 16
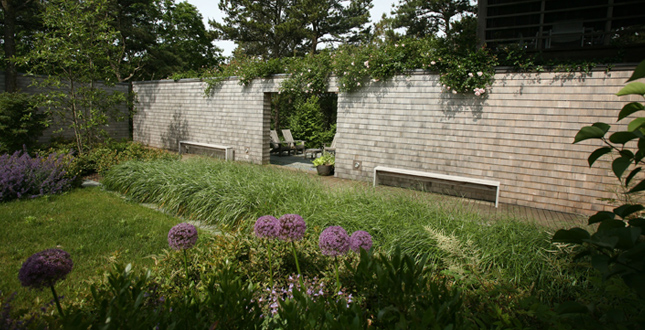 Close Me!
Close Me!A shingled garden wall and boardwalk define one edge of the entry garden.
Download Hi-Res ImagePhoto: Keith LeBlanc
Photo 8 of 16
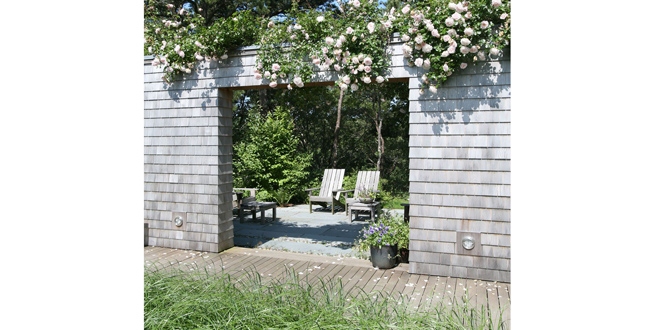 Close Me!
Close Me!A climbing rose trails above the aperture in the garden wall.
Download Hi-Res ImagePhoto: Keith LeBlanc
Photo 9 of 16
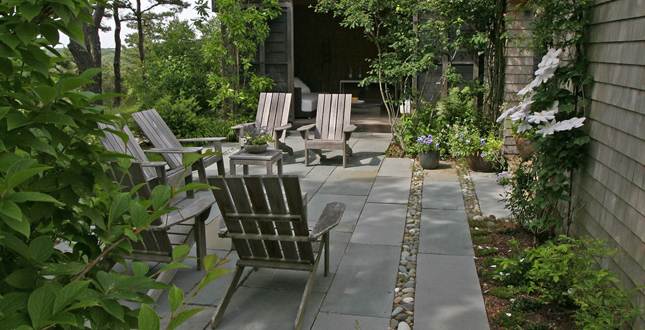 Close Me!
Close Me!Bands of bluestone and river stone define the ground plane of the shade garden.
Download Hi-Res ImagePhoto: Keith LeBlanc
Photo 10 of 16
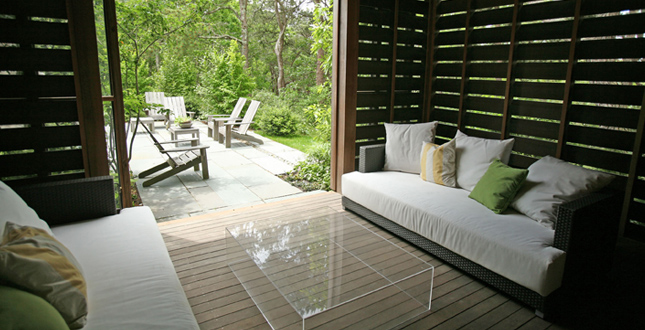 Close Me!
Close Me!The south porch frames a view of the shade garden.
Download Hi-Res ImagePhoto: Keith LeBlanc
Photo 11 of 16
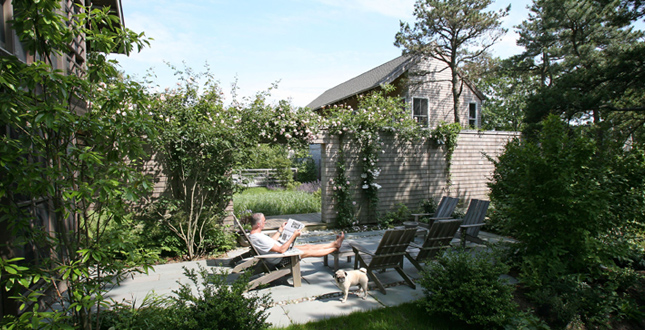 Close Me!
Close Me!The shade garden provides a comfortable seating area on a warm summer day.
Download Hi-Res ImagePhoto: Keith LeBlanc
Photo 12 of 16
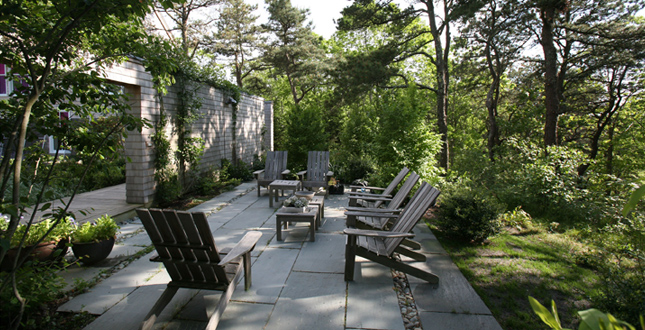 Close Me!
Close Me!The canopy of the adjacent woodland extends over the shade garden.
Download Hi-Res ImagePhoto: Keith LeBlanc
Photo 13 of 16
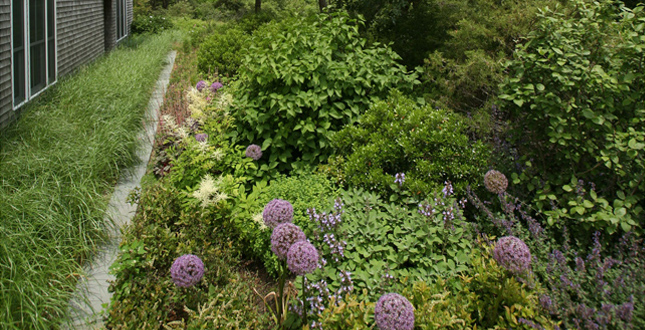 Close Me!
Close Me!Bands of planting extend along the architecture towards the meadow beyond.
Download Hi-Res ImagePhoto: Keith LeBlanc
Photo 14 of 16
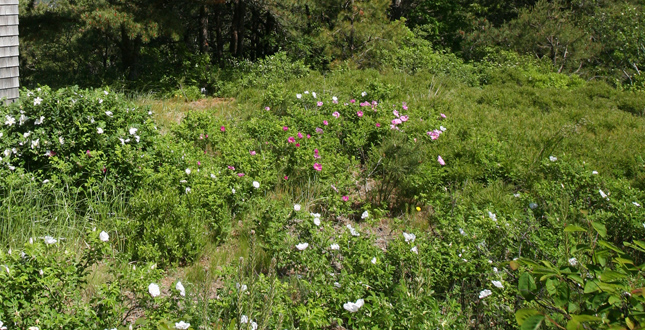 Close Me!
Close Me!The lush meadow including sweet fern and beach rose envelopes one end of the house.
Download Hi-Res ImagePhoto: Keith LeBlanc
Photo 15 of 16
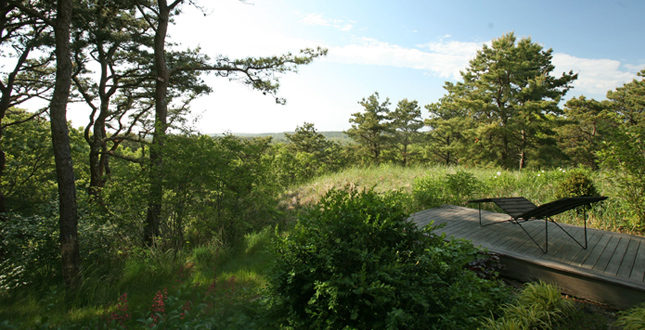 Close Me!
Close Me!A meadow of beach rose, sweet fern, and grasses is punctuated by the north viewing deck.
Download Hi-Res ImagePhoto: Keith LeBlanc
Photo 16 of 16
Project Statement
This project illustrates one strategy for sensibly incorporating development in an environmentally responsible manner. The design developed through careful study of the existing conditions allowed the creation of new and varied garden spaces that contrast and ultimately complement the native landscape.
Project Narrative
—2010 Professional Awards Jury
This project addressed the site design for an undeveloped hilltop on Cape Cod. Mindful of the impact of development on the pristine site, the landscape architect and architect worked together to create a strategy which would meet the client's programmatic needs while minimizing the area of disturbance. The designers allowed the necessary insertion of structure to act as a positive force by harnessing the dramatic tension between the naturalistic and designed. This study in contrast resulted in a series of compelling and unexpected garden spaces that ultimately enhance the natural beauty of the property.
In approaching the project, the landscape architect was inspired by the natural contrasts found in the existing landscape. Approaching the site, one moved through a steeply sloped deciduous and evergreen forest before being released into a broad, hilltop meadow featuring expansive views of the Atlantic Ocean and Cape Cod Bay. The designers preserved the natural beauty of this progression by creating a plan that concentrated development to a narrow L-shaped footprint which corresponded to the flattest area of the property. This siting minimized the levels of disruptive earthwork while preserving the majority of surrounding forest and meadow.
The completed home is accessed by an entry drive that moves through the shaded tunnel of existing woodland towards the gravel arrival court. This simple court provides ample area for parking while respecting the site through the use of a pervious material. Additionally, the openness of the arrival court is a striking contrast to the narrow width of both the entry drive and the access to the entry garden access provided by a raised boardwalk that slides between the shingled facades of the guesthouse and a garden wall.
The narrow passage opens into the Entry Garden, an area defined in equal parts by its relationship with the architecture and a stand of existing vegetation. Continuing to parallel the building, the elevated boardwalk draws the material language of the weathered wood architecture to the ground plane defining two sides of the space. Opposite these edges, a lush perennial garden and shrub border which includes catmint, goatsbeard, garden sage, Virginia sweetspire, and inkberry holly provides a bold, colorful edge condition that transitions to the more muted tones of the existing vegetation beyond.
The strong bands of planting extend away from the main house to provide one edge of the pool area. Opposite this planting, the shingled garden wall provides an equally defined architectural counterpart while shielding the view to the Arrival Court. These two defined edges channel the view along the long axis of the pool towards the expanse of surrounding woodland in one direction and towards an aperture in a shingled garden wall which connects the guesthouse with the main house.
In contrast to the openness of the pool area, the shade terrace on the other side of this aperture provides a welcome respite from the heat of the summer sun. Bands of bluestone and river stone extend under the forest canopy, defining a small seating area. Additional seating is provided by the south porch, which opens dramatically from beneath the main house, providing a space that is at once landscape and architecture.
Moving back through the aperture towards the front door, bands of native plantings along the architecture transition to the existing meadow, which has been supplemented with plantings of sweet fern, beach grass, and beach rose. This meadow envelops the north end of the house and provides a simple, yet striking contrast to the elevation of the architecture.
Project Resources
Landscape Architect
Keith LeBlanc Landscape Architecture, Inc.
Keith LeBlanc, ASLA
Architect
Kelly Monnahan Design, Boston USA
General Contractor
Pratt Construction, Marstons Mills, MA USA
Landscape Contractor
R.P. Marzilli & Company, Medway, MA USA






