«previous pageGENERAL DESIGN CATEGORY
Project Statement
Modern, fresh and clean, the gardens of this corporate headquarters are inspired by the abstract works of the De Stijl movement. Comprised of two distinct spaces, both over structure, the design incorporates fine materiality into bold, modern gestures that reflect the corporation’s identity as well as its key location on the thriving waterfront of San Francisco. Over a former industrial site, the gardens create new social space and assist in managing stormwater and mitigating the urban heat island effect.
Project Narrative
Project location, scope and size
This corporate headquarters, located along the Embarcadero opposite Rincon Park in San Francisco, California, provides two unique outdoor social spaces: a half acre public park and streetscape at grade and an acre employee roof garden on the seventh floor. With spectacular views up and down San Francisco Bay, including the Bay Bridge and Rincon Park, these landscapes, both over structure, provide an exciting modern atmosphere and unique retreat.
Site and context investigation
The site occupies the former industrial waterfront of the Bay and thus is a premier property adjacent to a now thriving publically used waterfront. Contextually, it was important to connect the park to the city and to the waterfront, both physically and metaphorically. Because the park and the garden are over structure, intense collaboration with the architect and engineering team was required to determine and inform the structural load of the rooftops and determine soil depth and types of soil to sustain healthy and thriving vegetation. Additionally, the plantings needed to tolerate San Francisco’s moist, cool climate and the variety of microclimates created by the building and the periodically harsh winds off of the Bay.
Design program, design intent
Modern, fresh and clean, the park and garden of the corporate headquarters are inspired primarily by the abstract works of the DeStijl movement. The client’s passion for modern art and the company’s iconic gestures of bold blocks of color and pattern inspired the landscape architect to develop a landscape resembling a Mondrian painting. The park and the garden are defined through crisp blocks of materials, colors and textures that reflect a shifting geometry. The design is sympathetic with the building’s expression of simple geometric relationships, and with the client’s aesthetic.
The design program of the landscape at street level was to provide a publically accessible park adjacent to the Embarcadero which also could serve as two mid-block links, one connecting the Embarcadero to Spear Street and the other connecting Howard Street to the park and the corporate headquarters. People can be seen relaxing in the park throughout the day, punctuated by a very active dining crowd at lunch.
The program of the seventh floor garden was to serve as an extension of the employee dining room by providing a refreshing outdoor space to dine outdoors while enjoying the temperate weather, waterfront and views. The tower’s layout provided the opportunity for the garden to extend 360 degrees around the tower, enabling several entry points into the garden and the opportunity to take a stroll through the gardens around the tower.
Within the rectilinear surface pattern of the garden, the rooftop was further conceived of as five distinct microclimates representative of the geographic regions of the United States: northeast, southeast, southwest, northwest and west. The plant palette embraces this concept, and each microclimate represents a sense of region. Plants were selected to ensure a continuous bloom cycle from spring through autumn, and for their texture and form, offering year-round beauty and interest. The design allows an individual to become a part of the landscape composition, whether walking on a path, sitting at a table, or relaxing on the lawn. The garden is beloved by employees and visitors and enjoyed daily throughout the year.
Materials and installation methods
Within the park, granite walls and granite and precast pavement reinforced by planters and hedges were set in a field of decomposed granite, supporting the bold moves of the design. Gingko trees act as a layer seemingly randomly scattered throughout the park, but carefully coordinated to provide alternating shade and sun and to work with the structure of the parking garage below.
Within the seventh floor garden, an interlocking pattern of granite, bronze grating and precast pavement demarcate the walking area, with the granite and bronze seemingly floating in a surface field of precast. Paving was set on a foam pedestal system to minimize the weight load and make the sound of walking on the pavement solid. Elevated grass plains and planters filled with bold masses of perennials and shrubs integrate the geometric forms and weave the garden together. Custom designed skylights, multi-layered glass windscreens — which serve as a foil for mechanical equipment — and dining tables were detailed to further reinforce the DeStijl inspired garden and serve to enhance the composition both visually and experientially.
Environmental impact and concerns
Creating green spaces on rooftops that typically would have been made up of impermeable surfacing enhances the building’s stormwater management and mitigates the urban heat island effect, critical concerns in a dense urban environment such as San Francisco. The park’s plantings and decomposed granite pavement and the garden’s lawns and plantings reduce the significant stormwater runoff commonplace with buildings of this size. The result is environmentally beneficial.
These spaces provide employees, and in the case of the park, the public at large, with a restorative space in the urban work environment benefitting human health. The particular attention to microclimate and color further recognizes the significance of physiological and psychological needs.
Collaboration with the client and other designers
This effort required seamless collaboration between the landscape architect, architect, and a variety of engineers. The collaboration between architect and landscape architect began early in the design process and led to the cohesive integration of building and landscape. The landscape architect also worked closely with structural engineers and architects to establish the necessary structure to support the desired landscape.
Discussing the client’s vision for the project revealed a love for modern art, which inspired the forms and geometry of the garden as well as the architecture.
Project Resources
Landscape Architect
OLIN
Landscape Architect of Record
The Office of Cheryl Barton
Design Architect
Robert A.M. Stern Architects
Architect of Record
Gensler
Structural Engineer
Middlebrook + Louie
Civil Engineer
KCA Engineers
Development Manager
William Wilson & Associates
Featured Products
Gratings
Blakeway Metal Works,
San Francisco, CA
Absolute Black Granite
Ingemar Corporation, Addison, TX
Windscreens/Benches
Joel Berman Glass Studios
Pedestal Systems
Syrastone, North Syracuse, NY
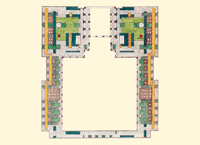
Site Plan
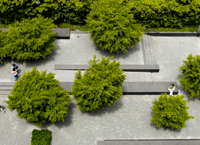
The park accessible to the public and adjacent to the Embarcadero also is a midblock connector. The simple lines punctuated by Ginkgo trees emerging from decomposed granite pavement provides the opportunity for urban respite. (Photo: Marion Brenner)

The De Stijl composition of the seventh floor garden is achieved through the arrangement of pavements, planters, and glass. (Photo: Marion Brenner)
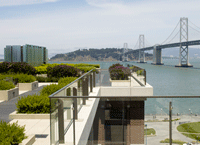
The glass rail allows for expansive views of the Bay and Rincon Park, below. (Photo: Marion Brenner)
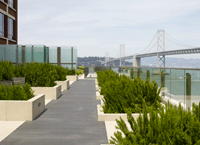
The overlap and layering of paving materials, granite and precast, with the planters, contributes to the rhythm of the garden. (Photo: Marion Brenner)
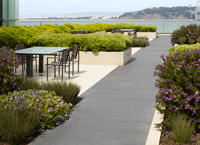
Plants and planters form “Banquettes” for dining in the garden. The tables and wind screens are of recycled glass and steel and their patterning reinforces the De Stijl motif in the garden. (Photo: Marion Brenner)
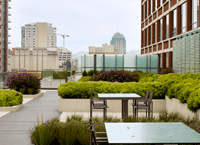
The garden also has striking views into the city. (Photo: Marion Brenner)
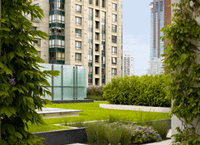
The vine covered trellis both frames views of the city and provides a retreat from the edge. (Photo: Marion Brenner)
"A beautiful tapestry of color and texture. The trick was to make it about the view. It's visually exciting with a subtle richness."
— 2009 Professional Awards Jury
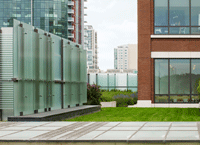
The wind screens, also doubling as concealment for the mechanical equipment on the rooftop provide a vertically layered quality to the garden. (Photo: Marion Brenner)
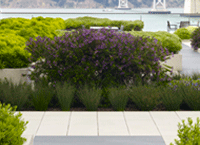
These next five images visually describe the microclimates through the selection of plant material. The southeast quadrant closest to the water and exposed to winds. (Photo: Marion Brenner)
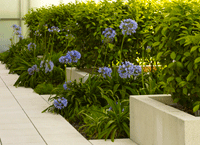
The northeast quadrant. (Photo: Marion Brenner)
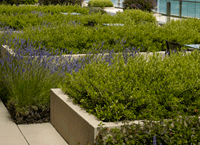
The arid southwest quadrant. (Photo: Marion Brenner)

The moisture loving northwest quadrant. (Photo: Marion Brenner)

Shadows of the desert-like west. (Photo: OLIN)
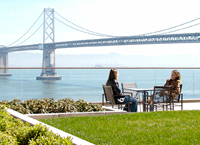
The views from the garden make an exquisite vantage point above the bay. (Photo: OLIN)



