«previous pageGENERAL DESIGN CATEGORY
Honor Award
The Biodesign Institute at Arizona State University, Tempe, AZ
Ten Eyck Landscape Architects, Inc., Phoenix, AZ
client: Arizona State University
Project Statement
This project unites the site of a new research facility and creates a green gateway experienced by vehicle passengers of a major arterial to ASU where parking lots and a sterile retention basin once existed. Plazas are nestled into a desert riparian garden that harvests storm water and condensate from the architecture while creating urban habitat for student gathering and study. The setting provides an opportunity to promote sustainable practices in a busy public space.
Project Narrative
Location
The 4-acre Biodesign Institute site is located at the Tempe campus of Arizona State University. It is east of Rural Road — a major arterial connecting Tempe with Scottsdale. Terrace Road enters the site from Rural Road and is a major entry point to the east campus zone. The south boundary of the project originally was Terrace Road but during the master planning phase an existing sterile retention basin next to a major parking garage south of Terrace was included by the urging of the landscape architect. The site is bounded by Tyler to the north and McAllister to the west. Our scope was site master planning and landscape architecture.
Program
The Biodesign Institute strives to prevent and cure disease, to overcome pain and limitations of injury, to renew and sustain our environment and to secure a safer world. These goals inspired our design intent to create an environment that is about healing and sustaining life: tearing out existing asphalt to create permeable, vibrant, shade-giving regional gardens with plants used for healing purposes; connecting people in an urban setting through judicious use of hardscape integrated with the natural beauty of our long ago altered Sonoran Desert; and celebrating and incorporating water produced by the building and its systems to feed the native garden.
The design program included major multi-modal circulation along Terrace Road, entry plazas to the new buildings and outdoor gathering places — particularly in relation to the location of a future conference center. During master planning we were also asked to conceptualize a future pedestrian mall at Tyler Street located north of the site including the integration of a future light rail station platform and a major City of Tempe bus transit facility.
We were inspired by the opportunity to use this project to showcase ASU President Michael Crow’s vision of a new American University that has sustainable impact at both local and global levels.
Design Intent
We saw the existing retention basin next to the parking garage as a huge opportunity — even though it technically was not part of the project. Most of the Phoenix area is required to hold storm water on each individual project site because there is limited storm water infrastructure in most municipalities. Typically these are graveled basins void of any plant life. We saw an opportunity to create a unified new entry into the campus on both the north and south sides of busy Terrace Road by encompassing and renovating this existing retention basin and by adding retention to the north side.
In addition, the Architects elevated the buildings on a 5’ plinth above the street. Knowing that researchers from all over the world would be visiting this facility we saw this grade change as an opportunity to showcase two biomes of the desert — the bajada and the desert riparian arroyo. The plinth landscape represents the bajada with the retention areas being desert riparian arroyo zones which together create a new gateway into campus.
Terrace Road was repaved and we designed the bike lane using material to contrast with the asphalt street. Our intent was to visually narrow the street and slow down traffic on this heavily utilized entry to campus. New detached walkways along Terrace Road handle the high pedestrian traffic from dormitories across Rural Road. Entry plazas were designed to the new buildings gaining 5’ in grade with under a 4% slope for accessible entry to the building without railings. As one approaches the Institute, one senses a rhythmic stepped pattern of cast-in-place angular concrete retaining walls planted with masses of desert succulents with healing properties. Once on the plinth, triangulated drought tolerant palo verdes create shade. Seatwalls are integrated in the south entry and the east plaza that connects to the second phase building. The angular plinth steps down to a retention/riparian garden that embraces a new accessible amphitheater located next to the site of the future phase 3 conference center.
Environmental Impact
Through extensive coordination with the architect and engineers, roof storm water was directed into the retention garden shaped by the spiraling bioswale and angular concrete site walls. The rhythmic arrangement of concrete site walls and seatwalls step down nearly 5’ below natural grade into a permeable stabilized granite plaza which is shaded by a riparian mesquite bosque. The seatwalls terminate with a sculptural irrigation seep — which when dry expresses the memory of water and when in operation, provides the vital connection with water that we long for in the arid southwest. It is a functional, low maintenance, ephemeral irrigation ‘fountain’. The biosponge/bioswale at its lowest point connects via a pipe to the larger and renovated retention garden south of Terrace Road which serves as a study area for various University programs such as Biology.
At the onset of Phase 2 and after many hours of collaboration with the engineers, architects and the irrigation consultant the landscape architect successfully implemented a system that harvests all of the condensate water created by the building’s HVAC system At its peak flow, this one building generates nearly 5,000 gallons of condensate water per day. Typically this water is expelled into the sanitary sewer system. Phase 2 building routes this water to a 5,000 gallon fiberglass storage tank buried beneath the landscape adjacent to the building. This water is stored and used on an as needed basis for irrigating the landscape.
These significant and innovative sustainable strategies helped achieve the first LEED Platinum certified project in the state of Arizona.
Design Value
This project is a case in which the gardens and architecture do more than just exist together; they each make it possible for the other to thrive. The buildings supply the desert gardens with collected rainwater and condensate and the landscape provides comfortable outdoor gathering spaces that can help bring the work of the Biodesign Institute outdoors. The building is complemented by the sunken garden which showcases both the elevated architecture and the riparian garden below. Biology students study the wildlife habitat attracted to the native drought tolerant urban landscape. Multi-modal needs are met for pedestrians, cyclists, autos and future bus and light rail users. Left-over, underused space such as retention basins and parking lots are removed or renovated to create nature in the city. Hardscape is used sparingly and it is permeable where possible.
We believe this is a model desert urban infill project exemplifying judicious hardscape, water conservation, creation of a gateway where one did not previously exist, urban biomass creation where none existed, multi-modal access, connection of thousands of people to a regional landscape and the realization of our client’s goals of sustainability and impact.
Project Resources
Client
Arizona State University —
The Biodesign Institute
Landscape Architects
Ten Eyck Landscape Architects, Inc.
Gould Evans
Design Architect
Lord, Aeck & Sargent
Architect of Record
Gould Evans
Structural Engineer
Paragon Structural Design
Civil Engineer
Evans, Kuhn & Associates
Irrigation Design
Aqua Engineering
Mechanical & Plumbing
Newcomb & Boyd
General Contractor
Sundt and DPR (a joint venture)
Landscape Contractor
Grounds Control
Photographers
Terry Moore and Bill Timmerman
Featured Products
Trees
Arid Zone Trees
Understory Plants
Mountain States Wholesale Nursery
Area Lighting
Architectural Area Lighting
Decomposed Granite
Stabilizer Solutions
Irrigation Controller
Rainbird
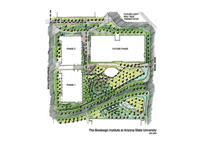
Site Plan
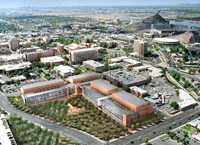
Computer rendering looking northwest of The Biodesign Institute at Arizona State University with all phases implemented. (Rendering: Kitchen Sink Studios 2003)

Looking north on the top of the existing parking garage at phase 1 and 2 of the project. (Photo: Bill Timmerman, 2006)
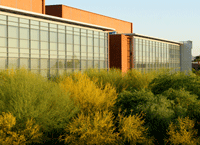
Shades of spring with Palo Breas in bloom. (Photo: Terry Moore, 2008)

Looking north across Terrace Road to the stepped planters up to entry plaza of The Biodesign Institute. (Photo: Bill Timmerman, 2006)
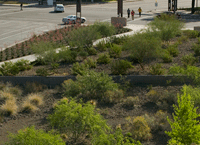
Looking east across the renovated retention garden from the existing parking garage to Rural Road. (Photo: Bill Timmerman, 2006)
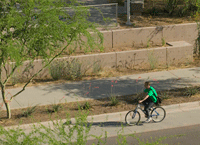
Looking from the parking garage north down the allee of palo verdes integrated with the east plaza that leads to phase 2. (Photo: Bill Timmerman, 2006)
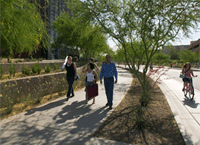
Looking east on the Terrace Road streetscape and bike lane along the stepped planters filled with desert milkweed, slipper plant and candellia. (Photo: Bill Timmerman, 2006)

East plaza entry to building. (Photo: Terry Moore, 2008)
"An authentic example of sustainability. The vernacular planting palette and reuse of water is raised to a more poetic level. The landscape architect created spaces with very calculated moves, yet kept the intervention light, providing a beautiful place that captures the spirit of Arizona."
— 2009 Professional Awards Jury
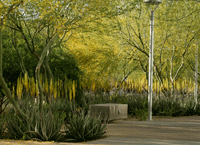
East plaza with Palo Breas forming a tunnel of shade. Hardscape materials are alternating bands of sandblasted and exposed aggregate concrete and cast in place seatwalls. Understory includes Aloe and Mexican Honeysuckle. (Photo: Terry Moore, 2008)
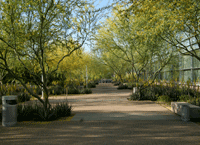
East pedestrian plaza with Palo Brea allee forming a tunnel of shade. (Photo: Terry Moore, 2008)
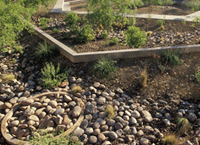
Looking east from east plaza into the biosponge garden and amphitheater beyond. The round pipe is the entry point for the rainwater from the roofs of The Institute buildings. (Photo: Terry Moore, 2005)

Looking south at the lower level of the amphitheater/gathering space. Materials: sandblasted concrete and stabilized granite. (Photo: Bill Timmerman, 2006)

Looking south at the amphitheater with the stabilized granite permeable floor. The Mesquite tree rings are ½” thick steel pipe rings with river rock top dressing. (Photo: Bill Timmerman, 2006)

Irrigation seep. (Photo: Terry Moore, 2005)

Detail of irrigation seep overflowing into desert riparian garden zone. (Photo: Bill Timmerman, 2006)



