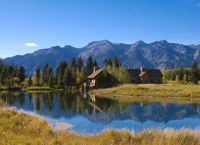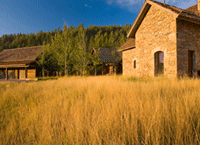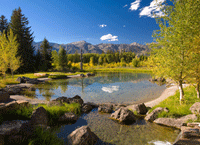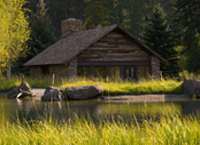«previous pageRESIDENTIAL DESIGN CATEGORY
Honor Award
Two Rivers Residence , Jackson Hole, WY
Verdone Landscape Architects (VLA Inc.), Jackson, WY
Project Statement
A family retreat, whose inspiration was taken from the elegant beauty of its western setting, the surrounding valley and adjacent National Parks and Forests, expresses an honest simplicity of forms and materials. Calculated restraint was a constant refrain during the design process to allow the buildings and the landscaping to blend quietly into the setting and show a deep respect for the dramatic natural beauty of the location.
Project Narrative
The home site is situated within an old cattle pasture that is part of a 35 acre property located at the confluence of the Gros Ventre and Snake Rivers in Jackson Hole, Wyoming. Although the site had been disturbed by past ranching activity, the property is rich in wildlife and natural resources associated with the riparian corridors adjacent to the rivers. The home site is surrounded by a diverse range of habitats, including rich mosaics of wetlands extending to the west, a steep forested hillside to the south, a broad expanse of grasslands to the east and a pristine spring creek directly to the north, which provides important spawning habitat for the Snake River Cutthroat Trout. Dramatic, sweeping views of the Teton mountain range extend to the west and north, while the Gros Ventre mountain range is visible to the east across pastoral grassland.
From the onset of project planning, the Clients desired for the design to be “understated, thoughtful and simple” and true to the western landscape. Approaching the project with a strong commitment to environmental sensitivity, the Client was very sincere in their desire for the house to be connected with nature and not in competition with the existing natural beauty of the land. The house and landscaping was to be seamlessly integrated into the setting, into the valley, and into the broader western experience.
The program for the project developed over the course of several meetings on site with the client, discussing what the project meant to them and what was unique about the property. There was a spirituality to the setting that became obvious when walking around the 35 acres, and it became apparent during these on site meetings that the challenge was going to be how to bring this spirituality into the built form, while responding to a tight site, limited by the environmental constraints of the property. A high ground water elevation and flood mitigation concerns set the finished floor elevation of the house five feet above existing grade, therefore creating an additional challenge of how to blend the grading into the surrounding topography.
In keeping with the client’s philosophy of respecting the western heritage of the area, the building program incorporated materials reclaimed from old ranch buildings. Central to this program was the discovery and reuse of an old stone creamery constructed around 1890 in the eastern plains of Montana. The building was disassembled and reconstructed on site. Both the austere nature of the building set into the grassland plains and the approach to the house from the east were carefully choreographed to reflect the original site in Montana. Tree plantings were carefully considered to expose the creamery while concealing other portions of the home and visually connecting the site to the forested hillside to the south.
A pond, constructed along the main entry, sets the stage for the home site and provides a picturesque habitat for swans. An additional pond was constructed on the west side of the house, nestled between the main house and a pavilion to the west, which was intended for both entertaining and reflection on the grandeur of the mountain views. The pond ties the house to the spring creek, wetlands, and rivers that lie beyond the house site. A well provides water to a spring source located adjacent to the creamery that flows through a large patio area and then spills into the pond through a stone spout. The patio is constructed of large sandset regionally sourced stone, using larger stones as steps, all in keeping with the integrity of the stone work of the creamery. A low stone wall separates the patio from the pond. A gravel shore and carefully placed boulders beckon to the lake shores of the nearby National Parks. Cottonwood trees are planted in a naturalized arrangement to provide shade to the patio during the strong afternoon sun. Wetlands to the south of the house, which had been impacted by the past grazing activity, were reclaimed to their original condition.
The gravel shore of the pond also provides a path to the pavilion structure, which is sunken into the ground to reduce the profile of the building. Informal stone steps lead down to a small terrace adjacent to the building, where a small pond surrounds the terrace before feeding into the existing wetlands to the west. A dam and spillway enhance the view to the north of the pavilion, while also giving a sense of action and movement to the space. The dam is clad in reclaimed cypress to blend into the buildings and connect with the historic irrigation structures of the area.
Enhancing the natural environment and embracing the western heritage, this residence provides a quiet, timeless escape, portraying both a site-specific knowledge of the landscape and a unique aesthetic vision. By emphasizing a dedication to maintain the natural beauty of this place, inspiration was drawn from the surrounding landscape, including native vegetation, textures, materials, and forms. Thus, transforming the landscape and built environment into a connective space inviting one to experience an honest relationship with the land.
Project Resources
Verdone Landscape Architects
Jim Verdone
Marisa Santacruz
Architects
JLF Associates, Inc.
Paul Bertelli
Logan Leachman
General Contractors
Big-D Signature Corporation
Landscaping
R&R Landscaping
Featured Products
Native Grass Sod
Allred Gemco, Inc., Rexburg, ID
Root Barrier
Deep Root
Stone Walls and Paving Stone
Select Stone
Lighting
B-K Lighting, Inc.
Planking Veneer on Dam
Trestlewood

Site Plan

The guest cabin sits nestled on the shoreline of the pond, while the old creamery can be seen in the background. The forested hillside and broad expanse of grasslands create an idyllic backdrop for this retreat. (Photo: David Swift)

Situated directly on the pond, the intimate guest cabin offers breath-taking views of the surroundings. The placement of the building and design of the site are seamlessly integrated into the existing space, creating a timeless escape in a majestic setting. (Photo: David Swift)

The creamery, moved from grasslands of Montana and reassembled stone by stone, became central to the philosophy of embracing the western heritage of the area. It now sits in a restored native grassland meadow, echoing its original setting. (Photo: David Swift)

Wagon entrances to the creamery were transformed into windows, allowing views of the ponds with the mountain range as backdrop. Crumbling stone walls enclose trees and native grass, framing a terrace that channels water from a spring to the pond. (Photo: David Swift)

The pond on the western side of the residence sits below the sandset terrace, creating magnificent reflections of the landscape. Wetland was created on the northern shore of the pond to enhance the wildlife habitat. (Photo: David Swift)

A pathway, constructed of gravel and boulders lining the shore, leads across the spillway to the Gros Ventre River at the edge of the site. Inspiration was drawn from indigenous materials and textures, portraying site-specific knowledge and innovative vision. (Photo: David Swift)
"Exquisite. The simplicity of the plantings and stone work sit so comfortably in this landscape. The landscape architect has brought the surrounding mountains into the landscape in a very natural way."
— 2009 Professional Awards Jury

Native grass sod was instrumental in the reclamation of the site. It is shown framing the gravel pathway leading to the bedroom wing of the main residence. (Photo: David Swift)

The pavilion structure is placed below the main house, next to the outlet pond and natural wetlands. Intentionally set at a lower grade to minimize the buildingís profile, the pavilionís subtle placement emphasizes the desired connection with the natural space. (Photo: David Swift)

The spillway though the dam creates a sense of movement and action to the space, enhancing the view from the pavilion to the North. Native sedges frame the pond. (Photo: David Swift)

Exposed portions of the dam were sided with reclaimed cypress boards. The stone on the spillway is identical to the sandstone of the creamery, adding to the designís consistency throughout the setting. (Photo: David Swift)

A path, created from large boulders, guides the way around the house to the pavilion structure. The subtleness of the path is in keeping with the desire to quietly blend the built structures with the natural, existing environment. (Photo: David Swift)



