«previous pageRESIDENTIAL DESIGN CATEGORY
Honor Award
Speckman House Landscape, Highland Park, St. Paul, MN
Coen + Partners, Inc., Minneapolis, MN
Project Statement
This landscape is a comprehensive site redesign for an existing modernist house, designed in 1956 by a University of Minnesota architecture professor. The residence has had few modifications, and is largely faithful to the original architectural vision. The landscape intent is to create a series of linked site interventions respecting the architecture and embracing the modernist ethos in a manner that is functional and responsive to 21st century needs and environmental sensibilities.
Project Narrative
Project Location
The Speckman House is an existing 1950's modernist single family home in the Highland Park neighborhood of St. Paul, Minnesota. The neighborhood is a middle class enclave of post-war homes with distant bluff views to the Minnesota River Valley. It is the permanent residence for a professional couple and their young son. The site is generous for an urban property with considerable topographic change from north to south, and an existing mature oak forest in the southern half.
Scope and Size
This project is a complete redesign of the entire 1.3 acre property to frame the 1950's architecture, provide dynamic useable, exterior space, integrate a pool, and mitigate erosion stemming from a poor cut/fill balance when the home was originally constructed. The landscape architect, in collaboration with the client, concepted, designed, and detailed everything within the landscape. With the exception of the beautiful oak forest, not a piece of the property was left untouched.
Site and Context Investigation
Prior to the landscape architect's involvement, the property was in decline. The client had begun to restore the home's interior, but quickly realized the landscape required immediate attention due to negligence by prior owners. The site was wildly overgrown, with invasive plant material threatening longevity of the oak forest in the rear yard and erosion of the slope threatening significant soil loss. In the front yard, a circular drive dominated the initial view and exposed the home's living space to the street and approaching vehicles.
Despite these realities, the site and home had amazing potential. The oak forest in the rear yard is incredibly beautiful with at least thirty mature White Oaks visible from the home's first floor. The home's orientation, with the long axis running east/west, allows for great southern exposure and large views towards the Mississippi River Valley. In addition the house was placed further back in the lot than the neighboring homes, allowing for great privacy in the rear yard, and a the opportunity to rework a better approach in the front yard.
Design Program and Intent
The landscape intent is to create a series of linked site interventions respecting the architecture and embracing the modernist ethos in a manner that is responsive to 21st century needs and environmental sensibilities. It also was imperative to create a functional statement piece with the landscape. The client owns a very successful restaurant business and entertains large groups of people on a weekly basis during warm months.
The design program for this residential landscape is substantial. It includes the integration of a salt water swimming pool, a salt water spa for use in Minnesota winters, significant and multiple areas for dining and lounging, a new entry experience for vehicles and guests, privacy concerns, mitigation of the slope in the rear yard to create useable space, integration of plant material which the owner can tend and trim, and foremost the development of a contemporary landscape which complements the modernist architecture.
Materials and Installation Methods
With materiality and installation, the intent is to showcase innate properties of the selected materials. Given the era of the home, and its materiality, the landscape architect and client worked together to develop materials and installation methods discouraging cladding or masking of materials, and encouraging the exposure of each material element.
The site is grounded by a circulation system of 12" x 24" white concrete pavers with recycled glass and high fly-ash content. All paving is dry laid in a stacked bond on a substantial aggregate base. Other surfacing materials include poured concrete (driveway), crushed aggregate (east garden), and plantation grown ipe wood decks with hidden fasteners.
A series of walls mark this project. The concrete walls, two in the front yard and two in the back yard, were poured in place using a locally sourced concrete mix resulting in a lighter grey color than standard pours. The walls are board-formed with sanded fir plywood and custom cone ties. As these walls are critically important to the project, multiple on-site mock-ups using different types of plywood, top edge radii, and cone ties, were reviewed. The landscape architect selected the sanded fir plywood and round cone ties as both the texture of the fir and the roundness of the cone ties, lends softness to the walls echoing the relaxed yet clear materiality found throughout the house.
The last wall, a 105-foot long Cor-Ten steel wall, runs along the east edge of the site. The top elevation of the wall is held constant for the length of the wall, allowing the terraces to step down in elevation to the south. The wall is constructed of 4' x 8' sheets of Cor-Ten with the top edge rolled to create a soft transition from façade to top of wall. The Cor-Ten sheets are fastened to a Cor-Ten structure attached to a concrete wall. A two-inch offset where the steel overlaps the concrete wall on the front façade reveals the clarity of construction method within the occupied landscape.
Environmental Impact and Concerns
The redesign of this residential landscape ensures the longevity of this 1950's home and the site. A home of this style, in Minnesota, requires a particular type of owner, and given the small square footage of the home, without significant long-term investment, the house could easily been lost to major remodeling or to tear-down.
In addition, the landscape architect paid close attention to using materials with a high percentage of recycled material, employing local craftspeople for all metalworking on the project, implementing a design which eliminated erosion on site, took great advantage of solar aspect, and was judicious in the implementation of a planting plan favoring existing mature species, eliminating invasives, employing native material that now regularly attracts wild turkeys, fox, and other fauna to the property's re-vegetated southern slope.
Collaboration with the Client and Other Designers
This project could not have been possible without close collaboration with the client. The client regularly challenged design ideas and questioned everything from material selection and cost, to the spacing of plant material and cone ties for the concrete walls. Weekly meetings through construction documentation and twice-weekly meetings during CA were imperative to the result. Other important collaborations were with the general contractor, the metal workers, concrete team, arborist for integrating the large white oak in the upper terrace, and prairie consultant for the rear yard.
Project Resources
General Contractor
Landscape Renovations/Scott Frampton
Structural Engineer/ Archistructures
Jerry Palms
Pool Consultant
Olympic Pools
Poured Concrete Contractor
Axel Ohman
Cor-Ten Wall Craftsman
Richer Metal
Concrete Pavers
Hanover Architectural Products
Fence Contractor
Bauer Metal
Prairie Consultant
Prairie Moon Nursery
Arborist
Rainbow TreeCare
Site Lighting
Lighting Affiliates
Featured Products
Concrete Pavers with
Recycled Glass
Hanover Architectural Products
Glass Pool Tile
Trend Group
Crushed Grey Aggregate
Dresser Trap Rock,
‘Golden Raindrops’ Crabapple Trees
Landscape Renovations
Landscape Lighting
Lumascape

Site Plan (Rendering: Coen + Partners)

Front Entry Looking South in WInter: The 1950's residence is now framed by a series of structural and planted interventions. These interventions ground the house to the land, while creating spaces generous and intimate throughout the property. (Photo: Paul Crosby, Paul Crosby Architectural Photography)
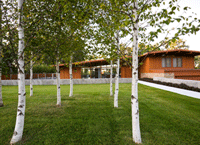
Front Entry Bosque: A bosque of Whitespire Birch marks the lawn; a mass planting of Crimson Pygmy Barberry frames the walk. The palette is restrained reflecting a Modernist ethos, although each species has a particular bold trait: such as color or texture. (Photo: Paul Crosby, Paul Crosby Architectural Photography)
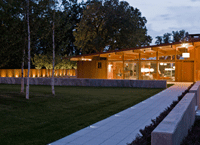
Front Entry Transparency and Privacy: Framing the lawn are two low, board-form concrete walls. One wall affords privacy to the interior living space and is threshold to the private landscape, while the other mitigates elevation between lawn and driveway. (Photo: Paul Crosby, Paul Crosby Architectural Photography)
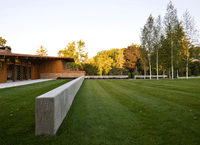
Site Geometry from Architecture: All structural interventions within this landscape relate directly to the architecture. Walls and paving extend from architectural transitions. These interventions create thresholds, plinths, and boundaries which organize the site and showcase both plants and context. (Photo: Paul Crosby, Paul Crosby Architectural Photography)
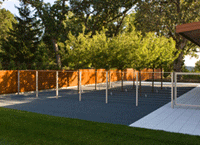
East Garden: A bosque of Golden Raindrop Malus, a Cor-Ten steel wall, and surface of crushed aggregate define the east garden. A screen porch, not original to Speckman's 1956 architectural plans, was removed to create this quiet, transitional space. (Photo: Paul Crosby, Paul Crosby Architectural Photography)
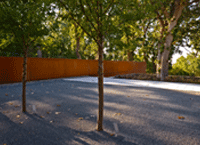
Materiality to Highlight Context: Material properties, specifically color and texture, are significant to the experience of the Speckman House landscape. The Cor-Ten wall provides contrast with the oak forest context; while minimally textured surface treatments emphasize sun patterns. (Photo: Paul Crosby, Paul Crosby Architectural Photography)

Wall as Edge and Integrator: Along the east edge, the Cor-Ten wall extends from the east garden to pool terrace. The wall provides enclosure while also vividly integrating the mature oaks both within and adjacent to the site. (Photo: Paul Crosby, Paul Crosby Architectural Photography)

Upper Terrace and Borrowed View: The south-facing upper terrace takes advantage of the view towards the Mississippi River Valley. The terrace, constructed of white concrete pavers with recycled glass, is sited at the same elevation as the home's main level. (Photo: Paul Crosby, Paul Crosby Architectural Photography)
"Fearless through all seasons. The landscape architect has selected very impressive plant materials, putting particular thought into coloration. Simple and elegant."
— 2009 Professional Awards Jury
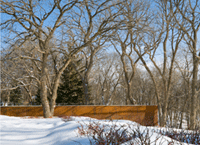
Upper Terrace Winter Textures: Due to the extended length of Minnesota winters, the Speckman House landscape must provide visual interest. Crimson Pygmy Barberry in conjunction with the signature mature White Oak contrast the snow and the wall. (Photo: Paul Crosby, Paul Crosby Architectural Photography)

Wall Structure: A 42" high board-form concrete wall frames the lower terrace; sanded Fir plywood with custom ties provide the wall's texture and pattern. 48" x 96" panels of Cor-Ten steel with hidden fasteners attach to a steel structure on a poured concrete base. (Photo: Paul Crosby, Paul Crosby Architectural Photography)
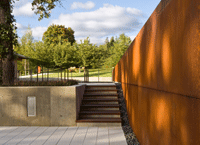
East Transition: Plantation grown Ipe wood clad concrete stairs provide transition between upper and lower terrace adjacent to the Cor-Ten wall. A 12" wide strip of Mexican beach pebbles separates terrace and stair from wall. (Photo: Paul Crosby, Paul Crosby Architectural Photography)

Lower Terrace, West View: The lower terrace is bound by concrete walls and contains a long, narrow pool, large south facing terrace, a lush lawn, and ipe deck. (Photo: Paul Crosby, Paul Crosby Architectural Photography)
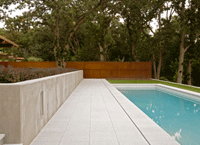
Lower Terrace, East View: The pool is bounded by lawn on three sides, with a ten-foot wide terrace on the fourth south-facing side. Continuous use of white concrete pavers, concrete walls, barberry, and Cor-Ten provide project continuity and highlight the house and context. (Photo: Paul Crosby, Paul Crosby Architectural Photography)
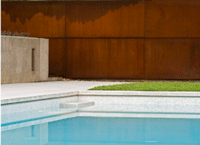
Lower Terrace, East View: Tiled with 1/2" opaque and translucent white glass tiles, the pool extends the white surface treatment into the water. After summer rains, the Cor-Ten wall expresses the elements. (Photo: Paul Crosby, Paul Crosby Architectural Photography)
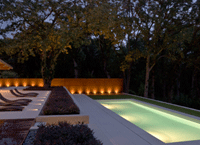
Rear Yard, Night: The mature White Oak, Cor-Ten wall, and pool are primary elements defining this full redesign. They, in conjunction with the other elements, provide a complementary and functional landscape for this 1950's modernist home. (Photo: Paul Crosby, Paul Crosby Architectural Photography)



