«previous pageANALYSIS & PLANNING CATEGORY
Honor Award
Stabiae Archaeological Park, Bay of Naples, Italy
Tom Leader Studio, Berkeley, CA
client: Pompeii Archaeological District, The Restoring Ancient Stabiae Foundation
Project Statement
Stabiae was an ancient Roman resort town perched on a seaside bluff that was destroyed in the AD 79 eruption of Mt. Vesuvius. Excavating the ancient villas reveals a rich well of information about Roman domestic life but exposure to the elements and to tourism threatens the site. This park was conceived to organize access and provide visitor amenities while maintaining the fragile ruins in-situ for study and further excavation. These conflicting needs lead to an alternative means of park-making using scaffolds.
Project Narrative
Ancient Origins
Stabiae was a wealthy enclave for aristocratic Romans in the first century AD. The town was perched on a 30 meter high seaside bluff overlooking the Bay of Naples and the island of Capri. There were fantastic views and the lucky residents could enjoy sea breezes during the hot summers. In AD 79 nearby Mount Vesuvius had a disastrous eruption and buried Stabiae under 3 meters of ash along with Pompeii and Herculaneum to the north. Over the succeeding centuries large amounts of ash washed off the land and over the bluff, filling in the shallow sea below to create a new coastline, leaving the original seaside bluff 800 meters inland. The current city of Castellammare di Stabiae was established at the new water's edge and has grown into a gritty port town, far removed from the ancient luxuries.
Modern Origins
The volcanic ash was an efficient preservative. Intricate details of ancient life illustrated in architectural detail, mosaics, and frescoes survived intact for 2,000 years under the fluffy, non-corrosive medium. In the case of Pompeii, there has been a full excavation of the ruins which lead to great fame for the city, archaeological scholarship, and accompanying hordes of tourists that boosted the local economy. Ancient Stabiae by contrast was unknown until 20 years ago when some local high school students reported unusual remnants at the base of a 30-meter bluff on the edge of the modern town.
Two of largest ancient villas have been partially excavated over the last 15 years. The city of Castellammare hopes to benefit from Stabiae's archaeology by developing a tourist business as successful as that of their prosperous neighbors to the north at Pompeii. Plans to build a new local train station and retail lined plaza at the foot of the slope are in progress. Already local groups stage various tourist-oriented activities at the excavations including campy musical reenactments of ancient Rome complete with toga-clad dancers and singers borrowed from visiting cruise ships. Summer theater as well as other sound and light shows have become a staple at many archaeological sites, creating a party atmosphere that Italians best understand.
At the same time, archaeological practice has changed significantly since Pompeii was fully excavated. It was later revealed that full excavation only re-starts the natural course of deterioration of the ruins, especially the delicate frescoes, once they are exposed to the weather and moist air. Much has been lost already and archaeologists scramble to salvage what they can. Sophisticated long- term archaeology now requires either exposing ruins for study and then re-burying them in sand or else enclosing excavated ruins in roofed structures that resist the weather and ultraviolet light.
Disconnected Digs
The current excavations are not well endowed by the authorities. They have the ramshackle look of a low-budget construction site, each reached separately on a dusty maze of dirt farm roads where orientation is impossible. Protective structures using wood scraps and rusted corrugated metal roofs are typical. The space inside is dark and confining. There is no way to move easily from excavation one to another. As the landscape architect became involved, an idea emerged to create a single linear park which could link the existing and future excavations along the old seacoast bluff including visitor centers, trails, open space overlooking the sea, as well as venues for entertainment.
Ash
In terms of park making, there are some unusual restrictions on such a site. Ruins can exist anywhere within the 800 meters back of the bluff edge so nothing can disturb the 3-meter protective layer of ash. This includes building foundations, tree roots, or earthworks of any sort. Any structures within and around the excavations must be demountable as the work expands. Each excavation must have protective structures that are expandable as the work proceeds. Each excavation needs an interpretive facility to orient the public and to charge for admission. There is also a need to stabilize portions of the villas at the bluff edge that are poised to break off and fall — some areas have already done so over time.
The Language of Scaffolds
The ubiquitous Italian scaffold is the alternative means of park making for this site. One must tour the various historical sites throughout Italy to fully appreciate the care and obsessive beauty invested in what is normally a provisional structure quickly thrown together. In Italy, the expectation is for a scaffold to be around for quite some time, given the pace at which things move. This may provide some answer to why Italian scaffolds are works of vernacular art in themselves.
In the case of an archaeological park, scaffolds provide a means of creating protective structures, shading, ramps, steps, visitor centers, theater spaces, scenic overlooks, and stabilizing precarious bluff-edge ruins, without penetrating the surface of the ground. Through the sheer density of members, a rigid frame is achieved relying on weight to hold it down. The dense framework allows colorful plastic mesh to be easily attached to enclose space and generate partial shading without obstructing breezes. The structures created with scaffolding are of course extremely changeable and expandable, well suited to a situation like an excavation where the final configuration may be unknown. The scaffold as a medium is well suited to uncertain funding situations, allowing projects to advance inexpensively and in phases without the need for large donors to finance impressive, museum-like edifices.
The landscape architect invited one architect; known for their interest in demountable structures to join the team and help investigate the scaffold vocabulary, especially the protective structures. The client invited another architect to design a visitor center, also resting on the ground surface. A series of basic scaffold building blocks were established in a collaborative study, based on the single module of the Italian system, but infinitely extendable.
Legions and Stoas
The scaffold system has a particular resonance with ancient Roman architectural and even military organization. Many Roman structures like the "Stoa" — a long room fronted by an arcade were based on the idea of an infinitely extendable and adaptable structural module. The module was two columns and a room behind. Unlike ancient Greek structures that were composed to be more singular and unique to the situation, Roman "Stoa-like" structures had a sameness but could be adapted to any topography or climate. The final form in plan was less critical than the internal workability and adaptability, reflecting the cultural differences between Romans and Greeks.
Adaptable structures served the Romans in all spheres of endeavor as their empire spanned vastly different regions and cultures. One example was the Roman legion which was based on a widely spaced grid similar to a checkerboard allowing troops the flexibility to operate on adverse terrain while maintaining formation. The Greek phalanx, by contrast was an intensely focused, tightly packed unit that required flat ground to operate well. It would seem a Roman planner or legionnaire could find logic in the endlessly adaptable metal scaffold of modern times. This plan proposes to overlay modern "stoas" over the existing ancient ones.
Linkage
Reaching the park and excavation sites will require two systems of linkage. The first system connects the town below to the park 30 meters above. The primary link in this system scales the 30 meter bluff, ascending from a new train station plaza using a funicular railway and scaffold stair. Some of the original ancient cart ramps that scaled the coastal bluff are also restored for use. The second linkage system runs parallel to the bluff. A succession of parallel pathways, beginning at the bluff edge laterally connect the villas and recreational features.
Non-planting
The resulting park follows a simple set of rules. The zone of the primary villa ruins along the bluff is scraped clean of existing farm structures and paraphernalia. It is then leveled, and planted with mowed meadow. This allows open space uses and avoids endangering the ruins below with deep roots or summer irrigation and leaves the possibility of future excavations anywhere needed. The function of trees for providing shade and forming space is accomplished with linear scaffold structures shaded with mesh. The edge of the bluff is "pinned" in place with a light aluminum framework, providing stability and allowing visitors to access the cliff-side ruins. Villa entrances with highlighted with "viales" of Italian cypresses, per the ancient tradition but with roots encased in protective boxes.
Villa Excavations
The two current villa excavations are spanned with a flexible series of upturned scaffold "box beams", similar to old industrial spaces. These open truss-like structures are solid roofed on the flat surfaces, with UV resistant glass on the side. This allows some light to penetrate the space below without creating a greenhouse experience below. It also allows visitors to walk on the roof and look into the ruins from above, a viewpoint not previously possible. Along the bluff edge, walkable support structures allow visitors to examine open villa rooms along with expansive views to the sea as originally enjoyed by ancient Romans.
The urge for mini-museums is resisted, relying instead on more provisional, informal tent sites for pursuit of the academic experience of archaeology. Drawing on organizational backing and academic talent from groups like the American Academy in Rome, a series of archaeological summer camps can be set up at low cost. This allows fee-paying summer visitors to actually live on the site and get one's hands dirty engaging in archaeological work first hand during the day but free to enjoy the evening festivities. This is a seasonal venture with the required lightness and changeability that puts the emphasis on social and academic relationships as an identity.
This is all a different look and a different experience than the one envisioned in tourist brochures. The nostalgic look of archaeological sites has been popularized by picturesque photos of Umbrella pines and broken marble columns set against the blue Mediterranean sky at places such as Hadrian's Villa. By contrast this project proposes an alternative experience where nostalgia has been replaced by a more insistent but feather light matrix throughout. It is a scheme that puts the state-of-the-art archaeology at the forefront, highlighting that this is a place continually in process. The project is heavy on the academic rigor, scientific standards, and entertainment values but light on the bricks and mortar. Leave that part to the ancient Romans.
Project Resources
TLS Project Team
Tom Leader
Philippe Coignet
Ryosuke Shimoda
Akiko Ono
Michelle Dubin
Ivan Valin
Architects for the Scaffold Study
Taalman Koch Architecture:
Linda
Taalman
Alan Koch
Architects for the Villa San Marco Visitor Center
Maryann Thompson Architects
Illustration:
Christopher Grubbs
The Restoring Ancient Stabiae Foundation
Thomas Howe
Leo Varone
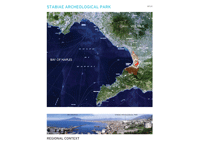
Regional Context (Photo: The Restoring Ancient Stabiae Foundation)
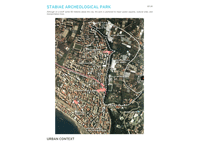
Urban Context — Although on a bluff some 50 meters above the city, the park is anchored to major public squares, cultural sites, and transportation lines. (Photo: The Restoring Ancient Stabiae Foundation)
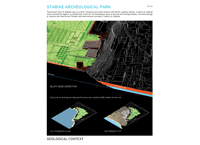
Geological Context — The ancient town of Stabiae was a summer residence and resort area for the Roman wealthy classes. A series of palatial villas crowded the edge of a coastal bluff known for its tremendous views of the sea and cooling breezes. The same deluge of volcanic ash that buried Pompeii and Herculaneum dumped 3 meters on Stabiae.
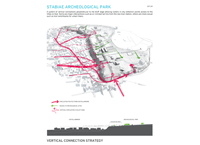
Vertical Connection Strategy — A system of vertical connections perpendicular to the bluff edge allowing visitors in city collection pointís access to the Villas on foot. Some are major interventions such as an inclined rail line from the new train station; others are more casual such as trail switchbacks for urban hikers.

Lateral Organization Strategy — A system of lateral connections parallel to the bluff edge allow pedestrians and cars to transverse the site. Demarcated lightly by planting or elevation changes, these linear circuits define the five major park regions.

Between Temporary and Timeless — Ancient Romans succeeded in part because they worked with adaptable structures for architecture, military, and law. The Legion was a military formation based on a loose checkerboard pattern that could operate on difficult terrain. Stoas were a very simple, extendable building type based on a simple module.
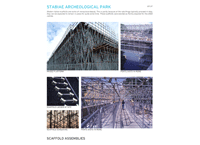
Scaffold Assemblies — Modern Italian scaffolds are works of compulsive beauty. This is partly because at the rate things typically precede in Italy, they can be expected to remain in place for quite some time. These scaffolds were erected as Rome prepared for the 2000 Jubilee. (Photo: Tom Leader Studio)

Scaffold Assembly Types, by Taalman Koch Architecture and Tom Leader Studio
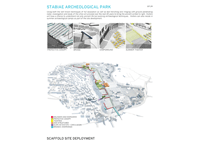
Scaffold Site Development — Using both the well known techniques of full excavation as well as test trenching and imaging with ground penetrating radar, investigation and study of the villas will proceed over the next 20 years to bring the ancient context to light. Visitors will have a chance to understand not only ancient life but evolving archaeological techniques. Visitors can also reside in summer archaeological camps as part of the site development.
"A knockout. A brand new idea and the kind of innovation we need to see more of. Very believable, but still romantic with things growing amidst all the history. It makes a wonderful connection."
— 2009 Professional Awards Jury
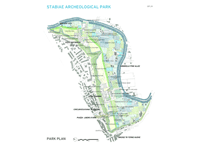
Park Plan
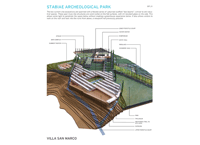
Villa San Marco — The two current villa excavations are spanned with a flexible series of upturned scaffold "box beams", similar to old industrial spaces. These open truss-like structures are solid roofed on the flat surfaces, with UV resistant glass on the side. This allows some light to penetrate the space below without creating a greenhouse experience below. IT also allows visitors to walk on the roof and look into the ruins from above, a viewpoint not previously possible. Model by Taalman Koch Architecture and Tom Leader Studio.
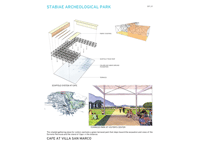
Café at Villa San Marco — This shaded gathering place for visitors overlooks a green terraced park that steps toward the excavation and views of the Sorrento Peninsula and the island of Capri in the distance. Terraced Park illustration by Christopher Grubbs.
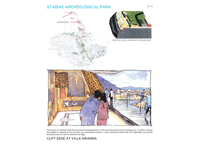
Cliff Edge at Villa Arianna — The erosion of the bluff over the centuries has exposed parts of the villa which use to sit on solid ground. In order to reduce the weight of material at this dramatic and precipitous location, a light catwalk pinned to the cliff substrates can provide exciting access as well as stabilize the edge. Illustration (at bottom) by Christopher Grubbs; scaffold integration diagram by Taalman Koch Architecture.
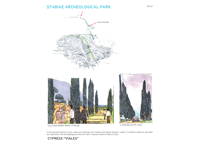
Cypress "Viales" — In the ancient tradition, entry roads and walkways are marked with Italian Cypress "viales" A limited number of real trees are used within the archaeological zone but within modular boxes to restrict roofs. Illustrations by Christopher Grubbs.
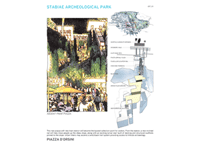
This new piazza with new train station will become the busiest collection point for visitors. From the station, a new inclined rail will help move people up the steep slope, along with an exciting lyrical stair built of decking and structural scaffolds pinned to the slope. Urban hikers may ascend a switchback trail system providing access to hillside archaeology. Illustration (at left) by Christopher Grubbs.
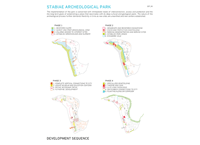
Development Sequence — The implementation of the park is concerned with immediate needs of interconnection, access and protection and the long term goals of establishing a place that resonates with its deep cultural and geological pasts. The nature of the archeological process further demands flexibility in time as new sites are unearthed and new centers established.



