«previous pageANALYSIS & PLANNING CATEGORY
Honor Award
Urban Corridor Planning — City of Houston, Houston, TX
The Planning Partnership Limited, Toronto, Ontario, Canada
client: City of Houston and Main Street Coalition
Project Statement
The Urban Corridor Planning Study for the City of Houston is a strategy to guide land use and development decisions along six corridors where light rail transit is to be expanded. The strategy defines opportunities for community building, transit-oriented development and urban place-making. The project is award-worthy because it breaks the mold for Houston by suggesting that the public realm is key to generating the livable city and it presents a comprehensive strategy for achieving it.
Project Narrative
Houston is one of the fastest growing municipalities in North America, economically and demographically. Notwithstanding that, it is becoming increasingly evident that its historical growth and suburban development patterns are unsustainable for the long-term vitality of the city. With a growing recognition of the fiscal and environmental costs of Houston's traditional car oriented development model, concepts related to urban intensification, smart growth, sustainability and Transit Oriented Development are gaining broad acceptance by the public, local planners and government entities at all levels. With the development and operation of the Main Street Corridor and an expanded light rail system being actively planned for five other connected Corridors (East End, Uptown, Southeast, North and University), there are enormous opportunities for economic development, capital investment and the creation of an improved quality of life within a rich and diverse urban environment over the long term. The purpose of this Urban Corridor Planning Study is to establish a strategy, informed by an extensive stakeholder and community consultation process, to implement Transit Oriented Development in proximity to the planned higher order transit facilities. Transit Oriented Development is a form of development that is higher density, based on high quality design standards and scaled to the pedestrian. It supports a mix of uses with active uses at grade, places emphasis on a high quality pedestrian realm and results in an urban environment that is attractive, walkable and transit supportive. Higher density, pedestrian-friendly and transit-supportive Urban Corridors will ultimately maximize transit ridership potential.
A key component of the Urban Corridor Planning Study is exploring the potential to create a pedestrian friendly environment that promotes the use of transit but also generates identifiable "places" within the City of Houston. It is absolutely necessary to enhance the public realm along every inch of the corridors to establish them as more than just individual corridors through which to move cars and service vehicles. Our practice believes that great streets make great places for people to congregate. We are finding that the move back to the urban core of many North American cities has not always been accompanied by the attendant public realm enhancements. It's not complicated. Simple interventions like creating tree-lined streets with places to sit are very effective and can be done over time. In Houston, we encouraged the City to incorporate a tree-planting plan in the work program and budget for the reconstruction of the streets. And while the City is at it, the locations for the LRT to stop should be designed for the riders as pedestrians and not the cars that pass by.
In addition, the Study developed a framework, guidelines and implementation strategy for the evolution of higher density development to support transit on six distinct and unique road corridors. The framework, guidelines and strategies for each corridor were developed through an intensely collaborative process of design workshops. Each workshop was tailored to the unique demographics and character of the specific corridor and responded to the varying conditions of the public realm and built form pattern. The Study addressed the specific opportunities and challenges along the corridors, which act as spines connecting Houston's most affluent districts, its poorest neighborhoods, cultural districts, University precincts, employment districts, and regional parks. In the end, a consistent public realm has been developed with distinguishing characteristics for each corridor. The sense that Houston can create identifiable pedestrian/transit corridors as places for people is a highlight of the strategy.
The plan includes an overarching document that addressed elements of the Strategies that applied to all six corridors. Six corridor specific plans detailed the vision for intensification, public realm improvements, and the short and long term actions to achieve high quality Transit Oriented Development. The vision is founded on an overarching ambition to develop in a more socially and economically sustainable way. Mixed use, compact high density development will regenerate urban neighborhoods, revitalize urban corridors and support the use of transit throughout Houston's urban area. The Public Realm Plan protects natural features and proposes a connected system of open space through enhanced streetscape treatment, new or improved parks and urban squares associated with new development.
Implementing complex urban design strategies in any context is typically a challenging exercise to undertake. To say that implementing them in the Houston context where there are no regulatory tools — Official Plan, Zoning By-laws is challenging would be an understatement. Our implementation strategy focused on investing in infrastructure, understanding the fiscal realities of the development industry and creating a diverse urban environment within the framework of a great public realm.
The firm worked through an integrated design process where the input of five consulting firms and a core City team was coordinated. They designed and facilitated six Corridor specific workshops tailored to meet the needs of the population and demographic characteristics of each corridor.
- Landscape Architects lead an integrated design process where input from a broad range of disciplines contributed to the development of a strategy that addressed improvements to the public realm, built form and circulation.
- Landscape Architects lead the development of a comprehensive strategy for intensification to support transit in a City with no precedence for design frameworks to guide development.
- Landscape Architects designed and lead a process to engage an incredibly diverse community along each one of the six corridors in a very complex planning and design study.
- Landscape Architects lead in the detailed streetscape studies that served to illustrate the possibilities for pedestrian friendly environments in a variety of existing contexts.
Project Resources
The Planning Partnership
Rick Merrill, Project Director
Ron Palmer, Project Manager
Donna Hinde, Project Manager
David Leinster, Landscape Architect
Karina Fortin, Planner and Urban Designer
Tom Janzen, Planner
Robin Chubb, Urban Designer
Ute Maya-Giambattista, Urban Designer and Planner
Asakura Robinson Company
Keiji Asakura, Landscape Architect
Margaret Robinson,
Landscape Architect
Jessica Krug, Landscape Architect
Gunda Corporation
Ramesh Gunda, Transportation Engineer
Raj Tanwani, Engineer
Cushman + Wakefield LePage
Scott Chandler, Market/Fiscal Analyst
Andrew Browning, Market/
Fiscal Analyst
Michael Miller, Real Estate Appraiser
Cushman + Wakefield LePage
Scott Chandler, Market/Fiscal Analyst
Andrew Browning, Market/
Fiscal Analyst
Michael Miller, Real Estate Appraiser
Working Partner
Jessica Pugil, Facilitator
City of Houston Core Team Planning and Development
Marlene Gafrick, Director
Gayatri Anoo, Project Manager
Steve Spillette, Senior Planning Fellow
Stella Gustavson, Coordinator
City of Houston Core Team Planning and Development
Planning Commissioners
METRO — Metropolitan Transit Authority of Harris County, Houston, Texas
Urban Corridor Stakeholder Group
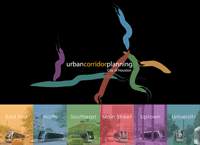
Close up of the six study area corridors (Photo: The Planning Partnership Limited)
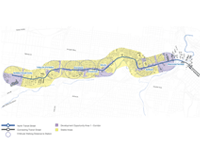
The following images relate to the North Corridor, as an example of the process and elements developed for each of the six corridors. Above, Land Development Concept Plan. (Photo: The Planning Partnership Limited)
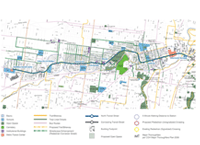
North Corridor — Pedestrian Realm Plan (Photo: The Planning Partnership Limited)
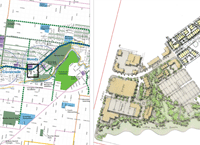
Several public consultation sessions were held as key elements for the development of the final plan. Above, detail of the North Corridor Pedestrian Realm Plan; demonstration plan created during a design workshop. (Photo: The Planning Partnership Limited)

North Corridor — Proposed Section / Fulton Street at Irene Road. (Photo: The Planning Partnership Limited)

North Corridor — Major Thoroughfare / Proposed Section at Cavalcede — Commercial Area (only in designated redevelopment areas) (Photo: The Planning Partnership Limited)
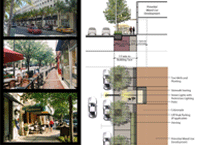
All Corridors — Typical Pedestrian Realm section and reference images. (Photo: The Planning Partnership Limited)

Urban Design Guidelines were prepared for each corridor to ensure proper development in the different expansion area. Above, North Corridor / Built Form Guidelines including Setbacks, Stepbacks, StreetWall and Coverage; Distance between Buildings; and Angular Plane. (Photo: The Planning Partnership Limited)

North Corridor — Before Picture + After Photomontage (reflective of proposed streetscape and Urban Design Guidelines) (Photo: The Planning Partnership Limited)
"Really significant work. The analysis and excellent and the illustrations are strong and understandable. So many great implications well beyond Houston."
— 2009 Professional Awards Jury
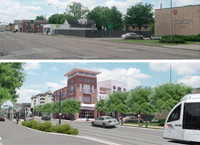
North Corridor — Before Picture + After Photomontage (reflective of proposed streetscape and Urban Design Guidelines) (Photo: The Planning Partnership Limited)
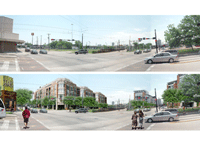
Main Street Corridor — Before Picture + After Photomontage (reflective of proposed streetscape and Urban Design Guidelines) (Photo: The Planning Partnership Limited)
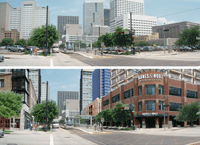
Main Street Corridor — Before Picture + After Photomontage (reflective of proposed streetscape and Urban Design Guidelines) (Photo: The Planning Partnership Limited)
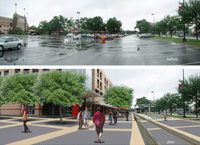
Southeast Corridor — Before Picture + After Photomontage (reflective of proposed streetscape and Urban Design Guidelines) (Photo: The Planning Partnership Limited)

East Corridor — Before Picture + After Photomontage (reflective of proposed streetscape and Urban Design Guidelines) (Photo: The Planning Partnership Limited)

University Corridor — Before Picture + After Photomontage (reflective of proposed streetscape and Urban Design Guidelines) (Photo: The Planning Partnership Limited)
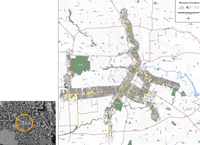
Houston, Texas (Photo: The Planning Partnership Limited)



