«previous pageResidential Design Category
Project Statement
Pool Pavilion Forest is a remodeling of an existing domestic and vineyard landscape for a weekend house. The client's program was for a new swimming pool, art gallery, and extensive entertainment spaces for two people who emphasize the unconventional while also enjoying their traditional farmhouse and vineyard. The project was a collaboration between a landscape architect, a light artist, and two architects. The result was a new experience of sky, forest, topography and light.
Project Narrative
Origins
The project began with contact from the owner with a very specific idea. He had commissioned an important light artist to create a cube-shaped enclosure within a swimming pool for viewing the sky through an oculus in the ceiling. An avid swimmer, the owner requested that the space would be entered by diving underwater. The landscape architect was brought in by the owner to design the new pool and grounds and help site the art. As the project evolved, the need for changing rooms, new garage, an outdoor kitchen, and eventually an art gallery required that two different architects also join the team. What began as a simpler project grew into something larger, encompassing half the total acreage.
Weekend retreats for the wealthy are an ancient genre. Many strive to create a unique expression of themselves and their interests that may live on and be celebrated beyond the owners' lives. Artists and designers of exceptional talent and high profile are often engaged to create striking works and occasional sumptuous palaces that in some cases can speak of conspicuous consumption as much as culture. In this project, the owners and the designers sought to rely on both found and reorganized nature — sky, forest, topography — to generate its unique but comparatively home-grown qualities.
The Land
The site is 16 acres of gently sloping vineyard and native forest, perched above the bottomland at the northern end of the Napa Valley. The key features include an old farmhouse of Victorian vintage, a majestic grove of Redwood trees fed by a spring, and at the rear of the property, a steep slope with second growth Fir and Maple forest that had once been cleared and terraced for a prune orchard. The climate in the summer is dry and hot, a welcome change from Bay Area summer fog.
Concept
The landscape architect created one precinct for the vernacular farmhouse with its garden and another precinct for the pool and art experience that were more modern and abstract. These two precincts were separated by a central stone walk that bisects the property north-south and connects the upslope forest with areas below. The pool along with a related entertainment pavilion and changing rooms were organized into a long linear bar that appears to emerge from the base of the forested slope. This level "land bridge", 30 feet across and framed by seat height concrete walls, contains in sequence — a long lavender garden, the open pavilion, then the 75' swimming pool. The entire assembly extends more than 300 feet north, gently lifting 7 feet out of the ground at the far end of the swimming pool where the artist's "grotto cube" was located. The long narrow mass of the land bridge "hinges" off the towering Redwood Grove, as if one of the tall trees had fallen northwards. This idea of the Redwood "hinge" and the resulting horizontal extension toward the horizon were the essence of the design.
Topography
A great deal of re-shaping and "clean-up" was done to clarify and strengthen the best qualities of the site. An existing garage, out-buildings, and an existing pool were removed in order to reduce clutter. Existing hedges and trees that crowded the farmhouse were removed or relocated to open views across the property and to the volcanic precipices across the valley to the north. Areas to the west of the farmhouse were lowered, giving a better prospect and improving drainage. The change also reduced the apparent height of the garage and storage building located to the west as well as generating material for the level "land bridge" which took the base of the Redwood Grove as its datum.
Architecture
The fundamental structure of the project was the cube-shaped grotto space in the pool which appears to float on the water but sits on stainless steel columns. An 8' square oculus in the ceiling is uplit with programmable LED lights strips - the work of the artist. The pool itself has a "wet edge" on all four sides, giving the abstract sense of a block of water as a base for the cube. All pool systems are powered by a solar farm on site. Facing the pool is a pavilion with an aluminum clad "box" set to one side containing changing rooms and a serving kitchen. Spanning over the box and the entire width of the "land bridge" is a roof with another oculus designed and uplit by the artist. The roof creates shelter for poolside entertaining while preserving open views to the surrounding vineyards. These experiences were the result of a careful collaboration between the landscape architect, the architect, and the artist.
Land Bridge
Between the pavilion and the base of the forested slope two seat-height concrete walls frame a 30' wide lavender garden about 200' long for strolling. The owner shears the lavender annually for their friends. These seat walls extend level along the length of the "land bridge" — through the pavilion and becoming the top of the pool wall beyond to create one unified piece of site architecture. Between the lavender garden and the central stone walk there are two additional strips — a broad thick band of Deer Grass next to the central walk, giving the rough look of a wheat field and an absolutely flat "Perfect Lawn", as it became fondly known, for setting up a very long dinner table and a dance floor.
Farmhouse and Butterfly Garden
The precinct opposite the land bridge containing the Farmhouse is completely different. It could be described as a cottage garden on steroids. Dense perennial beds, richly planted with native and adapted flowering species known to attract butterflies completely encircle the house and a second lawn used for the largest social gatherings.
The Art Cave
The central stone path leads to the base of the forested slope and reaches the portal of a large cave that was excavated for use as an art gallery. The landscape architect worked with a second architect to locate the entrances and design the approach as a series of terraces deriving from the existing prune orchard terraces. These are cut through by the central path as it approaches and by the portal walls themselves which slice through the hillside with blades of Corten steel. The shaft of the tunnel-like entrance gallery is aligned with the central lawn so that when exiting, views are channeled to the mountains beyond.
Sustainability
This project is based on a notion of sustainability that emerges from a careful consideration of genius loci and how to thoughtfully engage with it on behalf of art. The project required a certain amount of turf for entertaining. Nonetheless, a variety of prudent practices were observed to reduce water and fertilizer demand, generate energy on-site, and preserve and enhance existing nature. But those measures were not the governing idea of this project. In this case, by simplifying and strengthening the existing landscape, a memorable, unconventional experience of both nature and art was created. It was not necessary to rely on elaborate structures and the consumption of materials, carbon, and energy that would have required. If we can succeed in making physical landscapes into desirable objects of cultural consumption as well as ecological stewardship, we advance many agendas at once. By relying on an alternative palette, this client spent a fraction of what some of their peers have on impressive edifices and free-standing art galleries. Nonetheless, it's the envy of the neighborhood.
Principal Landscape Materials
Hardscape: Dakota Flagstone, decomposed granite, cast-in-place concrete, pre-cast concrete pavers on pedestals, weathering steel edging on concrete piers. Softscape: Honey Locust Trees, Sycamore Parking Orchard, Lavender "Grosso", Deer Grass, Bolero turf, seeded meadow, Viburnum tinus hedges, large assortment of ferns and flowering perennials.
Project Resources
COLLABORATIVE DESIGN TEAM
Landscape Architects
Tom Leader Studio:
Tom Leader
Philippe Coignet
Akiko Ono
Ryosuke Shimoda
Christina Abreu
Gabe Meil
Artist
James Turrell
Architects
Jim Jennings Architecture:
Jim Jennings
Paul Burgin
Ross Hummel
Bade Stageberg Cox:
Martin Coxl
Art Advisor to the Owner
Thea Westreich Art Advisory Services
ADDITIONAL CONSULTANTS
Landscape Consulting
Meyer Silberberg:
David Meyer
Structural Engineers
Endres Ware:
Paul Endres
Robo Gerson
Civil Engineer
Riecher Spence
General Contractor
Behler Construction:
Mike Behler
Sid Behler
Landscape Contractor
JLP Landscape:
Joe Verdu
Lighting Engineer
Dan Dodt
Featured Products
Dakota Flagstone
Cooper Stone Corporation
Stabilized Decomposed Granite
TerraPave
Pre-cast pavers
Napa Valley Cast Stone
Fiber Optic Cables
Lumenyte
Landscape Lighting
James Turrell
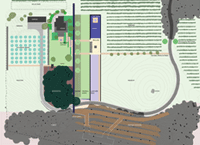
Site Plan
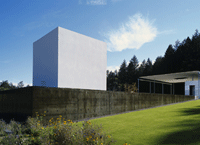
Sky Space 1 and Sky Space 2 by James Turrell, Pavilion by Jim Jennings Architecture (Photo: © Florian Holzherr)
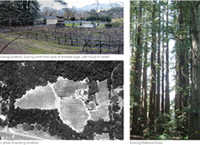
Existing Site (Photos at right and top left: Tom Leader Studio; Aerial Photo: Client)

(Photo: Photo (and model) by Tom Leader Studio; underwater image by Sean Ahlquist)
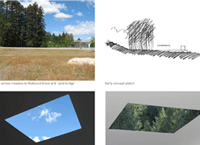
(Top left-right: (Photo: Tom Leader Studio), early concept sketch; Bottom left-right: construction photos of Sky Space 2 by James Turrell (Photos: Tom Leader Studio)

Lavender Garden under construction. Pictured: Sky Space 1 and Sky Space 2 by James Turrell, Pavilion by Jim Jennings Architecture (Photo: Tom Leader Studio)

Sky Space 1 and Sky Space 2 by James Turrell, Pavilion by Jim Jennings Architecture, Art Cave by Bade Stageberg Cox (Photo: © Florian Holzherr)
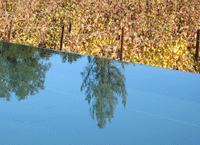
Pool Detail (Photo: Tom Leader Studio)
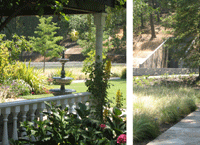
(Left-right) Butterfly garden; central stone walk with Art Cave pictured in background (Art Cave by Bade Stageberg Cox) (Photo: Tom Leader Studio)
"Immensely clever. The landscape architect has created an amazing project with strong statements and great ideas. The volumes are particularly nice. Everything works, from the overall site plan to the line of the pool."
— 2009 Professional Awards Jury
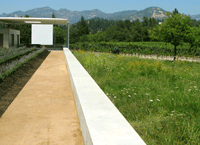
Pavilion by Jim Jennings Architecture, Sky Space 2 and Sky Space 1 by James Turrell (Photo: Tom Leader Studio)
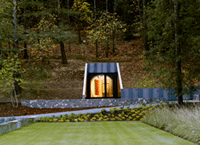
Art Cave by Bade Stageberg Cox (Photo: © Jason Schmidt)

Front lawn and prune terraces, with Art Cave by Bade Stageberg Cox (Photo: © Florian Holzherr)
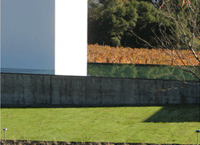
Sky Space 1 by James Turrell (Photo: Tom Leader Studio)
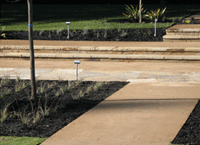
Stone walk (Photo: Tom Leader Studio)
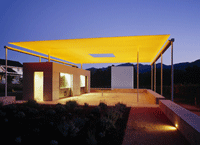
Pavilion by Jim Jennings Architecture, Sky Space 1 and Sky Space 2 by James Turrell (Photo: © Florian Holzherr)
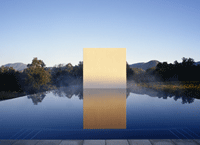
Sky Space 1 by James Turrell(Photo: © Florian Holzherr)



