«previous pageGENERAL DESIGN CATEGORY
Honor Award
Zobon City Sculpture Garden, Pudong Shanghai, China
SWA Group, Los Angeles, CA
client: Landmark Development Consulting
(Shanghai) Co., Ltd.
Project Statement
The Zobon City Sculpture Garden lies at the center of a 5,000 unit multi-family residential infill development in the Pudong district of Shanghai, China. The design objective was to create an innovative model for multi-family habitation that integrates art, landscape and architecture in ways that make dense, urban living more sustainable. On a mere 0.6 hectare site, the landscape architecture expresses three moments which celebrate the inherent, and often invisible, beauty of the city.
Project Narrative
As an avid art collector, the client was interested in a landscape/open space program that would provide a creative outlet for urban residents and visitors. The notion of landscape as art became the driving force behind the design of the Zobon City Sculpture Garden. The basis for landscape 'art' was derived from the landscape architect's understanding of the city and the way in which it interacts with natural forces. Urban phenomena such as flooding, land subsidence and freeway infrastructure are all central to the Shanghai Pudong environment. The landscape design attempts to capture and reinterpret these urban/natural systems dynamic by creating three distinct moments within the project:
Huang-Pu Abstraction Garden
Located at the corner of a highly visible, busy intersection, this garden symbolizes the public face of the project. Its design is based on the infrastructural characteristics of the primary river in Shanghai. Every year, this river experiences flooding along its banks and radically alters the way in which people associate with their waterfront. This garden attempts to mimic this occurrence by creating a 2.5 meter tall stacked, glass fountain (flood level) that cascades water along its length. A public plaza provides informal seating and a place to view the water feature.
Cognitive Garden
Located at the other end of the public street is the Cognitive Garden. This garden is designed to offer residences and visitors a place of respite for meditation and relaxation and is infused with colorful planting, white sound from a simple fountain and raked gravel.
Sky Garden
The largest outdoor space is situated along the public/private side of the project, completely surrounded on all sides by tall towers. This garden attempts to capture what is left of the diminishing skyline by reflecting it directly on to itself through an elliptical-shaped reflecting pond filled with Koi fish and ringed by native plantings and aeration terraces. It is also a gesture towards freeway infrastructure and land subsidence through its curving forms and elevation changes. The outdoor program for this area includes places for tai-chi, eating, small gatherings and walking/viewing.
Design collaboration between the client, architect and landscape architect was critical given the importance of the site and the program. As the centerpiece of the development, this project had to be representative of the client's identity as a progressive and creative force in China. To accomplish this, the client made it clear that the architecture and the landscape were to speak as one language sharing similar traits. The client often referred to the project as a painting where the overall composition was shared by all, yet each consultant was given latitude to explore unique ideas that contributed to the whole.
Most newly constructed landscapes in China are built over structured parking garages. This project was no different. Where it differed was in the landscape architect's approach to addressing pedestrian access, natural sunlight and air into the parking structure below. Residents who park below have the option of either entering private elevators into their respective units, or simply walking up a centrally located ramp defined by cascading reflecting pools. Natural air is provided through horizontal slots placed between the private terraces and the reflecting pond. From the garage, one can actually see the reflecting pond at eye level. As you ascend from garage to pond, the relationship gradually changes to place you well above the pond, offering a destination to those taking the ramp.
The scope of services included site planning, landscape architecture and water features.
Project Resources
SWA Group Team Members
Kui-Chi Ma,
Ying-Yu Hung
Gerdo Aquino
Kui-Chi Ma
Haven Kiers
Conard Lindgren
Client
Edward Jiang, CEO, Landmark Development Consulting
(Shanghai) Co., Ltd.
Architects
Arquitectonica Architects

The urban .6 hectare site called for flexibility in the building layout in order to maximize open space opportunities. The resulting 'S' shape curvature of the building created three distinct areas to develop outdoor programs.

Multi-family residential units are oriented towards the open space with outdoor terraces at each living level. The north-south orientation of the building allows for an even distribution of sunlight on all outdoor spaces. (Photo: Gerdo Aquino)
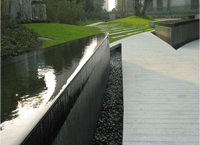
Late afternoon light reflecting on the cascading pools creates a visual link between the condensed space at ground level and the towering high-rise buildings beyond. (Photo: Gerdo Aquino)
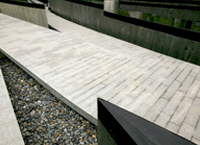
Paths and ramps integrate with water elements to provide residents multiple access points to the B1 level and adjacent street level. (Photo: Gerdo Aquino)

A cantilevered overlook and private rear terraces allow residents and visitors to engage the 'Sky Garden' reflecting pond. The pond system utilizes a combination of vegetation and organic filters to sustain an active koi fish population. (Photo: Gerdo Aquino)

The overlook is accomplished via a lightweight cantilevered concrete structure. The relationship between the reflecting pool and the overlook considers sun and air into the parking structure below.
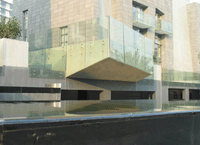
Glass guardrails surrounding the overlook bring visitors closer to the landscape. Open slots allow sun and air into the parking structure below. (Photo: Tom Fox)
"A gorgeous project. Beautifully crafted, down to the very last detail."
— 2009 Professional Awards Jury
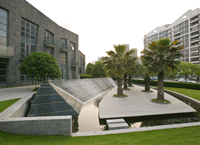
The Huang-Pu Abstraction Garden is characterized by a 50 ft. long, stacked glass fountain. The fountain's shape, function and form is meant to evoke the seasonal flooding of Shanghai's nearby Huang-Pu River. (Photo: Tom Fox)
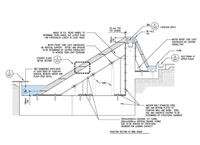
At 2.5 m tall, the Huang-Pu Abstraction fountain is the public face for the Zobon City Sculpture Garden and is inspired by the extreme seasonal rainfall, raising the river's mean water level as much as 2.5 meters (or 7 meters above sea level).

Jade-colored glass alludes to the symbolic ideals of beauty and nature in Chinese culture while cascading water creates an audio-visual effect that changes throughout the day and night. (Photo: Tom Fox)
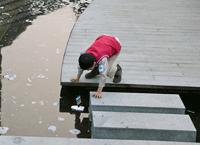
The Huang-Pu Abstraction Garden has attracted the interest of children who find the still waters a perfect venue for floating paper boats. (Photo: Tom Fox)

Informal seating is created by the monolithic wood terrace wrapping one end of the reflecting pond. (Photo: Gerdo Aquino)

The in-between space captures unique views of the city and also serves as a place for recreational activities and special events. Materials include hammered concrete and glass with stainless steel attachments. (Photo: Tom Fox)
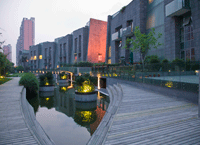
Evening offers residents a serene environment in which to unwind from a long day at the office. Lighting and reflective surfaces bring ambiance and identity to the project.(Photo: Tom Fox)



