«previous pageGENERAL DESIGN CATEGORY
Honor Award
Poly International Plaza, Guangzhou, China
SWA Group, San Francisco, CA
client: Skidmore, Owings & Merrill LLP
Project Statement
Poly International Plaza is an innovative office and exhibition center development located in China's Guangzhou trade district. Sited along the Pearl River and adjacent to historic Pazhou Temple Park, the project presents a precedent toward integrating development with its site and context, embracing the place of garden and sustainability in the society's rapid move toward modernization. The result is a striking modern aesthetic that interacts efficiently and beautifully with the timeless elements of nature.
Project Narrative
Located in Guangzhou, China, the 57 hectare site, which offers 180,000 square meters of office and exhibition space, is part of the city's new exhibition and trade district. Situated between the Pearl River and the historic Pazhou Temple Park, the property was formerly agricultural fields with water channels linked directly to the Pearl River. The context of the river, along with the site's agricultural history, the region's tropical climate, the client's aesthetic appreciation of Chinese gardens, and our overarching aspiration to be innovative, sustainable, and modern have all converged to influence the landscape design.
The architecture and site are designed integrally to embrace habitable green- and sustainable-development strategies. Consisting of two slender north/south facing wafer towers coupled with low-rise podium buildings, the architecture is diagonally offset around a large central garden court. This building configuration and massing capture the prevailing breezes, channeling them through the central garden. As part of a broad architectural plinth, the entire garden court is elevated 1.5 meters to enhance the effects of these breezes. Continuous architectural canopies form an open-air sheltered concourse around the garden's perimeter. To instill a cooling effect, water surfaces are strategically configured to engage these breezes. During the monsoon season, the watercourse serves to partially store and convey storm runoff across the site.
Substantial building programs located below grade translate as more greenspace onsite. Aside from limited visitor parking areas, the majority of exhibition and parking spaces are recessed below grade in large horizontal structures. Approximately one-third of the site landscape is developed as roof gardens. To accommodate anticipated pedestrian usage, dense tree plantations establish a significant tree canopy that shades much of the groundplane, aggressively reducing the heat island effect. To support and sustain a vigorous tree canopy, a 1.5 meter soil layer is provided over much of these structures. Broad allées of trees establish a shady frame around the architecture and effectively shade the west and east facades of the lower plinth buildings. This perimeter of green canopy forms louvered panels of shade across drop-off and visitor parking areas, formally addressing each tower to its street frontage.
The buildings' offset configuration also establishes two important portals into the central garden. Set apart diagonally, these portals present prominent vistas and orientations to the river and the temple park beyond. From the southeast, the temple park's wooded landscape becomes "borrowed landscape," as the site's planted woodland visually merges with the park beyond. From the northwest portal, a covered causeway sits above the central garden's spillway overlooking river gardens of stepped fields and basins. As these fields and basins gently cascade toward the Pearl River, they merge with the river beyond and allude to the rice fields of the past. They are interconnected and serve as onsite filtration and percolation fields. The north entrance pavilion, terrace, and low fountain walls form the project gateway from the river and its riverfront park. Utilizing its long horizontal water jets, these water walls engage the water basins and fields with a series of horizontal water veils.
In response to the client's appreciation for Chinese gardens, the central garden reveals a contemporary sensibility toward classical Chinese gardens. We sought to capture garden qualities both sequential and processional, varied and delightful, ying and yang. A matrix of garden walls, step paths, stone planks, seating, local vegetation, and water are orchestrated to partition and interconnect the individual moments of the garden. Spanning a substantial length of the site, a great palm bosque and fountain trough formally link the main south entry to the north tower.
Within the garden, the linear fountain becomes a glazed fountain trough, allowing natural light down to exhibition spaces below. The wood terrace associated with the palm bosque serves as the central gathering space, while also protecting a continuous soil layer below. Water released from the formal fountain basin begins a sequential water/garden journey. Upon release, water is first revealed as a water court, then as a meandering watercourse within a stone garden, and next by flooded basins spliced with stainless weirs—until it finally spils out onto the stepped basins, fields, and river beyond.
A collaborative spirit permeated the design process. A U.S. design team of architects, engineers, and landscape architects, having worked extensively together over many years, allowed for a closely collaborative and interactive design process. Together the team engaged the client regarding the goals and possibilities of the program and the potentials of the site and context. Upon reaching consensus on the design with the client and local government, the design team interacted with local Chinese design institutes and contractors in documenting and implementing the final design.
Project Resources
Additional SWA Group Team Members
I-Hsien Lee, Ye Luo, Aleksandra Dudukovic
Fountain Consultants
Flack & Kurtz
CMS Collaborative, Inc.
Associate Architect
Guangzhou Design Institute
China Landscape Design Institute
Guangzhou Landscape Planning and Design Institute
Lighting
Auerbach & Glasow(CT)
Brandston Partnership Inc.
(SD, DD, CA)
General contractor
Guangzhou No. 2 Construction & Engineering Co., Ltd.
Renderer
Michael Sechman, SOM
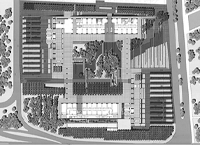
Site Plan: The Guangzhou project sits between Pazhou Temple Park and the Pearl River
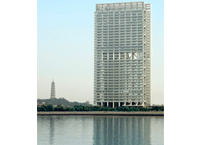
Two slender towers and low plinth buildings, diagonally offset around an elevated garden engage the prevailing breezes and offsite vistas. (Photo: Tim Griffith)
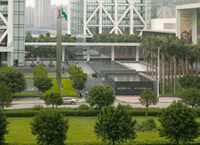
Two slender towers and low plinth buildings, diagonally offset around an elevated garden engage the prevailing breezes and offsite vistas. (Photo: Tom Fox)
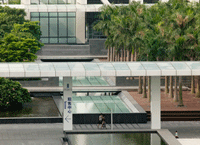
Linear fountain basin and palm bosque engage courtyard plinth with south entry road. (Photo: Tom Fox)
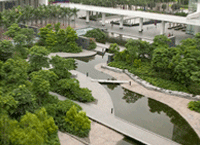
Diagonally framed central garden opening engages the offsite temple park by establishing an extensive woodland onsite; majority of open spaces are roof gardens over recessed structured basements. (Photo: Tom Fox)
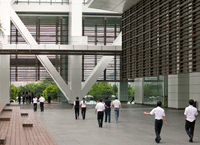
Architectural overhangs and freestanding canopies provide a free flowing sheltered transition between buildings and the central garden. (Photo:Tom Fox )

Water garden terrace emerges from formal reflection basin with borrowed temple landscape beyond. (Photo: Tom Fox)
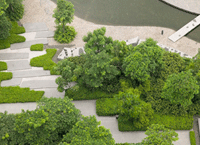
Paths and crossings provide a meandering circuit through the wooded garden. (Photo: Tom Fox)

Stone planks and steel weirs traverse the watercourse's move to meet the Pearl River. (Photo: Tom Fox)
"Crazy beautiful. It's refined, with exquisite detailing. A beautiful urban move to embrace the temple. It shows respect for Chinese garden legacy, but in a contemporary way. Surreal but solid."
— 2009 Professional Awards Jury

In places damned watercourse basins broaden to form beautifully reflective water planes. (Photo: Tom Fox)
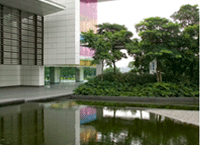
Reflection of exhibition/retail entry pavilion. (Photo: Tom Fox)

Covered causeway link buildings and define portal to Field Garden beyond. (Photo: Tom Fox)
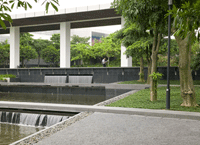
Causeway traverses spillway and overlooks stepped fields and basins of the Field Garden.
(Photo: Tom Fox)
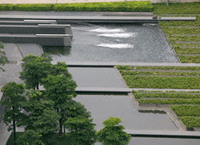
Field Garden recalls the former rice fields in the region with constructed percolation fields and basins. (Photo: Tom Fox)

Stepped fields and flooded basins cascade down to an existing river outlet and riverfront park beyond. (Photo: Tom Fox)
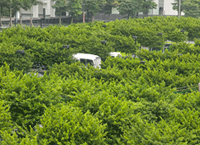
Great tree bosques envelope the overall project; presented here in a louvered condition to articulate each tower's street frontage and integrate visitor parking under its linear panels of shade. (Photo: Tom Fox)



